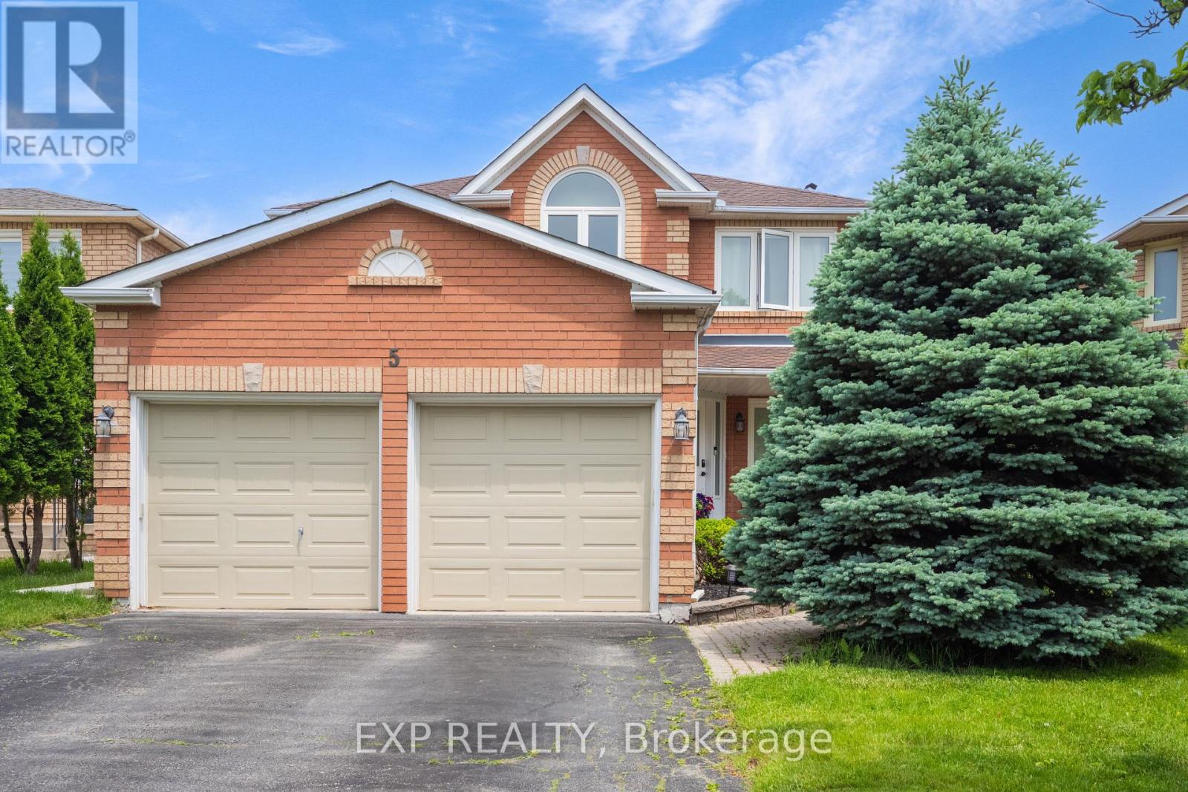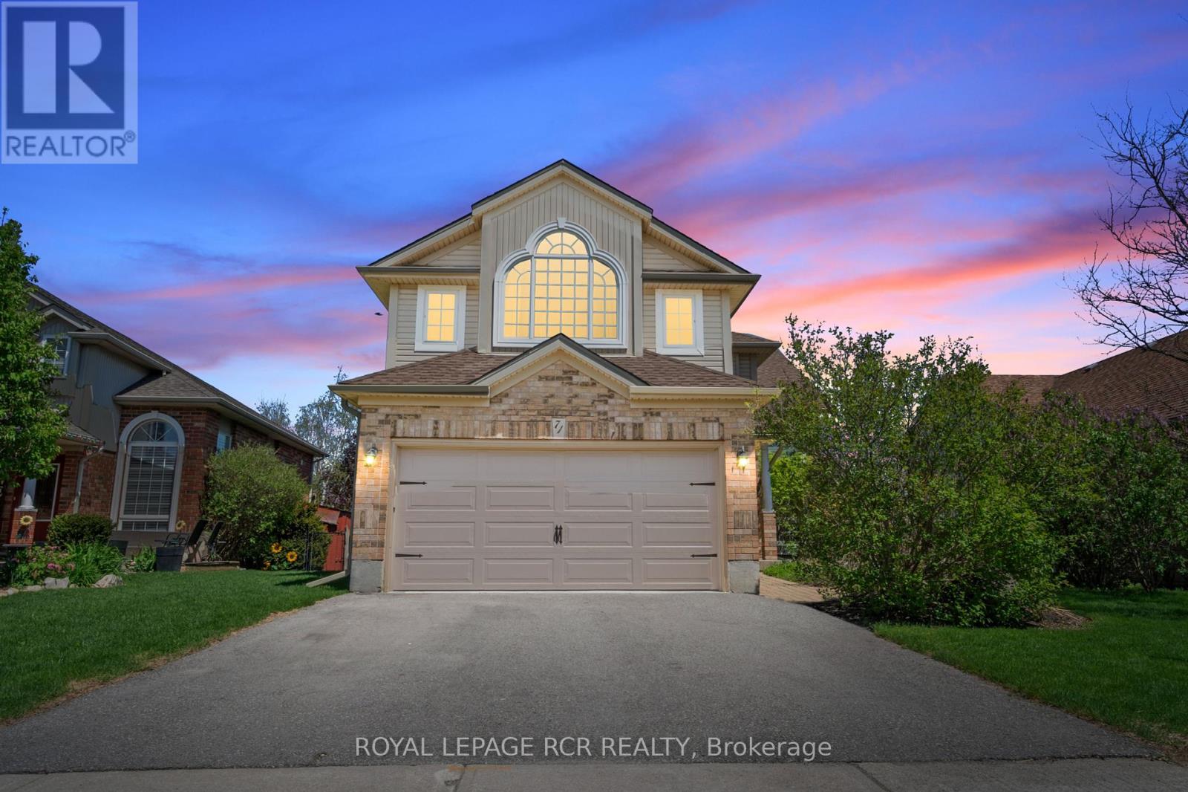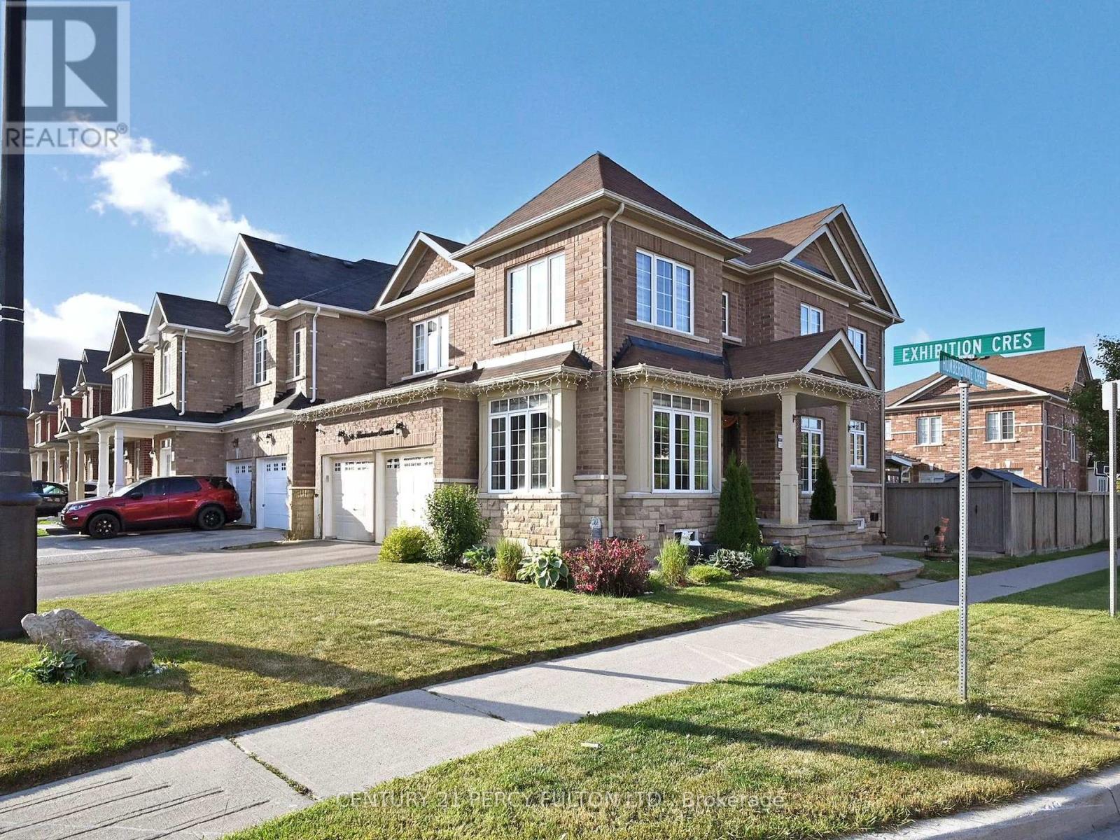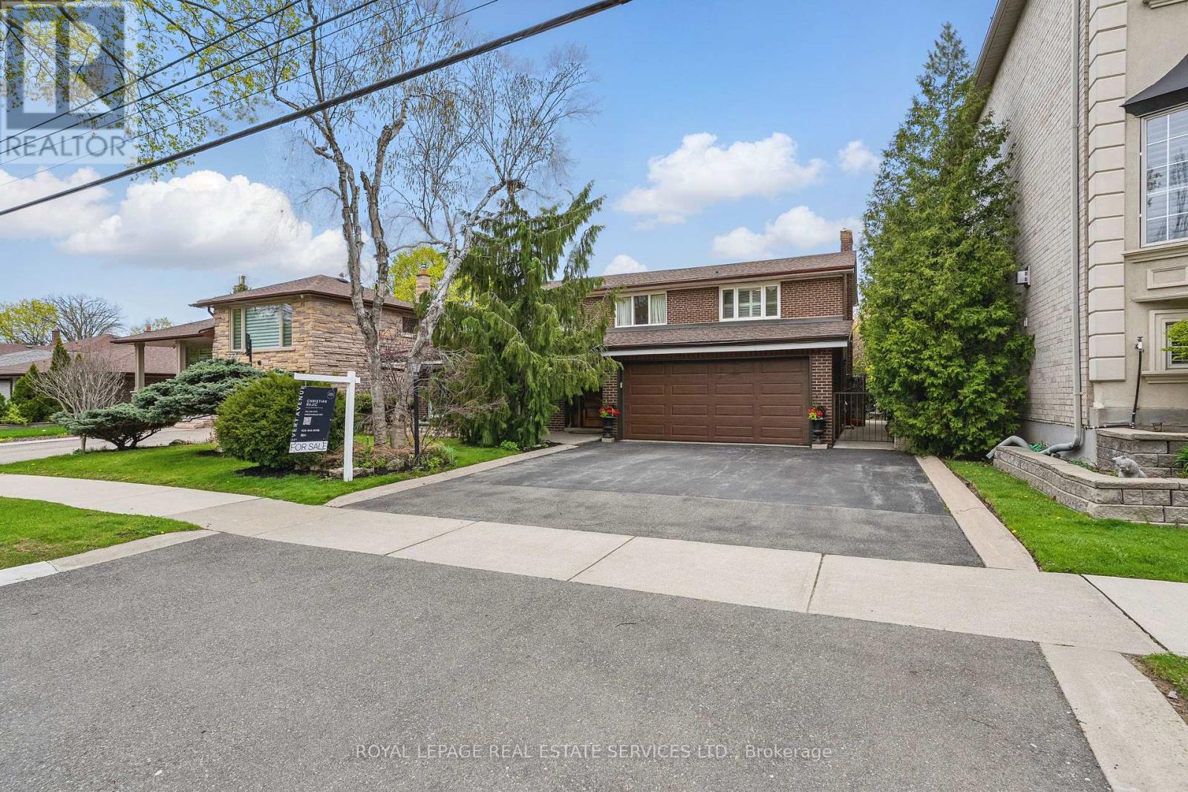23 Royal Vista Road
Brampton, Ontario
Excellent Location! Bright & Spacious Semi-Detached Home with Functional Layout!! Welcome to this beautifully designed semi-detached home in a highly sought-after neighborhood just north of Mississauga. Featuring a bright and spacious layout, this home offers comfort, functionality, and style. A charming front porch leads to a double-door entry and a welcoming foyer. The open-concept living and dining areas offer a seamless space for both everyday living and entertaining. The modern kitchen includes a breakfast area with a walkout to a fully fenced backyard ideal for outdoor enjoyment. 2nd Floor you'll find three generously sized bedrooms and 2 full bathrooms. The primary bedroom features a private ensuite and his & hers closets. Additional highlights include: Direct access to the garage from inside the home, Bright interiors with a smart and functional floor plan, Unfinished basement is included. This is a perfect home for families looking to settle in a high-demand area with excellent amenities nearby. Don't miss out this could be your next home! (id:60365)
88 Vista Boulevard
Mississauga, Ontario
RARE FIND!!! ATTENTION BUYERS, DEVELOPERS AND BUILDERS!!! LARGEST 75+ FOOT FRONTAGE IN HIGHLY DESIRABLE STREETSVILLE. LIMITLESS POSSIBILITIES OF 9000+ SQ FT LOT!! Envision A Luxurious Estate Or Live in a Cozy Bungalow in a Muskoka Like Atmosphere! Mature Pine Trees at The Back of The Lot With All Season Privacy. Drawings for custom house, up to date survey, site plan can be available to the purchaser upon submitting offer. Location is Unmatched. Stunning Natural View and Steps to Highly Ranked Vista Heights Elementary French Immersion, Streetsville Go Station, Credit Valley Hospital, Shops and Restaurants. Lot Is Flat and It is Perfect for Builders to Create Custom Home. Current bungalow offers 3 bedrooms, 2 full washrooms, separate legal side entrance to the basement. Recent Updates include updated bathroom main level, new windows in the basement, roof with 30 years warranty, furnace and A/C. Basement was waterproofed for the whole perimeter. There is possibility of basement in law apartment. Drawings for basement apartment were prepared and approved by city of Mississauga. Hardwood and Ceramic, Carpet Free house. Freshly Painted. (id:60365)
1778 Old Waterdown Road
Burlington, Ontario
Welcome to Nature at Its Best! This beautifully set home on Old Waterdown Road offers a perfect blend of tranquility and charm. Breathtaking panoramic views from every vantage point your private retreat in nature awaits! A rare gem nestled on 2 acres, this customized 2-storey home offers 4+2 bedrooms and 3.5 baths in pristine move-in condition. The perfect blend of rural peace and modern convenience, just minutes from all the amenities for todays lifestyle. Seamless connectivity with easy access to Aldershot, Waterdown, GO Train and major highway routes. Commuting has never been more convenient! A unique layout with main floor bedroom and ensuite, great room hall & dining room concept. Separate living room with fireplace; eat in kitchen with granite counters and with access to a screened sun porch. The upper level features three spacious bedrooms, including a 4-piece main bath with direct access from one of the rooms. The lower level is designed for both comfort and functionality, featuring a spacious recreation room with a fireplace and a grade-level walkout, two bedrooms, 4-piece bath, and a convenient laundry room. This home is thoughtfully designed with expansive windows, inviting breathtaking views of nature and filling every space with abundant natural light. With parking for six cars plus a single-car garage, there's plenty of room for family and guests. A private, tree-lined country retreat paired with an impeccably maintained, custom-built home! Enjoy serenity and space while staying just minutes from every modern convenience. (id:60365)
370 Hansen Road N
Brampton, Ontario
Absolutely Stunning Detached Home with Inground Pool. Welcome to this rare gem nestled in the heart of Brampton! Offering the perfect blend of location, comfort, and modern updates, this beautiful home is ready for its new owner. Key Features: Main Floor: Spacious living and dining rooms, upgraded kitchen with granite counters and stainless steel appliances. Walk out to a large deck, patio, and BBQ area ideal for entertaining or relaxing by the pool. Second Floor: Three expansive bedrooms and a modern, upgraded full bathroom. Finished Basement: versatile recreational room, an additional bedroom, and a full ensuite bathroom perfect for guests or extended family. Additional Highlights: Freshly painted interior, meticulously maintained, move-in ready. Prime Location: Minutes to shopping, dining, and top-rated schools. Surrounded by scenic trails for walking, biking, and outdoor recreation. Easy access to Highway 410 and GO station, making commuting effortless.$$$$ Spent on upgrades! New Paint, Newer flooring, Newer Kitchen, Newer Washroom, Newer Windows and doors, Crown Moulding, Composite Deck W/ In Ground Solar Heated Pool. (id:60365)
3469 Eglinton Avenue
Mississauga, Ontario
Welcome to this stunning Cachet-built gem nestled in one of Mississauga's most sought-after neighborhoods. This beautifully updated 3-bedroom, 3-bathroom end-unit townhome offers the perfect blend of modern sophistication and timeless charm ideal for families, professionals, or anyone seeking a move-in-ready sanctuary. Step inside and be greeted by sun-drenched living spaces, thanks to recently replaced windows that frame picturesque views of blooming Sakura trees in your private backyard oasis. The open-concept custom kitchen is a true showstopper perfect for hosting elegant dinner parties or cozy family meals. Notable Upgrades Include: Windows & Doors (2022)Roof (2020)Furnace (2024)And so much more offering peace of mind for years to come! Unwind on your private patio, entertain with ease, and enjoy the comfort of a home that's been meticulously cared for. Located just minutes from top-rated schools, lush parks, and vibrant shopping centers, this property offers both convenience and community. Don't miss your chance to own this exceptional home and fall in love! (id:60365)
5 Watson Road
Halton Hills, Ontario
Step into this beautifully maintained 4-bedroom detached home nestled in the heart of Georgetown ideal for families seeking space, style, and convenience. With 2 full bathrooms and 2 powder rooms, this home offers a functional layout designed for comfortable everyday living. The main floor features warm hardwood flooring and a thoughtfully planned design. At its heart is an upgraded open-concept kitchen that flows into the bright breakfast area perfect for casual dining and busy mornings. Enjoy cooking and entertaining with a large quartz island, built-in wall oven, gas cooktop, and plenty of cabinetry. The spacious finished basement provides additional living space ideal for a home theatre, kids playroom, or gym. Step outside to a private backyard retreat complete with a hot tub perfect for relaxing evenings or hosting guests. With a double car garage and a prime location just steps to Maple Creek Park, schools, and all local amenities, this home combines comfort, convenience, and family-friendly living in one of Georgetown's most desirable neighborhoods. (id:60365)
716 Main Street
Milton, Ontario
Modern 2+1 bedroom, 2 bathroom condo in one of Miltons most desirable locations, just steps from the GO Station, Superstore, restaurants, banks, shops, and the Milton Arts & Leisure Centre. This bright, open-concept unit features large windows, a modern upgraded kitchen, spacious living/dining areas, Laminate flooring, in-unit laundry, and a private balcony with panoramic city views. The primary bedroom features a walk-in Closet and 4 piece ensuite. The versatile den is perfect for a home office or guest space. Includes all Branded Appliances (Fridge, Stove, B/I Dish Washer, Washer & Dryer), One Surface Parking Spot & One Locker. Enjoy premium building amenities including a Party Room, Roof Top BBQ Terrace, Meeting Room, Guest Suite, Visitor's Parking. Ideal for first-time buyers, investors, or those seeking stylish, low-maintenance living. Easy access to Hwy 401/407, Toronto Premium Outlets, Glen Eden Ski Resort, Kelso conservation area, scenic trails, parks, and top golf courses. Move In & Start Enjoying An Executive Lifestyle. (id:60365)
71 Hunter Road
Orangeville, Ontario
Nestled in a family-friendly area with convenient access to schools, parks, and local amenities, 71 Hunter Road is a true gem with approximately 2,549 sqft of total living space that seamlessly blends style and practicality. The open-concept main floor sets the stage with warm hardwood floors and a bright, welcoming living area. The dining space connects effortlessly to the updated kitchen, boasting stainless steel appliances, sleek countertops, ample cabinetry, and a stylish backsplash. With direct access to a raised deck, the kitchen is perfectly suited for both casual family meals and entertaining. This level also features two comfortable bedrooms, each thoughtfully designed to provide privacy and relaxation for family members or guests. Upstairs, the expansive primary bedroom serves as a serene retreat, with large windows that flood the space with natural light. Custom built-in wardrobes maximize storage, while the walk-in closet and 3-piece ensuite add to its appeal. The fully finished lower level caters to both leisure and functionality. A cozy family room invites you to unwind, while a versatile fourth bedroom, currently utilized as a home office, provides space for work or study. Families will especially appreciate the unique recreation room, complete with a private rock wall and jungle gym, offering endless fun for children. The outdoor space is equally impressive. The deck is perfect for hosting summer gatherings, and the sparkling saltwater inground pool promises endless enjoyment. With no neighbours behind and low maintenance landscaping, the backyard offers a peaceful and private escape. (id:60365)
96 Humberstone Crescent
Brampton, Ontario
Separate Entrance LEGAL Basement With 2 Bedrooms.** Welcome To This Stunning Sitting On A Premium Corner Detached Home In Brampton. This Home Includes A Fully Finished LEGAL Basement Apartment, Perfect For Rental Income Or In-laws. This Beautiful House Has Spacious Layout With Separate Living, Dining And Family Rooms, Open Concept Kitchen, 9ft Ceilings On Main Floor With Coffered Ceiling In Dining Room, Legal Basement Apartment With Separate Entrance. **FOR INVESTORS - Looking For A Property With Exceptional Rental Income Potential? This is A Prime And Ideal Investment Opportunity! This Gorgeous Detached Home Is A True Gem In One Of Brampton's Top Neighborhoods! Key Features & Upgrades (2022). Elegant new flooring tiles installed in the family room, kitchen, and dining area. The kitchen has been fully upgraded with high-end Samsung appliances, a deep quartz countertop, and stylish finishes that add function and flair. (2023) New custom-built deck and a storage shed in the backyard. A beautifully designed TV wall with an electric fireplace adds a cozy, modern touch to the living space. Dual Laundry: The home features two sets of washers and dryers Backyard Haven: Two separate decks in the backyard, including one that's covered on three sides ideal for children's play. Water Softener System. LEGAL 2-Bedroom Basement Apartment: Professionally finished with a separate entrance, offering rental income potential or multigenerational living. This property is a perfect blend of style, functionality, and investment potential. Don't miss your chance to own a truly move-in-ready home with thoughtful details throughout! (id:60365)
116 Clement Road
Toronto, Ontario
Pride of ownership is evident in this spacious and beautifully maintained home, ideally situated in the sought-after Richview Park neighbourhood. Offering 2,731 sq. ft. above grade and an additional 1,468 sq. ft. in the finished basement, this home features large principal rooms designed for comfortable family living and elegant entertaining. The chef-inspired kitchen overlooks the backyard and boasts a granite centre island, countertops, and backsplash, along with stainless steel appliances, sliding doors, and a bright breakfast area with additional access to the patio. The inviting family room offers serene backyard views through a picture window and includes pot lights, a ceiling fan, built-in shelving, and a French door. The laundry/mud room is thoughtfully equipped with pot lights, LG washer and dryer, a laundry sink, shelving, a French door, and direct access to the yard. Upstairs, the expansive primary suite features his and hers double closets, California shutters, and a private 3-piece ensuite. Additionally there are three generously sized bedrooms, all with California shutters, sharing a well-appointed 4-piece main bathroom, completing the upper level with both comfort and style. The finished basement expands the living space with two open-concept recreation rooms featuring windows, exposed brick, decorative and pot lighting, laminate flooring, and a wood-burning fireplace with a brick mantel in one room. A 3-piece bathroom with a dry sauna, a cold cellar with a window and tile floors, and a utility room with a walk-up to the backyard complete the lower level. Equipped with a timed inground sprinkler system and automated front exterior lighting for added convenience and curb appeal. Exceptional location just steps to shopping, groceries, schools, and TTC, with easy access to highways, the airport, and downtown Toronto. (id:60365)
14 Myna Court
Brampton, Ontario
Welcome home to 14 Myna Court in the desirable Central Park community of Brampton! Move In Ready! Nestled on a family-friendly cul-de-sac, this spacious 3-bedroom, 2-washroom home sits on a premium, pie-shaped lot with no neighbors behind and an inviting in-ground salt water pool. The main level features sun-filled, open-concept living and dining rooms with large windows. A separate family room, complete with a cozy fireplace and a walkout to your backyard patio and pool, is perfect for relaxing and entertaining. The updated, eat-in kitchen is a chef's delight, offering ample cabinetry, granite countertops, a breakfast island, a bay window, and a walkout deck. Upstairs, you'll find three very spacious bedrooms and a full 5-piece bathroom. For added convenience, a large area is already roughed in for an upper-level laundry room. Need more space? The finished basement offers a large, open-concept recreation room, a separate room with a walk-in closet, and plenty of storage. This home also features hardwood floors on the main and upper levels, fresh paint, a 2-car garage with direct access, and a double-wide driveway with space for four cars. Best of all, there's no sidewalk to shovel! This home is situated in a vibrant and family-friendly neighborhood with excellent amenities such as schools, Rec. Centre's, Parks, Transit, Healthcare & Much More! Pool Liner-2020, Filter-2024, Pump-2023, Roof Reshingled-2019 (all approximate dates). (id:60365)
3269 Camberwell Drive
Mississauga, Ontario
This bright and spacious 3-bedroom semi-detached home is located on a quiet street in a desirable, family-friendly neighborhood and offers incredible value with great potential.Featuring 3 full bathrooms and a main floor powder room, this home is ideal for families or investors alike. The finished basement with a separate entrance provides added convenience and flexibility perfect for a nanny suite or extended family and has potential for a kitchenette,offering even more functionality. Currently rented at market rate for $3,220/month, it delivers immediate rental income, making it an excellent investment opportunity. The main level offers a practical layout filled with natural light, while the upper floor includes three generous bedrooms. This home is bursting with potential and ready for your personal touch or makeover.Whether you're looking to move in, rent out, or renovate, this is a solid opportunity in agreat location. Potential, potential, potential! (id:60365)













