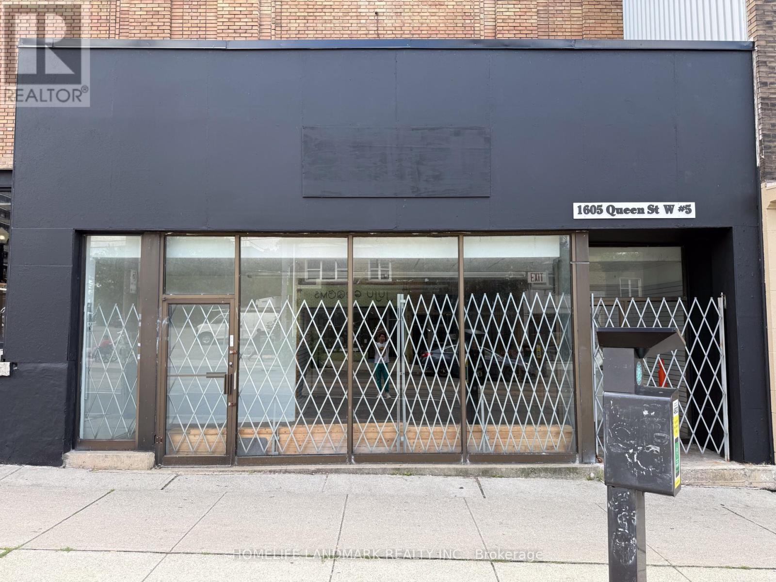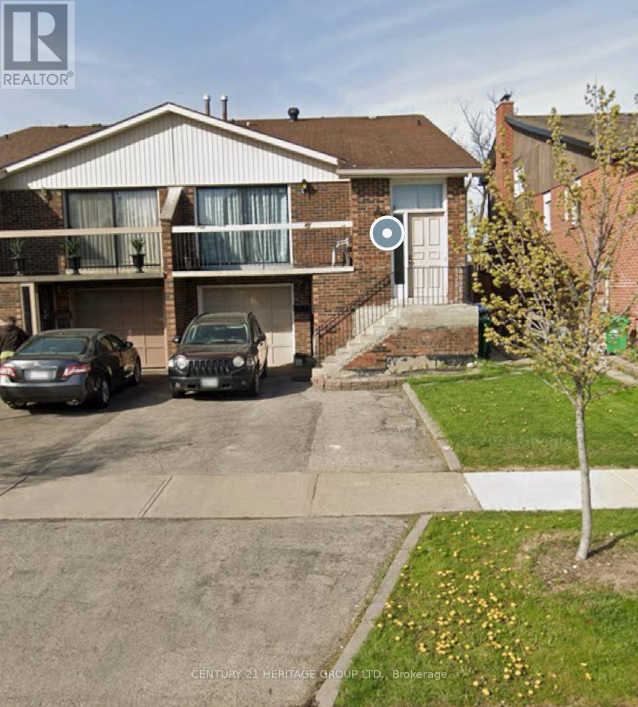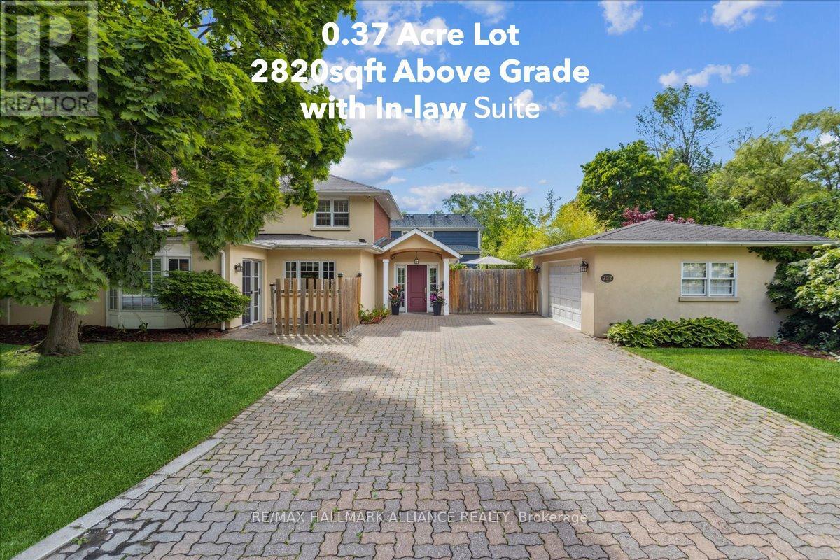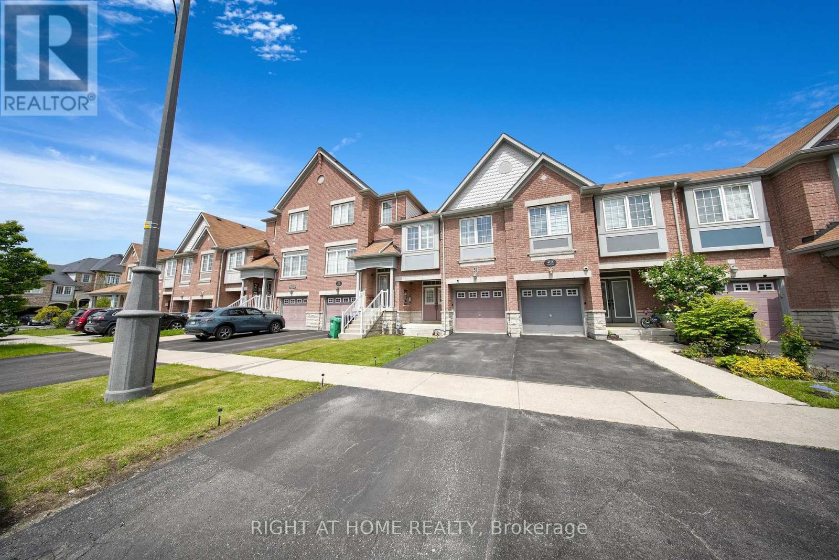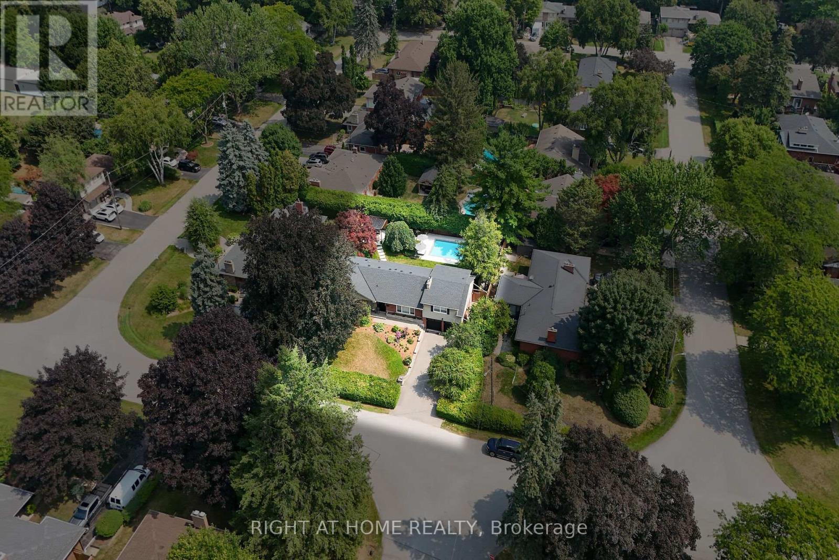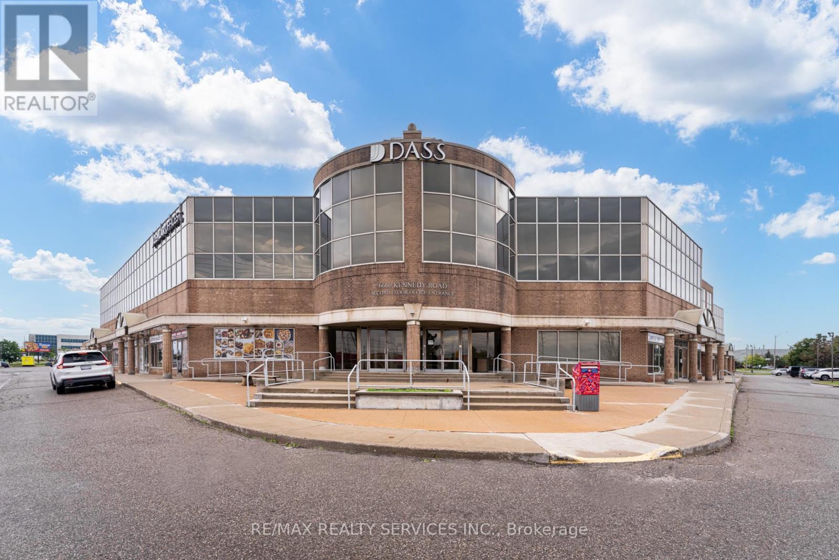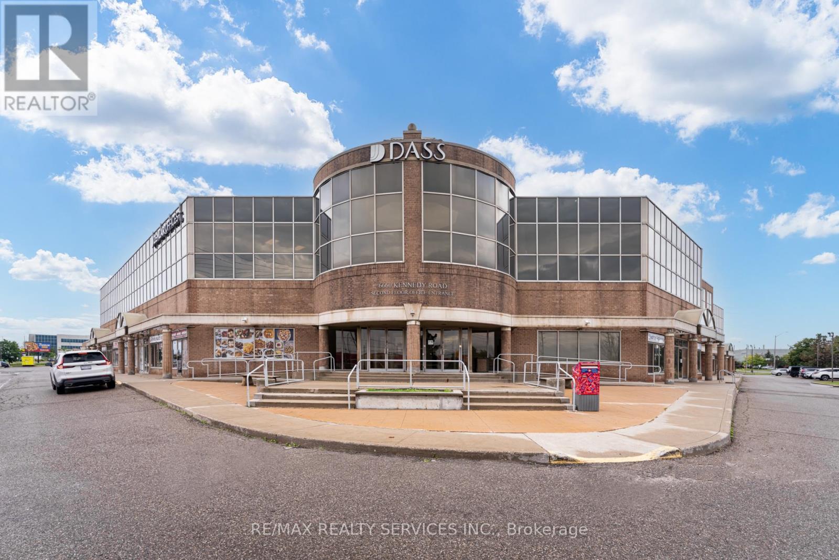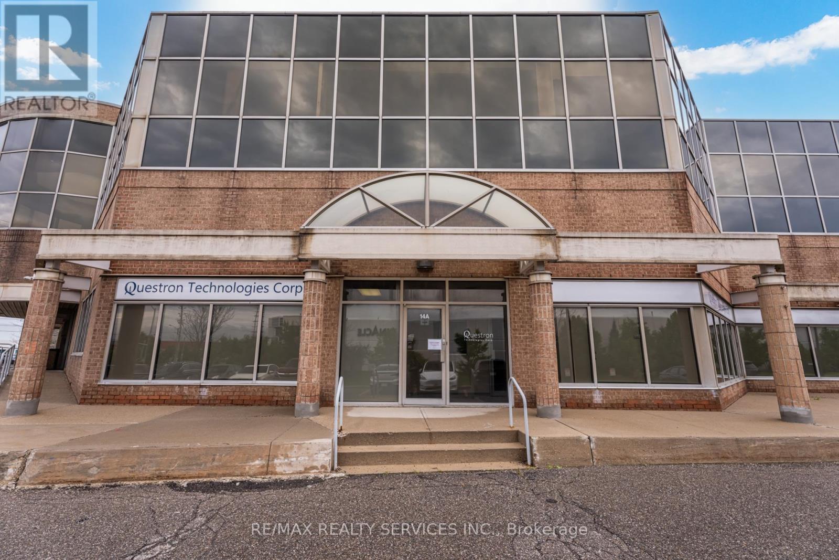407 - 880 Dundas Street W
Mississauga, Ontario
Well Kept, Gorgeous, Spacious, 2 BR 2 Full Bathroom, at the Prestigious Kingsmere On the Park! The unit is Approximately 1384 Sq Ft Condo with 2 parking spots, Floor to Ceiling Windows with a South West Beautiful View, The Large Open Concept Breakfast, Dining/Living Combo With Breathtaking Views Of Huron Park, The Lake , Both Bright Bedrooms Have Large Windows & Lots Of Closet Space, The Primary Bedroom Has W/I Closet & A Double Closet As Well As A 4 Pc Ensuite, Conveniently Located Close To Trails, Huron Park, U of t, Hospital, Shopping & More. Amenities Inc: Pool, Hot Tub, Gym, Sauna, Self Car Wash, Mini Theatre, Guest Suites & More! A Must See, your clients won't be disappointed! (id:60365)
5 - 1605 Queen Street W
Toronto, Ontario
Rare opportunity to secure a prime retail space on vibrant Queen Street West. Ideal for pop-up shops, seasonal retail, galleries, or short-term concepts. Flexible short term month-to-month lease available, up to a maximum of six (6) months. Premises offered as-is with tenant responsible for their own utilities and insurance. Perfect for businesses seeking high-traffic exposure without a long-term commitment. (id:60365)
#4 - 254 Armadale Avenue
Toronto, Ontario
Fully Renovated 2-Bedroom Apartment in the Heart of Bloor West Village! Welcome to your new home in one of Toronto's most desirable neighbourhoods! This bright and spacious 2-bedroom apartment offers approximately 800 sq ft of completely renovated living space. Features: modern finishes throughout, North and south-facing windows for abundant natural light. Sleek quartz countertops with undermount sink, LED pot lights for a contemporary touch. Beautiful 4-piece bathroom with full tub. Direct access to Jane TTC subway station a commuters dream. Green P parking lot conveniently located across the street. Tenant pays own hydro. Enjoy all that Bloor West Village has to offer charming cafes, boutique shops, and parks, all just steps from your door. (id:60365)
Main - 32 Histon Crescent
Brampton, Ontario
Welcome To This Beautiful Main Level Above Ground Unit That's Move In Ready! Spacious, Modern And Feels Like A Condo! Separate Entrance For Privacy And Convenience! Huge Kitchen With Space For An Eat In & Lots Of Storage. Close To Schools, Grocery, Shopping, Bus Stops, Major Hwys! Available Immediately! **EXTRAS** Tenant Pays 30% Utilities. (id:60365)
222 Alscot Crescent
Oakville, Ontario
Gorgeous 2820sqft (as per MPAC) 4+1 bedrooms, 1+1 kitchens, 3.5 bath family home on a 0.37 acre (16114 sqft) large premium lot in sought after Morrison SE Oakville, steps to the lake and Gairloch gardens and top rated schools. Full in-law ensuite unit with one bedroom, separate kitchen, bathroom, sitting/dining area and separate entrance walkout to private patio, perfect for extended families or guest/nanny suite. The main level consists of a large great room with wood burning fireplace, office and 2 piece bath. Go up a level you'll find the dining room with wood burning fireplace, breakfast room and main kitchen with stainless steel appliances, this level has two walkouts, one to the covered veranda and the second to a large deck overlooking the large rear yard. The third level has the primary bedroom with ensuite shower room, two further bedrooms and the main bath. The lower level has the 5th bedroom and a generous size laundry room. (id:60365)
28 Hillson Court W
Brampton, Ontario
Location Location -- 4 Bedroom Detached double car garage with Finished basement with wet bar and washroom available for lease .Very Well Kept 4 Bedroom, 4 Washroom Premium Pie Shaped Lot Crt Location,9 Feet Ceiling On Main Floor, Upgraded Kitchen With Large Pantry And Tall Cabinets, Quality Hardwood Floor On Main And 2nd Floor Upgraded Staircase With Iron Pickets, Large Driveway No Side Walk, Must See.....Finished Basement And No Neighborhood Behind. (id:60365)
51 Lorenzo Circle
Brampton, Ontario
Fall in love at first sight! This beautifully maintained 3-bedroom, 4-bathroom townhouse sits on a rare premium 120-foot deep lot, offering the space and layout youve been looking for. From the moment you step inside, youll appreciate the meticulous pride of ownership throughout. The main floor impresses with rich hardwood floors, a beautiful hardwood staircase, 9-foot ceilings, pot lights, and an open-concept layout that seamlessly blends the main floor. The spacious kitchen features abundant cabinetry and connects effortlessly to the dining area and generous family room featuring tons of windows and complete with a cozy gas fireplace. Step through sliding doors onto the large deck and take in the massive backyardideal for hosting, relaxing, gardening, or future possibilities! Upstairs, the oversized primary bedroom includes a large walk-in closet and a private 4-piece ensuite, while the two additional bedrooms offer excellent space and share a large 4-piece bathroom. A convenient upstairs laundry room and extra-large linen closet provide added ease and storage. The fully finished basement adds even more value, featuring a spacious recreation room with modern laminate flooring, a 2-piece powder room, and plenty of storageperfect for a growing family, home office, or entertaining guests. This move-in-ready home is ideally located near Highway 410, top-rated schools, parks, transit, the hospital, conservation areas, and golf courses. This is the complete packagea home that truly shines in person. (id:60365)
32 Davenhill Road
Brampton, Ontario
Discover the perfect blend of comfort and elegance in this beautifully upgraded executive end-unit townhome, just like a semi, featuring a finished walk-out basement, a massive deck, and breathtaking ravine views. Ideally located in the sought-after Brampton East community near the Vaughan border, this freshly painted, move-in-ready 3-bedroom, 4-bathroom home offers over 2,200 square feet of thoughtfully designed living space. Step into a welcoming tiled foyer with a custom mosaic inlay, then ascend to the open-concept main floor where hardwood floors, pot lights, and oversized windows create a bright and inviting space. The combined living and dining area flows seamlessly into a modern kitchen equipped with stainless steel appliances, including a double oven gas range, ample counter space, and a stunning waterfall island that's ideal for everyday living and entertaining. From here, walk out to an expansive deck overlooking a tranquil ravine, offering peaceful views and stunning west-facing sunsets. Upstairs, you'll find a spacious primary bedroom retreat with a walk-in closet and ensuite, two additional generously sized bedrooms, and a convenient upper-level laundry room. Zebra blinds throughout add a sleek finishing touch. The fully finished walk-out basement features a full bathroom and kitchenette, providing a flexible space perfect for a home office, rec room, guest suite, or potential fourth bedroom. Located just minutes from top schools, places of worship, scenic parks, vibrant shopping plazas, grocery stores, public transit, and major highways (427, 407, and 50), this home offers a rare combination of serenity and convenience. Imagine enjoying a meticulously maintained home on a peaceful ravine lot that provides space, privacy, and everyday comfort. Your dream home awaits! (id:60365)
655 Gayne Boulevard
Burlington, Ontario
Welcome to this beautifully updated, 5 bedroom, 4 bathroom, sprawling ranch home offering over 3700 sq ft of living space. Ideally situated on an expansive 96 x 124 ft, private, tree lined lot in a quiet, coveted south Aldershot neighbourhood. The quality finishings, functional layout, stunning grounds and desirable location make this a rare find. Step inside to the welcoming foyer which leads to the open concept living room and dinning room featuring hardwood floors, stone fireplace and picture windows. The kitchen feels like your own bistro complete with Wolf range, lots of counter space, plenty of storage with 2 large pantries, ample cupboards, dine-in area and a spectacular view of the backyard. A chefs dream space to create. The spacious split floor plan is ideal for families. The primary suite with a private den, and a gorgeous updated spa bathroom, a second bedroom plus a powder room are at one end of the home. At the other end, three additional generous sized bedrooms and a newly updated 3 pc bathroom. The incredible backyard is where memories are made. Lounging around the in-ground pool, relaxing under the custom pergola, or entertaining family and friends, its like having a private 5 star resort. The lower level of the home offers so much space and versatility. A huge rec room with fireplace and custom bar, 3 pc bathroom, office, den, laundry, workout room and loads of storage including a cedar lined closet. There are three separate entrances to the lower level, the perfect set up for an in-law suite. Fully fenced yard. Double garage with inside entry. Located near Lake Ontario, walking and biking trails, parks, schools and downtown Burlingtons shops and restaurants. Commuting is easy with quick access to the GO train and major highways. 655 Gayne offers an abundance of space and an idyllic lifestyle. All you need to do is unpack and enjoy. Full list of the features and updates available upon request. (id:60365)
#13b - 6660 Kennedy Road
Mississauga, Ontario
Commercial / Industrial unit for sale. Prime Mississauga corner Location at the intersection of Kennedy & Courtneypark. Maximum Exposure on busy street; Close to HWY 410, 401 & 407! Early occupancy available. Dock-in level doors available. E2 Zoning allowing for various uses; (Permitted Uses attached), Units may be combined to achieve desired square footage, Flexible Deposit structure, Closing scheduled for Q4 2025. Office space can be scaled back to increase industrial area. Unit is divisible. (id:60365)
#13a - 6660 Kennedy Road
Mississauga, Ontario
Commercial / Industrial unit for sale. Prime Mississauga corner Location at the intersection of Kennedy & Courtneypark. Maximum Exposure on busy street; Close to HWY 410, 401 & 407! Early occupancy available. Dock-in level doors available. E2 Zoning allowing for various uses; (Permitted Uses attached), Units may be combined to achieve desired square footage, Flexible Deposit structure, Closing scheduled for Q4 2025. Office space can be scaled back to increase industrial area (id:60365)
#13 - 6660 Kennedy Road
Mississauga, Ontario
Commercial / Industrial unit for sale. Prime Mississauga corner Location at the intersection of Kennedy & Courtneypark. Maximum Exposure on busy street; Close to HWY 410, 401 & 407! Early occupancy available. Drive-in & Dock level doors available. E2 Zoning allowing for various uses; (Permitted Uses attached), Units may be combined to achieve desired square footage, Flexible Deposit structure, Closing scheduled for Q4 2025. Office space can be scaled back to increase industrial area. Unit is divisible. (id:60365)


