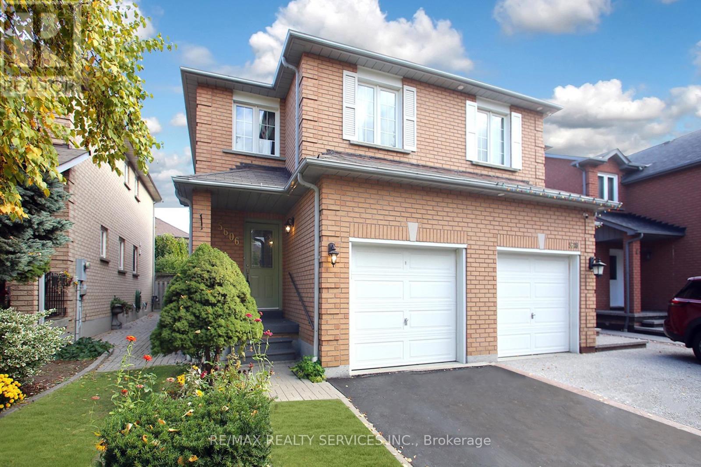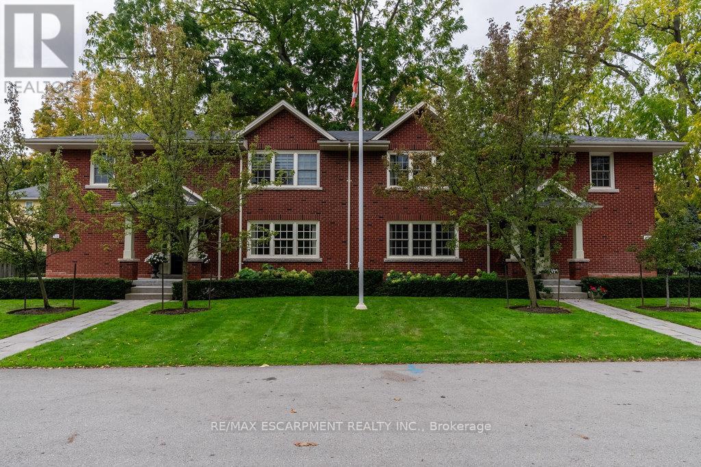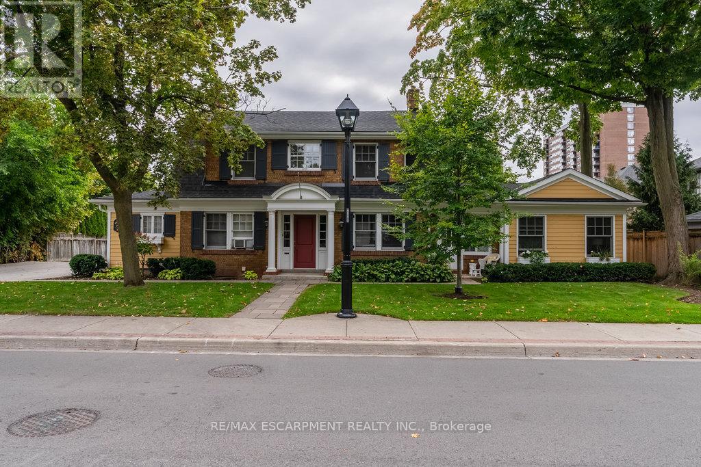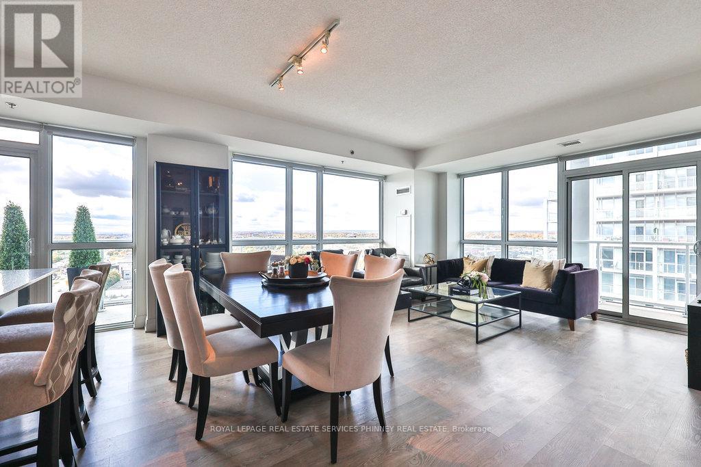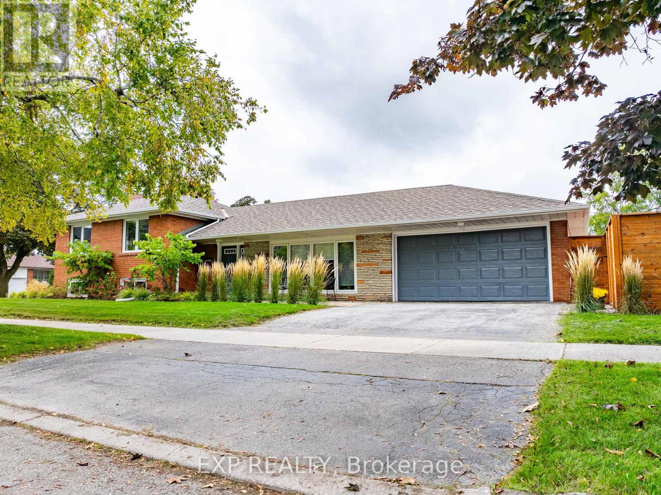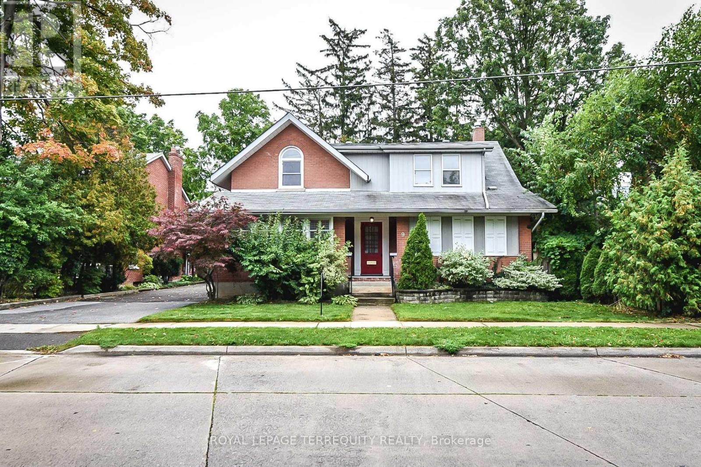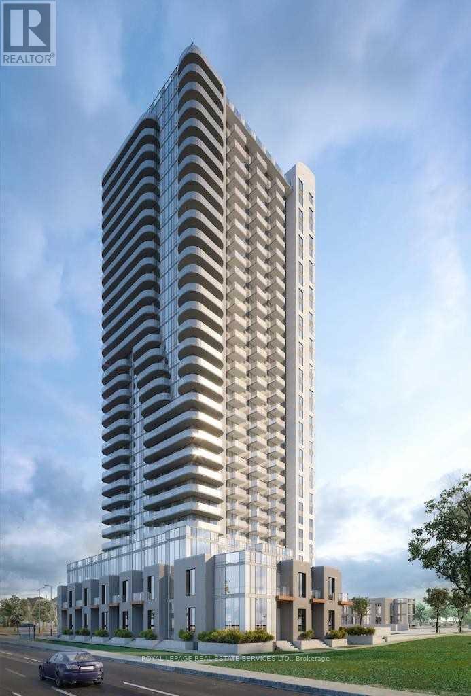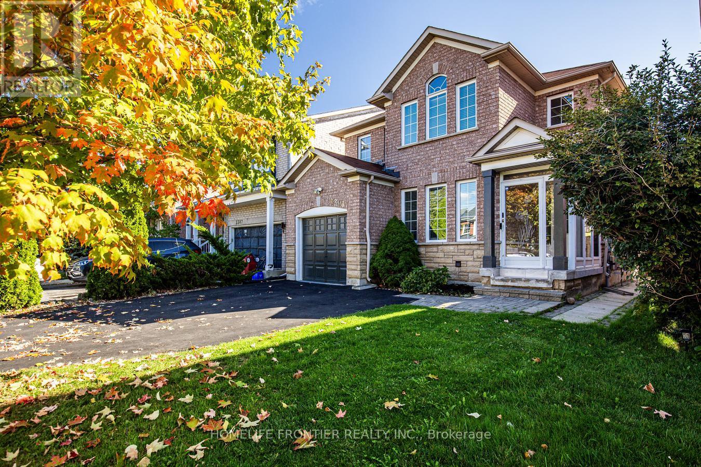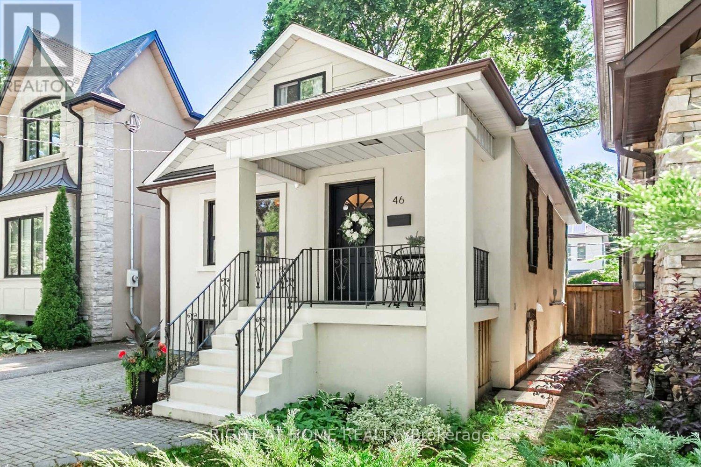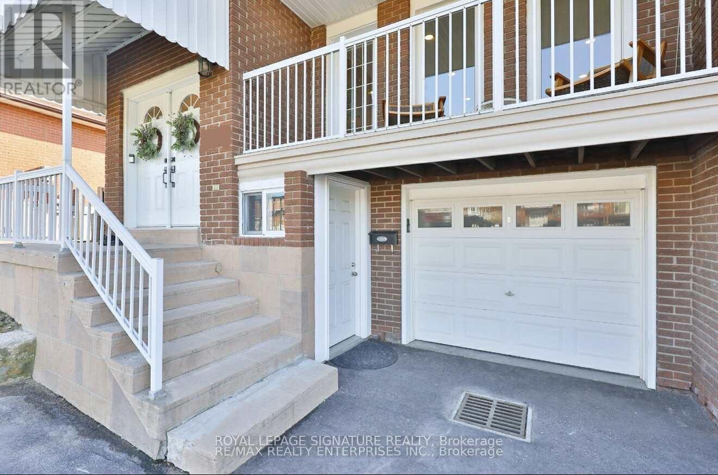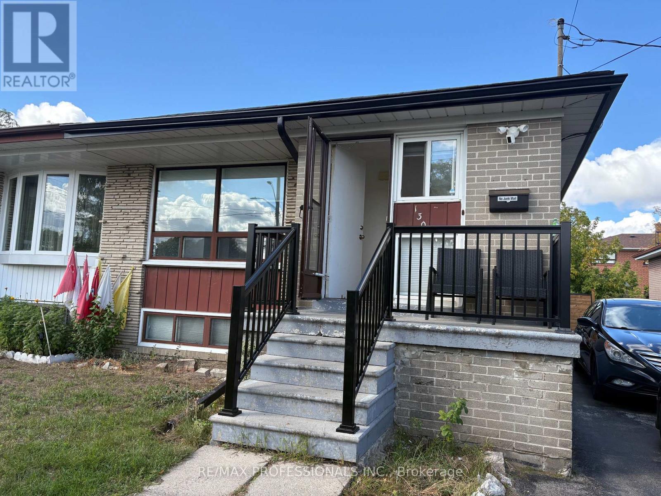5606 Cosmic Crescent
Mississauga, Ontario
Step into stylish comfort in this beautifully maintained 3 bed / 2.5 bath semi-detached home located in Mississauga's highly sought-after Hurontario community. This bright and spacious layout is designed for everyday living, featuring an open-concept main floor with generous living and dining areas, upgraded modern kitchen with stainless-steel appliances, ample cabinetry, and a walk-out to a private backyard - perfect for BBQs, gardening, or simply relaxing outdoors. Upstairs you'll find 3 comfortably sized bedrooms, including a primary suite with a 4-piece ensuite and double closets. The finished basement offers incredible versatility for a home office, media room, kids' play area, gym, or additional recreation space - ideal for today's work-from-home lifestyle. Enjoy parking for 3 (garage + private driveway).Nestled on a quiet and family-friendly crescent, this location is tough to beat: walking distance to parks, playgrounds, highly rated schools, community centres, and transit. Minutes to Square One, Heartland Town Centre, Sheridan College, major employers, and vibrant city amenities. Commuters will love the quick access to Hwy 403/401/407, GO Transit, and the upcoming Hurontario LRT - offering seamless travel across the region. A clean, move-in-ready home that perfectly balances comfort, convenience, and a welcoming neighbourhood setting. Ideal for AAA tenants looking to live in one of Mississauga's most connected communities. Flexible possession available. ( Rooms are virtually staged) (id:60365)
232 St. Paul Street
Burlington, Ontario
Purpose built 4-plex in prime location south of Lakeshore Road with lake views. Beautifully updated and maintained with separate gas and hydro meters, individual furnace, individual AC, and unit specific ensuite laundry. Marvin windows and hardwood floors. Patio areas and professionally landscaped. (id:60365)
2080 Caroline Street
Burlington, Ontario
Beautifully upgraded and maintained legal triplex in prime Downtown Burlington location. 2 x 1 Bedroom and 1 x 2 Bedroom. Detached double garage and separate cottage with 3pc bath. Professionally landscaped. (id:60365)
1709 - 55 Speers Road
Oakville, Ontario
Spectacular 1,305 sqft+ Corner Condo with Two Balconies & Premium Upgrades -Experience the very best of luxury condo living in this spectacular and spacious 2-bedroom, 2-bathroom corner suite-a rare gem located in one of Oakville's most desirable communities.This beautifully maintained residence offers the perfect blend of style, comfort, and convenience, featuring a storage locker and two premium parking spaces located just steps from your entry door.Step outside and enjoy the outdoors from your expansive wrap-around balcony, ideal for entertaining or relaxing, or retreat to your private balcony off the primary bedroom-the perfect spot for morning coffee or peaceful evening sunsets. This corner suite faces west with a southern view of Lake Ontario, filling the space with natural light and scenic beauty.Inside, you'll find 9-foot ceilings, floor-to-ceiling windows, upgraded flooring thought out. An open, airy layout that's both elegant and functional. The modern kitchen features dark cabinetry with custom pullouts, dual garbage bins, a spice drawer, pot drawers, and upgraded stainless steel Whirlpool and Bosch appliances. Granite countertops and a glass tile backsplash add the perfect finishing touch.The primary bedroom suite includes two closets-one a walk-in with built-in organizers, and the other with an upgraded mirrored door-plus a luxurious ensuite with contemporary grey tiles and sleek white finishes. The guest bedroom offers a large walk-in closet, and the in-suite laundry features an upgraded washer and dryer for everyday convenience.Additional highlights include modern roll-down blinds, custom floor-to-ceiling blackout drapery, and upgraded light fixtures and chandelier, all enhancing the home's refined, contemporary appeal.Residents enjoy resort style amenities includingIndoor pool, hot tub, cold plunge pool, and sauna, Fully equipped fitness centre with yoga and Pilates room, Rooftop patio with BBQs, fireplace, outdoor TV, and lounge seating. (id:60365)
29 Newell Court
Toronto, Ontario
If Home Sweet Home Got a Modern Update, then "THIS" Is the One! Move your family into this beautiful detached residence, freshly painted and thoughtfully updated throughout, set on a rare 50 ft lot in the quiet, prestigious Edenbridge Humber Valley neighbourhood. Just two streets north of an exclusive enclave where homes sell for over $2 million, this property delivers exceptional value without compromise.This sophisticated open-concept kitchen boasts chic cabinetry, concrete and slate countertops, and stainless steel appliances, creating a stylish yet functional space for daily living. Sunlit living and dining areas transition effortlessly between playtime, homework, and family gatherings. Step outside to a private, fenced backyard with a generous side patio; perfect for play-time, summer barbecues, or cultivating your own vegetable garden. With top-rated schools (Brand New Catholic school nearby: St Leo), playgrounds, parks, golf courses, and quick access to highways, TTC, and shopping, everything your family needs to thrive is right at your doorstep. Warm community spirit and a prime location make this the perfect setting to create lifelong memories. (id:60365)
9 Alexander Street
Brampton, Ontario
Timeless Charm Meets Modern Convenience! Built in 1910, this beautifully maintained home showcases vintage trim, classic moldings, and original hardwood floors that exude warmth and character. Enjoy generous living spaces, a renovated ceramic-tiled kitchen, and a welcoming family room perfect for entertaining. The separate formal dining room is ideal for hosting memorable gatherings. Step outside to a large, private fenced yard with a covered porch - perfect for year-round enjoyment. A detached garage and parking for up to 8 vehicles offer rare convenience in the heart of the city. Located just steps from Downtown Brampton, Rose Theatre, Celebration Square, GO Station, public transit, Gage Park, the Farmers Market, grocery stores, schools, and places of worship. This is a rare opportunity to lease in one of Brampton's most established, character-rich neighborhoods - don't miss it! (id:60365)
1909 - 8 Nahani Way
Mississauga, Ontario
Precious 2-Bdrm 2-Bath corner suite Located In The Center Of Mississauga. 9 Feet ceiling, extra big floor-to-ceiling windows bring sunlight stream in. This unit features a functional layout. Modern open concept design with carpet free floor easy to clean and maintain. L shape balcony gives you unobstructed Sw City View. Blinds On All Windows. Residents can enjoy building amenities, including outdoor terrace, swimming pool, gym, party room, etc. Easy To Access To 401, 403 & Hwy 10. Minutes To Sq1, Go Station, Restaurants, Malls, Sheridan College And so much more. Parking & Locker are included. (id:60365)
3391 Bruzan Crescent
Mississauga, Ontario
All brick detached home located in the sought-after Lisgar community. This well maintained and updated property offers a balance of comfort, functionality, and location, with recent upgrades inside and out enhancing both style and durability. Inside, you are welcomed by a grand 20-foot ceiling entrance that sets the tone for the spacious layout. The main level features a separate living room, a bright open-concept family room with picture windows, and an eat-in kitchen with quartz counters, ceramic flooring, and a walkout to a glass-enclosed patio and private backyard oasis. For added convenience, the garage provides direct access into the home, and the main level has its own private laundry, separate from the basement unit. Hardwood floors and pot lights throughout add warmth and elegance. The upper level offers generously sized bedrooms, including a primary suite with a four-piece ensuite and walk-in closet. Additional bedrooms feature hardwood flooring, double closets, and pot lighting. The finished lower level includes a one-bedroom apartment with a full four-piece bath and its own laundry, ideal for extended family or as an income opportunity. private and separate entrance to the basement apartment. Practical parking is available with a wider driveway and no sidewalk, accommodating three vehicles plus garage. This home is ideally situated near top-rated schools including Lisgar Middle School, Meadowvale Secondary, St. Edith Stein Catholic Elementary, and more. Commuters will appreciate quick access to Highways 401, 407, and 403, as well as Lisgar GO Station and MiWay transit. Residents also enjoy nearby shopping centres, community amenities, places of worship, parks, and family-friendly trails. Turn key! (id:60365)
46 Clissold Road
Toronto, Ontario
Beautifully Updated 5-Bedroom Detached Home On A Quiet Tree-Lined Street, Perfectly Positioned On A Premium 29 X 120 Foot Lot In The Highly Desirable Islington Village Community, Cherished For Its Family-Friendly Atmosphere And Unmatched Convenience. Over $250K In Recent Upgrades Include New Stucco Exterior, Custom Kitchen With LG Appliances, Hardwood Flooring, Upgraded Electrical Panel, New A/C, Lighting, And More. Bright Open Living/Dining Areas With Cozy Wood-Burning Fireplace, Main Floor Bedroom And 3-Pc Bath. Upper Level Offers 2 Bedrooms With Character Angled Ceilings. Partially Finished Basement Features 2 Bedrooms, Recreation Area, 3-Pc Bath, Laundry, And Separate Walkout Ideal For Extended Family, Rental Suite, Or Multi-Generational Living. Deep Lot With Private Backyard And 2-Car Parking. Just A 2-Minute Walk To Islington Subway Station And Bloor Street, Residents Enjoy Easy Access To Transit, Highways, Shopping, Restaurants, Parks, And Highly Regarded Schools. Excellent Opportunity For End-Users Looking For Comfort And Convenience, Investors Seeking Strong Rental Income, Or Builders Ready To Redevelop. (id:60365)
84 Creditstone Road
Brampton, Ontario
Location! Location! Location! Nestled in the prime location of Brampton South, Wellcome to this beautiful Spacious 4+2 bedrooms Detached House in Fletcher's Creek South area, ideally situated in one of Brampton's most desirable neighbourhood, Just On Mississauga Border. Stunning All Brick, Impressive Double Door Entry, Stamped Concrete Driveway. Newly Painted, granite kitchen counter tops, Stainless steel appliances, upgraded Washrooms, separate living and family rooms. Fully Renovated Professional finished Spacious Basement, Separate Entrance with 2 Bedroom, kitchen & living room Apartment, Above Ground Windows. Separate Laundry room. basement rented for $ 2,000 dollars a month. Prime Location ,Close To School, Parks ,Transit, Sheridan College, Hwy 407 And Shopping, Great For Large Families! A Must See! *No Survey Available* (id:60365)
4050 Dunmow Crescent
Mississauga, Ontario
Bright & Spacious Room for Rent - Mississauga Looking for a comfortable and convenient place to call home? This brand-new room is just like living on the main floor - no dark, low ceilings, simply walk straight in from ground level! Spacious, Bright & Move-In Ready Fully Furnished - Bed, mattress, pillow, desk & chair included. Bathroom shared with only 1 clean and respectful person. All-Inclusive - Utilities, WiFi, Washer/Dryer. Prime Location - Burnhamthorpe Rd & Central Parkway. Minutes' walk to bus stops, Central Parkway Mall, and nearby parks. Quick bus ride or short walk to Square One. Perfect for a student or young professional who values comfort, convenience, and a clean living space. Limited Parking available for $50/m. Schedule A viewing - this won't last long! (id:60365)
Basement - 130 Duncanwood Drive
Toronto, Ontario
Newly renovated studio apartment available in the lower level of a well-maintained home. This bright and modern unit offers an open-concept layout, sleek finishes, and all utilities included for your convenience. Perfect for a single professional or student looking for a comfortable and affordable living space. Located in a quiet, family-friendly neighbourhood, the property is close to schools, parks, shopping, and public transit. Easy access to major highways makes commuting simple, while nearby amenities provide everything you need just minutes away. (id:60365)

