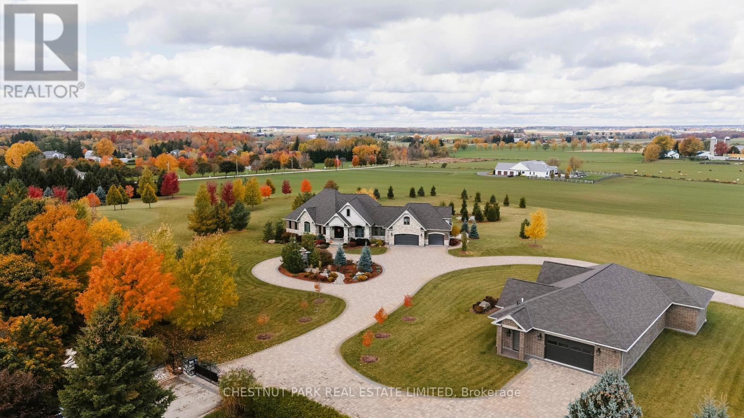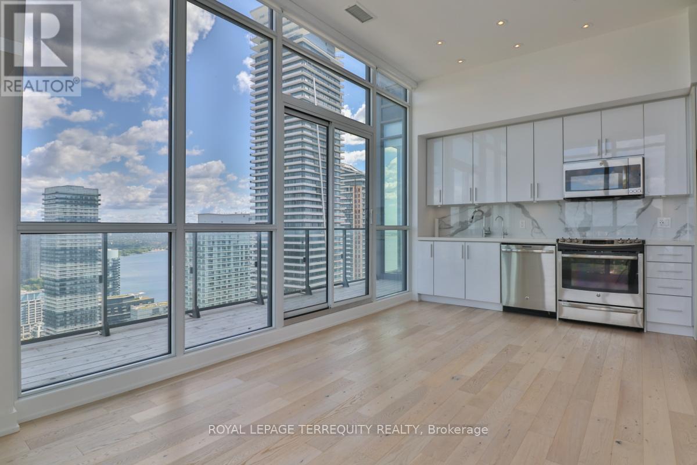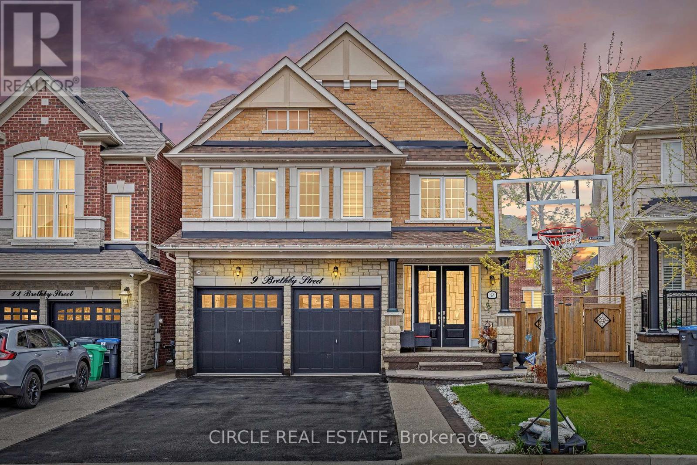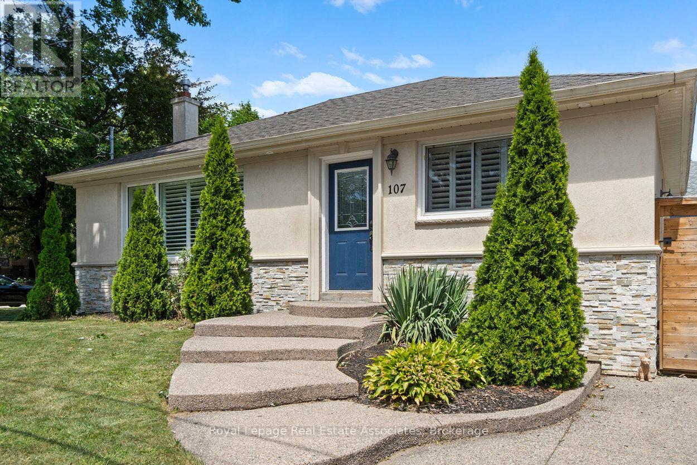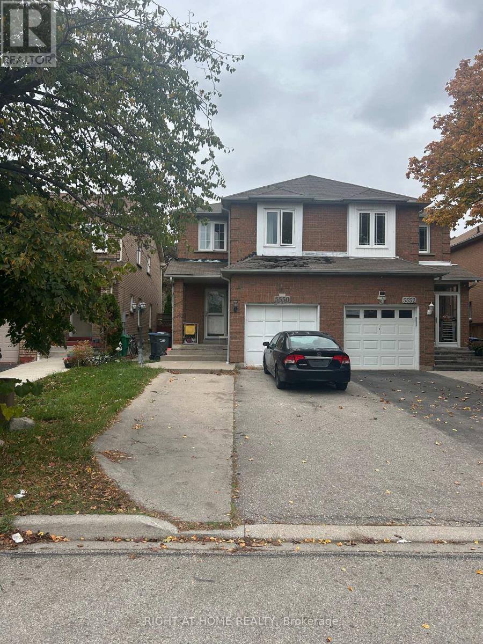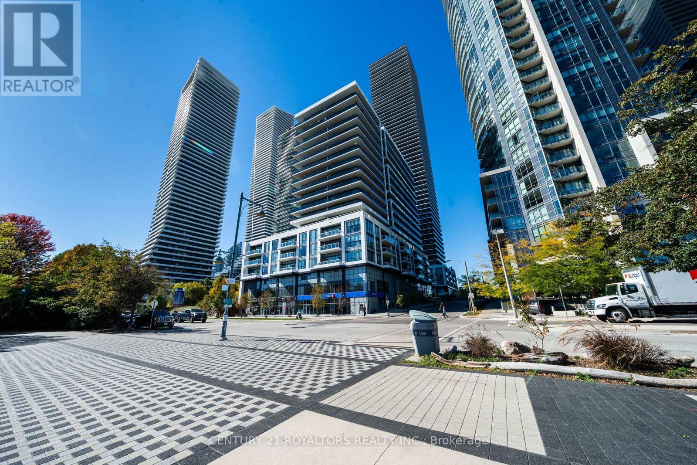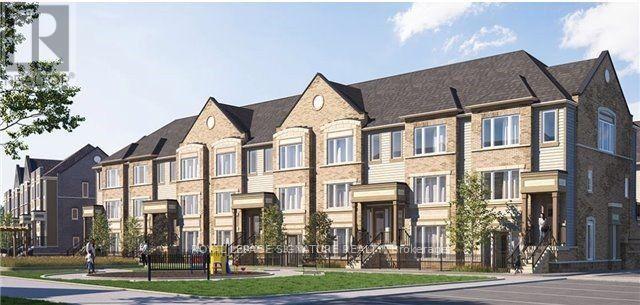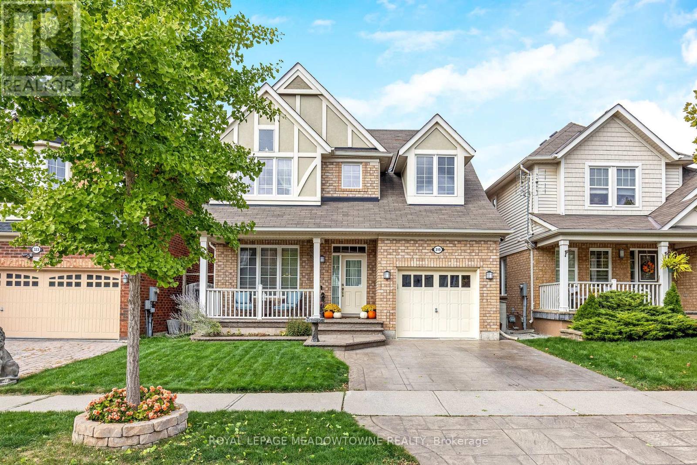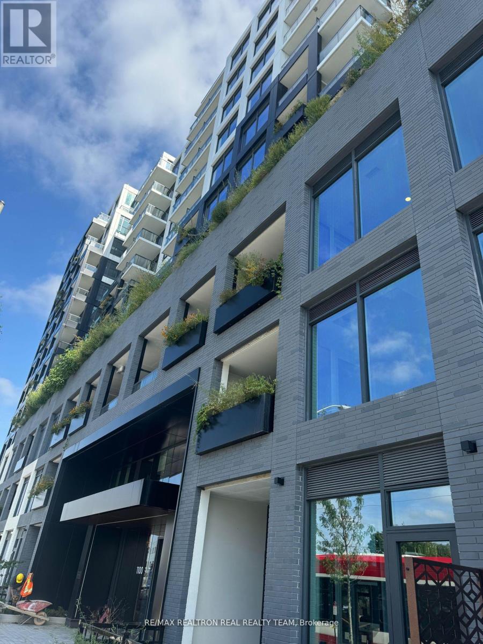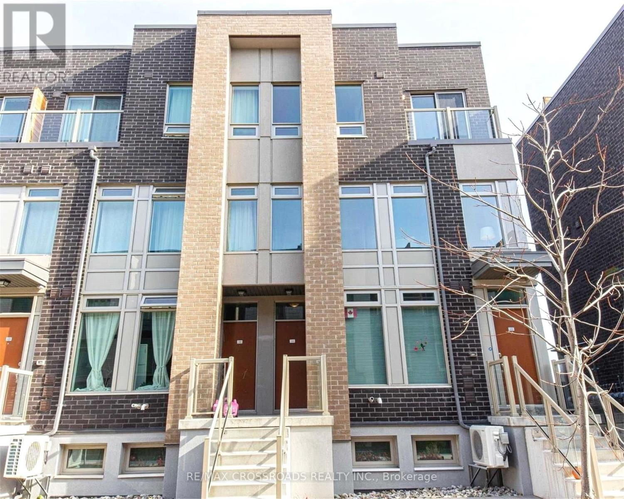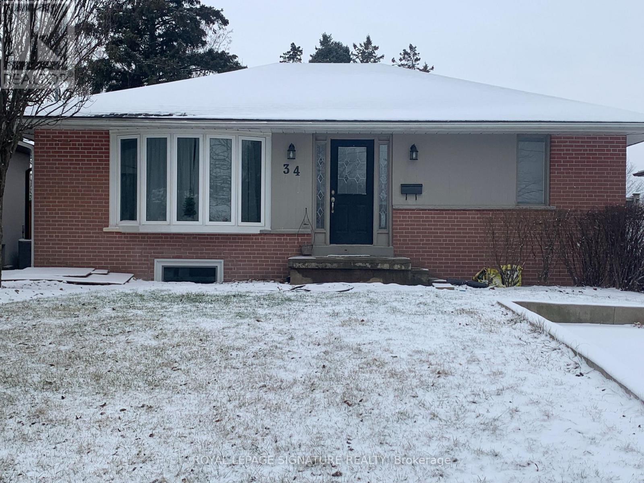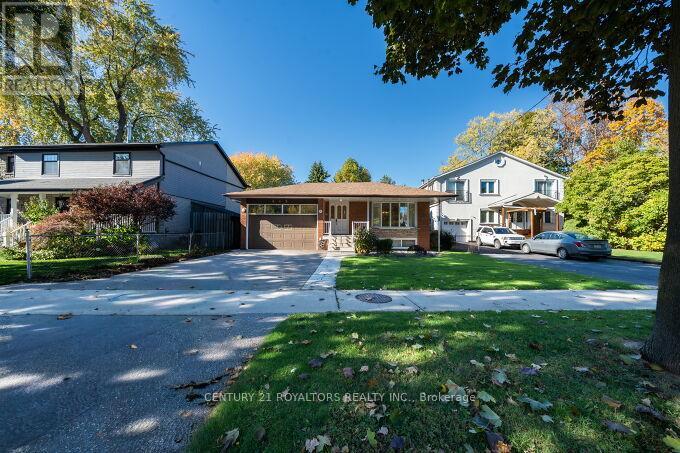46 Anita Drive
Wellesley, Ontario
A rare offering in the prestigious countryside of St. Clements. 46 Anita Drive is an 18.28-acre gated luxury estate that elevates refined country living. Beyond the custom iron gates, a 900ft interlock drive leads to meticulously landscaped grounds revealing a showpiece 12ft granite Inukshuk roundabout. The $1M+ surrounding landscape/hardscape includes spectacular mature gardens and trees, a grand armour stone and granite waterfall cascading into a tranquil pond-crafted for privacy and prestige. Main residence exterior is a complementary blend of brick, stone and stucco spanning 3 levels of 7,325 sf. Radiant in-floor heating and Savant smart home automation throughout including garages. Vaulted ceilings, detailed poplar, oak and maple millwork and handcrafted finishes elevate every space. The home is filled with character and grandeur, featuring a double staircase leading from the upper deck down to the lower patio.At the heart of the home, a designer chefs kitchen features Gaggenau appliances, teppanyaki, charcoal grill, 17ft Cambria/Caesarstone quartz island, Cambria counters and backsplashes seamlessly flow into the sunlit family room that shares a 3-sided gas fireplace. The primary suite is a private retreat with a spa-like 9-piece ensuite, heated floors, surround sound, serene turret sitting area and boutique-style dressing room. The walk-out lower level is an entertainers dream-offering a custom bar, custom natural stone floor-to-ceiling gas fireplace, home theatre, gym and guest rooms. A 3,500 sf heated coach house with 11ft ceilings and triple garage doors offers a workshop paradise or auxiliary residence conversion potential. In addition there is also a 2,468 sf steel storage building with custom steel pallet racking for 72 skids completes this extraordinary estate. This has the potential for a unique equestrian set-up. Fully irrigated around all three building perimeters, zoned A1 Agricultural, and minutes to Waterloo and hwy access. (id:60365)
Ph07 - 2200 Lake Shore Boulevard W
Toronto, Ontario
Nothing says Luxury Living on Lake Shore like the Penthouse! This Corner 2 Bedroom Unit with Study Nook offers Breathtaking Panoramic Views, Soaring 10.5 ft Floor-to-Ceiling Windows and Beautiful Upgrades that do not disappoint. Quartz Kitchen Countertops, Marble Backsplash, Heated Bathroom Floors, Smart Home Automation including Voice-Activated Blinds, Reverse Osmosis Water Filter, Nest Thermostat, Upgraded Appliances, Closet Organizers & Laminate Flooring Throughout. This split floorplan offers privacy and convenience. Enjoy your morning coffee or an evening cocktail on your spacious balcony overlooking the gorgeous Humber Bay. Enjoy ClubW, which offers 30,0000 sq. ft of Premium Amenities - Pool, Gym, Sauna, Yoga Studio, Resident Lounge, Theatre, Outdoor Terrace, Putting Green, BBQ Area & Library. Perfectly situated, you're just steps away from the park, lake, and streetcar, with quick access to the Gardiner Expressway and QEW. Enjoy the convenience of LCBO, Metro, Shoppers Drug Mart, Starbucks, and TD Bank right downstairs. And just across the street, Humber Bay Shores awaits with its peaceful nature trails, bike trails, along with restaurants, stores. Minutes to the QEW, Gardiner Expressway, and Mimico GO Station. (id:60365)
Above Ground Unit - 9 Brethby Street
Caledon, Ontario
An impressive blend of style, space, and function! This beautifully upgraded home offers over 3300 sq ft of living space. Set on a premium pie-shaped lot with NO SIDE WALK, this home welcomes you with a double door entry, spacious foyer, and a thoughtful layout featuring separate living-dining room, a cozy family room, and a sleek huge white kitchen with premium quartz countertops, grand center island with extended breakfast bar, and pot lights throughout. The backyard is built for entertaining, complete with a massive deck and a professionally finished stone patio ideal for BBQs. Come and see the quality and care for yourself! A two bedrooms 1 washroom Legal basement apartment with separate laundry and Side Entrance Currently tenanted to wonderful peace loving people. The Upper Unit is available from Dec 1. All usuals- Rental application, Rental screening will apply. (id:60365)
107 Court Street N
Milton, Ontario
Welcome to 107 Court Street North - a beautifully maintained 3+1 bedroom bungalow nestled on a quiet cul-de-sac in the heart of historic Old Milton. Situated on a generous, tree-lined lot just a short walk to downtown, this home offers a rare blend of charm, privacy, and convenience. The current owners love how peaceful the area is and enjoy strong relationships with their neighbours - it's a truly welcoming and community-oriented street. Inside, you'll find a bright, open-concept main floor featuring hardwood flooring, a spacious living and dining area, and a well-appointed kitchen with warm cabinetry, stainless steel appliances, and a walkout to the private backyard. Three comfortable bedrooms and a full bathroom complete this level. The finished basement with its own separate entrance offers outstanding versatility for multi-generational living or potential in-law suite use. Renovated in 2020 and enhanced in 2022, it features waterproof vinyl plank flooring (2022), pot lights, enlarged windows, a generous rec room, a 3-piece bath, and a fourth bedroom. A stylish kitchenette with granite countertops and an island adds even more functionality. A section of the basement has also been professionally waterproofed, and a sump pump was installed in 2022 for added peace of mind. Step outside to enjoy a peaceful side courtyard, a large backyard, a detached 1-car garage, and a stone aggregate driveway with parking for 4+ cars. This unbeatable location is walking distance to schools, parks, downtown shops, restaurants and Mill Pond, with easy access to buses, the GO Train, the hospital, library, and recreation centres just a short drive away. Quick access to Hwy 401 makes commuting a breeze. If you've been waiting for a special home in a close-knit, walkable neighbourhood - this is it. (id:60365)
5550 Cosmic Crescent
Mississauga, Ontario
Beautiful 4 Bedroom Semi on premium 147" Lot Fenced yard with a 12 X 17 feet Deck, In a high demand area, close to 2 Elementary, Middle and high Schools, Finished Basement with fireplace. (id:60365)
1402 - 70 Annie Craig Drive
Toronto, Ontario
Welcome To Vita On The Lake By Mattamy Homes - A Premier Address In Humber Bay Shores! From The Moment You Enter The Elegant Lobby, You'll Be Impressed By The Modern Design And Attention To Detail. Enjoy An Exceptional Selection Of Amenities Including A Fitness Centre, Sauna, Party Room, Outdoor Pool, BBQ Area, Guest Suites, Visitor Lounge, Pet Wash Station, Intercom System, 24/7 Concierge And Security, And Ample Visitor Parking. This Beautifully Designed 1+1 Bedroom, 2 Bathroom Suite Offers A Smart, Functional Layout. The Modern Kitchen Features Stainless Steel Appliances And A Centre Island That Doubles As A Dining Table. The Den Is Enclosed With A Sliding Door - Perfect For A Home Office Or A Guest Room. Both The Living Room And Bedroom Offer Walk-Out Access To A NORTH EAST-Facing Extended Balcony With Breathtaking Lake And City Views. Includes One Parking Space And One Locker. Experience Lakeside Living At Its Best With Direct Access To The Humber Bay Shores Trail, Waterfront Parks, Trendy Cafes, Restaurants, Grocery Stores, And More. Minutes To TTC, Mimico GO Station, Highways, And The Upcoming Park Lawn GO. This Vibrant Community Truly Offers The Lifestyle You've Been Dreaming Of - A Perfect Place To Call Home!! (id:60365)
104 - 1 Beckenrose Court
Brampton, Ontario
Welcome To First Home Beckenrose! This Daniels-Built & Very Functional One Bedroom Stacked Townhome Is The Perfect High-Rise Alternative. A Mix Of Comfort And Convenience Offering Open Concept Living With Modern Finishes. Built-in Garage With Unit Access And Large Terrace Overlooking The Courtyard. (id:60365)
319 Silver Court
Milton, Ontario
Welcome to The Harrison Community! Step inside this beautifully maintained Mattamy Home "Greensburg II" model, perfectly situated in one of Milton's most sought-after neighbourhoods, the Harrison Community. With 1,866 sq. ft.of elegant living space on a 36' lot, this home blends comfort, functionality, and modern charm. The main floor features rich hardwood flooring throughout, creating a warm and inviting flow. The open-concept kitchen showcases stainless steel appliances, quartz countertops, and seamless sightlines to the family room, where a cozy gas fireplace sets the perfect tone for gatherings or quiet evenings in. Upstairs, you'll find four spacious bedrooms, including a beautiful primary suite with a luxurious ensuite bath. The additional three bedrooms are well-sized being ideal for children, guests, or a home office. Outside, enjoy the convenience and curb appeal of a stamped concrete driveway accommodating two cars plus one in the garage. The backyard oasis is complete with a stamped concrete patio and a gas BBQ hookup, offering the perfect space for outdoor entertaining. Located minutes from schools, parks, trails, and all the amenities Milton has to offer, this home is a true example of modern family living. Available December 1, 2025. (id:60365)
325 - 1100 Sheppard Avenue W
Toronto, Ontario
West line Condos With 2 Bedrooms + 2 Washrooms, Modern Open Concept, Kitchen With Built-in Appliances, Spacious primary bedroom with 4Pc Ensuite, Located Steps To The TTC Transit, Sheppard Ave Subway Station, York University, Yorkdale Mall, Walking Distance To Park, High School, Grocery Stores, Restaurant's And Much More..! (id:60365)
244 - 19 Applewood Lane
Toronto, Ontario
Welcome to convenient, stylish living! This stunning 3-bedroom, 3-bathroom condo townhome is located in one of Etobicoke's most sought-after communities, offering space and unbeatable convenience. The open-concept main floor is perfect for entertaining, featuring a modern kitchen, dining area, and living room. It also includes a versatile third bedroom that makes an ideal home office or private guest room. The upper level is designed for comfort, hosting two spacious bedrooms, each enjoying the convenience of its own full bathroom (two full baths on this floor). Ascend one more level to your private rooftop terrace! Equipped with a gas hookup, this is your ultimate outdoor oasis for summer grilling and relaxing. Commuting is a breeze with easy access to Highway 427. Location is unbeatable: you're just steps to Broadacres Junior Public School (offering Gifted and French Immersion programs). This is a true turn-key home with fantastic functionality! (id:60365)
34 Stevens Crescent
Halton Hills, Ontario
Legal 1 Bedroom basement apartment. Renovated, full kitchen including stainless steel appliances, dishwasher and island. Separate bedroom, full washroom and cold cellar. Separate entrance, bright shared laundry including a sink in common area. 1 Parking space on the driveway (id:60365)
443 Atwater Avenue
Mississauga, Ontario
Rarely Offered Large Bungalow, Nestled In One Of Mississauga's Most Desirable Neighbourhoods. This Charming Home Features Hardwood Flooring Throughout, Freshly Painted, And A Finished Basement With Separate Entrance - Perfect For In-Law Suite Potential. The Spacious Recreation Room Includes Recent Updates Including Windows, New Stove, Washing Machine, And Hot Water Tank. Upgraded Washroom. Enjoy A Mature, Private Backyard With Serene Ravine Views And 1.5 Car Garage With Side-By-Side Parking In The Driveway. Conveniently Located Minutes From The Village Of Port Credit, GO Train, QEW, Top-Rated Schools, Parks, And Recreation Centres. Easy Commute To Downtown Toronto And Pearson Airport. (id:60365)

