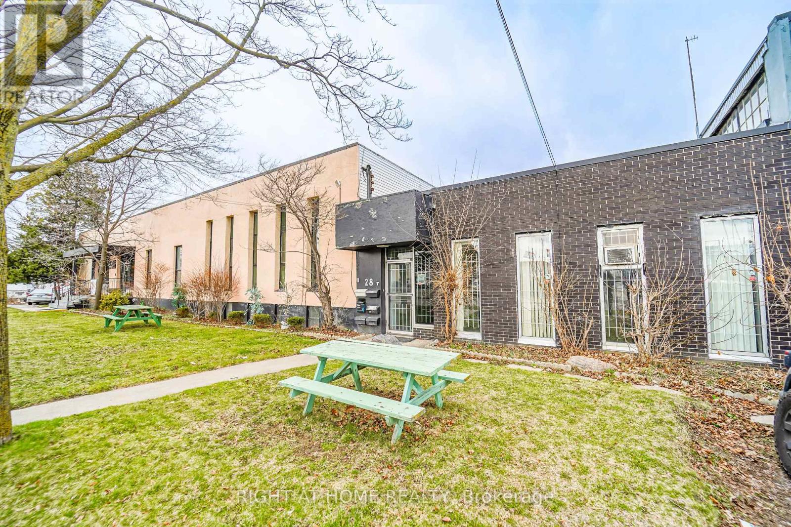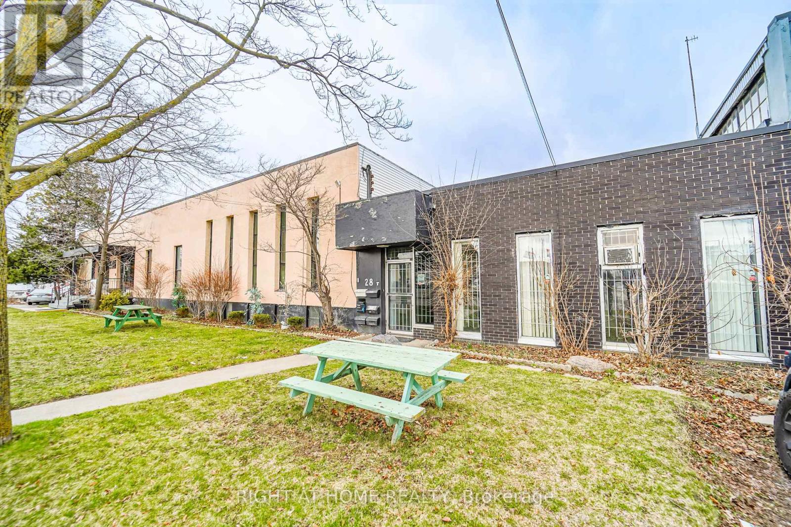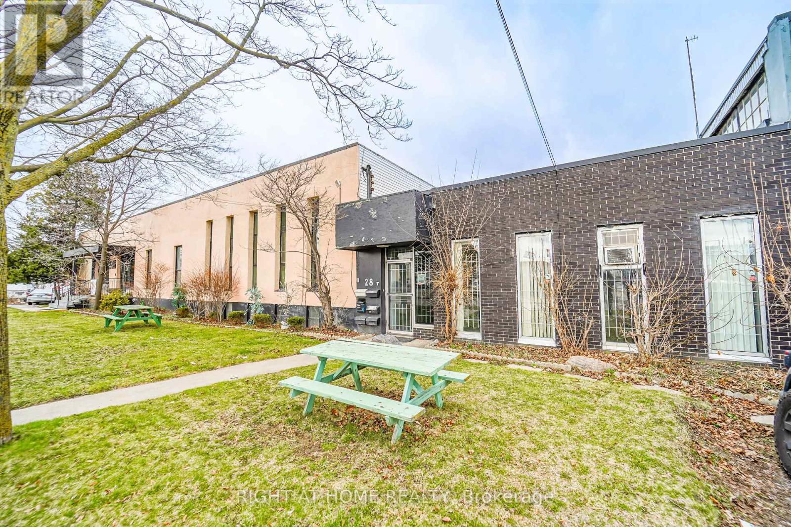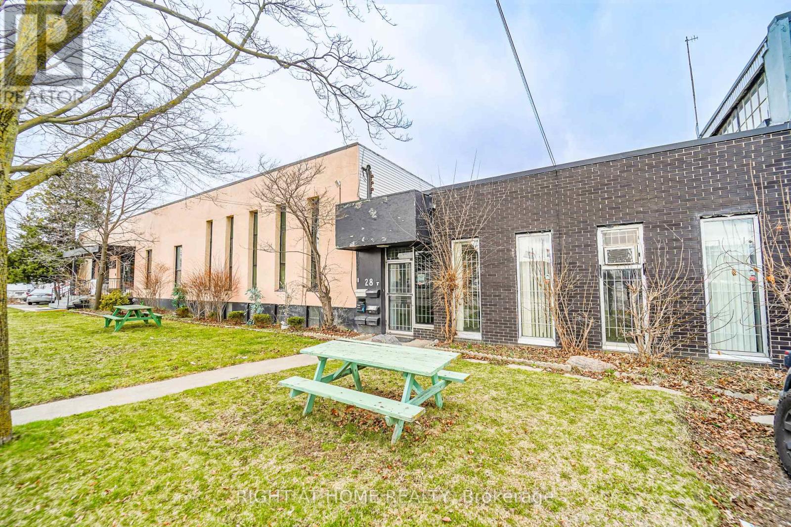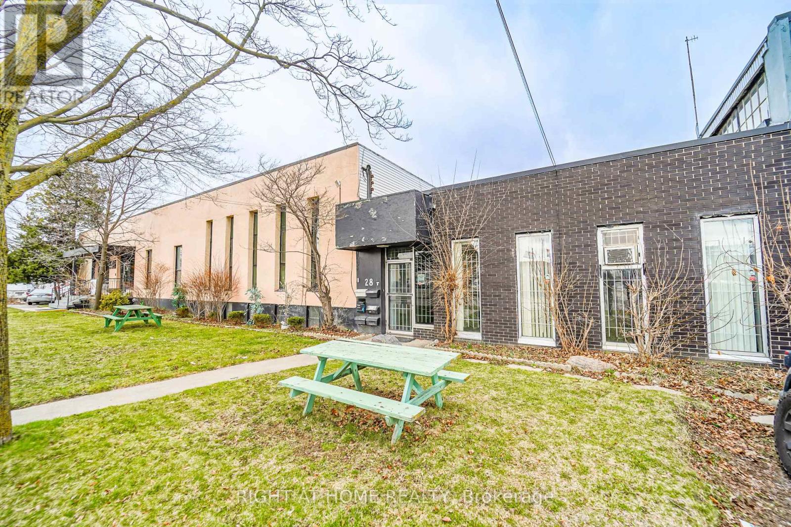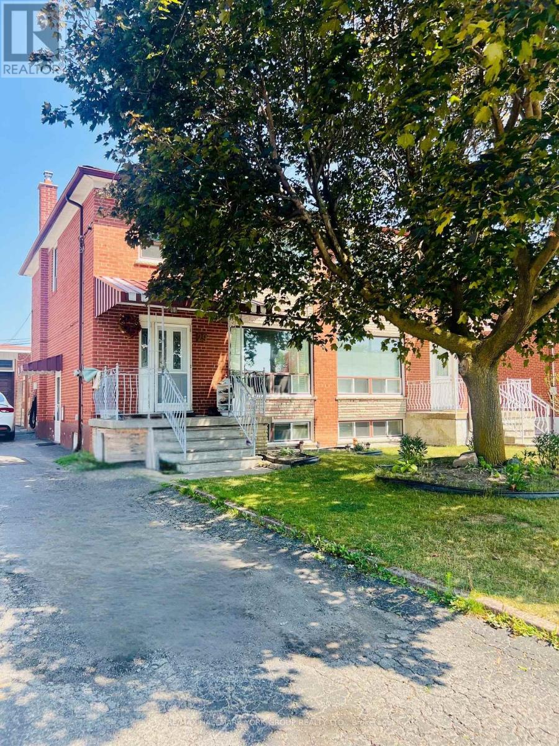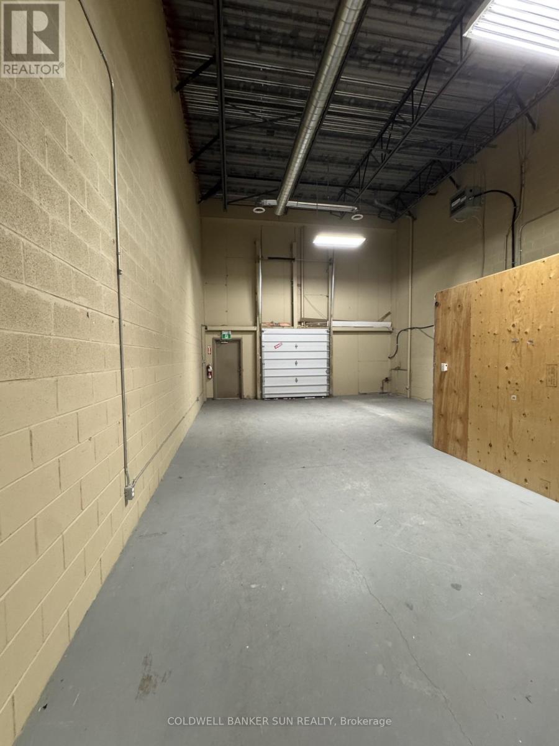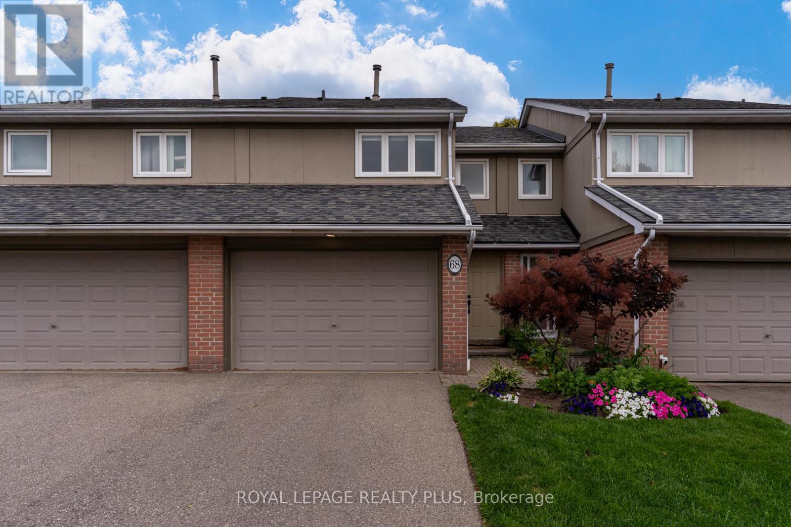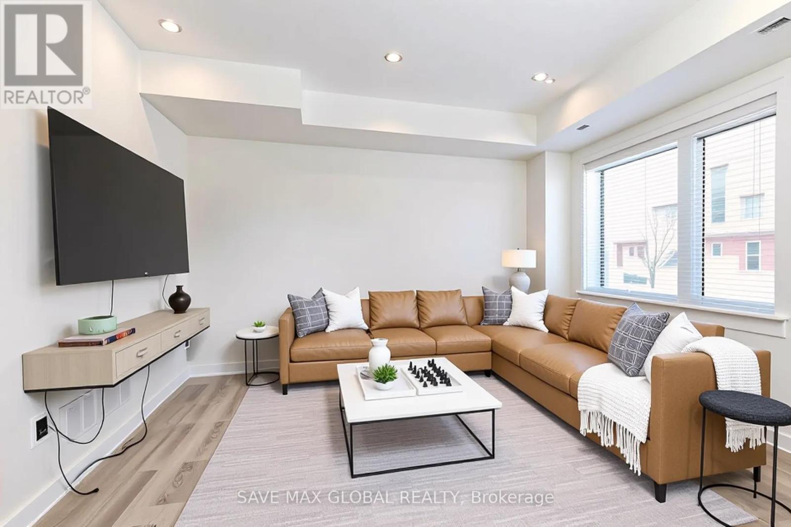Unit #33 - 26-30 Six Point Road
Toronto, Ontario
This 180 sq. ft. office space offers the flexibility to suit a variety of needs. Whether you're looking for a compact workspace, a private office, or a creative studio, this space can easily be tailored to your specific requirements. With its adaptable layout and efficient use of space, it's an ideal solution for small businesses, freelancers, or professionals seeking a functional and affordable environment. The lease rate is on a Gross basis, inclusive of base rent and TMI. (id:60365)
Unit #22 - 26-30 Six Point Road
Toronto, Ontario
Clean Industrial Unit Featuring a Single Drive-In Shipping Door, 11.8" clear ceiling height, perfect for Light Industrial/Warehouse Operations. Includes One Bathroom and Pre-Installed Shelving Space for Added Convenience, Surface parking available. The lease rate is on a Gross basis, inclusive of base rent and TMI. (id:60365)
Unit #25 - 26-30 Six Point Road
Toronto, Ontario
Industrial Unit with Drive-In Shipping Door & Separate Man Door. This corner unit offers a spacious 15.3' clear ceiling height, along with a mezzanine providing an additional 6.2' of clearance for extra storage. Equipped with an efficient radiant heating system, the unit is ideal for light industrial, warehouse, or storage operations. Surface parking is also available for convenience. The lease rate is on a Gross basis, inclusive of base rent and TMI. (id:60365)
Unit #26 - 26-30 Six Point Road
Toronto, Ontario
This beautifully renovated office offers a modern, open-concept workspace designed to foster collaboration. In addition to the spacious main area, the office includes two versatile rooms that can easily be used as private offices or executive boardrooms, depending on your needs. Ideal for teams that require both open work areas and private, quiet spaces, this office combines style, functionality, and flexibility for any professional setting. The lease rate is on a Gross basis, inclusive of base rent and TMI. (id:60365)
Unit #21 - 26-30 Six Point Road
Toronto, Ontario
Clean Industrial Unit Featuring a Single Man Door. Suitable for Light Industrial, Manufacturing, or Storage Operations. The unit offer 10.8" clear ceiling height, One Bathroom and surface common parking available. The lease rate is on Gross basis, inclusive of base rent and TMI. (id:60365)
29 Peterdale Road
Toronto, Ontario
All utilities included in price, 1 parking space included and access to shared backyard. Spacious Bachelor Basement Apartment in a Family-Friendly Neighbourhood. Move-in ready and well maintained, featuring an open layout, ample natural light. Includes storage. Laundry is included in the common area. Conveniently located near TTC, schools, shopping, golf & country club, and many other amenities. Minutes drive to Downsview station and major highways. (id:60365)
3385 Sixth Line
Oakville, Ontario
Executive style living in this bright open concept, only 1 year new 3+1 bedrooms and 3 washrooms townhome located in upper core of Oakville. 9 feet ceiling and a stylish wrought iron spindle, upgrade kitchen, SS appliances, center island, dining room walk out to huge balcony. Great location! Close to shopping malls, school, hospital, HWY 403, HWY427, Ready to move in and enjoy! (id:60365)
Th23 - 93 The Queensway
Toronto, Ontario
A Well Laid-out, True 2-Bedroom Townhome with Modern Amenities at Windermere By The Lake. Discover a blend of functionality and style in this thoughtfully planned townhome. With Brand NEW LVP Flooring, Featuring 2 bedrooms and 1.5 bathrooms, this property offers a desirable layout for comfortable living. Step inside and be greeted by the inviting living room, with a walkout to a large balcony. A cozy dining area has a convenient pantry, next to a well-appointed kitchen, equipped with newer stainless steel appliances, adding a touch of elegance to your culinary endeavors. Enjoy the ease of maintenance with beautiful laminate flooring throughout the high traffic living and dining areas, providing durability and a sleek aesthetic. Two good sized bedrooms feature large windows that offer natural light, creating a warm and welcoming ambiance. Take advantage of all the amenities that Windermere by the lake has to offer. (id:60365)
41 Glenmore Crescent
Brampton, Ontario
Stunning 4+1 bedroom semi-detached home featuring no carpet anywhere. The property includes a one-bedroom basement suite with a separate entrance. This home has been beautifully renovated with numerous upgrades, including fresh paint, new flooring, modern potlights, and a brand-new kitchen outfitted with a stainless steel stove (brand new), stainless steel dishwasher(brand new), a stainless steel fridge, washer, and dryer, along with new vanities throughout. The main floor boasts an open-concept living and dining area, a spacious eat-in kitchen, and elegant crown moulding. The large backyard sits on an extra-deep lot, providing plenty of outdoor space for relaxation or entertaining. Conveniently located within walking distance to Bramalea City Centre and close to a variety of amenities. (id:60365)
13 (Back) - 1200 Derry Road
Mississauga, Ontario
Available for lease back of the unit #13, 800 square foot commercial unit situated in a prime Mississauga location for storage purposes only. This versatile space is well-suited for retail, office, or service-based businesses, offering excellent visibility and accessibility near major highways and public transit routes. The unit features a functional layout and ample on-site parking, making it ideal for a variety of professional or customer-facing operations. Available immediately at a competitive rate. Inquiries from serious candidates are encouraged. (id:60365)
68 - 3079 Fifth Line W
Mississauga, Ontario
Pretty updated townhome with 1-1/2 car garage perfectly situated in desirable Erin Mills. Long list of upgrades and improvements including immaculate white oak hardwood on main, staircase and upper level. Newer on-trend kitchen with quartz counters, backsplash, stainless appliances. Renovated bathrooms, updated mechanicals, fresh neutral paint. Four bathrooms including a second ensuite on the upper level. Skip the high-rise and go directly to on-ground living with a private treed back patio, oversized garage and and a beautiful pool area to relax after a hard day or for a weekend chill. Best of all, a home that requires no sweat equity to live your best life. Terrific use of space; modern finished basement with built in bar with cabinets and bar fridge, built in entertainment unit ready for your wall mount big screen and a 2-piece bath combined with a neat and tidy laundry room and good storage space. Primary bedroom offers a step up tub and separate shower, big walk-in closet and room for a home office or nursery. Second bedroom also has a 4-piece ensuite and a wall to wall closet. Great for couple, small family or savvy first-time buyer with the opportunity to have your roommate help pay the mortgage and with plenty of private space for both. Take a walk to grab groceries, short hop to South Common Mall with transit hub, community centre, banks, medical centres, etc. Less than 10 minutes to Clarkson Go Station for express trains to Union Station in under 30 minutes. Hook up to the Sawmill Valley Trail or other local trails for walking, biking and exploring. The quiet back patio has plenty of greenery to provide a private place to hang, listen to the birds or relax with friends for a BBQ. Nicely maintained complex in a terrific neighbourhood surround by low-rise housing and mature treed spaces combined with every amenity you need just around the corner. (id:60365)
82 William Duncan Road
Toronto, Ontario
Welcome to this stunning corner townhome in the highly sought-after Downsview Park community! Offering 5 spacious bedrooms and 4 elegant bathrooms, this bright, open-concept home is designed for modern family living and seamless entertaining. The highlight? A private rooftop terrace perfect for relaxing evenings, outdoor dining, or hosting under the stars. Surrounded by scenic walking trails, lush green spaces, and year-round outdoor activities, this is a dream location for nature lovers. Enjoy everyday convenience with nearby supermarkets, TTC transit, and quick access to major highways. Additional features include a double car garage providing ample parking and storage. Experience the perfect blend of peaceful park-side living and vibrant urban convenience in one of Toronto's most desirable neighborhoods. Some images have been virtually staged to help showcase the property's full potential. Actual layout and features may vary. Monthly POTL fees: $122.70.Don't miss this exceptional opportunity! (id:60365)

