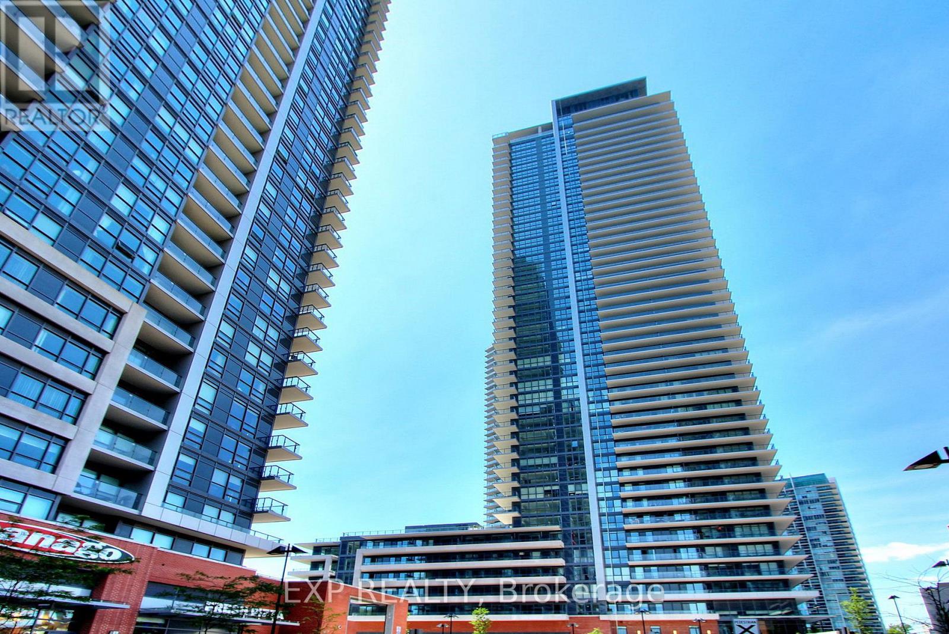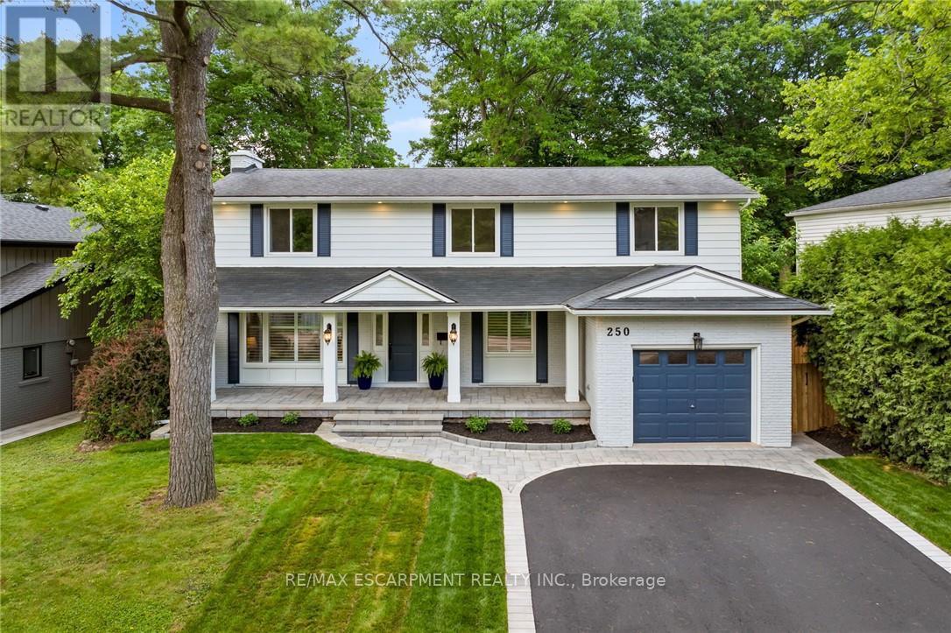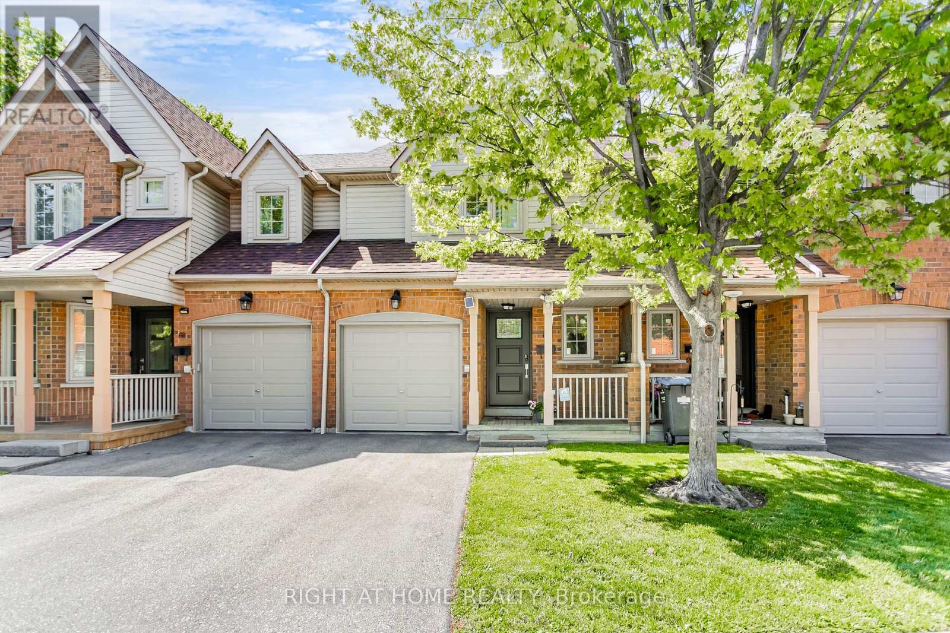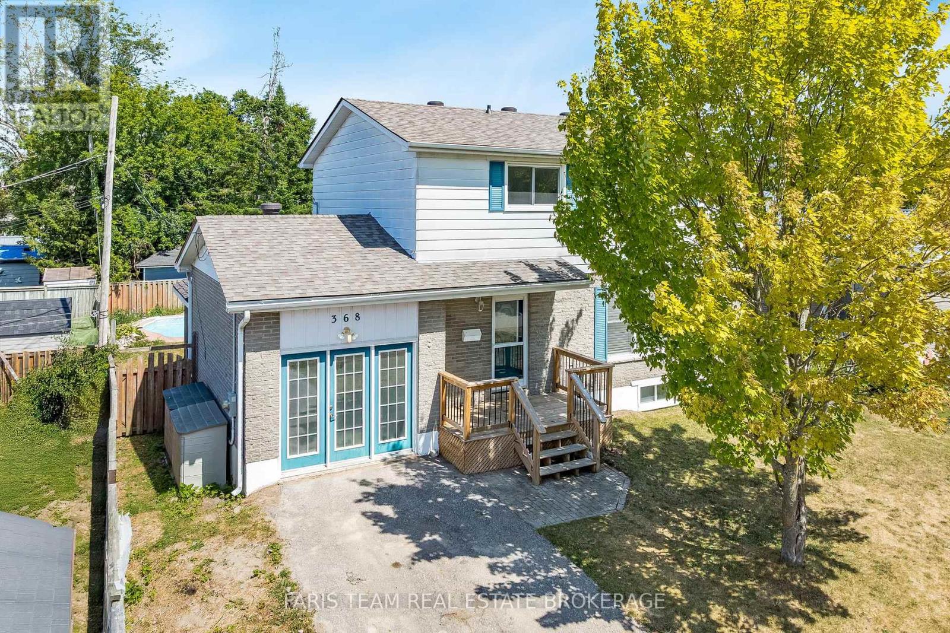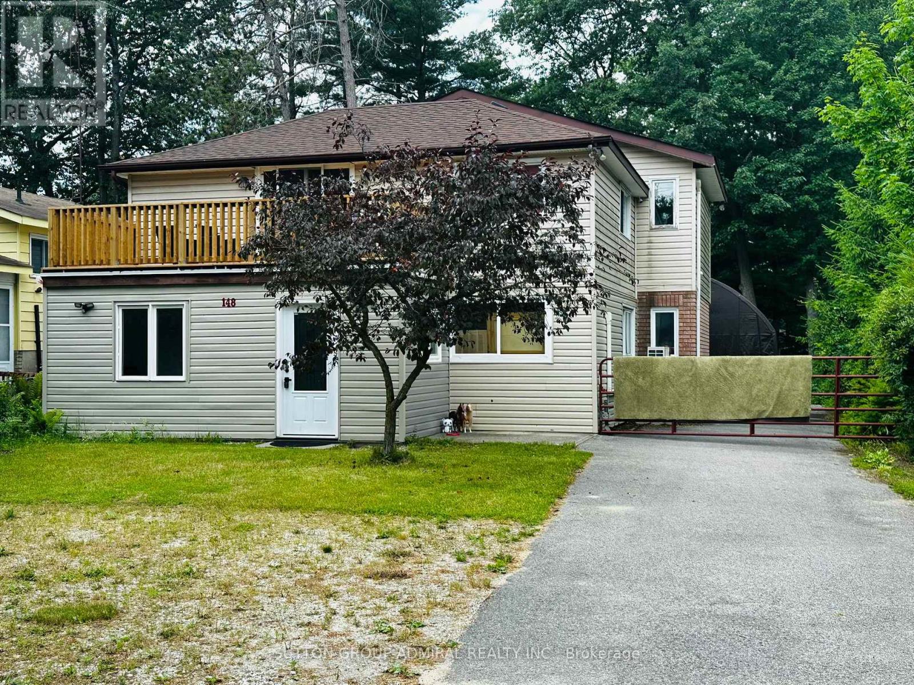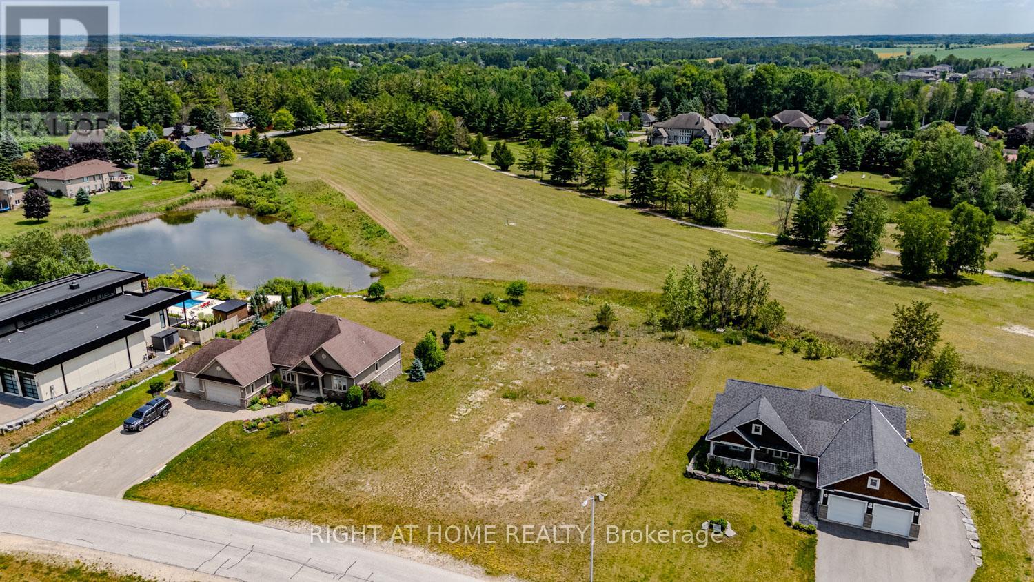Lower - 25 Atira Avenue
Brampton, Ontario
Step into luxury living in this brand-new, never-lived-in legal basement suite. With 3 spacious bedrooms, 2 full baths, and stunning finishes throughout, this fully-permitted unit was professionally renovated from top to bottom using hand-selected, high-end materials. Enjoy a bright open-concept layout with enlarged egress windows that flood the space with sunlight. Cook in a sleek modern kitchen with brand-new appliances, unwind in spacious living areas, and enjoy the privacy of a separate entrance. Complete with in-suite laundry and 2 dedicated parking spots and well as a spacious crawlspace storage space. Perfectly located near schools, trails, parks, golf, and major amenities and highways for ease of access. Utilities are shared and divided based on the number of occupants in the unit. Quiet, respectful landlord lives upstairs.This is not your average rental its a rare, high-quality home that feels like a luxury condo. Move-in ready and made to impress! (id:60365)
476 Boyd Lane
Milton, Ontario
Luxurious 3-Year-Old Detached Home in the Heart of Milton! most sought-after communities. Boasting a spacious, sun-filled kitchen with a large window perfect for family gatherings and this home blends comfort, style, and convenience. The main floor features a dedicated office room, ideal for working from home, and two generous family rooms one on the main level and another with direct access to a private balcony, offering a peaceful space to enjoy fresh air and unwind. Say goodbye to winter hassles no sidewalk means no snow shoveling! The home is enhanced with elegant pot lights throughout, designer-selected flooring and paint, and a beautiful oak staircase with iron pickets that adds a touch of sophistication. Enjoy the convenience of having elementary and Catholic schools just a short walk away, along with nearby trails, parks, and essential amenities. (id:60365)
2006 - 10 Parklawn Road
Toronto, Ontario
Beautiful 1 bedroom condo, pet friendly, 9ft ceiling, upgraded appliances, amazing view of the city of Toronto, Large Balcony/ walk to Lakeshore and enjoy the restaurants, parks, bus at your door, minutes to downtown Toronto and QEW, great building and well managed, why rent when you can own this beautiful unit? Move in condition, amazing amenities, roof top pool 8th floor with bbq patios, Gym on 46th floor with Great lake views, squash courts, pet grooming, golf simulator, car wash, party rooms, 5 elevators! Really well priced unit, amazing Toronto location, a must see unit! (id:60365)
1610 - 1 Valhalla Inn Road
Toronto, Ontario
Luxury One Bedroom Plus Den(709 Sq Ft Plus Balcony) At 1 Valhalla, Unobstructed View Of The Lake, Park and The City, Floor To Ceiling Windows, Functional Open Concept Layout, Large Size Den Can Be A Second Bedroom or Office, Bedroom With Semi-Ensuite. Granite Counter-Top/Stainless Steel Kitchen Appliances/Large Pantry/Breakfast Bar In Kitchen. Amenities Including Pool, Gyms, Lounge, BBQ Area, Pet Park, Party/Game Room & More. Steps Away To All City Attractions Like Sherway Gardens Malls, Restaurants, Parks. Close To TTC, Kipling Station, Trillium Hospital, HWY 427/401/Qew. (id:60365)
250 Linwood Crescent
Burlington, Ontario
This stunning home is located on a premium 0.62 acre Muskoka-like lot, nestled on a beautiful tree-lined street and backing onto a wooded ravine overlooking Appleby Creek. Enjoy a nature hike along the water without ever leaving your own private property! The house is as remarkable as the natural landscape, having undergone an extensive renovation from top to bottom. Nearly 2500 square feet of bright & airy finished living space, each room features an inspiring mix of high-end finishes and refined design, blending timeless style with modern accents. The welcoming foyer and open-concept main level showcases a cohesive flow between spaces that is perfect for entertaining family and friends. A gourmet chefs kitchen with quartz countertops and high-end appliances offers plenty of prep and storage space. Additional highlights include wide-plank white oak hardwood flooring throughout, 2 cozy gas fireplaces, 4 new & modern bathrooms, and 4+1 large bedrooms with oversized closets. The primary retreat features a stylish ensuite bathroom and large walk-in closet with custom, built-in cabinetry. The home has an over-sized garage with plenty of built-in storage and convenient inside access to the mudroom. Outside, youll find a brand-new double driveway, fresh new landscaping including interlock and sod, a pergola to enjoy tranquil dinners on the patio, and a new garden shed for extra storage. A professionally-maintained 32x15 in-ground heated saltwater swimming pool is perfect for hot summer days and into the cooler fall months. Enjoy a drink on the deck at sunset overlooking the ravine, or venture through the gate and down the steps to explore your very own private natural paradise! (id:60365)
67 - 5223 Fairford Crescent
Mississauga, Ontario
Beautiful Townhouse drenched in abundance of natural light throughout. 2 Storey, 3 Bdrm, 4 Washrooms with Finished Basement. Quartz Counters, upgraded porcelain Floors, new Light Fixtures. Open Concept Main Level, Eat-In Kitchen With S/S Appliances. Walk-Out To Private Fenced Backyard (Rare feature) Professionally Finished Basement. Situated On A Quiet Street In A Desirable Neighborhood. Easy Access To Major Hwys & Shopping. Boasts many upgrades Roof - mid 2021 / Windows - 2022 / Garage Door - 2022 / Front Door - 2023 / Drive way - 2023 / Lights - 2023. Must see *** (id:60365)
368 Leslie Avenue
Orillia, Ontario
Top 5 Reasons You Will Love This Home: 1) This beautifully maintained and generously sized family home boasts a thoughtful, functional layout with four spacious bedrooms on the upper level, a finished basement, and convenient main level laundry, with fresh paint throughout, the home features rich hardwood and durable tile flooring, along with bright and inviting living areas that make it truly move-in ready 2) The heart of the home is the updated kitchen, showcasing elegant quartz countertops, crisp white cabinetry with striking black hardware, sleek stainless-steel appliances, large pull-out drawers for easy organization, and a seamless flow into the dining and living spaces, ideal for casual meals, entertaining, and everything in between 3) Step outside to your own private retreat, a large, fully fenced backyard complete with a sparkling inground pool, perfect for summer fun and unforgettable family gatherings, whether you're lounging poolside, hosting barbeques, or watching the kids play 4) The fully finished basement adds even more versatility, delivering a spacious family room warmed by a cozy natural gas fireplace, a private in-law suite with its own kitchen and full bathroom, and a fifth bedroom, perfect for multi-generational living, guests, or a growing family's needs 5) Ideally situated just moments from the sparkling shores of Lake Couchiching, scenic parks and trails, excellent schools, and the charming shops and restaurants of Orillia's vibrant downtown core, this home blends everyday convenience with an exceptional lifestyle in a warm, welcoming neighbourhood. 1,739 above grade sq.ft. plus a finished basement. Visit our website for more detailed information. *Please note some images have been virtually staged to show the potential of the home. (id:60365)
148 Melrose Avenue
Wasaga Beach, Ontario
Welcome to 148 Melrose in Wasaga Beach, a charming, renovated home. Over 2.064 Sq. feet This 4-bedroom, 2 beautifully renovated bathrooms, residence offers an open-concept main floor where the living room seamlessly flows into the updated kitchen creating a warm and inviting space for family and friends. Lots of portlights, Step out from the main level into your private, fully fenced backyard, where nature surrounds you, providing a peaceful retreat. Upstairs, you'll find a versatile living space with 4 bedrooms , family room and a walk-out to a front balcony, perfect for enjoying the outdoors. Beautiful front porch. With its superb location, you're just a 7-minute drive to the Beach and only 20 minutes from Collingwood for weekend adventures. You don't want to miss out on this opportunity, book you showing today! (id:60365)
335 John Street
Midland, Ontario
Top 5 Reasons You Will Love This Home: 1) Lovingly cared for by the same family for generations, this well-maintained bungalow is full of warmth, character, and future potential 2) Step into the spacious, fully fenced backyard, southeast facing for all-day sun, featuring a brand-new deck and the perfect blend of sunshine and shade for relaxing or entertaining 3) Placed on a quiet, family-friendly street, this home is ideally located within walking distance to Little Lake Park, downtown Midland, two public schools, and the local high school 4) Long private driveway providing parking for up to four vehicles, making everyday convenience a breeze 5) With an insulated, dry basement, updated appliances, and a durable steel roof, this home delivers peace of mind and a strong foundation for whatever comes next. 711 above grade sq.ft. plus a partially finished basement. Visit our website for more detailed information. (id:60365)
28 Navigator Road
Penetanguishene, Ontario
Pre-construction opportunity in exclusive Waterfront community of Champlain Shores. West-facing Waterfront lot is the last one available with the potential for upgrade to a walk-out basement. With 2516 square feet of sundrenched open space and soaring ceilings, this spectacular layout takes full advantage of the ever changing views of water, skies and sunsets through all seasons with a 180 degree view of the Bay. Gorgeous open concept with gourmet kitchen with island and walk-in pantry, main floor Primary bedroom and views of the Bay from every window. Long list of quality standard features including 9' and lofted ceilings, hardwood on the main floor, oak staircase, quartz counters, pot lights, porcelain tiles 7" baseboards and much more. Customize your finishes from designer curated packages of quality options and upgrades. Walking distance to Town with restaurants, shopping medical centres and Rotary Park with art installations, walking trails, kids playground and splash pad, summer music nights and fun festivals and events. Boat cruises from the Town Dock. Tennis, pickleball and bocce at McGuire Park just steps away. Bike trail adjacent with access to the Trans Canada Trail (Tiny Rail Trail) for miles of hiking and biking. Build your dock at the shore wall and explore the best boating in Ontario for a day trip or a weekend getaway in the 30,000 Islands Archipelago. Protected Bay is ideal for kayaks and paddleboards; head over to Discovery Harbour for a sunset paddle. Awenda Park and Simcoe Forest Trails minutes away. Plenty of big box shopping and Georgian Bay Hospital are within a 5 minute drive. Town of Midland 8 minutes, Barrie 30 minutes, Pearson Airport 90 minutes. This vibrant community offers year round residents lots of clubs, associations and recreation along with the friendly small town life you've been craving. Live, work and play on beautiful Georgian Bay! (id:60365)
34 Magazine Street
Penetanguishene, Ontario
Pre-construction opportunity in upscale Waterfront community of Champlain Shores. West-facing Waterview lot has partial views of the bay and just steps from 2 future community parks. Single floor living with Primary bedroom on main floor suitable for king size and featuring a 5 piece ensuite with double sinks, step up tub and separate shower. Flexible open concept layout with walk out to a covered deck is ideal for entertaining. Lots of quality standard features including 9' ceilings, quartz counters, hardwood on main level, oak staircase with metal spindles, 7" baseboards, pot lights and more. Select your finishes from designer curated packages of quality options and upgrades. This lot has the option to upgrade to a full 8' basement with potential for above ground windows. Two future community parks will offer spectacular views of the Bay; walk the dog, enjoy a coffee or socialize and enjoy year round sunsets. Community docks offer option of keeping your boat where you live; explore the best boating in Ontario through the 30,000 Islands Archipelago. The protected bay is ideal for kayaks and paddleboards; take a sunset paddle over to Discover Harbour and Magazine Island. Take an afternoon or evening boat cruise from the Town Dock and learn more about the rich history of the area. Awenda Park and many Simcoe Forest trails are minutes away. Hop on the bike trail to hook up to the Tiny Rail Trail (part of the Trans Canada Trail). Walk to Town for groceries, a bite to eat and many other amenities. Stroll to Rotary Park with art installations, walking trails, playground and splash pad, summer music nights and festivals. Close to McGuire Park with tennis and pickleball. Big box stores and Georgian Bay Hospital are just 5 minutes by car. Town of MIdland 8 minutes, Barrie 30 minutes, Pearson Airport 90 minutes. This charming town offers a great lifestyle with lots of recreation opportunities, friendly residents and a great community spirit. (id:60365)
8 Deanna Drive
Wasaga Beach, Ontario
~ ALMOST 1/2 ACRE BUILDING LOT IN WASAGA SANDS! ~ If you've been waiting for an opportunity to secure one of the few remaining LARGE building lots in Wasaga Beach backing onto golf course green space, here is your chance: with over 100 feet of frontage and almost 200 feet of depth, this vacant lot has been fully cleared to save you time and money. Located on Deanna Drive which adjoins Wasaga Sands Drive and Red Oak Drive, you will appreciate reduced traffic flow because it is NOT a thoroughfare street. Surrounded by stunning custom homes and expansive landscaping, you can easily imagine the potential for building your dream home or oasis. And, with your SOUTH-FACING exposure, you will be gazing onto one of the fairways of the former Wasaga Sands Golf Club and enjoying all-day sunlight. Pop by for a visit and don't delay in putting in that offer so you can call this spectacular piece of land your very own. (id:60365)



