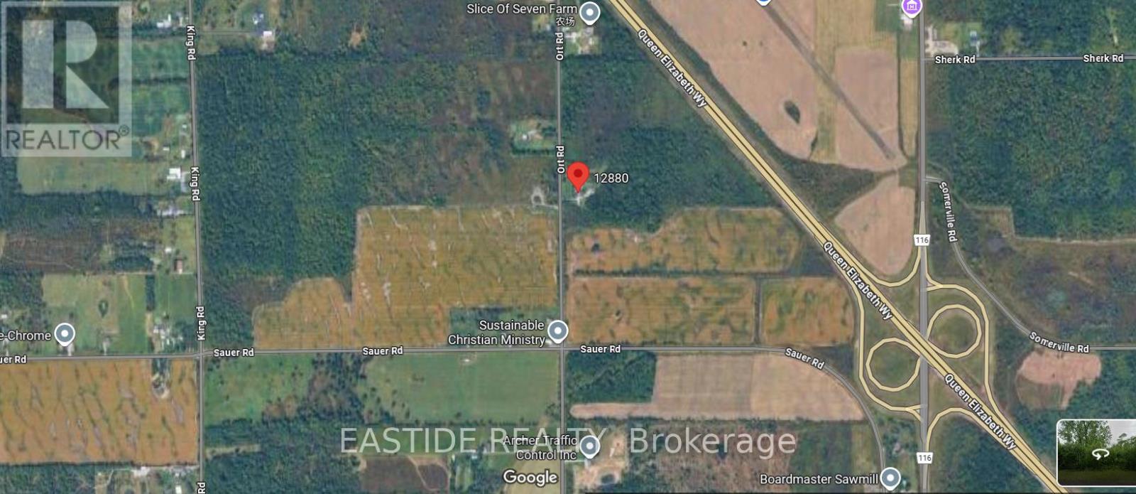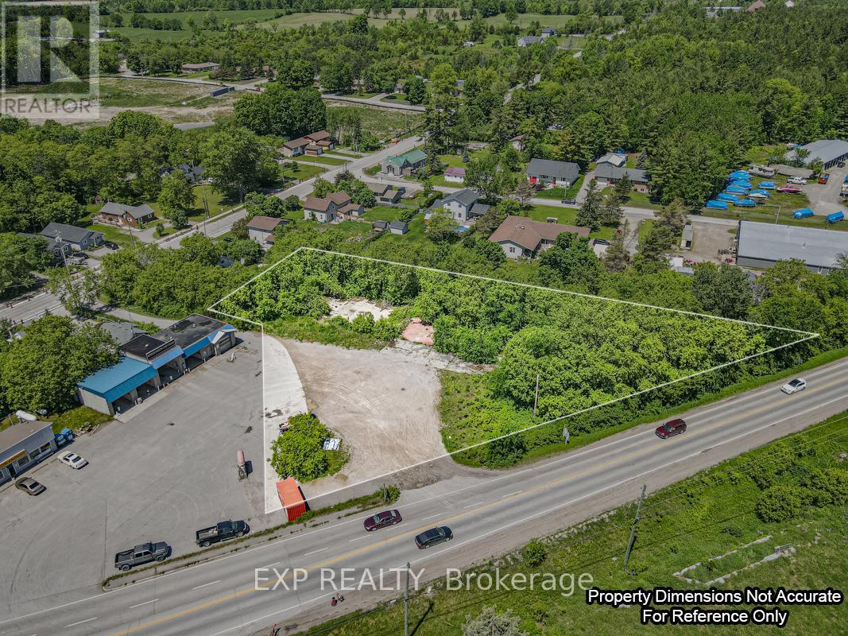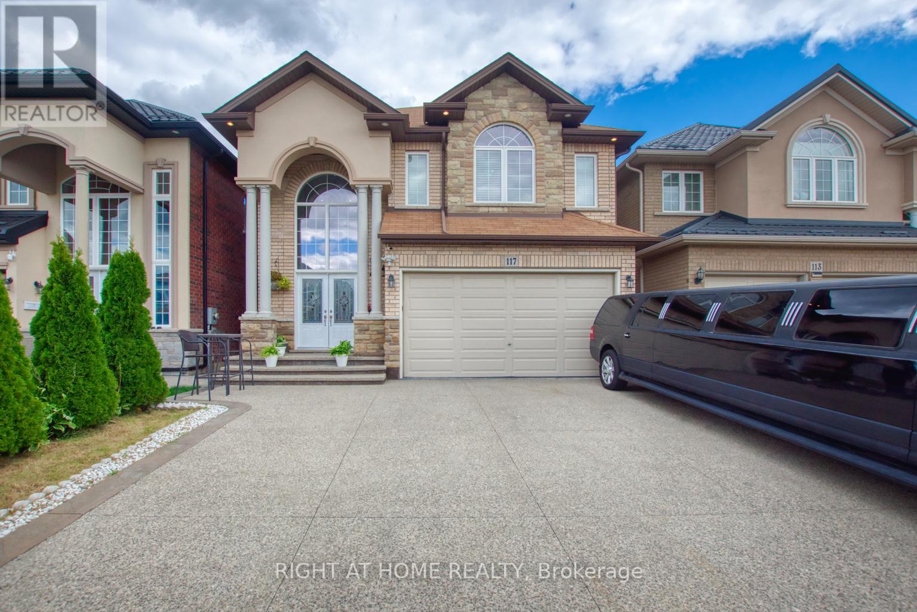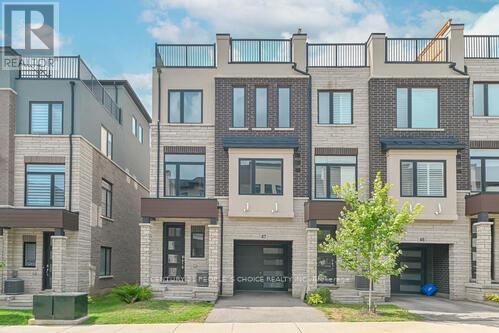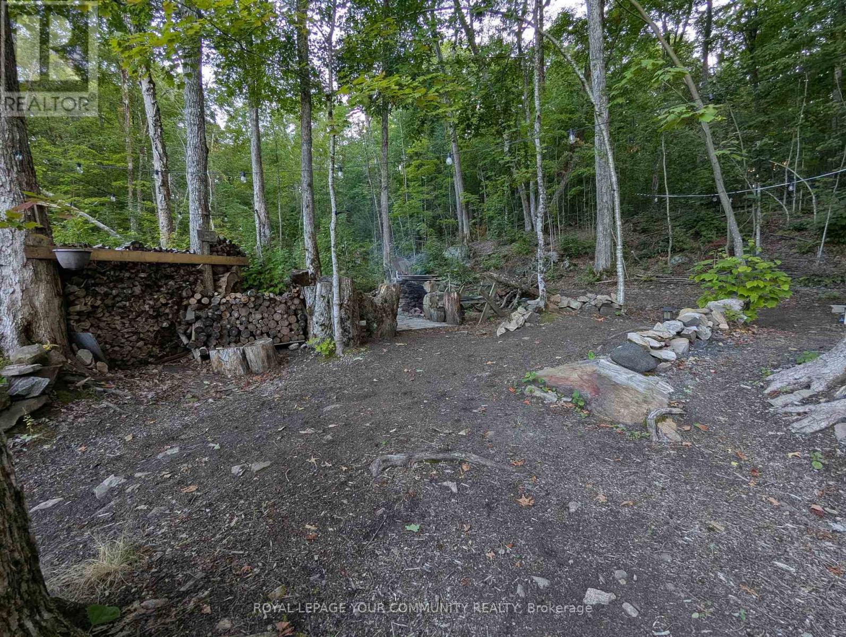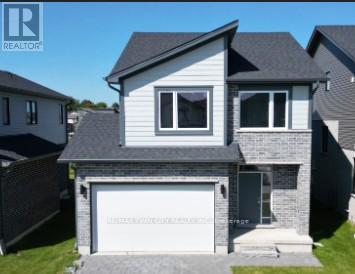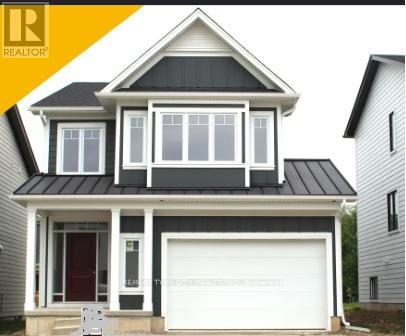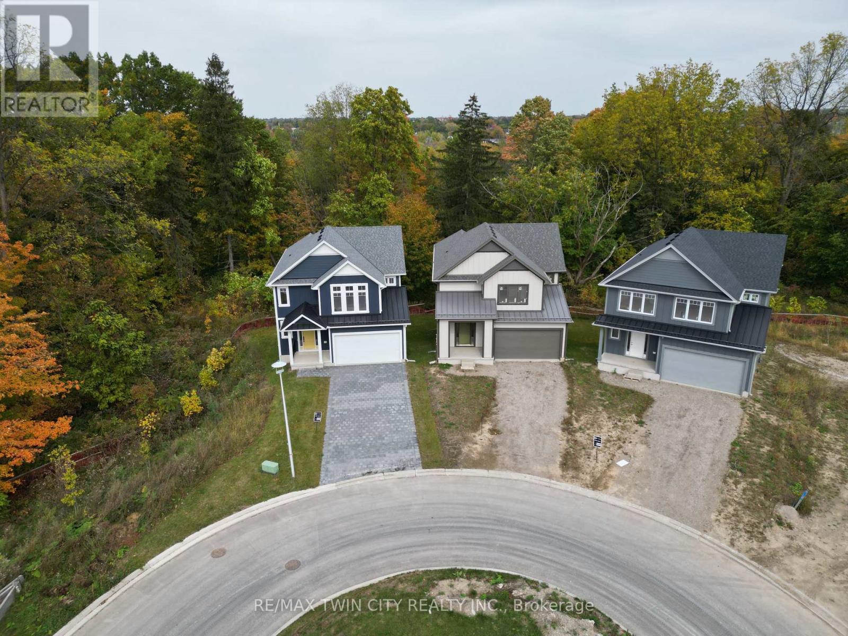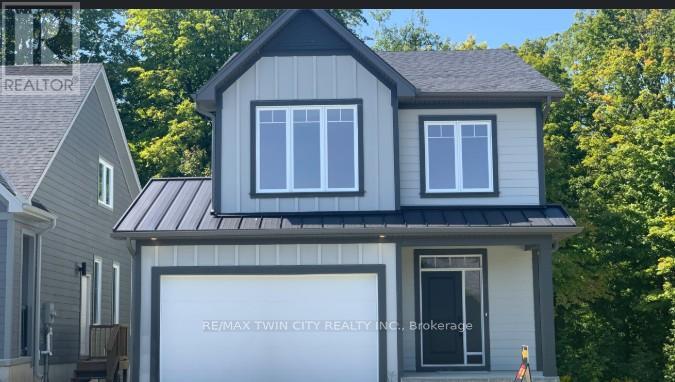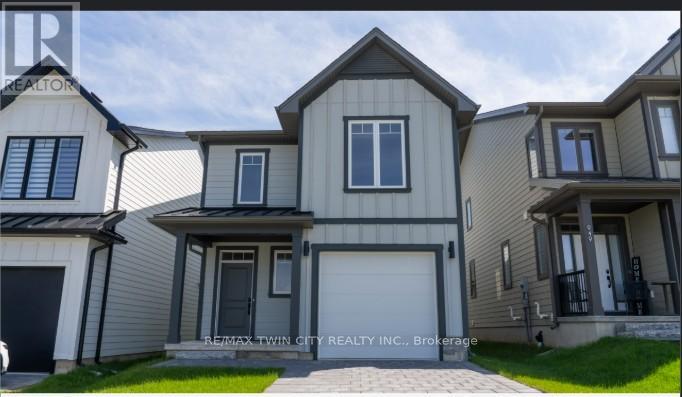12880 Ort Road
Niagara Falls, Ontario
Welcome to 12880 Ort Rd, a rare opportunity to acquire a sizable parcel of undeveloped land in the growing area of Niagara Falls. This property sits in a prime location for future growth, poised to benefit from major regional infrastructure and planning developments. Strategic Location: Nestled near the QEW highway, offering superior connectivity and increasing regional accessibility. This infrastructure is expected to dramatically improve transportation routes between Niagara Falls, the U.S. border, and the Greater Toronto Area (GTA).Future Employment Area: As designated in the Niagara Region Official Plan, this property is situated within a Future Employment Area zoned for long-term economic development. This signals strong potential for commercial, industrial, or mixed-use investment as the area transitions from rural to urban land use. Lot Type: Currently vacant land, offering a blank slate for developers or investors looking to position themselves ahead of Niagara's next wave of growth. Low Holding Costs: With property taxes around $4,000/year, its an affordable holding asset with high upside potential. Accessibility & Amenities: While the area remains largely car-dependent today, its proximity to schools, existing roadways, and planned infrastructure makes it a future-forward location for residential, industrial, or commercial uses. To be sold together with other 2 adjacent parcels of land (id:60365)
232 Main Street
Kawartha Lakes, Ontario
Opportunity Knocks! Rare, Approximately 0.855 Acre Site In The Heart Of Bobcaygeon, Known As The Hub Of The Kawarthas! Located On A Major Road Adjacent To A Busy Plaza/Gas Station - Tons Of Visibility! Property Is Currently Zoned C2-S12 (Highway Commercial) For A Retail Sales Establishment, Service Shop, And An Automobile Tire Repair/Retail Shop. Previously A Tire Repair Shop, Building Has Been Demolished (Foundation Still In Place). Buyers To Do Their Own Due Diligence. Pictured Lot lines Are Approximate, For Visual Reference Only! (id:60365)
117 Chartwell Circle
Hamilton, Ontario
This Beautiful Home Featuring Over 3500SF Includes 5 Bedrooms, 4 Bathrooms, (2700 sq/ft on main floor,& second floor, & additional fully finished in-law suite 1000 sq/ft). Resides in Premium Desired Quiet Pocket in Hamilton Mountain's Adam Estates. Family Friendly Community, Great Local Schools. High End Finishes, Custom Kitchen, Custom Millwork, Hardwood Floors throughout, Finished Basement with Separate Entrance, Full Kitchen, Rec Room, Bathroom and Bedroom. You are Greeted by a Beautiful Front Elevation With Soaring Entryway, Manicured Landscaping & Stunning Triple Wide Concrete Aggregate Driveway & Porch. This gorgeous house Finished with Premium Tiles & Hardwood Throughout, Pot Lights, Granite, Fireplaces, Glass Showers, Iron Spindles, Wainscotting, Rain Soft Water Purification System & More. Upper Level Laundry Room Design while Still Offering Large Bedrooms and Primary with Walking Closet & Ensuite. Easy Access to Major Highways, Shops, Schools, Parks & More. Great Home in a Prime Area. A Must See Home. (id:60365)
47 - 314 Equestrian Way
Cambridge, Ontario
Welcome to the most unique (With terrace) and beautiful townhome in the most vibrant and convenient location of newer community , offering the perfect blend of comfort, functionality, and style. Featuring 3 spacious bedrooms plus a versatile loft , and 2 modern bathrooms, this home is ideal for small families. Utilities 100% paid by tenents. (id:60365)
47 - 314 Equestrian Way
Cambridge, Ontario
Welcome to the most unique (With terrace) and beautiful townhome in the most vibrant and convenient location of newer community , offering the perfect blend of comfort, functionality, and style. Featuring 3 spacious bedrooms plus a versatile loft , and 2 modern bathrooms, this home is ideal for small families and investors to get into the market. (id:60365)
1035 Hearts Content Drive
Highlands East, Ontario
1.298-Acre Lot With Deeded Access Tucked Away On The Quiet Backside Of Salerno Lake, This Property Offers The Ideal Setting For Your Future Cottage Or Year-Round Home. With Preliminary Cottage Plans Already In Place, You'll Have A Head Start On Bringing Your Vision To Life. Enjoy Deeded Access To Salerno Lake, Where Boating, Swimming, And Fishing Are Just Steps Away. The Lot Features A Complete Driveway, A Cleared Building Area, A Thoughtfully Designed Storage Shed, And Walking Trails, Making It Easy To Explore The Land. Bell And Hydro Are Available At The Lot Line, Providing Modern Convenience In A Peaceful, Natural Setting. This Property Presents An Excellent Opportunity To Create Your Own Retreat In The Heart Of Cottage Country. (id:60365)
109 Cresswell Road
Kawartha Lakes, Ontario
Welcome to this stunning 1.5 storey bungaloft set on a private 1.5 acre lot in the quiet community of Mariposa. This 4 bedroom, 4 bathroom home offers an inviting open-concept layout with soaring 20 ft ceilings, hardwood floors, and a beautiful oak staircase. The main floor features spacious principal rooms, ideal for both everyday living and entertaining. Upstairs, the loft design provides additional living space and bedrooms, perfect for a growing family. The lower level includes a 24 ft cold cellar and plenty of room for storage or future finishing. Outside, enjoy the sprawling yard with North facing open views, detached 3-care garage, and exceptional curb appeal that makes this property stand out. With its combination of space, style, peaceful surroundings, this home is the perfect blend of country charm and modern living. (id:60365)
2274 Southport Crescent N
London South, Ontario
ELIGIBLE BUYERS MAY QUALIFY FOR AN INTEREST- FREE LOAN UP TO $100,000 FOR 10 YEARS TOWARD THEIR DOWNPAYMENT . CONDITIONS APPLY. NEW CONSTRUCTION ! CATALINA functional design offering 2046 sq ft of finished living space. This impressive home features 3 bedrooms, 2.5 baths, ,1.5 car garage and a finished rec room . Ironstone's Ironclad Pricing Guarantee ensures you get: 9 main floor ceilings Ceramic tile in foyer, kitchen, finished laundry & baths Engineered hardwood floors throughout the great room Carpet in main floor bedroom, stairs to upper floors, upper areas, upper hallway(s), & bedrooms Hard surface kitchen countertops Laminate countertops in powder & bathrooms with tiled shower or 3/4 acrylic shower in each ensuite Paved driveway Visit our Sales Office/Model Homes at 674 Chelton Rd for viewings Saturdays and Sundays from 12 PM to 4 PM. Pictures shown are of the model home. This house is ready to move in. (id:60365)
155 Julie Crescent
London South, Ontario
ELIGIBLE BUYERS MAY QUALIFY FOR AN INTEREST- FREE LOAN UP TO $100,000 FOR 10 YEARS TOWARD THEIR DOWNPAYMENT . CONDITIONS APPLY...READY TO MOVE IN - NEW CONSTRUCTION ! Discover your path to ownership with the MONTANA Flex Haus ! The spacious 2216 , 4-bedroom, 3.5-bathroom and 2 kitchens home is located in the sough after The Grove development . The bright main level features a large living/dining room with natural light and a chefs kitchen with ample counter space. Upstairs, the primary suite offers a private bathroom and walk-in closet, two additional bedrooms and a full bathroom. The finished basement includes one bedroom, bathroom, and kitchen, perfect for a rental unit or in-law suite. The basement private entrance located at the side of the house ensures privacy and convenience for tenants. Ironstone's Ironclad Pricing Guarantee ensures you get: 9 main floor ceilings Ceramic tile in foyer, kitchen, finished laundry & baths Engineered hardwood floors throughout the great room Carpet in the bedrooms, stairs to upper floors, upper areas, upper hallway(s). Don't miss this opportunity to own a property that offers flexibility, functionality, and the potential for additional income. Pictures shown are of the model home. This house is ready to move in. Visit our Sales Office/Model Homes at 999 Deveron Crescent for viewings Saturdays and Sundays from 12 PM to 4 PM. (id:60365)
108 Christopher Court
London South, Ontario
ELIGIBLE BUYERS MAY QUALIFY FOR AN INTEREST- FREE LOAN UP TO $100,000 FOR 10 YEARS TOWARD THEIR DOWNPAYMENT . CONDITIONS APPLY...READY TO MOVE IN - NEW CONSTRUCTION ! The Yellowstone functional design offering 2039 sq ft of living space. This impressive home features 3 bedrooms plus a large media room, 2.5 baths, and the potential for a future basement development (WALK OUT) with an oversized 1.5 car garage and plenty of driveway parking . Located on a prime pie lot with a back opening of 58 ft the property back onto conservation area and Thames River for added privacy . Comes with an 18.6 x10 covered deck perfect for entertaining. Ironstone's Ironclad Pricing Guarantee ensures you get: 9 main floor ceilings Ceramic tile in foyer, kitchen, finished laundry & baths Engineered hardwood floors throughout the great room Carpet in main floor bedroom, stairs to upper floors, upper areas, upper hallway(s), & bedrooms Hard surface kitchen countertops Laminate countertops in powder & bathrooms with tiled shower or 3/4 acrylic shower in each ensuite paved driveway Visit our Sales Office/Model Homes at 999 Deveron Crescent for viewings Saturdays and Sundays from 12 PM to 4 PM. Pictures shown are of the model home. This house is ready to move in! (id:60365)
73 Julie Crescent
London South, Ontario
ELIGIBLE BUYERS MAY QUALIFY FOR AN INTEREST- FREE LOAN UP TO $100,000 FOR 10 YEARS TOWARD THEIR DOWNPAYMENT . CONDITIONS APPLY.... READY TO MOVE IN - NEW CONSTRUCTION ! The Chatsworth functional design offering 1641 sq ft of living space. This impressive home features 3 bedrooms, 2.5 baths, and the potential for a future basement development (WALK OUT) backing onto green space with a 1.5 car garage. Ironstone's Ironclad Pricing Guarantee ensures you get: 9 main floor ceilings Ceramic tile in foyer, kitchen, finished laundry & baths Engineered hardwood floors throughout the great room Carpet in main floor bedroom, stairs to upper floors, upper areas, upper hallway(s), & bedrooms Hard surface kitchen countertops Laminate countertops in powder & bathrooms with tiled shower or 3/4 acrylic shower in each ensuite Stone paved driveway Visit our Sales Office/Model Homes at 999 Deveron Crescent for viewings Saturdays and Sundays from 12 PM to 4 PM. Pictures shown are of the model home. This house is ready to move in! (id:60365)
947 Deveron Crescent
London South, Ontario
ELIGIBLE BUYERS MAY QUALIFY FOR AN INTEREST- FREE LOAN UP TO $100,000 FOR 10 YEARS TOWARD THEIR DOWNPAYMENT . CONDITIONS APPLY ...READY TO MOVE IN -NEW CONSTRUCTION! The Blackrock - sought-after multi-split design offering 1618 sq ft of living space. This impressive home features 3 bedrooms, 2.5 baths, and the potential for a future basement development- walk out basement ! Ironclad Pricing Guarantee ensures you get ( at NO additional cost ) : 9 main floor ceilings Ceramic tile in foyer, kitchen, finished laundry & baths Engineered hardwood floors throughout the great room Carpet in main floor bedroom, stairs to upper floors, upper areas, upper hallway(s), & bedrooms Hard surface kitchen countertops Laminate countertops in powder & bathrooms with tiled shower or 3/4 acrylic shower in each ensuite Stone paved driveway Visit our Sales Office/Model Homes at 999 Deveron Crescent for viewings Saturdays and Sundays from 12 PM to 4 PM. Pictures shown are of the model home. This house is ready to move in! (id:60365)

