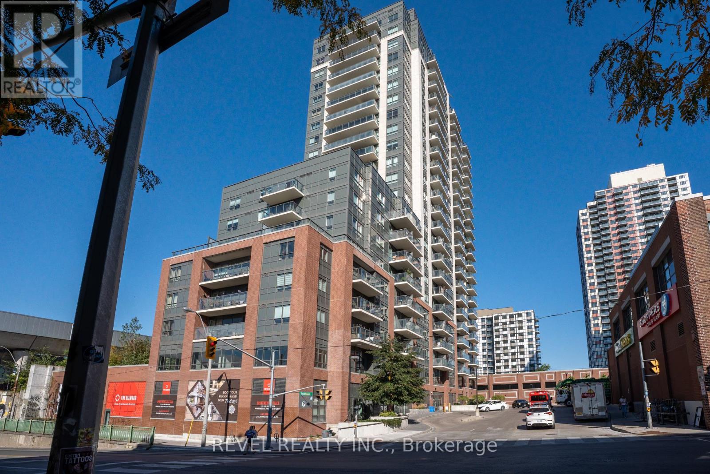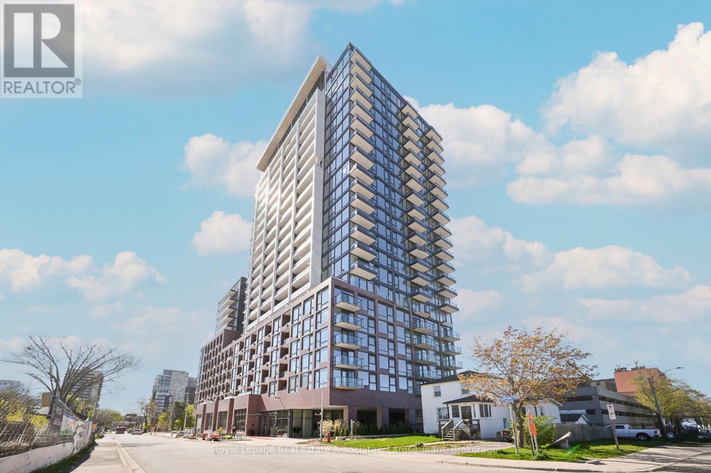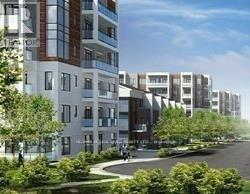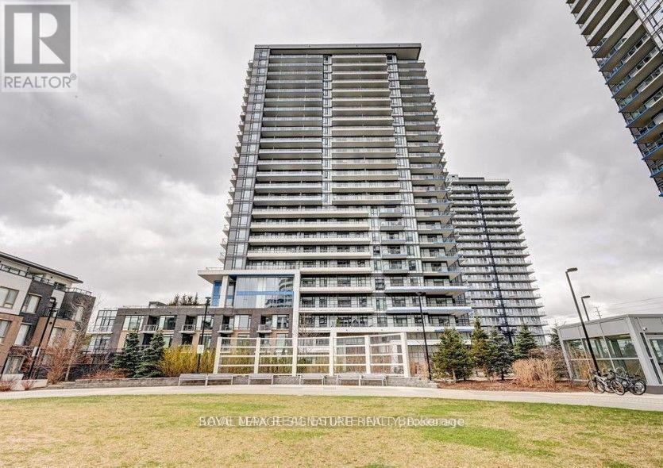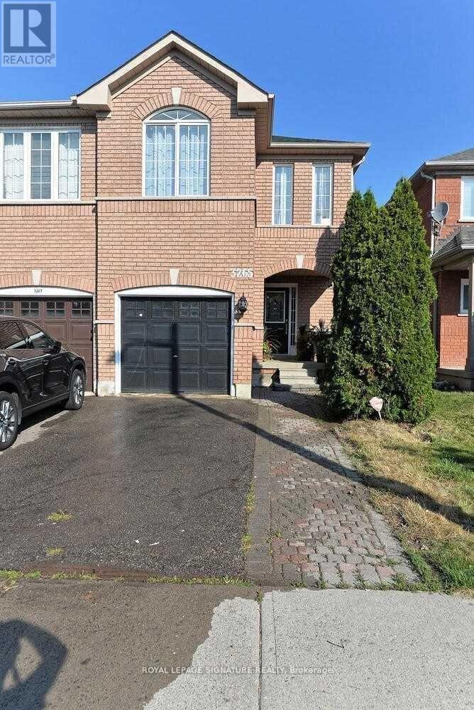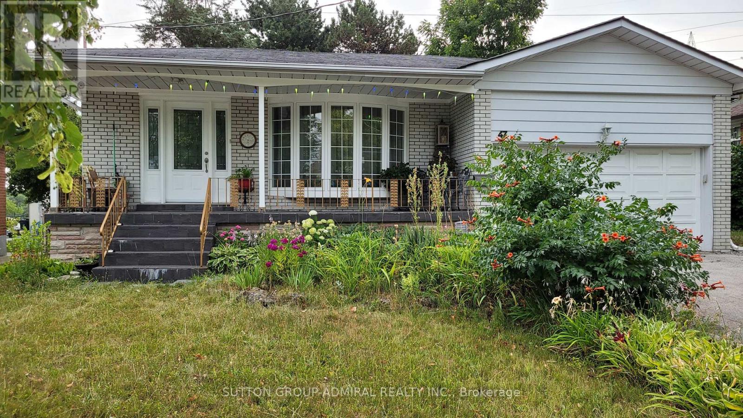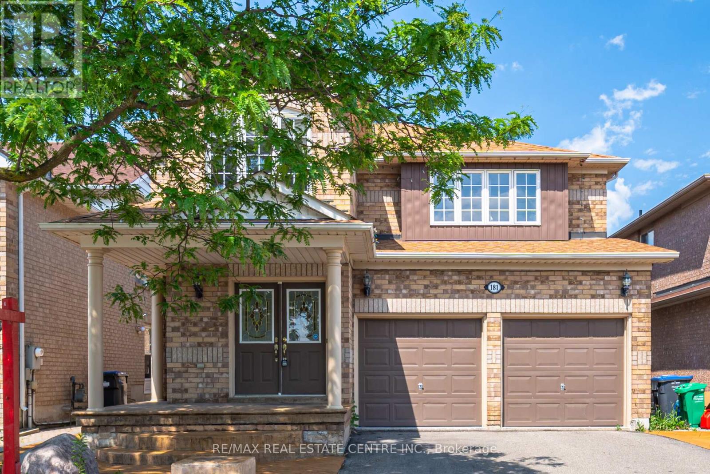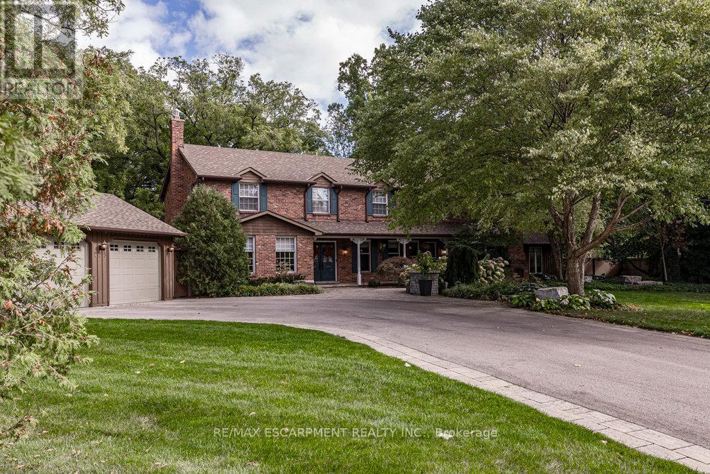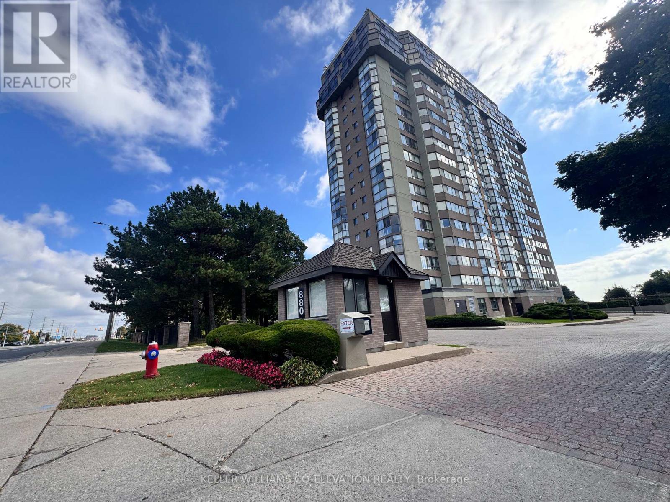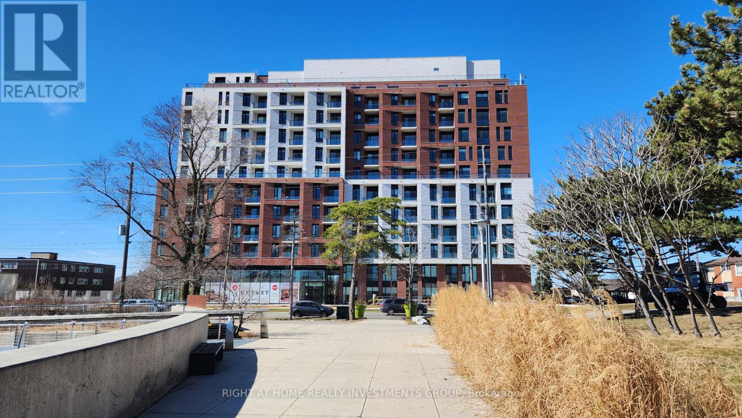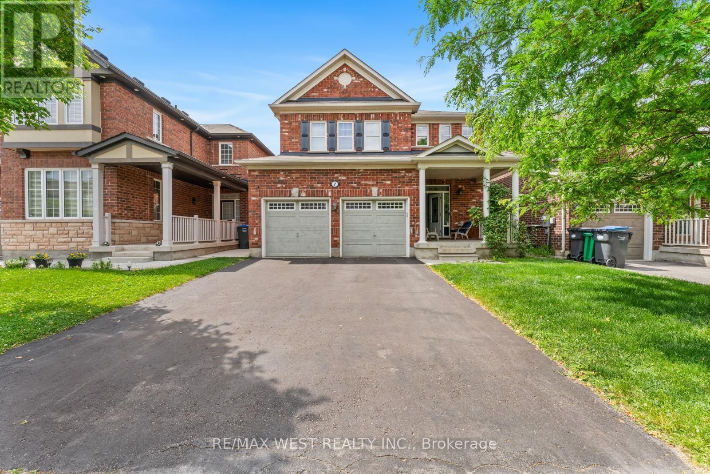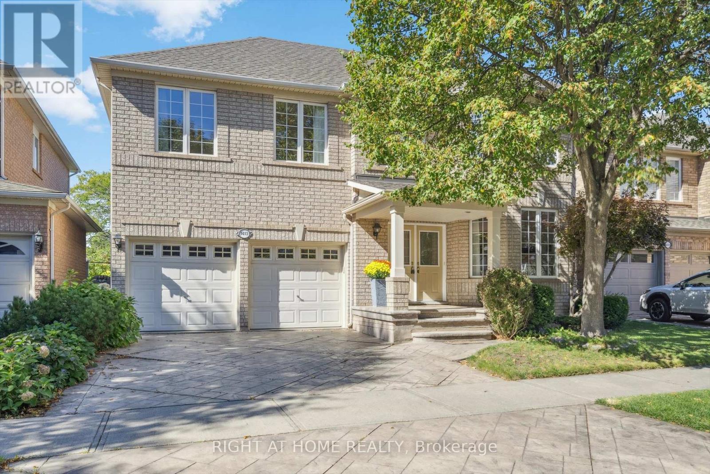412 - 1420 Dupont Street
Toronto, Ontario
This move-in ready suite offers a bright, open-concept layout with a sleek modern kitchen featuring granite countertops and stainless steel appliances. The spacious bedroom includes generous closet space, while the private balcony provides stunning city views perfect for your morning coffee or evening unwind.Enjoy unmatched convenience with Shoppers Drug Mart and a grocery store onsite, TTC right at your doorstep, and just minutes to the Junction, trendy restaurants, cozy cafés, Lansdowne Station, UP Express, and GO Transit.The perfect blend of comfort, style, and accessibility ready for you to call home! (id:60365)
1307 - 28 Ann Street
Mississauga, Ontario
Stunning Lake & City Views from This 2-Bed Corner Suite in Port Credit! Soak in panoramic southeast views of Lake Ontario and the city skyline from this sun-drenched 2-bedroom, 2-bath corner suite with a spacious 93 sq. ft. terrace the perfect perch for morning coffee or sunset cocktails. Both bedrooms are generously sized with full-height exterior windows, offering great natural light and views. The bright, open-concept layout is upgraded throughout with $18K in premium finishes, including SmartONE SmartHome tech, engineered hardwood, and sleek stone surfaces in the kitchen and baths. Located in Westport by Edenshaw (just one year old), you're steps from the Port Credit GO Station, waterfront trails, shops, restaurants, and all the charm this vibrant community offers. Enjoy a full suite of amenities: rooftop terrace, gym, concierge, and party room. 1 parking + 1 locker included. Where the view steals the show and the lifestyle follows. (id:60365)
107 - 130 Canon Jackson Drive
Toronto, Ontario
Great Opportunity To Live In A Brand New Building W/ High Ceilings & Upgraded Finishings! This 1 Bedroom + Den Comes With An Open Balcony To Enjoy Your Lovely Evenings! Open-Concept Kitchen W/ Living Room, Open To Balcony. Walkable Distance To Public Transit @ Keele St/Lrt, Mins Away From All Amenities, Close To Highway 401 & 400, Close Proximity To Big Stores, Pharmacies, Restaurants, Walmart. Brand New Community Park Being Built Within The Community! (id:60365)
1309 - 2560 Eglinton Avenue W
Mississauga, Ontario
Bright, Open Concept Condo In A Daniels Building, At A Very Prime Location Of Mississauga Across From Erin Mills Town Centre & Credit Valley Hospital. Engineered Laminate Floors Throughout, Modern Upgraded Kitchen W/ Stainless Steel Appliances, Quartz Counter, Centre Island. Walk-Out To Large Balcony From Living Room. Master Bedroom with Large Closet & Large Window. Walking Distance To All The Amenities, Mall, Hospital, Shopping, Schools, Public Transport & Much More. (id:60365)
Lower - 3265 Carabella Way
Mississauga, Ontario
basement with separate entrance through Garage, 1 bedroom, separate laundry, 1 parking spot on driveway. Walking distance to public transit, Shared Utilities W/Tenants on Upper floor. Tenant responsible for 30% of utilities' bill. Tenant Responsible For Snow Removal Of Half Driveway. Only Minutes Hwy,403,407,Qew And 401. Close To Shopping Plaza, Schools, Hospital (id:60365)
47 Tobermory Drive
Toronto, Ontario
Great investment opportunity! Well-maintained family home on beautiful ravine lot! Bright and spacious, with a functional layout and a large eat-in kitchen. Gorgeous Family room with walk-out to the patio. Huge Fully finished basement with heated floor, full kitchen and washroom! Walking distance to York University, transit and all amenities! Lower level with separate entrance provides for great income opportunities. Motivated Seller. (id:60365)
181 Brisdale Drive
Brampton, Ontario
Beautiful Detached Home 2733 SQFT. in highly desirable Fletcher's Meadow neighborhood of Brampton! This spacious house boasts 4+2 bedrooms and 5 bathrooms, separate living and separate dining plus a separate family room with gas fireplace; comes with a fully finished 2-bedroom basement, with kitchen, 4pc bathroom and a legal separate entrance by the builder. Upstairs, the primary bedroom features a 5-piece en suite with a soaker tub and separate shower. The second and third bedrooms also comes with 4 pc. ensuite. The additional 4th bedroom is generously sized and filled with natural light. Two Bedroom finished basement with Kitchen & Washroom : Separate builder's entrance and a huge quartz island with a stovetop and sink, perfect for extended family, entertainment and potential rental income. Enjoy outdoor living with a large-sized backyard, Stamped concrete at the front and back (no grass cutting required), Double garage, the wide driveway accommodates up to 5 cars with total 7 cars parking including Garage, there's direct access from the garage into the house. Conveniently located close to schools, public transit, shopping plazas, and all major amenities. This turn-key home combines comfort, style, and convenience. Dont miss your chance to own in one of Bramptons most family-friendly communities! Roof Shingles 2021 , High Efficiency Gas Furnace 2023. (id:60365)
225 Shoreacres Road
Burlington, Ontario
Sprawling 3,873 sq.ft. family home on a 150' x 200' estate lot on one of Burlington's most sought-after streets! Located in Tuck School district and steps to the lake and Paletta Park! Custom kitchen with granite, stainless steel appliances (including gas cooktop), island, pot lighting and walk-out. Sunroom with vaulted ceiling, gas fireplace, heated floor and walk-out to a stunning professionally landscaped yard with inground salt water pool (heated). The private and tranquil backyard setting also features an oversized patio, hot tub, pool cabana/storage sheds, gas fire pit, two gas hookups and outdoor lighting. Main level family room with gas fireplace, main level office/den, main level mudroom and laundry and a separate dining room. Primary bedroom with walk-in closet and 4-piece ensuite with heated floor. The fully finished lower level has an additional 1,937 sq.ft. of living space and features a walk-out, rec room with gas fireplace, workshop, gym, 2-piece bathroom and sauna with separate shower. Additional luxury features include hardwood floors, crown moulding, wainscoting, skylights, central vac, covered front porch, outdoor wood burning fireplace and generator that powers the entire home! Detached double garage and driveway with parking for 6 cars. 5 bedrooms and 2 + 2 bathrooms. Luxury Certified. (id:60365)
1604 - 880 Dundas Street W
Mississauga, Ontario
Imagine beginning each day high above the city on the 16th floor of Kingsmere on the Park, surrounded by Mississauga's scenic skyline and the peaceful charm of Erindale. Nearly 1,100 square feet of open living space welcome you home, offering comfort, light, and endless opportunity. This 2-bedroom, 2-bath retreat with a private ensuite and in-suite storage room is a renovator's dream-ready for your creative touch and designed for those who see potential in every detail. Enjoy the convenience of two side-by-side underground parking spots and a locker, while resort-style amenities like an indoor pool, sauna, fitness centre, party room, landscaped courtyard, and car wash bay elevate your lifestyle. Step outside to explore trails along the Credit River, community parks, Huron Park Rec Centre, and local shopping at Westdale Mall or Square One. With top schools, the University of Toronto Mississauga, and quick access to the GO Station and highways, this home offers the freedom to live, create, and thrive in one of Mississauga's most established communities. (id:60365)
1118 - 3100 Keele Street
Toronto, Ontario
Elevate your lifestyle in this stunning 11th-floor corner suite at The Keeley, directly across from the lush expanse of Downsview Park. Spanning 955 sq. ft., this 3-bedroom, 2-bathroom residence is bathed in natural light from floor-to-ceiling windows, offering serene park and neighbourhood views. Your living space extends to a spectacular 325 sq. ft. private terrace perfect for entertaining or quiet relaxation. The modern kitchen is a chef's dream, featuring premium upgrades including a 30" French door refrigerator, a sleek pull-down faucet, and sophisticated under-cabinet lighting. Pot lights throughout create the perfect ambiance for any occasion. The spa-inspired bathrooms are thoughtfully enhanced with upgraded dual-function showers, elegant lighting, and extra cabinetry for ample storage. This exceptional unit includes custom window blinds, TWO storage lockers, and a premium parking spot strategically placed to protect your vehicle from dings. Building amenities include a fitness center, party room, and rooftop terrace. With TTC, GO Transit, and major highways at your doorstep, this home offers the perfect blend of tranquil parkside living and urban connectivity. (id:60365)
Basement Unit - 7 Locomotive Crescent
Brampton, Ontario
Stylish 2-Bedroom Unit in Prime Location! Located in a highly sought-after neighbourhood just steps from Mount Pleasant GO Station, top-rated schools, HWY 407/401, library, grocery stores, and restaurants. This newly built unit offers a separate & private entrance, separate in-suite laundry (new washer/dryer), dedicated storage room, and parking. Enjoy a bright, open-concept layout with pot lights, smooth ceilings, and hardwood flooring throughout. The modern kitchen features quartz countertops and brand-new appliances, opening seamlessly to the living area-perfect for relaxing or entertaining. Both bedrooms are spacious with large windows and ample closet space. (id:60365)
1413 Pinecliff Road
Oakville, Ontario
In a vibrant neighbourhood known for its family-friendly atmosphere, top schools, and outdoor recreation, this West Oak Trails home stands out for comfort and charm. This stunning carpet-free Mattamy home offers 3 bedrooms, 3 bathrooms, and impressive 9-foot ceilings. The bright family room features a cozy gas fireplace, custom built-ins, and a walkout to the deck. A sunlit kitchen with stainless steel appliances connects to the dining/sitting room through a handy butler's pantry, while the breakfast area walks out to a private backyard oasis backing onto Oakheaven Ponds Park. Main floor laundry adds convenience. Upstairs, the primary suite boasts a walk-in closet and a 4-piece ensuite. Two additional spacious bedrooms, a versatile den, and a second full bath complete the upper level. The large basement with a rough-in awaits your personal touch. Recent upgrades include stainless steel appliances (2023), engineered hardwood floors and a staircase with iron pickets (2023), a Rainsoft water purification system, three renovated bathrooms (2025), upgraded lighting (2025), and fresh paint (2025). Located minutes from major highways, GO Station, shops, and all amenities, this move-in-ready home combines comfort, style, and an unbeatable location. (id:60365)

