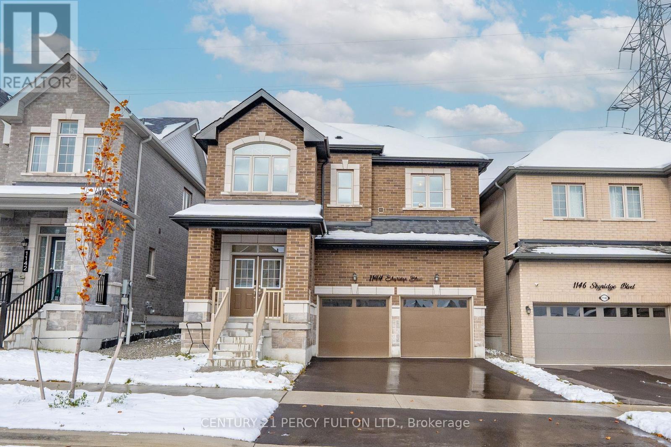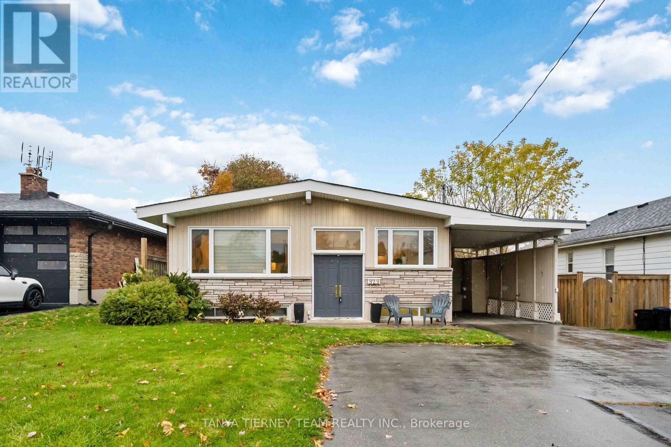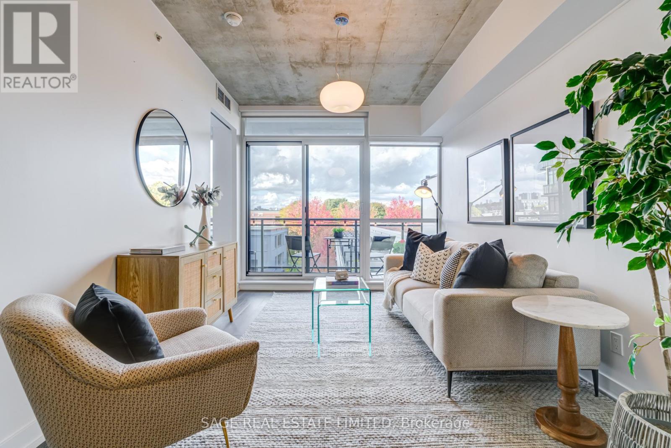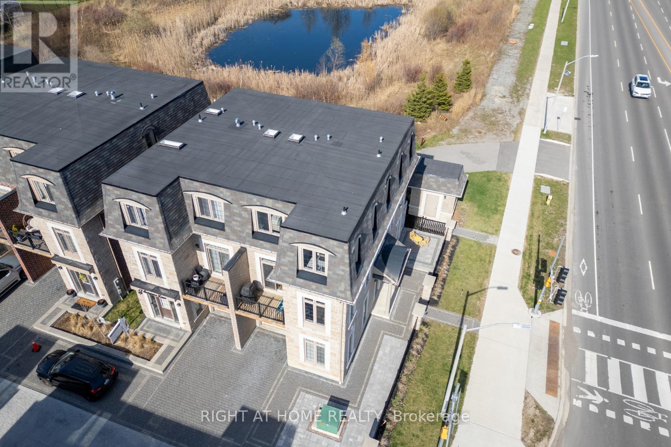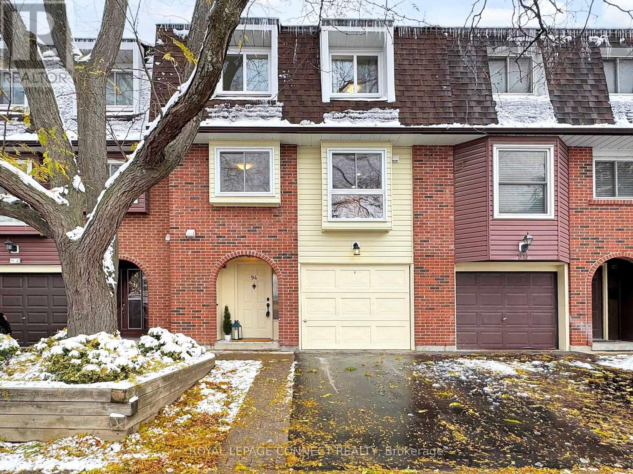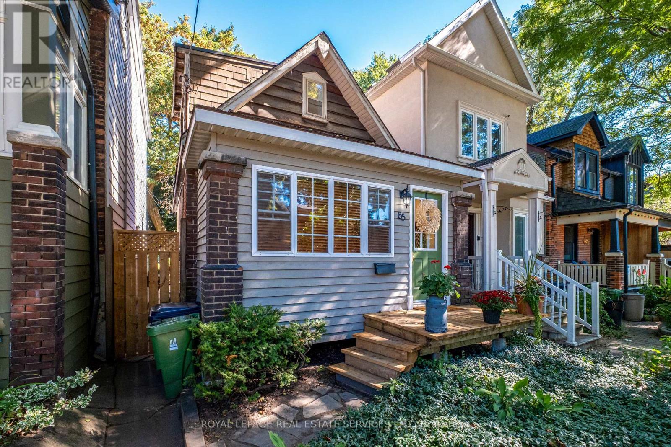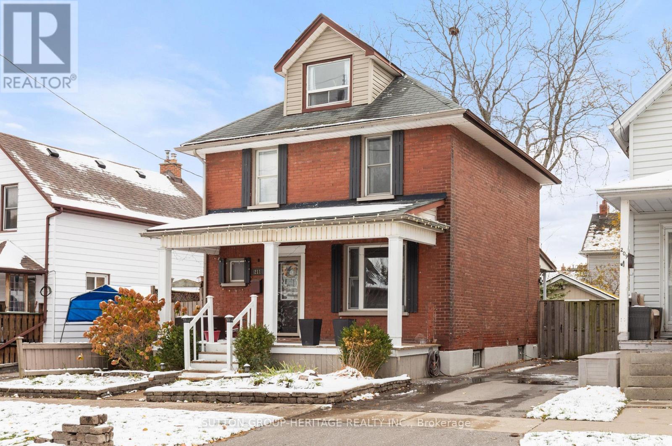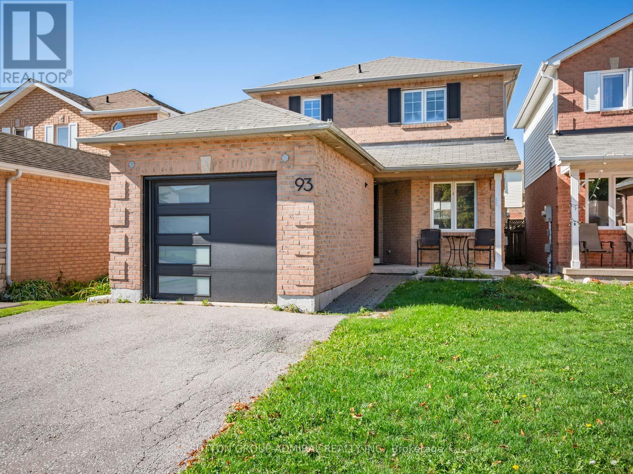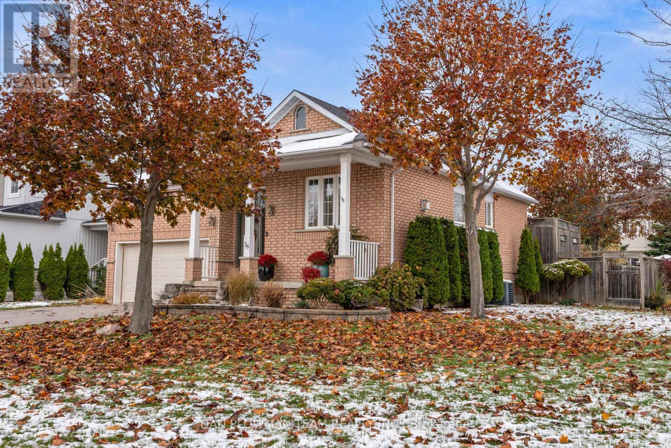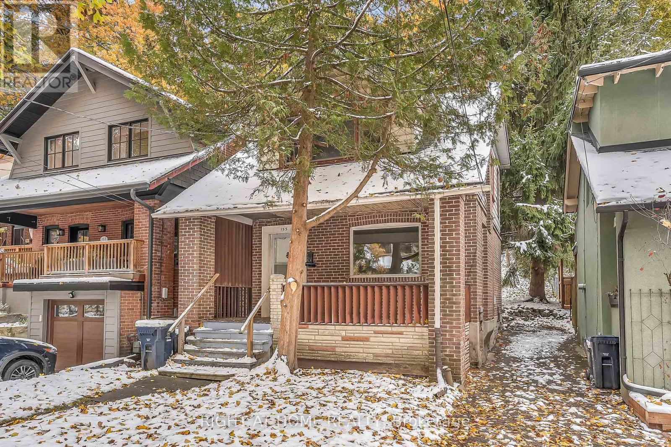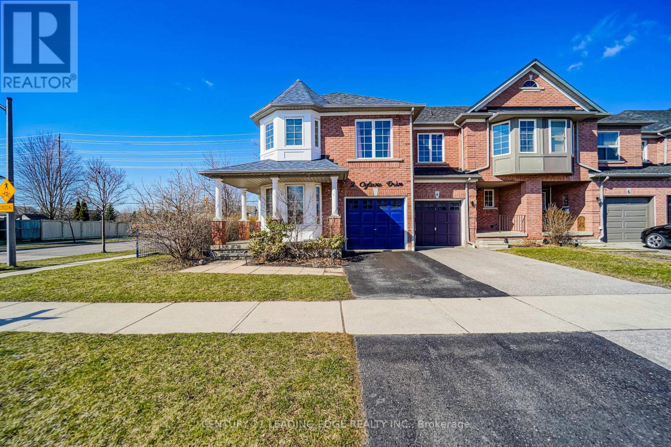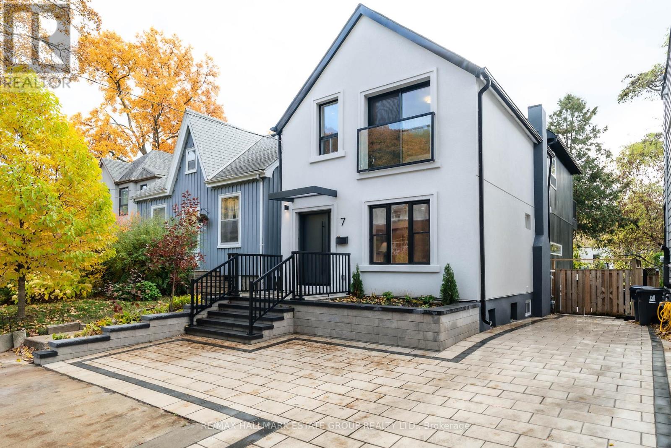1144 Skyridge Boulevard
Pickering, Ontario
Welcome to this beautifully designed home offering comfort, space, and modern living. The open concept main floor provides a bright, seamless flow between the living, dining, and kitchen areas perfect for everyday life and entertaining. Upstairs, you'll find four generous bedrooms, including an impressive primary suite with a spacious layout, a walk in closet, an additional full closet, and a luxurious six piece ensuite. A five piece bathroom serves the remaining three bedrooms, and the second floor laundry adds everyday convenience. The unfinished basement provides ample space and endless possibilities ideal for a future home gym, recreation room, or additional living area. Located in a family friendly neighbourhood, you're just minutes from great schools, parks, shopping, and essential amenities. (id:60365)
929 Masson Street
Oshawa, Ontario
Legal Duplex on Premium 50x134 Ft Lot in One of Oshawa's Most Sought-After Neighbourhoods! This beautifully maintained home sits on a mature, private lot and offers two spacious units with abundant natural light. The main floor features an open concept layout with a bright family room showcasing a large picture window and vaulted beam ceiling. The generous kitchen includes a tile backsplash, pantry, and breakfast area. Three well-sized bedrooms and a stylishly updated 4-piece bath with quartz vanity, soaker tub, and glass shower complete the upper level. The lower level boasts large above-grade windows, a spacious bedroom with walk-in closet, an eat-in kitchen with walk-up to the yard, a mudroom with extra storage, and a 3-piece bath-perfect for extended family or rental income. Enjoy the private, fenced backyard with mature gardens, two storage sheds, and a patio ideal for outdoor entertaining. Carport plus parking for up to 5 cars. Conveniently located steps to groceries, transit, parks, schools, and more! (id:60365)
504 - 1190 Dundas Street E
Toronto, Ontario
Bright, airy, and impeccably designed. This loft at The Carlaw offers two generous bedrooms, two full bathrooms, and a den that can serve as a dedicated home office or flex space. It's perfectly suited for modern living with 9-foot exposed concrete ceilings, floor-to-ceiling windows, and a north-facing balcony with a gas hookup. The open-concept layout is ideal for both entertaining and daily comfort. The upgraded kitchen features quartz countertops, extended cabinetry, and full-size stainless steel appliances, all finished in a contemporary palette. Hardwood flooring flows seamlessly throughout the space. The locker is conveniently located on the same floor as the unit. Building amenities include a rooftop terrace with a picture-perfect City Skyline View, a fully equipped gym, a party room, and a 24-hour concierge. This loft offers a rare blend of effortless living in the East End, with Crows Theatre and the newly opened Piano Piano just downstairs. The best of Leslieville's shops, cafes, parks, and transit are within steps. Don't miss out on this incredible opportunity. Welcome home. (id:60365)
14 Seagrave Lane
Ajax, Ontario
Welcome to 14 Seagrave Lane, a bright, corner semi-detached home offering 2,315 sq.ft. of stylish and functional living space. Exquisitely decorated and thoughtfully upgraded, this residence features 3 spacious bedrooms, a versatile den, 4 bathrooms, and a dedicated home office nook, all with sweeping panoramic views of the ravine and pond. Inside, you'll find hardwood flooring, quartz countertops, extended upper kitchen cabinets with pantry, and tall upgraded doors throughout. The 10-ft ceilings and 7" upgraded trim add a sense of scale and elegance, while the gas fireplace with a stunning stone accent wall creates warmth and sophistication. Designed for both comfort and convenience, the home includes pot lights throughout and a walkout to a beautifully landscaped yard featuring a new interlocking stone patio (2024). Smart storage abounds, with a custom coat and shoe organization area, craft cupboard with adjustable shelving, and custom closets in every bedroom. Additional highlights include a built-in wine rack with barrel display and modern ceiling fans. Perfectly situated in a prime location, just minutes from top-rated schools, parks, shopping, amenities, and with quick access to Highways 401, 407, and 412. Visitor parking is conveniently available for guests. (id:60365)
94 - 4662 Kingston Road
Toronto, Ontario
Welcome to 94-4662 Kingston Rd, Scarborough - Where Comfort Meets Convenience in the Heart of West Hill! This bright 3-bedroom condo townhouse has recently been completely renovated with brand new (2025) flooring, drywall, bathrooms, kitchen & appliances, furnace, ac, electrical, plumbing - the list goes on! Featuring 11' ceilings in the living room with floor to ceiling windows and a walkout to the private fenced terrace. The dining room overlooks the living room with plenty of natural light and a gorgeous new light fixture. The beautiful neutral flooring carries into the kitchen, where a large window overlooks the front yard and features a deep window sill, perfect for your favourite plants & herbs. Plenty of space here for a table and chairs or an island. Change the laundry over quickly while making dinner with the laundry room right next door to the kitchen. Upstairs you'll find a generous primary bedroom featuring two windows overlooking the terrace and two closets. The finished basement offers extra living space for movie nights, a home office or a gym. This home is the perfect blend of beauty, function, and family-friendly living. Located in a quiet, welcoming community, under 10 minutes to Guildwood GO, steps to TTC. Enjoy the convenience of a private parking space (plus one more in the garage), ample visitor parking, and access to a community playground, outdoor pool and tennis/basketball courts. Monthly maintenance fees include: Water, Cable TV, Internet, Building Insurance and Common Elements. Don't miss your chance to own in this vibrant and connected community! (id:60365)
65 Drayton Avenue
Toronto, Ontario
Yes, you can own a detached home in the Upper Beaches! This much-loved family home has been part of the community since the early 1900s and is bursting with character, charm, and stories - just waiting for its next chapter (yours!). Perfect for first-time buyers, downsizers as a condo alternative, renovators, or builders. It's fully livable as-is and ready for a little TLC to make it exactly how you like it. Think of it as your very own "fixer-upper adventure" - start small, dream big. Cottage-style curb appeal, soaring ceilings, and a freshly painted interior welcome you inside. The enclosed front porch adds bonus space - perfect for a home office, reading nook, or your new yoga corner. A flexible main floor layout includes a dining room currently used as a second bedroom, while the eat-in kitchen overlooks a private fenced yard with mature trees and a sunny deck made for weekend brunches, summer barbecues, or just daydreaming. Location? Impossible to beat. Steps to Coxwell Subway, TTC, schools, shops, cafés, and the Danforth, plus minutes to Ashbridge's Bay waterfront, boardwalk, Kew Gardens, pools, volleyball courts, and endless trails for running, biking, or strolling. A rare chance to plant your roots, make memories, and turn this character-filled house into the home of your dreams - all in a vibrant, historic neighbourhood. Who says homeownership can't come with a little fun along the way? (id:60365)
211 Gliddon Avenue
Oshawa, Ontario
Step into timeless character with this beautifully maintained 2.5-storey century home, built in 1920 and lovingly updated while preserving its original charm. Offering 3 bedrooms and 2 bathrooms, this home welcomes you with 9' ceilings, rich hardwood floors, and stunning original trim that adds warmth and personality throughout. The updated eat-in kitchen is bright and functional, complemented by a formal dining room ideal for family gatherings. The spacious main bathroom features a Jacuzzi tub with a 15-minute cycle - a perfect retreat after a long day. Set on a generous lot, the property offers multiple outdoor seating areas, a lush vegetable garden, and a full front porch for morning coffee or evening sunsets. Major updates completed include: furnace (2018), roof (2012), A/C (2020), driveway (2019), and new roofs on the garage and shed (approx. 2020).Enjoy the best of both worlds - heritage charm and modern convenience - just minutes from Durham College's secondary campus, the Tribute Community Centre, Costco, LCBO, shopping, transit, and the GO station. A rare find with heart, history, and room to grow. (id:60365)
93 Mcmann Crescent
Clarington, Ontario
Welcome Home To 93 McMann Crescent, A Beautifully Renovated And Move-In Ready Detached Home In The Heart Of Courtice Offering 3 Bedrooms And 3 Bathrooms Across A Bright, Functional Layout Designed For Modern Living. From The Moment You Arrive, The Updated Exterior With Contemporary Garage Door And Inviting Front Porch Set The Tone For The Stylish Upgrades Found Throughout. Inside, The Open-Concept Main Floor Features Elegant Wood Flooring, Crown Moulding, Pot Lights, And A Striking Accent Wall With Electric Fireplace In The Spacious Living Area. The Dining Room Flows Seamlessly Into The Updated Kitchen, Where Sleek White Cabinetry, Granite Countertops, Stainless Steel Appliances, And Marble-Style Porcelain Flooring Combine To Create A Fresh, Timeless Space, While Sliding Doors Lead To A Fully Fenced Backyard With Patio That's Perfect For Outdoor Dining, Play, Or Entertaining While A Modern Powder Room And Glass-Railed Staircase Complete The Main Floor. Upstairs, Three Generous Bedrooms Showcase Large Windows, Built-In Custom Wardrobes, And Updated Lighting, While The Luxurious Bathroom Boasts A Floating Vanity, Vessel Sink, And Spa-Style Walk-In Shower With Rainfall Fixtures And Porcelain Flooring. The Finished Basement Extends The Living Space With A Versatile Recreation Room, Second Full Bathroom With Modern Tile And Fixtures, And A Dedicated Laundry/Utility Area. Additional Highlights Include Updated Flooring Throughout, Neutral Paint, Stylish Light Fixtures, And Ample Storage. Ideally Located On A Family-Friendly Crescent, This Home Is Steps To Schools, Parks, And Trails, With Easy Access To Shopping Plazas, Restaurants, And Transit, Plus Minutes To Highway 401 For Commuters. A Rare Opportunity To Own A Turnkey Property Blending Quality Finishes With Everyday Convenience. **Listing Contains Virtually Staged Photos.** (id:60365)
36 Shipley Avenue
Clarington, Ontario
Step Into Comfort And Convenience With This Charming Raised Bungalow, Perfectly Situated On A Spacious Corner Lot That Offers Privacy And Curb Appeal. Ideal For First-Time Buyers, Downsizers, Or Small Families. This Home Features Two Bedrooms On The Main Level, The Primary Having Its Own 4-Piece Bathroom And A Walk-In Closet, While The Second Bedroom Has Direct Access To The Laundry Room With A 4-Piece Bathroom Across The Hall. The Layout Is Both Welcoming And Practical With Easy Interior Access To The 1.5 Car Garage, Open Concept Living / Dining Room With A Cozy Fireplace And A Backup Generator Wired To Dedicated Circuits Throughout The House. The Eat In Kitchen Opens Directly Onto An Oversized Deck, Perfect For Entertaining, Dining With Family Or Preparing Your Favourite Meal On The BBQ. The Raised Basement Offers An Additional Bedroom, A 2-Piece Bathroom And Versatile Space With Plenty Of Room For Activities, Hobbies, Or A Cozy Family Room. Whether You're Looking To Settle Into A Quiet Neighbourhood Or Grow Your Family In A Home Where Key Memories Are Made, This Bungalow Checks All The Boxes. (id:60365)
155 Neville Park Boulevard
Toronto, Ontario
Welcome to 155 Neville Park Boulevard! This residence is positioned on a tranquil, tree-lined cul-de-sac in the Beaches district of Toronto. It occupies a unique ravine lot, offering a peaceful and natural environment. The property is a detached single-family home featuring three bedrooms. This residence presents a blank slate for renovation or restoration, allowing for the preservation of its original character and charm, complemented by a spacious lot and a four-car driveway for potential expansion and development. It is conveniently located near Queen Street East, the renowned boardwalk, and the beach. The property provides easy access to the TTC and is within desirable school catchments, including Balmy Beach, St. Denis Elementary Schools, Glen Ames, and Malvern Collegiate. The location promotes an active, walkable lifestyle that balances tranquility with convenience. (id:60365)
2 Oglevie Drive
Whitby, Ontario
Welcome to 2 Oglevie Drive, a beautiful Freehold End Unit Townhome perfectly nestled in the highly sought-after Taunton Woods community of North Whitby. This bright and spacious 3-bedroom home showcases an inviting open-concept design, ideal for modern family living. The second-floor family room offers exceptional flexibility - perfect as a cozy lounge, home office, or easily converted into a 4th bedroom to suit your family's needs. Step inside to discover a sun-filled interior enhanced by large windows that bathe the home in natural light. The generous eat-in kitchen provides ample space for family meals, while the separate living and dining areas create a perfect flow for entertaining or everyday comfort. The primary bedroom features a private 4-piece ensuite and a walk-in closet, offering a serene retreat. The Finished Basement with Potential Access from the garage presents incredible potential for an In-law Suite, or your private entertainment oasis- the possibilities are endless. Outside, enjoy a large, fully fenced backyard, ideal for summer gatherings, gardening, or simply relaxing in your private outdoor oasis. The attached garage with direct home access adds convenience and functionality to this exceptional property. Located in one of Whitby's most desirable family-friendly neighbourhoods, this home offers unmatched convenience - just steps from Supercentre Walmart, Major Shopping Plazas, All Major banks, LA Fitness, Top-Rated Schools, Beautiful Parks, Golf and every essential amenity you could need. Experience the perfect balance of comfort, convenience, and community living at 2 Oglevie Drive - your next chapter begins here! (id:60365)
7 Ivy Avenue
Toronto, Ontario
Step into Scandinavian serenity in this custom-crafted 4+1 bedroom, 4-bathroom family home, nestled on a rare 28-foot wide lot with private drive and two-car parking, in-law suite, on a quiet one-way street in the heart of Leslieville. Designed by award-winning studio The Atelier SUN, this just shy of 2000 square foot (total finished space) residence blends thoughtful functionality with a tranquil, modern aesthetic. The sweeping open-concept main floor welcomes you with sculptural wood beams, warm natural materials, and a double front hall closet tucked behind a circular architectural niche. The living and dining areas flow effortlessly into a show-stopping flat-front modern kitchen, anchored by a 12-foot island, custom cabinetry, hidden pantry and bar, and an ultra-cool architectural window backsplash. Soft curves and indirect lighting create a calming rhythm throughout. The kitchen overlooks a cozy family room with oversized sliding doors that dissolve the boundary between indoors and out-watch TV while feeling immersed in the garden. Upstairs, skylights and white oak floors lead to a serene primary suite with soaring cathedral ceilings, wall to wall closets, a private balcony, custom millwork with inset lighting, and a skylight that bathes the space in natural light. Three additional bedrooms offer generous proportions and closets, while the bathrooms feature custom vanities and organic finishes that echo the home's Scandinavian soul. The south-facing backyard is a fully fenced, sun-drenched oasis-perfect for quiet mornings or lively gatherings .The lower level offers a self-contained guest or in-law suite with its own kitchen, laundry, blonde laminate floors, and private entrance-ideal for extended family, nanny quarters, or flexible living. Where Nordic style meets Leslieville chic, this home has been crafted for calm but built for life! (id:60365)

