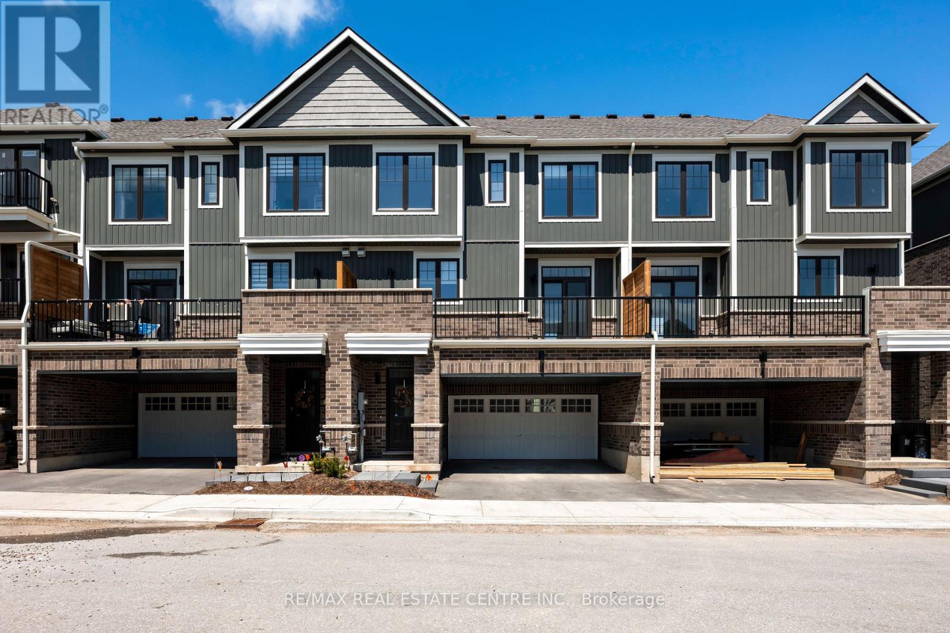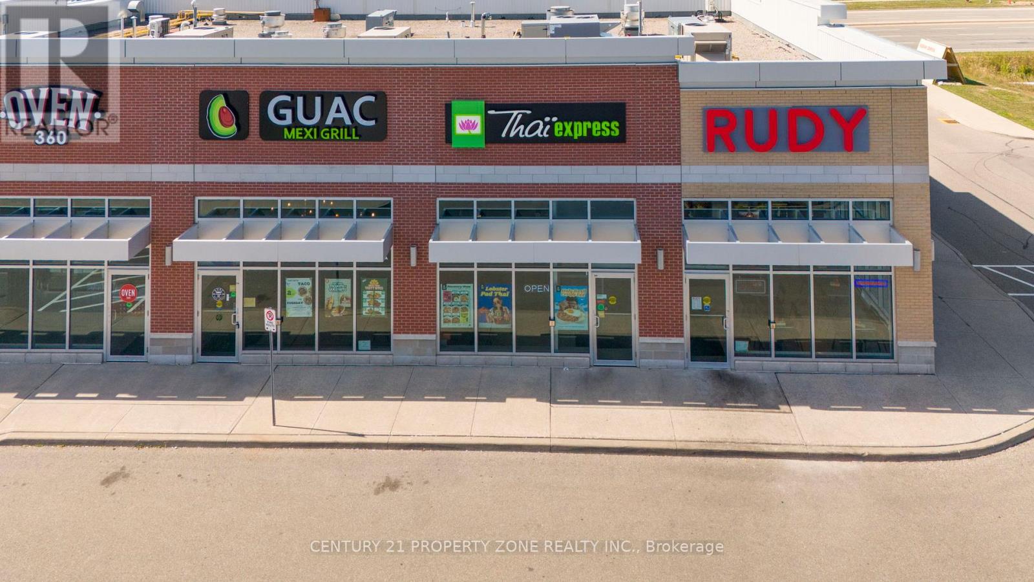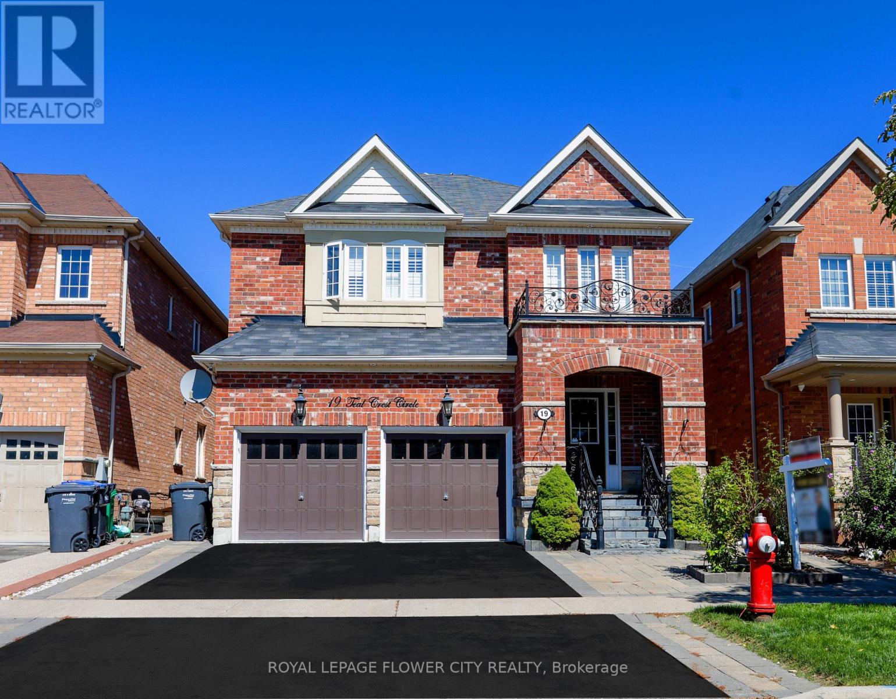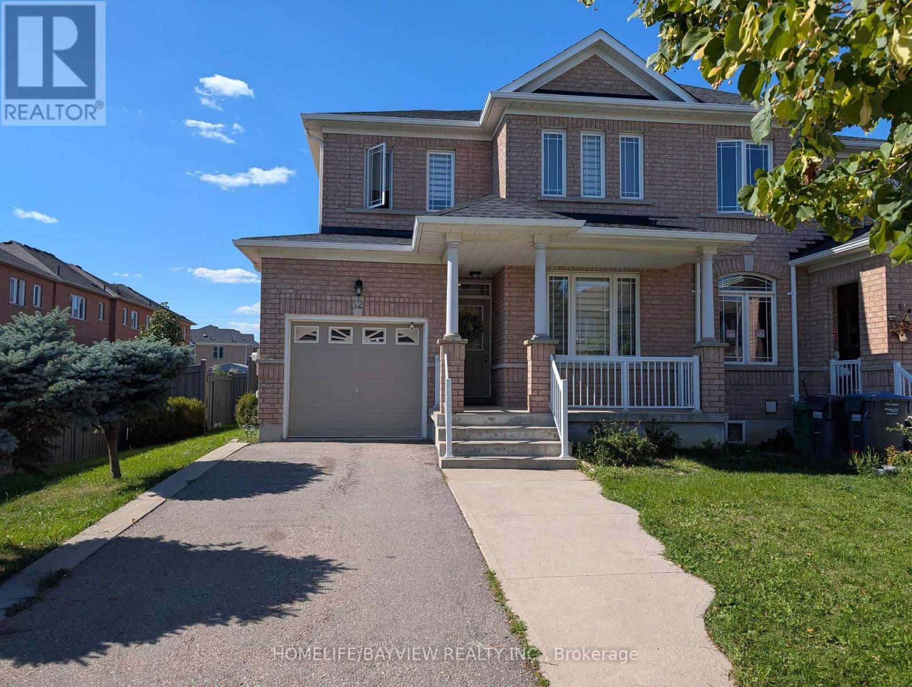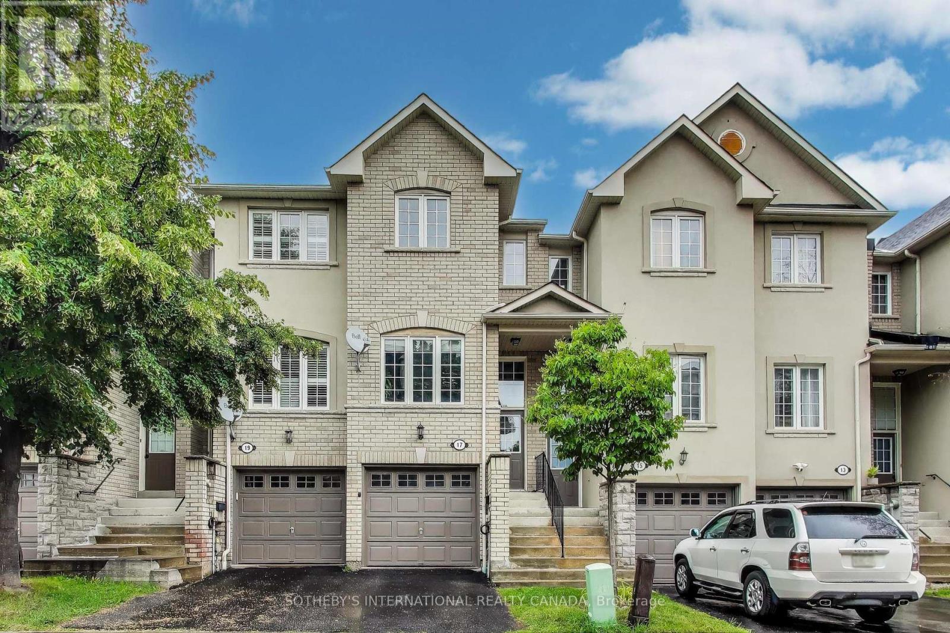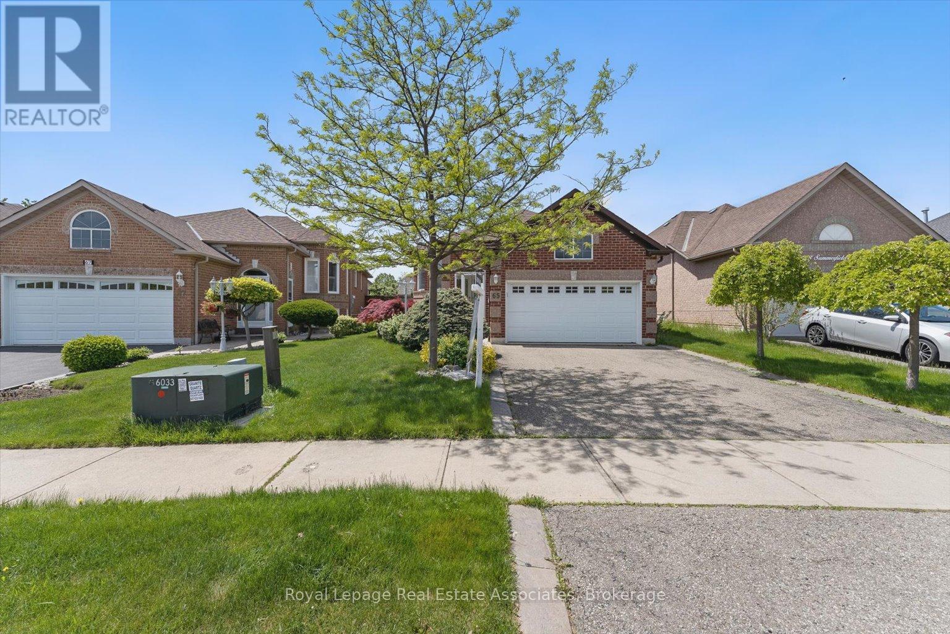22 Game Creek Crescent
Brampton, Ontario
Yes, Its Priced Right To Sell Immediately! Wow, This Is A Must-See Home. This Stunning Fully Detached Home With Approximately 2,900 Sq. Ft Of Living Space Sits On A Deep Premium Lot (((( ***Over $40K Invested In Thoughtfully Curated Luxury Upgrades Crafted For Comfort, Style, And Lasting Quality! *** )))) Boasting 3+2 Bedrooms And An Extended Driveway, It Offers Extra Parking And Space For The Whole Family.The Breakfast Room Overlooks The Backyard, Creating A Peaceful Space Filled With Natural Light That Illuminates The Gleaming Hardwood Floors Throughout The Main Level. Pot Lights On The Main Floor Add A Touch Of Elegance And Warmth. Impressive 9' High Ceilings On The Main Floor Create An Open And Airy Atmosphere! The Chefs Designer Kitchen Is A True Showpiece, Featuring Quartz Countertops, A Stylish Backsplash, And Stainless Steel Appliances Perfect For Cooking, Hosting, And Everyday Enjoyment.The Master Bedroom Is A Luxurious Retreat With A Spacious Walk-In Closet, A Spa-Like 5-Piece Ensuite, And Upgraded Quartz Counters. Two Additional Spacious Bedrooms On The Second Floor Feature Laminate Flooring, Creating A Carpet-Free, Low-Maintenance, Modern Look. A Beautiful Hardwood Staircase Seamlessly Connects The Levels.Adding Even More Value, The Home Includes A Fully Finished Basement With A Separate Entrance, Featuring A 2-Bedroom Suite Ideal As A Granny Suite ! Convenient 2nd Floor Laundry With Separate Laundry In Basement For Added Functionality.!, This Home Is Designed For Convenience And Multi-Generational Living.Loaded With Premium Finishes, Thoughtful Upgrades, And A Fantastic Layout, This Home Is Truly Move-In Ready. Dont Miss Out Schedule Your Private Viewing Today! (id:60365)
3 - 690 Broadway Avenue
Orangeville, Ontario
Welcome to this bright & airy modern 3-storey townhome, located in the desirable west end of Orangeville, walking distance to local shopping, walking trails, schools & more. With over 1,700 sq ft of living space and 4 spacious bedrooms for you & your family to enjoy, this 2023 built home offers open concept living at its finest. Walk into a spacious foyer and as you walk down the hall you have convenient access to your garage, and a walk out to a private front porch. As you head upstairs to the second level, you'll be impressed by the abundance of natural light flooding into the open-concept kitchen, featuring an oversized island allowing tons of room for your dinner food prep, with quartz countertops and stainless steel appliances. The dining room has a large sliding door for you to head out to your spacious balcony, perfect for outdoor relaxation & entertaining. This level also includes a large open concept great room, a convenient powder room and laundry area. On the third level, you'll find a spacious primary suite complete with a 3-piece ensuite, a generous walk-in closet, and cozy broadloom. There are three more bedrooms and a full 4-piece main bathroom for your friends and family. Don't miss out on this beautiful home - Book your tour today! (id:60365)
3121 Appleby Line
Burlington, Ontario
*****Fantastic Opportunity***** Well- Established Thai Express Franchise in Burlington. Discover a rare chance to own a proven business, turnkey Thai Express franchise in one of Burlington's most vibrant retail destinations. Perfectly situated in a high-traffic plaza surrounded by big-box retailers and directly adjacent to Wayfair's first Canadian outlet store, this location benefits from excellent exposure, consistent footfall, and convenient highway access. The modern 1,200+ sq. ft. unit was newly built in 2023, offering seating for 20+ guests and a stylish, contemporary design no additional setup required. With steady weekly sales, stable cash flow, and low occupancy costs of $5,200/month (including TMI), this business provides both security and growth potential. As part of a well-recognized national brand, owners enjoy comprehensive training, ongoing operational support, and a proven system for success. Whether you're an investor or an owner-operator, this is a turnkey franchise opportunity in a rapidly expanding corridor of Burlington. (id:60365)
97 Hatherley Road
Toronto, Ontario
Where Victorian charm meets modern comfortthis beautifully updated home sits on a quiet dead-end street, offering both character and convenience. Behind its inviting yellow door, you'll find over 11-ft coffered ceilings, hardwood floors, and a sun-filled enclosed porch now serving as a stylish home office with French pocket doors. The open-concept living and dining areas are perfect for entertaining, complemented by a main-floor powder room. The renovated kitchen blends vintage charm with modern function, featuring a vintage tin ceiling, butcher block counters, country sink, stainless steel appliances, and a gas rangeall opening to a multi-level, low-maintenance deck. Upstairs, you'll find three spacious bedrooms, a timeless claw-foot tub bathroom, and a bright primary suite with a bay window and spa-like ensuite with heated floors. The separate-entry lower level offers a fully renovated one-bedroom apartmentideal for rental income or extended family. A two-car garage adds rare laneway housing potential (up to 1,100 sq. ft.report available). Steps to parks, top schools, bakeries, and TTC access, this unique home offers the best of peaceful living and urban convenience. Easy to show main house. Basement requires 5 hours minimum notice please. (id:60365)
19 Teal Crest Circle
Brampton, Ontario
Welcome to Credit Valley Brampton's Most Prestigious Neighbourhood! Discover this beautifully upgraded 4-bedroom, 4-bathroom detached home, perfectly designed for large or growing families seeking their next residence in the sought-after Credit Valley community. The main floor features a modern, open-concept layout with hardwood flooring throughout the living, dining, and family rooms. The formal dining area boasts a versatile design, overlooking both the living and family rooms, which are anchored by a cozy gas fireplace and bathed in natural sunlight. The gourmet kitchen is a chefs dream, showcasing built-in appliances, granite countertops, and custom cabinetry. Step outside to a beautifully landscaped backyard oasis, complete with interlocking stonework, a spacious patio, gazebo, and a storage shed ideal for entertaining and enjoying quality family time. Upstairs, the oak staircase leads to generously sized bedrooms with laminate flooring. The primary suite offers a 5-piece ensuite bath and walk-in closet. A second bedroom features its own private ensuite, while an additional third full bathroom ensures convenience for the entire family. The home also offers an extended interlocked driveway and interlocking pathways wrapping around the home, adding curb appeal and practicality. All together 6 bathrooms in the house. The finished basement includes 2 bedrooms and 2 bathrooms 1 full bathroom and 1 powder room with a separate entrance, making it perfect for extended family or a great opportunity for rental income. House has so much to offer along with Pot Lights, Crown Molding, Upgraded Baseboards, New Paint.Dont miss this rare opportunity to own a stunning home in one of Bramptons most desirable neighbourhoods! (id:60365)
32 Devonsleigh Drive
Brampton, Ontario
This fabulous End Unit Freehold Townhouse Looks Like A Semi-Detached, Loaded With A Lot Of Upgrades, Full (3) Washrooms (2023), Flooring Marble Tiles (2023), Engineering Hard Wood (2023), Stairs With Metal Spindles (2023), New Full modern Kitchen W/Quartz Counter Top & Back-Splash (2023), Zebra Blinds (2023), New Furnace (2023) New Roof Shingles (2024), Back Yard Interlock (2024),Backyard Fence Staining (2024) , Brand New Appliances (2024) Dryer, Washer, Fridge, Stove, Dishwasher, Pot Lights (2024), Master Bedroom W/ Double Door Entry, Close To All Amenities, Schools, Parks, Public Transit, Shopping Centers & More! (id:60365)
3287 Sunlight Street
Mississauga, Ontario
First time on the market! This immaculately kept home in Churchill Meadows shows true pride of ownership. Spotless and move-in ready, this 4-bedroom, 3-washroom semi-detached home boasts numerous recent upgrades, including new countertops, sink, fridge, and stove (2025), a new roof (2024), and fresh paint, updated light fixtures, and refinished front steps (2025). The home boasts a great layout, with a huge kitchen and breakfast bar facing west as well as a large living/dining combination; upstairs features 4 large bedrooms where 2 bedrooms have walk-in closets. The main floor features oak wood flooring, as well as a solid oak staircase. For added convenience, the main floor bathroom was renovated with permits to include a shower. The private backyard backs onto a future French school, and between the home and the school there are plans for a soccer field surrounded by trees. The southwest-facing backyard and kitchen flood the home with beautiful afternoon sunlight. The beautiful garden features dozens of mature, low-maintenance perennial plants, which will bring years of enjoyment. (id:60365)
33 Mill Street S
Brampton, Ontario
A rare gem in the heart of Brampton! Welcome to 33 Mill St S, a spacious 3-level backsplit offering nearly 3,000 sq. ft. of living space on a massive lot, a rare find in the city core! From the moment you step inside, you'll be surprised by how much this home has to offer. The main floor features an extremely functional layout with a bright kitchen that's perfect for family living and entertaining. Enjoy the eat-in area complete with a custom coffee bar, a full wall pantry for extra storage, and a walk-out to the sunroom overlooking your private inground bromine pool, the ultimate backyard retreat! Upstairs, you'll find generously sized bedrooms and a layout that's both versatile and comfortable. The lower level offers exciting in-law suite potential, with a separate entrance through the garage ideal for extended family, a nanny suite, or rental income opportunities. This home has been recently painted and professionally cleaned top to bottom, giving you a fresh canvas to move right in and make it your own. With massive rooms throughout, the space is truly deceiving from the road. Located within walking distance to Downtown Brampton, Gage Park, City Hall, GO Transit, and all of Bramptons finest dining, this property combines convenience with lifestyle. Whether it's enjoying the vibrancy of the city, relaxing by the pool, or accommodating multi-generational living, this home truly has it all. Don't miss this chance to own a spacious family home with character, charm, and endless possibilities all on a huge lot in a prime location. Quick closing available! (id:60365)
275 Cresthaven Road
Brampton, Ontario
Detached Beautifully Maintained Roxland Homes Austen Model 2,120 Sq. Ft. Home in one of Brampton's most prestigious "Snelgrove" neighbourhood. This home features combined living & dining, a cozy family room, 4 spacious bedrooms upstairs plus a finished basement with a 5th bedroom, wet bar, 4-pc bath, and a 2nd laundry option ideal for extended family or income potential. Bright foyer with oak staircase, combined living and dining room for family gatherings, a cozy family room with gas fireplace, and kitchen with newer stainless steel appliances, backsplash, open to dining area and walk out to a deck. Main floor laundry with garage access adds convenience. Enjoy a huge backyard with deck, ideal for BBQs and family fun. Prime location with easy access to highways, transit, school bus routes, parks & shopping.Dont miss this rare opportunity to own in one of Bramptons most sought-after communities book your showing today! (id:60365)
740 - 60 Heintzman Street
Toronto, Ontario
Step into this fabulous 2-bedroom + den condo in the heart of the trendy Junction. This bright and airy unit spans nearly 800 square feet and features a functional, open-concept design. Enjoy abundant natural light from the sunny southeast exposure, which highlights the sleek laminate flooring and freshly painted walls throughout.The modern kitchen is a chefs dream with a custom backsplash. The unit also includes a functional open-concept den with a mirrored closet and a south-facing balcony with deck tiles. This home comes complete with a dedicated parking space and a storage locker. The updated 4-piece bathroom boasts a new vanity with a quartz counter and undermount sink, adding a touch of luxury.This is more than just a home; it's a lifestyle. Located in a top-rated school district, you'll be surrounded by organic grocers, charming cafes, and top-notch restaurants. Enjoy easy access to Stockyards Plaza, High Park, scenic trails, and excellent transit options including the TTC and UP Express.The building is one of the Junction's most sought-after condo communities, known for its strong management and low maintenance fees. The quiet balcony off the primary bedroom is perfect for peaceful mornings.You'll have access to a fantastic array of amenities, including a 24-hour concierge, visitor parking, a party room, a kids' playroom, a BBQ terrace, a gym, a yoga studio, a library, EV charging, bike storage, and more. Pulbic Open House Saturday Sept 6th from 2-4 pm (id:60365)
17 - 435 Hensall Circle
Mississauga, Ontario
Welcome to Kings Grove Refined Living in the Heart of Mississauga. Step into this grand executive townhome, a beautifully updated 2-bedroom, 3-bath residence tucked away on a quiet, tree-lined street in one of Mississauga's most desirable communities. Flooded with natural light, this home offers over 1,450sq.ft. of thoughtfully designed living space, perfect for professionals & young families seeking style and functionality. The main level impresses with high ceilings, elegant flow, and a modern kitchen featuring stainless steel appliances, updated counters, a sleek backsplash, & double pantry. The walk-out to a sun-drenched private deck makes outdoor dining and summer BBQs effortless. Upstairs, you'll find two generously sized bedrooms, each with its own private ensuite and walk-in closet, offering the ultimate in privacy and comfort. The lower level features a bright multi-purpose recreation room ideal as a guest suite, home gym, or kids playroom-complete with direct access from the garage and a walk-out to the backyard. This is a rare opportunity to own a low-maintenance, high-style home in a prime Mississauga location. Experience the perfect blend of comfort & convenience at Kings Grove with Easy Access to Top Schools. Only 15 Min Drive to UTM Mississauga Campus, 5 Min Drive to Trillium Hospital with Completion of The Peter Gilgan Mississauga Hospital. Steps to parks, trails, restaurants and easy access to Go Station, Sherway Gardens, Square One, Charming Port Credit and highways. Low Maintenance Fee Only $138! (id:60365)
65 Summerfield Crescent
Brampton, Ontario
Welcome to 65 Summerfield Cres, Located In The Lovely Brampton West Community. This Well Maintained Raised Bungalow Has Been Cared For By Its Original Owners Since 1997. The Home Features Two (2) Main Floor Bedrooms + One (1) Lower Level Bedroom, As Well As Two (2) Full Bathrooms. The Main Floor Was Renovated In 2019 - Engineered Hardwood Flooring, Paint, New Appliances, Custom Cabinetry, As Well As Quartz Countertops And Tile Backsplash. The Pie-Shaped Lot Stretches To 50 Feet Along The Rear And Features A Two-Tiered Deck In The Backyard. Clean Inspection Report Is Available For Viewing. (id:60365)


