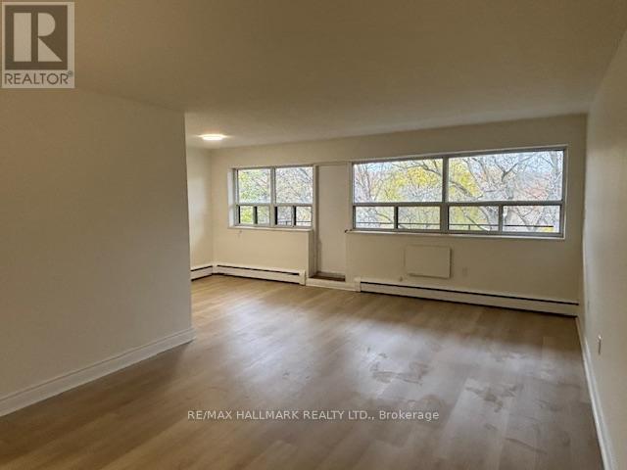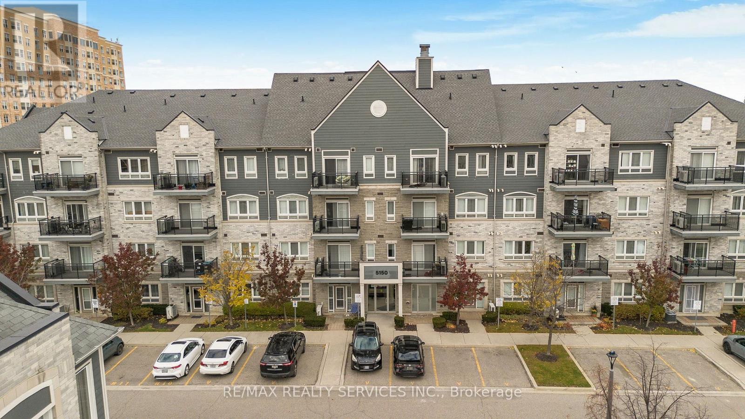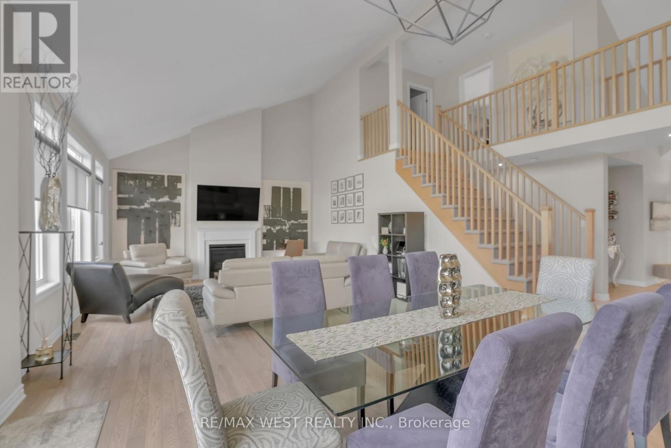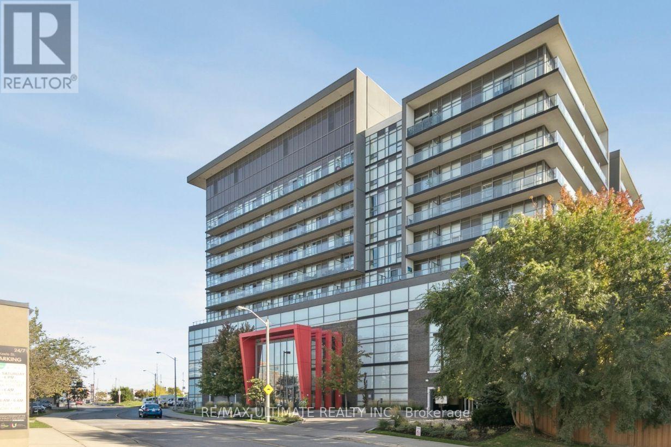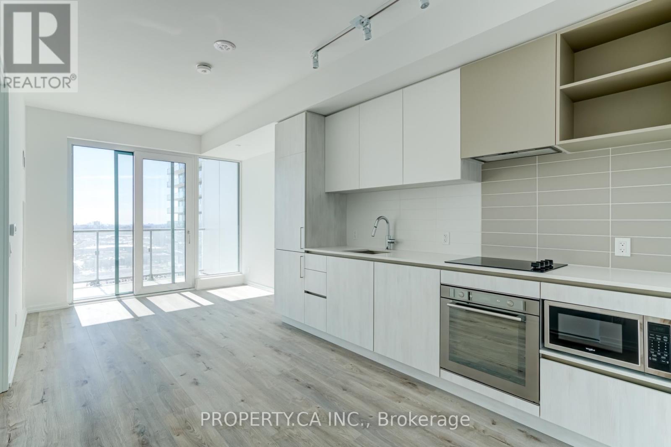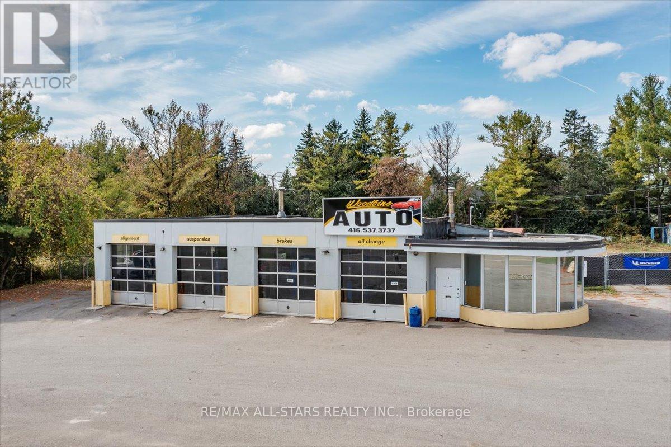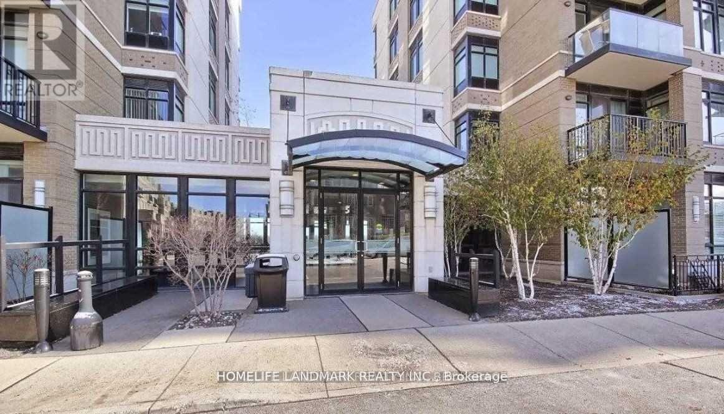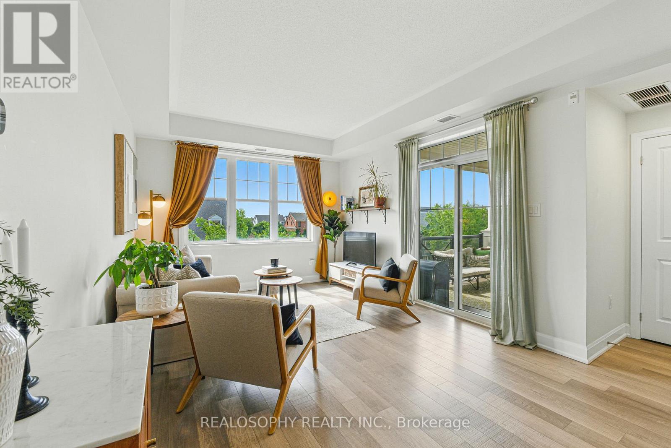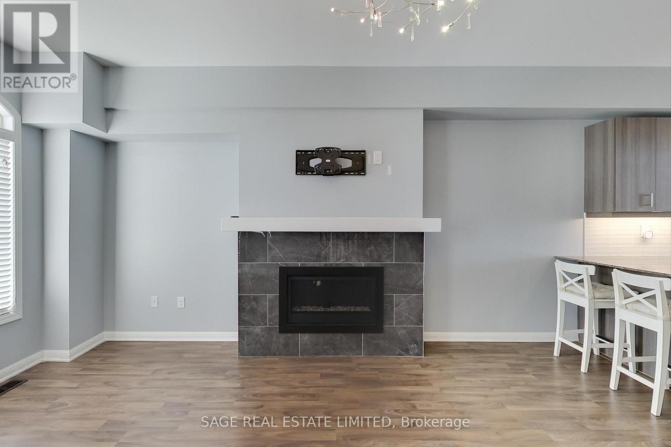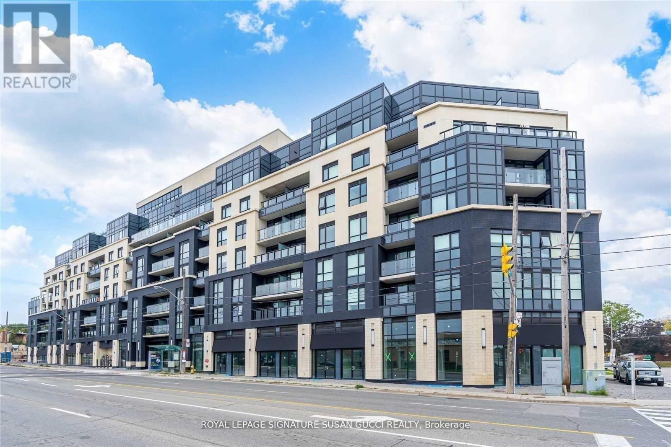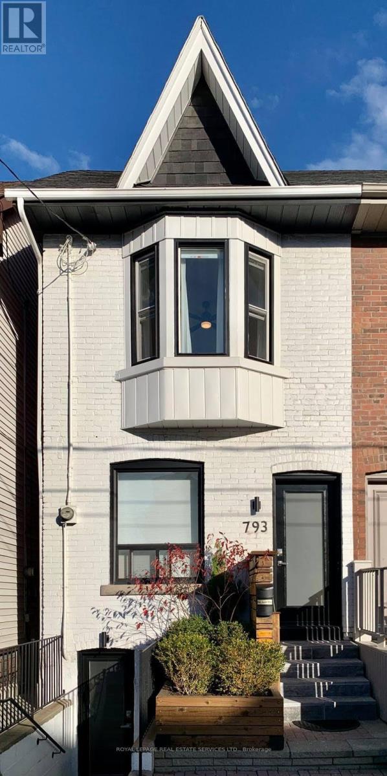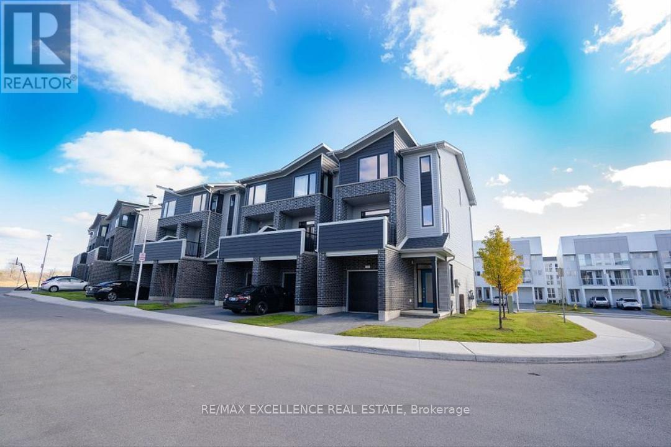204 - 159 Stephen Drive
Toronto, Ontario
Spacious, bright, and fully renovated 1-bedroom apartment in desirable South Etobicoke! Featuring new luxury vinyl plank flooring throughout, a modern kitchen with updated finishes, and a beautifully refreshed bathroom. The oversized living and dining area opens to a huge balcony with breathtaking views. Enjoy comfort, style, and convenience in a prime location close to parks, transit, and all amenities. (id:60365)
101 - 5150 Winston Churchill Boulevard
Mississauga, Ontario
Welcome to 5150 Winston Churchill in sought after Churchill Meadows. Beautifully upgraded & spacious condo suite with private entrance from front terrace. 682 square foot interior. Ideal for first-time buyers or those looking to downsize. Open concept living and dining areas feature 9-foot ceilings, stainless steel appliances & breakfast bar. Dining area open to living room with walk out to terrace. Bright primary bedroom with a spacious double-door walk-in closet. Ensuite laundry & plenty of storage. Conveniently located within walking distance to Erin Mills Town Centre, restaurants, schools, parks, and everyday amenities. Easy access to public transit and highways 403/407/401. (id:60365)
8 Spooner Crescent
Collingwood, Ontario
Welcome to 8 Spooner Crescent - where luxury meets year-round living in one of Collingwood's most desirable communities. Backing directly onto the fairways of Cranberry Hill Golf Course with unobstructed views of the 11th hole , this premium finished home is designed for those who love both relaxation and an active lifestyle. Featuring more then 3200 sq ft. of finished living space including updated fixtures and five oversized bedrooms offering plenty of space for family and friends. Enjoy soaring vaulted ceilings, an open, airy layout, and large windows that fill the home with natural light. The spacious kitchen with high end appliances and living area opens onto a large furnished deck overlooking the fairway - perfect for barbecues, entertaining, or simply taking in the peaceful views.The finished lower level includes a spacious recreation room, walkout to the golf course, and two bedrooms perfect for guests or an in-law suite. With an oversized double garage including racks for all your golf and ski gear, plus access to exclusive amenities including an outdoor pool and fitness centre, this is the ultimate four-season retreat.Just an 8-minute drive to Blue Mountain and only 10 minutes to Craigleith Ski Club, this is Collingwood living at its finest - active, social, and effortlessly luxurious. (id:60365)
730 - 15 James Finlay Way
Toronto, Ontario
Welcome home to this stunning corner condo! With 2 bedrooms, 2 baths, a modern kitchen generous living space with an incredible view, and custom carpentry that elevates every space, this suite blends style and function beautifully. Includes parking, locker for added convenience, prime location close to transit, shopping, hospital and much more. perfect blend of comfort and urban living. (id:60365)
2107 - 1000 Portage Parkway
Vaughan, Ontario
Welcome To This Stunning 1+Den, 2-Washroom Condo, Featuring State-Of-The-Art Amenities And A Lobby Furnished By Hermes. As You Enter The Unit, You'll Immediately Be Struck By The Modern Design And High-End Finishes, Including Stainless Steel Appliances And Sleek Countertops. The Open-Concept Living And Dining Area Is Perfect For Entertaining, And The Large Windows Flood The Space With Natural Light, Providing Breathtaking Views Of The Surrounding Cityscape. The Den Is An Ideal Space For A Home Office Or Guest Room. Step Outside And Enjoy The Area's Best, With Easy Access To Ttc, Ymca, York University, Ikea, Costco, Shopping Malls, And The Highway. (id:60365)
14806 Woodbine Avenue
Whitchurch-Stouffville, Ontario
Standalone automotive commercial property on high-exposure Woodbine Ave with approx. 175 ft frontage and a versatile 0.799-acre lot. Featuring 4 drive-in bays, an extra-deep service bay, office/reception area, ample parking, and a secure fenced compound ideal for vehicle storage, contractor use, or equipment. Approx. 2,300-2,400 sq.ft. building with excellent visibility and signage opportunities. Flexible CV zoning permits automotive repair, sales, car wash, gas bar, retail, restaurant, studio, office, and more. Located minutes to Hwy 404, Aurora Rd, and Stouffville. Property was formerly used as a gas station with known soil contamination. A rare opportunity to secure a full standalone site with strong commercial potential, yard space, and long-term redevelopment flexibility. (id:60365)
307 - 151 Upper Duke Crescent
Markham, Ontario
Luxury 2 + 1 Corner Unit Located In Downtown Markham! Bright & Spacious W/ Unobstructed View, Open Concept Floor Plan, 9 Feet Ceiling, Hardwood Floor & Laminate Throughout. Large Den W/Window & Door (Can Be 3rd Br). Modern Kitchen W/Stainless Steel Appl And Granite Countertop, Immaculate And Move-In Condition. Great Amenities: 24 Hr Concierge, Indoor Pool, Sauna, Gym, Bbq Area & More! Close To Viva Transit, Go Transit, 404/407, Shopping, Movies & Dining! AAA Tenant Will Move Out On Jan. 18th. (id:60365)
304 - 2333 Sawgrass Drive
Oakville, Ontario
Introducing a beautiful and bright, well-laid and comfortable two bed + two bath + two parking, corner unit in the very walkable neighbourhood of Oakville's Uptown Core. In the southwest building of the Oak Park Towns, this light-filled suite not only lives large on the interior at nearly 1100 sq ft, but also offers wonderful panoramic views from a lovely covered terrace. Entering into a tucked-away foyer, the condo suddenly gives way to an open concept kitchen + living space that benefits from unabated, sunny, south exposure with space to gather or the room to unwind. For the home cook, a built-in pantry elevates kitchen storage without making a sacrifice of space and sports stainless steel, full-size appliances. The combined living + dining area walks out to the outdoor entertain and relax space, benefiting from sight-lines overlooking a quiet Oakville neighbourhood. This view is one that will last. A split bedroom layout offers quiet and privacy for each room. The primary bedroom is king-sized with an ensuite bath and well outfitted walk-in closet. An XL second bedroom has a deep closet, more sunny south exposure, and no longer does one worry about a guestroom OR an office - you can simply do both. Included is a full garage with attached storage room, and an additional parking space on a private drive. All your daily conveniences are a short walk away and connectivity is paramount with quick trips to the QEW, 403, 407, Oakville Place, and GO Train station. Oakville Transit at the door. With 9-foot ceilings, incredible value for size, covered parking for two, sunny exposure, plus a legacy view, this one checks the boxes. (id:60365)
1417 Salem Road N
Ajax, Ontario
This Spacious And Bright Townhouse Boasts 3 Levels Of Modern Living Space In A Desirable Ajax Location. Featuring A Highly Functional Open Concept Layout Which Makes Furniture Placement And Entertaining A Breeze! Large Kitchen With A Breakfast Bar With Ample Storage And A Walkout To A Huge Private Terrace To Enjoy All Summer Long. Custom Gas Fireplace To Curl Up To During The Cooler Nights. Boasting 9-Foot Ceilings, Spacious Rooms, Ample Natural Light, An Abundance Of Storage, And Neutral Finishes Throughout. Conveniently Located Powder Room On The Main Floor. (id:60365)
203 - 1401 O'connor Drive
Toronto, Ontario
Welcome to this versatile 1+1 bedroom unit that has the den set up as a possible 2nd bedroom with its own ensuite washroom. Catch a stunning sunrise from the balcony each morning & enjoy bright morning and afternoon light that comes with south-eastern exposure. A modern and recently constructed building that is quiet, well managed, & offers high-tech features such as facial recognition entry & tons of digital control via the condo's app for amenity booking, opening of front & garage door, & much more at the press of a button. Plenty of new, quality amenities to enjoy with friends & family, including a party room with a pool table and foosball table, a beautiful rooftop deck/ garden with city skyline views & complimentary barbecues, along with a gym, concierge/security service, ample visitor parking, & more. Parking, locker space, & high-speed internet included along with heat and water utilities. (id:60365)
1 - 793 Pape Avenue
Toronto, Ontario
Located in the vibrant heart of Danforth Village on Pape, this newly renovated studio at 793 Pape Avenue features a bright, inviting interior. This main floor unit showcases brand-new flooring and a modern stainless steel rainfall shower panel, blending contemporary style with everyday comfort. Impeccably clean and self-contained, this studio is thoughtfully curated for comfort and convenience. Enjoy seamless access to TTC Pape Subway Station, buses, bike and car shares, as well as an array of amenities including shops, markets, grocery stores, restaurants, coffee shops, parks, gyms, banks, and libraries - all just steps away. Additional perks include storage lockers, free laundry facilities, and inclusive utilities such as Wi-Fi, central air conditioning, and forced air heating, ensuring a comfortable and hassle-free living experience. (id:60365)
172 - 177 Edge Valley Road
London East, Ontario
This newer urban townhouse in North London offers a modern 4-bedroom, 4-bath layout designed for comfort and convenience. The main floor includes a private bedroom with its own washroom, perfect for guests or extended family. Upstairs, you'll find a bright open-concept living and dining area flowing into a contemporary kitchen with a walk-out balcony. The top floor features a well-appointed primary bedroom with a 4-piece ensuite, along with two additional spacious bedrooms and bathrooms. With 2 parking spots (1 garage + 1 driveway) and access to scenic riverside trails, this home provides stylish, low-maintenance living in a highly sought-after neighbourhood. (id:60365)

