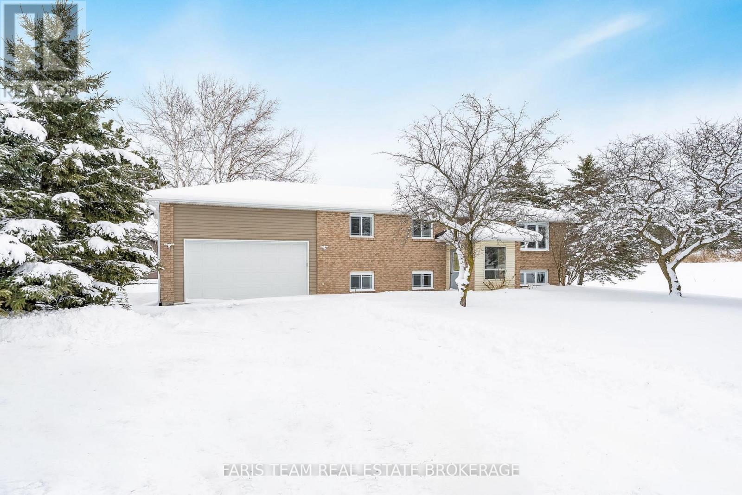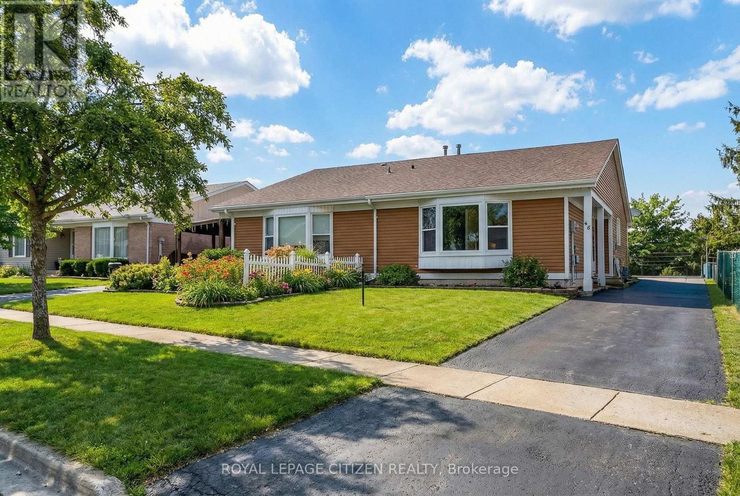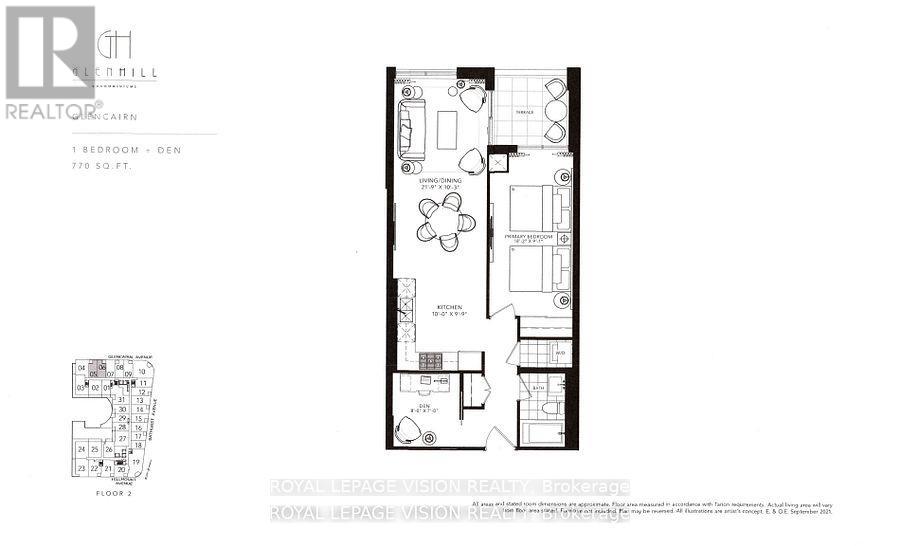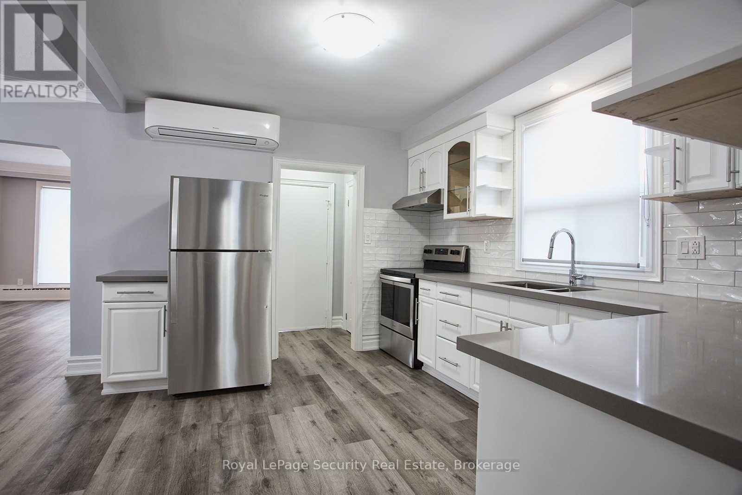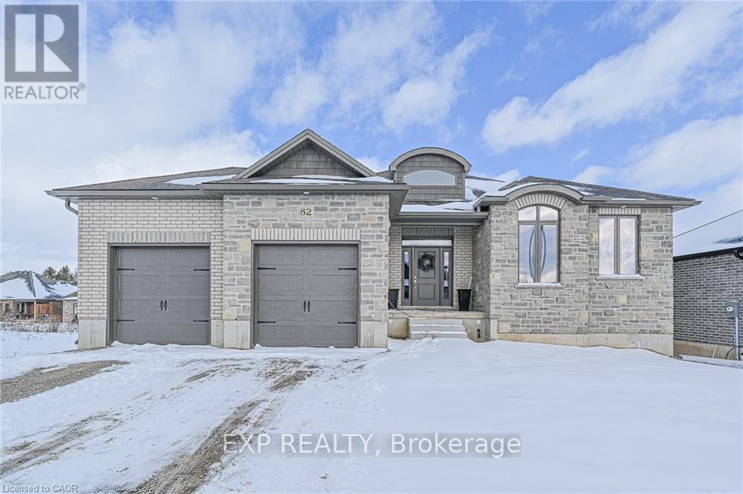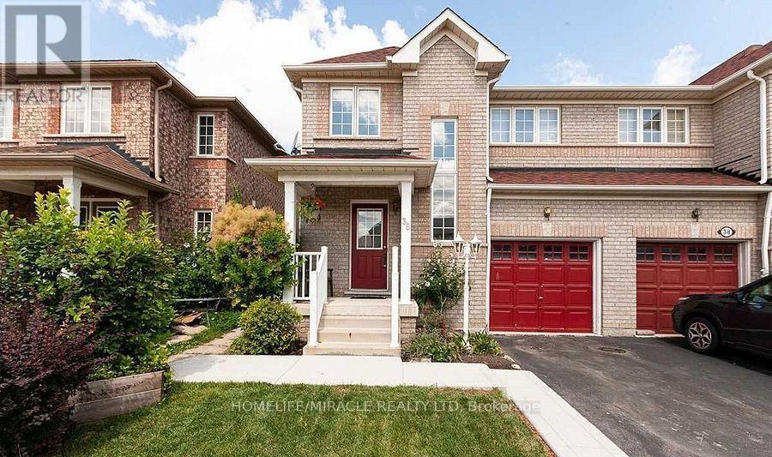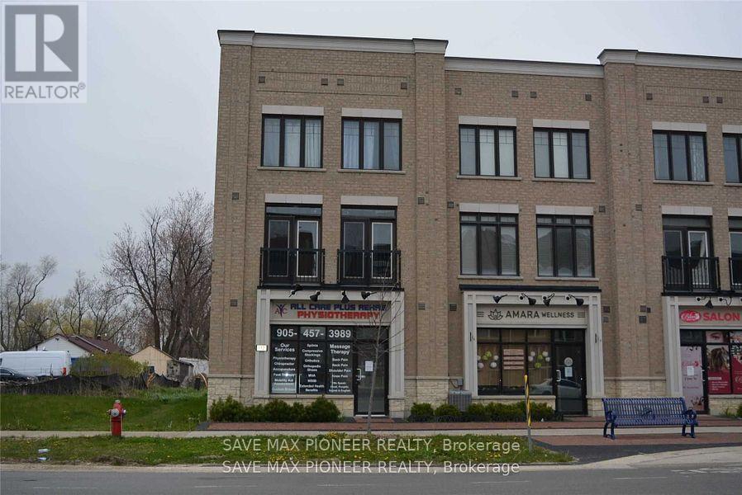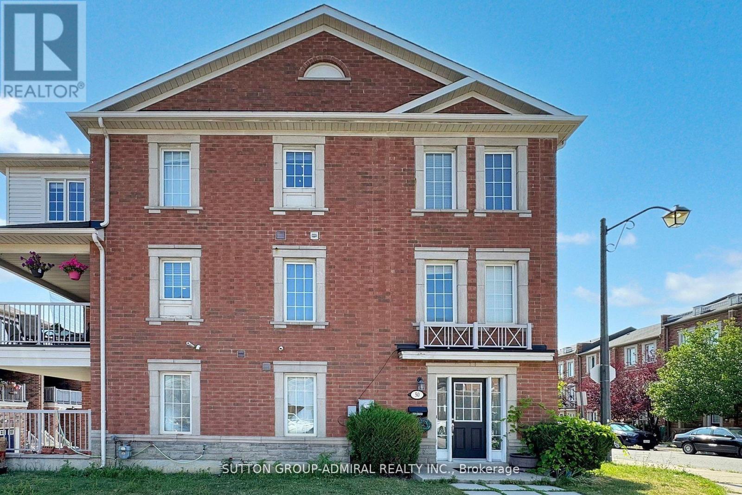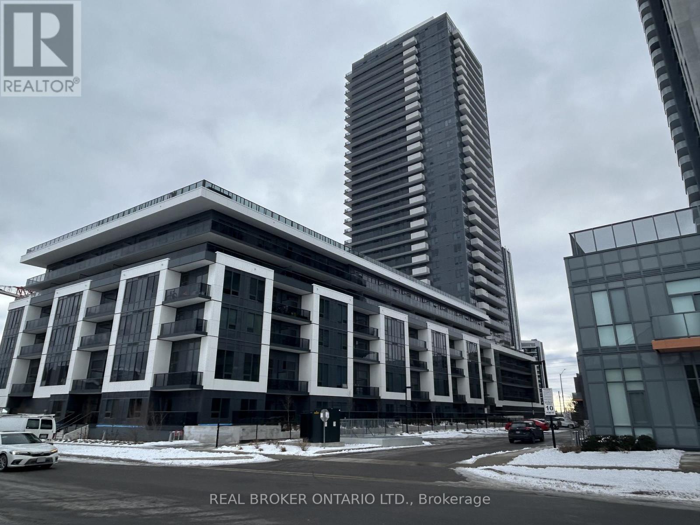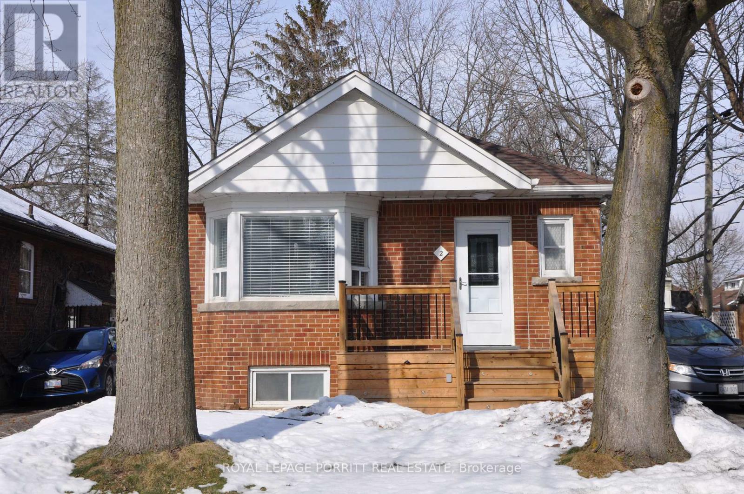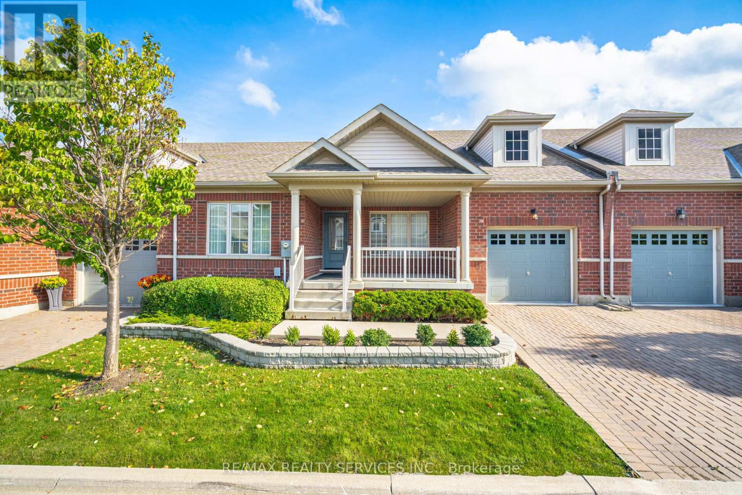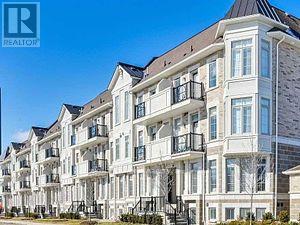5349 6th Line
Essa, Ontario
Top 5 Reasons You Will Love This Home: 1) Experience peaceful country living on nearly 4-acres just outside Alliston, featuring a tranquil pond and wide-open spaces perfect for relaxing and enjoying nature 2) A heated, hydro-equipped detached shop with five stalls, three currently rented, offering great income potential or an ideal setup for your own business ventures 3) The bright and spacious 3+1 bedroom bungalow showcases an open layout with abundant natural light and picturesque views of the property 4) The walkout basement provides incredible versatility with a full kitchen, bathroom, bedroom, and large above-grade windows, ideal for an in-law suite or additional rental income 5) Zoned agricultural, this property opens the door to endless possibilities, from hobby farming to investment opportunities, all just minutes from Alliston, Cookstown, and major highways. 1,232 above grade sq.ft. plus a finished basement. *Please note some images have been virtually staged to show the potential of the home. (id:60365)
54 Camberley Court
Toronto, Ontario
Nestled on a quiet court, this is a rarely available semi-detached bungalow that has been well-loved by the original owner since 1978. Sitting on a massive 153-foot lot, the home presents in well-maintained condition, offering a clean and exciting canvas for personalization. The main level features classic hardwood floors throughout, complimented by a large picture bay window. Several essential updates have already been handled, saving you significant cost and effort. These include a 100 amp breaker panel, newer windows, roof, furnace and air conditioner. Plus a newer driveway, landscaped stairs along the side of the home and patio on the exterior. The home boasts significant untapped potential in its unfinished basement due to its huge above-grade window and sliding door walkout that leads directly to the oversized, fully fenced backyard. This walkout offers an exceptional opportunity to create a custom living space or a potential secondary suite. Whether you are a first-time home-buyer or in the downsize phase of your life, take advantage of this unparalleled opportunity to acquire a solid, well-cared-for home with key upgrades already in place. Bonus location benefits include excellent access to Highways, Transit, Shopping, Dining, Entertainment, Parks, UofT, Centennial College and so much more. (id:60365)
205 - 505 Glencairn Avenue
Toronto, Ontario
Live at one of the most luxurious buildings in Toronto managed by The Forest Hill Group. North facing new never lived in One bedroom and seperate room den 770 sq ft per builders floorplan plus terrace, one parking spot, one locker, all engineered hardwood / ceramic / porcelain and marble floors no carpet, marble floor and tub wall tile in washroom, upgraded stone counters, upgraded kitchen cabinets, upgraded Miele Appliances. Next door to Bialik Hebrew Day School and Synagogue, building and amenities under construction to be completed in Spring 2026, 23 room hotel on site ( $ fee ), 24 hr room service ( $ fee ), restaurant ( $ fee ) and other ground floor retail - to be completed by end of 2026, Linear park from Glencairn to Hillmount - due in 2027. Landlord will consider longer than 1 year lease term. (id:60365)
2nd Floor - 32 Ashbury Avenue N
Toronto, Ontario
Detached, fully renovated triplex in the Oakwood and Rogers area. This sun filled unit offers approximately 1,100 sq. ft., featuring a spacious eat-in kitchen and an oversized living room combined with a dining area. Coin- operated laundry is available on site. Well suited for a family or two professionals. Tenant is responsible for hydro and must provide proof of insurance to the landlord. The property is set in an exceptionally quiet neighborhood while remaining only minutes from downtown. (id:60365)
43 Coulter Street
Perth East, Ontario
Welcome to this thoughtfully crafted to-be-built 1,500 sq. ft. bungalow set on a desirable 50' x 120' lot in the heart of Milverton. Designed with flexibility in mind, buyers can choose between a 3-bedroom layout-perfect for families-or a 2-bedroom option that provides larger, more luxurious living spaces. From the moment you step inside, you'll appreciate the elevated standard features that come included: 9-foot main-floor ceilings, quartz countertops throughout, and a bright, open-concept living area that blends comfort with contemporary style. The main floor offers two full bathrooms, including a private primary ensuite and a well-appointed 4-piece bath for guests or family. While the home is already impressively appointed, buyers have the opportunity to take it even further with optional upgrades such as enhanced millwork, upgraded flooring selections, premium lighting packages, Glass railings and wine displays, and more-all allowing you to tailor the finishes to your taste and lifestyle. For those seeking even more living space, a basement finishing option is available for an additional cost, providing the ideal place for a rec room, extra bedrooms, or a home office. This is your chance to build a brand-new bungalow that reflects your style from day one-beautifully designed, thoughtfully planned, and ready to customize to perfection. (id:60365)
36 Bramcedar Crescent
Brampton, Ontario
** Upper Portion ONLY ** Meticulously Kept Semi-Detached Home In One Of Brampton's Sought After Neighborhood's. 2 Storey Foyer, No Neighbors Behind.3 Good Size Bedrooms. One full bathroom upstairs and powder room on main floor freshly painted. 3 Parking Spaces. (id:60365)
2 - 112 Inspire Boulevard
Brampton, Ontario
Great For New Business !!! Unit Is Available Finished With Washroom & Reception Area. Beautiful Location. Ideal For Many Profession Uses Such As Tutoring, Dance School, Dentist, Optical Store, Immigration Office, Law Office Physiotherapy, Professional Office Etc. Great Potential Area With More Than 5000 Houses Around. Easy Access To Highway 410!!! (id:60365)
50 Jim Baird Mews
Toronto, Ontario
Stunningly beautiful! A stunning, much sought-after end-unit townhouse in Oakdale Village is being offered for the first time.One of the complex's biggest lots! Rich with natural light and elegantly furnished. Hardwood is used throughout this house. With additional exterior parking space, this three-bedroom home with an attached one-car garage can be easily converted back to a garage. With the biggest deck in the neighborhood, it's ideal for entertaining.Freehold With An Extremely Low Monthly Exterior POTL Fee Of Only $114 (id:60365)
2205 - 5105 Hurontario Street
Mississauga, Ontario
Beautiful, spacious 2 + 1 bedroom corner unit offering abundant natural light and incredible views. This 888 sq. ft. suite features an oversized den that enhances the open, airy feel of the layout. Ideally located close to all amenities, shopping, restaurants, schools, library, community centre and with quick access to major highways for easy commuting. Enjoy the convenience of underground parking and the peace of mind provided by a 24-hour concierge. (id:60365)
2 Ramsgate Road
Toronto, Ontario
Lovely and spacious 2-bedroom bungalow featuring an updated kitchen and modern bathrooms. The full, finished basement includes a third bedroom, a cozy den, and a large recreation room with a walkout to the rear garden. Just steps to the lake and park, and conveniently close to shopping, restaurants, and 24-hour TTC service. (id:60365)
17 Lacorra Way
Brampton, Ontario
Enjoy Prestigious Adult living at its Finest in this gated community of Rosedale Village. Lovely Adelaide Model. 9-hole private golf course, club house, indoor pool, tennis courts, meticulously maintained grounds, fabulous rec centre & so much more. This beautiful sun filled condo townhouse Bungalow boasts a gourmet eat-in kitchen overlooking the backyard. Featuring an eat-in area with garden door leading to the large back porch with patio area for summer entertaining. Kitchen boasts stainless steel appliances, dark cabinetry and a ceramic floor & backsplash. The inviting Great Room has easy access to the kitchen & dining room. It has 2 sun filled windows overlooking the backyard & lush broadloom flooring. Dark gleaming hardwood flooring in the hallway & dining area that overlooks the front yard and features a picture window and a half wall to the foyer making for an even more open concept feel. Primary bedroom overlooks the backyard & boasts a walk-in closet, picture window & a 3pce ensuite bath with a walk-in shower and ceramics. The generous sized second bedroom is located at the front of the house. The main 4pce bath is conveniently located to the bedrooms and there is a linen closet & coat closet nearby. Garage access into the house from the sunken laundry room. Large privacy hedge in backyard, interlocking driveway, oversized front porch for relaxing after a long day, lovely front door with glass insert & many more features to enjoy. Don't miss out on this beautiful home in a secure community - enjoy all that Rosedale Village has to offer. (id:60365)
35 - 81 Armdale Road
Mississauga, Ontario
2 Bedrooms 2 Washrooms Townhome 1335 Sqft Size In Prime Area Of Mississauga.Upgraded Quartz Counter Tops. Upgraded Cabinets Extended Uppers. Two Balconies. 9 Foot Ceilings. Close To 401, 403, 407 & U Of T Campus. Walking Distance To SQ One, Supermarkets, Plazas, Banks, Bus Transit, Schools, Parks. (id:60365)

