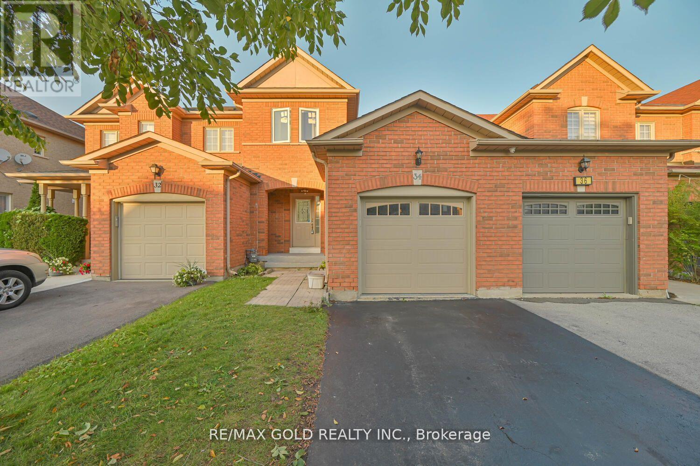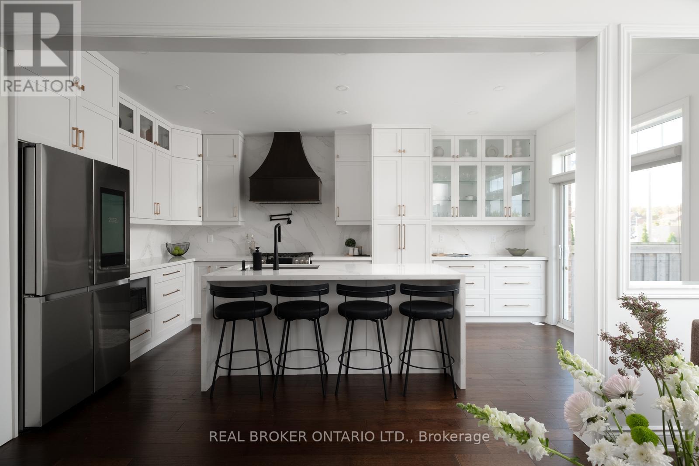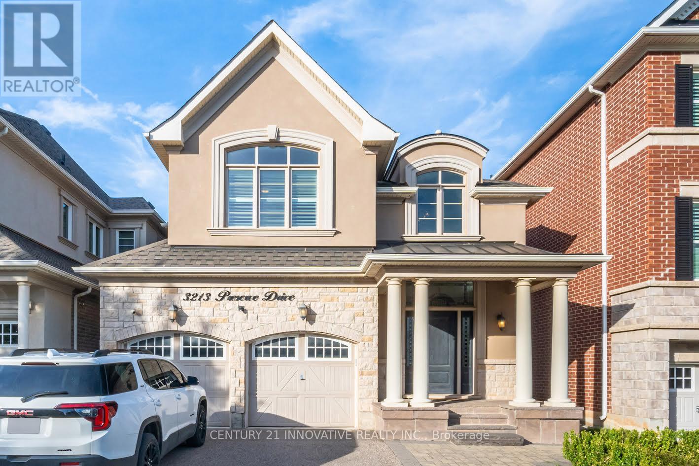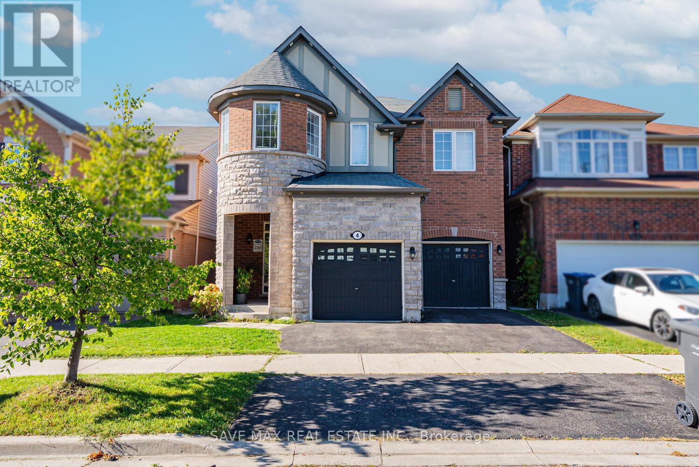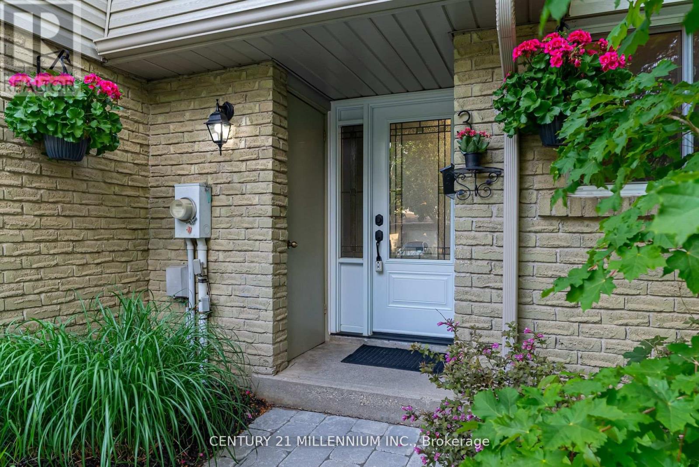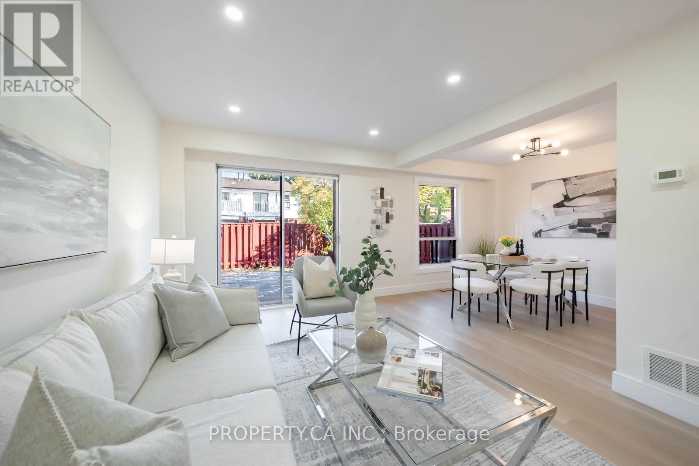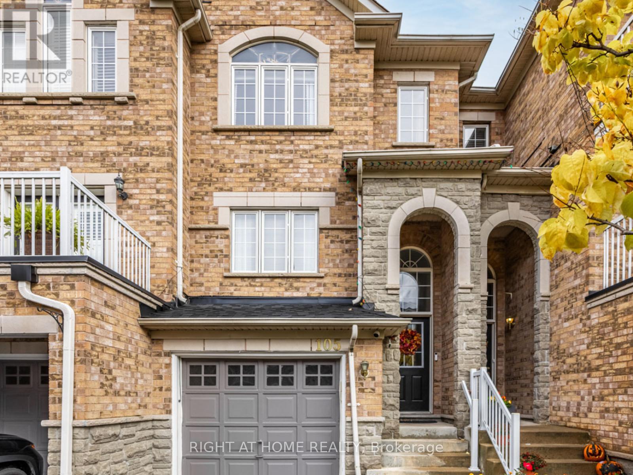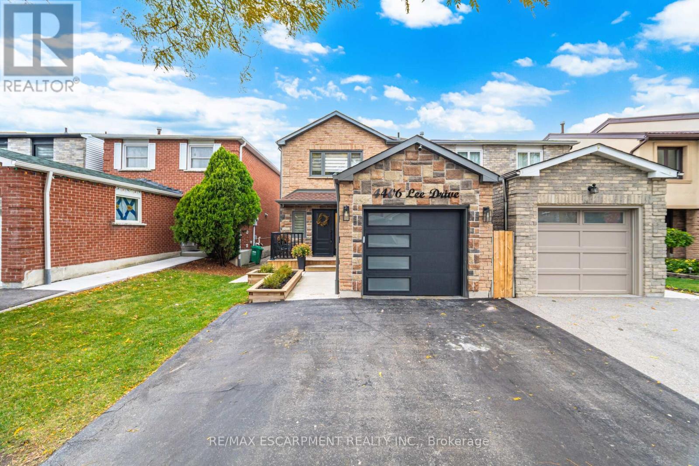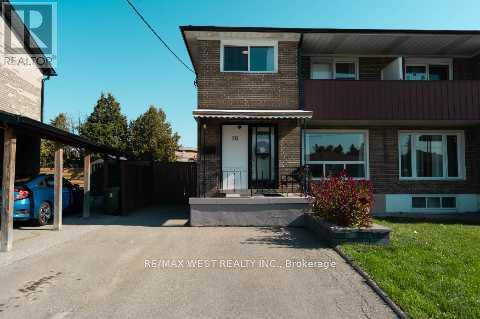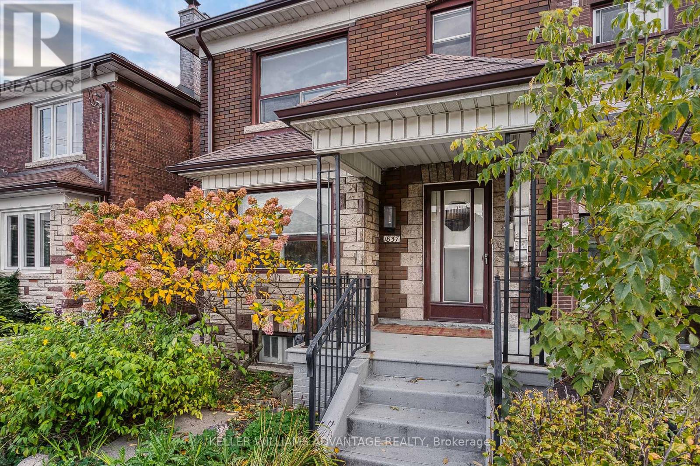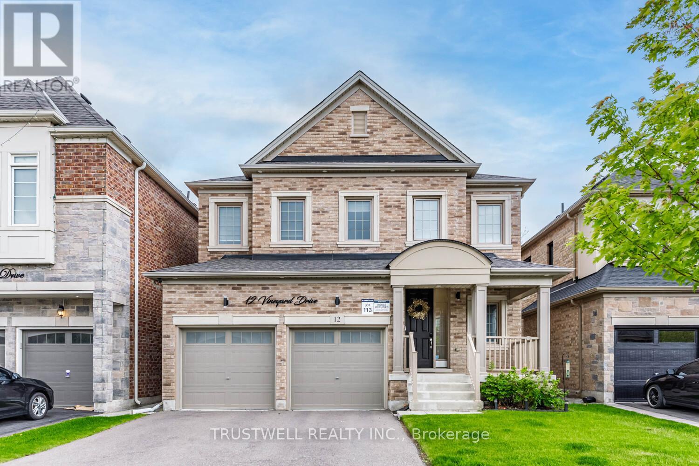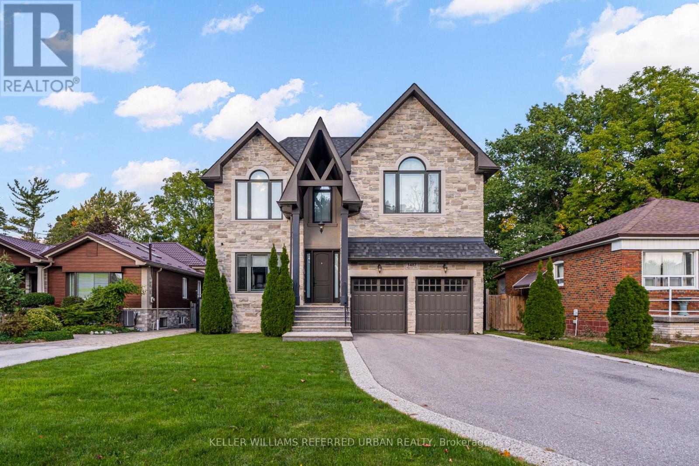34 Earth Star Trail
Brampton, Ontario
Attention*** First Time Buyers, Freehold Gorgeous Townhouse 3 Bedroom + 2 Rooms In Finished Basement In High Demand Area Like a Semi Detached. Only Attached From Right Side. Access To Backyard From Garage. Well Maintained. Wooden Deck In Backyard, His/Her Closet In Master Bedroom, Very Good Size Great Room, Separate Dining Area. Two Car Driveway, Can Easily be Extended. Close To All Amenities, Schools, Transit, Hwy 410, Plaza & Much More... (id:60365)
40 Divinity Circle
Brampton, Ontario
This contemporary residence is a rare opportunity, offering a refined blend of modern design, luxurious finishes, and resort-style living. The heart of the home is the stunning chefs kitchen, fully renovated and anchored by a showpiece quartz island an inviting space to gather with family and friends. Outfitted with a gas stove, smart refrigerator, beverage station, and designer lighting, the kitchen is both visually striking and effortlessly functional, perfect for daily living and entertaining alike.The backyard oasis complements the homes stunning interior. A heated saltwater pool is surrounded by lounge areas and thoughtfully designed garden beds with full irrigation, creating a private retreat ideal for lively gatherings or quiet moments of relaxation.Upstairs, four spacious bedrooms provide comfort and versatility, with generous square footage and a layout tailored to modern living.With its premium pie-shaped lot, curated upgrades, and turnkey ready, 40 Divinity Circle is more than a home its a lifestyle. (id:60365)
3213 Preserve Drive
Oakville, Ontario
Welcome to this Beautiful Detached Home in Oakville's Prestigious Preserve Neighborhood! Discover The Alder - one of Mattamy's most popular model! This beautiful home combines modern curb appeal with a striking stone-accented exterior and a private backyard retreat with mature tress for full privacy ,stone patio, and built-in gas BBQ connection, perfect for family gatherings and summer entertaining. Step inside to a bright, open-concept layout featuring 9-ft ceilings, 7" wide-plank hardwood floors, and refined finishes throughout. The inviting living and dining areas flow seamlessly into a family-sized kitchen boasting quartz countertops, a designer backsplash, stainless steel appliances, and a walk-out to the backyard from the breakfast area and A walk-in pantry for added storage. Upstairs, you'll find spacious bedrooms, a convenient 2nd-floor laundry which can be converted into 3rd washroom and endless natural light. The unfinished basement offers the perfect canvas for your dream recreation space or home gym. Unbeatable Location! Just steps to top-rated schools, library, scenic trails, parks, shops, cafes, and the 16 Mile Sports Complex. Minutes to shopping plazas (Walmart, Loblaws, Superstore, Costco), Oakville Place Mall, GO Train, and major highways. (id:60365)
4 Donomore Drive
Brampton, Ontario
Legal Basement Apartment! Welcome to this Stunning 4 + 2 Bedroom Detached Home featuring a bright open-concept layout and a chef's delight kitchen with stainless steel appliances and quartz countertops. Enjoy the warmth of a gas fireplace, hardwood flooring, and a main-floor office perfect for working from home. Elegant oak stairs, pot lights, and a second-floor laundry add convenience and style. The legal 2-bedroom basement apartment comes with a separate entrance and its own laundry, offering great potential for extra income or extended family living. Situated on a good-sized backyard and within walking distance to Mount Pleasant GO Station, library, schools, parks, and major amenities. A Must-See Property ! Dont Miss Out!! (id:60365)
3 Orange Mill Court
Orangeville, Ontario
Welcome to 3 Orange Mill Court-a stylish and thoughtfully updated home in a well-kept, family-friendly complex. Unlike most units of its age, it offers rare perks like forced air gas heating, central A/C, and a main floor 2-piece powder room. A flexible front room adds versatility, perfect as a 4th bedroom, office, den, or formal living space. The kitchen features white cabinetry, quartz countertops, and stainless steel appliances, while luxury vinyl flooring and tall 5" baseboards elevate the main level. Enjoy open-concept living and dining with access to a fenced yard and gate to a shared green space. Upstairs offers 3 bright bedrooms and a renovated 3-piece bath with a glass shower. The finished basement includes dry-core subflooring, pot lights, built-ins, and a cozy rec room. Updates include all new windows (2020) and a new modern front door. The complex offers ample visitor parking and a private playground. Located close to parks, schools, and amenities, this is a rare opportunity! (id:60365)
23 - 3430 Brandon Gate Drive
Mississauga, Ontario
Stunning Fully Renovated Townhome in Malton, Move-In Ready! Welcome to unit 23 - 3430 Brandon Gate Dr, a fully renovated townhouse in the heart of Malton, Mississauga. With over $100,000 in recent upgrades, this home is the perfect blend of modern style and comfortable living -- all you need to do is move in! Completely renovated from top to bottom.Modern kitchen featuring brand new cabinets and new stainless steel appliances. New bathrooms. Fully finished basement, perfect for a recreation room, home office, or extra living space Freshly painted with new flooring, lighting, and trim throughout Located in a family-friendly neighborhood, close to schools, parks, shopping, and easy access to major highways and public transit. Don't miss this opportunity to own a beautifully upgraded home in a prime Mississauga location -- perfect for first-time buyers, families, or investors! (id:60365)
105 - 601 Shoreline Drive
Mississauga, Ontario
Absolutely Stunning Townhome in Prime Cooksville Location! This beautifully renovated 3-bedroom, 4-bathroom townhouse offers the perfect blend of modern style, comfort, and functionality in one of Mississauga's most desirable neighborhoods. From the moment you step inside, you'll be impressed by the bright, open-concept layout, gleaming laminate flooring throughout, and elegant hardwood staircase that sets the tone for the entire home. The modern white kitchen is a true showpiece, featuring quartz countertops and backsplash, recessed lighting, and a spacious breakfast area with a walkout to a private balcony - ideal for relaxing at the end of the day. Upstairs, you'll find three generously sized bedrooms, all with updated flooring and beautifully renovated bathrooms boasting contemporary finishes and designer details. The primary suite offers comfort and style, creating a perfect retreat after a long day. The lower level is bright and inviting. It features high ceilings, a walkout to the patio, and a brand-new full bathroom with an oversized modern glass shower - a rare and luxurious bonus in this type of home. This townhouse has been extensively updated from top to bottom, offering true move-in-ready convenience - just unpack and enjoy! The property is part of a well-managed, family-friendly community, close to schools, parks, shopping, transit, and major highways for easy commuting. Perfect for families, professionals, or investors looking for a turn-key home in a sought-after Mississauga neighborhood. A true gem that must be seen to be appreciated! (id:60365)
4406 Lee Drive
Mississauga, Ontario
Welcome to this stunning, fully renovated detached 3 bed, 3 bath link detach home that perfectly blends modern comfort with natural tranquility. Featuring a stylish stucco exterior and nestled in a quiet, family-friendly neighbourhood, this home showcases an ideal layout, premium finishes, and a beautiful backyard retreat overlooking a ravine. Step into the heated entrance foyer, designed for comfort and convenience in every season. The bright, open-concept main floor offers a spacious living and dining area with large windows that fill the home with natural light. The modern kitchen is a true showstopper, featuring stainless steel appliances ,sleek custom cabinetry, quartz countertops, and a stunning backsplash ideal for home cooks and entertainers alike. Upstairs, discover three generous bedrooms, including a primary bedroom with a semi-ensuite bathroom and ample closet space. All bathrooms have been tastefully upgraded with contemporary fixtures, elegant tilework, and modern vanities. The finished basement adds even more living space, perfect for a recreation room, home office, or guest area, providing flexibility for any lifestyle. Step outside to your large, private backyard ,backing onto a peaceful ravine for the ultimate in privacy and relaxation. A 22'x10' powered shed and workshop/gym offer endless possibilities for hobbies, storage, or fitness. Other highlights include new flooring, carpet free, upgraded lighting, energy-efficient windows, and a private driveway with ample parking. Every detail has been thoughtfully updated, just move in and enjoy, completely hassle-free! Located close to top-rated schools, parks, shopping, public transit, and major highways, this home offers both comfort and convenience in an unbeatable location. Don't miss this rare opportunity to own a move-in-ready home that combines space, style, and serenity. The perfect choice for first-time buyers or growing families! ** This is a linked property.** (id:60365)
70 Wheatsheaf Crescent
Toronto, Ontario
An Amazing Opportunity to Own Your Dream Family Home on a Quiet Crescent! This beautifully renovated 3-bedroom, 3-bathroom home features custom finishes and superior Craftmanship. Enjoy cooking in the chef-inspired kitchen, complete with quartz countertops, stylish backsplash, and a large island that includes an island prep sink- perfect for entertaining. The open-concept living and dining area boasts modern design with elegant trim work. A convenient main-floor powder room adds to the homes functionality and style. The spacious master bedroom includes a walk out balcony, walk-in closet and a stunning 5-piece ensuite bathroom. New windows replaced Nov 2024. The separate side entrance can easily convert the basement into an income generating apartment, private in law sweet, a lower-level family entertainment room. Basement is, equipped with a rough-in for a future bathroom, offers incredible potential. This home is a true gem with a private drive, landscaped backyard, lots of lighting which is ideal for first-time homebuyers or as an investment opportunity. Conveniently located near transit, schools, shops, and highway 407/401 and 400 offering both comfort and accessibility. (id:60365)
1837 Davenport Road
Toronto, Ontario
The ultimate family home! Fully detached, character-filled 3+1 bedroom, 2 bathroom home available for sale in trendy Davenport Village/Junction. Fully renovated in 2020-- new wiring and plumbing. Stunning architectural details in a grand open-concept living and dining area showcasing beautiful stone fireplace, hardwood flooring, and lovely wood trim and panelling. Big, bright eat-in kitchen with newer (2020) stainless-steel appliances (including dishwasher and wine fridge), and opens out to vibrant sun-room/breakfast area. Three large, bright bedrooms and a 4-piece bathroom on the upper level is perfect for growing families. Finished basement - with walk-out to private backyard - includes bedroom, kitchen, 4 piece washroom, laundry, storage areas and cold room: ideal for in-law, nanny or teen suite, or rent-out for extra income to help pay the mortgage. Brand new roof on home and garage as well as new down-spouts and eavestroughs (2025). Newer (2020) top of the line maximum capacity hot water tank, and newer (2020) washer and dryer. Parking spot in one-car garage at rear. Convenient Up-And-Coming Location Mere Steps From TTC Routes & Close To Shopping, Schools & Earlscourt Park. This is the one you have been waiting for! (id:60365)
12 Vineyard Drive
Brampton, Ontario
Welcome to 12 Vineyard! This beautifully maintained 5 bedroom 3.5 bathroom Glastonbury model home by Great Gulf in Brampton West! This home has a 2800sf open concept floor plan w/ additional Den on the main floor. Come home to a spacious living area perfect for both relaxation & entertaining! With a grand 10' quarts countertop island, you'll be hosting friends & family with room to spare! Stainless steel appliances ample cabinet space will match all your culinary needs! The kitchen connects to a raised composite deck with private view backing on a wooded lot, overlooking a landscaped garden and concrete patio, perfect for a slice of quiet paradise away from the city. Upstairs the spacious master bedroom comes with a luxurious 5 piece ensuite bathroom, freestanding tub, double vanity sinks, and large walk-in closet. 4 additional bedrooms shared by jackand-jill bathrooms provide ample space for family or guests. Includes main floor laundry room, 9ft ceilings on main, upgrade ceiling height to 8ft in the unfinished basement, Hardwood throughout, Oak stairs, and upgraded tile in the kitchen. Tons of upgrades throughout the home with potential for you to make it your own with rough-ins for an EV charger in the garage, CAT6 rough-in, conduit rough-in for solar panels on the roof, and plumbing rough-in the unfinished basement w/ a separate entrance. This property is ideally located near renowned Lions Head Golf Club Course, Premium Outlet Mall, a large park across the street with a basketball, volleyball, a new splash pad coming summer 2025 and more! Minutes away from the local farmers market and community plaza with Chalo grocery store, Winners, Dollarama, Day Cares, Fitness Facilities, Dry cleaners, Salons, Dental and Pharmacy, and many dining options including Turtle Jacks, Kelseys, Osmows, and much more! Massive community center coming 2026/2027. Just minutes to 401, 407 ETR, transit, and schools, don't miss out on the opportunity to call this perfect home your own! (id:60365)
1487 Myron Drive
Mississauga, Ontario
Step into the rare charm of 1487 Myron Drive, a beautifully updated 2-storey family home set on a remarkable 51 x 265 ft lot backing directly onto Lakeview Golf Course, offering sweeping green views, privacy, and a sense of escape without leaving the city. With timeless curb appeal, the exterior blends stone and stucco finishes, an extended driveway for up to six cars, and landscaped gardens that set the tone for what's inside. The main level features bright, open-concept living and dining spaces with hardwood floors, large windows, and walk-out access to the backyard oasis. The renovated kitchen includes stone counters, stainless-steel appliances, a breakfast area, and sightlines to the yard, perfect for everyday family life and entertaining. Upstairs, the spacious primary suite includes double closets and a private balcony overlooking the treetops and golf course. Two additional bedrooms and a stylish 4-piece bath complete the upper level. The finished lower level offers a recreation room, guest space, home gym or office potential, plus ample storage. The true luxury is outside: a deep, park-like backyard with mature trees, multiple seating zones, space for a pool, sports court, garden suite, or future expansion. This is the kind of lot you simply can't recreate. Located in one of Mississauga's most desirable pockets, Lakeview, steps to top schools, walking trails, the soon-to-be revitalized Lakeview Village waterfront, Port Credit, transit, golf, and quick highway access. (id:60365)

