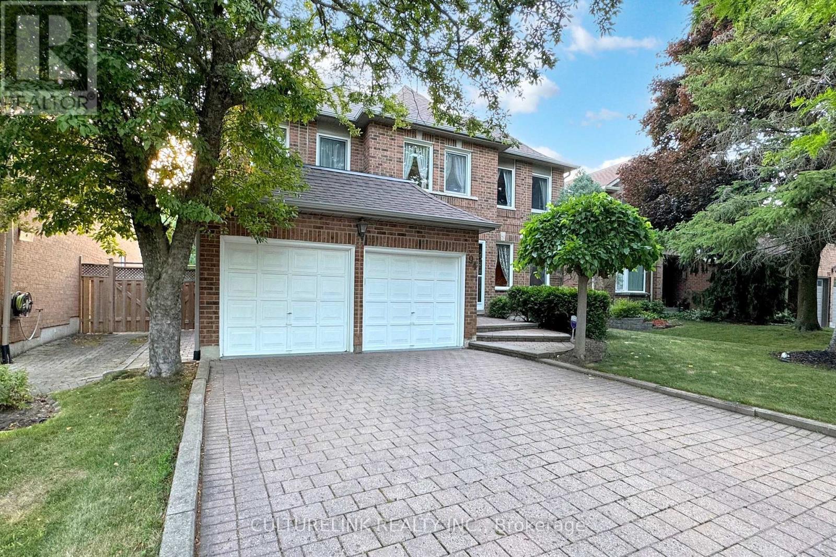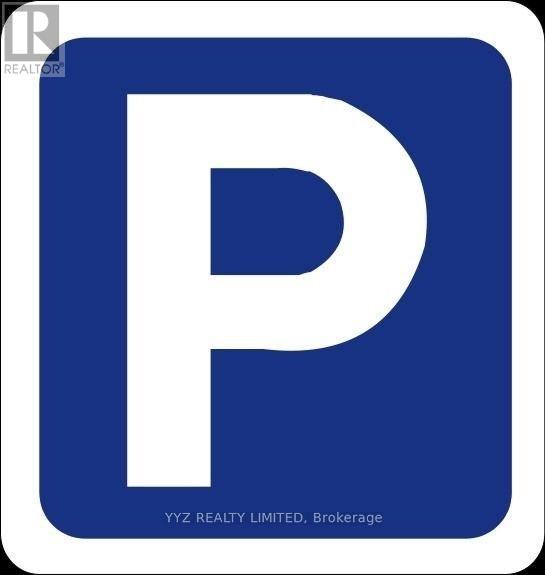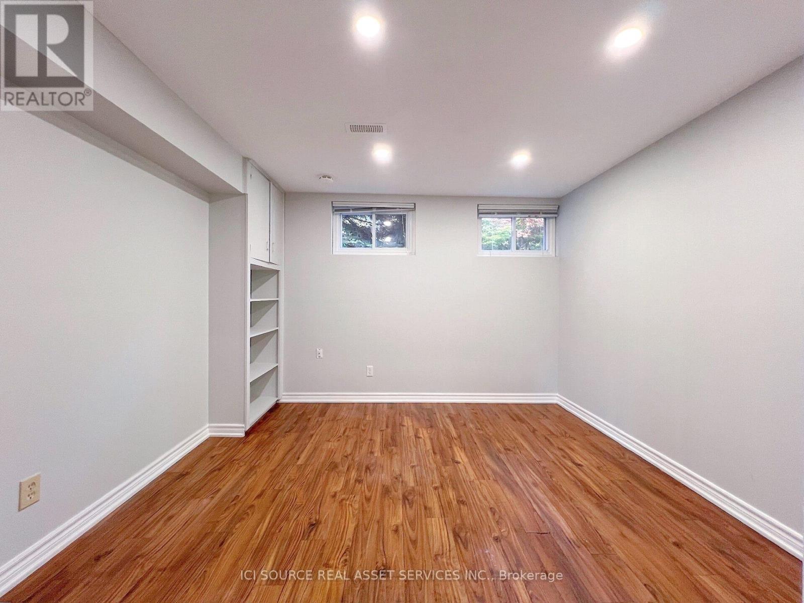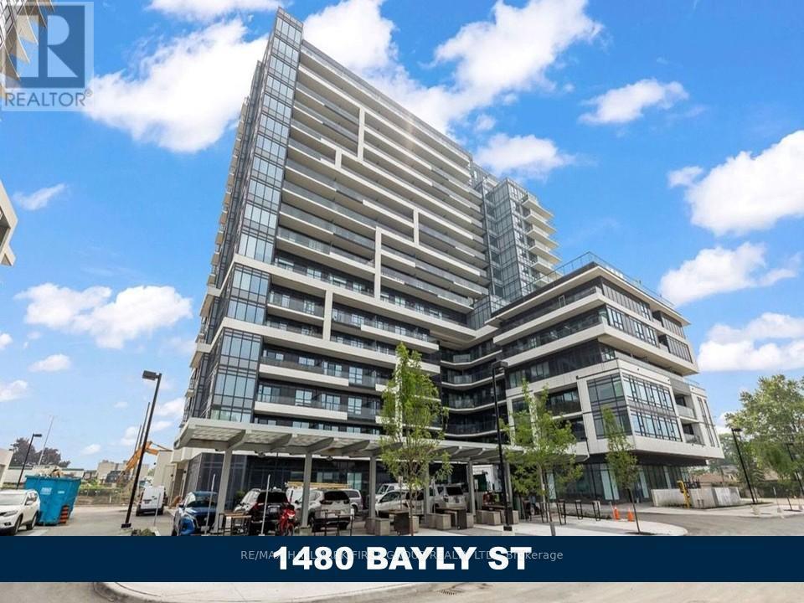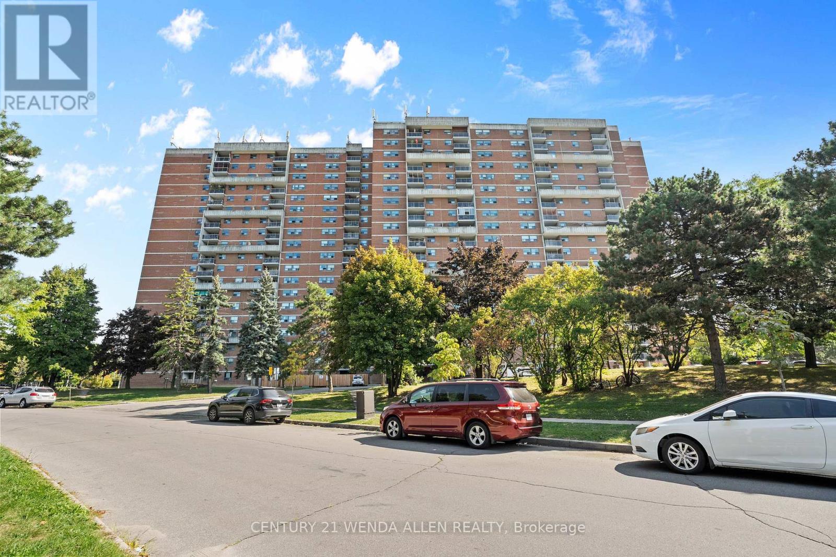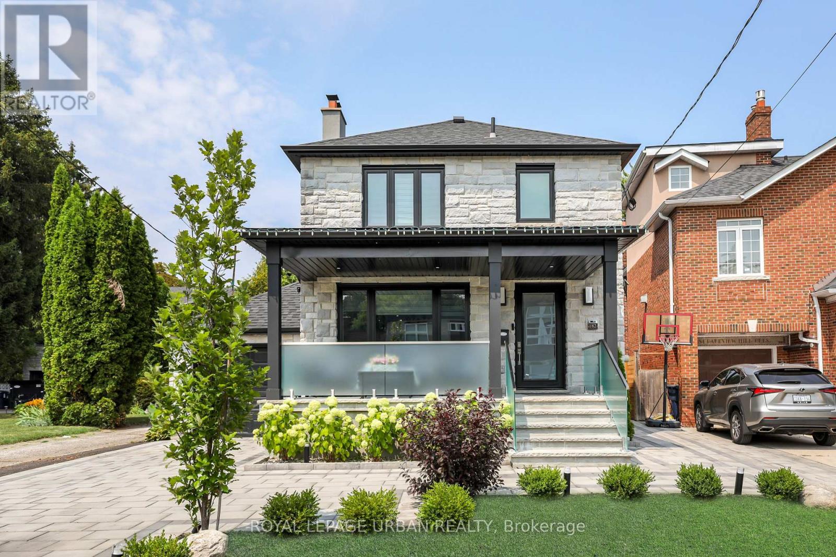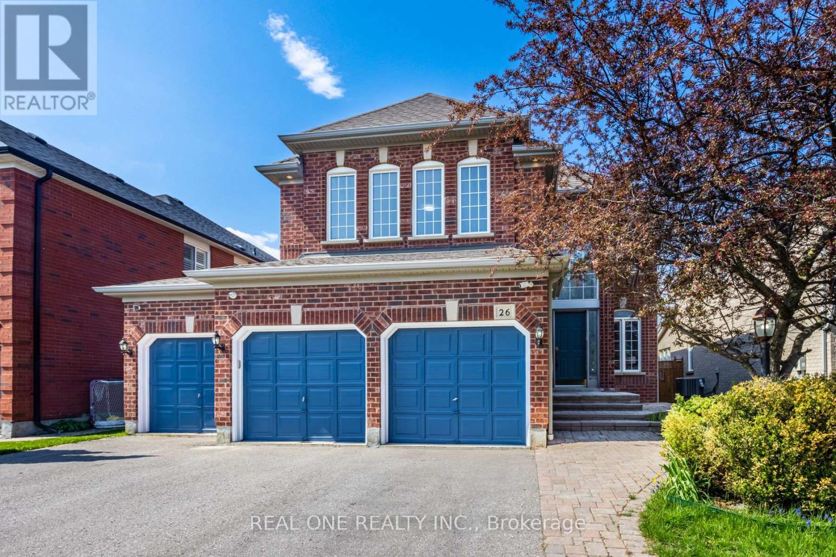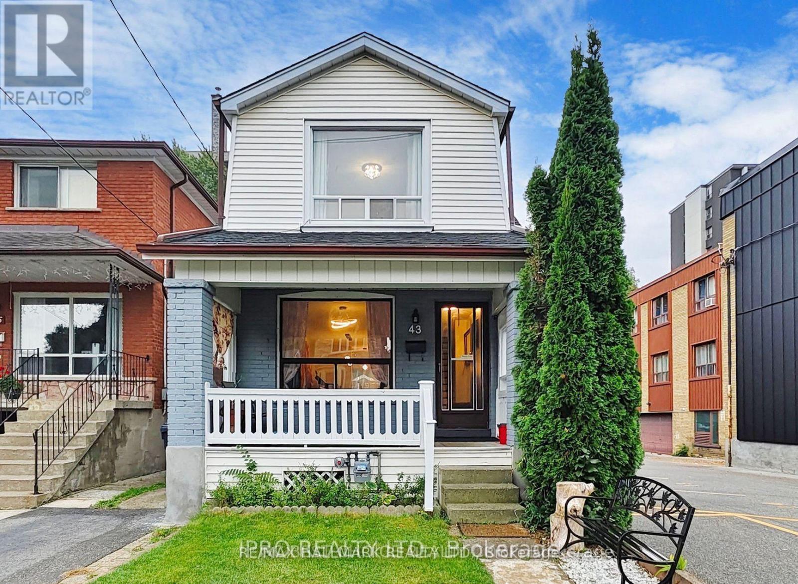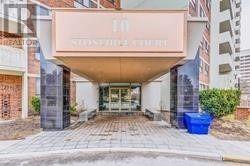94 Coledale Road
Markham, Ontario
* Location! Location! Location! * This House Is Spacious For Your Children To Growth & Study Well * It Is Right In The Centre Of Markham But Also Enjoy A Quiet & Beautiful Neighborhood ***** Attention Parents - The Favorite St. Justin Martyr Ces Is Around The Corner, Coledale Public School & Unionville Coledale YMCA Child Care Centre Is Only A Few Mins Walk. The Top Ranked Unionville High School Is Also Few Mins Drive ***** Hwy 404/Go Train Station/Community Centre/Library Are Close Enough ** Open House : Aug 30 from 2:00pm- 5:00pm & Aug 31 from 1:00pm - 3:00-pm (id:60365)
Level A-#1 - 850 Steeles Avenue W
Vaughan, Ontario
Parking can be purchased by resident in the same complex. Located in tower level A -#1, new owner can rent parking up $100 per month, the best opportunity to own extra parking (id:60365)
Bsmt - 75 Rowatson Road
Toronto, Ontario
**Basement Only** Renovated House With Modern Finishing & New Materials. Great Location 25 Mins To Downtown By Car / Go Train! Guild wood Go Train Station, Schools, Parks And Plazas All Within 10 Min Walking Distance. Close To Kingston Rd & Supermarkets. Great For Downtown Commutes. Utilities Not Included. 3 Bedrooms, 1 Dining Rm And 1 Living Rm. 1 Washroom And 2 Parking Spaces. Open-Concept Kitchen. Plenty Of Storage Space. Hardwood Kitchen Cabinets With Marble Kitchen Counter. Stainless Steel Appliances. Large Windows With Ceiling Led Pot Lights. En-Suite Washer And Dryer.*For Additional Property Details Click The Brochure Icon Below* (id:60365)
908 - 1480 Bayly Street
Pickering, Ontario
Bright & Spacious Unit Boasts Open Concept Layout With Media Niche Perfect For Home Office, Upgraded Kitchen With S/S Appliances, Quartz Countertops & Backsplash. Enjoy The Morning Sunrise Views From The Large Full Length East Facing Balcony. Who Needs A Car When You Live This Close To Everything In The Heart Of Pickering! 5 Mins Walk To The Go Train & Bus Stop At Your Door. Short Walk To All The Shopping Conveniences At The Pickering Town Centre As Well As The Pickering Waterfront Trail & Parks. Pickering Live Casino Entertainment Complex Just A Short Bus Ride Away. This Building Is Well Equipped With Fantastic Amenities Including Exercise Room & Yoga Studio, Lobby Lounge, Pet Spa, Rooftop Terrace With Cabanas & Bbqs, Outdoor Pool, Party Room, Billiard Lounge & More. 24hr sercuity/concierge & lots of guest parking. (id:60365)
1507 - 100 Wingarden Court
Toronto, Ontario
Renovated 2+1 bedroom condo with 2 full bathrooms. Utilities included in the condo fees!! New S/S appliances in the kitchen. 2 generous sized bedrooms and primary features a 4 piece en-suite plus his/hers closets. 3rd smaller room great for whatever you need. In suite laundry. Carpet free unit. Included one owned underground parking spot. Vacant so available for quick closing if needed. (id:60365)
302 Stevenson Road N
Oshawa, Ontario
Location Location Location!! Bring Your Business to One of The Most Wanted Busy Arterial Roads in Oshawa. Excellent Opportunity To Buy Almost 3,000 Sqft Grocery Store (Without Property) With Halal Butcher Shop & Fresh / Dry Groceries Business Including Takeout Kitchen With 12Ft Hood Bringing Great Revenue Every Day Perfect For A Family Operator. It's A Turn Key Grocery Store & Brought in Over 2 Million Dollars Annual Sales In The Past Year, 250-300K Net Income To Owner & Continue To Thrive. Around 3,000 sqft Of Main Level Space To Display All Items And a Further Approx. 500 sqft Area In The Basement For Storage. With A Functional Open-Concept Layout, The Store Enjoys Excellent Visibility, Making it a Rare Find With a Established Clientele, Close Proximity From Two Mosques, Main Oshawa Centre With Over 250 Stores & Restaurants & Surrounded By The Well Populated Residential Area & Ample Parking For Customers. Low Rent of $5400 Including TMI & Hst With Excellent Long Lease of Approx. 10 Years Available. All Equipment and Chattels Owned By the Seller And Are Included In The Sale Price, Ensuring A Smooth Setup Process Business Only For Sale. Inventory Will Be in Addition To The Purchase Price. Asking Price Is Not $1.00, Ask LA For Further Information. (id:60365)
80 Barker Avenue
Toronto, Ontario
Welcome to this stunning custom-built home, showcasing 4+1 bedrooms, 4.5 bathrooms, a fully finished walk-out basement, and a built-in one-car garage with a private driveway that can accommodate two vehicles. Enjoy refined living spaces highlighted by sleek modern finishes and thoughtful design throughout. The open-concept main floor is filled with natural light and showcases 12.5 ft soaring ceilings, wide-plank hardwood floors, built-in speakers, and a striking floating staircase, a grand foyer with a large closet and powder room. A showpiece designer kitchen features a dramatic marble waterfall island, custom two-tone cabinetry, built-in panelled appliances, full-height marble backsplash, and modern lighting. The open-concept layout flows into a cozy yet sophisticated family room featuring a gas fireplace set against a wood-slat feature wall and a custom entertainment unit with ample storage. A massive 4-panel glass door leads to a fully fenced backyard with a new wooden deck, glass railings, paved patio, and lush green lawn. Upstairs, the skylit hallway leads to 4 bedrooms, including a luxurious primary suite with a walk-in closet & skylight, a spa-inspired 5-piece ensuite, and a private wet bar complete with a wine fridge perfect for late-night relaxation or morning coffee. A second bedroom features its own 3-piece ensuite with a walk-in closet, while two additional bedrooms, each with a closet, share a stylish 4-piece bathroom. One of the bedrooms offers a balcony. Laundry is conveniently located on the second floor. The finished basement includes a spacious rec room with a wet bar, an extra bedroom, a 3-piece bath, and a walk-out to the backyard, ideal for guests, a home office, nanny quarters, or in-laws. Located in a family-friendly East York neighbourhood close to top schools, parks, transit, and the vibrant Danforth. This home blends contemporary elegance with everyday comfort. (id:60365)
263 Linsmore Crescent
Toronto, Ontario
Welcome to this fabulous 4+1 bed, 4.5 bath, two-storey home, thoughtfully designed with a unique layout & loaded with high-end finishes throughout, offering style, functionality & smart living. Located in a family-friendly neighborhood just steps from Dieppe Park & within one of the city's most desirable school districts. Step inside to discover gorgeous hardwood floors, wall paneling, complemented with skylights & soaring ceilings. The main flr features a fabulous layout with a spacious foyer, a few steps up, you will find the formal living & dining room offering an inviting space with full wall paneling, b/i bar display, and integrated ceiling speakers. From there, three steps lead down to the show-stopping kitchen & family rm with a massive 4-panel glass door that opens directly to the private backyard. A magazine-worthy kitchen featuring a striking porcelain island, matching porcelain countertops & backsplash, & a top-of-the-line appliances. The family room is equally impressive with a sleek fireplace framed by a full porcelain wall, custom wood wall panels & b/i speakers. A conveniently located powder room completes the main living area. Upstairs, a large skylight fills the hallway with natural light, leading to four bedrooms, two with their own private ensuites, plus an additional 3PC bath. A conveniently located laundry area is tucked into a custom-built closet on this level. The primary bedroom offers three b/i closets, a 5PC ensuite, sound system, and sliding door to a private balcony overlooking the backyard. The lower level offers extra living space featuring high ceilings, garage access, an extra bedroom, a 3PC bath, a combined kitchen/living area, laundry & W/O to the backyard. Step outside to a beautifully landscaped & fully fenced backyard complete with a large deck with glass railing, interlock patio, garden shed, BBQ gas hookup, & an irrigation system. This Masterpiece Checks All The Boxes! (id:60365)
182 Parkview Hill Crescent
Toronto, Ontario
Welcome To This Rare Gem In The Coveted Parkview Hills Community. Completely Renovated From Top To Bottom, This Stunning Residence Is A True Entertainers Paradise, Offering Modern Luxury And Everyday Comfort.Set On A Huge Ravine Lot, The Backyard Is A Private Oasis Retreat Featuring A Sparkling Pool, Professional Landscaping, Interlocking Stone, Sleek Modern Glass Railings, And A Full Privacy Fence For Total Seclusion. A Large Veranda Provides The Perfect Space For Outdoor Entertaining And Relaxation.Inside, You'll Find A Brand-new Chefs Kitchen With Top-of-the-line Appliances, A Walk-in Pantry, And Elegant Finishes Throughout. The Spacious Family Room Includes A Cozy Fireplace With A Walk-out To The Yard. This House Offers 2 Ensuite Closets, Ensuite Bathroom, An Additional Three-piece Bathroom And Upper-level Laundry. The Finished Basement Features A Spa-like Four-piece Bath And Has The Potential For An In-law Suite.This Gorgeous Home Also Includes A One-car Garage With Parking For Two More Vehicles On The Driveway, Tons Of Storage, And Countless Upgrades Throughout That Are Too Many To List. With Thoughtful Design And Modern Finishes In Every Detail, It Is Truly An Entertainers Delight And A Rare Opportunity In Prestigious Parkview Hills. (id:60365)
26 Medland Avenue
Whitby, Ontario
Welcome to a stunning family residence in the highly desirable Williamsburg community rarely available with a 3-car garage and surrounded by unmatched convenience. Just steps to the community park, within the school bus route, and walking distance to Walmart, Canadian Tire, Home Depot, supermarkets, restaurants, elementary & high schools, the school board, and transit stops, with easy access to Hwy 407.Step inside to a home filled with natural light. The dramatic 16-foot open-to-above foyer features a central curved staircase crowned by a statement pendant light, creating an instant wow factor with contemporary elegance. Upstairs, the primary suite is a true retreat, offering a massive walk-in closet plus a second closet, along with a spa-like ensuite featuring dual vanities, a jacuzzi tub, and a separate shower. With 3,256 sq. ft. above grade (per MPAC), this home perfectly combines style, comfort, and functionalityideal for upscale family living. ** current property without staging ** (id:60365)
43 Torrens Avenue
Toronto, Ontario
Experience modern living in this stunning detached 2-storey home on a rare 150-ft deep lot in prime East York, just steps from Broadview and top-rated schools. With the potential to build a garden suite, this property offers both space and versatility. The main floor boasts a bright, open concept living and dining area, a stylish kitchen with a breakfast bar, and a walkout to the backyard. Upstairs, you'll find three spacious bedrooms with ample closet space and natural light, along with a full bathroom. The finished basement enhances the home with a large rec room, a sleek modern bathroom, and a dedicated laundry room. Ideally located just steps from a TTC bus stop, minutes to Broadview Station, the vibrant Danforth, and the DVP. Enjoy nearby scenic nature trails, including Todmorden Mills Park, Don River Park, Rosedale Valley, and Evergreen Brick Works. A rare opportunity in a highly sought-after neighborhood, don't miss out! (id:60365)
1406 - 10 Stonehill Court
Toronto, Ontario
All Utilities Included In The Rent! Excellent Location! Largest 3 Bedroom Unit In The Building, Approx. 1150 Sq Ft, Upgraded With Large Balcony & Unobstructed View. Ensuite Laundry & Storage. New Kitchen Cabinets, Appliances & New Dishwasher.Very Convenient Location Close To Bridlewood Mall And Seneca College, And All Amenities (Ttc, Restaurant, Library, Community Center Etc.). (id:60365)

