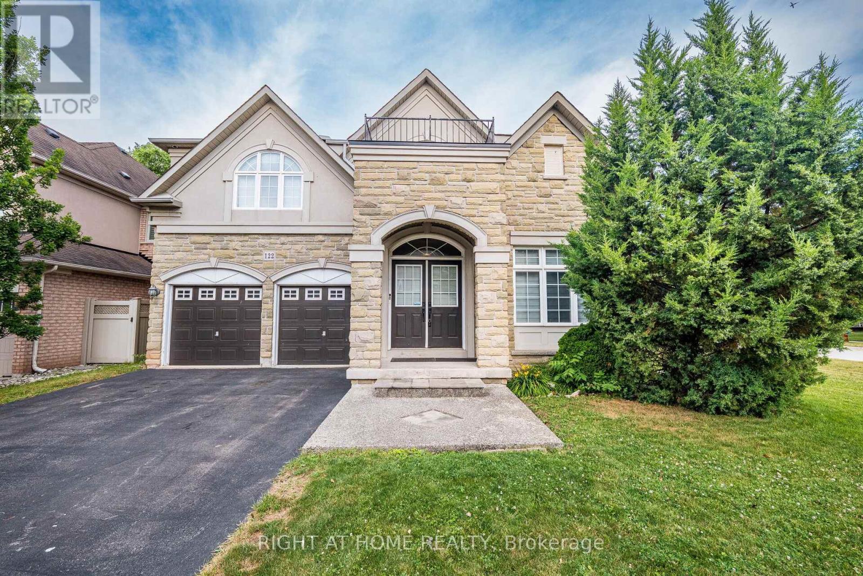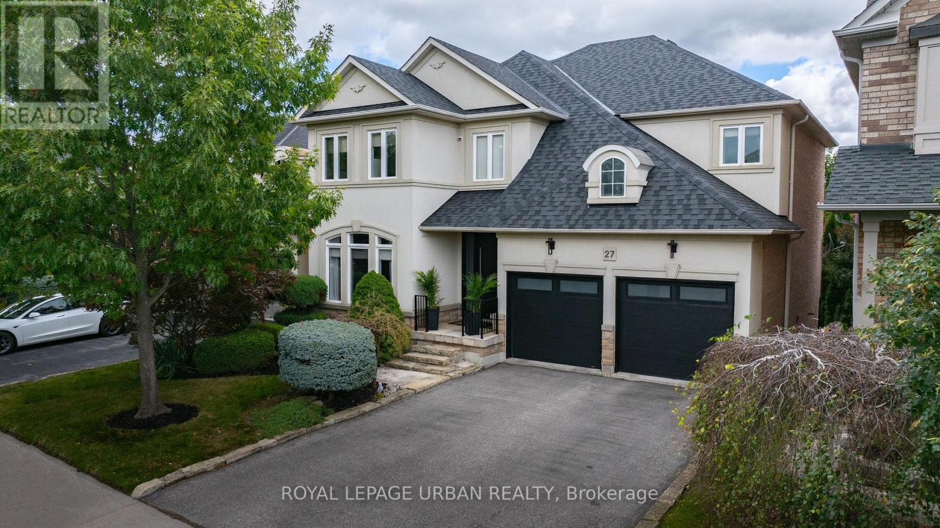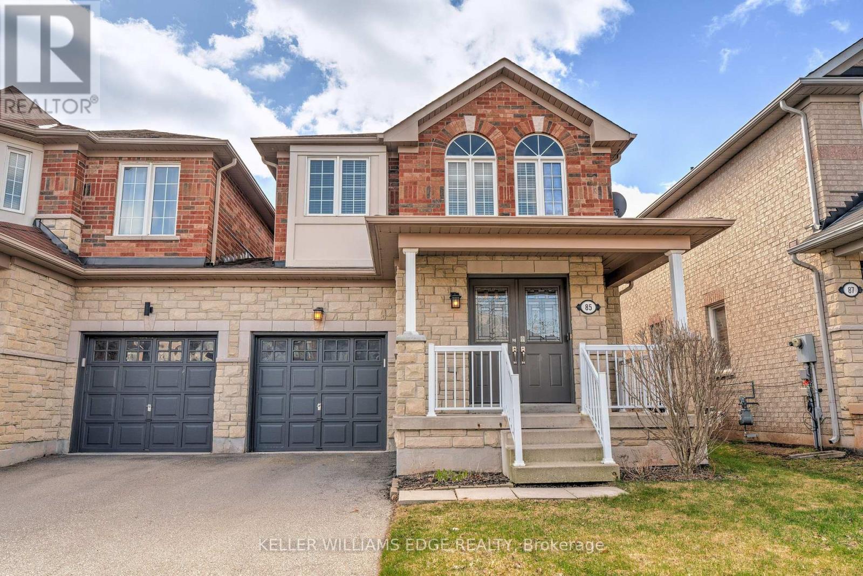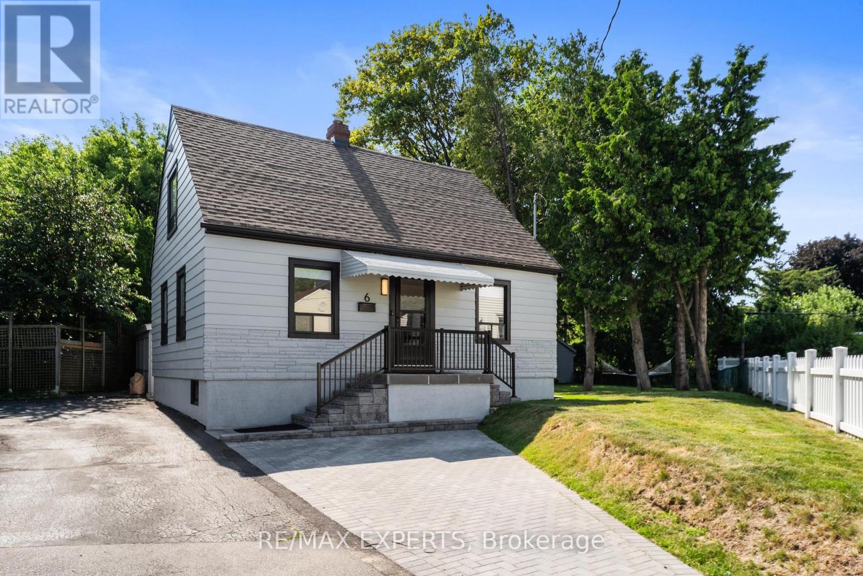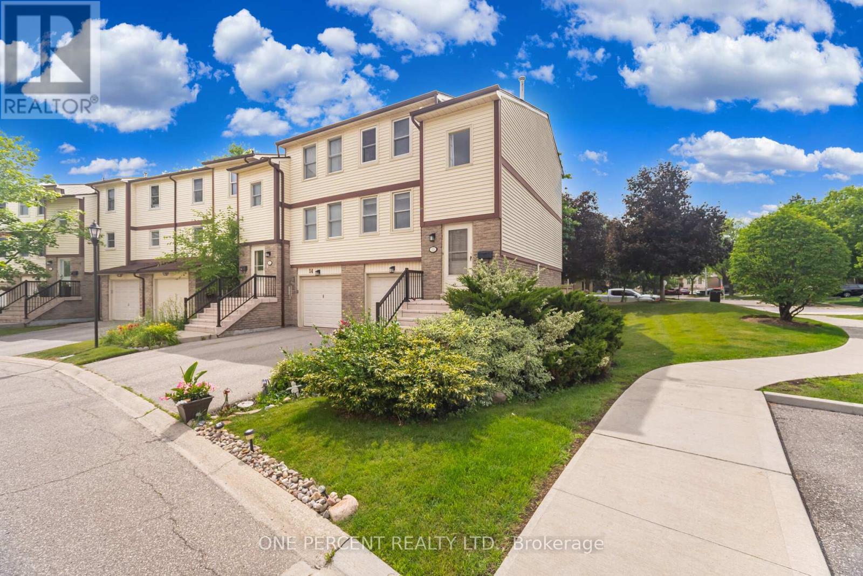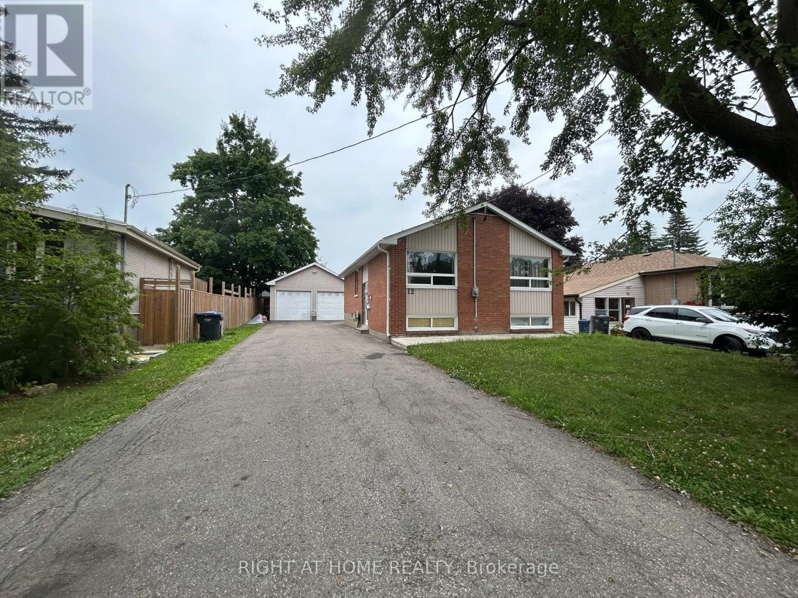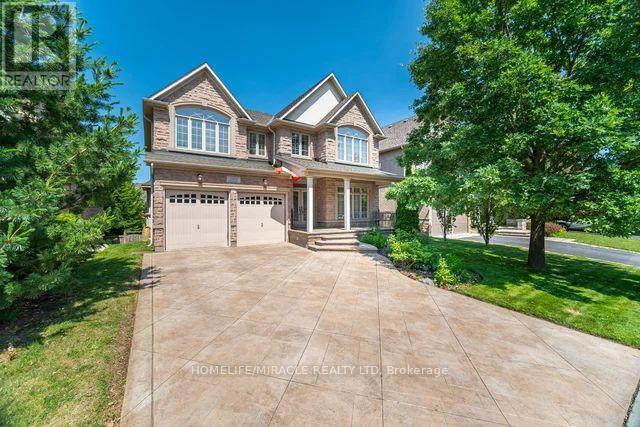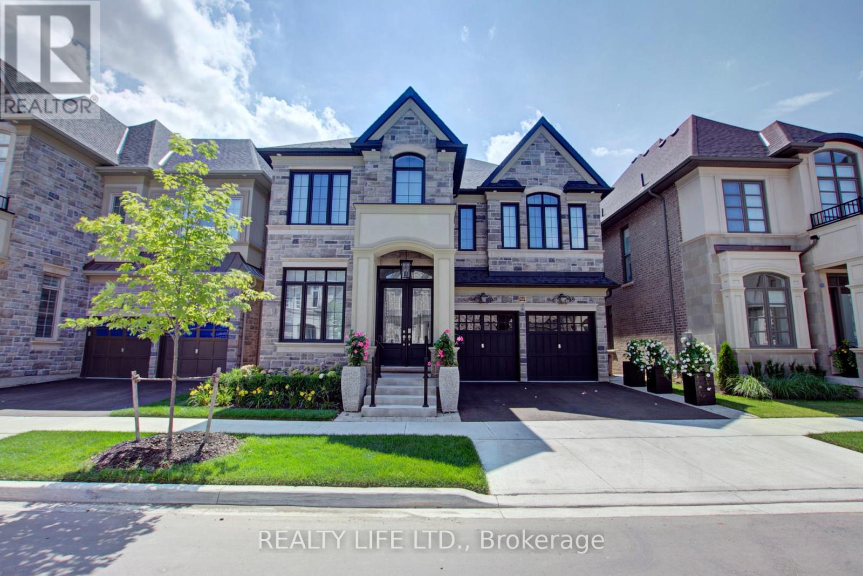81 Parkside Drive
Brampton, Ontario
Welcome to your dream home! This stunning 4 Bedroom 4 washroom detached home is nestled on a beautifully landscaped premium corner lot offering the perfect blend of elegance, comfort and functionality. From the moment you arrive, the professionally landscaped gardens and impressive curb appeal will captivate you. Step inside to discover granite flooring in the foyer with a center garden adding a touch of timeless luxury to the spacious and sundrenched interior. The thoughtfully designed layout includes generously sized bedrooms, including a primary suite with a large sitting area, W/I closet and a 4 piece ensuite. The basement is ideal for entertaining or relaxing with family with upgraded smooth rounded wall corners, a solid sandalwood built-in bar with granite flooring, and ample space for gaming area! Venture outside to your private oasis - a gorgeous backyard deck, perfect for summer barbecues, morning coffee or quiet evenings under the stars. Extras include a built in Granite Breakfast table, Granite countertops and Flooring in the kitchen! This meticulously maintained and solid home offers sophistication at every turn. With its prime location close to Shoppers World Mall, Sheridan College, Elementary Schools, Transit, grocery stores and many restaurants this property is truly a rare find! (id:60365)
122 Spring Azure Crescent
Oakville, Ontario
Beautiful, bright family home in prestigious Lakeshore Woods. Huge main floor family room with soaring 2 story ceilings with sitting area overlooking the FR. Gas fireplace in family room open to expansive kitchen. Garden doors from kitchen leading to oversized backyard on a corner lot with huge pool sized side yard. Hardwood Floors throughout. Upper level oversized master bedroom with spacious open concept master bathroom with walk in closet. 3 additional bathrooms upstairs, one with ensuite and 2 share a washroom. Professionally finished basement with huge rec room and 2 additional bedrooms, one with ensuite. 2 storage closets in the basement. Double garage with huge driveway that parks 4 vehicles. Direct walkway to Shell Park, only steps from Lake Ontario. Don't miss out on this rare opportunity to live within walking distance to the waterfront beach with a unique oversized property. (id:60365)
43 Brenda Boulevard
Orangeville, Ontario
Welcome to 43 Brenda Boulevard - a distinctive five-level sidesplit located in the sought-after west end of Orangeville. Situated on an expansive 0.20-acre lot backing onto serene green space, this exceptional property offers a rare blend of privacy, nature, and in-town convenience. The backyard is truly one-of-a-kind; peaceful & private. Complete with a meandering creek, charming bridge, landscaped grounds, and regular visits from local wildlife, its the perfect setting to relax and unwind. Inside, the home boasts four fully finished levels with modern updates throughout. The main level features a spacious kitchen equipped with a stunning center island, granite countertops, ample cabinetry, pot lights, and stainless steel appliances. Adjacent is the open-concept living and dining area, ideal for entertaining with family and friends. Upstairs, you'll find three generously sized bedrooms providing space for the entire family. All equipped with hardwood floors and large windows that fill the rooms with natural light. The lower level offers a cozy family room with a wood-burning fireplace and direct access to the backyard deck. This level also provides convenient access to the single-car garage. The finished basement is designed as a self-contained walkout apartment, complete with a full kitchen, spacious living area, large bedroom, and a three-piece bathroom. With ample natural light and a separate entrance, its an ideal in-law suite or potential income-generating unit. This is a rare opportunity to own a home that combines functional living space with a unique outdoor experience - all in a desirable neighborhood. With its versatile layout and stunning lot, 43 Brenda Boulevard is more than just a house, its a place to call home. (id:60365)
27 Lightheart Drive
Caledon, Ontario
Sun-filled, Spacious & Oh So Gracious!This highly sought-after and rarely offered family home is nestled alongside the scenic Etobicoke Creek. Beautifully designed and meticulously maintained, it offers all the modern luxuries your family needs, along with the perfect blend of nature and contemporary living.Step inside this stunning open-concept home with premium hardwood floors and smooth ceilings on main floor and hallways, and enjoy the serene views from every angle. The heart of the home is the spacious eat-in kitchen, complete with a centre island and breakfast nook, ideal for casual meals and family gatherings. Sunlight pours in through large windows, filling the space with warmth and creating an effortless flow into the inviting family room, where memories are made.The master bedroom offers a luxurious retreat, featuring a generously appointed 5-piece ensuite with elegant quartz countertops. In addition, spacious B/I walk-in closet. Second 3-piece bathroom provides further practicality with elegant quartz countertops and storage space. The second bedroom is complete with a walk-in closet, while fourth bedroom offers both a double closet and B/I closet, ensuring ample storage.Versatile lower level with income potential finished basement features full washroom and open-concept layout,offering the perfect foundation for future in-law suite or rental apartment. Ideal for multi-generational living or mortgage-offsetting opportunities. Buyer to verify zoning and municipal requirements for any secondary suite conversion.Located in the heart of Caledon,this home offers easy access to recreational facilities, schools, shopping, and scenic outdoor trails perfect for active living and everyday convenience. Commuting is a breeze with nearby public transit and quick access to Highway 410.This home is more than just a place to live its where your familys story begins.Schedule your private tour today and make this sun-filled, spacious, and gracious Caledon retreat your own! (id:60365)
85 Mowat Crescent
Halton Hills, Ontario
Stunning and bright 4-bedroom home nestled in a fantastic neighbourhood! This beautifully updated property features an open-concept layout with hardwood flooring throughout and washrooms conveniently located on each level. The kitchen was fully renovated in 2022 and includes all stainless steel appliances (2022). The spacious primary bedroom boasts a luxurious ensuite with a stand-alone bathtub, perfect for unwinding. The finished basement offers a generous family room ideal for a home gym, office, or additional living space. Step outside to enjoy the serene garden, relax under the awning, or soak up the sun on the deck. Additional updates include a new roof (2018) and a stylish front entrance door. Located just steps from Berton Blvd Park, Main Street, and the Georgetown Fairgrounds this home offers the perfect blend of comfort, style, and convenience. (id:60365)
95 - 5535 Glen Erin Drive
Mississauga, Ontario
Discover this bright, corner-unit 3-bedroom, 2-bathroom, 2-storey condo townhouse in Mississaugas top-ranked school district. At 1,310 sq. ft., the well-maintained interior greets you with a sun-filled living room boasting 12-ft ceilings and rich hardwood floors across the first and second levels. The open-concept dining area and kitchen flow seamlessly to a wrap-around porch, where you can relax overlooking an oversized, private yard. Downstairs, a fully finished basement rec room offers versatile space for a home office, gym or media lounge. Upstairs, three bedrooms provide comfortable accommodations, while the primary bedrooms generous closet space complements easy access to the full bath. Move right inthis home is ready for daily livingand personalize to your taste with simple updates like fresh paint, lighting fixtures, or custom storage solutions in the basement. Located steps from major shopping, top schools (Thomas Street middle school &John Fraser Secondary School), Grocery Stores, Banks and Transit, and just minutes from Highways 403, 407 and the QEW, youll enjoy effortless access to everything Mississauga has to offer. Book your private viewing today and envision life in a home where comfort meets opportunity. (id:60365)
6 Mccallum Court
Toronto, Ontario
Welcome to serenity in the city! This charming renovated detached three-bedroom home sits on an extraordinary 8,159 square foot pie-shaped lot, surrounded by mature trees that create a peaceful, private oasis. Tucked away on a quiet cul-de-sac, this property offers a rare combination of tranquility and urban convenience, with top-rated schools, beautiful parks, vibrant restaurants, shopping, and public transit all within easy walking distance. Inside, the home features a recently renovated bright and airy layout. The finished basement provides a spacious two-bedroom in-law suite with a separate entrance, kitchen, and bathroom-perfect for extended family, guests, or rental income. Beyond its immediate comforts, this property offers incredible future potential. The expansive, pie-shaped lot is one of the largest in the area, making it a prime candidate for redevelopment. Many neighboring homes have already been replaced by luxurious custom residences, and this lot provides the perfect canvas for your dream home or a significant investment opportunity. Whether you're a young family looking to move up from condo living or a visionary buyer seeking a property with exceptional possibilities, this home is a rare find in a highly desirable neighborhood. Don't miss your chance to secure a piece of this thriving community and create your own urban sanctuary for years to come. (id:60365)
13 - 7340 Copenhagen Road
Mississauga, Ontario
Spacious Upgraded 3 Br. CORNER Unit Townhome (Like A Semi-Detached) In The Desired Meadowvale Neighbourhood In Mississauga. Lower Condo Fees, Which Include Water, Bell Home Internet And TV Package (Effective September 1st, 2025). Garage Access To The House. Corner Unit With Numerous Windows, Offering Ample Natural Light Throughout The Day. Bright Living And Dining, Powder Room. Upgraded Modern Kitchen With Stainless-Steel Appliances. First Floor, Staircase, And Hallway Featuring Hardwood, And The 2nd And 3rd Bedrooms Upgraded To Luxury Vinyl Flooring, And The Master Bedroom Has Carpet Flooring. The Generously Sized Bedrooms Include A Master Bedroom With A Double Closet. Renovated Bathroom, Separate Family Room, Walk Out To A Fully Fenced Backyard, And BBQ Is Allowed. Excellent Location, Minutes Away From The GO Station. Easy Access To Hwy 401/403/410/407 For Commuters. Walking Distance Or A Short Drive To, School, Daycares, Shopping, Meadowvale Town Center, Meadowvale Community Center And Next To Glen Eden Park. Dont Miss Out On This Stunning Home!! Book Your Visit! A Must-See! (id:60365)
12 Lawrence Crescent
Brampton, Ontario
Premium 50' Lot! Large Detached 3 bedroom Raised Bungalow With Side Entrance On A Quiet Crescent: Hardwood Floors on main floor, 3 bedroom Legal Basement W/3 Pc Bath, kitchen, Dinning room and laundry. Extra Long 100' Driveway W/Parking For 6 to 8 Cars; Double Garage Is Approx. 22' X 22' W/ Oversized Doors has many possibilities. walking distance to Shopping, parks, schools, public transits...Etc. (id:60365)
1062 Cooper Avenue
Milton, Ontario
Tucked away in one of Milton's serene and sought after neighbourhoods, this beautifully finished townhouse offers a warm and welcoming retreat with a layout that flows effortlessly from room to room. The main floor leaves a lasting impression with pot lights and a tasteful blend of hardwood and tile flooring throughout. At the heart of the home is a bright, delightful kitchen featuring stainless steel appliances, elegant quartz countertops, ample cabinetry, and a walkout to the backyard deck. It overlooks the cozy living room, where an electric fireplace becomes the centre piece casting a soft, comforting glow that extends into the adjacent dining area. Upstairs, the primary suite offers a peaceful escape with a private 3pc ensuite and a spacious closet. Two additional bedrooms each with their own closet space share a modern 4pc bathroom, making the second floor ideal for families or guests. The finished basement adds even more flexibility with a spacious recreation room that can be tailored to suit your lifestyle, whether as a media room, a home gym, or an office space. A 4pc bathroom, laundry area, and dedicated storage complete the lower level with practicality in mind. Step outside to a private, fully fenced deck, a charming spot to enjoy sunny afternoons or quiet evenings, with just the right balance of space and simplicity. The home's charm continues with fresh paint, a renovated kitchen, and numerous thoughtful upgrades making it truly move in ready and designed to serve you for years to come. Ideally situated just minutes from Milton's premier golf clubs, scenic parks, top-rated schools, grocery stores, public transit, and more, this home blends warmth, convenience, and character in one seamless package ready to welcome its next chapter! (id:60365)
2373 Rideau Drive E
Oakville, Ontario
A proud nod to Canadian heritage greets you at the porch of this meticulously maintained entertainer's dream, nestled in a refined and highly sought-after enclave of Joshua Creek. A grand tree and vibrant flower bed offer exceptional curb appeal that speaks to pride of ownership before you even step inside. Step into a magnificent two-storey foyer with a sweeping curved staircase that sets the tone for elegance. The expansive main floor boasts generously sized principal rooms perfect for hosting, complemented by a dedicated office ideal for working from home. The gourmet kitchen features granite countertops and a full dining-size breakfast area, flowing seamlessly onto a maintenance-free spacious deck an autumn masterpiece to enjoy the changing fall foliage in your tree-lined backyard.-Upstairs, five spacious bedrooms await, offering both comfort and privacy. All secondary bedrooms have semi-ensuites. The finished walkout basement is a true retreat, complete with a serene library, home theatre, games area with pool and table tennis, and a gym. From here, step onto a patio with rain escape system, open to the fresh air yet protected from the elements- perfect for outdoor entertaining come rain or shine. With six-car parking, welcoming friends and family is effortlessly easy. This home delivers a seamless blend of elegance, entertainment, and everyday comfort, inside and out. A timely opportunity in a timeless location-come experience the lifestyle. (id:60365)
3140 Daniel Way
Oakville, Ontario
Luxurious 4+2 Bedroom 5 Bathroom Fernbrook Home Backing Onto Greenspace! Many Upgrades $$$ & Elegant Details! Desirable Seven Oaks Community. Superb Floor Plan. Bright & Spacious Gourmet Kitchen With Centre Island, Quartz Counters & Chef's Desk. Modern Open Concept Design. Open Riser Staircase To 2nd Floor. Large Primary With Walk-In Closet & Spa Like 5Pc Ensuite (Sep. Glass Shower & Free Standing Soaker Tub). Impressive Finished Basement. 10Ft Ceilings On Main Floor, 9Ft Ceilings On 2nd Floor. Features Main Floor Den. 2nd Floor Laundry. Walk-Out From Kitchen To Yard. Ideal For Entertaining! Beautiful Stained Staircase. Gas Fireplace. Great Curb Appeal! Garage Entry Into Home. Beautifully Landscaped Yard. (id:60365)


