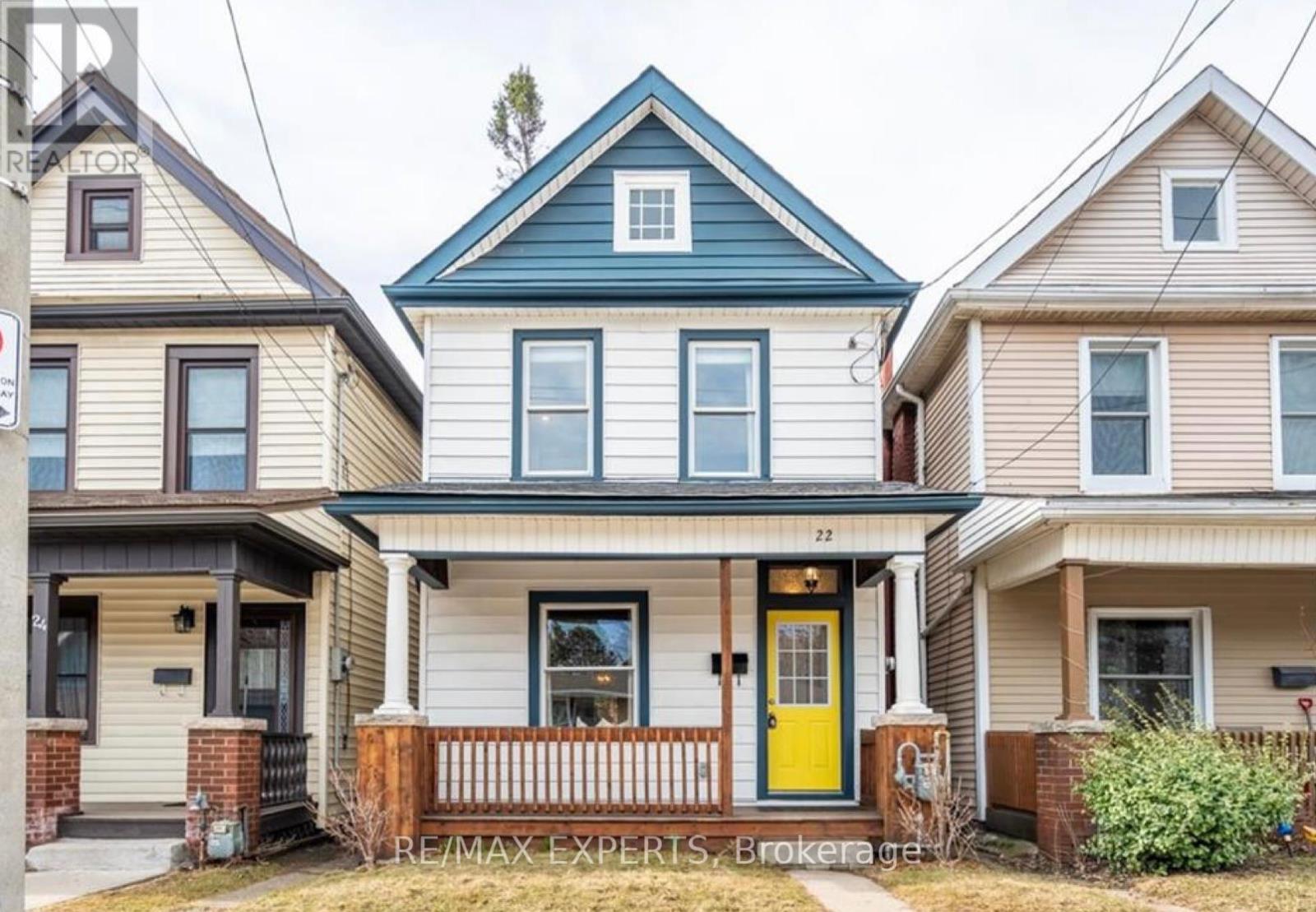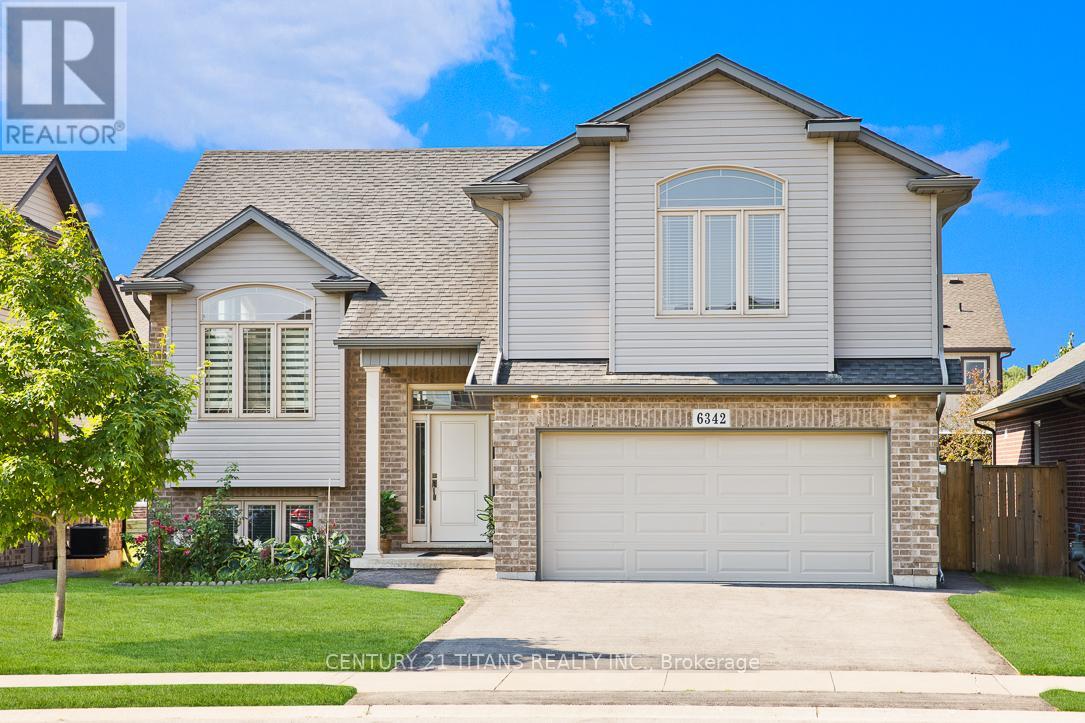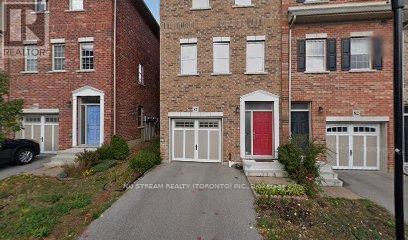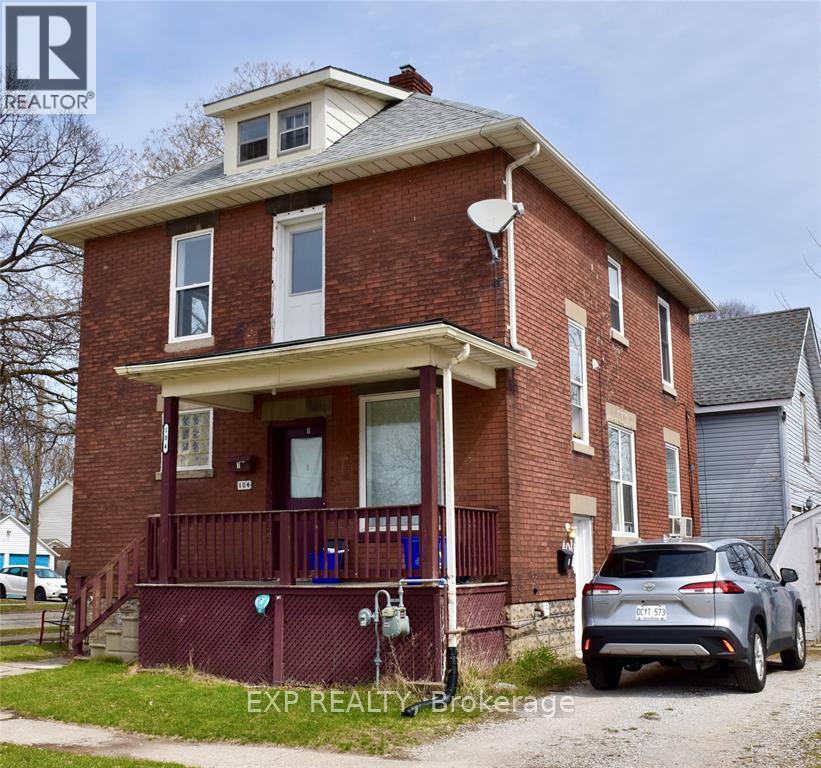251 Velvet Way
Thorold, Ontario
Gorgeous Brand New Never Lived, Detached Home with Walk out Basement, For Lease In Thorold. This 3 Bed 3 Bath Property Features Stained Hardwood Floor on Main floor, stained stair case, Open Concept Laundry on 2nd floor. Few Minutes to Brock University. Close To School, Parks, Outdoor Rec Facilities, Golf Clubs And Niagara wine Country. No Smoking Inside. AAA client. (id:60365)
425 Melling Avenue
Peterborough North, Ontario
Welcome to 425 Melling Ave. A beautifully upgraded 3 bed,3 bath bungaloft in Peterboroughs desirable North End. This home offers 2,250 sq ft on the main floor of thoughtfully designed living space with more than $150K in premium upgrades. The main level features soaring 17 ft cathedral ceilings and 9 ft ceilings throughout, creating a bright, open feel. The spacious custom kitchen is a showstopper with quartz countertops, a large waterfall island (7'x 4), custom pantry with slide-out drawers, extra-tall and extra-deep cabinetry, crown moulding, and black stainless steel KitchenAid appliances including a built-in microwave drawer and 36 induction cooktop. The partially finished basement offers an extra 1,162 sq ft to truly make it into your own.The primary bedroom features a custom-built closet and a full ensuite with a walk-in shower. The additional 2 bathrooms are fully renovated with quartz countertops and glass-enclosed tub/showers. The home offers wide 7.5 hardwood plank flooring throughout, complemented by grey marbled ceramic tiles in the foyer, laundry room, and all bathrooms. The custom laundry room is complete with quartz countertops, upper cabinetry, and LG ThinQ front-load washer and dryer.Enjoy the warmth of the gas fireplace in the open-concept living space, along with oversized 7 '3/4 high baseboards throughout. The large basement offers incredible potential with high ceilings (78) and 5 windows, including 3 oversized windows providing excellent natural light.The exterior features an irregular lot with a 60' frontage x 87' depth. The double car garage includes a custom-built storage loft and the driveway comfortably parks four vehicles.The front porch is as welcoming as it gets.This move-in ready home offers exceptional craftsmanship, modern upgrades, and a flexible floor plan perfect for families or downsizers. (id:60365)
67 Beechwood Avenue
Hamilton, Ontario
Welcome to this stunning 2.5 story residence located in central Hamilton! This beautifully designed home offers a perfect blend of modern convenience and classic elegance, making it an ideal choice for families. This home features three generous floors of living space, providing ample room for relaxation and entertainment. Offers 4 bedrooms and 2 bathroom, second floor laundry, center island in the kitchen, open concept main living area. Private backyard oasis with a gazebo and all artificial grass, no lawn mowing needed, ideal for outdoor dining and relaxation. Exclusive parking spot with the possibility for extra parking space. Walking distance to Tim Horton Field, Jimmy Thompson Memorial Pool, Bernie Morelli Recreation Centre, schools, shopping, bus routes, trails. (id:60365)
22 Burlington Street E
Hamilton, Ontario
Welcome to Your New Home in Hamilton's Waterfront District Located on Burlington Street East, this updated two-storey, two-bedroom, two-bathroom home offers the perfect mix of comfort and convenience. Just minutes from Hamilton Harbour, waterfront trails, and marina access, this move-in-ready lease is ideal for anyone seeking modern living near nature and city amenities. Thoughtfully updated with stylish finishes throughout, this charming residence offers both privacy and a strong sense of community in one of Hamiltons most vibrant neighbourhoods. (id:60365)
6342 Sam Iorfida Drive
Niagara Falls, Ontario
Excellent Neighbourhood, This beautiful Bungalow Loft home offering over 2400 SQFT of living space, all finished by the builder. Built in 2017, features 3+2 bedrooms and 3 washrooms. Built with a Finished basement and separate convenient entrance from the Garage. High Vaulted ceilings and large windows throughout. A modern maple kitchen with Gas stove, Quartz counter top, backsplash and under-mount lighting. The master bedroom comes with a private Ensuite. Large basement windows provide plenty of natural light, and the space can easily be transformed into a basement apartment. A cozy 10 x 10 deck with a large backyard to entertain. Located in a wonderful family neighbourhood, close to parks, schools, shopping and restaurants. minutes away from attractions of Niagara Falls, Wineries and Casinos. (id:60365)
206 - 85 Morrell Street
Brantford, Ontario
Welcome to 85 Morrell Street, Unit 206 B - a rare opportunity in Brantfords charming Dufferin neighbourhood, where units like this dont come up for sale often (and for good reason!). Perched on the top floor of this boutique low-rise, youll love the peace and privacy of having no neighbours above you - just quiet comfort and sunshine pouring in through oversized windows. Inside, the space is bright, airy, and thoughtfully designed with soaring 11-foot ceilings and a sleek open-concept layout that feels as good as it looks. The kitchen is a standout with stone countertops and a large island thats perfect for meal prep, casual dining, or chatting with friends over coffee. The living area is warm and welcoming, ideal for cozy nights or easy entertaining. The primary bedroom offers a retreat at the end of the day, complete with ensuite access to a refreshed 4-piece bath. The second bedroom (currently used as an office) features a gorgeous skylight, adding even more natural light to your daily routine. Plus, enjoy the convenience of in-suite laundry. Step onto your private deck or head upstairs to the rooftop terraces - complete with lounges, BBQs, and a fire table - where neighbours gather and sunsets steal the show. Hosting a bigger crowd? Theres a games and entertainment room ready for you. And yes, your furry friends are welcome here too! Tucked into this historic pocket, youre just steps from the Grand River trails, parks, and local gems along Grand River Ave and Brant Ave - from a cozy coffee roaster to a wellness spa and great dining spots. With easy highway access and a dedicated parking space (12B), this is low-maintenance living at its best. A top-floor unit thats move-in ready, filled with natural light, and rarely offered - this is one you wont want to miss. (id:60365)
84 Robert Peel Road
Kitchener, Ontario
Executive Freehold Townhome in Desirable Victoria Common Area; Well-Maintained End Unit with 9 ft smooth Ceiling on Main Level; Bright and Spacious layout; Multi-function open area on G/F creates over 2,000 s.f. potential living space in total; Walk-out to Deck in Backyard; Google Office, Via Train Station and Town Centre at Vicinity. (id:60365)
104 Forsyth Street S
Sarnia, Ontario
Great investment opportunity near shopping and the waterfront! Currently operating as a duplex, this property offers the potential to be converted into a triplex boosting increased rental income. Main level unit and 2nd level units each have 2 bedrooms, Living Room, Kitchen, full bathroom & their own laundry. The basement is finished and has lots of potential with additional rooms. The property features include newer 200 amp hydro panel, appliances, roof shingles (2019), furnace (2024), as well as, refreshed units including flooring, and more. Call for details. (id:60365)
83 Hartley Avenue
Brant, Ontario
Stunning And Spacious 3-Bedroom, 2.5-Bathroom Townhome! Featuring A Well-Designed Layout With An Open-Concept Family Room, Kitchen, And Breakfast Area. Enjoy The Convenience Of A Walk-Through Pantry Connecting The Kitchen And Dining Area. The Home Boasts 3 Generously Sized Bedrooms, Including A Master Bedroom With Walk-In Closets. A Must-See! Stainless Steel Stove, Built-In Stainless Steel Dishwasher, Washer, And Dryer. Conveniently Located Close To Shopping, Schools, And Other Amenities, With Easy Access To Highways 403 And 401. (id:60365)
15 Dass Drive E
Centre Wellington, Ontario
Absolutely Breathtaking Luxury Dream Home*Situated On A Premium Oversized 50ft Lot Offering An Exceptional Blend Of Traditional Elegance, Comfort & Modern Sophistication. Step inside the generous foyer and you will feel like you are in a model home! Built with custom upgrades, soaring ceilings, and 8 ft doorways. Graceful Touches oversized Dining & Living with 20ft ceiling. Pot Lights; Main Floor Office; Upgraded Kitchen Featuring Top-of-The Line Built-In Appliances, Quartz Countertops, Breakfast bar, Tons Of Cabinets, Walk-Out To Backyard; Family Room with Gas Fireplace; 2nd Floor; Massive primary Bedroom With Walk-In Closet, 5Pc Spa-Like Ensuite Featuring Glass Shower, Italian B/Tub, Built In Cabinets With His & Hers Sinks Finished With Quartz Counters; All Bedrooms with Access To Bathrooms; Staircase railing with Upgraded Iron Pickets and much more this house is offering. Tons of Upgrades all over inside the home. Custom-built kitchen & laundry room, chef's office and ensuite bathroom; including pot lights, under valance lights, pot filler, top-of-the-line appliances, wine rack, ample cabinets, huge island . Extended 10ft ceiling on main floor and 9ft ceiling upstairs, upgraded tiles and flooring throughout house; large tiles in kitchen and ensuite bathroom and wood floors on main floor and upstairs, no carpet, custom vanities, upgrade shower, upgraded tub, french doors into office, upgraded fireplace, California shutters throughout, upgraded humidifier on furnace and water softener, upgraded staircase and treads; open staircase, 2 larger windows in basement, upgraded lighting fixtures and bathroom fixtures, upgraded doors and baseboards. (id:60365)
64 Uplands Drive
Grey Highlands, Ontario
Now is your chance to secure a brand new INTERIOR townhome in the growing master-planned community of Centre Point South in Markdale with an anticipated Nov/Dec 2025 move-in! Built by the trusted team at Devonleigh Homes, this thoughtfully designed 3 bed, 2.5 bath layout is ideal for first-time buyers and young families looking to lay down roots in an affordable, high-end neighbourhood just 90 mins north of the GTA. The main floor features a bright, open-concept kitchen/living/dining space, 2pc powder room, and inside entry to an oversized 1.5-car garage, a rare find in a townhome! Upstairs, enjoy a spacious primary suite with 3pc ensuite and walk-in closet, plus two additional bedrooms with double closets, a 4pc main bath, and a double linen closet for bonus storage. The 25x115ft deep lot offers a great-sized backyard with direct access from your garage! The large unfinished basement provides flexible space for a future rec room or ample storage. Act now and choose your finishes! For a limited time, you can still select your upgrades and interior selections to personalize the space to your taste. This growing community is surrounded by convenience: a brand-new public school next door, grocery store, and new hospital just minutes away. Explore scenic walking trails around the nearby stormwater pond and future forested paths. This property is just 90 minutes to Brampton or Kitchener/Waterloo, 60 to Orangeville, 40 to Collingwood and surrounded by the outdoor beauty of the Beaver Valley region. Note** Property Under construction. Photos, 3D Tour, and floorplans are for illustration purposes only. Same model to be built, layout is consistent, but finishes, upgrades, colours, and some room measurements may vary slightly. Estimated taxes approx. $3,000/yr. (id:60365)
150 - 17 Old Pine Trail
St. Catharines, Ontario
Stunningly renovated 3-bedroom, 1-bathroom two-storey condo townhome in St. Catharines desirable Carlton neighbourhood. Tucked away at the back of a quiet, family-friendly complex, this home offers added privacy, a fully fenced backyard, and a stylish, move-in ready interior. Features a bright, open-concept main floor with new vinyl plank flooring throughout, large principal rooms, and a custom kitchen with modern cabinetry, stainless steel appliances, quartz countertops, and a breakfast island. Sliding patio doors lead to a private yard with patio, green space, and a shedperfect for relaxing or entertaining. Upstairs includes 3 spacious bedrooms with contemporary finishes and a renovated 4-piece bathroom. The partially finished basement adds flexible space for a rec room, home office, playroom, additional bedroom or gym. Freshly painted throughout, move-in ready and located near parks, schools, shopping, and transitthis home offers the benefits of condo living without compromising on space or lifestyle. (id:60365)













