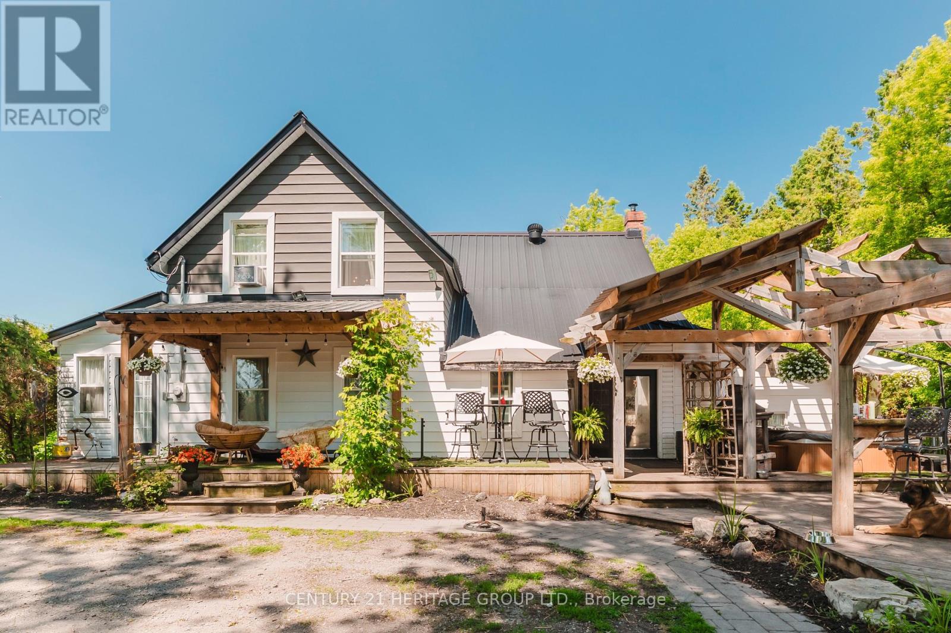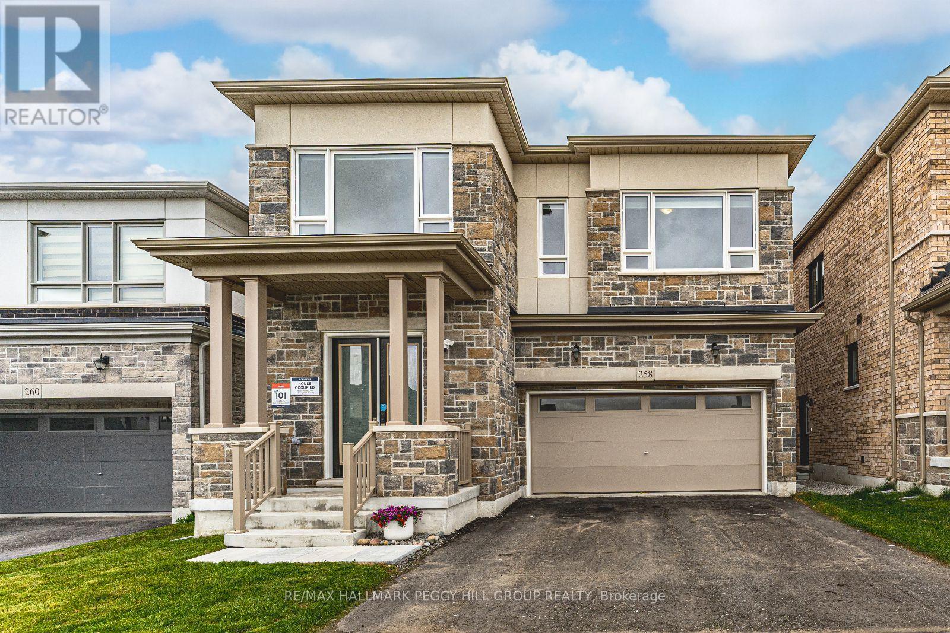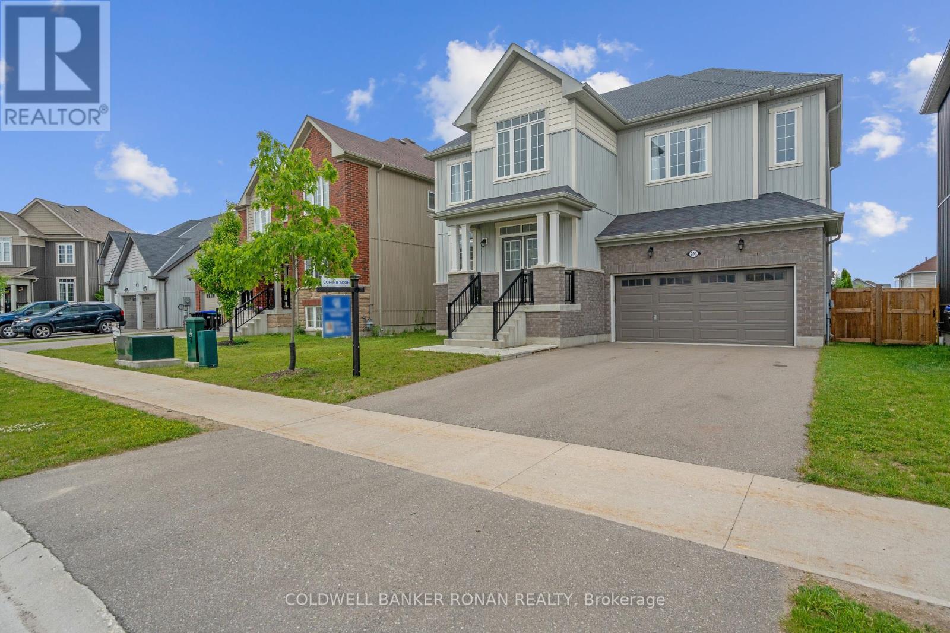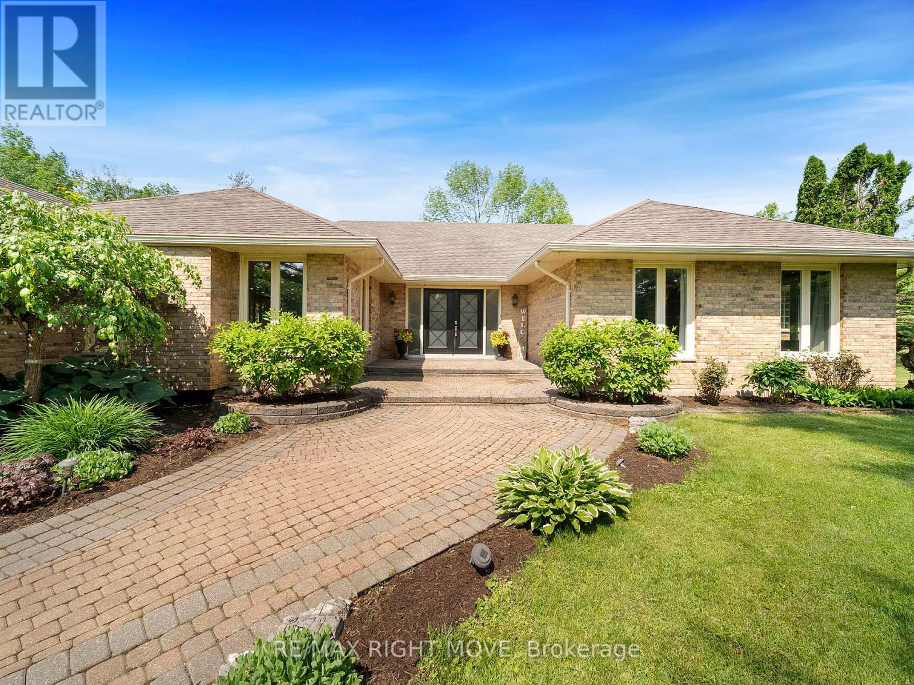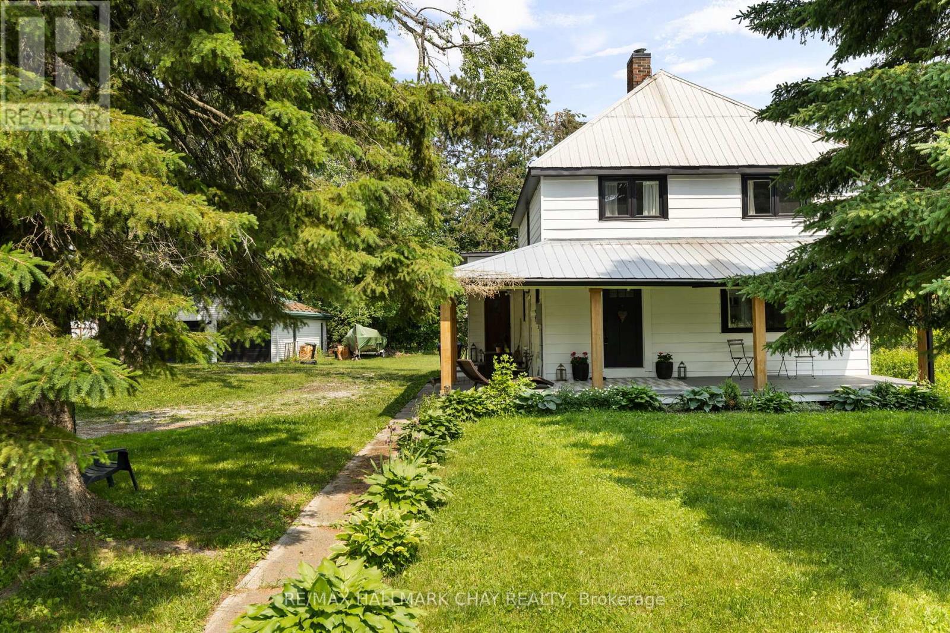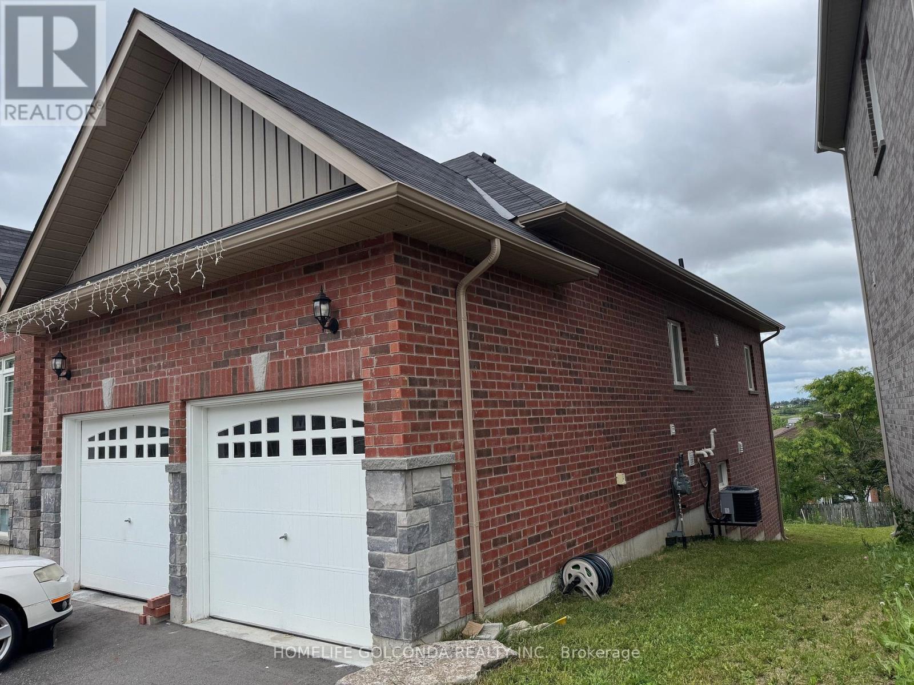305 - 19a Yonge Street N
Springwater, Ontario
Enjoy small town living in lovely Elmvale! Spacious and bright "Chestnut 305" top floor corner unit with 1205 sqft of living space. Only $505/sqft! Open concept layout with 2 large bedrooms, 2 bathrooms & in-suite laundry. Galley style kitchen with quartz countertops and stainless steel appliances. Formal dining room & open concept living room. The primary bedroom features built in cabinetry, walk-in closet and enusite 4 piece bath with quartz countertops & glass sliding shower door. Multiple walk outs to the open balcony. Covered parking with protection from snow & wind and storage locker. Amenities include outdoor BBQ pavilion & lots of visitor parking. Convenient location; across the street from Foodland, walking distance to library and community centre. 10 minutes to the beautiful beaches of Wasaga Beach, 15 minutes to Barrie and 20 minutes to Midland. Move in ready, carpets have been professionally cleaned and flexible closing available! (id:60365)
53 Heather Street
Barrie, Ontario
Welcome to this charming and updated 3-bedroom side split nestled in Barrie's desirable north end! Step inside and be greeted by a separate family room flooded with tons of natural light, offering a cozy retreat for relaxation. Just a few steps up and you enter a bright and airy open-concept main living area, seamlessly connecting the newly renovated kitchen with stunning quartz countertops and tons of storage, the inviting dining area, and the spacious living room. Enjoy easy indoor-outdoor living with a walk-out from the main floor to a delightful breakfast deck, perfect for your morning coffee or a casual meal. The lower level extends your living space with a large family room featuring a warm wood-burning fireplace and a convenient and freshly renovated 3-piece bathroom. You'll also appreciate the practicality of inside entry to the large 2-car garage. Outside, the large southern-facing backyard is a true oasis, boasting a large deck ideal for entertaining, gardening, and soaking up the sunshine. Other upgrades recently completed, Roof 2019, New Furnace and Air conditioner 2018, Siding/Soffit and Fascia 2020, New Driveway and front patio 2023 This cute and well-maintained home in a fantastic location won't last long! (id:60365)
36 Dalton Street
Barrie, Ontario
Set on one of Barries most prestigious streets, this exceptional 3-bedroom, 2-bath home combines timeless character with modern comfortoffering a rare opportunity to own nearly half an acre in the heart of the city. Framed by towering trees and located just minutes from the lake, top-rated schools, and vibrant downtown amenities, this all-brick residence is a true standout. Inside, youll find engineered light oak flooring, pot lights throughout, and a neutral, move-in-ready palette that highlights the homes historic charm. The spacious kitchen features solid oak cabinetry, quartz countertops, a bar sink, tile backsplash, and expansive windows that overlook the showstopping backyard. Upstairs, two bright bedrooms include one with custom closets and built-ins, while the third bedroom and beautifully updated bathrooms (3-piece on the main, 4-piece upstairs) offer flexibility for family living or guest space. A finished basement provides a dedicated laundry area, additional storage and a recreation space perfect for entertaining/childrens playroom. What truly sets this home apart is its luxurious, professionally landscaped lot measuring 87 feet wide by 236 feet deep. Step outside into your own private resort: interlock and flagstone pathways wind through lush gardens, with armour stone features adding dramatic elegance. At the heart of this private oasis lies a stunning kidney-shaped in-ground pool, artfully set into its natural stone surroundings and complemented by a charming pool houseall fully fenced and surrounded by mature greenery that ensures year-round privacy and serenity. Additional features include two driveways, a fully fenced yard, and unbeatable access to parks, waterfront trails, cafes, and shopsall within walking distance. (id:60365)
On - 2090 Hwy 26
Springwater, Ontario
Welcome to 2090 Highway 26 in the peaceful and picturesque community of Minesing, nestled within Springwater Township. This unique rural property offers a rare opportunity to own a versatile piece of land with Agricultural (A) zoning, perfect for those seeking a tranquil country lifestyle with flexibility.Situated on a spacious lot .Single-family residential, Farming and agricultural activities, Home-based business or hobby farm, and Accessory structures like garages, workshops, or barns.The A zoning provides buyers the freedom to enjoy both residential living and agricultural potential, while being just minutes from Barrie, major highways, local schools (like Minesing Central Public School), and beautiful outdoor amenities including the Minesing Wetlands. This property is ideal for families, nature lovers, small-scale farmers, or entrepreneurs looking to combine country living with functional land use. (id:60365)
258 Madelaine Drive
Barrie, Ontario
GO BIG OR GO HOME WITH MASSIVE BUILDER UPGRADES, 3100+ SQ FT, WALKOUT BASEMENT & GREENERY BEHIND! Step into this stunning 2-storey home in Barries well-loved Painswick, where family living meets ultimate convenience. Just 8 minutes to Park Place Shopping Centre with Walmart, Costco, big-box stores, and a feast of restaurants, plus easy access to Yonge St and Big Bay Point. Built in 2023 and backed by a Tarion warranty, this beauty packs serious a punch with tons of builder upgrades that shout quality and style from the stately brick and stone exterior to the covered front porch with double doors, and architectural details that turn heads. Over 3,100 sq ft of bright, open space awaits, featuring soaring ceilings, oversized windows that flood rooms with natural light, and gorgeous hardwood floors that bring warmth and a modern vibe to every corner. The kitchen is a showstopper, featuring stainless steel appliances, an island, white cabinets, and quartz countertops that seamlessly flow into the living room, family room, and dining area, opening to an elevated deck. Crush your workdays in the main-floor office, complete with double French doors and zebra blinds, then retreat upstairs to the primary bedroom presenting dual walk-in closets and a spa-worthy ensuite that boasts a deep soaker tub, dual vanity, glass shower, and marble-look tile. Bedrooms two and three share an adjoining four-piece bathroom, while the fourth bedroom enjoys the main three-piece bath. Forget laundry day hassles thanks to a second-floor laundry room with tile flooring and sink. A versatile den at the top of the stairs is perfect for reading or a play area. The unfinished walkout basement awaits your creativity, and with gas lines to the backyard and kitchen, your grilling game will be next level. Added privacy with no homes behind, backing onto open space and EP land for peace and natural views. This is more than a home; its an elevated lifestyle where comfort meets high-class living! (id:60365)
92 New York Avenue
Wasaga Beach, Ontario
Welcome to this beautifully maintained 2 bedroom, 2 bathroom bungalow in the desirable Park Place community. Set on a private lot backing onto a treed greenbelt, this home offers direct access to a maintained forest walking trail, perfect for peaceful strolls and outdoor enjoyment. Inside, the open concept layout is warm and inviting, featuring a stunning chefs kitchen with a large island and stainless steel appliances. The spacious primary bedroom includes a walk-in closet and a private ensuite. Enjoy the convenience of interior access to the garage and a thoughtfully designed floor plan that maximizes natural light and comfort. Park Place offers more than just a home, its a lifestyle. Surrounded by golf courses, scenic trail systems, serene ponds, Marwood Lake, and close to the beach. Residents also enjoy access to the community recreation centre, which features a saltwater pool, fitness classes, games, and regular events for endless entertainment and connection. This is the perfect place to relax, explore, and enjoy low-maintenance living in a vibrant and welcoming setting. (id:60365)
203 Roy Drive
Clearview, Ontario
Welcome to 203 Roy Drive, nestled in the picturesque Town of Stayner. This newly constructed The Glen layout by Zancor Homes is situated on a serene circular road.Offering over 2,800 square feet of elegantly designed living space, this bright and spacious home boasts FOUR bedrooms and FOUR bathrooms, making it ideal for a growing family!From cathedral ceilings and a stunning custom staircase to an open-concept layout, this home is designed to impress. Its perfect for both everyday living and entertaining. The home has been thoughtfully upgraded with 20x20 custom tiles throughout, sophisticated light fixtures, an oversized island with a striking waterfall countertop, and a walk-through butlers pantry. The modern custom kitchen flows seamlessly into the dining and family rooms, where a cozy fireplace sets the perfect atmosphere for family gatherings or entertaining friends.The second level features four generously sized bedrooms, including Jack-and-Jill bathrooms, providing ample space and convenience for family and guests alike. The laundry room is conveniently located on the upper level for maximum ease. The basement, currently unfinished with a roughed-in bathroom, offers a blank canvas to customize according to your future needs.Located in the charming and welcoming community of Stayner, this home is surrounded by excellent amenities, local events, and recreational activities. 203 Roy Drive is just steps away from the Stayner Community Centre, a park, and a baseball diamond. With its modern elegance, prime location, and tranquil surroundings, this home is a perfect setting for creating cherished family memories that will last a lifetime. (id:60365)
1948 Carriage Court
Severn, Ontario
Welcome to a property that feels straight out of a magazine, where every inch has been designed for comfort, entertaining, and that wow lifestyle most people only dream about. Set on over 2 acres of manicured privacy, this sprawling bungalow offers more than 4,700 square feet of total living space and delivers the complete package: luxury, space, and unforgettable outdoor living. The main floor features a stunning open concept layout anchored by a showpiece kitchen and dining area with room for the whole extended family and more. Whether it is Sunday brunch or holiday dinners, this home handles it all with ease. Off the kitchen, the living room with a gas fireplace invites you to unwind, while the sunroom brings the outdoors in with views of your personal retreat. Sliding doors open to a 20 by 20 covered patio, an outdoor extension of your living space perfect for morning coffees, summer dinner parties, or late night drinks under the stars. Three large bedrooms on the main level include a showstopping primary suite with a spa inspired ensuite featuring double shower heads and custom finishes. You will also find a private home office, a beautifully finished main bathroom, and a laundry room conveniently located off the garage entrance. The heated main garage offers comfort through all seasons, and a built in pet fence adds peace of mind for families with four legged members. The lower level is an entertainers dream with a theatre area, custom bar, a third bathroom, cold storage, and two flexible bonus rooms ideal for a gym, games room, studio, or office. Outside is the true highlight: a heated inground pool, concrete surround, poolside bar with fridge and television, firepit zone, treehouse, and a detached two car garage. This is more than a home. It is a lifestyle. A statement. A place your guests will never stop talking about. (id:60365)
33 - 1 Leggott Avenue
Barrie, Ontario
Built in 2018 by Mason Homes with Modern upgrades throughout, this Townhome corner unit is a must see in South Barrie. The Ground floor features a private bedroom with 4-pc ensuite that is ideal for guests/family or can be used as a private office. The Main floor is open concept and an entertainers dream. The kitchen has upgraded cabinets, high-end stainless steel appliances with a gas range, granite countertops and a large pantry. The dining is combined with kitchen and has a walkout to a spacious and private terrace with natural gas BBQ. Large living room with surrounding windows and endless ways to rearrange furniture and steps to the powder room.The top floor has the Master bedroom with a renovated 4-pc ensuite and custom organizer his/her closets. The master is completely private as the top floor is a split bedroom layout creating an ultimate oasis. A sizeable laundry room centred in the middle for easy access and a large second bedroom with its own 4-pc ensuite.The Upgraded basement is perfect for an In-law suite, recreational room or combined with the ground floor bedroom, it has potential as a rental income with a door installed on main floor for complete separation. Includes a kitchenette with Stainless steel appliances and a washer/dryer. This home is upgraded with smart home devices (Smart Locks, nest Thermostat & Garage Door opener) This beauty is one of the few townhomes that not only a has a two car garage, but a private 2 car driveway for a total of 4 parking spots and ample space for storage.This family-friendly community of 38 units surrounds a children's playground and provides owners with visitors parking. Conveniently Located just minutes from highway 400, GO Station, public transit and beach/lake. Perfect for young families as walking distance to public/catholic schools. All amenities within reach which include retail plazas, Costco, Walmart, parks and restaurants.This townhome is a first homebuyers dream that shouldn't be missed! (id:60365)
17 - 492 Laclie Street
Orillia, Ontario
Worry free living! Beautiful Townhome at the sought-after Lakeridge Condo a tranquil enclave of townhomes, offering a private setting In Orillia's north ward. Excellent Small Condominium Complex with plenty of visitor's parking and a parkette. Great location close to downtown Orillia, trails, lake, golf, shopping, schools, Hwy 11 & public transit! This unit features a covered entry to double front doors. Enjoy the light filled, spacious, primary bedroom with walk in closet and a large semi ensuite bathroom with separate soaker tub and shower. The updated south facing kitchen features quartz countertop, tile backsplash, maple cabinetry and pantry. The stainless-steel fridge, stove and dishwasher are just under 5 years old! Walkout to the private patio from the kitchen. The open basement offers a finished room, (could be an extra bedroom or home office), a laundry area, a large storage closet and an open area. A new gas furnace was installed in 2019 and new central air in 2022. The condo fees take care of landscaping, ground maintenance of the front and rear yard, snow removal, and the exterior maintenance, including windows & roof. All windows were replaced within past 5 years, and patio doors are scheduled to be replaced this year. The attached garage and stone walkway complete the worry-free living lifestyle. Flexible closing dates. As soon as you drive in you get the feeling that this would be a beautiful, peaceful place to live. (id:60365)
1866 Warminster Side Road
Oro-Medonte, Ontario
What an awesome way to spend your mornings or evenings enjoying this incredibe wrap around porch. This recently updated farmhouse has all charm and feel you have been looking for. All located in a spectacular community. Property has tons of character and upgrades. Newer Septic, plumbing, electrical, Pollard windows and plank floors +++. New custom kitchen with a farmhouse sink and quartz countertops. Main bath has a soaker tub, double sink and new glass shower. Tons of storage space in your Mudroom built-ins to tuck away all those boots and Sport Bags and a main floor built in Laundry. Huge lot with mature trees. Not to mention the oversized detached double car garage with workshop. (22' ft x 28') Located just up the street from the park. Easy access to the highway. You will not be disappointed. (id:60365)
3153 Monarch Drive
Orillia, Ontario
Dreamland Bungalow with Stunning City Views in Prime Westridge Location! Welcome to 3153 Monarch Drive, a rare gem perched atop a gentle hillside in one of Orillias most sought-after neighborhoods. This all-brick, 5-year-new bungalow offers the perfect blend of elegance, functionality, and potential. With 54 feet of frontage and over 1,700 sq ft of thoughtfully designed living space, this home features 3 spacious bedrooms, 2 full bathrooms, and soaring 9-foot ceilings on the main floor. At the heart of the home is a warm and inviting dining area, seamlessly connected to a modern kitchen, cozy breakfast nook, and a sunlit living room with large unobstructed windows framing breathtaking views of the cityscape. The primary suite is a private retreat, boasting a generous layout and an upgraded 4-piece ensuite.The walkout basement is a blank canvas with incredible potential a lot of upgrades from the builders original plan, featuring large upgraded windows and two sets of rough-in piping for two future bathrooms, making it ideal for a finished basement or a legal apartment. Convenience meets lifestyle with Costco, Best Buy, Home Depot, trendy eateries, parks, schools, and trails all within walking distance. Plus, quick access to Highway 11 makes commuting a breeze. Whether you're looking for single-level living with room to grow or an investment with income-generating potential, this property checks all the boxes. Dont miss this opportunity to live in Orillias most coveted community schedule your showing today! (id:60365)




