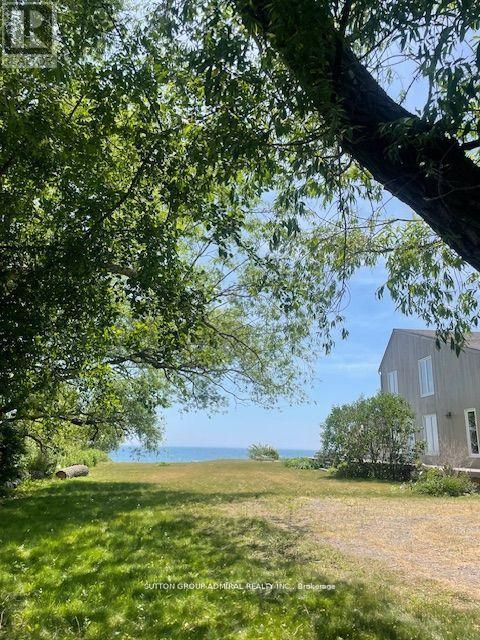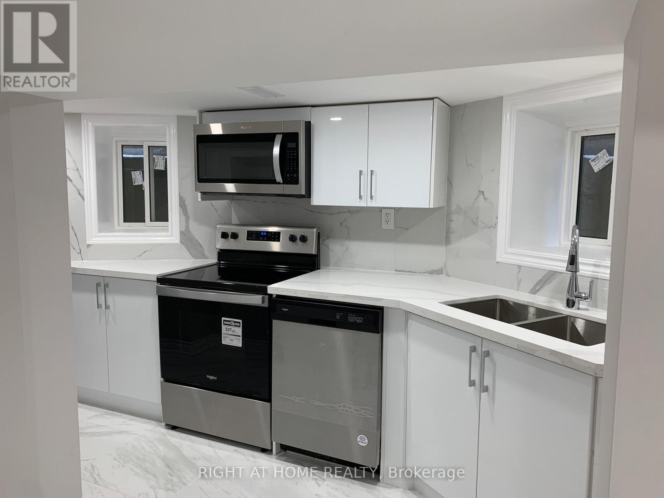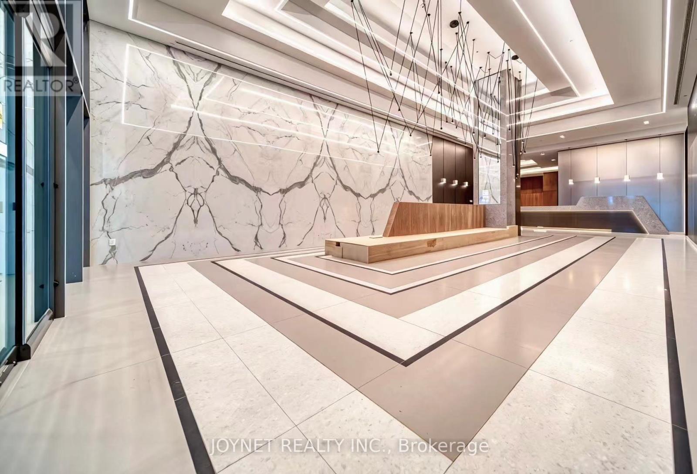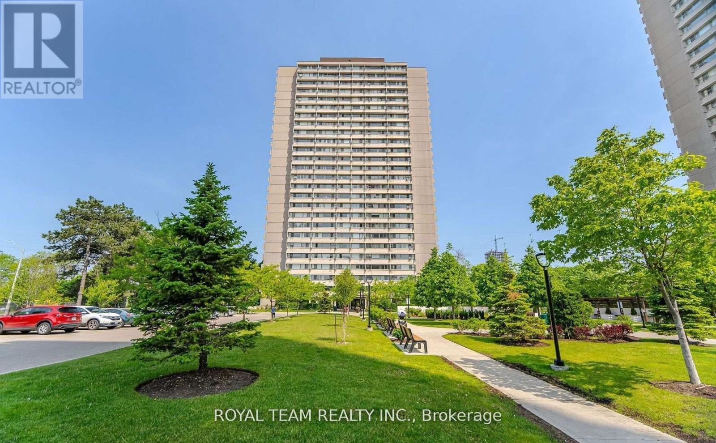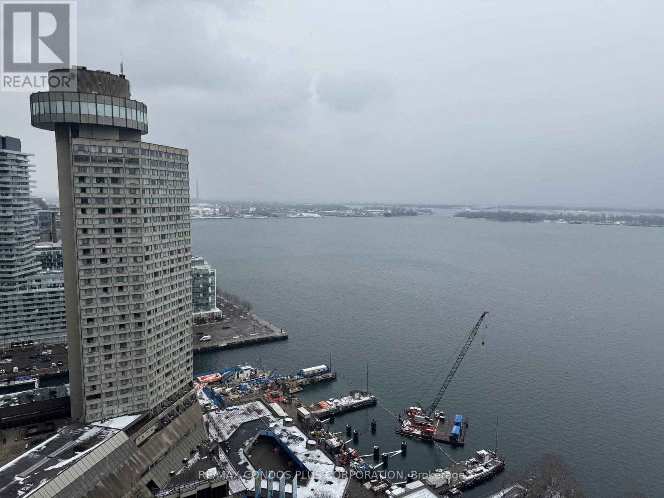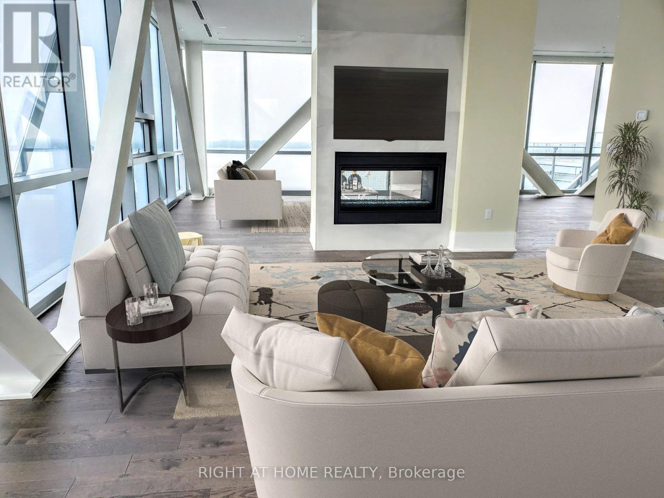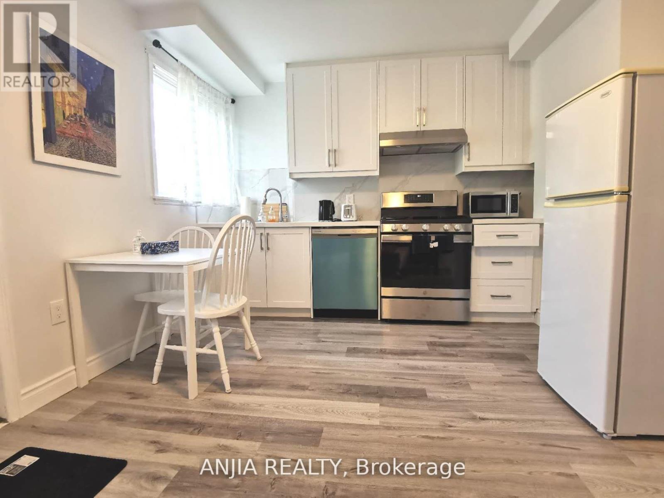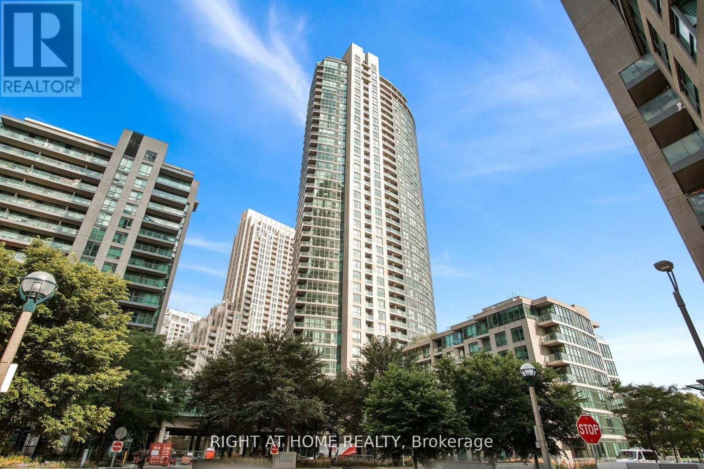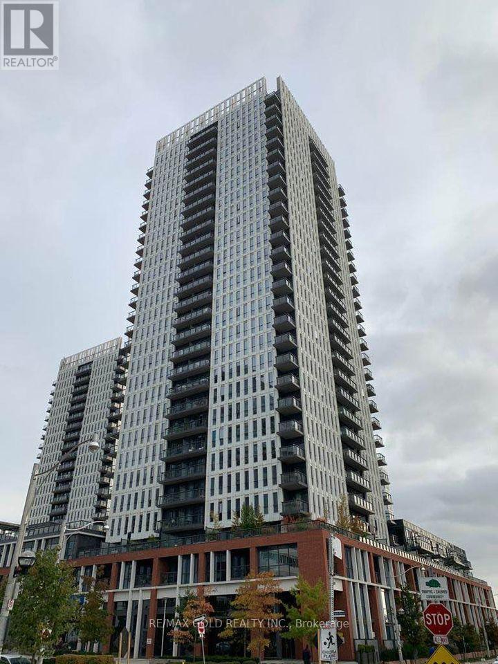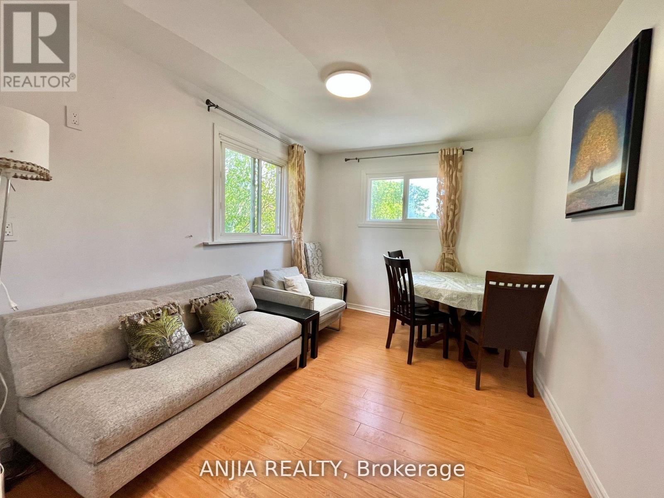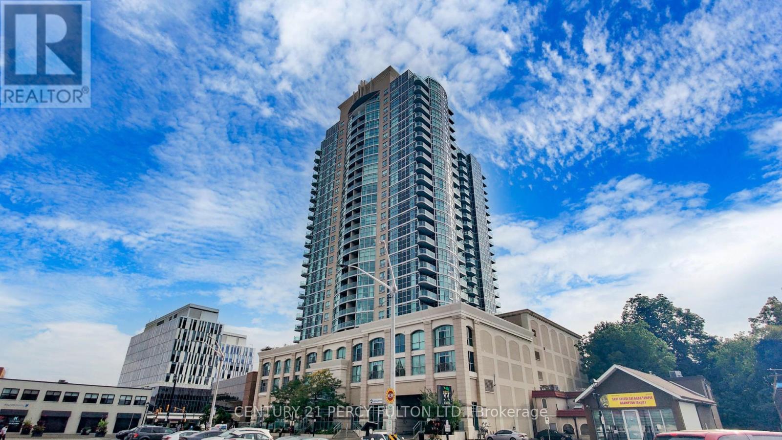151 Cedar Crest Beach Road
Clarington, Ontario
Rare Waterfront Treasure In One Of Bowmanville's Most Prestigious Communities!Enjoy 60 Feet Of Private Lake Ontario Shoreline Perfect For Swimming, Kayaking,Paddle Boarding, Or Fishing From Your Own Backyard. Tucked Away On A Lush,Oversized 290-Foot Deep Lot, This Tranquil Lakeside Retreat Offers AnUnparalleled Connection To Nature. Charming Waterfront Home With Priceless Views Right From Your Living Room. Walkout To Concrete Patio & Private Beach Or Enjoy Bonfires While Listening To The Lapping Sounds Of The Waves.The Expansive Great Room Stuns With Soaring Vaulted Ceilings And A Dramatic Floor-To-Ceiling Stone Fireplace An Inviting Space For Elegant Gatherings. The Second-Floor Primary Suite Is A Serene Sanctuary, Featuring A Walk-In Closet, A Spa-Inspired Ensuite With A Double Walk-In Shower, And Two Private Balconies With Breathtaking Lake Views. Two Generously Sized Main-Floor Bedrooms With Large Closets Provide Comfort And Flexibility For Family Or Guests. Step Outside To A Spacious Lakeside Deck, Cozy Up By The Fire Pit At The Water's Edge, And Take In Panoramic Sunrises In This One-Of-A-Kind Lakefront Haven. Minutes To Hwy 401, Historic Downtown Bowmanville, Dining, Shopping, Schools, And The Hospital. Financing Is Available. (id:60365)
781 Stone Street
Oshawa, Ontario
Breathtaking views Of Lake Ontario, perennial Gardens Galore. Take in sunsets as you admire the view over the lake of CN Tower on clear skies. Open concept main floor with additional overlooking deck walk out & Lake. 4 skylights & pot lights throughout Kitchens & Bathrooms updated with Glass Shower Enclosures. This home is perfect for entertaining with 2 decks, custom bar & soothing hot tub. Too many upgrades to mention. (id:60365)
57 Brunswick Avenue
Toronto, Ontario
Spacious Two Bedrooms Basement Apartment For Rent. Located in the heart of Harbour Village. Walking distance to U of T, The Annex, Little Italy & Palmerston. Stainless steel kitchen appliances. Central AC. All utilities are included except Cable TV & Internet. Looking for A+ Tenants. Available Feb 1, 2026. (id:60365)
1509 - 28 Freeland Street
Toronto, Ontario
Welcome To Pinnacle One Yonge. This Gorgeous, South East Two + Den Corner Unit In The Prestigious Waterfront - The Heart Of DT Toronto. Luxury Hotel-Style Lobby With 24Hr Concierge. Modern, Bright, Open Concept Living! This Unit Comes W/ A 397Sqf Of Wrap Around Balcony Where You Can Enjoy The Spectacular Lake View! 9'F High Smooth Ceiling, Floor To Ceiling Windows, Engineered Hardwood Flooring, Beautiful Quartz Kitchen Countertops With Matching Backsplash, Built-In Kitchen Appliances, Stacked Washer & Dryer, W/I Closet In Master Bdrm. Mirror Closet In 2nd Bdrm, And So Much More! The Prestige Condos At Pinnacle At One Yonge Offer Fabulous Amenities With A Direct Underground P.A.T.H. Connection Into Union Station, And Mins Away From The Cn Tower, Rogers Centre, Ripley's Aquarium, Scotiabank Arena And The St. Lawrence Market. Steps To The Lake, Union Station, Gardiner Express, Financial Districts, Restaurants & Supermarket! Luxury Amenities Include: 24hr Concierge. 3rd Floor: Gym, Yoga, Party Room, Private Dining Room, Boardrooms & Study /Business Centre ; 4th Floor: Outdoor Track, Dog Run/Lounge Area On; 7th Floor: Lawn Bowling, Outdoor Terrace With BBQ & Dining. (id:60365)
201 - 735 Don Mills Road
Toronto, Ontario
Introducing suite 201 at 735 Don Mills Road, a beautifully renovated 1-bedroom, 1-bathroom condo in Toronto's vibrant Flemingdon Park neighbourhood. This freshly repainted unit features new flooring throughout, a modern kitchen with a stylish backsplash and ceramic tile, and a contemporary bathroom. Large windows fill the space with natural light, creating a bright and inviting atmosphere. All utilities, internet, and cable TV are included, providing exceptional value and convenience. The well-managed building offers excellent amenities including an indoor pool, gym, sauna, and 24-hour security. Ideally located near the Aga Khan Museum, Loblaws Superstore, and with TTC access right at your doorstep, this home offers both comfort and connectivity in a prime location! (id:60365)
3221 - 33 Harbour Square
Toronto, Ontario
Executive Furnished two bedroom + 2 bathrooms,parking, approx 1450 sq ft with beautiful views of harbour and lake ontario.Hardwood floors throughout,Building has private shuttle bus service for residents,indoor salt water pool + sauna,gym and weight room,guest suites,concierge desk and security guards,lots of visitor prk,library,car wash,hobby room,party room++Rental amount includes hydro,cable + internet. (id:60365)
1304 - 29 Queens Quay E
Toronto, Ontario
WORLD-CLASS PENTHOUSE! V.I.P EXECUTIVE RENTAL! RARE WATERFRONT TROPHY-SUITE WITH STAR-QUALITY! Truly, a one-of-a-kind, crème de la crème residence, offering the ultimate in luxury on the lake. Arguably, the most spectacular, condo rental in Toronto! Sprawling 4000 Sq. Ft, 3 views, huge patios, 10-ft ceilings, gallery foyer for your art & treasures, 4 spacious bedrooms, 3 spa baths, 42-ft Great Room, double-sided fireplace, dream kitchen, 32-ft breakfast balcony, storage galore, top Miele/Sub Zero appliances, ensuite gym area! Designer details: mood lighting, stylish chandeliers, motorized blinds, magazine décor. Stunning modern architecture, steel beams, wraparound windows, awash with natural light. Perfect elevation - front & centre location, in the middle of the glass arch connecting twin tower. Unobstructed, panoramic, SE vistas of the sparkling lake, plus jaw-dropping night views of Toronto's dazzling skyline to the North. Massive 60-ft, 900 SQ. Ft. sundeck, your private urban oasis for relaxing & watching the boats glide by. Entertainer's delight! Terrace is fully equipped with a king-size chef's BBQ, rolling umbrellas, dining table & chairs, stylish loungers. Can accommodate 50-100 guests for glam, alfresco cocktail parties & celebrating life's milestones. Ideal for sports celebrity, media mogul, business notable, or a corporate transfer who wants the best! Live the dream in Toronto's glittering Harbourfront. Enjoy acres of park, miles of beaches & trails. Stroll to everything that matters. Near nature, cafes, Michelin fine-dining, groceries, LCBO, posh shops, hotels, festivals, theatres, ferry docks, Island Airport and 5 min. from Bay Street & the bustling financial core. First-class building amenities: 24-hr security, fantastic concierges, elegant party room, resort-style pool, fitness centre & more. Don't miss this one. Perfection is hard to find. This magnifient condo sky-mansion is as good as it gets! Beyond awesome! Floor Plan & Tour attached. (id:60365)
Unit 1 - 256 Homewood Avenue
Toronto, Ontario
1st Floor, not basement, monthly Short Term Rent Available,$2000 all-inclusive(utilities,wifi,furnitures), or $1800 with 20% utilities fee. New Renovation From Floor To Top in 2 years,$$$ Upgrade. Brand New Modern Kitchen With Build-In New Appliance,Gas Stove,1 Big Bedroom Brand New Bathroom, full Brand New Furniture, and Fresh Paint! , Walk Out To The Backyard. Excellent Opportunity in Yonge & Seels Desirable Location, The Hear Of North York. Steps To Bus Stop,. 5 Mins Walk To School, 5 Mins Drive To Finch Subway Station. Ttc 12 Mins Direct To Sheppard Subway Station. 10 mins drive to York University,.Newcomers and students are welcome. maximum 2 adults. (id:60365)
1710 - 215 Fort York Boulevard
Toronto, Ontario
Furnished Corner Unit w/ Wrap Around Windows Overlooking Panoramic Waterfront & City Views! Pet Friendly Building! Highly Functional Split Layout 2 Bedroom 2 Bathroom Condo Featuring Over 827 Sq Ft of Interior Living Space & 34 Sq Ft Balcony. Large Open Concept Living / Dining/ Kitchen With Centre Island. Stainless Steel Appliances, Kitchen Backsplash, Granite Countertops, Laminate Flooring Throughout. Close To Public Transit, Parks, Grocery Shopping, Entertainment, Highway & More! Super Convenient, Ready To Move In Condition - Includes Furniture (All Existing Living Room, Dining Room, Bedrooms), Kitchen Equipment: Cookware, Dishware, Utensils, Blender, Toaster, Etc), Decors, Pillows, Organizers, Beddings, Monitors, And More! (id:60365)
1906 - 55 Regent Park Boulevard
Toronto, Ontario
Luxury Furnished Studio Condo-Apartment On The 19th Floor With Unobstructed And Bright View. Excellent Amenities: 24Hr Concierge, Basketball & 2 Squash Courts, Gym, Yoga Lounge, Party Rm, Mixer Lounge, Outdoor Area W Bbqs. Steps To Dundas, College, Queen & King Streetcars. Aquatic Center Across The Street (Free). Minutes From Ryerson, Uoft, George Brown, Financial District, Hospitals, Eaton Centre, Entertainment, Shopping. (id:60365)
Unit 3 - 256 Homewood Avenue
Toronto, Ontario
Excellent Opportunity in Yonge & Steels Desirable Location, The Heart of North York. Separate entrance and no shared room. New renovation Kitchen and Bathroom, 3 Big Bedrooms, 2 washrooms, washer and dryer, Fresh Paint! full furniture, Step To #98 Bus Stop, 5 Mins Walk To School, 10 mins walk to shopping mall,5 Mins Drive To Finch Subway Station.TTC,12 Mins Direct To Sheppard Subway Station. 15-minute drive to York University,Short-Term Rent Available, the longest term is one year. (id:60365)
1612 - 9 George Street N
Brampton, Ontario
Welcome to The Renaissance in the heart of Downtown Brampton! This warm and inviting Northwest-facing 2+1 bedroom, 2-bath condo offers floor-to-ceiling windows that fill the home with natural light and showcase stunning sunset views from your private balcony. The open living and dining areas are perfect for family time, while the renovated flooring and upgraded lighting create a bright, modern feel. The stylish kitchen features marble counters, stainless steel appliances, plenty of cabinetry, and a breakfast bar that makes meals and entertaining easy. Both washrooms have been beautifully updated with fresh finishes, giving the whole home a polished look. Added conveniences include ensuite laundry, underground parking, and a storage locker. Families will love being steps from schools, parks, the Rose Theatre, and Garden Square events, plus nearby shops, markets, and transit options. With 24/7 concierge and security, this condo is the perfect place to enjoy comfort, community, and family living. (id:60365)

