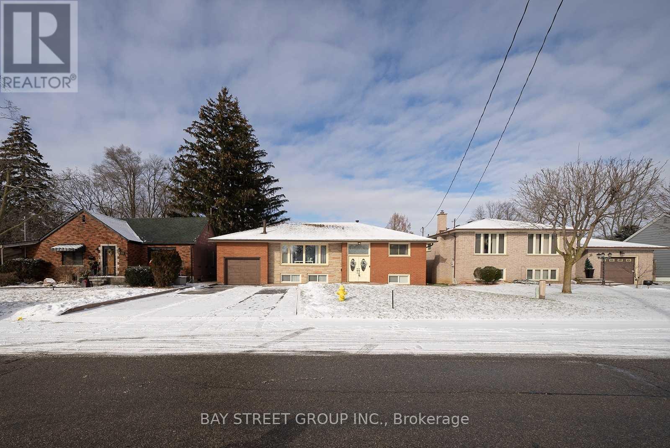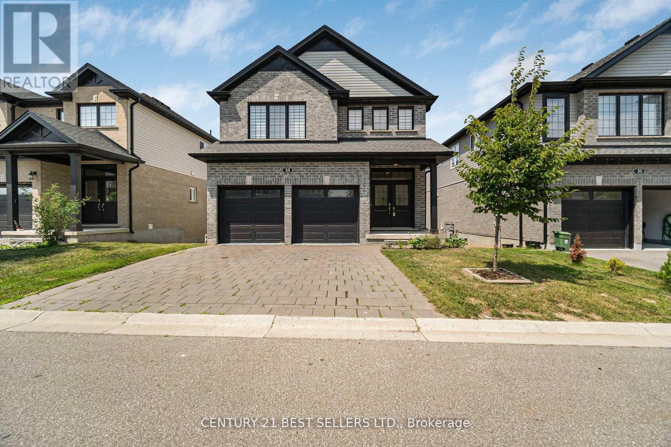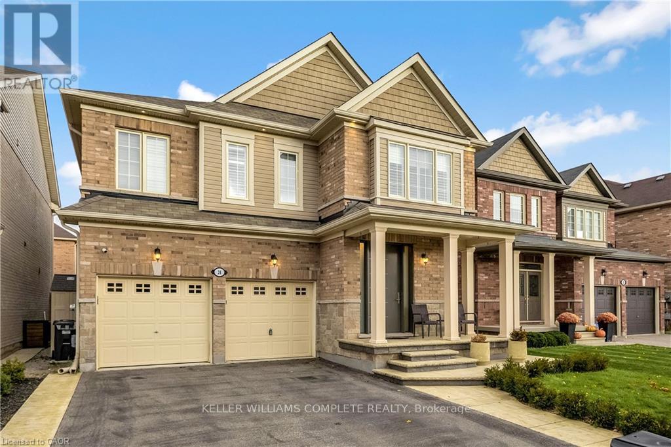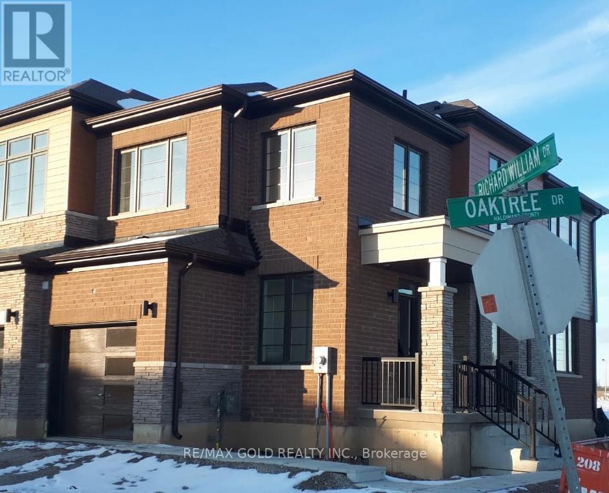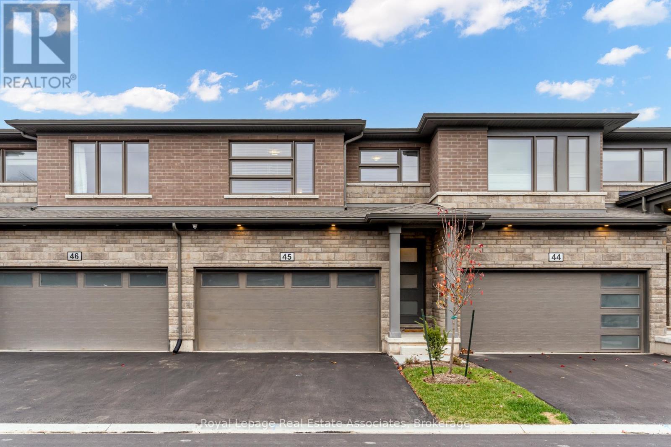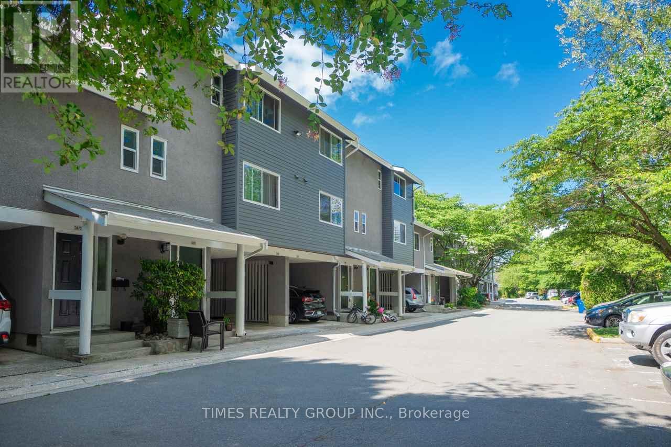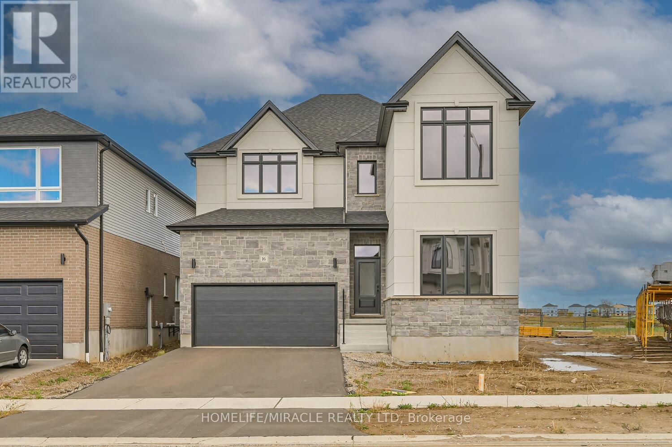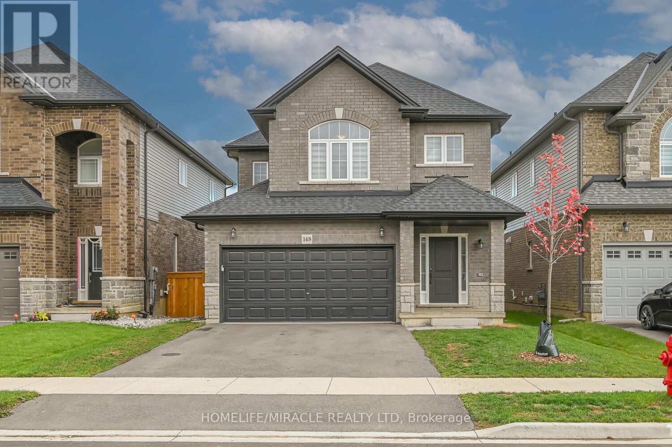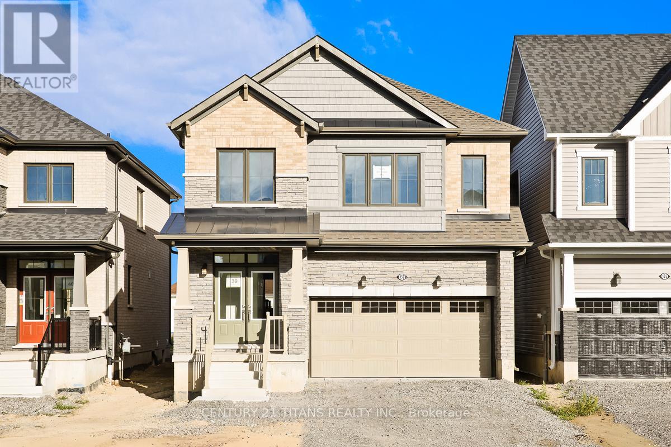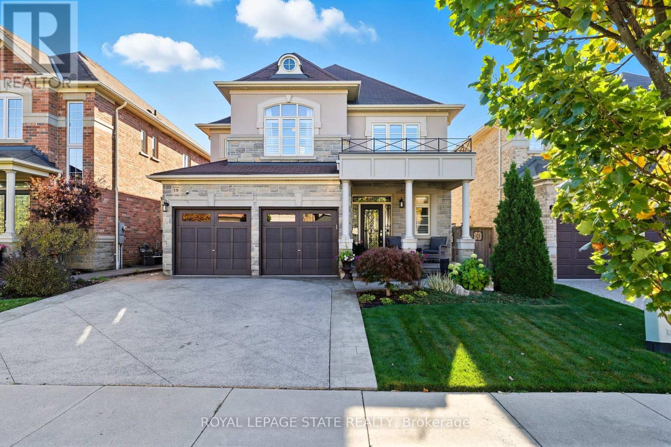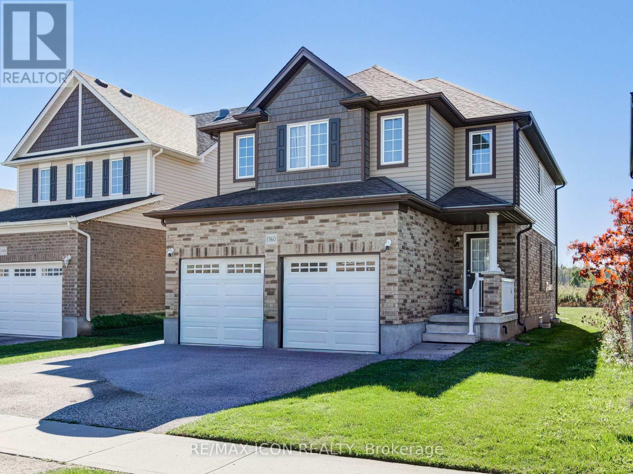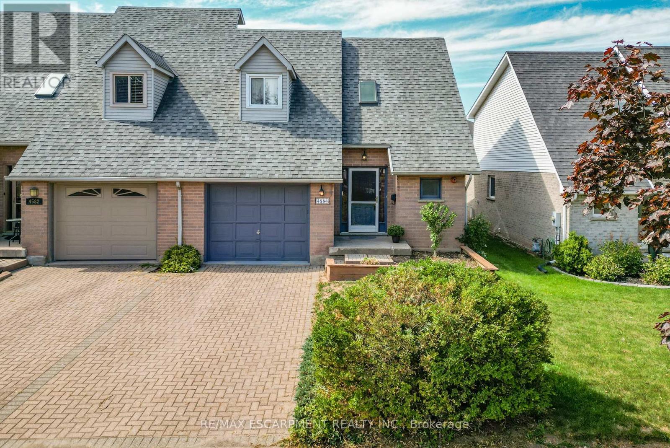31 Tranquility Street
Brantford, Ontario
Renovated Raised Ranch Bungalow W/2+1 Bdrms, 2 Baths, 1,165 Sq Ft, 58 X 165 Lot W/Dbl Wide Drive. Front Foyer W/12Ft Ceiling Orig. Hardwood Thru Living & Dining Rms. Kitchen Has Luxury Vinyl Tile Floors & Solid Wood Cabinetry. Kitchen Features Butler Pantry & B/I Microwave, S/S Appliances, Fridge W/Waterline & Icemaker & B/I Dishwasher. 2 Bdrms & 5Pc Bath Complete Main Floor. Bsmt W/Egress Windows, Fireplace, Laundry Rm W/W/O 3rd Bdrm & 3Pc Bath. Heated Single Car Garage W/Loft Storage Area W/Electric Garage Door Opener. Deep Backyard Whole Fenced W/ Garden Shed. Amazing Opportunity To Live In Branford's North End, Close To All Amenities, Excellent Schools, And Minutes To Hwy. (id:60365)
33 - 2619 Sheffield Boulevard
London South, Ontario
Bright & Beautiful 4 Bedroom 3 Bath Detached House With Double Garage And Double Door Entry. Walk Out Basement With 9' Ceiling. Main Floor Upgraded Hardwood & Fireplace. Upgraded Kitchen & Washrooms With Quartz Counter Top. Wood Stairs & Iron Pickets. Walk Out To Deck From Breakfast Area. Close To 401. (id:60365)
24 Macbean Crescent
Hamilton, Ontario
Welcome to 24 Macbean Crescent where elegance meets sophistication, a testament to the ultimate design in every detail. This meticulously maintained 2 Storey home with a gorgeous exterior facade and a double car garage will have you falling in love, not to mention the professionally installed stamped concrete front porch and steps (2021). Over 3000 sq ft of finished living space, 4 spacious bedrooms, 5 updated bathrooms, it truly offers all that you desire! As you enter the home through the upgraded front entrance door (2020), you will appreciate the bright and open foyer with lovely floor tiles (2019) and custom built in cabinets. Next is the luxurious living room, the shiny and bright pot lights that complement the coffered ceilings so seamlessly to the opulent brick veneer wall (2022) and custom built in cabinetry for those memorable family photos. Let's make our way to the exquisite kitchen (2019) with gorgeous cabinetry and cedar stone countertops to add that unique touch. With newer appliances, stylish fixtures, an oversized kitchen island and large sliding doors that lead to the backyard, what more could you ask for? Speaking of the backyard, check that oasis out. Some notable features are the canopy awning (2023) and the exposed aggregate concrete (2023). As we head upstairs you will appreciate that the carpets have been removed & replaced with newer flooring in all the bedrooms. There are 4 spacious bedrooms & 3 bathrooms. Two of the bedrooms have updated ensuites. The primary bedroom has a huge walk-in closet and a 5pc ensuite! All the bedrooms have CUSTOM closet organizers (2023) that were specifically designed for each closet. WOW! The finished basement (2019) provides a kitchenette, a 3-pc bathroom, family area for those get-togethers, and a spacious room that could be used as a gym or office, you decide! This beautiful home is within steps to the conservation area and parks. All other amenities are conveniently located near you. (id:60365)
32 Oaktree Drive
Haldimand, Ontario
Welcome to this beautifully upgraded corner freehold townhome in the highly desirable Empire Avalon community of Caledonia, Haldimand County. Ideally located just minutes from Hamilton International Airport and the Amazon Fulfillment Centre, this home offers the perfect balance of modern living, comfort, and convenience. The property features a modern elevation with great curb appeal and a bright, open-concept layout designed for today's lifestyle. The carpet-free main floor showcases a spacious living and dining area filled with natural light from large windows, creating a warm and inviting atmosphere. The stylish kitchen is equipped with stainless steel appliances, sleek cabinetry, and generous counter space, ideal for cooking and entertaining. Upstairs, you'll find three spacious bedrooms, including a primary suite with a walk-in closet and private ensuite bath. The additional bedrooms are perfect for family, guests, or a home office. A 5-piece main bathroom and convenient second-floor laundry complete the thoughtful design. Located in a growing, family-friendly neighborhood, residents enjoy access to parks, trails, schools, churches, and community centers, along with nearby restaurants, shops, and everyday amenities. Commuters will appreciate the easy access to major routes connecting Caledonia, Hamilton, and Brantford, while enjoying the peace and charm of small-town living. This move-in-ready corner townhome offers style, functionality, and an exceptional location in one of Caledonia's most sought-after communities. Don't miss the opportunity to lease this beautiful home and experience everything the Empire Avalon community has to offer! (id:60365)
45 - 4552 Portage Road
Niagara Falls, Ontario
Welcome to this beautifully built townhome, the only one of its kind in the entire neighbourhood! This custom floor plan and well maintained unit offers 4 bedroom and 2.5 bath bathrooms! Packed with tons of upgrades!! On the main floor, you can enjoy a sun-filled eat in kitchen that flows seamlessly into the living room perfect for large gatherings. Going up stairs, you will 4 generously sized bedrooms plus a convenient study nook that can be converted into a home office.This layout is both functional and open concept. Bonus upgrades also include 2 full bathrooms on the upper floor, updated light fixtures, dedicated laundry room on the main floor, modern kitchen with granite counter top, and stainless steel appliances! You don't want to miss your chance to make unit 45 your new home! (id:60365)
3472 Copeland Avenue
Vancouver, British Columbia
For More Information About This Listing, More Photos & Appointments, Please Click "View Listing On Realtor Website" Button In The Realtor.Ca Browser Version Or 'Multimedia' Button or brochure On Mobile Device App. (id:60365)
16 Munn Crescent
Brant, Ontario
Exquisite 5-Bedroom Detached Home built by Grandview home, Paris Welcome to this beautifully upgraded home in the sought-after Arlington Meadows community. Boasting around $150K in upgrades and approximately 3,780 sq. ft. this incredible property offers an exceptional layout with rare design features. 10 ft ceilings on the main floor, 9 ft ceilings on the upper floor, and a high basement ceiling for added spaciousness. A rare addition, this extra primary bedroom on the main floor is perfect for multi-generational living or guest accommodations High-quality laminate throughout the living room, dining room, family room, and main floor bedroom. A wide-open design with a Granite countertop and ample cabinetry, ideal for entertaining and family meals. Extended island and extra storage for pantry area. Upper Floor Excellence: Expansive primary bedroom with a 5-piece ensuite and W/I closet. Second bedroom with a private 3-piece ensuite .and W/I Closet Two additional bedrooms sharing a semi-ensuite. Open-concept multipurpose space, perfect for a home office, play area, or study. Abundant Natural Light Equipped with 200 AMP service for modern living. 3 large size windows in basement conveniently located near Highway 403, this home offers easy commuting options. Situated close to schools, parks, and local amenities, Arlington Meadows provides a perfect balance of comfort and accessibility. (id:60365)
148 Cittadella Boulevard
Hamilton, Ontario
Welcome to this beautiful 4-bedroom, 3.5-bath detached home built by Summit Park Homes, a reputable builder known for quality and craftsmanship across multiple communities. Located in the highly desired Hamilton Mountain neighborhood, this home offers a perfect blend of modern comfort and natural surroundings. Enjoy no rear neighbors and take in the scenic countryside views right from your backyard. The open-concept kitchen comes fully upgraded with premium finishes, seamlessly connecting to the bright and spacious living and dining areas - perfect for family gatherings and entertaining. Upstairs features two primary bedrooms, each with its own ensuite, providing exceptional convenience for large or multi-generational families. Double-car garage with extended driveway offering ample space Fully upgraded kitchen and bathrooms Quiet and family-friendly community close to schools, parks, shopping, and major highways (id:60365)
159 Velvet Way
Thorold, Ontario
Brand New spacious home by Empire Calderwood, Elevation C, 2400 SQFT Executive Residence, Closed October 2025. 9 foot ceilings, 4 Bedrooms & 4 Washrooms, Master Bedroom with 5 piece ensuite. Second room with 4 piece ensuite. 3rd and 4th rooms share attached Jack and Jill Washroom. The spacious 115 SQFT loft can be converted as fifth bedroom. Kitchen Upgraded with granite counter tops, Gas Rough In to Stove, Water Connection to Refrigerator, $5000 from Seller to pick your own choice of Appliances. Upgraded Electric Fireplace, Hardwood throughout main floor. Full Spacious Basement with Three piece Rough in. Located in a wonderful family neighbourhood at Lundy's lane & Davis road, close to parks, schools, shopping and restaurants. minutes away from attractions of Niagara Falls, Wineries and Casinos. (id:60365)
15 Morning Mist Drive
Hamilton, Ontario
Stunning home in the desirable EdenPark development by Spallacci Homes. Welcome to this beautifully maintained 4 bdrm family home located in the highly sought after EdenPark community. Situated just minutes from parks, shopping, schools and with quick access to the Linc, this home offers the perfect blend of convenience and comfort. Step inside and be greeted by an elegant main floor featuring rich hardwood flooring, crown molding, and an open concept design that flows seamlessly into the family room. The spacious kitchen boasts luxurious granite counter tops, sleek SS appliances, and is perfectly positioned to overlook the cozy family room complete with a gas fp. The abundance of pot lights throughout the space adds to the welcoming atmosphere. Upstairs, you'll find 4 generously sized bedrooms, all featuring plush carpet, providing comfort and space for the entire family. The upper hallway also showcases hardwood flooring, adding to the home's sophisticated appeal. In the fully finished basement you'll find a spacious rec-room with a striking feature wall, an elec. fireplace, and a wet bar with a wine fridge, making it the perfect spot for family movie nights or entertaining friends. A bright 3pc bathroom with a glass shower completes the lower level. Outside the professionally landscaped yard is an absolute showstopper, featuring an aggregate driveway and walkways, as well as a beautiful backyard patio with a hot tub, ideal for relaxing after a long day. This home has been meticulously cared for by the original owners, ensuring it's in pristine condition. Don't miss the chance to make this stunning property your forever home. (id:60365)
1360 Caen Avenue
Woodstock, Ontario
Welcome to 1360 Caen Avenue in Woodstocks desirable Devonshire neighbourhood. This two-storey home offers a functional layout with plenty of room for the whole family. The primary bedroom is a standout, featuring a walk-in closet and private ensuite. Upstairs, you'll also find the convenience of laundry on the bedroom level, plus 3 additional bedrooms and a full bathroom. The main floor offers open-concept living with a bright great room, gas fireplace, and eat-in kitchen with access to the backyard. A double garage, private driveway, and full basement provide extra space and flexibility. Set on a 36 x 105 ft lot, this home is close to schools, parks, shopping, and commuter routes. With space in all the right places and the opportunity to make it your own, 1360 Caen Avenue is ready for its next chapter. Book your showing today! (id:60365)
4584 Juniper Court
Lincoln, Ontario
END UNIT CHARMER ... 4584 Juniper Court offers the ideal balance of comfort, convenience, and charm in the heart of Beamsville. This 2-storey END UNIT townhome is set in a family-friendly neighbourhood, surrounded by the regions best parks, schools, shopping, dining, local wineries, and fruit stands - all just minutes from your door. Quick highway access makes commuting a breeze, while the home itself provides a warm and inviting retreat. Step inside through the bright foyer, where ceramic flooring, a vaulted ceiling with skylight, a convenient 2-pc bath, and a front closet creates a welcoming first impression. Inside entry from the garage allows for easy parking during those colder months. The kitchen features classic oak cabinetry with ceramic floors, seamlessly opening into a cozy dinette. From here, sliding patio doors lead to the fully fenced yard and spacious deck - perfect for summer gatherings or quiet evenings outdoors. The living room impresses with soaring vaulted ceilings and laminate flooring, adding an open and airy feel to the main level. Upstairs, the hallway overlooks the foyer space below, enhancing the sense of light and flow. Two comfortable bedrooms and a 4-pc bath complete this level, offering space for family, guests, or a home office. The finished basement extends your living space with a versatile recreation room, cold room, laundry with utility area, and additional storage. With a furnace updated in 2020, key mechanicals are in place for peace of mind. Whether you're a first-time buyer, downsizing, or simply looking for a home with both functionality and character, this townhome delivers. Discover the ease of Beamsville living with all the charm of Niagara right at your doorstep. CLICK ON MULTIMEDIA for virtual tour, drone photos, floor plans & more. (id:60365)

