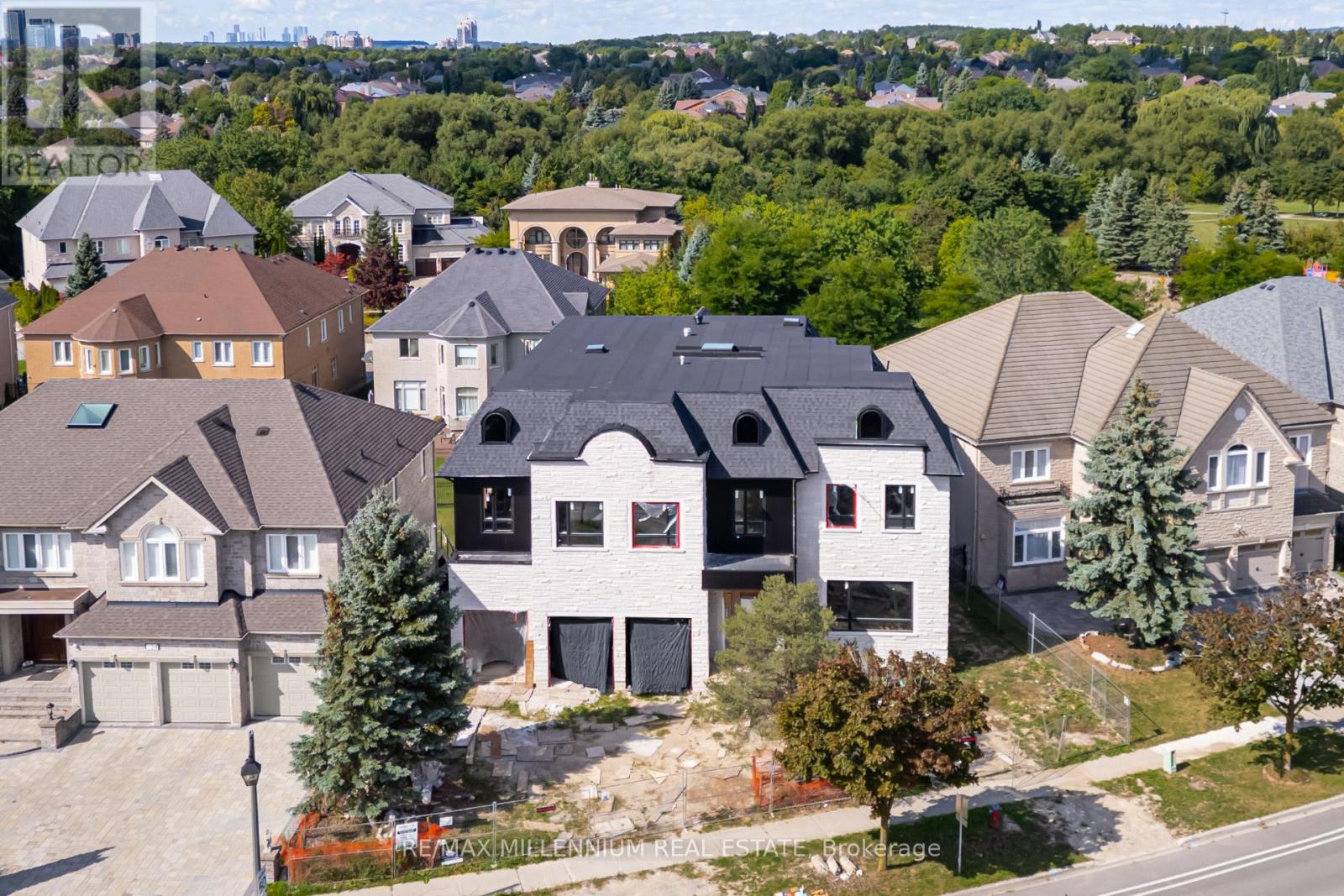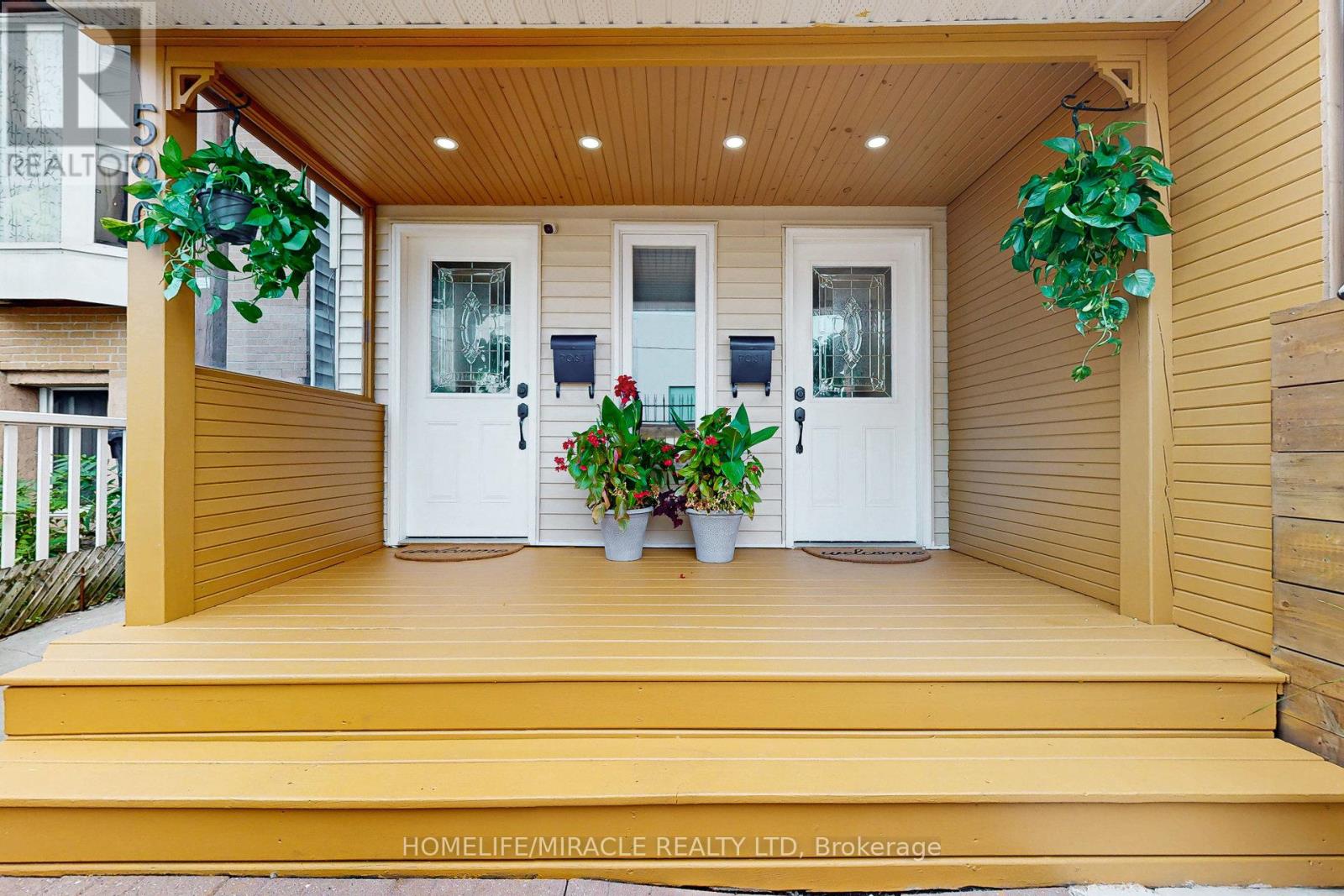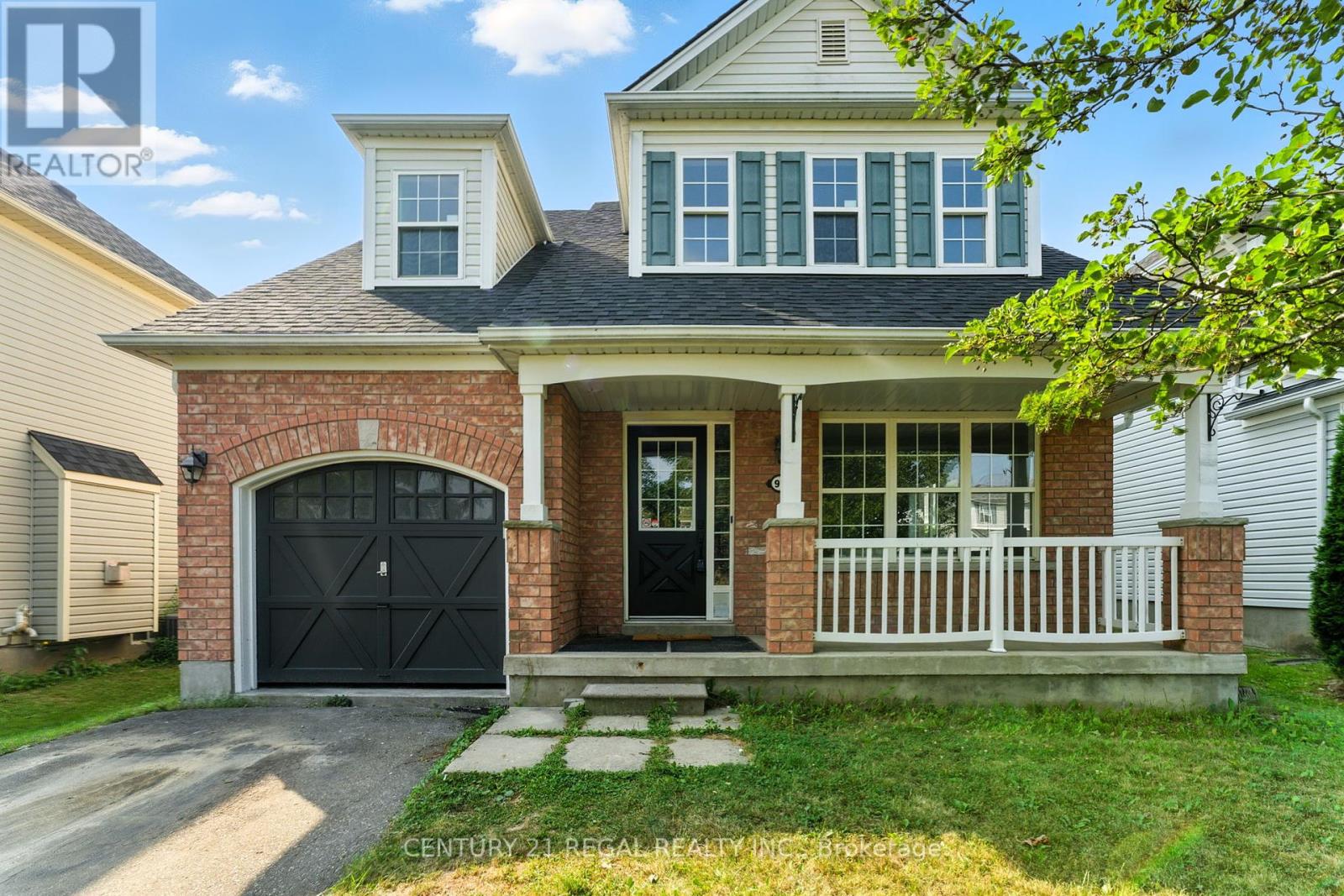1724 - 498 Caldari Road
Vaughan, Ontario
Experience luxury living in this brand-new 2 bedroom, 2 bathroom condo, complete with 1 parking spot and 1 locker. Enjoy a private balcony with a beautiful view, just steps from Vaughan Mills Shopping Centre. This residence offers world-class amenities including a yoga studio, co-working lounge, movie theatre, fully equipped gym, stunning outdoor terrace, 24/7 concierge, and more. Conveniently located near Hwy 400, shopping, dining, and Cortellucci Hospital. (id:60365)
57 Stoddart Drive
Aurora, Ontario
Really nice family friendly neighbourhood close to shopping, parks & trails. Extensively renovated July 2025 (approx $45,000) w/ new kitchen, all new main floor wire brushed Engineer hardwood t-out, new baseboards, new stairs, main floor pot lights, New tile flooring 2nd fl baths, (baths previously updated), Renovated rec room w/ new ceiling, pot lights, freshly painted & new flooring behind bar & at bottom of stairs. Living room has large windows & a very pretty custom gas fireplace insert w/ crystals & black screen(2022). Sliding patio doors to deck & serene private back yard that attracts birds, butterflies & morning sunshine. Mature gardens front & back, large patio area, appealing iconic tree, large yard, lots of flowers & beauty. Cute shed, man door to garage & inside entry. (id:60365)
24 - 120 Whitmore Road
Vaughan, Ontario
LOCATION, LOCATION, LOCATION... Pine Valley Business Park, Automotive Related Uses Permitted. Auto Detailing, Rust Proofing, Specialty Auto Shops, Or Many Other Uses (Note: No Body Shop, General Auto Repair, Auto/Vehicle Sales). Access To Hwy 7/400/407, Public Transit And Vaughan Subway Station. (id:60365)
136 Boake Trail
Richmond Hill, Ontario
Welcome To 136 Boake Trail situated in One Of Richmond Hill's Most Prestigious Neighbourhoods - The BayView Hill. This Property presents an unparalleled chance for investors, builders, or homeowners to Complete a grand vision Prestige home with Approximately 10,000 Sq Ft of Luxurious Living Space, Seating On A generous 95 x 155 feet Lot.. Featuring 6+2 spacious Bedrooms with Ensuites and 9 Bathrooms. Showcases soaring 12-foot ceilings on the main floor, 10-foot on second floor and the 10-foot basement with walk out provides endless possibilities for additional living and entertaining spaces. Extra Large Windows, Elevator Shaft, magnificent circular floating staircase with huge Skylight above, Exterior Stone finished and pot lights , Garage doors to be installed soon, Circular Driveway. This House is complete to electrical with many upgraded electrical rough-ins, plumbing and HVAC rough-in done and city approved . The Property Is Being Sold In As-is Condition . Put your Personal Touch On this Premium Estate to build your Dream Home , Backed to Partisan Park . Close To Top Ranking Bayview Secondary & Elementary Schools , Minutes To Hwy 404 and all Amenities. (id:60365)
590 Jones Avenue Avenue
Toronto, Ontario
Welcome To This Beautifully DUPLEX - Renovated Semi Detached Home In The Heart Of Toronto's Beloved Blake-Jones Community With Approx. 1800sq ft Living Space ( Inc. Basement), True Urban Oasis Blending Timeless Elegance With Modern Charm. This Spacious 4+1 Bedroom Residence Features A Stunning Chefs Kitchen Complete With Granite Countertops And A Breakfast Bar, Perfect For Everyday Living And Entertaining. The Main Floor Offers Distinct Living And Dining Areas, Enhanced By A Cozy Electric Fireplace, Along With A Versatile Rear Bedroom Or Office Space & A Stylishly Updated 4-Piece Bath. Upstairs, One Finds Three Generous Sized Bedrooms And A Bright Family Bathroom, Accented By A Skylight That Fills The Space With Natural Light. Enjoy Seamless Indoor-Outdoor Living With Two Private Decks-- Pergola-Covered Area Ideal For Relaxing Or Entertaining Guests. The Fully Finished Basement Apartment, Featuring A Sleek Kitchen With Quartz Countertops, a spacious living area, & A Separate Entrance, Offers Excellent Income Potential Or An Ideal Setup For Airbnb. Don't Miss The Opportunity To Own This Truly Exceptional Home In One Of The City's Most Sought-After Neighbourhoods! 5 Mins to Donland Subway and Close to Community Centre-, Schools- (id:60365)
506 - 1 Belsize Drive
Toronto, Ontario
Mattamy Boutique Condo**1+1 Bedroom W/ 2 Washroom**Very Bright Unit**Fifth Floor W/ Unobstructed Open View Of Trees**9'Smooth Ceiling**Floor To Ceiling Window**Fully Upgraded Unit (Flooring*Tiles*Backsplash*Pot Light*Full Height Mirror*5.5 Inch HighBaseboard*Quartz Countertop*Big Island W/ Electrical Outlet)**3 Min Walk To Davisville Subway/Tim Hortons/Sobey/Fresh Buy Mkt/CanadaPost/Td Bank/Pizzapizza/Restaurant**Close To Donvalleypkwy/401 (id:60365)
730 Shaw Street
Toronto, Ontario
Fantastic location! Bright, beautiful, spacious apartment with lots of natural light, high end finishes and tall ceilings on quiet tree-lined street In trendy Palmerston-Little Italy. Large open concept living room/dining room and kitchen with huge eat-in island, custom cabinetry, granite countertops, and stainless-steel appliances including dishwasher. Independent climate control with central heating and air conditioning plus heated floors. Ensuite laundry, large closets and two private entrances. Steps to all amenities and Bloor subway line, Korea Town, Little Italy, the Annex, restaurants, shops, parks and bike paths. Minutes To University of Toronto, University Health Network, Yorkville, Downtown Core, and Ossington Strip. Pet Free Building. No Smoking. (id:60365)
309 - 438 King Street W
Toronto, Ontario
Modern south-facing terrace suite - well-positioned in the center of the city! King West's finest, The Hudson. Tall ceilings throughout your 758 sqft flat + a walk out to your oversized terrace (200 sqft). Fully equipped kitchen with peninsula island for storage + space for stools to dine at. Entertain your friends and family in this sprawling suite. Oversized den is great for work from home or for an oversized dining table! Powder room for guests + an ensuite washroom in your primary. Very efficient in its footprint, feels much larger in person. Upgraded terrace just in time to enjoy the rest of summer nice weather and sunshine. Parking included. Excellent amenity package includes a state of the art gym, save on your gym membership! Monthly rent includes hydro, gas and water. Located in the vibrant neighbourhood of King West. Directly on 2 street car lines and a very short walk to the subway. Union Station, cafes, shopping, restaurants and plenty of gym all within very short walking proximity. Available October 1st (id:60365)
1510 - 32 Forest Manor Road
Toronto, Ontario
Spacious 2+1 Corner Unit W/2 Bath W/150 Sf L-Shaped Balcony In The Prestigious Emerald City Community / Spectacular South/East View Of Toronto Skyline.Open Concept Layout With 9' High Ceiling, Laminate Floor, Modern Kitchen And Brand New Stainless Steel Appliances. (id:60365)
5 - 402 Fares Street
Port Colborne, Ontario
Main floor private 3 bedroom, 1 bathroom apartment unit in quiet family oriented building. Private entrance with a porch which enters into a large eat in kitchen which features a gas stove/oven, bathroom with a tub, 3 carpet free bedrooms along with a huge family room. Directly across a K-8 public school and a 3 minute walk to the laundry mat. Walking distance to all shopping and amenities. The Landlords take pride in this building and it shows from the long term happy tenants. (id:60365)
97 Osborn Avenue
Brantford, Ontario
Spacious 4-bedroom detached home in a family-friendly neighbourhood! Welcome to this beautiful detached home offering over 1,967 sq ft of above-ground living space. Featuring 4 generously sized bedrooms, including a primary suite with its own private ensuite, this home is perfect for growing families. Designed for entertaining, the open-concept layout includes a modern kitchen with a large kitchen peninsula, ideal for hosting family and friends. Enjoy the convenience of second-floor laundry and the luxury of a massive backyard perfect for kids, pets, or outdoor gatherings. Located in a family-friendly neighbourhood, you're just minutes from schools, parks, shopping, and all essential amenities. Don't miss this opportunity to call this wonderful home your own! (id:60365)
28 - 350 River Road
Cambridge, Ontario
Available September 1st Modern 3-Bedroom Townhouse Backing Onto Nature! Welcome to this stunning 3-year-old luxury townhouse, ideally located along the beautiful Speed River, offering peaceful views and direct access to nature trails right from your backyard! This home is loaded with high-end finishes and designed for modern living. Step inside to an open-concept main floor featuring stylish luxury vinyl plank flooring, a chef-inspired kitchen with granite countertops, stainless steel appliances, and an oversized breakfast island perfect for casual dining or entertaining. Enjoy the bright, sun-filled living area with a walk-out to your own private front balcony, and a convenient powder room for guests. Upstairs, you'll find three spacious bedrooms and two full bathrooms, including a primary suite with a walk-in closet and spa-like ensuite with a glass-enclosed shower. The laundry area comes equipped with a modern front-load washer and dryer for your convenience. Don't miss your chance to live in this beautifully finished home surrounded by greenery, yet close to all amenities. Perfect for professionals, small families, or anyone seeking a stylish retreat in a prime location. (id:60365)













