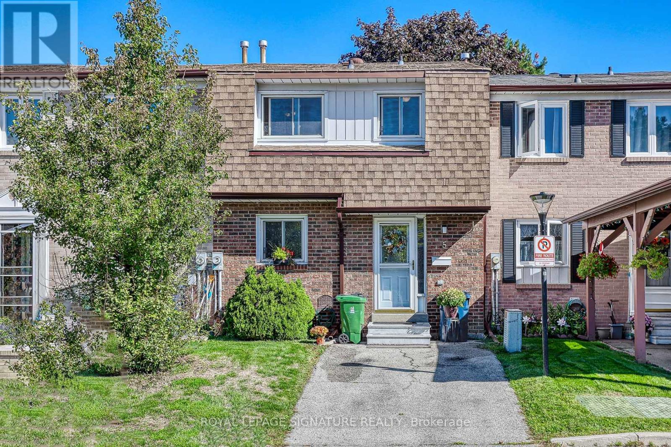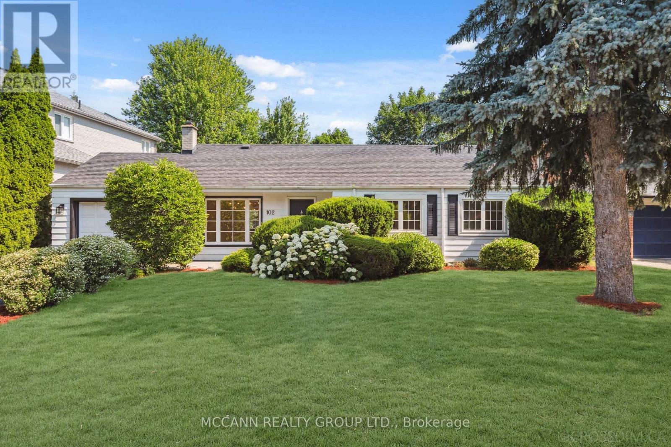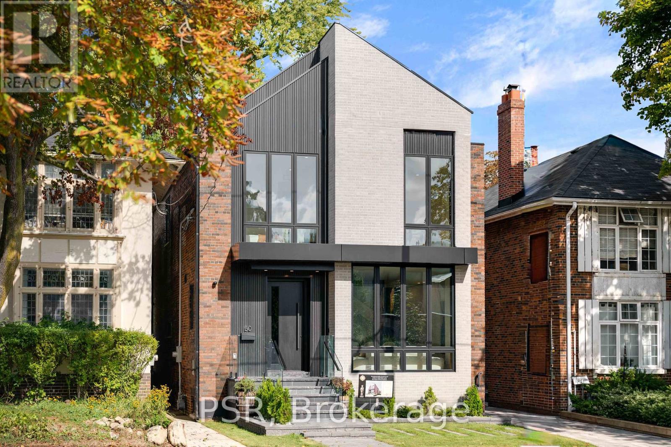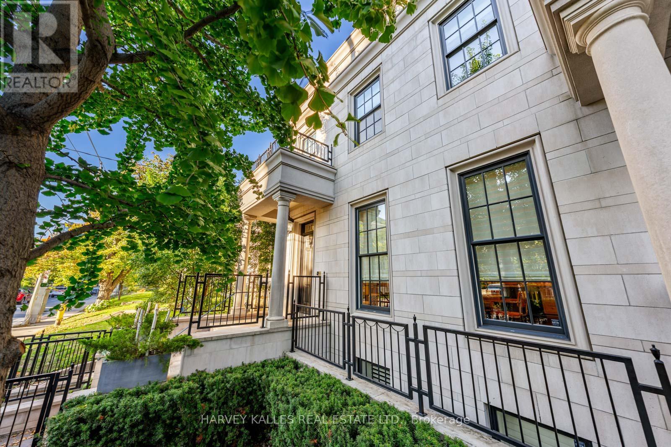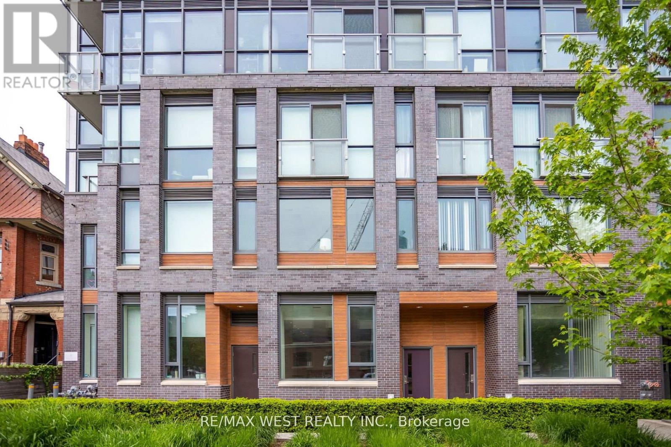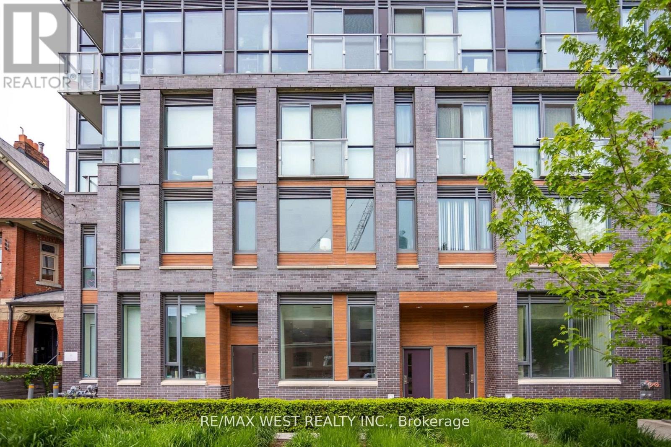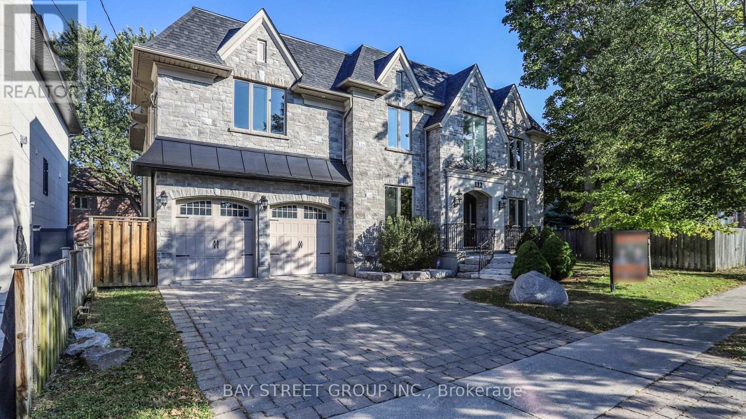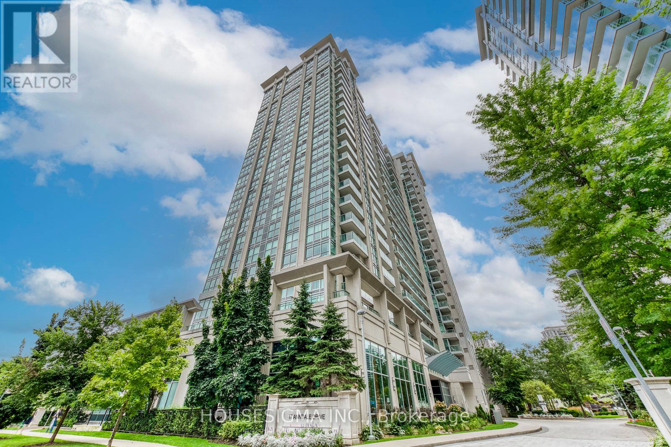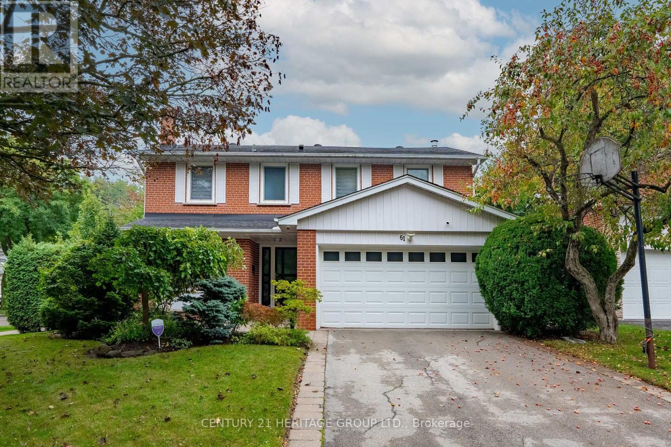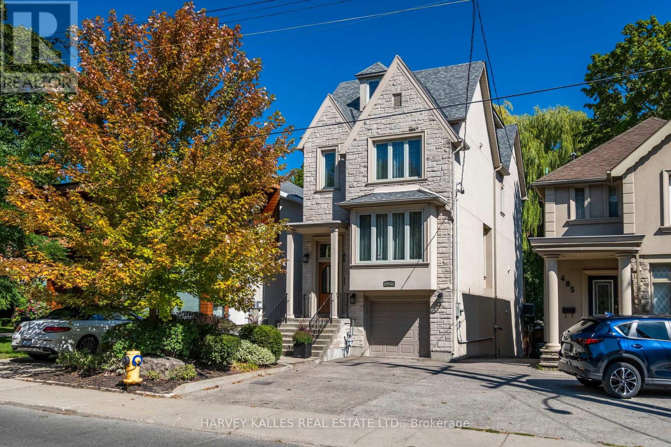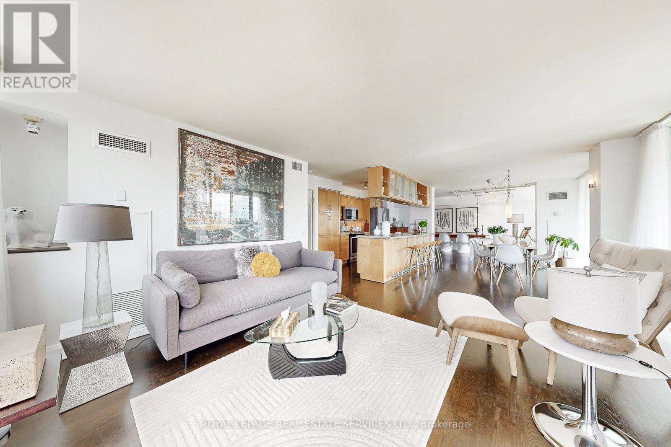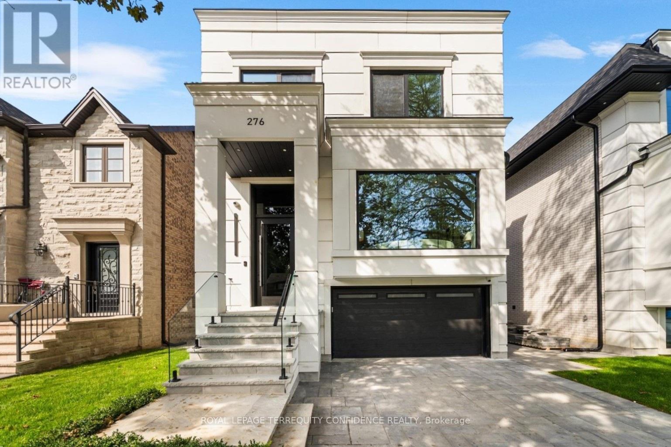5 Golden Appleway
Toronto, Ontario
Welcome Home!This beautifully maintained 3-bedroom townhouse offers a perfect blend of comfort, style, and convenience. Featuring two renovated bathrooms, a spacious eat-in kitchen, and newer hardwood flooring in the living and dining rooms. Upstairs, you'll find generously sized bedrooms, while the finished basement provides extra living space for a family room, office, or gym. One of the standout features: you can park right in front of your home with no shared driveway, a rare advantage in this community.The complex includes a pool, community centre, and playground, making it ideal for families. Location is unbeatable: you are just steps to public transit, minutes to major highways, and surrounded by great schools and different parks. The Appleways is a close knit community where neighbours become friends and look out for each other. 5 Golden Appleway is one of the best locations in the complex. There is visitor parking as well. The complex is run smoothly by a respectable company and keeps the grounds looking well all seasons. Snow shovelling and grass cutting is included in the maintenance fee as is the Rogers package with internet and cable TV. There are many different grocery shops and restaurants. Tennis courts, an outdoor ice ring, parks and walking trails are also near by. This home truly has it all: space, updates, amenities, and a fantastic neighbourhood! (id:60365)
102 Yorkminster Road
Toronto, Ontario
Welcome to 102 Yorkminster Rd, an exceptional opportunity in one of Toronto's most sought-after family-friendly communities. This turnkey bungalow sits on a premium lot 70ft x 125ft in the prestigious York Mills & Bayview neighbourhood, surrounded by multi million dollar custom homes. The property has been recently refreshed with bright, open concept interiors, modern lighting, and updated finishes, making it ready to move in immediately. Beyond its charm as a livable family home, this property also comes with approved building permits for a brand new luxury residence (renderings available), offering buyers the rare choice between enjoying the existing bungalow or building their dream home without delay.Perfectly located near top ranked schools (York Mills Collegiate, Harrison PS, St. Andrews, Crescent, Toronto French School, Bayview Glen), as well as exclusive private clubs and golf courses (The Rosedale Golf Club, Donalda Club). A short drive to Bayview Village, York Mills Plaza, and easy access to Hwy 401, TTC, and downtown. (id:60365)
50 Glen Echo Road
Toronto, Ontario
Welcome to the prestigious Teddington Park! This newly built home blends luxury with practicality, featuring soaring ceilings, sun-filled principal rooms, and an open-concept dining area flowing into a custom eat-in kitchen with high-end appliances. The expansive family room offers a walkout to the outdoors, while a striking feature staircase leads to a private primary retreat with vaulted ceilings and spa-like ensuite. Three additional bedrooms with ensuites and upper laundry complete the level. The lower level includes heated floors, a spacious rec room with wet bar and walkout, nanny/guest suite, gym/play area, bathroom, and second laundry. Smart home automation controls HVAC, security, speakers, and more. Steps to Yonge Street shops and dining, and near top schools including Havergal, St. Clements, TFS, Crescent, and Lawrence Park CI (id:60365)
1717b Bathurst Street
Toronto, Ontario
Experience the timeless sophistication of a New York brownstone, reimagined in the heart of midtown Toronto. This bespoke builders own residence showcases hand-finished limestone architecture and over 4,200 sq. ft. of interiors defined by 11 main floor ceilings, elegant proportions, and meticulous craftsmanship. An inviting marble mosaic entry hall introduces the home, where elegant French pocket doors reveal the chefs kitchen. At its centre, bespoke cabinetry is paired with book-matched marble, a large island, and a sun-filled breakfast area. A discreet walk-through pantry offers abundant storage along with a wine fridge, bar, and display. Expansive glass doors extend the living space to a private deck and landscaped yardideal for both refined entertaining and everyday living. Elegant curves throughout, including a sweeping staircase, lend architectural drama, while solid core wood doors and a built-in Bose surround system underscore the homes quiet luxury. A dedicated space alongside the staircase also allows for the addition of a private elevator. Upstairs, with soaring 10 ceilings, the oversized primary suite is a sanctuary complete with an expansive dressing room and dual spa-inspired ensuites joined by a dramatic walk-through shower. Two additional bedroomseach with its own ensuitecomplete this level, including one with a private study ideal for a home office, reading nook, or serene retreat. The versatile lower level features a bright recreation room/gym, guest bedroom, full bath, laundry, and direct access to the double garage. This home delivers a rare blend of convenience and sophistication. Perfectly positioned close to synagogues as well as Torontos elite public and private schools, this residence offers both lifestyle and locationjust moments from downtown. A residence of rare distinction for those who value timeless design, craftsmanship, and modern comfort. (id:60365)
Th02 - 508 Wellington Street W
Toronto, Ontario
Iconic Fashion District-Unique Boutique Building, On The Most Desirable Wellington St. W. Exceptional 2 Storey, Over 1500 Sq Ft., Commercial Live/Work Townhome. Generous Layout & Luxury Finishes At Every Turn. Direct Street Level Private Entrance & Convenient, 2nd Level Door To Building For Amenities & Elevator. Endless Potential For A Wide Range Of Business Types. Stroll To Vibrant King West For All Daily Errands & Entertainment. Walk, Biker & Riders Paradise. Live And work The Urban Entrepreneurial Dream where success meets stardom. On One Of The Widest Streets Near The New Well And King Toronto Development, Between Victorial Memorial Park & Clarence Square Park. (id:60365)
Th02 - 508 Wellington Street W
Toronto, Ontario
Iconic Fashion District-Unique Boutique Building, On The Most Desirable Wellington St. W. Exceptional 2 Storey, Over 1500 Sq Ft., Commercial Live/Work Townhome. Generous Layout & Luxury Finishes At Every Turn. Direct Street Level Private Entrance & Convenient, 2nd Level Door To Building For Amenities & Elevator. Stroll To Vibrant King West For All Daily Errands & Entertainment. Walk, Biker & Riders Paradise. Live The Urban Entrepreneurial Dream Where Success Meets Stardom. On One Of The Widest Streets Near The New Well And King Toronto Development, Between Victorial Memorial Park & Clarence Square Park. (id:60365)
112 Centre Avenue
Toronto, Ontario
Absolute Elegant Luxury In Willowdale A True Masterpiece! Situated On An Extra Large 70 Ft By 140 Ft Lot, This Stunning Residence Boasts Over 4700+ Sqft Above Grade Plus 1400 Sqft Professionally Finished Walk-Out Basement Designed For Entertainment And Relaxation, Featuring A Recreation Room, Stylish Wine Bar And Lounge Area With Built-In Mini Fridge. Exceptional Layout With 5 Spacious Ensuite Bedrooms, A 4-Car Garage With Direct Access To Backyard, And An Elegant Oak Circular Staircase With Wrought Iron Pickets And Oak Handrails. The Home Showcases A Solid Mahogany Front Door, 4 Fireplaces, Hardwood & Marble Floors Throughout, 2nd Floor Laundry, And A Majestic Grand Foyer With Dome Skylight And Cove Lighting. The Luxurious Primary Retreat Features A 7-Pc Marble Ensuite And An Oversized, Room-Like Walk-In Closet Offering Unparalleled Storage And Organization. Freshly Painted Interior, Over 130 New Pot Lights, 10 Ceiling On Main Floor And 9 On 2nd And Basement Enhance The Modern Elegance. Ideally Located In Prime Willowdale, Close To Top Schools, Parks, Bayview Village, Shops, Subway And Major Highways Truly An Exceptional Executive Residence Not To Be Missed! For more video and 3D floor plan, please see the virtual tour link. (id:60365)
308 - 17 Anndale Drive
Toronto, Ontario
Experience Urban Luxury Living At Savvy Condos By Menkes, Ideally Located In The Heart Of North York At Yonge & Sheppard. This Spacious And Functional 850 Sq.Ft. 2-Bedroom, 2-Bathroom Suite Features A Large Balcony With Unobstructed East-Facing Greenspace Views. Highlights Include Smooth Ceilings, Floor-To-Ceiling Windows With Abundant Natural Light. The Modern U-Shaped Kitchen Showcases Granite Countertops And Backsplash, With A Walk-Out To The Balcony From The Living Room For Seamless Indoor-Outdoor Living. Residents Enjoy Exceptional Amenities Including 24-Hour Concierge, Indoor Pool, Fully-Equipped Gym, Sauna, Party & Dining Rooms, Theatre, Outdoor Lounge, And Guest Suites. Just Steps To The Yonge-Sheppard Subway, Highway 401, Supermarkets, Restaurants, Banks, And More. A Must-See! (id:60365)
61 Foursome Crescent
Toronto, Ontario
Welcome to this exquisite 4+1 bedroom home, nestled in the prestigious St. Andrews neighborhood. From the moment you step inside, you'll be captivated by the meticulous attention to detail and the luxurious finishes throughout. The gourmet kitchen is a true masterpiece, featuring built-in Miele appliances, Caesarstone Quartz countertops, and a stunning kitchen peninsula with a Quartz waterfall edge. The sleek glass backsplash adds a modern touch, while the built-in speakers provide the perfect sound experience for entertaining. With Blum soft-close drawers and cabinets, every detail is crafted for both style and functionality. The main and second floors boast beautiful engineered hardwood throughout, with elegant pot lights on programmable smart dimmers to set the perfect ambiance. The spacious living room, wired for 5.1 surround sound, is enhanced by a cozy gas fireplace with an Indiana limestone mantle creating the ideal space to relax and entertain. The master bedroom offers a serene retreat with a luxurious ensuite, complete with Caesarstone Quartz finishes. All bathrooms in the home feature heated floors, ensuring warmth and comfort year-round. The powder room is equally elegant with Caesarstone Quartz detailing, adding a sophisticated touch. This home boasts a glass balustrade staircase, and seamless baseboards wrapping around doorways. A 4-point security door, Trane thermostat and wireless security system provide modern convenience and peace of mind. The fully finished basement is perfect for family fun and entertainment, with a custom-built entertainment unit, built-in fireplace, and Hue lighting to set the mood. The basement also features a spacious walk-in closet in the fifth bedroom and pocket doors throughout to maximize space and flow. This home seamlessly combines modern luxury with functional design, creating an ideal space for family living and entertaining. (id:60365)
487 Spadina Road
Toronto, Ontario
Beautiful, spacious Lorne Rose designed home, 4 Large Bedrooms, 5 Baths, Bsmt on Grade Walk Out , 3 Car Parking on a 219' Deep Lot with spectacular backyard deck & terrace, professionally Landscaped with irrigation sys. Steps from Forest Hill Village and St Clair West subway station. Within close walking distance to the finest schools, Bishop Strachan School, Upper Canada College, Forest Hill Public School, Forest Hill Collegiate & St. Michael's College. Spacious dream sanctuary in the heart of midtown Toronto. Features Include: Large principal Rms w/Great Flow & Areas for Entertaining. On a Lush 219 Ft Lot. Foyer with 13'3" ft ceiling, Double Closet, Stone Floor & Pot Lights. Combined Living & Dining Rms, both with Silk Curtains, Sheers & Oversized Windows, plus classic Crown Mouldings Hrdwd Flooring. Oversized Eat-In Kitchen has a Franke Corner Double sink w/extendable Vegetable Spray, a Large Island w/Granite Countertops, Plenty of Cupboard Space, Plus a Wine Rack. Combined w/Family Rm, the Soaring 12 ft Ceilings. Featuring Hrdwd Floors, Crown Mouldings, Gas Fireplace & double Glass doors opening to a balcony which overlooks the Deep Backyard, w/Stone Terrace & private deck to the East. Powder rm is a few steps off the Ground flr Upstairs, Primary Bdrm is 19 x 19 Feet, w/9 foot Ceilings, a Walk-in Closet, and 2 Picture windows, overlooking the backyard. Second Bdrm is almost 19 ft by over 12 Ft, with Oversized West-facing (sunset) Windows & hardwood Flooring, with a 4 Pc Bath. On the Third Flr, you will find 2 additional Bdrms w/Broadloomed Flrs, one with an East Facing Balcony for Morning Sun, other w/Large Walk-in closet. These bedrooms share a 4 pc bath w/skylight. Lower Level w/Massive Recreation rm On Grade, Walk out from 2 Double Glass Doors to an over-sized Stone Terrace. 3 Wall units, Broadloomed flr, Gas fireplace, Storage, 2 Pc bath & Laundry. Single Garage + 2 car pkg on drive. Across from park & trails, 5 min walk to Subway. Exceptional Opportunity! (id:60365)
1061 - 313 Richmond Street E
Toronto, Ontario
*TRIDEL BUILT - THE RICHMOND *1200 SF One-Of-A-Kind Custom Designed Corner Suite *2nd Bedroom Currently Opened To Living Area, But Can Easy Be Added Back as Attached Original Floor Plan *2 Bedroom + Den, 2 Baths + 333 SF of Outdoor Living Including 208 SF Terrace and 125 SF Balcony W/Spectacular View, 2 Car Tandem Parking with 18 x 11 Ft Locker Together With 10th Floor Locker and Gr FL Bicycle Locker (Total Of Lockers Aprox 230 SF) *Ideal for Relaxing or Entertaining *Spectacular Panoramic Unobstructed Views *Flooded With Natural Light Offers A Warm & Inviting Space From Sunrise To Sunset *Ideal Live/Workspace Abundant Built-In Storage *Smooth Ceiling Throughout *Built-In Wall Units In Living Room & Bedroom, Custom Cabinetry Throughout *2 Bathrooms Adorned With Limestone And Marble *Primary Bedroom With 2 Closets Including Walk-In & 2nd Closet *24 Hour Concierge & Building Amenities Include *Rooftop Terrace W/2 BBQ Area and Outdoor Hot Tub, Shower, Restrooms, Gazebo and Firepits *2 Level Professional Gym W/Hot Tub, Saunas, Showers & Change Rooms *Penthouse Party Room With Catering Kitchen, Media Room, Dancefloor and Fireplace *Lobby Lounge Party Room, Billiard Room, Conference Room W/Wi-Fi, Library, Large Public Underground Parking Garage *Very Reasonable Maint Fees Include All Utilities *Walk To Distillery Districts, St Lawrence Market, Waterfront, Trails & Parks *Easy Access to Highways, Transit, Subway, Trains, PATH, Financial District, Hospitals, Shops, Restaurants & Cafes (id:60365)
276 Horsham Avenue
Toronto, Ontario
Step into a world of exquisite luxury at 276 Horsham Ave. This stunning, custom-built home boasts an array of magnificent features throughout; and sits in the heart of Willowdale West with walking distance to Yonge St. Enter to find the marvelous foyer, with heated floors and a soaring 13' ceiling. Living & dining rooms include Built-In speakers and are filled with natural light flowing in from large windows; the beautiful, modern kitchen is equipped with a large centre island, high-end Built-In appliances, porcelain countertops and backsplash; and the picturesque family room with floor-to-ceiling aluminum sliding doors, Built-In speakers, a 3-sided gas fireplace, Built-In cabinets & large bench, and walkout to the composite deck w/ glass railing. Journey up to the second floor, bright with 5 skylights, laundry, and 4 bedrooms; including the peaceful primary room, complete with a walk-in closet, Built-In speakers, 6 Pc ensuite with heated floors & rain shower, and a view of the lush backyard. Downstairs, the finished basement includes incredible 13' high ceilings, a recreation room with heated floors, wet bar w/ drink cooler, Built-In speakers, and walkout to the outdoor patio, bedroom with a 4 Pc bath, and an additional laundry room. Throughout the home, discover even more refined features, including: aluminum windows, mono beam stairs w/ LED lighting underneath, central vacuum, precast facade, engineered hardwood, Smart Home functionalities, sump pump, backflow preventer, garage w/ EV charger rough-ins, landscape lighting, sprinkler system, and fenced backyard. Enjoy the convenience of living at a truly superb location, only minutes to Yonge St, walkable parks, schools, North York Center subway station, community centers, shops, and more. (id:60365)

