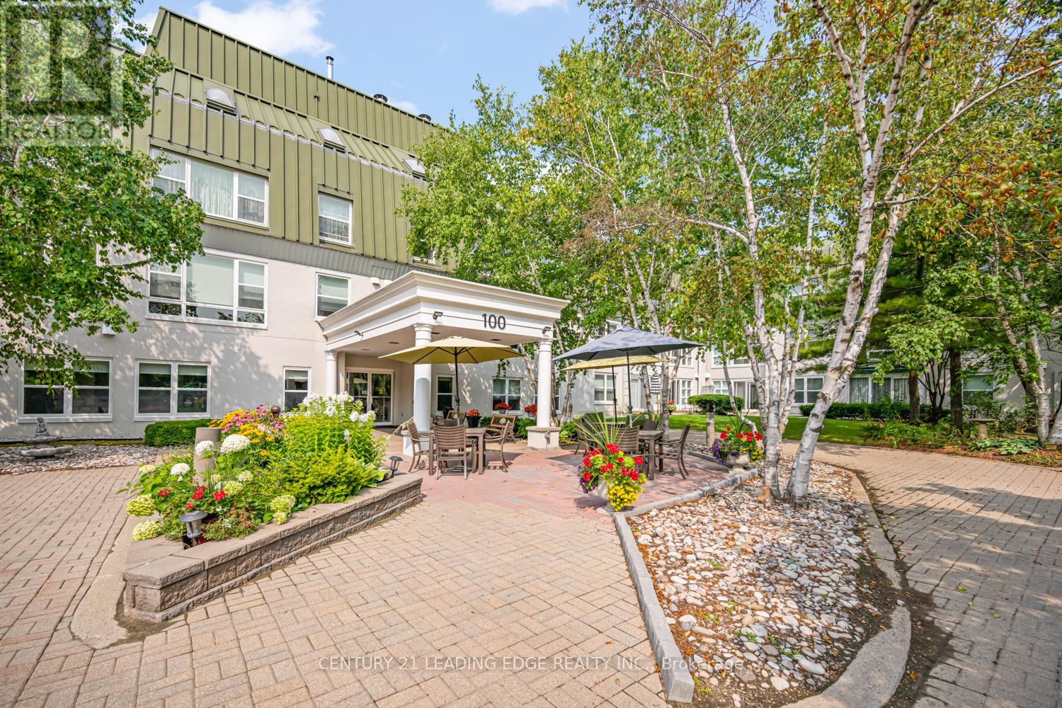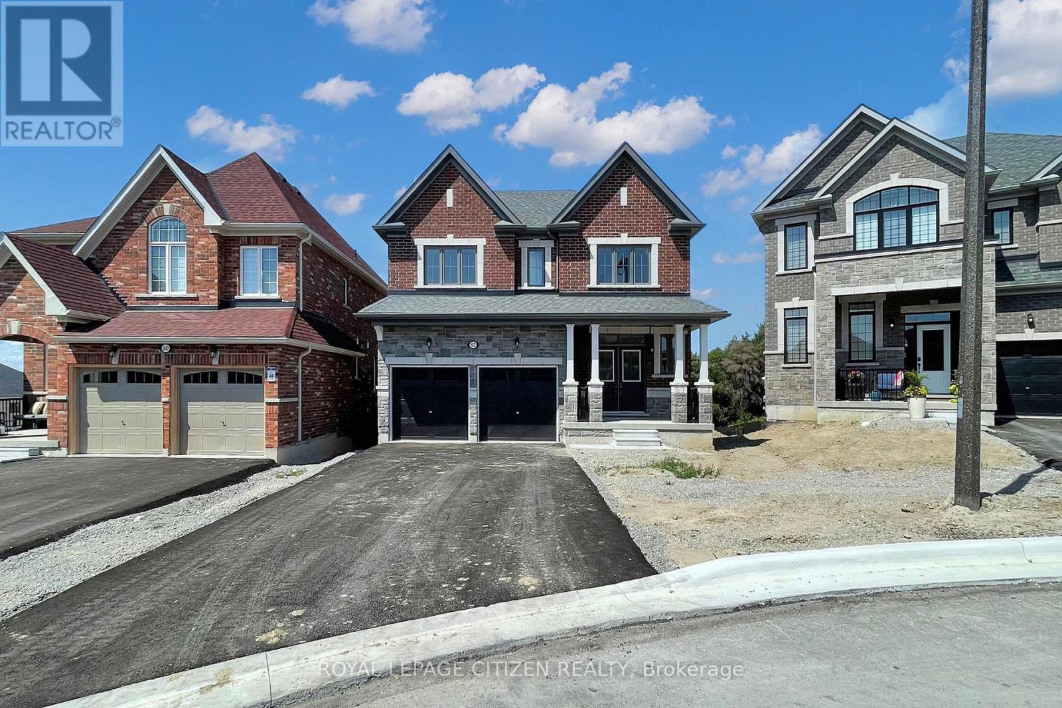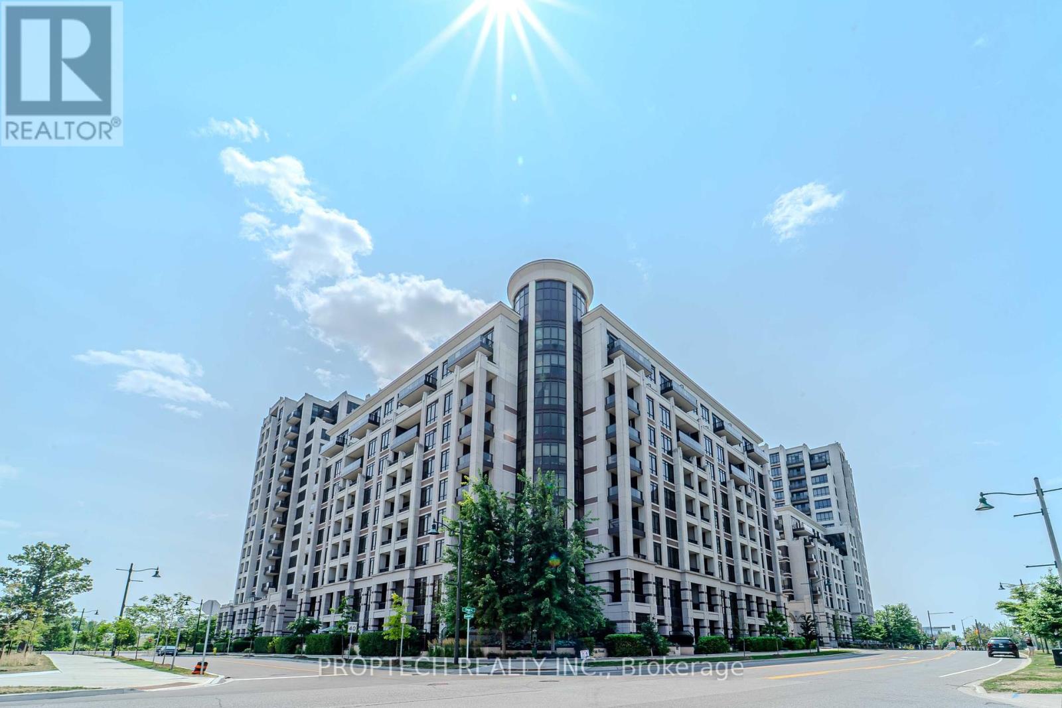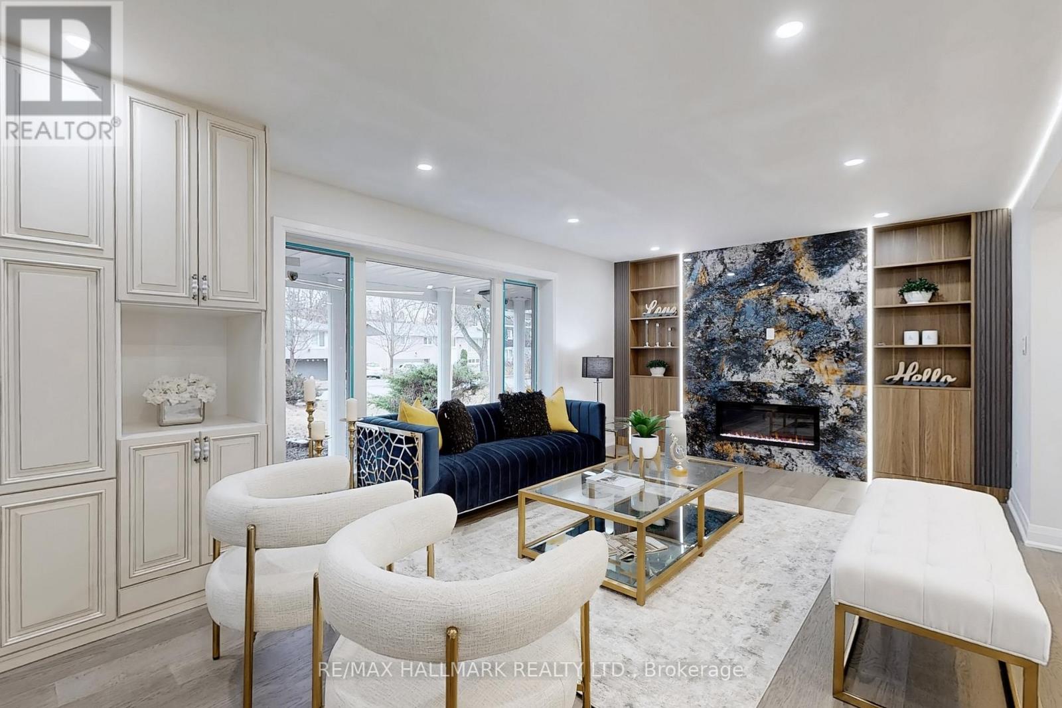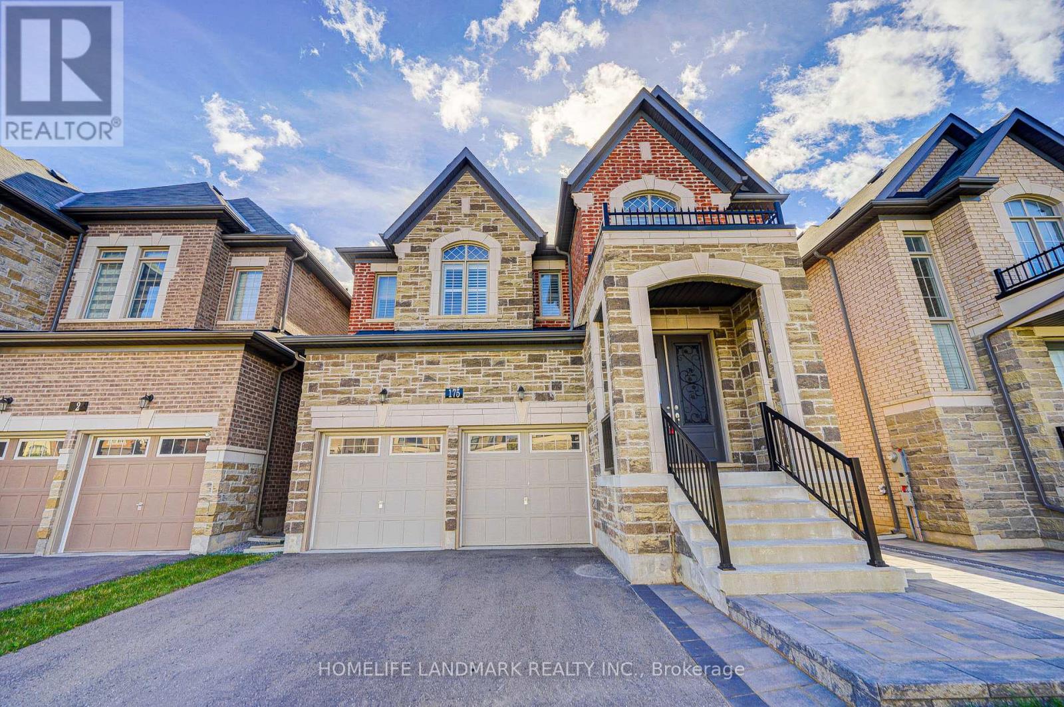4 - 1 Olive Crescent
Orillia, Ontario
Welcome to this rarely offered, beautifully upgraded end-unit waterfront townhouse condo-a perfect retreat for professionals, young couples, downsizers, or those seeking a peaceful getaway. With views of Lake Simcoe, over $100,000 in thoughtful renovations, and a low-maintenance lifestyle, this move-in-ready home is as serene as it is sophisticated.Step inside to a spacious foyer with custom closet organizers, setting the tone for the clean and well-designed layout throughout. The chef-inspired kitchen was fully remodeled in 2017 and features granite countertops, sleek ceramic flooring, stainless steel appliances, and a functional breakfast bar with bonus storageideal for both everyday meals and entertaining.The open-concept living and dining space is equally impressive, with newer vinyl flooring, a cozy wood-burning fireplace, and sliding doors that lead to your private deck. Out back, enjoy peaceful mornings or stunning sunset views under your electric awning, surrounded by raised flower beds and a secure gated enclosure for added privacy.Upstairs, both bedrooms have been enhanced with new laminate flooring, and the renovated main bathroom brings spa-like tranquility to daily routines. The primary suite offers an electric fireplace, in-suite laundry, a fully renovated ensuite bath, and a private balcony with western lake views-imagine waking up to the water every morning.The fully finished lower level provides even more space to unwind, with a large rec room finished with hardwood floors, a third full 3-piece bathroom, and extensive built-in cabinetry for smart storage solutions. The attached garage includes a generous mezzanine loft, perfect for seasonal or hobby storage.Set in an exclusive 9-unit waterfront complex, this home is directly across from Kitchener Park25 acres of green space, tennis courts, a dog park, and scenic walking trails. You'll also love being close to marinas, shopping, downtown Orillia, and Casino Rama. (id:60365)
42 Thicketwood Place
Ramara, Ontario
Welcome to this beautiful Lake House with 100ft. on Lake Simcoe that offers both western and southern exposure. This home offers the most private setting in the Bayshore Village. Picture waking up to Lake Simcoe views from every angle. Crafted with meticulous attention to detail, this unique custom home features premium materials, including kiln-dried wood and solid hardwood aak flooring, ensuring both beauty and durability. A wonderful feature is the Solar Atrium, which boasts new windows & patio doors. It provides an abundance of natural light. The main floor has a bedroom which is perfect for family, complete with an ensuite. Enjoy Therapeutic Spa nestled within a cedar room. Perfect for unwinding after a long day. The large modern kitchen/dining opens to the great room, with gorgeous Lake Views complete with a double sided fireplace. Next to that is the Media Room, perfect for those cozy movie nights. Upstairs, you'll find a large primary suite that is adjacent to the upper level solarium. The Two additional spacious bedrooms, have their own private balcony that overlooks Lake Simcoe. The upstairs atrium serves as an ideal reading nook, where you can relax and soak in the peaceful ambiance. Designed for entertaining, this home can comfortably accommodate up to 14 guests, making it perfect for family gatherings and friendly get-togethers. Situated in the unique Waterfront Community of Bayshore Village, you'll have access to a many amenities, including Pickleball /Tennis Courts, a 3-Par Golf Course, a Refreshing Saltwater Pool, Yoga, and Three Harbours to Cater to all Your Boating Needs. This home is a Member of The Bell Fibre High Speed Program and Bayshore Village Association ($1,100.00/yr 2025). Come and see what the Bayshore Lifestyle is all about. Only 1.5 Hrs To Toronto & 20 Min to Orillia for shopping, restaurants and more. (id:60365)
35 George Kirby Street
Vaughan, Ontario
*Elevator In The House* Spacious 3 Bdrms Complementary Townhouse, Very Bright And Morden. In High Demand Lebovic Area, Home Has Hugh South Facing Rooftop Terrace. See Cn Tower At Night, 10Ft Ceilings, Upgraded Laminate. Kitchen W/ Granite C-Top Balconies/Decks On All Levels, Sun Filled Rms, Master W/4Pc Ensuite & W/I Closet. Iron Pickets,Close To All Amenities, Plaza, Shops, Parks, Lebovic Campus, New Schools, Hwys. Move In And Enjoy. (id:60365)
18 William Shearn Crescent
Markham, Ontario
Welcome To Minto Union Village- This Brand New 3 storey 2 bedroom freehold townhouse with rooftop terrace In Minto Union Village. Open concept layout with hardwood floors throughout. Modern kitchen with Quartz counter and backsplash, 9 Feet Ceiling! Large master bedroom. A large rooftop terrace for entertaining. Single car Garage plus parking in driveway. High Ranked Schools! Close to parks, schools, restaurant, go station, 407 and 404. (id:60365)
37 Olivia Drive
Markham, Ontario
Welcome to this well-maintained, carpet-free home in a highly desirable Markham Berczy neighborhood! This spacious home features 3 bedrooms, hardwood and tile flooring throughout no carpet at all and offers a 2-car garage plus one driveway parking space.Located in the top-ranking Castlemore Public School and Pierre Elliott Trudeau High School zone, both just a few minutes walk away an ideal choice for families. Steps to restaurants, shops, parks, and close to public transit for easy commuting. A perfect blend of comfort, convenience, and top-tier education in one of Markhams best communities. (id:60365)
54 Carpaccio Avenue
Vaughan, Ontario
Exceptionally Rare 4 BEDROOM, 2 CAR GARAGE, END UNIT Masterpiece Nestled In Sought-After Vellore Village! Situated on One of the best locations in the Complex. Boasting 10' Ceilings On Main, And9' On Ground & Top Floor. Gourmet Kitchen W/Quartz Counter-Top And Large Breakfast Island W/Under-mount Double Sink, And Stainless Steel Appliances. Electric Fireplace, Open Concept Living & Dining Room W/Walkout To 2 Balconies. Laminate Floors T/Out, Primary Room With W/Walk-In Closet And En-suite Bath. Oversized Windows Allow You To Enjoy Natural Light Or Privacy W/Blackout Blinds Throughout. Amenities At Your Fingertips, Hwy 400, Vaughan Mills, Canada's Wonderland, New Cortellucci Vaughan Hospital, Parks, Schools, Shopping, Restaurants And So Much More. Just Move-In And Enjoy! (id:60365)
324 - 100 Anna Russell Way
Markham, Ontario
Nestled in the heart of Unionville, this beautifully maintained Lilac model offers 1,101 sq. ft. of bright living space. Located in the highly desirable Wyndham Gardens Lifelease building. Step inside to an open concept living and dining area, featuring plush broadloom and crown moulding. The spacious kitchen features updated cabinetry with an additional cabinet bank for extra storage and a convenient pass thru to the dining room. The generously sized primary bedroom includes a walk-in closet with access to your 2-piece ensuite. A second bedroom overlooks the bright and inviting solarium, complete with wall-to-wall windows, perfect for relaxing with a good book. The renovated main bath offers a walk-in shower with safety rails, ensuring both ease and peace of mind. You'll also enjoy the convenience of in-suite laundry and ample closet space throughout. With all-inclusive maintenance fees (excluding cable and internet), you can easily manage your monthly expenses. Enjoy the benefits of being part of this age 55+ adult community. Beautifully maintained grounds, and a prime locationjust steps to public transit, the GO train, and a short stroll to Main Street Unionville and Highway 7. (id:60365)
82 Lawrence D. Pridham Avenue
New Tecumseth, Ontario
Welcome to the "Sugar Maple - B" By Highcastle Homes on court, premium large deep lot. This wonderful new community nestled between Hwy 50 and Hwy 27 just north of Toronto. Honey Hill community is in beautiful and tranquil Alliston. A brilliant master planned community nestled harmoniously amongst the natural beauty of the landscape and the perfect place to put down roots. Here you'll enjoy an ideal combination of wide open spaces near modern amenities - close to shopping, restaurants, recreational facilities, mature greenspace and much more! This new Highcastle Homes community is designed with your family's lifestyle in mind. Each model showcases spectacular features, spacious floorplans and timeless architecture. *ATTENTION!! ATTENTION!! This property is available for the governments 1st time home buyers GST Rebate. That's correct, receive up to $50,000 -5% GST rebate. Note: this rebate ONLY applies to NEW HOME DIRECT BUILDER PURCHASE. INCREDIBLE VALUE - NOT TO BE OVERLOOKED!! (id:60365)
D320 - 33 Clegg Road
Markham, Ontario
Luxury Fontana Condos in Prime Unionville! Spacious 698 Sqft 1+1 Bed, 2 Bath Unit with 9ft Ceilings (some areas may vary due to bulkheads) & Large West-Facing Balcony. Modern Kitchen with Granite Counters & Ceramic Backsplash. Den with Pocket Door, Ideal as 2nd Bedroom or Office. Custom Closet System in Primary Bedroom. Two Side-by-Side Lockers Included. Easy Access to Building Amenities: Lap Pool, Gym, Library, Party Room, Basketball/Pickleball Court. Steps to First Markham Place, Civic Centre, Downtown Markham, Viva Transit, Shops & Dining. Close to Top Schools (Unionville High, Pierre Elliott Trudeau HS) and Minutes from Golf Clubs, Community Centre, Parks & Curling Club. (id:60365)
40 Squire Baker's Lane
Markham, Ontario
A Rare Gem in a Prime Location Fully Renovated Executive Home on a Premium Ravine Lot. Welcome to this beautifully renovated executive home where luxury meets nature. Situated on a coveted 65-foot wide lot backing onto a serene protected ravine, this premium property offers the perfect mix of elegance, privacy, and modern family functionality. Step inside and be captivated by exquisite craftsmanship, top-tier finishes, and thoughtful design throughout. Featuring over 5 spacious bedrooms and 6 stunning bathrooms, this home is ideal for growing families, multigenerational living, or hosting in style. The heart of the home is the expansive open-concept living and dining area with panoramic ravine views and abundant natural light. The gourmet kitchen is a chefs dream, complete with high-end stainless steel appliances, quartz countertops, custom cabinetry, and a large center island perfect for entertaining. The luxurious primary suite offers a spa-like ensuite and a large walk-in closet, while the additional bedrooms are generously sized and well-appointed. The finished basement adds versatility with a full bath, rec area, and separate entrance ideal for an in-law suite or potential rental income.Enjoy a private backyard oasis with a new deck overlooking lush greenery and mature trees perfect for quiet mornings or lively gatherings.Located in a family-friendly neighborhood close to top-rated schools, shopping, parks, highways, and transit, this home is the complete package. Highlights:65 wide premium lot on protected ravineFully renovated with high-end finishes 5+ bedrooms | 6 bathrooms Finished basement with separate entry potential Bright, open layout with designer kitchen Prime location near top schools and amenities. This isnt just a home its a lifestyle. S/S fridge, stove, dishwasher, rangehood, washer/dryer, new furnace, hot water tank (owned ) air conditioner, built/in cabinets. (id:60365)
38 Royal Amber Crescent
East Gwillimbury, Ontario
PRICED TO SELL!! Welcome to 38 Royal Amber Crescent a charming all-brick bungalow nestled on a quiet, family friendly crescent in the heart of Mt. Albert. Situated on an oversized pie-shaped lot,this well-maintained 3 bedroom, 3 bathroom home offers comfortable living with thoughtful upgrades and future potential. A double car insulated garage and a welcoming covered front porch. Inside, enjoy a bright and functional layout with over 1,300 sq ft on the main floor. The open-concept living and dining areas are filled with natural light, perfect for entertaining or relaxing evenings. The kitchen offers ample cabinetry, a pantry, and direct garage access. The spacious primary suite features a walk-in closet and 3 piece ensuite with very tasteful finishes. A second bedroom and another 4-piece bath complete the main level.The fully finished basement adds valuable living space with a large rec room, a third bedroom, and a full 3-piece bathroom ideal for guests, in-laws, or teens. There's also a laundry area, and plenty of storage. Step outside to a generous fenced backyard perfect for family fun, gardening, or summer barbecues. Located near schools, parks, the library, and public transit, with quick access to Newmarket and Hwy 404. Appliances included. This move-in ready bungalow offers flexible living, a great location, and room to grow. A rare gem in sought after Mt. Albert! (id:60365)
175 Scrivener Drive
Aurora, Ontario
Absolutely Best Opportunity To Live In One Of The Most Desirable Neighborhoods! Stunning And Spacious 4 Bdrm With 2 Ensuites, 2 Car Garages Detached House In Heart Of Aurora. 9 Foot Ceiling And Library On Main Floor. Morden Kitchen With Lots Of Upgrades. No Side Walk! Step To School, Park, Shopping, Restaurants, And Hwy 404. Tenant Will Be Responsible For Snow Removal, Maintenance Of Grass, Yard. Tenant Pays All Utilities. ** Photos Are From Previous Listing** (id:60365)







