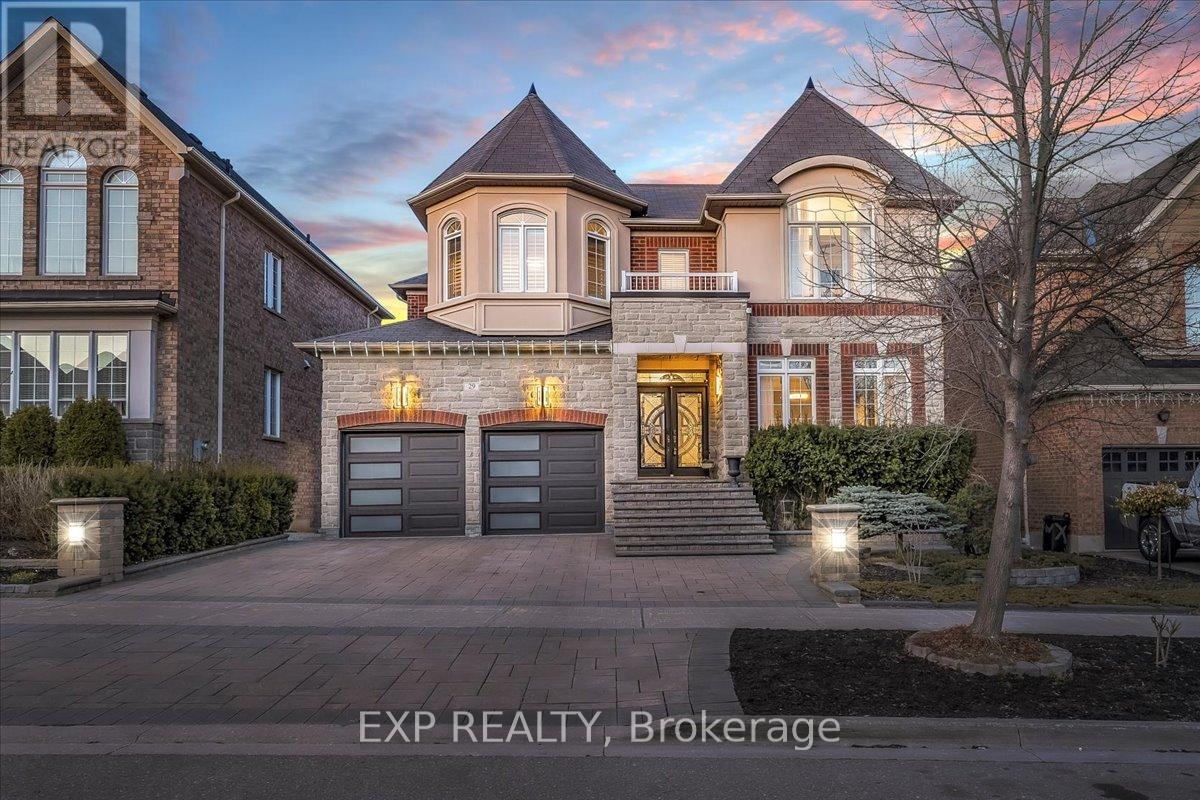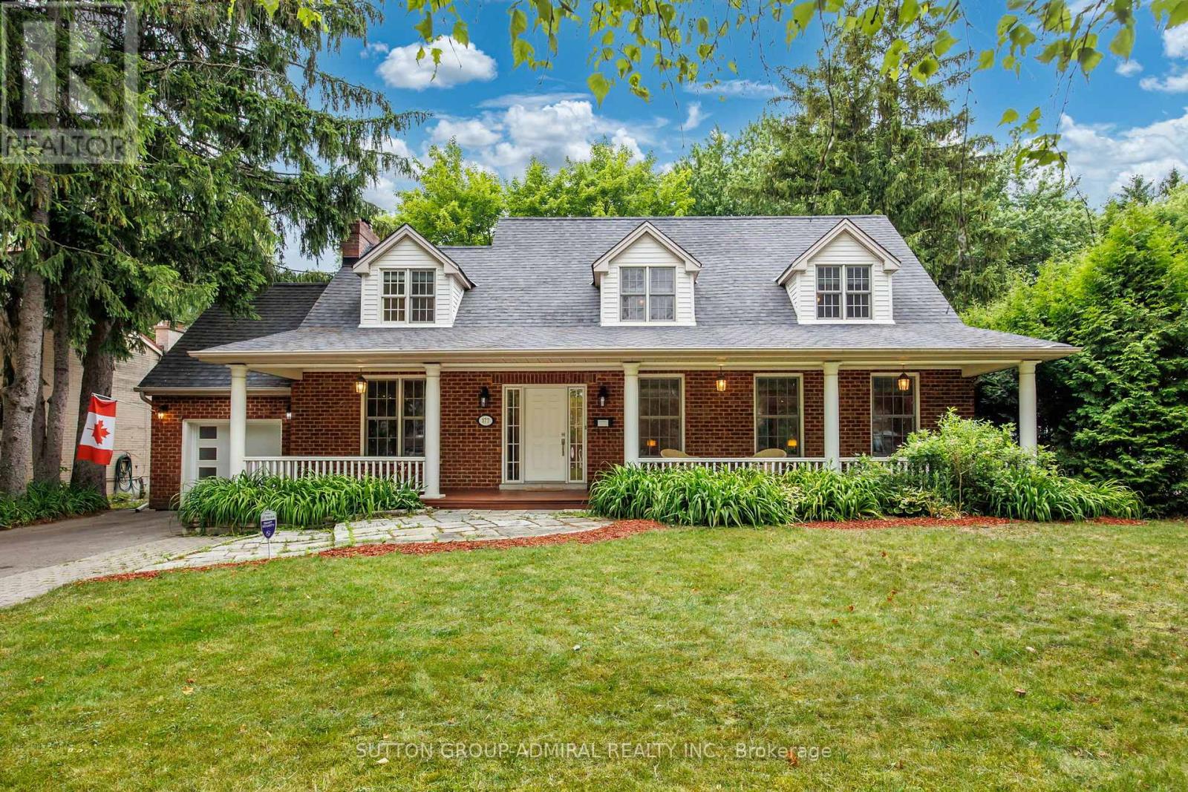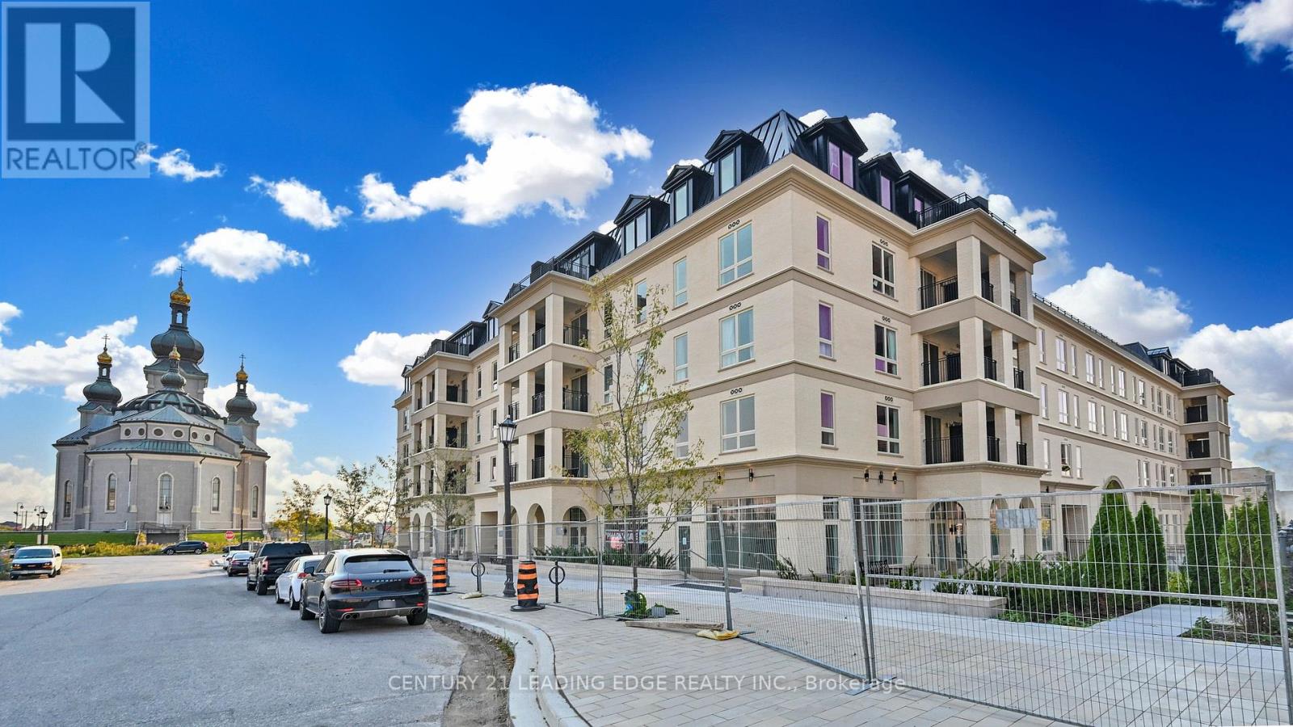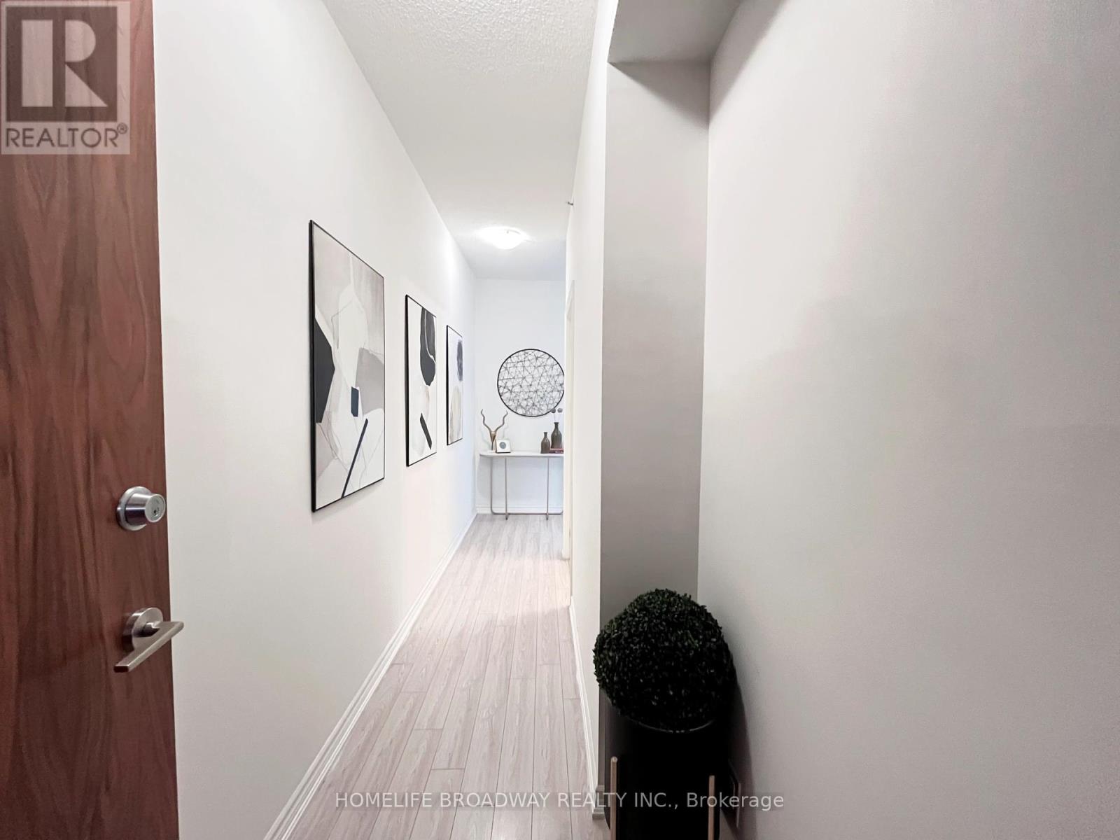29 William Bowes Boulevard
Vaughan, Ontario
Call It Home! Ravine Lot Beauty! Welcome to this stunning home backing onto a peaceful ravine offering space, style, and comfort in one of the best locations. The kitchen is a chefs dream, with granite counters, custom cabinets, under-cabinet lighting, and built-in appliances. It opens to a large deck with gorgeous ravine views perfect for morning coffee or winding down in the evening. The family room features 18-ft ceilings, a beautiful stone accent wall, and a cozy gas fireplace. You'll also find a formal dining room and a main-floor office or guest room ideal for working from home or hosting guests. Upstairs, the primary bedroom includes a Juliet balcony, custom built-in closet organizers, and a spa-like ensuite. One bedroom has its own private bath, while the other two share a semi-ensuite. All bedrooms have excellent closet space with organizers. The finished walk-out basement offers 9-ft ceilings, a stylish bar with sink, full bathroom, large rec area, and a walkout to a backyard with a patio, firepit, and hot tub perfect for entertaining. Extras: include professional landscaping, custom interlock front and back, and top-ranked schools nearby. Just minutes to parks, shops, restaurants, GO Station, Hwy 400/407, and Mackenzie Health. A rare find in a top location! (id:60365)
1015 - 9245 Jane Street
Vaughan, Ontario
Welcome to this contemporary 880 sq. ft. suite featuring a bright, open-concept layout with 2 spacious bedrooms and 2 full bathrooms. The sleek, modern kitchen is equipped with stainless steel appliances and a large island perfect for entertaining. Stylish laminate flooring flows throughout the space, and expansive windows offer serene north-facing views of landscaped grounds. In-suite laundry, an owned parking spot, and a private locker. Enjoy premium amenities: gym, media room, game room, guest suites, bike storage, sauna, visitor parking, 24-hour gated security and concierge. Unbeatable location just minutes from Vaughan Mills, Canadas Wonderland, highways 400 & 407, the GO station, and a variety of restaurants, shopping, and trails. Urban convenience meets upscale living. (id:60365)
6 Martell Gate
Aurora, Ontario
Welcome to a Beautiful Green Park Townhouse! This spacious and bright freehold home offers approx. 1976 sq ft of living space with 3 bedrooms and 2.5 bathrooms. Featuring hardwood in the Living/Dining and Family Rooms, ceramic flooring in the Kitchen/Breakfast Area, and a cozy marble fireplace, the home also includes a walk-out to a wood deck from the kitchen. Broadloom on the second floor. The generous master bedroom features two walk-in closets and a 4-piece ensuite with separate tub and shower offering exceptional storage and comfort alongside spacious 2nd and 3rd bedrooms. Separate entrance to walk-out basement and garage with extra storage. Recent upgrades include a New Roof (2022), New Lennox Air Conditioner (2024), and freshly updated in 2025 including premium Benjamin Moore Regal Select paint on walls, garage door, front & backyard doors, and brand new toilets. Close to all amenities: Highway 404, Aurora GO Station, restaurants, shopping, Cineplex, and more! Located near Dr. G.W. Williams Secondary School, one of Ontarios top-ranked high schools with a Fraser Institute score of 8.8 and a ranking of 28th out of 746 schools (2024). A great opportunity for families looking to settle in a well-serviced neighbourhood near a highly regarded school. (id:60365)
19 Mazarine Lane
Richmond Hill, Ontario
This Immaculate And Beautifully Maintained 3-Bedroom, 4-Bathroom Townhouse Is Located In One Of Richmond Hills Most Sought-After Neighborhoods, Just Steps Away From Top-Ranking Schools, Parks, Shopping, And Transit. Home Feels Like New And Offers A Perfect Blend Of Style, Comfort, And Functionality, With Countless Upgrades Throughout. The Main Floor Features Soaring 9-Foot Ceilings, Rich Hardwood Flooring, And An Open-Concept Layout Filled With Natural Light, Creating An Inviting And Spacious Atmosphere Ideal For Both Everyday Living And Entertaining. The Modern Kitchen Is Equipped With Sleek Stainless Steel Appliances, Ample Cabinetry, And A Breakfast Bar, Making It A Great Hub For Family Meals And Gatherings. Upstairs, You'll Find Three Generously Sized Bedrooms, Including A Primary Suite With A Walk-In Closet And A Private Ensuite Bath For Added Comfort And Convenience. The Professionally Finished Basement, Completed By The Builder, Includes A Full Bathroom, Offering Additional Living Space That Can Be Used As A Recreation Room, Home Office, Or Guest Suite. The Main Floor Also Features A Rough-In For A Fireplace, Allowing Future Customization To Suit Your Lifestyle. Step Outside To A Beautifully Landscaped Backyard With An Extended Deck Perfect For Summer Barbecues Or Relaxing In A Peaceful Outdoor Setting. This Energy Star-Certified Home Not Only Delivers Exceptional Energy Efficiency But Also Reflects Pride Of Ownership, With Every Detail Carefully Curated. Don't Miss Your Chance To Own This Move-In Ready Gem In One Of The GTAs Most Desirable Family-Friendly Communities. (id:60365)
489 Bay Street
Brock, Ontario
Renovated Bungalow In The Heart Of Beaverton. 3 Bedrooms And 2 Bathrooms. Large Eat-In Kitchen Renovated With Appliances And Lots Of Storage. Walking Distance To Downtown With All Local Amenities. 5 Min. Drive To Public Beach & Marina. Natural Gas Heat. A/C, all on a quiet Street. with a Large LOT. (id:60365)
177 Mill Street
Richmond Hill, Ontario
Welcome to this beautiful family home in Mill Pond, one of Richmond Hills most desirable neighborhoods, just steps from the scenic pond and trails. Enjoy your own Muskoka-inspired backyard retreat with a private, landscaped yard surrounded by mature trees for year-round beauty and privacy. Features include an 18' x 36' heated saltwater pool, play-safe area, hot tub spa with winter-use line, custom cabana/changing room, powered garden shed, and entertainment zones with wired outdoor speakers perfect for relaxing or hosting. Inside, the open-concept great room and dining area offer an inviting space for everyday living and entertaining. The chefs kitchen boasts a large granite island with seating and storage, premium LUXOR cabinetry, stainless steel appliances, ample storage, and reverse osmosis drinking water. The cozy family room features custom built-ins ideal for work-from-home and a fireplace for warmth. Gleaming hardwood floors enhance style and comfort. The finished basement adds versatility with a second kitchen, large recreation room with gas fireplace, huge storage room, and dedicated exercise or music room ideal for family, guests, or multi-generational living. Located within top-rated school zones, including Alexander Mackenzie Secondary (IB and arts programs) and St. Theresa of Lisieux Catholic High School. Close to restaurants, markets, Hillcrest Mall, supermarkets, Richmond Hill Centre for the Performing Arts, public library, and major highways (400, 404, 407, Hwy 7). Public transit via YRT and GO Train at Richmond Hill and Maple stations. (id:60365)
6 Martell Gate
Aurora, Ontario
Welcome to a Beautiful Green Park Townhouse! This Spacious & Bright Freehold Townhome is Approx 1976 Sq Ft with 3 Bedrooms & 2.5 Bathrooms! Hardwood in Living/Dining Room & FamilyRoom! Ceramic in Kitchen & Breakfast Area! Walkout to Yard/Wood Deck from Kitchen! MarbleFireplace in Family Room! Broadloom on Second Floor. Master Bedroom with W/I Closet and 4 PcEnsuite (Separate Tub & Shower)! Spacious 2nd & 3rd Bedrooms! Separate Entrance to W/O Basement & Garage with Extra Storage. Close To All Amenities: Hartman Public School, Highway404, Aurora Go Station, Restaurants, Shopping, Cineplex, & More! Newly Painted Walls, Garage Door, Front & Backyard Door. New Toilets (id:60365)
0 Pinecrest Road
Georgina, Ontario
Lovely Property For Nature Enthusiasts With 75 ft x 449 ft! Don't Miss This Fantastic Opportunity Steps from The Pefferlaw River. Located In A Great Neighbourhood, Close To Shopping, Swimming, Boating, & Fishing. (id:60365)
25956 Mccowan Road
Georgina, Ontario
10-Acre Property. Resort-like pool and entertainment area. $$$. Spent On Renovations Inside And Out. Over 5000 Sq.Ft., 20 Ft Ceiling Hallway With Tervanian Stone Floors, Dramatic Stairs, Coffered Ceilings And Moldings. A Stunning Kitchen With B/I Appliances, Large Stove And Fridge. Wait Until You See The Great Room, with B/I Bar And W/O to Deck and Cathedral Ceiling: rounded corner drywall, office or in-law suite on the main floor. Heated salt water pool, Water softener with UV light, renovated Bunkie for the kids in the backyard, and your private winter fun skating pond. The outdoor Barbecue and fire pit are gas-connected. your private resort. (id:60365)
216 - 101 Cathedral High Street
Markham, Ontario
Building Is Registered! Move In Ready! Live In Elegant Architecture Of The Courtyards In Cathedral Town! European Inspired Boutique Style Condo 5-Storey Bldg. Unique Distinctive Designs Surrounded By Landscaped Courtyard/Piazza W/Patio Spaces. This Suite Is 1133Sf Of Gracious Living With 2 Bedrooms + Den (Separate Room And Can Be Used As A 3rd Bedroom), 2 Baths And Juliette Balcony Overlooking The Beautiful Courtyard Garden. Close To A Cathedral, Shopping, Public Transit & Great Schools In A Very Unique One-Of-A-Kind Community. Amenities Incl: Concierge, Visitor Parking, BBQ Allowed, Exercise Room Party/Meeting Room, And Much More! (id:60365)
706 - 8323 Kennedy Road
Markham, Ontario
Live Effortlessly in This Stunning Two-Bedroom Condo. Discover 755 Sq.ft 2 bed, 2 bath, NE, SE view of Pristine Living Space Enhanced by a Generous Balcony and a Layout Designed for Comfort and Style. Sunlight Streams Through this Inviting Suite, Highlighting the Modern Kitchen with Its Stainless Steel Appliances, Elegant Stone Counters, and Chic Tiled Backsplash. Enjoy Captivating North and East Views of the Markham Cityscape. Unparalleled Convenience Awaits with Direct Indoor Access to T&T Supermarket and a Variety of Shops and Essential Services. Commuting is a Breeze with Unionville GO Station Just Steps Away and YRT Transit Right Outside. Includes One Parking Space and One Locker. Residents Enjoy Access to a Fitness Studio, Party Room, Outdoor Patio, and the Peace of Mind of 24-hour Concierge. (id:60365)
912 - 319 Carlaw Avenue
Toronto, Ontario
Welcome to loft-style living in the heart of Leslieville. This bright and spacious 676 sq ft condo offers modern elegance with exposed concrete ceilings, warm wood floors, and a thoughtfully designed open layout. The sleek Scavolini kitchen features stainless steel appliances, a gas stove, quartz counters and plenty of storage, perfect for home chefs who love to entertain. Enjoy a large private south-facing balcony with city views and gas BBQ hookup for year-round grilling. The generously sized bedroom includes a walk-in closet with custom built-in organizers, and the stylish 4-piece bath features a deep soaker tub for ultimate relaxation. Ensuite laundry adds everyday convenience. Urban living at its finest in Toronto's vibrant Leslieville neighbourhood. (id:60365)













