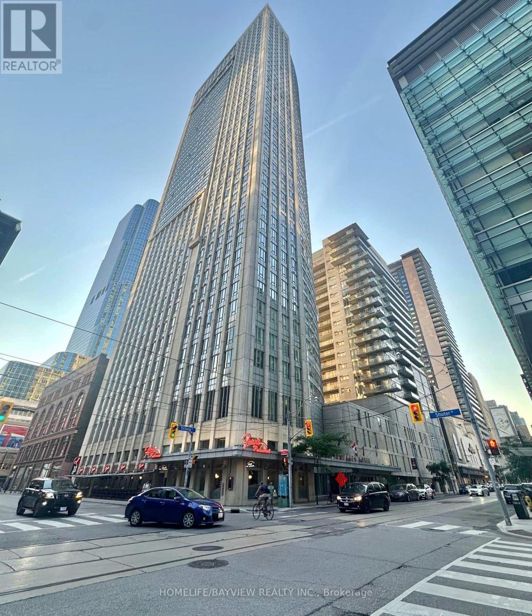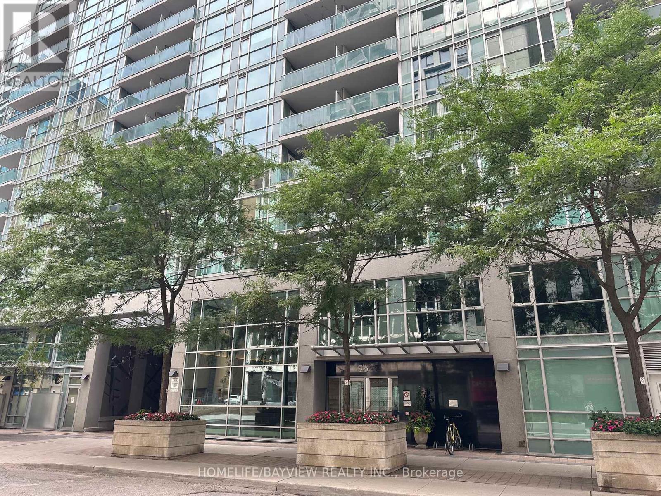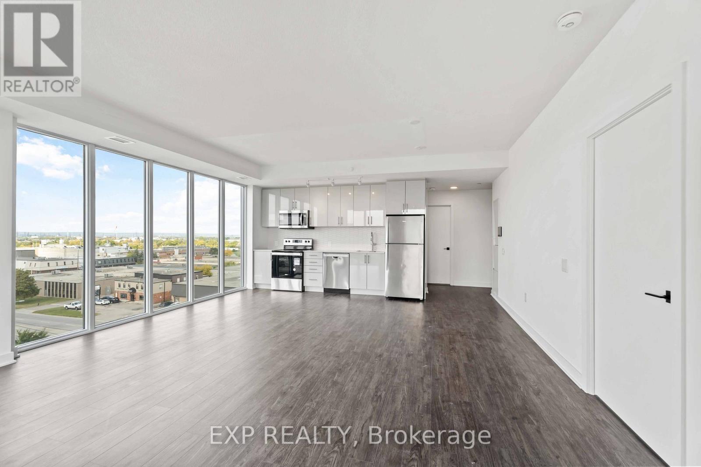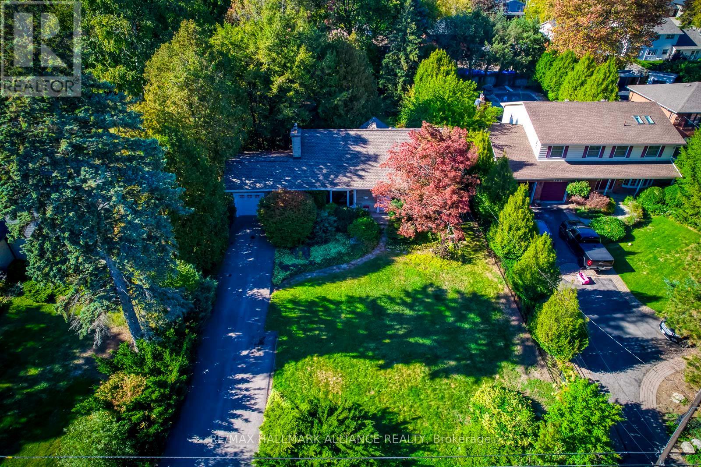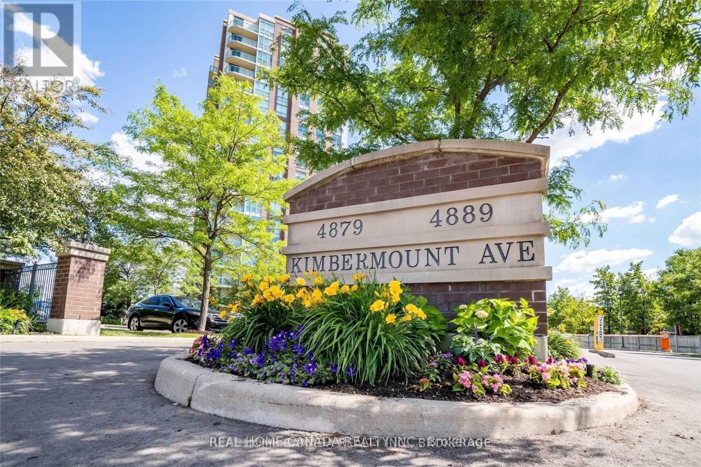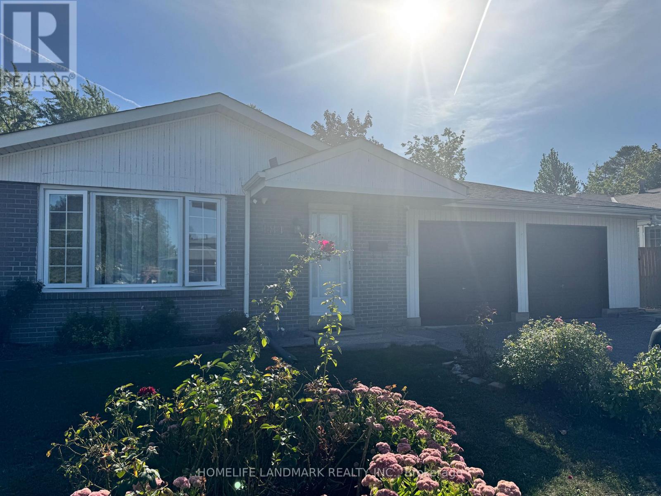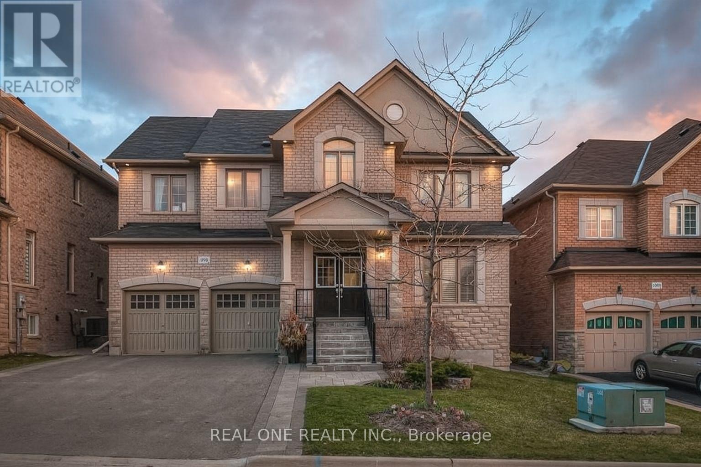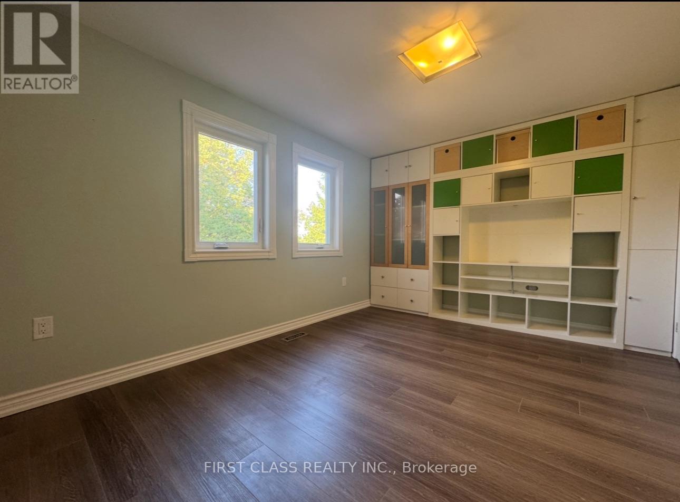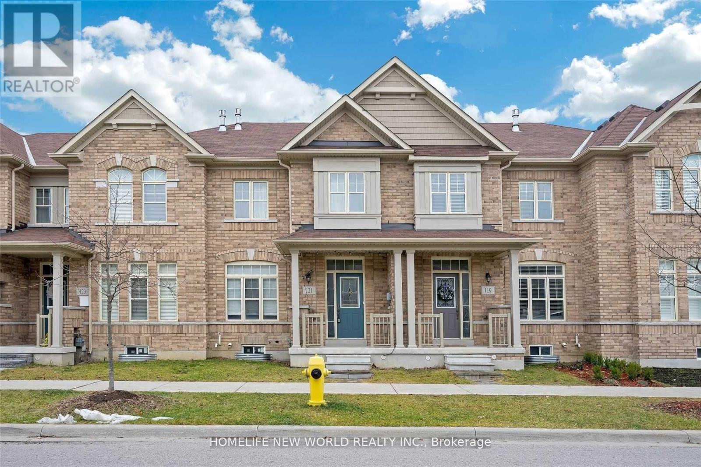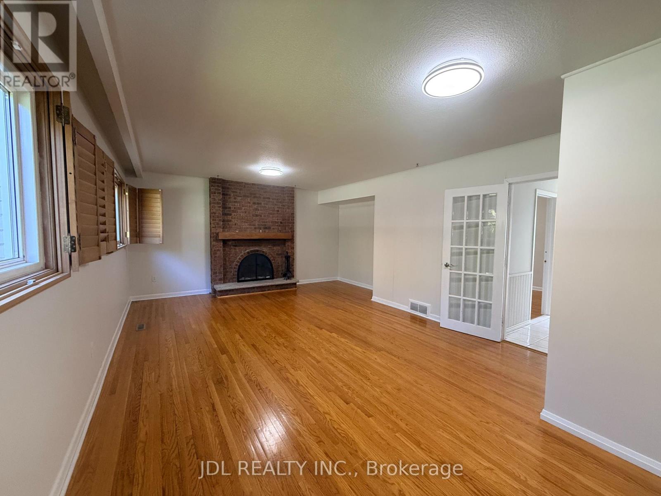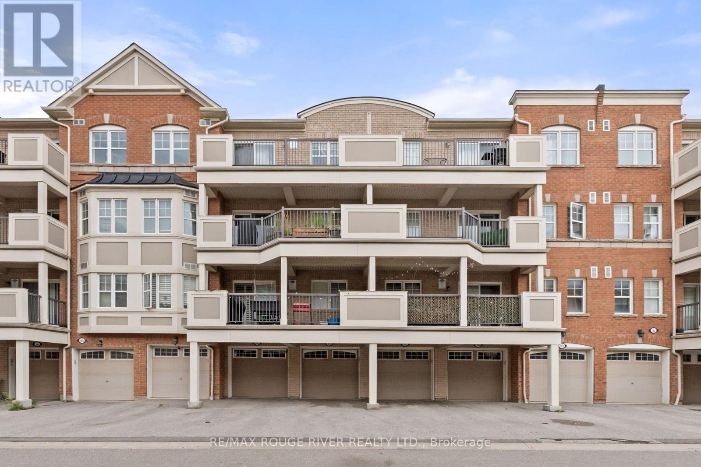610 - 210 Victoria Street
Toronto, Ontario
Toronto Downtown, Yonge Street and Dundas Street, Pantages Condo Tower, right in the heart of downtown prime location, 633 Sq Ft, One bedroom with a full window, 4Pcs bathroom, separate kitchen, few minute's walk to Eaton Centre, Dundas Square, 5 minute's walk to Queen St and Dundas St Subway stations, 15 minute's walk to Union GO Station and GO Bus terminal. few minutes access to underground PATH system, financial district, entertainments and world class restaurants, Pantages, Cannon Theatres, Massey Hall historic concert hall, close to Toronto Metropolitan University, Ted Rogers School of Business Studies, George Brown College, St. Michael's Hospital, St. Michael's Cathedral. Heat, Hydro, Water is included in the maintenance fees. Original Owners of this prime condo unit. All offers are welcome. Sellers are related to listing Salesperson. (id:60365)
Ph 06 - 96 St Patrick Street
Toronto, Ontario
Executive Penthouse 2 Storey 1280 Sq Feet suite, Excellent downtown central location, 2 Bedrooms plus a Den (a separate room), Three Bathrooms, Large open Balcony, Exercise room, Library, Hot Tub, Outside Terrace, guest suites, University & Dundas Street Intersection, close to University Avenue, all major hospitals, University of Toronto, Toronto Metropolitan University, Art gallery of Toronto, Financial District, 15 minute's walk to Union Station, 10 minute's walk to Eaton Centre, Sunny and bright unit. 24 hours concierge, Guest Suites, Visitors parking. Comes with furniture. (id:60365)
606 - 2782 Barton Street E
Hamilton, Ontario
Welcome to this beautifully designed 2-bedroom, 2-bathroom condo available for lease, featuring a large balcony that extends your living space for seamless indoor-outdoor enjoyment. The open-concept kitchen, living, and dining area is filled with natural light from floor-to-ceiling windows, creating a bright and inviting atmosphere. The kitchen is equipped with stone countertops, stainless steel appliances, sleek cabinetry, and ample space for a dining tableperfect for everyday living and entertaining. The primary suite includes double closet and a private ensuite, while the second bedroom offers a spacious layout with easy access to the second full bath. For added convenience, the unit comes with one underground parking space and a full-size locker for extra storage. Residents will also enjoy premium building amenities: a fully equipped gym, stylish party room with kitchen, secure bike storage, outdoor BBQ area, and EV charging stations. Ideally located near public transit, major highways, shopping centres & dining. This condo offers both comfort and convenience in one of the most accessible neighborhoods. (id:60365)
4447 Lakeshore Road
Burlington, Ontario
Located in Burlingtons prestigious Shoreacres neighbourhood. Surrounded by multi-million-dollar estates, this premium 75 x 210 (0.362 acre) lot offers the perfect blend of tranquility, prestige, and potential. With mature trees and exceptional privacy, this property presents a rare opportunity to build your dream home or renovate the existing residence to suit your vision.The current home exudes warmth and character, featuring over 3,000 sq.ft. of finished living space with 4 bedrooms and 2+1 bathrooms, ideal for families or investors alike. Pride of ownership is evident throughout, with generous principal rooms and a functional layout ready to be reimagined.Zoned R1.2, this property allows for up to 35% lot coverage, providing ample flexibility for a custom luxury build. Buyers are responsible for conducting their own due diligence regarding zoning and building permissions.Perfectly positioned just steps from the lake, parks, trails, and top-rated schools, this exceptional property combines lifestyle, location, and limitless possibilitiesan extraordinary offering in one of Burlingtons most coveted enclaves. (id:60365)
1406 - 4879 Kimbermount Avenue
Mississauga, Ontario
Beautifully 1-Bedroom Suite In Sought After Central Erin Mills, South Exposure With Views Of Lake Ontario, Large Balcony, Proximity To Transit, Highways, And Top Peel Schools- John Fraser & Gonzaga. Steps To Erin Mills Mall, Credit Valley Hospital, Groceries & More. The "Club Papillon" Amenities Include A Swimming Pool, Gym, Virtual Golf, Theatre, Bbq Area & Rooftop Terrace & More. One Parking And One Locked Included (id:60365)
184 Folkstone Crescent
Brampton, Ontario
Discover this immaculate suite with a private-entrance legal basement, open-concept living/dining, bright kitchen, and shared laundry. Relax in a serene backyard with mature trees and park-like views ideal for those seeking peace and privacy. Tenant pays 30% of utilities. Opportunity to have a 3rd bedroom at an extra cost (id:60365)
998 Wilbur Pipher Circle
Newmarket, Ontario
Rarely offered Stunning 52' Lot detached in Desirable Copper Hills! Spacious open-concept design brings lots of sunlight. Tons of Upgrades$$$$: 9 ft ceiling, Chef's Dream Kitchen B/I Appliances, Large Centre Island, Hwd Flr Thru-Out, Upgraded Oak Stairs W/ Iron Railings, Panoramic View of the Park. Minutes from Hwy 404, T&T supermarket, new Costco location(W/ gas station). Top School Zone. CCTV system, Kinetico water softener... Don't miss out on this incredible opportunity (id:60365)
Master B - 11 Markville Road
Markham, Ontario
Ground and second floor just fully renovated! Welcome to this bright and clean home in the heart of Markville! Master bedrooms on the second floor are available for lease, sharing one washroom. *Optional parking: $50/month per spot. Rooms can be rented together or separately. Partially furnished, with optional furniture available. Includes shared kitchen and laundry. Conveniently located steps to Markville Mall, GO Station, Centennial Park, and top-ranked Markville Secondary School.Seeking clean and responsible tenants. No pets, no smoking. Utilities shared with other occupants. (id:60365)
121 Christian Ritter Drive
Markham, Ontario
2-Storey Townhouse In Upper Unionville, Bright And Spacious. Lots Of Upgrades!! Hardwood On Main Floor, Oak Staircase, Large Living Rm W/ Fireplace. Open Concept Kitchen W/Upgraded Cabinetry. Nice Eat-In Size Breakfast Area, Back Splash. Large Master Bedroom W/ 4 Pc Ensuite. Double Car Garage. Top Ranking School Zone, Min. To Hwy 404 And 407. Close To Shopping, Park, Golf, School And Go Transit. (id:60365)
Bsmt - 71 Proctor Avenue
Markham, Ontario
Spacious lower-level 2-bedroom, 1-bath apartment with separate entrance. With a basement kitchen and family room. New painting throughout, separate private entrance. Separate Laundry, Full Kitchen, and Family Area, Convenient Mins Walk away from Bayview, schools, restaurants, shops, and supermarkets. (id:60365)
304 - 1725 Pure Springs Boulevard
Pickering, Ontario
This beautifully maintained 2-bedroom, 2-bathroom unit offers the perfect blend of comfort and convenience. Thoughtfully designed for everyday living, the open-concept layout features large windows that allow for an abundance of natural light. Brand new vinyl floors in the bedrooms this home is carpet free! Split bedroom floorplan! Primary bedroom features a walk-in closet and ensuite bathroom. Another full bathroom conveniently located close to the second bedroom. From the living room you can walk out to your large balcony equipped with a gas connection for your BBQ! Private laundry conveniently located near the bedrooms. One parking space on the driveway plus an additional parking space and extra storage space in your private garage - you don't have to deal with any underground parking garages! There is a separate main entrance plus another entrance through your private garage. Water is included in your monthly rent! Transit is right at your doorstep, and you're just minutes from major highways, new shopping centres, schools, parks, medical facilities, and a golf course. This is an exceptional lease opportunity in a newer, energy-efficient home. Don't miss your chance to live in this vibrant and growing community! (id:60365)
1606 - 88 Sheppard Avenue E
Toronto, Ontario
Sought after building at the corner of Yonge and Sheppard. Prime location with underground access underneath the building with all amenities right at it's door steps or steps away. Very accessible to grocery stores, banks, restaurants, highways, and many other amenities. (id:60365)

