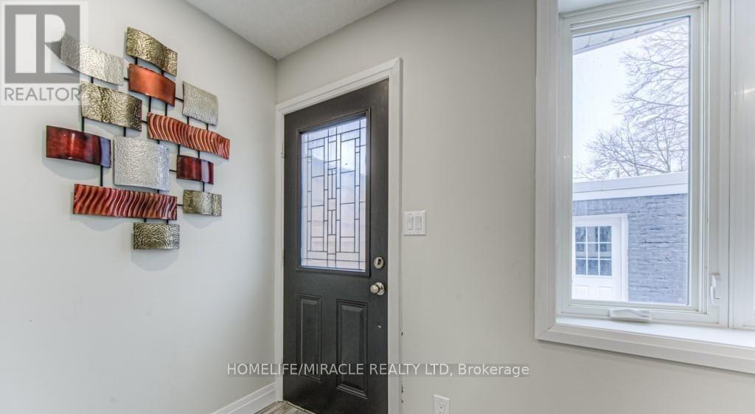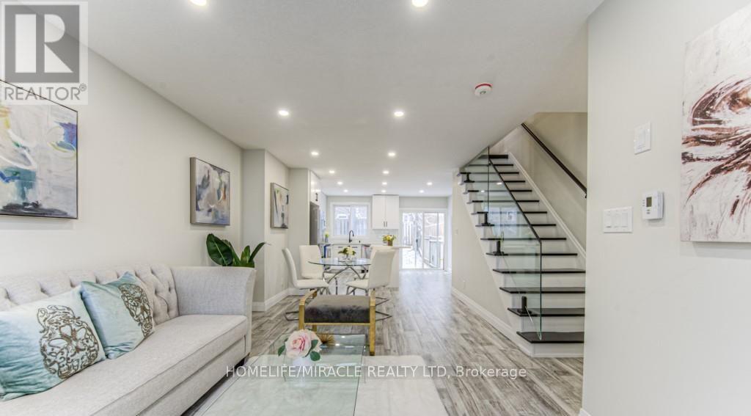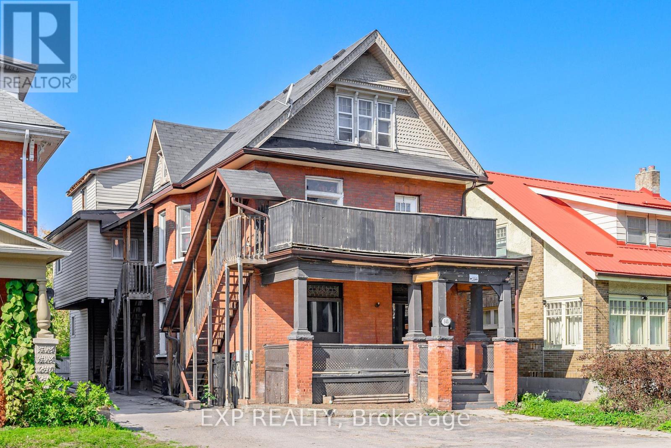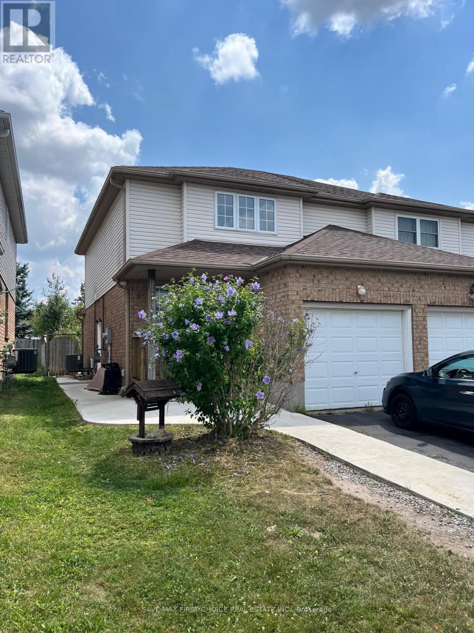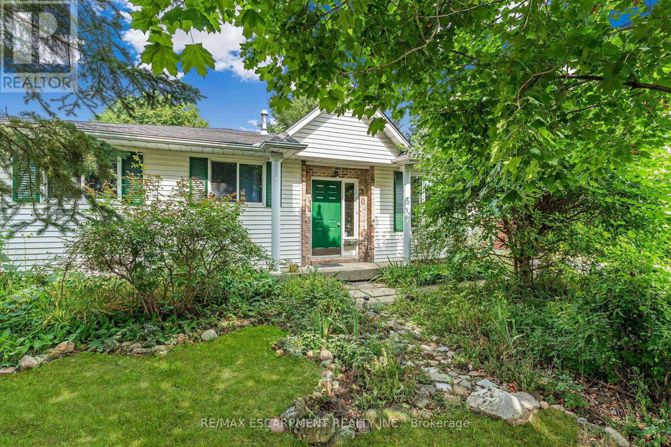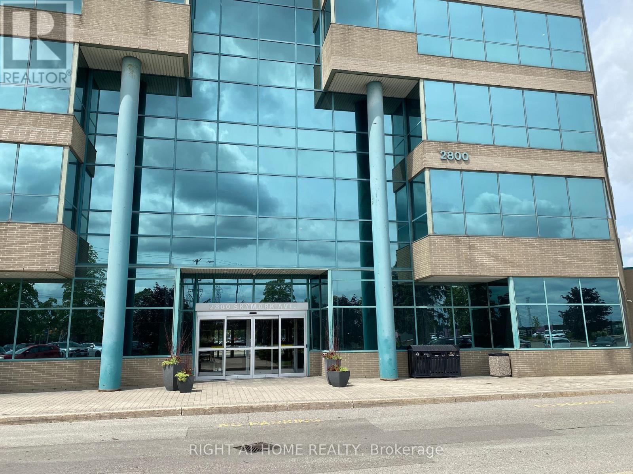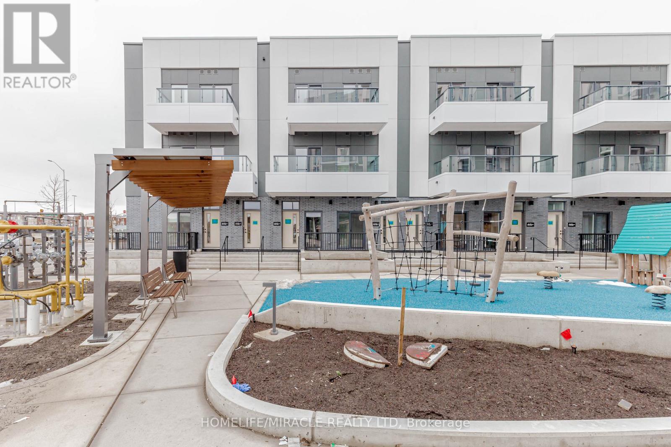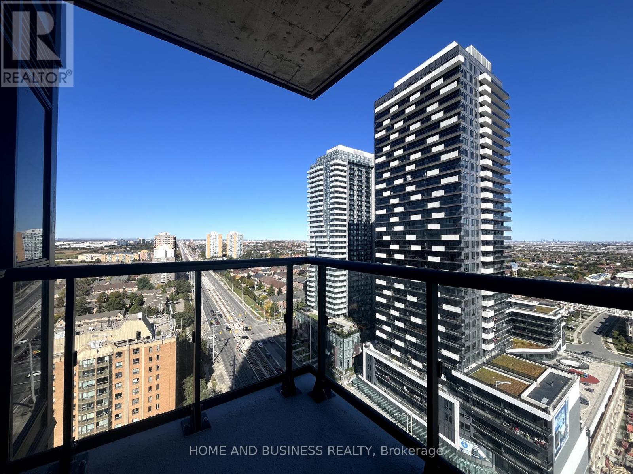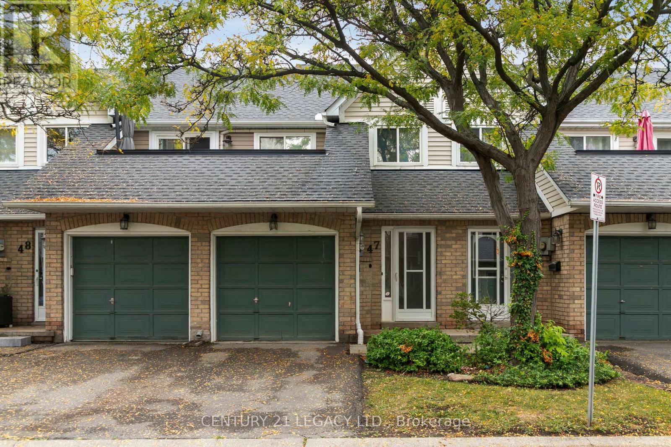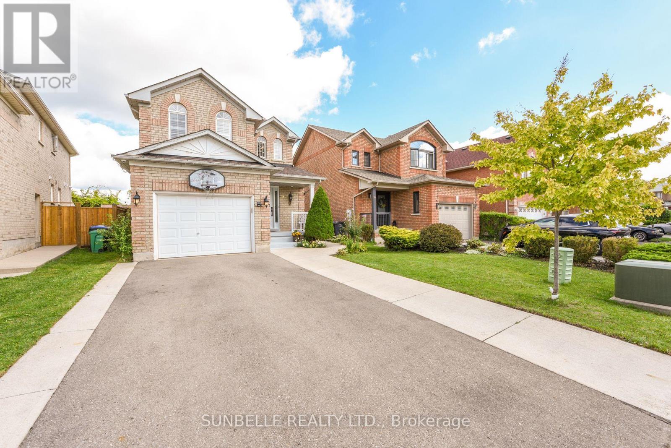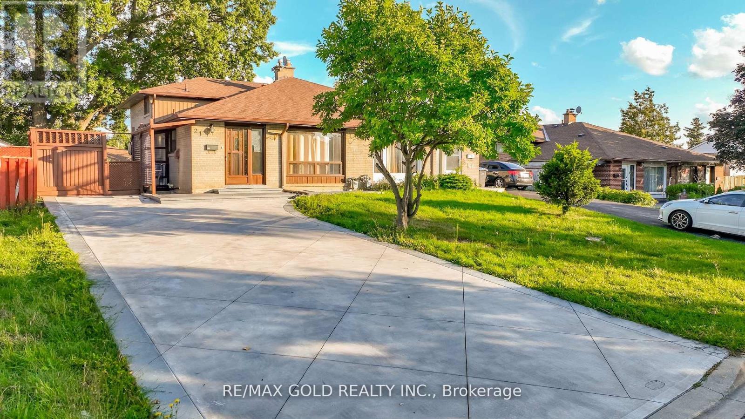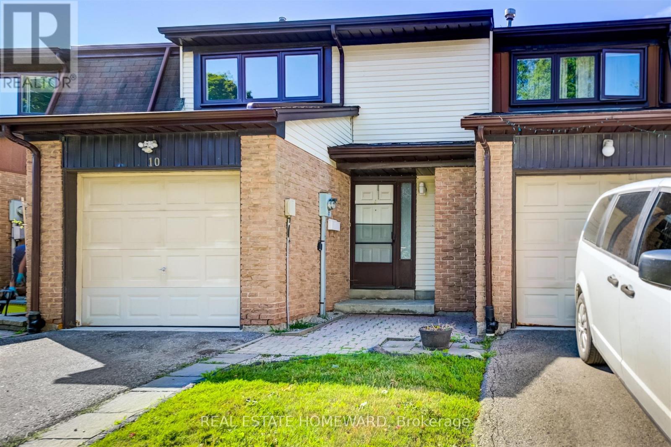152 Overlea Drive
Kitchener, Ontario
Stunning Fully Renovated Semi-Detached in Prime Forest Hill Location!Welcome to this beautifully updated 2-storey semi-detached home, offering turnkey living in one of Forest Hill's most sought-after neighbourhoods. Renovated top to bottom, this home seamlessly blends modern design with functional living spaces-ideal for families, professionals, or investors.? Main Features:Bright, open-concept main floor with large brand-new windows flooding the space with natural lightEngineered laminate flooring throughout - stylish, durable, and carpet-freeSmooth ceilings with recessed LED pot lightsFreshly painted in neutral tones, ready for your personal touchSpacious living and dining areas, perfect for entertainingModern kitchen featuring:Ample white shaker-style cabinetrySleek quartz countertops & central islandBrand new stainless steel appliances??? Second Level:Three generously sized bedrooms with large closetsConvenient second-floor laundry roomBeautiful 4-piece main bathroom with contemporary finishesElegant glass staircase railing adds a modern touch?? Basement:Fully finished with a stylish 3-piece bathroomUtility/storage room for added convenience?? Exterior:Fully fenced backyard, perfect for pets, kids, or entertainingPrivate outdoor space with low-maintenance landscaping?? Prime Location:Located in the heart of Forest Hill, just minutes to:Top-rated schoolsParks & community centresShopping, dining & daily amenitiesMajor highways and public transit for easy commutingEnjoy peace of mind with a completely updated, carpet-free home in a family-friendly neighbourhood. This is the one you've been waiting for! (id:60365)
152 Overlea Drive
Kitchener, Ontario
Stunning Fully Renovated Semi-Detached in Prime Forest Hill Location! Welcome to this beautifully updated 2-storey semi-detached home, offering turnkey living in one of Forest Hill's most sought-after neighbourhoods. Renovated top to bottom, this home seamlessly blends modern design with functional living spaces-ideal for families, professionals, or investors.? Main Features: Bright, open-concept main floor with large brand-new windows flooding the space with natural light Engineered laminate flooring throughout - stylish, durable, and carpet-free Smooth ceilings with recessed LED pot lights Freshly painted in neutral tones, ready for your personal touch Spacious living and dining areas, perfect for entertaining Modern kitchen featuring: Ample white shaker-style cabinetry Sleek quartz countertops & central island Brand new stainless steel appliances??? Second Level: Three generously sized bedrooms with large closets Convenient second-floor laundry room Beautiful 4-piece main bathroom with contemporary finishes Elegant glass staircase railing adds a modern touch?? Basement: Fully finished with a stylish 3-piece bathroom Utility/storage room for added convenience?? Exterior: Fully fenced backyard, perfect for pets, kids, or entertaining Private outdoor space with low-maintenance landscaping?? Prime Location: Located in the heart of Forest Hill, just minutes to: Top-rated schools Parks & community centres Shopping, dining & daily amenities Major highways and public transit for easy commuting Enjoy peace of mind with a completely updated, carpet-free home in a family-friendly neighbourhood. This is the one you've been waiting for! (id:60365)
541 Aylmer Street N
Peterborough, Ontario
Located in the heart of Peterborough, this well-positioned fourplex offers strong immediate cash flow supported by reliable tenants. The property features a diverse unit mix consisting of one one-bedroom, two two-bedroom, and one three-bedroom unit, with the three-bedroom unit currently vacant and ready for lease at market rent. Once stabilized, the property is projected to achieve a 6.4% cap-rate. Each suite operates on individual baseboard electric heating, with Unit 1 uniquely equipped with its own furnace. All units have separate hot water tanks, and hydro is separately metered, with sub-panels installed for Units 3 and 4. All tenants are responsible for their own utilities, minimizing operating costs and improving net performance.With its balanced unit mix, solid rental structure, and strong in-place income, this property represents a turnkey investment opportunity in a growing and well-established community, ideal for investors seeking dependable returns and long-term stability. (id:60365)
26 Activa Avenue
Kitchener, Ontario
For Rent: 3 Bedroom, 2 Bathrooms House in the heart of Kitchener. Prime Location : Steps from Sunrise Plaza & Just 200 ft to the 201 Bus Stop! This bright, clean, and well-maintained semi-detached house offers comfort, convenience, and space with fenced backyard. Parking for Up to 3 Vehicles. Close to Excellent Schools . Ideal for Families or Working Professionals. Applicants with Good Credit & Strong References Preferred. Looking for Tenants who can maintain the house with care. Dont miss this opportunity to live in a highly desirable area with everything you need nearby! (id:60365)
40 Wade Road
West Lincoln, Ontario
Opportunity knocks! Welcome to this 3-bedroom bungalow located just a short walk to several schools and Smithville's quaint downtown core. If you're a first time buyer, investor, downsizer, or young family looking to build instant sweat equity, this property is full of promise! Set on a mature 65 x 131 lot with a large 19 x 17 deck and gas BBQ hookup, plus a paved driveway with parking for two vehicles. The main floor is flooded with natural light, enhanced by a brand new front window (2024) and back patio door (2024) with a 25 year transferable warranty. On the main floor are three sizable bedrooms and a large 4-piece bathroom. Downstairs, the poured concrete foundation with high basement ceilings is ideal for a spacious rec room and has great potential to add additional bedrooms or a home office. Additional updates include new furnace (2024) and heat pump (2024), and shingles replaced approx. 2017. With over 1,600 square feet of finished living space, this solid home is full of potential and located in a family friendly neighbourhood! (id:60365)
32 - 2800 Skymark Avenue
Mississauga, Ontario
Prestige Airport Corporate Office In Superb Location! Toronto/Mississauga Border. Very Nice First Floor Unit, Across The Street From Renforth Transitway Station, At Eglinton Ave West. Close To All Major Highways. 4 Mins To Lester Pearson Airport. Next to CIBC, Restaurants, Close to Shopping And More. Plenty Of Parking. Bright Unit With Large Window. Kitchenette, In Suite Washroom. Great layout. Renovated. 2 Access Doors. Great Combination Of Prestige, High Demand Location, Convenience. A Rare find! Excellent Value (id:60365)
#11 - 20 Lagerfeld Drive
Brampton, Ontario
Excellent Entire Stacked Townhouse for LEASE. Features 2 bedroom, 2.5 bath, 1 car parking, 1 locker and more. The desirable floor plan offers an abundance of natural light with large windows and neutral finishes. The open concept design features a functional kitchen, including a large island, that overlooks a perfectly arranged Living/Dining room. The Living Room provides great space for additional seating. The primary suite is located on the second level and boasts a walk-in closet and a 3 piece ensuite. Bedroom 2 further has closet and very spacious, and second floor has another bathroom and laundry room. This Residence Is Thoughtfully Designed For Your Convenience, With Direct Access To Mount Pleasant Go Station For Stress-Free Commuting. Nearby, You'll Find Shopping, A Library, Grocery Stores, Parks, Restaurants, Schools, and Major Highways and more. (id:60365)
1809 - 15 Watergarden Drive
Mississauga, Ontario
Experience luxury living in this brand-new, never-lived-in 2 Bedroom + Den, 2 Bathroom cornersuite nestled in one of Mississaugas most sought-after communities.This modern residence features floor-to-ceiling windows that fill the space with natural lightand showcase breathtaking panoramic views. The functional layout offers two spacious bedrooms,a versatile den ideal for a home office or guest room, and two elegant bathrooms with stylish,contemporary finishes.The open-concept living and dining area flows seamlessly into a sleek, modern kitchen with premium cabinetry and high-end finishes perfect for both everyday living and entertaining. Ideally located near top-rated schools, grocery stores, banks, restaurants, and public transit, this suite offers unmatched convenience and an elevated urban lifestyle. Newcomers & student are welcome. (id:60365)
47 - 2530 Northampton Boulevard
Burlington, Ontario
Welcome to Paddington Gardens in Burlington's Headon Forest! These stacked condos are larger and more spacious than todays modern builds and come with the added bonus of an attached garage a rare find! It features 2 bedrooms, 1 generous full bath, huge walk in closet, hardwood floors throughout, upgraded kitchen, electric fire place and ensuite laundry. With low monthly maintenance fees, this property is ideally located close to all amenities, public transit, and top-rated schools offering both comfort and convenience in the heart of Burlington's Headon Forest community. (id:60365)
38 Sunny Glen Crescent
Brampton, Ontario
Welcome to your own private oasis! This exceptional, solid all-brick home is situated on a premium, deep lot, offering the ultimate prize: absolute privacy with no rear neighbors. From the moment you step inside, you'll be captivated by the timeless elegance of rich hardwood floors that flow gracefully throughout the main level. The heart of the home is a stunning, updated kitchen that will inspire your inner chef, featuring luxurious quartz countertops and a matching quartz backsplash. Upstairs, retreat to the spacious master bedroom, your perfect sanctuary complete with a serene 4-piece ensuite bath. The upper level also boasts a second full bath for added convenience. This home is a masterpiece of versatility. A separate entrance leads to a fantastically finished basement, featuring durable laminate and ceramic floors, a 3-piece bath, and a 4th bedroom. This incredible space presents a golden opportunity for an income-generating bachelor apartment, a brilliant in-law suite, or a phenomenal teen retreat. Premium details abound, including elegant California shutters adorning the windows and elegant ceramic flooring in the hallway and kitchen. The main level's breakfast area walks out to a massive patio and your own deep, park-like backyard - an entertainer's dream, perfect for grand family picnics and summer barbecues. The current owners even cultivate a charming vegetable garden, a testament to the fertile soil and sunny exposure. With a driveway accommodating three cars plus an additional spot in the garage, you'll never lack for parking. Meticulously maintained and brimming with charm and potential, this is more than just a house - it's the lifestyle you've been searching for. You will not just like this home; you will absolutely fall in love. (id:60365)
21 Argyle Crescent
Brampton, Ontario
LEGAL BASEMENT ! ! Welcome to this Beautiful well maintained House located close to Go Station/Hwy 407. The home features Living, Dining, Great size kitchen and 4 Bedrooms deal for large or extended families. Freshly painted. Legal 1 Bedroom Basement with Separate Entrance. Nestled on a great lot and a large concrete driveway. Great opportunity for first time buyers and investors. Not to be missed!! (id:60365)
10 - 85 Baif Boulevard
Richmond Hill, Ontario
Updated and spacious Town in lovely North Richvale! Ideally located across from Baif Park and walking distance to great schools, Hillcrest Mall & South Hill Shopping Centre. Close to Viva bus route, Major HWYs and GO station. Features large bedrooms, updated bathroom, newer laminate on the main floor, Furnace & AC updated in 2022, and a spacious finished basement with ensuite laundry. (id:60365)

