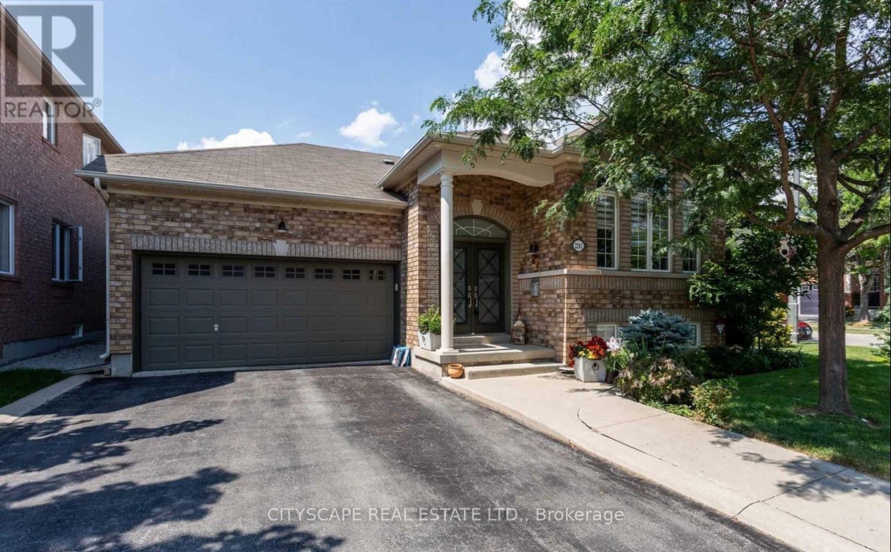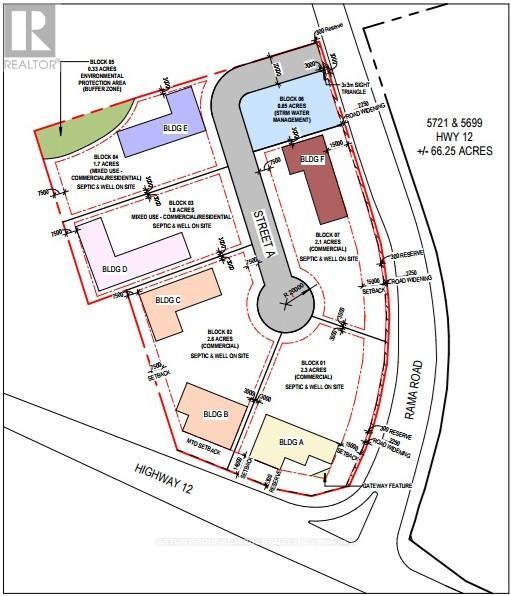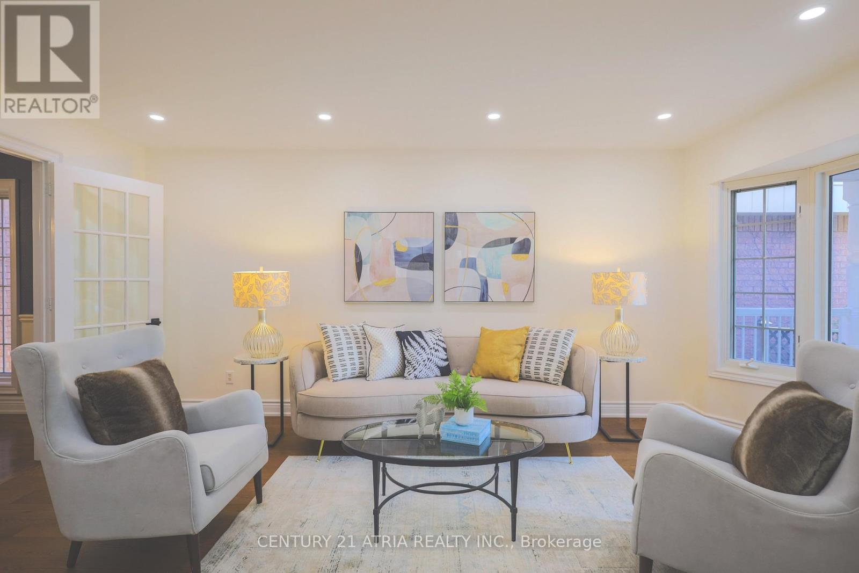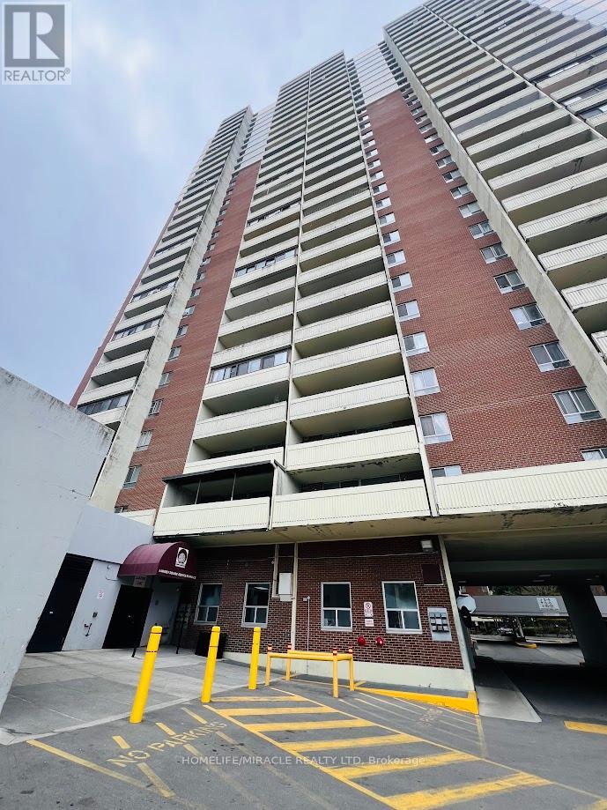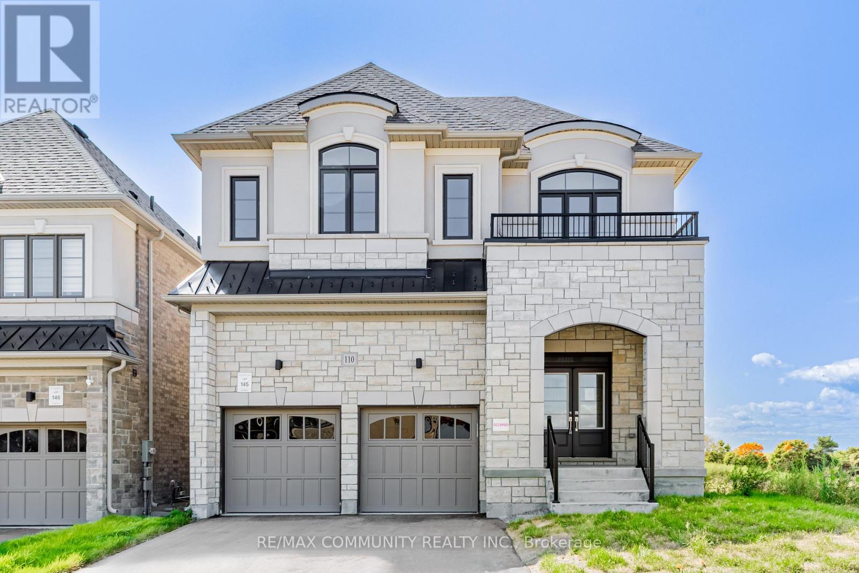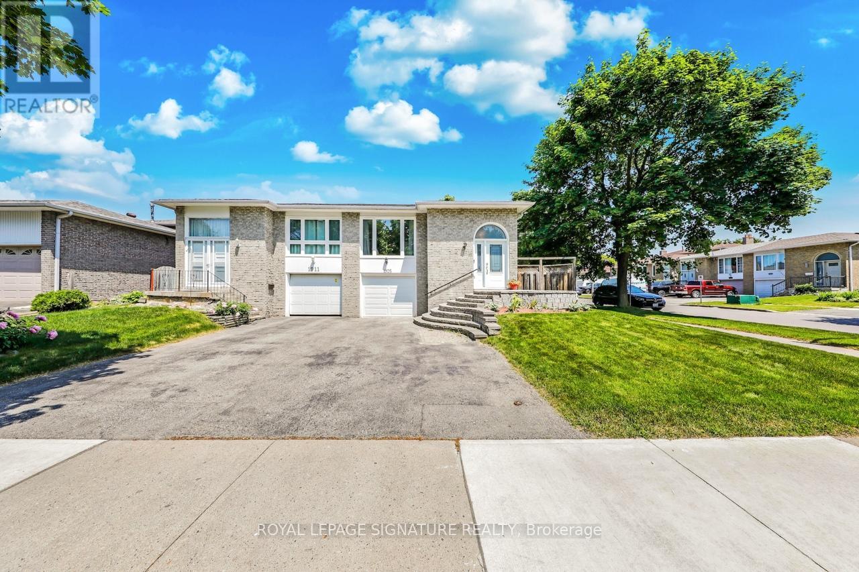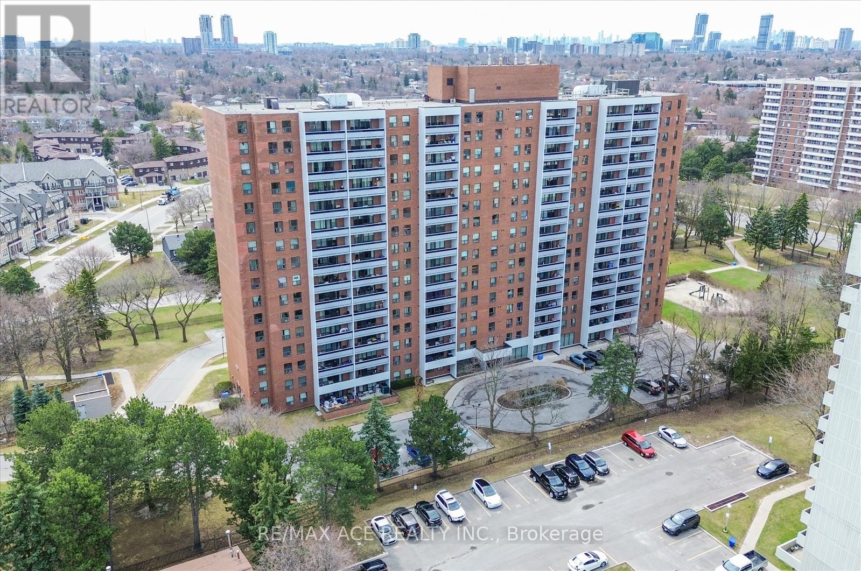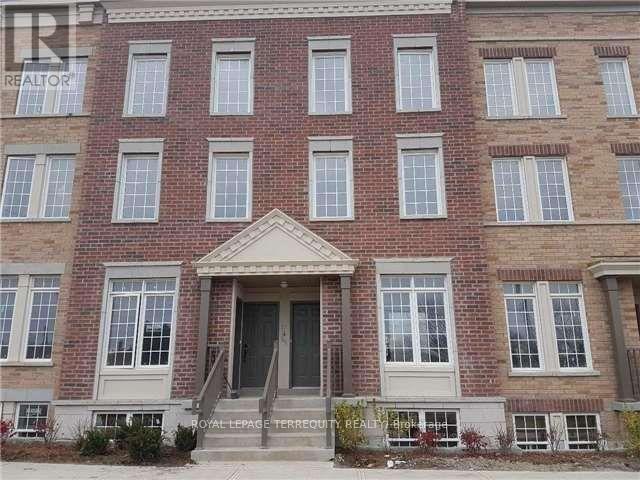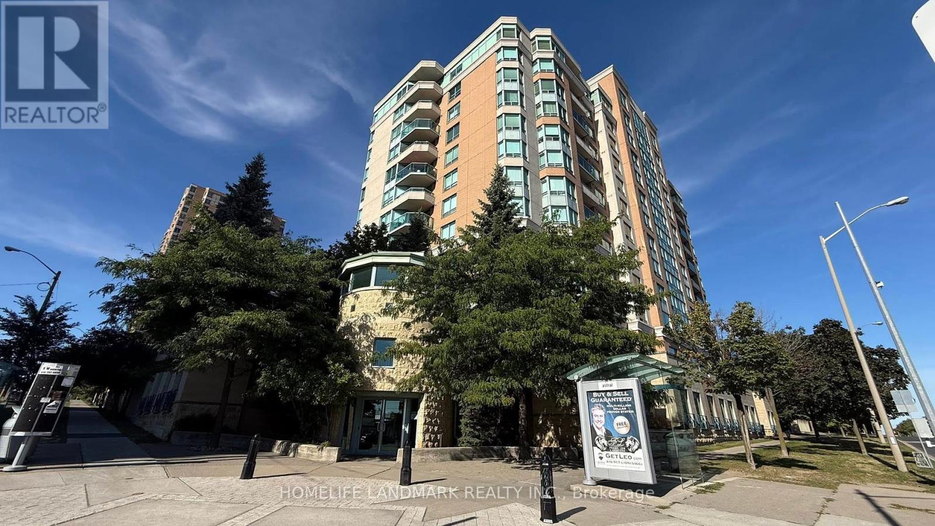2241 Lyness Avenue
Oakville, Ontario
Stunning Raised Bungalow on a Premium Corner Lot! This beautifully renovated raised bungalow with 9-ft ceilings and has been meticulously updated over the past five years. Situated on a premium corner lot, it features breathtaking perennial gardens enclosed by an elegant iron fence. Double front doors into a spacious living and dining area, perfect for entertaining. The modern, fully renovated kitchen showcases top-of-the-line appliances, an extended island, and sleek finishes. One bedroom is currently used as a dining room but can easily be converted back. The luxurious primary suite includes a spa-like ensuite and a custom built walk-in closet. The fully finished basement, also with 9-ft ceilings, provides ample recreational space for relaxation or entertainment. Additional legal 40amp outlet installed in garage for electric car charger. This home has been impeccably maintained and is move-in ready for the next family to enjoy. (id:60365)
5823 12 Highway
Ramara, Ontario
A future commercial development site as a sleek, modern hub with dynamic architecture and thoughtful landscaping. Presenting a rare and high-potential mixed-use development opportunity at 5823 Highway 12 in Ramara, Ontarioan expansive 13.156-acre parcel strategically located at the intersection of Highway 12 and Rama Road, minutes from Lake Simcoe, Casino Rama, and Orillia. The site benefits from excellent visibility and access, with future road upgrades anticipated and proximity to major regional corridors. Environmental studies indicate minimal constraints, with a small wetland buffer in the northwest corner and inclusion in the Lake Simcoe Protection Plan area. Planning work is underway, including traffic impact, stormwater management, and market analysis. With pre-consultation completed and municipal support for intensification, the site is primed for a transformative project featuring approximately 469,366 sq ft of gross floor area. One of the proposed concepts includes 58 townhome units across nine blocks, a 105-unit, seven-storey seniors residence, two single-storey commercial buildings with 10 retail units and a drive-through, and a six-storey hotel with 126 rooms. Zoned Village Residential (VR), the property permits multi-unit dwellings, care facilities, and accessory commercial uses, with septic and well systems currently allowed and municipal servicing under review. . (id:60365)
309 - 88 Times Avenue
Markham, Ontario
Excellent Unobstructed Beautiful Sun Filled South Exposure, 2 Bedroom + 2 Full Bathroom, Large Kitchen & Large Balcony. Easy Access To Viva, 404, 407 And Hwy 7, Parks, Shops, Entertainment, Restaurants & Much More. (id:60365)
26 Royal Palm Drive
Vaughan, Ontario
Newly Renovated 4 bedroom detached home spans above grade 3037 sq ft with a finished basement in the Crestwood-Springfarm-Yorkhill community. The home is filled with natural light and features formal living room and dining room with hardwood flooring and crown moulding, combined with French doors. Family room is equipped with three sided fireplace and large window lookout backyard with mature trees. Open concept kitchen combines with great room and family room. Spacious primary bedroom features a 5 piece ensuite and double entry large walk-in closet. Large bedroom has potential to an office and library. Basement is finished with separate walk up entrance. Spacious recreation room is good for a family entertainment centre and lesisure area. Step to Steele and Yonge, future station of Finch North Subway Extension. Conveniently close to several amenities including restaurant, park, school, golf course, supermarket and shopping mall. Easy to access to HWY 407 and public transition. (id:60365)
1108 - 5 Massey Square
Toronto, Ontario
Welcome to this spacious, renovated 2-Bedroom + Den condo at 5 Massey Square! This bright unit includes an enclosed balcony that doubles as a solarium. Unobstructed view of Golf Course, Theden adds flexibility to the layout and can be used as a home office or a dining room. All utilities included in the maintenance fees, you can enjoy worry-free comfort without concern for energy usage! Parking spot is available for rent with the building. The building is equipped with amenities including a huge private Recreation Centre with a gym, indoor swimming pool, sauna, tennis, squash and basketball courts, and 24-hour security service. This condo is situated just steps from schools, daycare, clinics, Victoria Park Subway Station, parks, shopping plazas, grocery stores, pharmacies & libraries. Approximately 20 minutes to downtown Toronto. Please visit the property before you miss the great opportunity. This might be your dream home. (id:60365)
110 Belmont Drive
Clarington, Ontario
Welcome to 110 Belmont Dr Modern Luxury in a Family-Friendly Neighborhood Step into this stunning Treasure Hill-built home, perfectly situated in a quiet, family-oriented community. This modern 2-storey residence offers 2,917 sq. ft. of beautifully designed living space, highlighted by 9' ceilings, high-end finishes, and thoughtful layout. Featuring 5 spacious bedrooms, this home provides flexibility and privacy for the whole family. Three bedrooms come complete with their own 4-piece ensuite baths and walk-in closets, while the primary suite offers a luxurious 5-piece upgraded ensuite and an expansive walk-in closet your personal retreat. A bright studio space on the main floor offers versatility as a home office, creative studio ,or fifth bedroom. The open-concept living room, centered around a cozy natural gas fireplace, flows seamlessly into the stylish kitchen, which boasts brand-new stainless steel appliances and a walkout to the deck ideal for entertaining or enjoying a quiet morning coffee. Enjoy the convenience of second-floor laundry, a double-car garage, and a walkout basement ready for your finishing touch. Located minutes from Hwy 115, Hwy 2, the GO Station, excellent schools, parks, and everyday amenities, this exceptional property offers both luxury and lifestyle. VIRTUALLY STAGED (id:60365)
1905 Rosefield Road
Pickering, Ontario
Welcome to This Beautifully Maintained Raised Bungalow on a huge Corner Lot, Nestled in a Family-Friendly Neighbourhood! This Warm and Inviting 3+1 Bedroom Home Offers a Perfect Blend of Comfort, Style, and Functionality Ideal for Families, Downsizers, or Investors A like. Step Inside to Discover Gleaming Brazilian Hardwood Floors That Flow Seamlessly Throughout the Main Level, Creating a Bright and Cohesive Space. The Renovated Eat-In Kitchen, 2 large windows, Ample Counter Space, and Room to Enjoy Everyday Meals with Ease. The Open-Concept Living and Dining Area Boasts a Large Picture Window That Fills the Space with Natural Light Perfect for Hosting Guests or Relaxing with Family.Down the Hall, You'll Find Three Generously Sized Bedrooms, Including a Spacious Primary Suite Complete with Double Closets and Easy Access to the Beautifully Renovated 4-Piece Bathroom. 2ndBedroom features a beautiful walk out door to backyard oasis. But That's Not All The Fully Finished Basement Offers Incredible Flexibility! Featuring Above-Grade Windows, a Cozy Fireplace, and Elegant French Doors, This Lower-Level Retreat Also Includes a Spacious Bedroom, a 3-Piece Bathroom, Direct Garage Access, and In-Law Suite Potential With a full kitchen. Whether You Need a Separate Space for Extended Family, or a Private Home Office, the Options Are Endless. This Gem is Located Close to Schools, Parks, Shopping, and Transit This Is a Rare Opportunity You Don't Want to Miss. (id:60365)
1204 - 1250 Bridletowne Circle
Toronto, Ontario
A Spacious, 3 Bedroom Condo At Prime Location. Gorgeous Custom Built Kitchen With Granite Floor, Granite Countertop, Wooden Cabinets, Backsplash, Vanace light * S/Steel Appliances. Primary B/Room With 2 Pc Ensuite With Marble Counter Top & Granite Floor, W/I Closet, B/I Closet Organizers & Ceiling Fan With Remote. 4 Pc W/Room With Marble Countertop, Granite Floor, B/I Mirror Cabinets & Pot Lights. Big Closet & Linen Closet. Close To All Amenities. (id:60365)
40 - 17 Island Road
Toronto, Ontario
Great Location, Minutes To Hwy 401. Upgraded 4 Bedroom Townhome Boasts An Open Concept Kitchen, Living & Dining Room. Stainless Steel Appliances, Granite Counter Tops, and A Breakfast Bar. Laminate Flooring In The Living & Dining Area. Master Bedroom Features A 4- Piece Ensuite And Double Closet. Close to Hwy 401, grocery store, school, transit route. (id:60365)
964 - 123 Omni Drive
Toronto, Ontario
**Location Location**Welcome to this beautifully maintained Tridel-built condominium, designed to elevate your lifestyle with an impressive array of amenities. Stay active and healthy in the fully equipped fitness centre, host unforgettable gatherings in the elegant party rooms, unwind year-round in the serene indoor pool, or take a peaceful stroll through the beautifully landscaped gardens. With 24-hour gated security, you'll enjoy comfort, convenience, and peace of mind.Super 1+2 Luxury Tridel Condo! Incredible Floor Plan With Solarium And Den That Can Be Used As Extra Bedrooms.Open And Bright With Unobstructed South View. First Class Amenities That Includes Indoor Pool, Gym, Sauna, Games Room, Party Rm, Billiards Rm, Media Rm, Library And More! Steps To Scarborough Town Centre, Shopping, Entertainment, Transit, 401 (id:60365)
101 Roxborough Avenue
Oshawa, Ontario
A Gem in one of Oshawa's most sought-after O'Neill neighbourhood, and she's a beauty!! Enjoy a mature tree-lined street. This Detached House has numerous updates, including a Huge covered back deck. Spacious yard, Perennial gardens. As soon as you step into this home, you will feel the warmth, character, and welcoming vibes. The Kitchen has been redesigned and features shaker cabinetry, undermount lighting, pot lights, a coffered ceiling, a breakfast bar, and a walkout to a huge covered deck with pot lights. Great for entertaining rain or shine. Enjoy Winter nights in front of the Living room gas fireplace. The Dining area is spacious and has crown molding. The primary bedroom has his/her closets, the 2nd bedroom overlooks the front yard. The main 4-piece bathroom has a dble door linen/utility closet. wonderful home is carpet-free (Acacia hand-scraped engineered hardwood flooring). The Upper area is bright with natural light and has another bedroom/media room/office, a cozy nook, and a Window seat area! Plus additional storage (walk-in closet). Full bsmt for storage. Close to Costco, transit, schools, parks, shopping, entertainment... Roof 2025 (May), Exterior stucco 2025, Eaves trough has leaf guards. Tankless water heater 2022, Furnace approx 11yrs. Some updated windows, Driveway paved 2023, Electrical breaker 100amp. Don't miss out on this unique home.....come live here:) (id:60365)
822 Kilkenny Court N
Oshawa, Ontario
Desirable 4-Beds semi-detached Bungalow on a large lot in family friendly Vanier. Many updates throughout; eat-in Kitchen with SS appliances and walk-out to the exterior, new exhaust system & rangehood, new flooring, pantry and lighting. Generous size Bedrooms with large windows throughout( very bright space), updated lower level Washroom (2025), new front Deck (2025), new Furnace (2025), A/C (2025), Freshly painted (2025), lower level laundry. This property is move-in ready, large front lawn, as well as backyard with Shed, 3-Car parking. Vanier, Oshawa has an excellent livability score - 85. Walking distance to Trent University and many public schools, Oshawa Civic Recreation complex, Oshawa Mall, Restaurants, steps to public Transit, many parks; Sunnydale, Limerick & Powell Park, great neighbors. What's not to love in this affordable area? Welcome Home! (id:60365)

