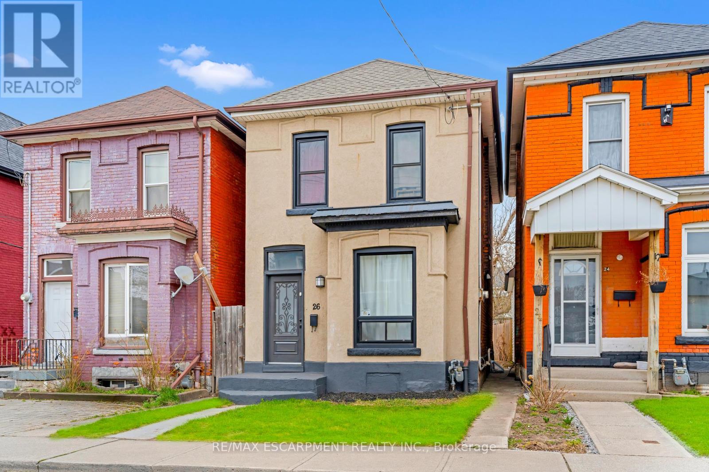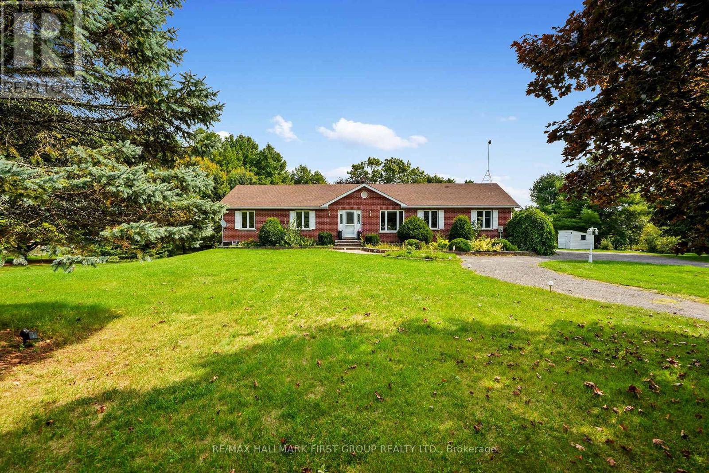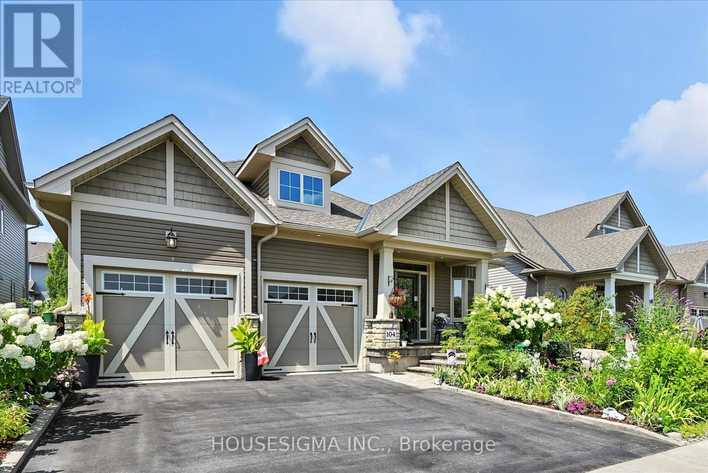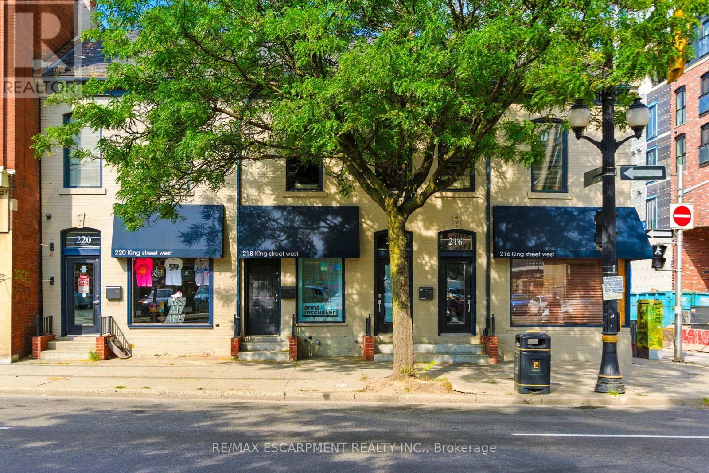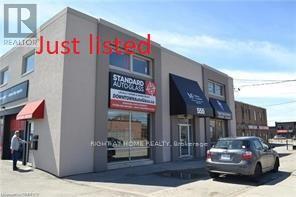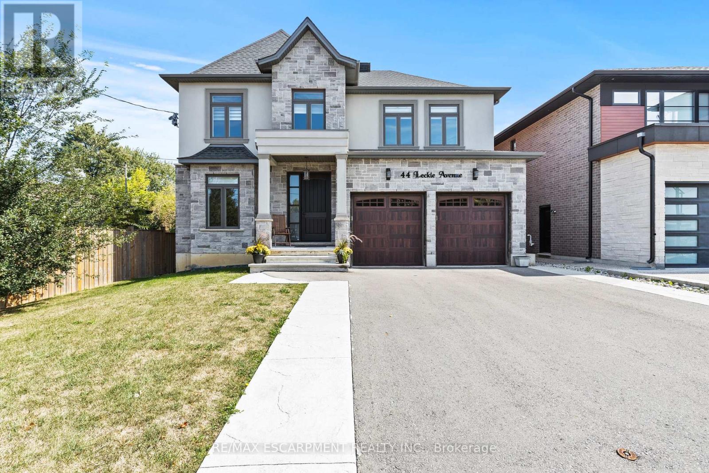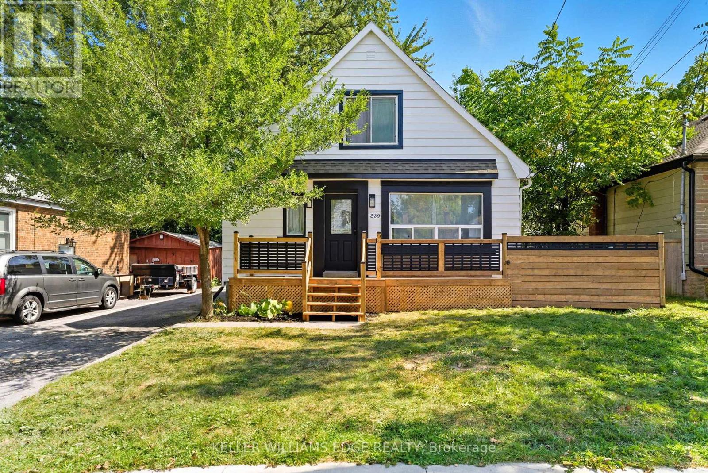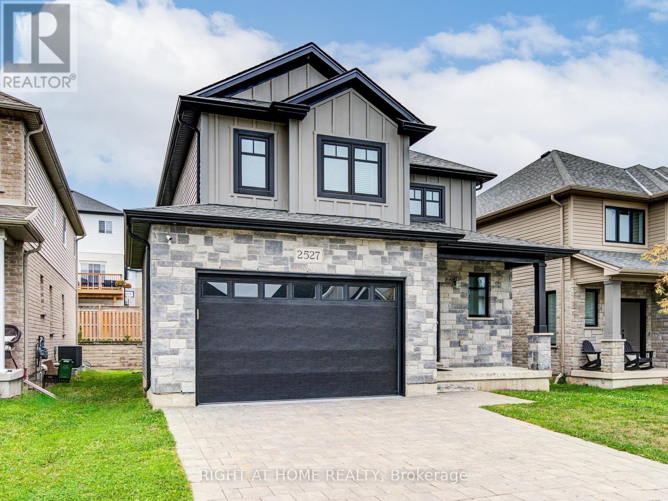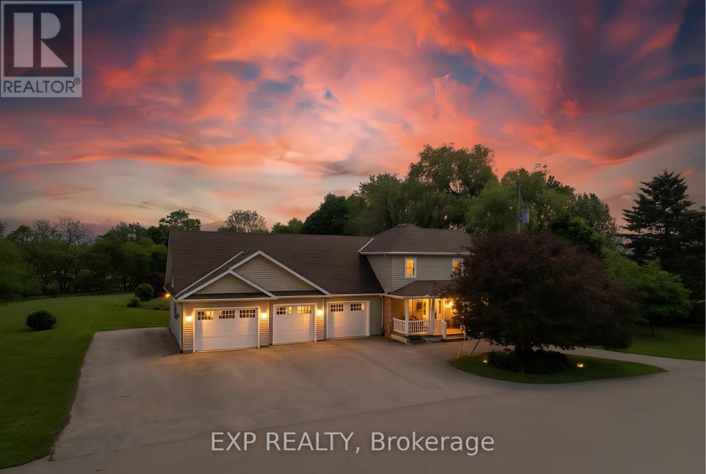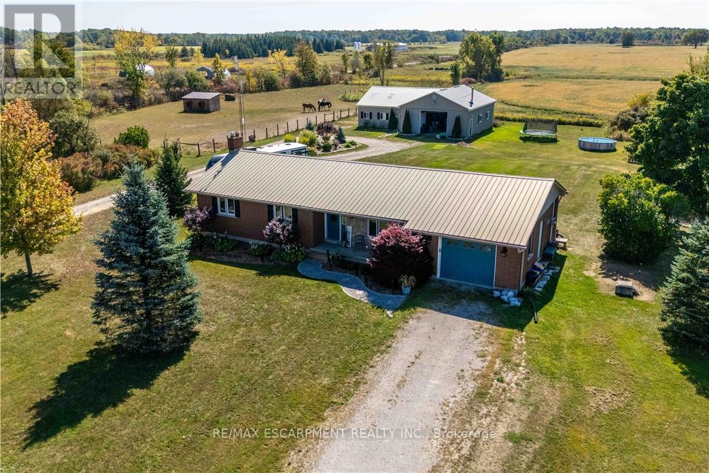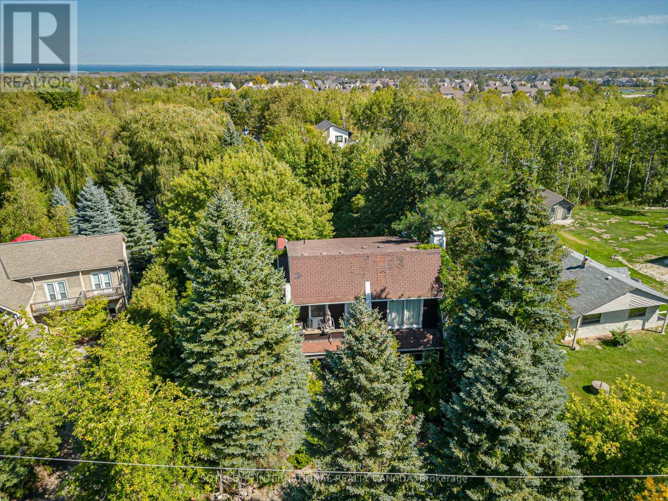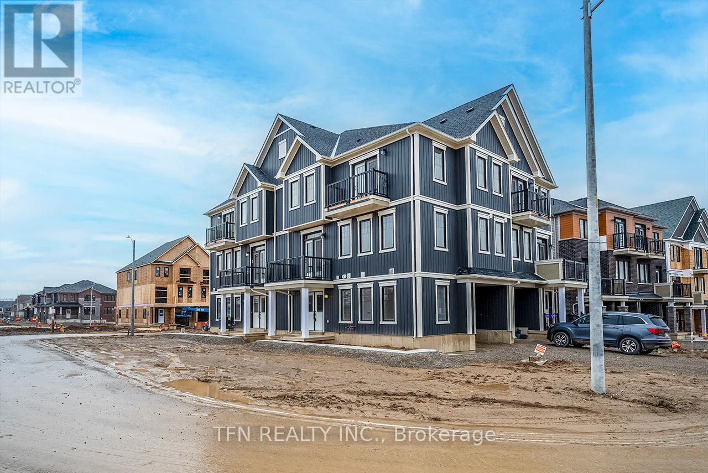26 Madison Avenue
Hamilton, Ontario
Charming 2-Storey Brick Home with In-Law Suite! Welcome to 26 Madison Ave, a beautifully maintained, solid brick home in a desirable Hamilton neighborhood. This spacious 2-storey property features classic character with modern updates and includes a bonus in-law suite, perfect for multi-generational living or additional rental income. Whether you're a first-time buyer, growing family, or investor, this versatile home offers incredible potential. Conveniently located close to schools, parks, shopping, and transit. (id:60365)
1859 Percy Street
Cramahe, Ontario
Welcome to this beautifully updated bungalow situated on a spacious, landscaped lot in a family-friendly neighbourhood. This move-in-ready home blends timeless charm with modern finishes and smart technology throughout. Step inside to enjoy updated flooring and lighting, including pot lights, chandeliers, dimmers, and motion-sensing switches. Smart home features enhance both comfort and security, with smart blinds, video doorbells, smart thermostat, and wired for Telus security system. The open-concept main floor is bright and welcoming, featuring a sunlit living room and a spacious dining area with walkout access to the patio, ideal for indoor-outdoor entertaining. The show-stopping kitchen is equipped with waterfall quartz countertops, a complementary quartz backsplash, a single bowl workstation sink, smart appliances, and a gas range. The main level also offers a generous primary suite with a private ensuite, two additional bedrooms, a full bathroom, and a powder room. The finished lower level extends your living space with a large recreation room that walks out to a backyard oasis with a cozy fire pit. A guest suite ideal for out-of-town guests offers flexibility, while a spacious utility area is ideal for DIY or hobby projects. Ideally located near Northumberland Hills Public School, as well as a church, library, convenience store, and other local amenities, this thoughtfully upgraded home offers the perfect blend of comfort, style, and convenience. BONUS: water softener & filtration system, Cogeco high-speed fibre internet (1 Gbps), a gas BBQ hookup, and a spare gas line ready for a future outdoor kitchen. (id:60365)
104 Anastasia Boulevard
West Lincoln, Ontario
Discover modern elegance at 104 Anastasia Blvd, Smithville. Built in 2017 and enhanced with over $120,000 in premium upgrades since its purchase in December 2017, this exquisite bungalow seamlessly blends contemporary style with functional living. The expansive 1,727 sq. ft. main floor boasts 9-foot ceilings, fostering a spacious and inviting ambiance. It features an open-concept living room and a chef's dream kitchen with Cambria quartz countertops, floor-to-ceiling cabinetry with refined decorative trim, a center island, pantry, and soft-close drawers and cupboards. Luxurious ceramic plank flooring flows throughout the main level, creating a carpet-free environment, while the two main-floor bathrooms, including a 5-piece ensuite off the primary bedroom, also showcase elegant Cambria quartz countertops. Part of the 1,700 sq. ft. basement has been professionally finished, featuring a spacious bedroom with large egress windows that brighten the room with natural light, as well as a 3-piece bathroom, ideal for guests or a home office. The remaining nearly 1,000 sq. ft. of unfinished space offers endless possibilities for additional living space, storage, or a custom retreat. The backyard and front garden are true showstoppers, featured in multiple newspapers and nominated for an award in September 2025. The seller has transformed the entry closet into a charming reading nook/sitting room with a bench and coat hangers, and added a stunning bay window to enhance the home's charm, allowing you to enjoy views of the beautifully landscaped front garden. Schedule your private viewing today. (id:60365)
216-220 King Street W
Hamilton, Ontario
Prime Downtown Hamilton Investment Opportunity! Unlock the potential of this exceptional mixed-use commercial property located in the heart of downtown Hamilton, surrounded by rapid high-rise development and major transit routes. Offering two high-visibility street frontages, this property is perfectly positioned for both immediate income generation and future redevelopment. Currently use includes 3 high-exposure commercial/retail storefronts, 3 rented residential units, 9 on-site parking spaces a rare downtown feature. Zoned for mixed use, this property offers potential for strong annual rental income from stable tenancies while presenting a strategic buy-and-hold opportunity in one of Hamiltons fastest-growing urban corridors. With transit at your doorstep, booming population density, and continuous high-rise activity in the area, this is a rare chance to secure a cornerstone asset in an emerging downtown core. Ideal for investors, developers, or end-users looking to capitalize on both current cash flow and long-term appreciation. (id:60365)
203 - 555 York Street
London East, Ontario
Excellent 2nd floor office space on the fringe of downtown. Approx. 1,100 sq. ft. with 4 private offices & sitting area (can be opened into one large room). Bright unit with plenty of windows, fully carpeted, kitchenette & 2-pc washroom. Front & rear stair access. RSC2 & RSC4 zoning permits a wide variety of uses. (id:60365)
44 Leckie Avenue
Hamilton, Ontario
Welcome to this gorgeous custom-built home offering 3,554 sq. ft. of luxurious living on a premium 50' x 150' lot. Just a few years new, this fully upgraded property blends modern elegance with thoughtful design, perfect for today's families. Step inside to find 9' ceilings on both the main and second floors, 8' solid wood doors, and a massive skylight that fills the home with natural light. The main floor features a versatile office, making it ideal for working from home. The chef's kitchen and servery boast premium quartz counters, a stunning waterfall island, and Bosch appliances, seamlessly flowing into the dining space complete with a mini fridge, wine cooler, and designer lighting. Chandeliers and pot lights illuminate the entire home, creating the perfect ambiance for everyday living or entertaining. Upstairs, enjoy spacious bedrooms with high ceilings, while the basement with separate entrance and oversized windows is ready for your personal touch ideal for multi -generational living, rental potential, or a dream recreation space. The expansive lot offers endless possibilities, including a future pool and outdoor retreat. Located close to highways, shopping, schools, and amenities, this home provides both convenience and lifestyle (id:60365)
239 East 22nd Street
Hamilton, Ontario
Welcome to 239 East 22nd Street, this 4-bedroom, 3-bathroom home is 1,705 sq. ft. With two separate units, you can live in one and rent out the other. Brand new front porch and railings (2025), along with freshly painted siding around (2025). The front unit boasts a beautiful main floor with hardwood floors in the living room, kitchen with an island, its own washer/dryer (2023), along with 2 bedrooms upstairs and a bathroom. The rear unit offers a lovely dining room and kitchen with vinyl flooring, a full bathroom on the main floor, a big living room with new vinyl flooring (2025), a new exterior door to the backyard, and freshly painted throughout. A full basement with 2 bedrooms, a primary bedroom ensuite, continued vinyl flooring (2021), tons of natural light, and its own washer/dryer. Walk out from the living room to your fully fenced-in backyard, where you can entertain and BBQ with friends and family. Access your detached garage for additional storage, workshop or single car parking. Walking distance to Inch Park, Eastmount Park, Community Centres, shops, restaurants, Juravinski Hospital, along with easy access to transit and highways. This is one you will not want to miss. (id:60365)
2527 Holbrook Drive
London South, Ontario
Welcome to this modern, energy-efficient, freshly painted, and move-in-ready home tucked away on a quiet, family-friendly street. With a sleek gray stone and brick exterior, a striking black front door, and a double-car garage, this home seamlessly blends contemporary style with everyday functionality. Inside, you're greeted by a bright, open-concept layout with an impressive floating staircase, designed for both comfort and entertaining. The front powder room is perfectly positioned for guests, while the spacious living area features a fireplace for cozy evenings. The kitchen is a true highlight featuring beautiful quartz countertops, a center island which house an under-the-counter microwave to maximize workspace, and a generous eat-in dining area leading outside to enjoy your walk-out deck, ideal for outdoor dining or morning coffee, and a gazebo nestled at the back of the lush lawn; your private escape after a long day. The entire home is carpet-free and upgraded with California shutters on the main floor for a clean, elegant finish. Convenient garage entry is located through the main floor laundry room, adding ease to your daily routine. Upstairs, you'll find three large bedrooms, including a serene primary suite with a glass walk-in shower, soaker tub, and double sinks for a spa-like experience. The second full bathroom is a functional Jack and Jill design, perfect for busy family mornings. Downstairs, the fully finished basement offers incredible flexibility. It includes a spacious fourth bedroom with large windows and natural light, a barn door to separate the oversized bedroom from the cozy rec room, and ample space for guests, in-laws, or a potential rental suite. This home combines modern upgrades, thoughtful design, and family-friendly features in one exceptional package. Don't miss your chance to make it yours. This House is Virtually Staged. (id:60365)
1309 Queens Bush Road
Wellesley, Ontario
***OPEN HOUSE ONLY ON SUNDAY SEPT 21 FROM 2-4PM!*** Welcome to 1309 Queens Bush Road, a tranquil family retreat set on 3 acres of picturesque countryside in Wellesley. This charming home offers the perfect balance of peace and convenience. You are surrounded by expansive, sweeping natural views while still being close to the heart of a warm, small-town community. Step inside to find sun-filled rooms and inviting spaces designed for family living. With 5 spacious bedrooms plus one bonus room and 5 full bathrooms, there is space for everyone. Guests, extended family, or a dedicated home office and hobby space all have a place here. The heart of the home is a chefs kitchen that blends function with warmth, offering generous counter space, quality finishes, and room to gather around the table. Outdoors, the full 3 acres are yours to enjoy. Picture long summer afternoons, evenings spent on the deck, or gathering with friends and family around a fire pit under starry skies. The three-car garage offers storage and protection for vehicles, tools, and gear. The open landscape is welcoming and versatile, perfect for children, pets, gardens, or quiet moments soaking in the peace of the countryside. The location is more than scenic. Wellesley offers a small-town lifestyle built on connection and care. Neighbours look out for one another. Community events like the Apple Butter & Cheese Festival, a new municipal recreation complex, trails, and a splash pad add charm and activity. You will also find local shops and services nearby, with larger centres within easy reach when needed. If you are searching for a home that offers country quiet along with a true sense of belonging, set against the beauty of nature, this property is ready for your next chapter. (id:60365)
558 Indiana Road E
Haldimand, Ontario
Welcome to the Country! 558 Indiana Road East presents a beautifully renovated brick bungalow (built1985) on 1.2 acres, (boasting 150 feet of frontage and 352 ft depth) an a private country lot making solitude and tranquility and the love of nature positively real! 4 spacious bedrooms, 3 baths, open concept principal rooms. Kitchen features built in appliances, granite counters and lots of cabinetry. The covered front porch and sprawling rear deck overlooking peaceful country fields. Full recently finished basement which could be easily adapted as multi-generational Single car attached garage completely finished with epoxy floor, drywalled, painted with inside access to home. Chicken coop can become a garden shed, 4stall animal barn and lots of added storage. Extra long gravel driveway at home and second parallel driveway directly to barn area. Geo-Thermal heating with "Ecobee" thermostat system recently installed in front yard for heating/cooling energy efficiency. Cistern (cleaned 2022) with UV and double filtration system at kitchen sink. Septic system pumped 2023. Propane tank services Family room fireplace, only rental. Additional buildings include a huge shop (built 2007 @ (30' X 40') complete with mechanic hoisting equipment - a hobbyist's dream come true, (2007) horse barn with non-skid rubber matting floors for 4 horses (24' x30") plus lean-to structure for storage (16' X 24'). All in all a perfect country estate - just minutes to Binbrook and Cayuga, close to commuter routes. (id:60365)
119 Lucille Wheeler Crescent N
Blue Mountains, Ontario
Welcome to an extraordinary opportunity at the foot of Blue Mountain. Build your dream home on this magnificent 81' x 206' lot with unobstructed views of the mountain, a rare canvas where you can design the retreat you have always imagined. Step outside your door and the world unfolds in every season. In winter, you can carve fresh tracks down the ski slopes, snowshoe through snow covered trees or relax in a hot tub at the nearby Scandinavian Spa. Return to the warm glow of the fire for après-ski and then step out to the many upscale restaurants or cozy pubs that the Village at Blue has to offer . Spring brings blossoms along nearby hiking trails, summer is for sailing, paddle boarding, and swimming in the glittering waters of Georgian Bay, while autumn paints the escarpment in fiery hues, best enjoyed from your own backyard. Surrounded by world class golf courses, imagine a place where weekends feel like holidays and everyday living feels like a getaway. Whether you build a cozy chalet for family gatherings or a modern masterpiece for full-time living, this property offers the perfect backdrop, majestic views, year-round adventure, and just two hours from Toronto Pearson International Airport. Enjoy the five star restaurants and boutiques of the quaint town of Thornbury a mere 10 minutes away or all the amenities of the big city in Collingwood. This isnt just land. Its the start of your next chapter in the Blue Mountains, where life is as vibrant and boundless as the seasons themselves. Please do not walk the property without an appointment. (id:60365)
40 Norwich Crescent
Haldimand, Ontario
Welcome to The Madrid Corner in Empires sought-after Avalon community! This brand-new, never-lived-in freehold townhome offers a bright and stylish 3-storey back-to-back design, perfect for modern living. Featuring 3 bedrooms, 2.5 baths, and a versatile ground-floor flex space with laundry and garage access, this corner unit is filled with natural light from its abundant windows. The open-concept second floor showcases a sleek kitchen with a long island, breakfast area, powder room, and family room with a walkout to a private balcony ideal for entertaining. Upstairs, enjoy a spacious primary suite with ensuite, plus two additional bedrooms and another balcony off bedroom 2. Hardwood staircases, carpet-free main living areas, central air, and a private single driveway with garage complete the package. Conveniently located just 10 minutes from Hamilton, with the Grand River, schools, shopping, and amenities all nearby Avalon is a thriving, growing community youll love to call home! (id:60365)

