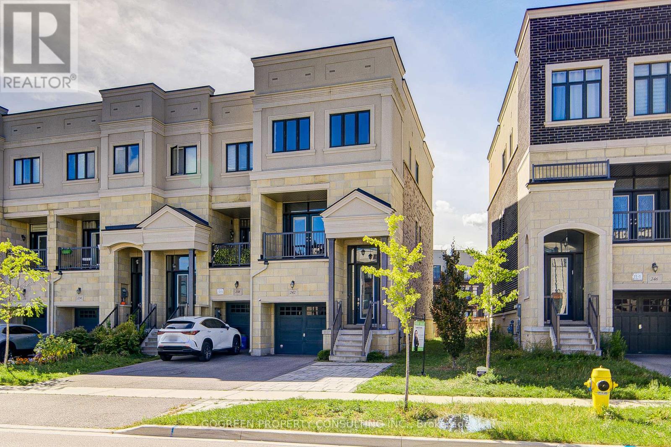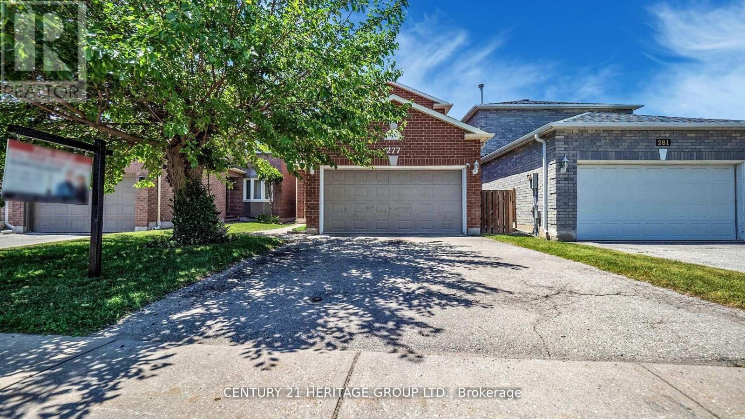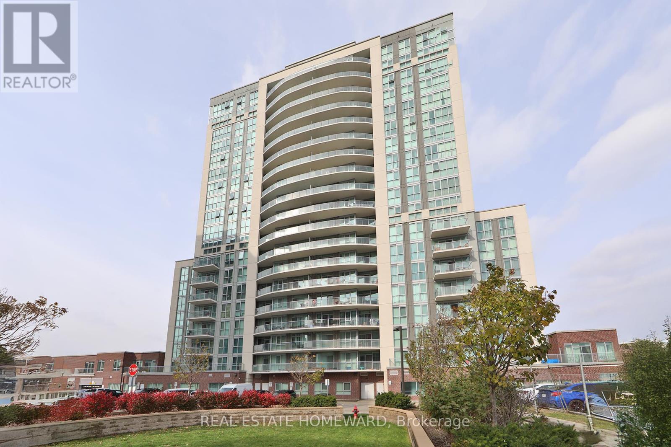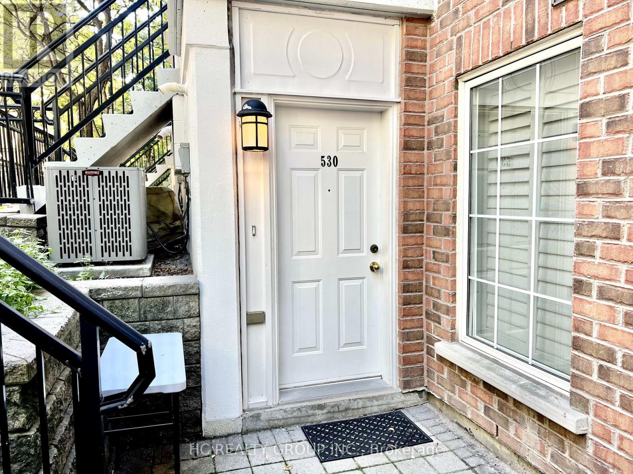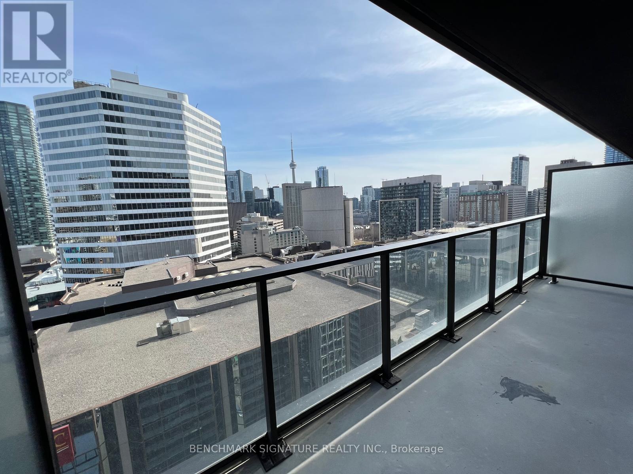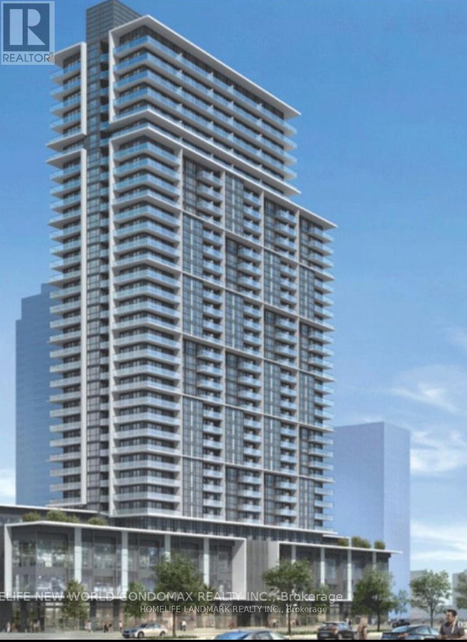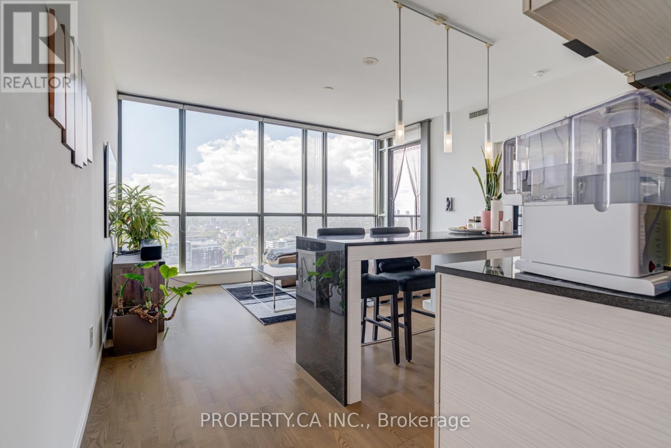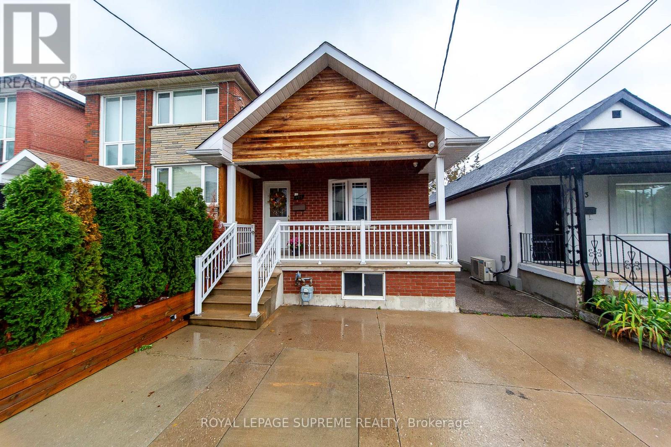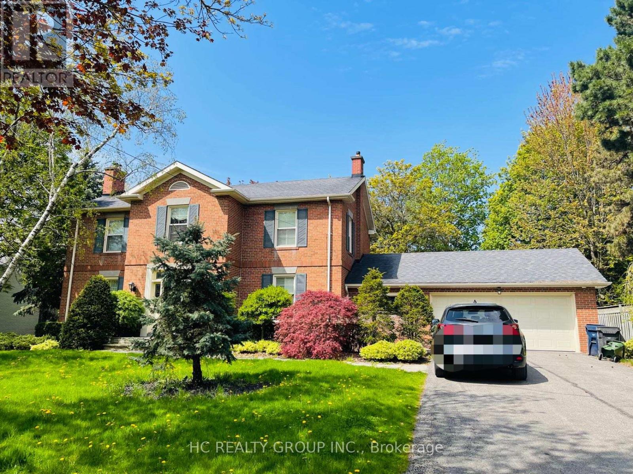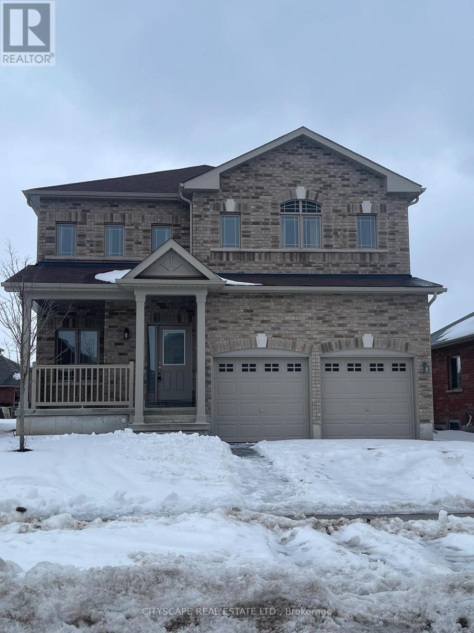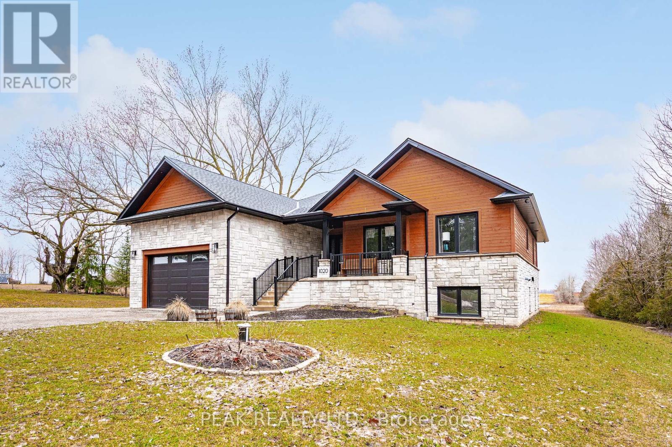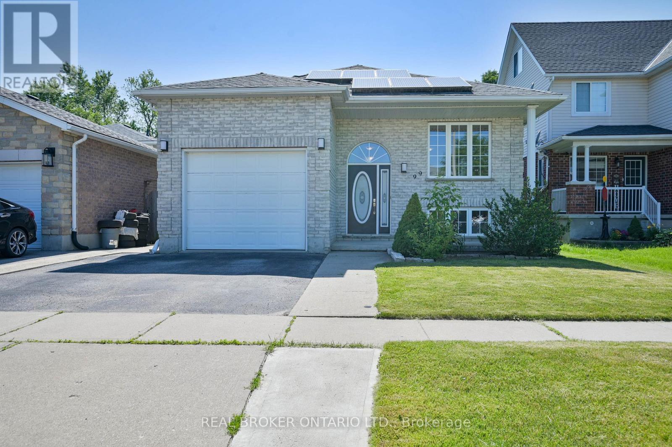242 Thomas Cook Avenue
Vaughan, Ontario
End-Unit @ Prestigious Valleys Of Thornwoods. 4 +1 Bed, 4 bath, 4 parking, 2510 Sqft of Living space. 100% Freehold without fees. Premium deep lot 29 '* 147'(irregular).One of the Largest model in the community. Open concept, modern finish, 10' on Main, 9' on second / ground level. Specious and bright. Enjoys Abundant Natural Light And Layout Designed For Easy Living & Entertaining. The Ground Floor Incorporates A Generously Proportioned Family Room, Laundry Room And 2Pc Bath W/Direct Access To The Yard. Main floor has Stunning Kitchen W/Centre Island And Breakfast Erea, Spacious Living/Dining Room, 3 Large Balconies with endless outdoor space. End unit means separate entrance for family room and basement, potential 2nd apartment. No need go through inside of the property for backyard work and material. Quality Fittings And Fixtures And Plentiful Storage. Easy to access parks and playground shops, restaurants etc. Top school zone. St Theresa High school, walking distance to primary school. GoTrain Bus shuttle bus comes to this community. (id:60365)
277 Rosedale Heights Drive
Vaughan, Ontario
Detached | 2 Kitchens | 4 Bathrooms | Double Garage. Welcome to this bright, beautifully maintained 2-storey detached home offering three spacious bedrooms, four bathrooms, and a fully finished basement with a second kitchen - perfect for extended family, guests, or income potential. The main level features an open-concept living/dining area, a modern kitchen with stainless steel appliances, and a walkout to a low-maintenance yard - ideal for relaxing without the upkeep of a large lot. Upstairs, you'll find three generous bedrooms, including a primary suite with an ensuite and ample closet space. Need more space? The fully finished basement adds a second living area, a full kitchen, a full bath, and bonus storage. Rare double-car garage on a compact lot means space where it counts, with minimal outdoor maintenance. Located in a quiet, family-friendly neighborhood close to schools, parks, shopping, and transit. (id:60365)
1701 - 1328 Birchmount Road
Toronto, Ontario
Beautiful Bright South Facing 2-Bedroom, 2-Bathroom Suite With 9-Foot Ceilings and Floor to Ceiling Windows! Perfect for Young Professional with itsOpen Concept. Well Thought Out Layout, Great for Entertaining. Ideal for Young Families with a Playground and Pool! Large Primary BedroomWith a Full Ensuite Bathroom. Modern Kitchen With Granite Counters and Stainless Steel Appliances. Huge Balcony With Two Walk Outs. Building Equipped with Gym, Pool, Party Room & 24/7Concierge. Steps To TTC, Close to Highways, Schools, Grocery Stores, Costco, Restaurants, Parks and more! (id:60365)
530 - 3 Everson Drive
Toronto, Ontario
Cozy Townhome in the Heart of North York Yonge & Sheppard! Experience modern city living with this 1-bedroom, 1-bathroom townhome offering the perfect mix of comfort and convenience. Enjoy all-inclusive utilities heating, hydro, and water plus snow and leaf removal covered in the monthly maintenance fee.Located just steps from subway stations, restaurants, shops, and supermarkets, with a beautiful park right across the street. Quick access to Hwy 401 makes commuting a breeze.Perfect for first-time buyers, young professionals, or investors seeking an unbeatable location in one of Torontos most vibrant neighbourhoods. (id:60365)
2104 - 20 Edward Street
Toronto, Ontario
CN Tower View And Great Location With 100 Walk Score!Floor-To-Ceiling Windows In The Living Room With Perfect, Open Concept Layout! TNT Supermarket Downstairs, Tons Of Great Restaurants, Steps To Eaton Centre, U Of T, TMU, Financial District, City Hall, Hospitals, Subway & Much More!! (id:60365)
905 - 4955 Yonge Street
Toronto, Ontario
New Pearl Place 2+1 Unit, Modern kitchen, Quartz Countertop, SS Appliance, Soft-Close Cabinets , 9' Ceilings, Fitness Center, Party Rooms, Out Door BBQ Area, Swimming Pool , Close to Subway Station ,North York Center, Library, Loblaws, Longo's , Restaurants....... Require 24 Hours Notice in Advance For showing. (id:60365)
3207 - 8 Charlotte Street
Toronto, Ontario
Experience Elevated Living at Charlie Condos! Perched high above the city, this bright and spacious 1-bedroom + den, 1-bath suite offers 749 sq. ft. of interior living plus a 46 sq. ft. private balcony with breathtaking panoramic skyline views. The open-concept layout is designed for modern living, featuring sleek finishes, floor-to-ceiling 9ft windows, and a versatile den thats perfect for a home office or guest space. The chef-inspired kitchen comes with built-in appliances and stylish cabinetry, blending form and function seamlessly. Set in the heart of King West / Waterfront Communities, you're steps from world-class dining, boutique shopping, theatres, cafes, and cultural landmarks with the Financial District, waterfront trails, and TTC transit right at your doorstep. This unit includes parking and a locker, and residents enjoy access to a rooftop pool and outdoor terrace, state-of-the-art fitness centre, stylish party and recreation rooms, 24/7 concierge and security, as well as convenient visitor parking. Don't miss the opportunity to call this vibrant, sought-after community home! (id:60365)
405 Gilbert Avenue
Toronto, Ontario
Location, Location, Location! Welcome to this bright and spacious renovated house located close to the new future LTR at Eglinton & Caledonia station. Carefully renovated. It features an entrance with granite floors through the main kitchen. New doors and new laminate floors on the 3 good size bedrooms and living room. Eat in kitchen with open concept to living room, and solid oak cabinetry with built in 4 gas burner. Finished basement with oak stair case, and separate entrance leading to a spacious recreation room and modern kitchen with stainless steel appliances, granite backsplash, and pot lights throughout in the basement. Ideal for extra income. Renovated bathrooms floors and windows. A new basement bedroom with large closet. Plenty of storage with a cold/cantina room, pantry and laundry. Legal front yard parking for 2 cars and a large entertaining backyard. Near to Westside Mall, TTC schools and parks, recreation centres. A must see renovated from top to bottom. (id:60365)
41 Wilket Road
Toronto, Ontario
'Tudor Gate' Location-Exclusive Enclave. Stunning 2-Story Residence Designed By Napier Simpson. Principal Rooms Are Graciously Proportioned & Light-Filled W/Gorgeous Views Of A Prof. Landscaped Haven. 4th Bedroom Converted To Master Ensuit. (id:60365)
13 Lords Drive
Trent Hills, Ontario
Welcome to 13 Lords Drive, a beautifully maintained residence nestled in the heart of Hastings, Ontario. This spacious 4-bedroom, 3-bathroom home offers exceptional comfort and style across two levels, featuring soaring 9-foot ceilings on both the main and second floors that create an airy, open ambiance. Step inside to discover a thoughtfully designed layout perfect for families and entertainers alike. The main floor boasts a bright and inviting living area, a modern kitchen with ample cabinetry and counter space, and a dining area ideal for hosting gatherings. Upstairs, the generous bedrooms include a luxurious primary suite with a private ensuite and walk-in closet. Outside, enjoy a well-kept yard with room to relax or garden, plus a driveway and garage for convenient parking. Located in a quiet, family-friendly neighborhood close to schools, parks, and the Trent River, this home combines tranquility with accessibility. ** This is a linked property.** (id:60365)
1020 Victoria Street
West Grey, Ontario
The perfect home for an extended family or simply a fantastic mortgage helper. This super raised bungalow with a ground floor in-law suite/apartment could be the home for you. The main floor starts with a great bright open concept foyer, kitchen, dining room, living room space with sliders opening out to a composite deck with a beautiful view of the countryside. The Kitchen boasts new appliances a propane gas stove, large Centre Island and granite countertops. The master has a spacious 3-piece ensuite and the 3rd bedroom is currently used as an office. Now let's move to the basement, again an open spaced kitchen living area with another great view of the countryside, 3 more bedrooms and laundry room with stackable appliances. The home is a legal duplex, this apartment will be a great mortgage helper or a super space for an extended family. The main floor runs on a tankless water heater and combo boiler (id:60365)
Lower - 99 Langlaw Drive
Cambridge, Ontario
Welcome to the lower unit at 99 Langlaw Drive in Cambridge! This bright and beautifully finished one-bedroom suite offers a comfortable, modern living experience in one of the citys most family-friendly neighbourhoods. With its own private entrance and open-concept layout, this home features a spacious living area with large windows, a sleek contemporary kitchen with upgraded finishes, and a newly renovated bathroom complete with a full bathtub. The oversized bedroom provides plenty of space for rest and relaxation, and the convenience of in-suite laundry makes everyday living easy. Freshly painted throughout, this unit also includes a private fenced backyard and patio that backs onto peaceful greenery, the perfect spot to unwind outdoors. Enjoy one dedicated driveway parking space and the benefits of a quiet, welcoming community with great neighbours, excellent schools, and a school bus route right at your doorstep. Located close to parks, trails, and the Grand River, youll love being minutes from Downtown Galt and the vibrant Gaslight District, filled with cafes, restaurants, and local events. This isn't your typical lower unit, its a bright, inviting space that truly feels like home. (id:60365)

