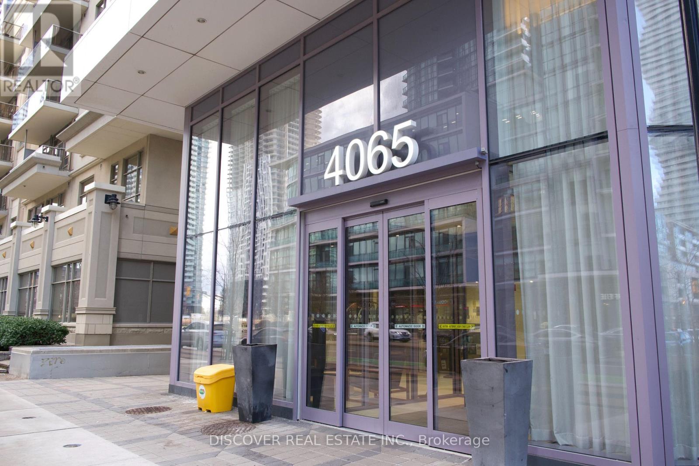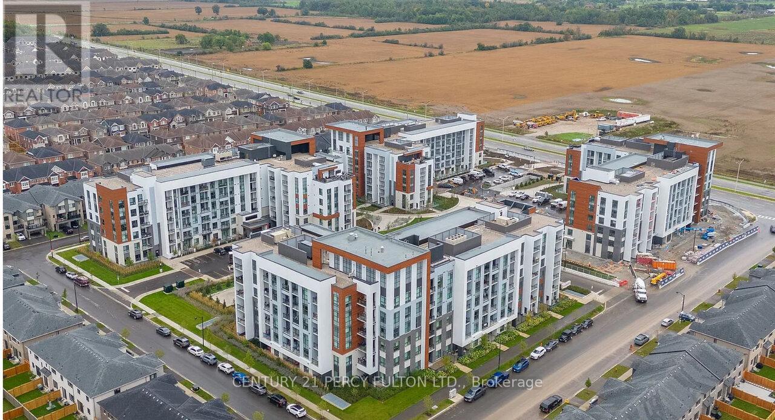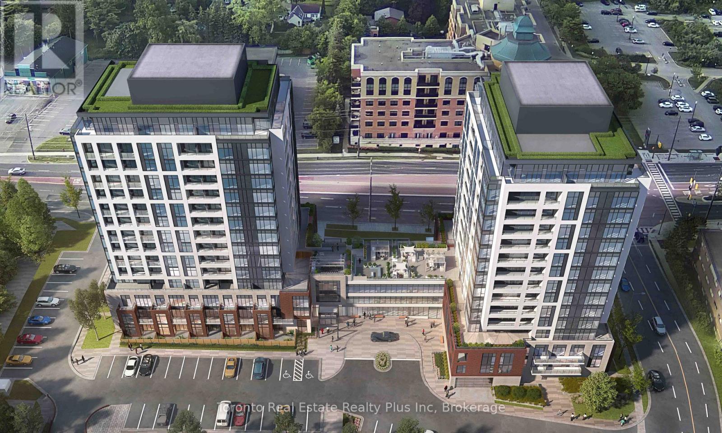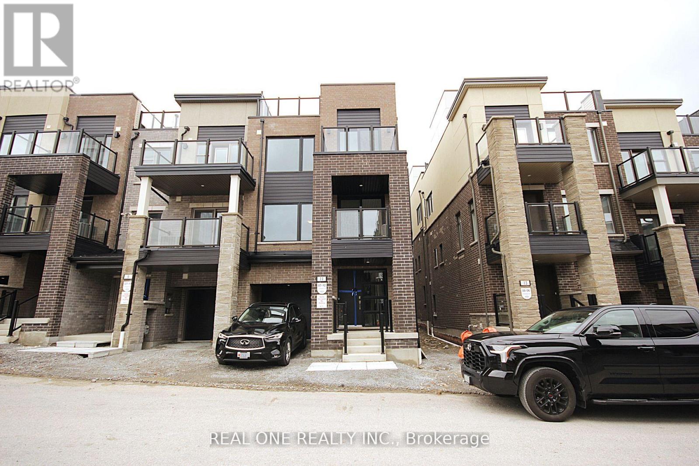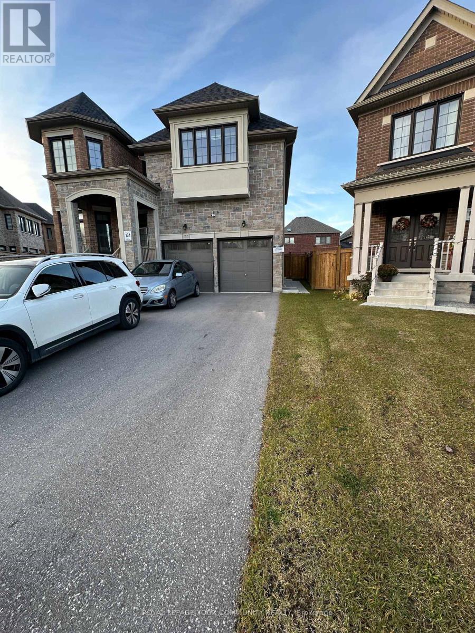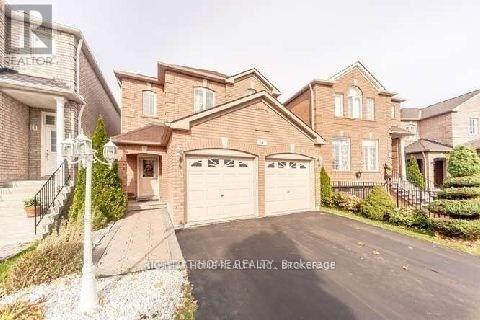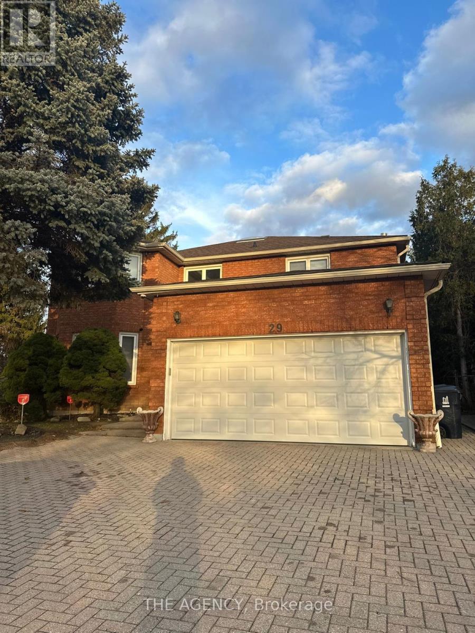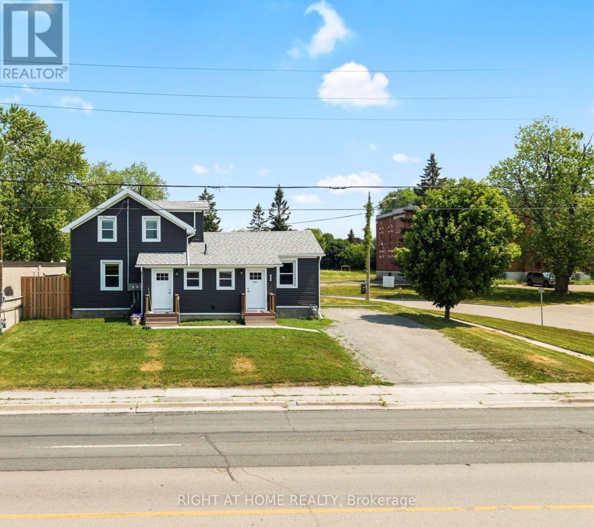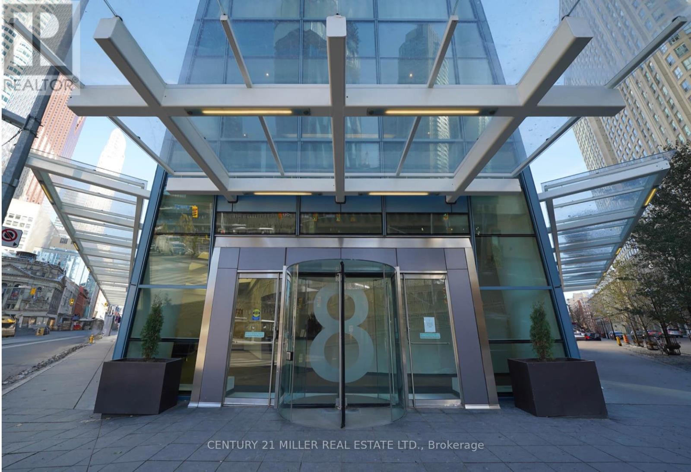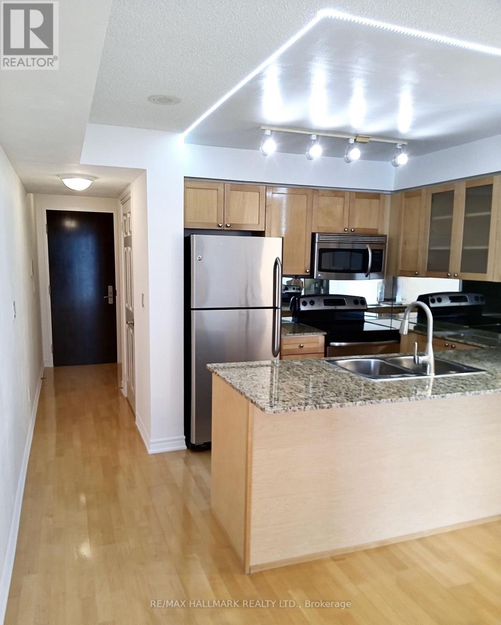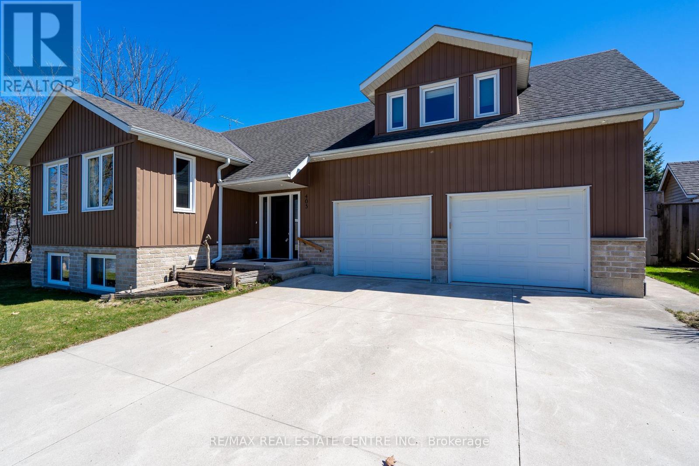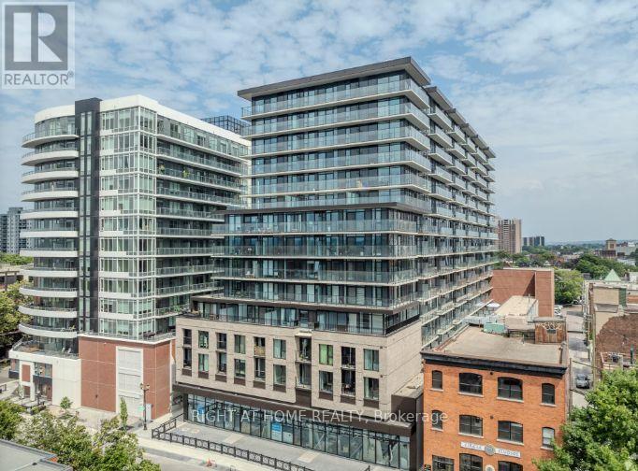3704 - 4065 Confederation Parkway
Mississauga, Ontario
right And Spacious 2 Bed + Den unit with 2 Full Bathrooms. Huge Balcony with breath taking view of the city, the lake, and skyline. Modern Kitchen With Centre Island. Quartz Counters. This Unit Comes W/ Smooth Ceiling And Large Mirrored Closets. One Parking Spot and Locker Unit.Steps to Square one mall, Sheridan College, Celebration Square, City Hall, living arts center, Restaurants, Bus terminal. Banks, YMCA Highways 401, 403 407 & QEW.Building has incredible Amenities including massive gym with basketball court, large terrace with BBQ and playground, kids indoor play room outdoor play place , rock climbing room, party room, silent study rooms, meeting rooms, and much more! (id:60365)
112 - 470 Gordon Krantz Avenue
Milton, Ontario
Welcome to an exceptional corner suite at Soleil Condos by Mattamy Homes in Milton-where refined design meets effortless living. This luminous 2-bed, 2-bath residence offers 969 sq ft of indoor space plus an expansive 338 sq ft patio, thoughtfully laid out for both everyday comfort and memorable entertaining. Step inside to soaring 9-ft ceilings and rich, modern flooring that flow throughout the home. The fully upgraded bathrooms and chef-inspired kitchen are true showpieces: sleek quartz countertop, striking backsplash, premium stainless-steel appliances, designer deep sink, contemporary cabinetry, and brushed-gold faucet with matching soap dispenser. Smart touches such as keyless entry and a smart thermostat elevate convenience and security. The primary suite is generously proportioned, and features a stylish ensuite with a glass-door standing shower. Bedroom feature a spacious walk-in closet with large window. The second bedroom is equally large, with an oversized window, ample closet space, and a private three-piece bathroom, ideal for family or guests. The open family and dining area looks onto the patio through three large windows, filling the home with daylight and framing serene outdoor views. Outside, the expansive patio serves as a perfect venue for hosting friends, dining al fresco, or simply enjoying quiet evenings. Building amenities enrich daily life: a rooftop garden terrace, fitness center, and social lounge. The suite includes one underground parking space and one locker. Shows beautifully-a rare opportunity that stands out. Great place to call a home : close to shopping, Milton Hospital, public/catholic schools, parks, Public Transit, Restaurants & plazas, with easy access to Highways 401, 407, and 403. (id:60365)
605 - 705 Davis Drive
Newmarket, Ontario
This bright and modern 1-bedroom, NEVER LIVED IN, 1-bath condo offers comfortable living in a convenient location. Featuring an open-concept layout, a spacious bedroom, and a private balcony. Enjoy easy access to public transit, shopping, restaurants, Southlake Hospital, and Hwy 404. Ideal for those seeking a clean, well-maintained home in a prime Newmarket location. Ready to move in! (id:60365)
11 Gothenburg Lane
Markham, Ontario
Modern Freehold Townhome in Prestigious Angus Glen - End Unit. Discover this new Union Village freehold townhome, ideally situated in the highly sought-after Angus Glen community. This bright and spacious end-unit features 3 bedrooms and 3 bathrooms, including 3 walkouts to balconies and a full-size rooftop terrace, perfect for entertaining. Highlights include:9-foot ceilings throughout, Modern kitchen with large breakfast bar, stainless steel appliances, and a separate pantry for additional storage. Direct access to an extra-long garage plus a private driveway, Spacious rooftop terrace ideal for relaxing or hosting guests. Prime location within walking distance to: Top-ranking schools: Pierre Elliott Trudeau High School, Beckett Farm Public School, and Unionville College Private School. Transit access: Viva, TTC, Hwy 404, Hwy 407, and Unionville GO Station. Amenities: Unionville Main Street, Downtown Markham, Markville Mall, Cineplex VIP, and the new York University Markham Campus. This modern townhome combines luxury, location, and lifestyle. Dont miss this opportunity! (id:60365)
77 Terrain Crt Court
East Gwillimbury, Ontario
new 2 bedrooms, 1 washrooms, in sought after Holland Landing, peaceful friendly neighborhood. 2 dedicated parking spaces, and a private separate entrance, Vinyl flooring throughout, upgraded Washrooms, Pot lights, master bedroom with 3pc bathroom, separate laundry, New Stainless Steel appliances.Open concept Living room & Kitchen featuring charm accent and Brand-New High-end Stainless-steel appliances: Samsung 28" 16 cu.ft fridge, Samsung 30" electric Wi-Fi smart stove with air fryer, Samsung 24" top control Dishwasher, All-in-one Washer Dryer in a separate laundry room, Hood fan & Microwave. 2'' Faux Wood Window Coverings for large windows. Premium location and safe neighborhood: Yong/Green Lane, 3 minutes drive north of Newmarket, 5 minutes drive to all amenities: Costco, Walmart, Superstore, Upper Canada Mall, community centers, etc. 10 minutes drive to hwy 400/404 , go train station; Very close to all amenities : No-frills, Food basic, Canadian Tire, Shopper Drug marks, Recreation Complex, fitness, Cinemas, Restaurants, Southlake Hospital....Ideal for couples or small families. No pet, No Smoking, One year lease. (id:60365)
10 Moreau Trail
Toronto, Ontario
3Br, 4Wr, Double Garage, 2 Storey Detached House In A Quite And High End Area, 6 Minutes Walk To Warden Subway Station. 20 Minutes To Down Town. Closer To Park, Schools, Place Of Worships, Shopping Places, Lcbo, Walmart, Canadian Tire, Rona, Home Depot Etc. Ideal For Family With Kids. Available Immediately. Looking For Aaa+ Tenants (Family Only). No Smoking And No Pets Please. S/S Fridge, S/S DW, S/S Owen, High Eff. Lennox Furnace, Rinnai Tankless Water Heater(Owned), Central Air-Condition, Washer & Dryer, Double Garage With Gdo, Kitchen Pantry & Easy-Roll Drawers. Very Well Cared house (id:60365)
29 Moeller Court
Toronto, Ontario
Discover your new home in this bright and spacious 2-bedroom, 1-bathroom walk-out basement in the heart of Scarborough. With large windows and direct access to the yard, the suite feels airy and open, yet offers excellent privacy and comfort. The generous living area is perfect for relaxing or entertaining, and both bedrooms are well-sized to accommodate a variety of setups. Close To All Amenities, Easy Access To Parks, Shopping, Schools, Minutes To Hwy 401, Uof T, Centennial College, and Go Station For Easy Commute. (id:60365)
Unit 2 - 865 Simcoe Street S
Oshawa, Ontario
Client RemarksClient RemarksLook No Further And Come Home To A Recently Renovated Home. This Is 1 Bedroom With A Large Living And Dining Space. Minutes To Transit and 401. Walk Out To Private Outdoor Space. (id:60365)
# 3705 - 8 The Esplande
Toronto, Ontario
Breathtaking, Corner Unit Unobstructed Views Of The Cn Tower With Lake Ontario On The Horizon. One Of The Most Anticipated Buildings In The Heart Of Down Town Toronto. The Masterful Architect Daniel Libeskind Designed L Tower Has Become An Iconic Landmark In The City of Toronto. This Corner Unit In The L Tower Has 2Bedroom and a Den with Dark Hardwood Floors, Miele, Stainless Steel Appliances, Large Chef's Island With All The Upgrades.This High-End, 1,223 Sq. Ft. Condo Is Located Adjacent To The Heritage-Designated Sony Centre For The Performing Arts, Itself A Modernist Icon Of The City .24-hour concierge, indoor pool, spa, fitness facilities, and a theatre room ,library, games room, guest suites, and private dining room, rooftop garden, lounge areas, and visitor parking. Close to St. Lawrence Market area, to cultural landmarks, restaurants, shopping, and transit.St.one minute walk to Union subway station . (id:60365)
2707 - 761 Bay Street
Toronto, Ontario
Fantastic value! Welcome to unit 2707, a spacious and bright 1 bedroom, 1 bathroom suite at the Residences of College Park! Approximately 580 sq ft with no wasted space. Highlights include convenient mirrored sliding closet door at entrance. Kitchen with stainless steel appliances, granite countertops, double stainless-steel sinks and breakfast bar. Open concept living room and dining room, with a walk out from the living room to a large and private south facing balcony to relax and enjoy the many beautiful city views. Full sized stacked washer/dryer. A 4-piece bathroom with marble vanity top and porcelain tile floors. A large bedroom with walk-in closet and floor to ceiling windows for lots of natural light. Low maintenance fee of $449.58/mo + hydro. This coveted building provides club like amenities including 24-hour concierge, indoor swimming pool, whirlpool and steam rooms, well-equipped exercise room and aerobics/cardio room, billiards room, table tennis, virtual golf, rooftop terrace (on third floor), 2 guest suites and more. Fantastic location with a walk score of 98, a rider's score of 100 & bike score of 94. More impressive is that the Residences of College Park offers direct underground access to the College Park subway station, grocery stores, pharmacy and many great shops at College Park. The two towers are minutes walk the Bloor-Yorkville shopping district and restaurants, the hospitals as well as the Metropolitan University and the University of Toronto. (id:60365)
B - 405 Minnie Street
North Huron, Ontario
Discover this bright and beautifully maintained 2-bedroom lower-level unit, perfect for those seeking comfort, privacy, and great value in a quiet, family-friendly neighbourhood.This unit features a spacious open-concept living area with upgraded flooring, pot lights, and a warm, modern feel throughout. The kitchen is well laid out with ample cabinetry, nice counter space, and everything you need for easy everyday living.Both bedrooms are generously sized, offering comfortable layouts and good closet space. The full bathroom is clean, modern, and well cared for. With its own separate entrance, this unit provides a private, quiet living environment ideal for singles, couples, or small families.Tenants will also have access to the shared backyard, offering plenty of outdoor space to enjoy. Conveniently located close to schools, parks, shopping, and local amenities, this home checks all the boxes for practical and affordable living. (id:60365)
1111 - 1 Jarvis Street
Hamilton, Ontario
Welcome to 1 Jarvis Street! This new condo offers urban living at its finest, boasting a blend of modern features and convenience in a prime location. Step into this bright and spacious carpet free unit featuring 1 bedroom plus den and 1 full bathroom, offering ample space for comfortable living. The open-concept layout is perfect for entertaining, with a sleek kitchen equipped with stainless steel built in appliances, quartz countertops, and a deep sink. The inviting living area is flooded with natural light from the full-sized sliding doors that offer a walkout to the balcony, the ideal spot to enjoy your morning coffee or evening cocktail. The bedroom is a peaceful retreat, complete with a full height window and ample natural lighting. Take advantage of amenities such as a yoga room, fitness centre, and lounge / co-workspace, and ideal 24-hour concierge service. Located in the heart of Hamilton, you'll enjoy easy access to McMaster University, shops, restaurants, parks, and entertainment options, as well as proximity to transit hubs for effortless commuting. (id:60365)

