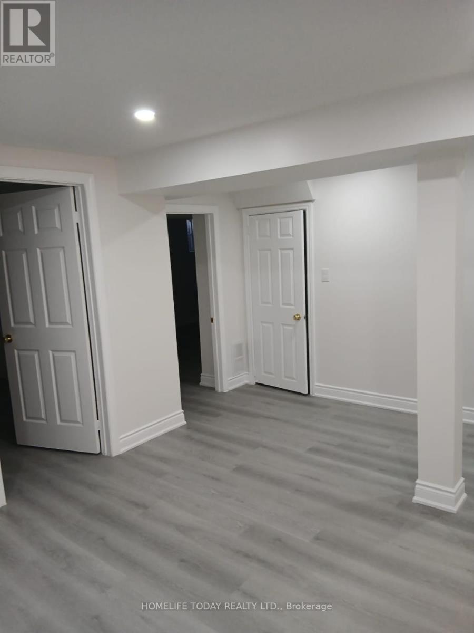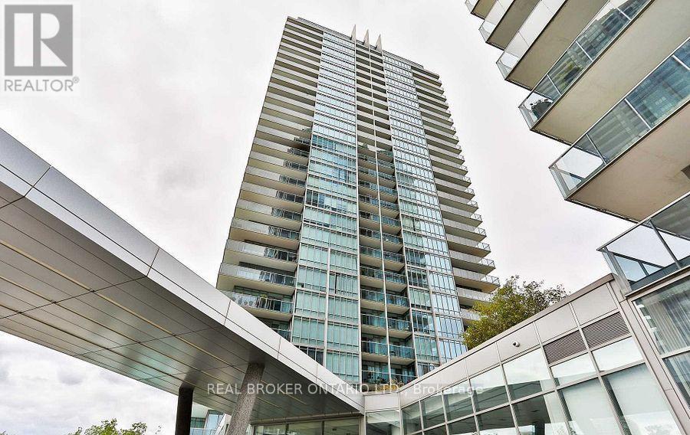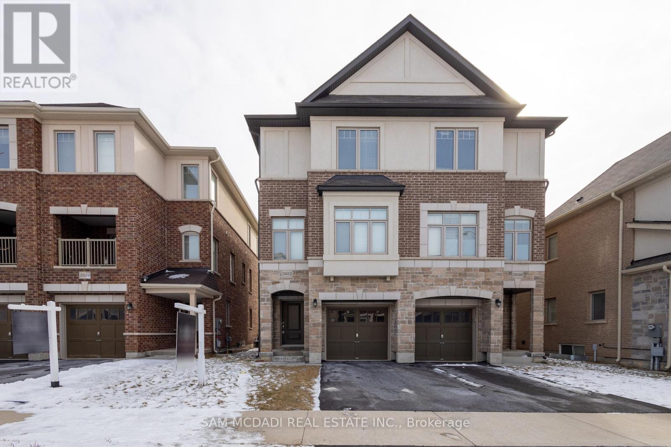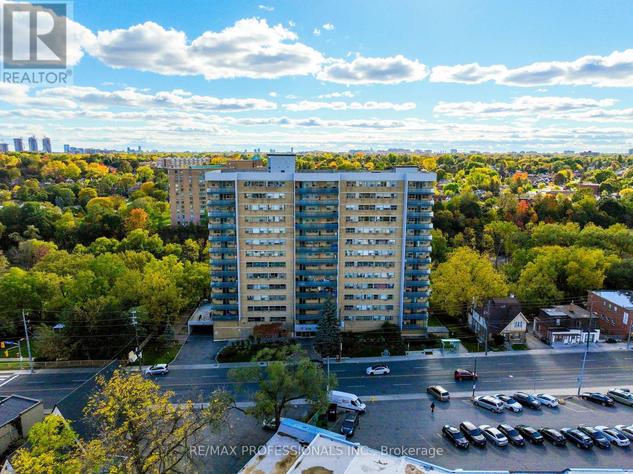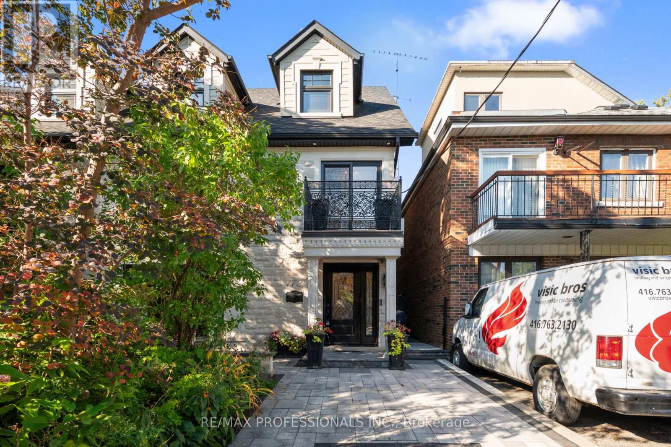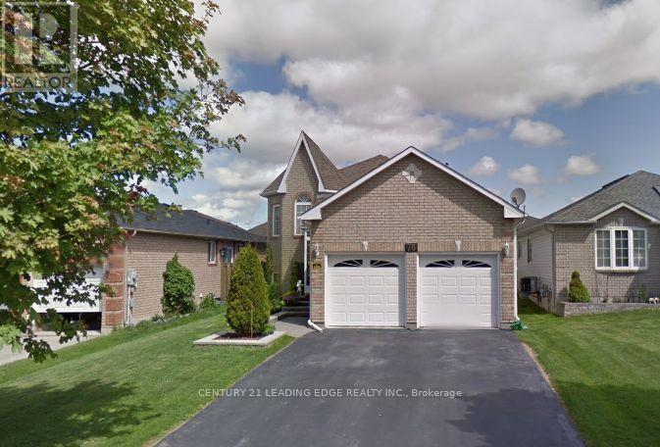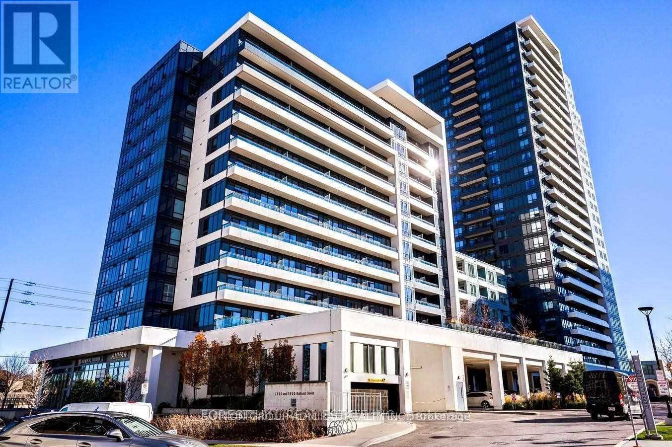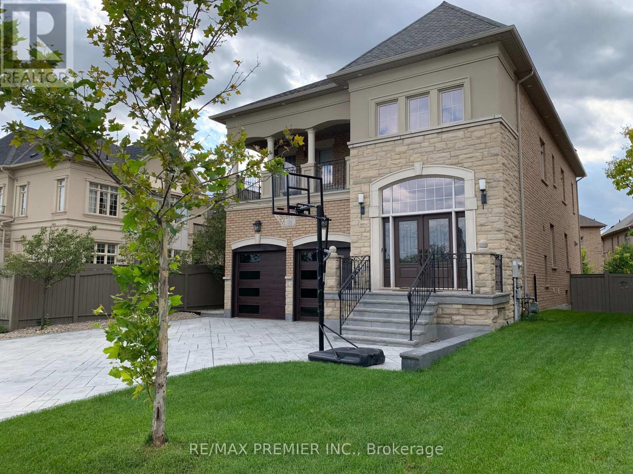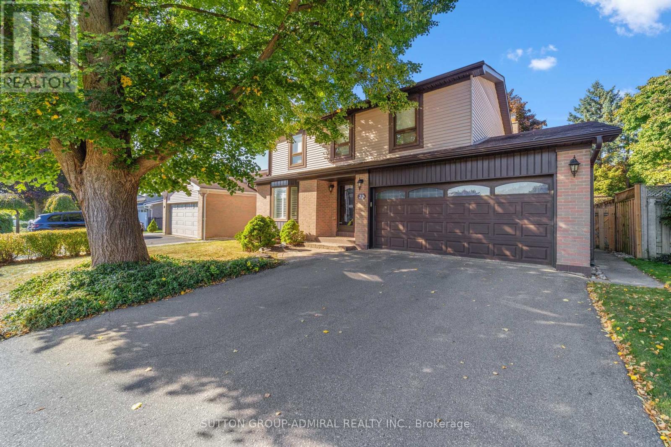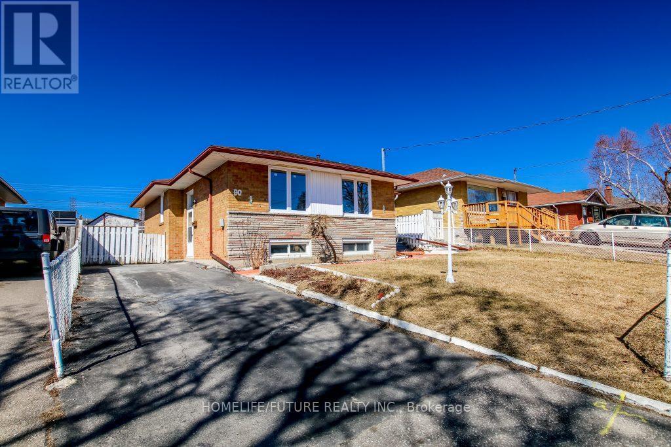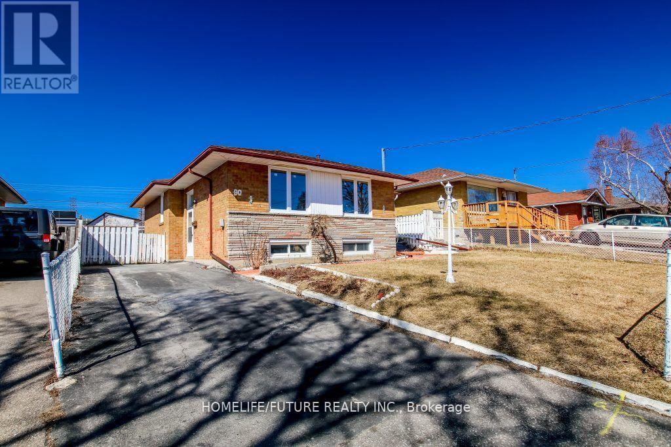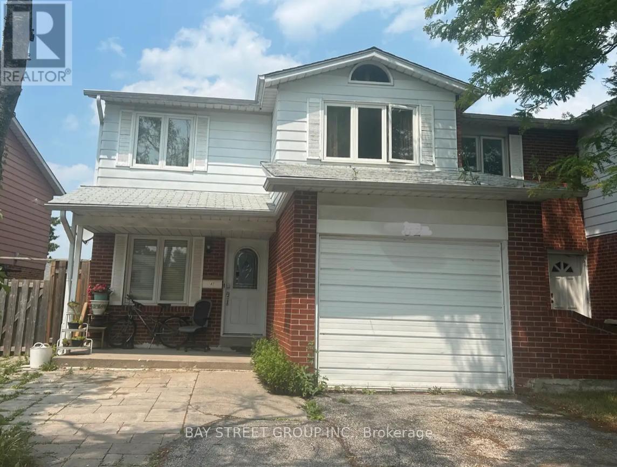Bsmt - 1325 Beauty Bush Court
Mississauga, Ontario
Legal Basement with Separate Entrance This charming 2-bedroom, 1-bathroom basement unit offers a cozy and private living space with a well-designed layout. The two spacious bedrooms are filled with natural light, and the modern 4-piece bathroom provides convenience and comfort. With the added bonus of Ensuite laundry, you'll enjoy privacy and ease of living. The separate entrance ensures independence, making this an ideal choice for individuals or couples. Located in a quiet, desirable neighborhood, you'll find shopping, schools, and major highways just minutes away, providing the perfect balance of tranquility and convenience. (id:60365)
2201 - 90 Park Lawn Road
Toronto, Ontario
Lux living at South Beach Condos featuring soaring 9 ft ceilings. This sun-filled 1-bedroom suite offers a gorgeous open-concept layout with a custom kitchen, new stainless steel appliances, granite countertops, pot lights, stylish backsplash, and hardwood flooring throughout. Enjoy resort-style amenities designed to suit every lifestyle, including indoor and outdoor pools with cabanas, a state-of-the-art gym, yoga and spinning rooms, billiards, squash, and basketball courts, a party room, a media room, an internet lounge, and 24-hour concierge service. Perfectly located just minutes from major highways and the TTC, waterfront trails, and shopping amenities. (id:60365)
3932 Tufgar Crescent S
Burlington, Ontario
Semi-Detach Home In Alton Village West Community. Open Concept, 3-Storey, Hardwood On Main Area. Gas Fireplace, Eat In Kitchen Area. Spacious Family Room W/O To Backyard. Inside Entry Into Garage. Close To Schools- Public, Catholic, French Immersion, Major Hwys, And Transit, Close To All Amenities. No Smokers, No Pets Please (id:60365)
405 - 2130 Weston Road
Toronto, Ontario
Welcome to Unit 405 at 2130 Weston Road - a rarely offered, exceptionally spacious 3-bedroom, 2-bathroom condo with 1,295 sq ft (MPAC) of bright, well-designed living space plus an oversized 135 sq ft balcony/CubiCasa)! This corner unit features large windows in every room, providing abundant natural light and serene south-western exposure overlooking mature trees and the Humber River. Enjoy a carpet-free lifestyle with hardwood floors in the open-concept living/dining room, laminate flooring in all three bedrooms, and tile in the front foyer, kitchen, bathrooms, and laundry room. The large, updated balcony with panoramic views has been recently reconditioned, and the unit features newer windows, a newer sliding door, and an in-suite laundry area equipped with a newer washer and dryer. Located in a well-managed, well-kept and sought-after building, this home is perfect for families, professionals, or downsizers seeking space, convenience, and tranquillity. Step outside to enjoy nearby outdoor trails, green space, and easy walking distance to both public and separate schools. Commuters will love the short walk to TTC bus stops, UP Express, GO Station, and the new Eglinton Crosstown LRT. For drivers, you're just minutes to major highways: 401 (3 mins), 400 (4 mins), 427 (8 mins), and 404 (15 mins). Condo fees offer excellent value and include: Water, Cable TV, High-Speed Internet, Parking, Building Insurance, Common Elements, Exercise Room, Party Room, Workshop, Additional Coin-op Laundry Room, and Separate Saunas for Men & Women. This is a fantastic opportunity to own a spacious, well-appointed condo in a convenient and evolving Toronto neighbourhood. Don't miss out on making this wonderful space your new home! (id:60365)
172 Humbercrest Boulevard
Toronto, Ontario
Extra Large, Renovated 3 Bdrm Unit O/L Ravine; Beautiful House W/ Lots Of Storage & Parking In Upscale Area; New Roof, Walls, Windows/Doors, Balcony & Much More; Huge Open Concept Living/Dining Room; Eat-In Kitchen With All New Appliances (Stove, Fridge, Dishwasher); 2 Full Bathrooms; Private On-Site Laundry; Very Convenient And Safe Location Close To All Amenities - Lots of shopping options nearby, easy walking distance (Loblaws, Sumerhill Market, Fresco, LCBO, Shopper's Drug Mart, Restaurants/Cafes, and free shops in Baby Gates BIA), Bloor West/Junction, Major Access Routes, Ttc, Grocery, Schools, Park, Bike Trails. (id:60365)
76 Srigley Street
Barrie, Ontario
Welcome to this beautifully maintained raised bungalow in the sought-after community of Holly. Located in a family-friendly neighbourhood, this spacious open-concept home offers 2 + 2 bedrooms and 3 full baths, providing comfort and flexibility for any lifestyle. The bright main floor features a generous primary bedroom complete with a private ensuite and walkout to the deck. Enjoy recent renovations throughout, including a stylish updated kitchen (2021), hardwood floors (2021), newer windows, fresh paint, upgraded bathroom vanities, and new flooring. The fully finished basement adds exceptional living space with two additional bedrooms, a full bathroom, and plenty of room for entertainment or extended family. Step outside to a private backyard-perfect for BBQs, relaxing, and summer gatherings. Conveniently located close to schools, parks, trails, grocery stores, and all amenities. A wonderful home in an ideal location-ready to move in and enjoy! (id:60365)
327 - 7900 Bathurst Street
Vaughan, Ontario
Experience elevated condo living at Legacy Park in this stunning Freshly Painted one-bedroom plus den residence, complete with two elegant bathrooms and breathtaking panoramic west views. Designed with sophistication in mind, the suite features soaring ceilings, premium finishes, and sleek built-in appliances. The versatile den offers the ideal space for a second bedroom or private home office. Perfectly situated just steps from upscale shopping, grocery stores, transit options, and quick access to Highways 7 and 407. (id:60365)
76 Orleans Circle
Vaughan, Ontario
Executive / Corporate Rental: Prestigious Cold Creek Estates! Builders model home fully upgraded with high end finishes and tons of upgrades approx. 4700 sqft of living space. 4+2 Bedrooms, 4+1 Bathrooms and finished basement ideal for in-law accommodation. This beautiful cul-de-sac community is surrounded by multimillion 3 car garage homes. Exceptionally Bright Living Space, B/I Speakers and Sound system. Crown Moulding & Pot lights Galore! Gorgeous Kitchen W/Extended Upper Cabinets & Crown Moulding W/Backsplash, Granite Countertops. Custom Wrought-Iron Pickets Lead Upstairs To 4 Bedrooms and Loft. Master Suite Feat. W/I Closet, Large Sitting Area & Spa-Like 5Pc Jacuzzi Tub and heated floor. Head Downstairs To Finished Basement W/Huge Rec Rm W/Above Grade Windows, 5th Bedroom & 3Pc Ensuite. Double Car Garage is equipped with two separate Level 2 EV charging outlets. Heated Foyer floor & Master Bathroom, Sprinkler System, Pot Light Timers. New AC & New Furnace. Jenn Air Custom Appliances, Stove, Fridge, Dishwasher, Microwave, Range Hood. Laundry machines, BBQ Gas Outlet in the fully fenced backyard with retreat balcony. Basement includes fully functional kitchen with all appliances included, and provision for separate laundry. Exceptional location: You will enjoy walking distance to top-rated schools, fully equipped parks, and convenient access to Canadas Wonderland, Vaughan Mills shopping, Cortellucci Vaughan Hospital, Community Centre and Restaurants. (id:60365)
32 Mayvern Crescent
Richmond Hill, Ontario
Discover elevated living in this exquisitely renovated 4-bedroom residence, ideally positioned on a premium lot in prestigious North Richvale. Every detail has been thoughtfully curated-from rich hardwood floors to a chef-inspired gourmet kitchen crafted for both sophistication and everyday ease. The main level features a generous laundry room and private side entrance, offering seamless potential for an elegant in-law suite or income-generating apartment.On the second floor, spa-like bathrooms indulge with heated floors and heated towel warmers, creating a sanctuary of comfort. Outside, a sprawling, professionally landscaped backyard provides a serene retreat for refined outdoor living. All this, just moments from top-tier schools, upscale shopping, beautiful parks, and scenic trails. (id:60365)
2br-Bsmt - 90 Mountland Drive
Toronto, Ontario
Location!! Location!! A Great Location In High Demand Area, Fully Renovated Legal Basement With The Open Concept Living & Dining With 2 Larger Bedrooms With Larger Closet And Modern Kitchen With 1 Full Washroom And Laundry With 1 Car Parking. 24 Hours 2 Routes TTC Buses (Markham Rd & Ellesmere Rd), Walk To Cedarbree Mall, Minutes To Hwy 401, Hwy 404 & Hwy 407. Just Minutes To Go Station, Minutes To Scarborough Town Centre, Centennial College, Lambton College, Oxford College, Seneca College, U Of T, Library, Schools, Hospital, Park, And Much More. Suitable For Students. (id:60365)
Bsmt - 90 Mountland Drive
Toronto, Ontario
Location! Location ! A Great Location In High Demand Area. Fully Renovated LEGAL BASEMENT With ONE BEDROOM And Modern Kitchen With 1 Full Washrrom And SEPERATE LAUNDRY With 1 Car Parking. 24 Hours 2 Routes TTC Buss ( Markham Rs & Ellesmere Rd), Walk To Cedarbrae Mall, Minutes To Hvy 401, Hvy 404 & Hvy 407. Just Minutes To Go Station, Minutes To Scarborough Town Centr, Centennial College, Labton College, Oxford College , Seneca College, U Of T, Library, Schools, Hospital, Park, And Much More. Suitable For Students. (id:60365)
82 Apache Trail
Toronto, Ontario
Well Maintained & Furnished & Big Size & All Inclusive 2 Bedrooms For Lease. They Can Be Rent Separately. Private Washroom. Great For Seneca College Students! Walking To Seneca College! All Inclusive: Free Internet! Well Maintained Sunshine Home With Skylingt At A High-Demand Location, Quiet Street, Steps To Finch Ttc Station. Excellent Location, Close To T.T.C., Shopping, Hwys, Schools, Close To Seneca College, Park, Mints To Hwy401/404. (id:60365)

