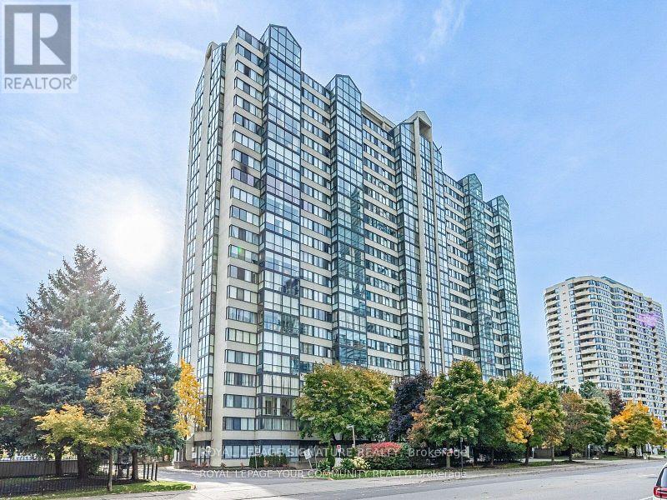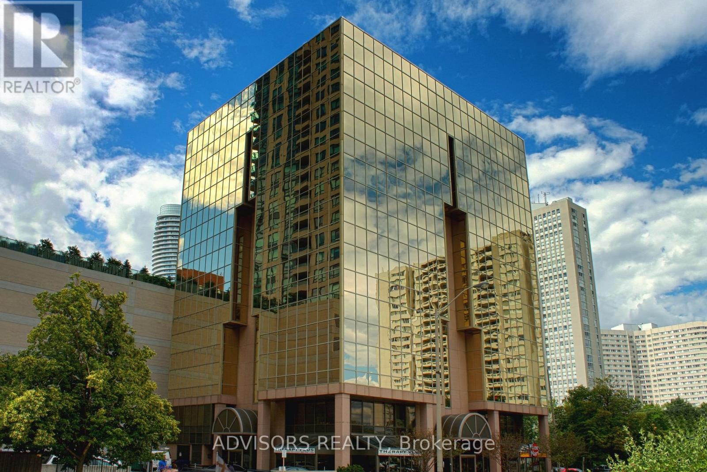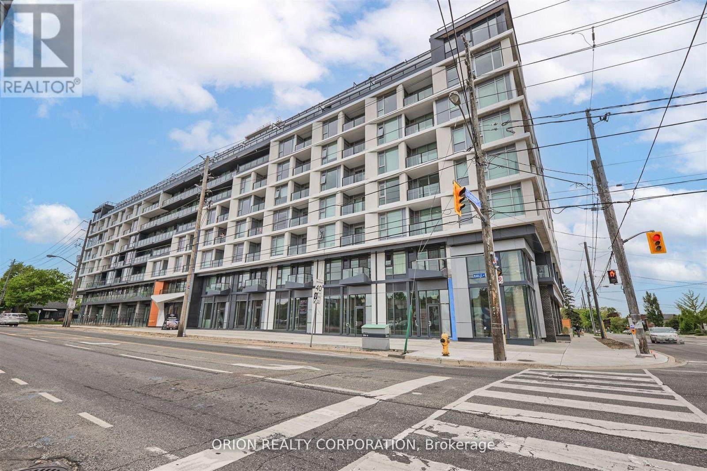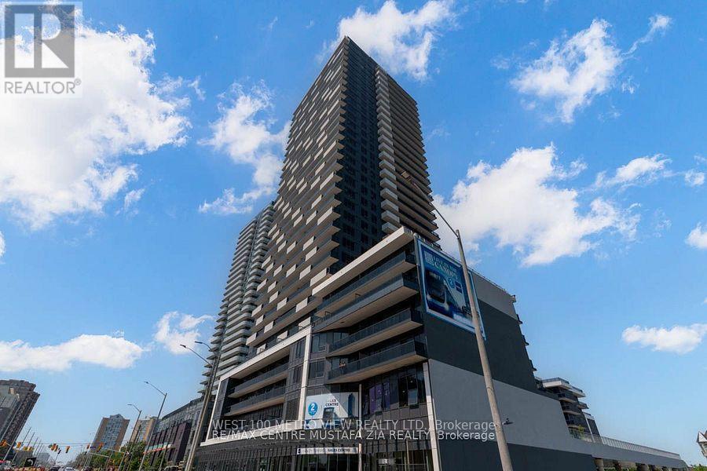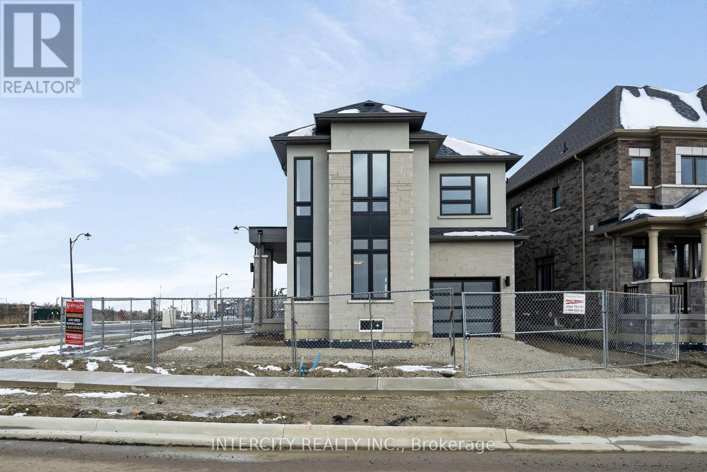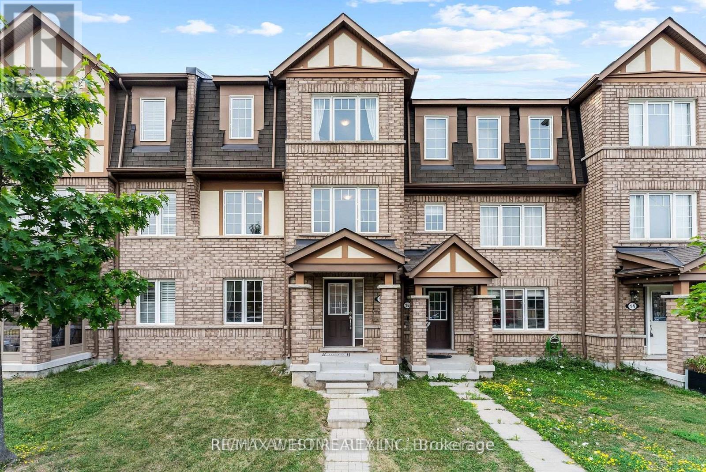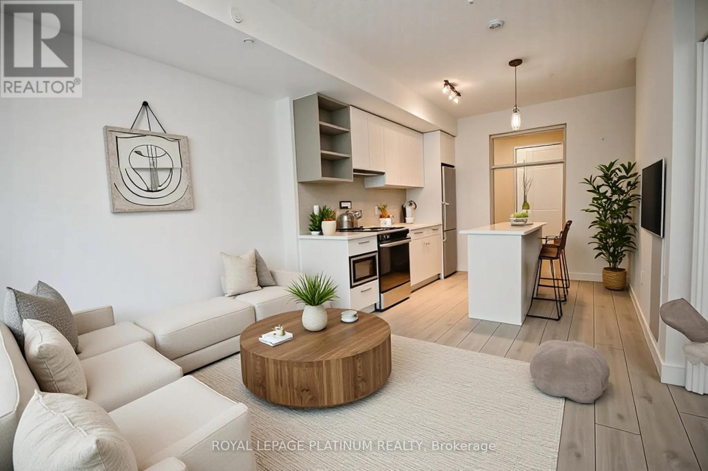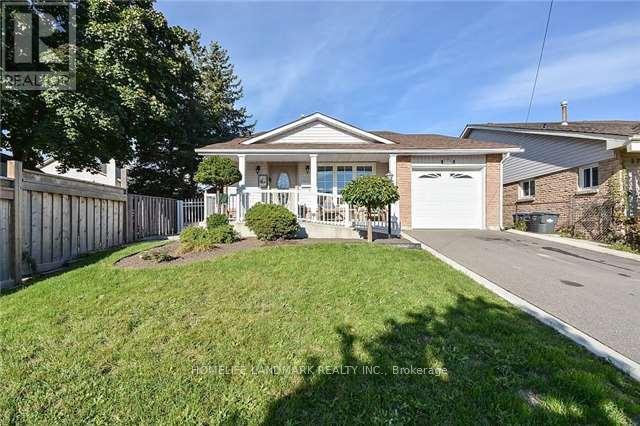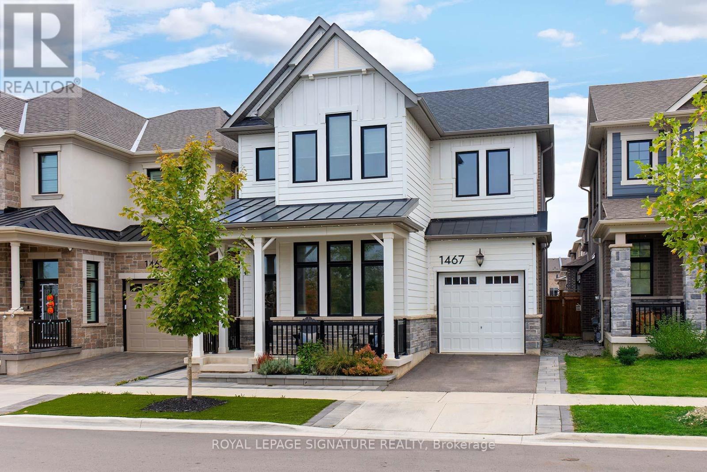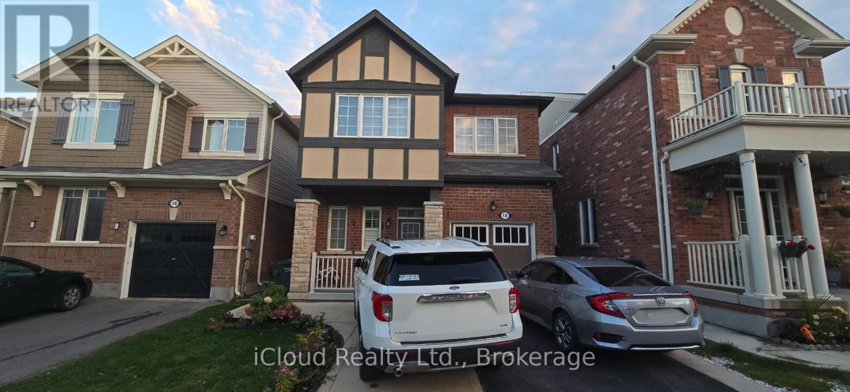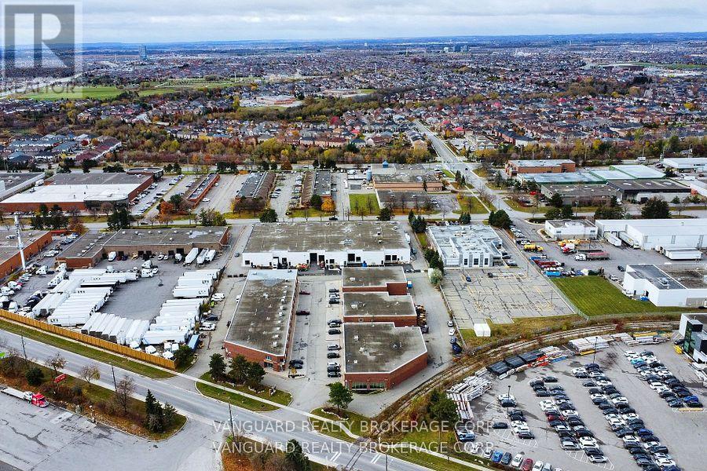1602 - 350 Webb Drive
Mississauga, Ontario
Two Bedrooms Plus Solarium 1200 Sqft Corner Unit Overlooking Lake In Downtown Mississauga Near Square-One. New Family Size Kitchen With Large Eat-In Area & Bright Floor To Ceiling Windows. Two Full Baths. New plank Vinyl Floor Through Out. Ceramic Floor in the Bath & Solarium. 2Underground Parking Spots, Large Storage Room In Suite, Walk To Square One - Living Art Centre -Buses - Library -Ymca - Theaters - Restaurants - Schools - Parks (id:60365)
411a - 3660 Hurontario Street
Mississauga, Ontario
A single office space in a well-maintained, professionally owned, and managed 10-storey office building situated in the vibrant Mississauga City Centre area. The location offers convenient access to Square One Shopping Centre as well as Highways 403 and QEW. Proximity to the city center offers a considerable SEO advantage when users search for "x in Mississauga" on Google. Additionally, both underground and street-level parking options are available for your convenience. **EXTRAS** Bell Gigabit Fibe Internet Available for Only $25/Month (id:60365)
603 - 556 Marlee Avenue
Toronto, Ontario
Welcome to this Bright & Spacious 1-bedroom + Den Condo in a brand-new building offering modern living. Enjoy the convenience of an ensuite laundry and modern finishes and amenities with 24-hour concierge service. Perfectly located near shopping, dining, and transit, with just minutes to Glencairn Station. This unit also includes a parking spot. (id:60365)
434 - 5105 Hurontario Street
Mississauga, Ontario
Welcome to Canopy Towers in the heart of Mississauga! Brand new 1-bedroom+ Den , 1 Bath offers a bright and spacious open-concept layout, sleek kitchen features contemporary finishes and seamlessly flows into the living area - perfect for unwinding, top-tier amenities - just minutes from Square One, transit, dining, and entertainment. (id:60365)
Lot 198 - 65 Goodview Drive
Brampton, Ontario
Welcome to the Prestigious Mayfield Village! Discover your new home in the highly sought-after "The Bright Side Community", built by the renowned Remington Homes. This brand new, sun-filled Tofino Model corner home offers 2,314 sq. ft. of warm and inviting living space. Partially Finished basement of 571 sq ft to add even more enjoyment. Featuring 9 ft smooth ceilings on the main floor and 8 ft ceilings on the second, this elegant residence boasts extended height kitchen cabinets and a patio door to the backyard perfect for family gatherings. Huge back yard, backing to the ravine. Enjoy hardwood flooring on the main level and upper hallway. The second-floor laundry adds convenience, while the primary ensuite impresses with a frameless glass shower. Additional highlights include a 150 Amp electrical service. Side door. Don't miss out on this bright, beautiful corner home in one of Brampton's most desirable communities on an extended beautiful Lot! (id:60365)
18 Allium Road
Brampton, Ontario
Client RemarksBeautiful 3-Storey Freehold Townhome in Northwest Brampton! Total 1,814 Sq Ft of space!Well-maintained 3 Bed + Den/Office, 3 Bath (2 Full + 1 Powder) Townhome with Potential to Add a 4th Full Washroom on the Main Floor. Double Car Garage with Direct Access to Home. Main Floor Flex Space Ideal as Office or Convertible 4th Bedroom. Upgraded Eat-in Kitchen with S/S Appliances, Center Island, and Walkout to Large Terrace with Natural Gas BBQ HookupPerfect for Entertaining or a Kids Play Area. Primary Bedroom features Double Door Entry, Walk-in Closet, and 5-pc Ensuite. Located in a Highly Sought-after Family-Friendly Neighborhood Close to Schools, Parks, and Amenities.Close to Mount Pleasant GO Station, Shopping Plazas, and Much more. (id:60365)
302 - 260 Malta Avenue
Brampton, Ontario
Step into modern comfort with this beautifully designed 2-bedroom, 2-bath condo located in one of Brampton's most convenient neighborhoods. Perfectly positioned near Sheridan College and Shoppers World, this contemporary home puts everything you need within easy reach. The upcoming LRT doing right into Mississauga, nearby transit stops, and quick highway access make commuting or exploring the GTA effortless-ideal for professionals, first-time buyers, students, or anyone seeking a low-maintenance lifestyle. Inside, an open and functional layout welcomes you with bright living spaces and stylish finishes throughout. The kitchen boasts sleek quartz countertops, stainless steel appliances, and ample cabinetry-ideal for everyday cooking and entertaining. The living area flows seamlessly to a private third-floor balcony, a cozy outdoor retreat where you can enjoy morning coffee or unwind with pleasant neighborhood and skyline views. The primary bedroom offers a private ensuite and generous closet space, while the second bedroom is perfect for guests, a home office, or family use. Residents enjoy access to an outstanding lineup of amenities, including a rooftop terrace with BBQ areas and dining spaces that showcase panoramic city views and a clear sightline of the CN Tower on bright days. Additional features include a well-equipped fitness centre, children's play area, coworking and meeting rooms, and an elegant party room for special occasions. Everyday conveniences like a pet wash station, secure underground visitor parking, and 24-hoursecurity ensure both comfort and peace of mind. This condo offers more than just a place to live-it's a lifestyle defined by accessibility, style, and community. Stop by the building and see why this is the perfect place to call home. (id:60365)
Lower - 2770 Quill Crescent
Mississauga, Ontario
Separate Entrance, No Need To Share Anything With Upper Level. 2 Bedroom Plus 1 Family Room(Could Be 3rd Bedroom), 1 Large Living/Rec Room With Wet Bar, 1 Washroom. Bright And Spacious. Close To Meadowvale Town Centre, Parks, Hwy 401/407, Go Station. (id:60365)
1467 Lakeport Crescent
Oakville, Ontario
Exceptional 4-Bedroom, 3-Bathroom Home Built By Mattamy In 2021, Nestled In The Prestigious & Family-Friendly Joshua Meadows Neighbourhood. With 2,555 Sq. Ft. Above Grade, This Two-Storey Home Sits On A Premium Lot With No Front Or Rear Neighbours, Offering Rare Privacy & Peaceful Views. Designed For Modern Living & Effortless Entertaining, The Open-Concept Main Floor Features 5" White Oak Apollo Hardwood Flooring, Smooth Ceilings, & A Stylish Great Room W/A Gas Fireplace, Reclaimed Wood Mantle, & Ledgestone Surround. The Upgraded Architect's Choice Kitchen Is The Heart Of The Home, Boasting Caesarstone Countertops W/A Waterfall Island, Premium Soft-Close Cabinetry, Full Pantry Wall, Designer Backsplash, Matte Black Hardware, Undermount Lighting, Bianco Double Sink, Microwave Base, & High-Quality Stainless Steel Appliances. The Upper Level Includes A Spacious Primary Retreat W/A Tray Ceiling, Walk-In Closet, & Spa-Like Ensuite Featuring A Freestanding Soaker Tub, Glass-Enclosed Shower, Double Sinks, Quartz Counters, Designer Tile, & Black Matte Fixtures. Three Additional Bedrooms Offer Upgraded Broadloom W/" Regency Underpad. The Upper-Level Laundry Room Is Both Stylish & Functional, W/Quartz Counter For Folding Laundry, Upper & Lower Cabinetry, Designer Backsplash, & Front-Load Washer And Dryer. The Unfinished Basement Includes Upgraded 9' Ceilings & A Golf Simulator-Perfect For Active Lifestyles. Over $253K Spent On Upgrades, Including $100K In Low-Maintenance Landscaping W/Stone Pavers And Artificial Turf. Additional Features Include Ecobee Smart Thermostat, Nest Outdoor Camera, High-Efficiency Furnace W/Air Purifier & Humidifier, & BBQ Gas Line. Direct Garage Access & Parking For Two. Located Minutes From Top-Rated Schools, Scenic Trails, Shopping, & Major Highways-This Is The Perfect Place To Live, Relax, And Thrive. Harvest Oak Public School (Kindergarten-Gr.8), Recently Built, Minutes Away. See Attached Feature Sheet For Full List Of Features & Upgrades. (id:60365)
2301 Devon Road
Oakville, Ontario
Welcome to 2301 Devon Rd, a beautifully renovated home backing onto a stunning ravine in one of South East Oakville's most sought-after neighbourhoods. Featuring an open-concept main floor with a bright modern kitchen, quality finishes, and large windows filling the space with natural light. Upstairs offers 3 spacious bedrooms and 2 updated bathrooms. The fully finished walk-out basement opens to a private patio overlooking the tranquil, tree-lined ravine. Steps to top-rated schools including Oakville Trafalgar HS and Maplegrove PS, parks, trails, Lake Ontario, and Oakville's vibrant shops and restaurants. (id:60365)
18 Stedford Crescent
Brampton, Ontario
4-Bedroom Detached Home in Prime Brampton Location available from December 1st, this nearly new fully detached residence is nestled on a quiet, family-friendly street and showcases a spacious open-concept design. Highlights include a large great room with upgraded fireplace, formal dining area, and a modern family-sized kitchen with stainless steel appliances and a bright eat-in breakfast nook. The elegant oak staircase leads to four generously sized bedrooms, including a luxurious master suite with walk-in closet and private ensuite. Additional features include second-floor laundry, dark hardwood flooring throughout (no carpet), and California shutters on the main level. (id:60365)
54 Van Kirk Drive
Brampton, Ontario
Highly sought after industrial freestanding facility for lease. Two floors of office (floor plate 7,135 sf). Drive-in and truck level shipping doors. Comes with mezzanine space included in the warehouse that can be removed should the tenant not require it. Well situated site easy access to highways, labor pool and public transit. (id:60365)

