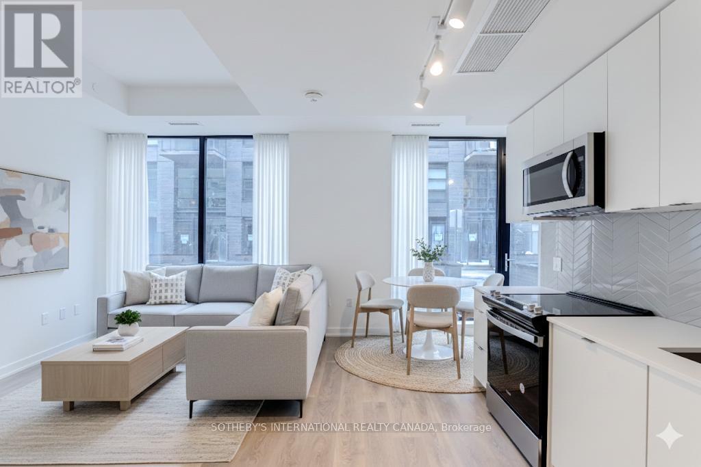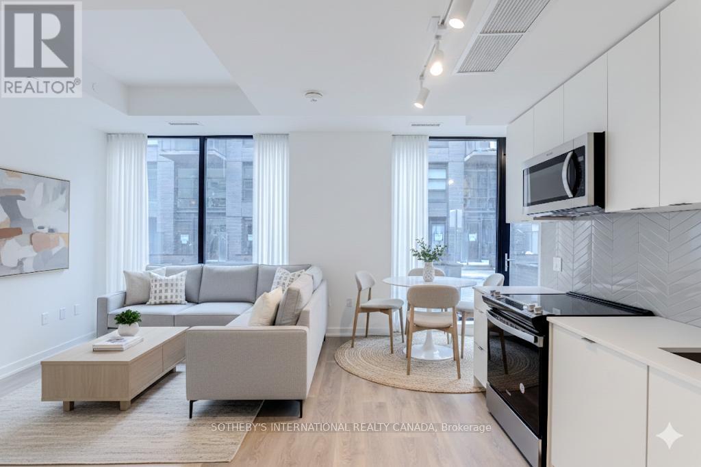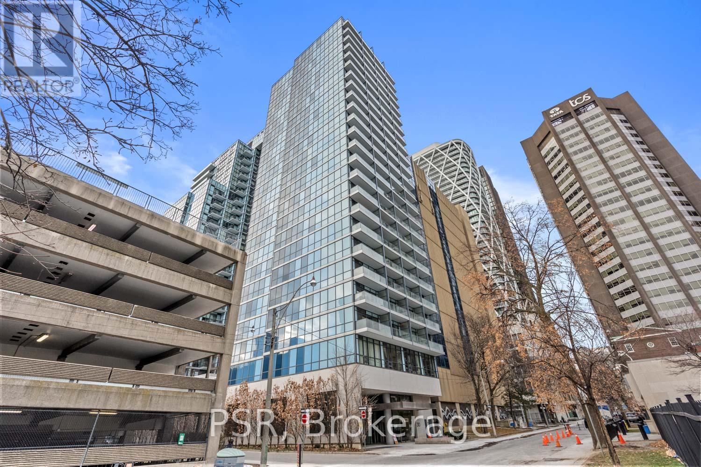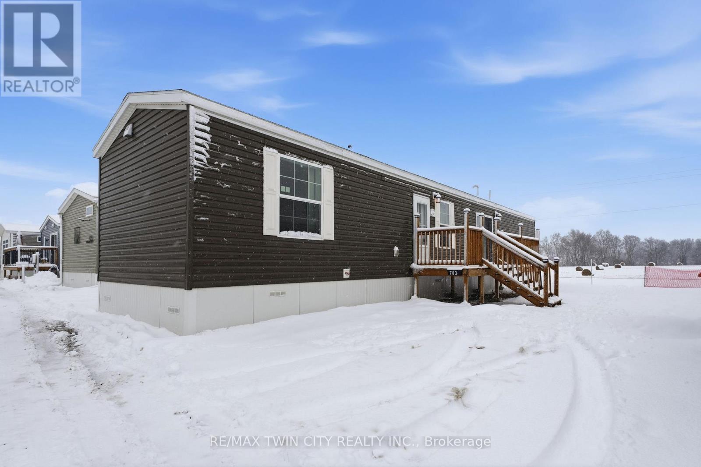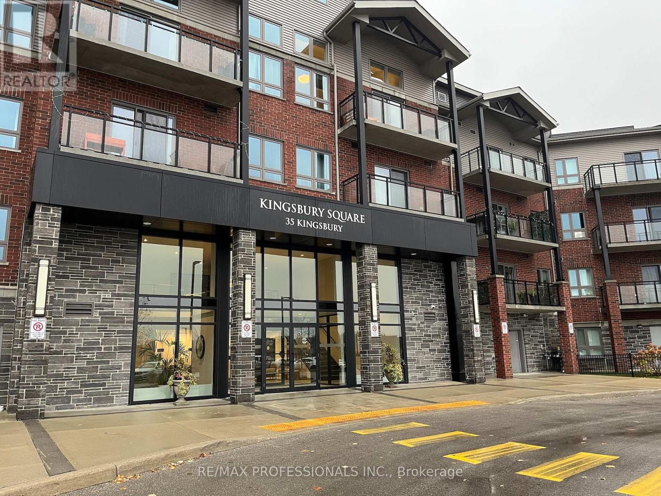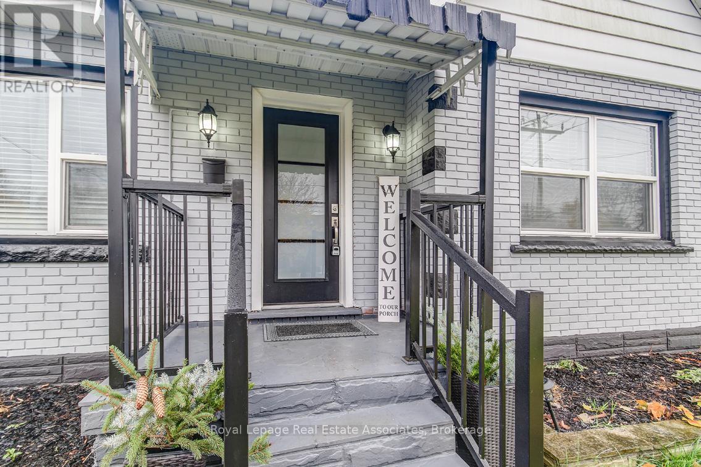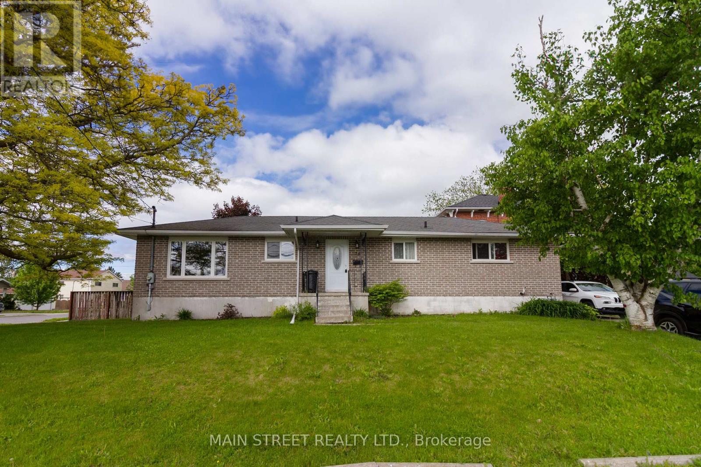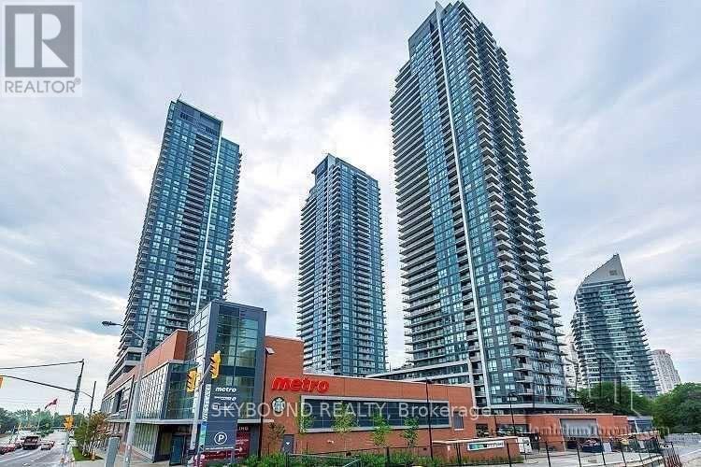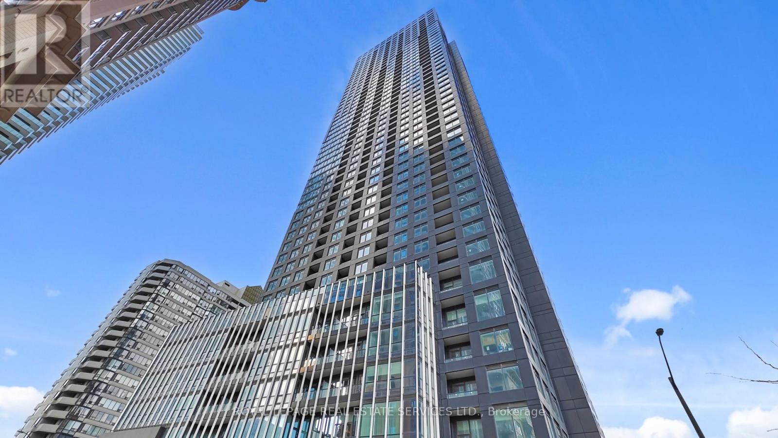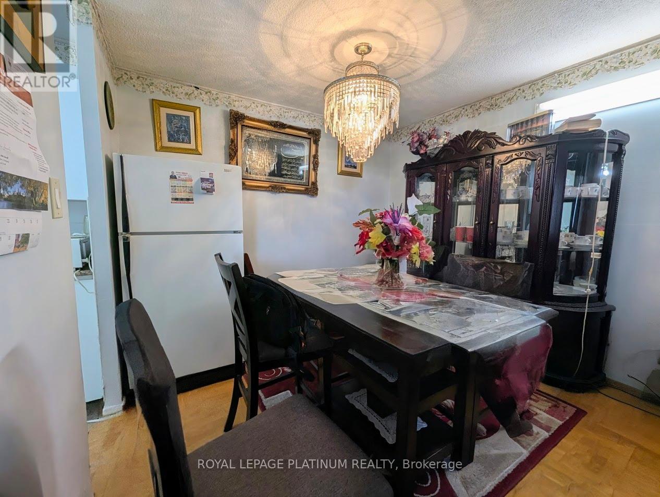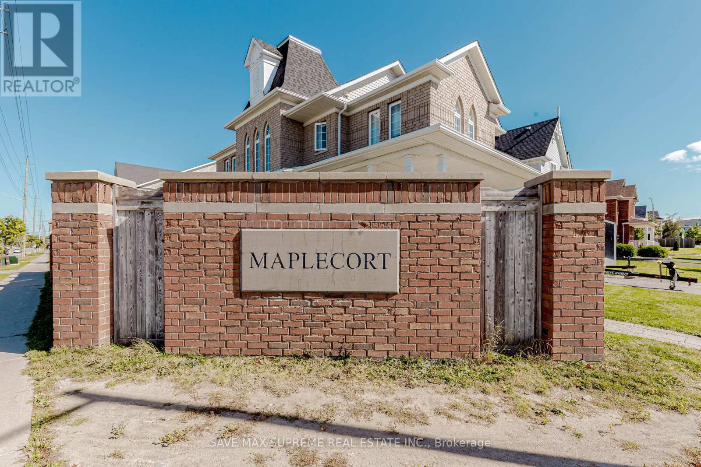139 C - 1612 Charles Street
Whitby, Ontario
Welcome to The Landing at Whitby Harbour, where modern comfort meets lakeside living. This two-storey 2+2 bedroom residence offers a rare blend of style, functionality, and convenience in one of Whitby's most desirable waterfront communities. Spanning two thoughtfully designed levels, the home is anchored by a private 140 sq. ft. terrace, a perfect retreat for morning coffee, evening dining, or entertaining beneath the open sky. Inside, the interiors are elevated with custom window coverings and a sophisticated palette that complements the natural light throughout. The versatile floor plan offers two bedrooms plus two flexible spaces that can serve as home offices, guest quarters, or creative studios adaptable to the rhythms of modern life. Parking and locker are included for ultimate convenience. Beyond your front door, discover an enviable location. Stroll to the Whitby Marina and waterfront trails, enjoy dining at nearby boutique restaurants and cafés, and take advantage of quick connections to downtown Toronto with the Whitby GO Station just steps away. Commuters will appreciate seamless access to Highway 401, 412, and 407, while residents benefit from proximity to top-rated schools, Lakeridge Health Oshawa, and everyday essentials. At The Landing, you are investing in a lifestyle defined by comfort, connection, and coastal charm. (id:60365)
139 C - 1612 Charles Street
Whitby, Ontario
Welcome to The Landing at Whitby Harbour, where modern comfort meets lakeside living. This two-storey 2 bedroom 2 bathroom residence offers a rare blend of style, functionality, and convenience in one of Whitby's most desirable waterfront communities. Spanning two thoughtfully designed levels, the home is anchored by a private 140 sq. ft. terrace, a perfect retreat for morning coffee, evening dining, or entertaining beneath the open sky. Inside, the interiors are elevated with custom window coverings and a sophisticated palette that complements the natural light throughout. The versatile floor plan offers two bedrooms plus two flexible spaces that can serve as home offices, guest quarters, or creative studios adaptable to the rhythms of modern life. Parking and locker are included for ultimate convenience. Beyond your front door, discover an enviable location. Stroll to the Whitby Marina and waterfront trails, enjoy dining at nearby boutique restaurants and cafés, and take advantage of quick connections to downtown Toronto with the Whitby GO Station just steps away. Commuters will appreciate seamless access to Highway 401, 412, and 407, while residents benefit from proximity to top-rated schools, Lakeridge Health Oshawa, and everyday essentials. At The Landing, you are not simply purchasing a home, you are investing in a lifestyle defined by comfort, connection, and coastal charm. (id:60365)
1002 - 210 Simcoe Street
Toronto, Ontario
Prime location meets boutique sophistication! This spacious 1-bedroom , 1-bathroom suite , with it's lofty 9-foot ceilings and east-facing windows that the bathe the open-concept living room in morning light. The contemporary kitchen is loaded with luxury details: sleek glass-tile backsplash, quartz counters, pull down gooseneck faucet, undermount sink, handleless push-to-open cabinetry, custom hidden drawer-in-drawer storage, fully integrated stainless steel appliances by the premium Italian maker Fulgor Milano. Building amenities include a 24-hour concierge , a well-equipped gym and yoga studio , an outdoor terrace with water feature, a meeting room, visitor parking and bike storage . At thus unbeatable location, cozied along a quiet side street between the ever-trendy West Queen West and Dundas West, you're a hop and a skip to Baldwin Village, Chinatown ,and kaleidoscopic Kensington market. Just beyond your doorstep is a Myrid of boutiques , chic cafes , gourmet dining , premiere entertainment venues , cultural epicentres, and a collection of Canadas most eminent institutions -including words-class hospitals , University of Toronto , Toronto Metropolitan University , Ontario Collage of Art and design , Art Gallery of Onatario , National Ballet of Canada , Law society of Ontario , Superior court , City Hall, and the Provincial Parliaments at Queens Park - to jut name a few . All that's missing is you (id:60365)
703 - 99 Fourth Concession Road
Brant, Ontario
Experience refined, low-maintenance living in this beautifully designed newer modular home located in Twin Springs, perfectly suited for year-round enjoyment. Thoughtfully laid out with an airy open-concept design, the home is bathed in natural light from expansive windows, creating a warm and sophisticated atmosphere throughout. The stylish, carpet-free interior flows seamlessly into a well-appointed kitchen complete with a dishwasher, ideal for both everyday living and entertaining. Featuring two generous bedrooms and two full bathrooms, including a serene primary retreat with double closets and a private ensuite, this home offers comfort and privacy in equal measure. Step outside your sliding patio door to a spacious deck-an inviting extension of the living space-perfect for morning coffee or evening relaxation. With two dedicated parking spaces and a location in the charming town of Burford, just minutes from shops, dining, and essential amenities, this property presents an exceptional opportunity to enjoy quality, comfort, and effortless living without compromise. (id:60365)
216 - 35 Kingsbury Square
Guelph, Ontario
Beautiful Modern 960 Sqft 2Br Unit Is Available Immediately! Brand New Building W/ Lots Of Amenities Including: Exclusive Locker, Bike Storage, Exclusive Surface Parking Space, 2 Social/Party Rms, Large Theatre W/ Couches. This Unit Has Large Living Rm W/ Plank Flooring & Kitchen S/S Appliances, Granite Countertops, Upgraded Fixtures. Front Load Washer/Dryer. (id:60365)
75 Tollgate Road
Brantford, Ontario
Welcome to 75 Tollgate Rd - a beautiful home on a spacious corner lot in one of Brantford's most desirable communities. If you love convenience and a great place to call home, this is it! Walking distance to James Hillier school, places of worship, bus stops, restaurants and other conveniences. About a 2 minute drive to the 403 or 24 hwy. Got a big family? Enjoy 3 rooms and 2 baths on main level plus an in-law suite with 2 bedrooms, kitchen and bath on lower/basement level. Complete with separate entrance! (id:60365)
28 Prince Of Wales Drive
Belleville, Ontario
Welcome to this meticulously maintained move in ready 5-bedroom all-brick bungalow offering an attractive open concept, thoughtfully designed living space on a quiet street located close to all amenities. This spacious and solid home is perfect for families, investors, or multi-generational living. Located on a family-friendly street, this sun-filled 5-bedroom offers spacious rooms, and a versatile layout. The main level features 3-bedrooms, a 4-piece bathroom, a bright formal living and dining area, perfect for hosting gatherings or special occasions. The large kitchen provides plenty of storage and countertop space, with room for an adjacent breakfast table ideal for casual everyday dining. The family room offers a warm and inviting atmosphere that suits both family living and entertaining. The lower level features 2- bedrooms, an office, a 3-piece bathroom and a laundry area creating potential for a spacious basement apartment or in-law suite. There is a large recreation room ideal for entertaining, or the kid's play area. The location is fantastic! Walk to the shops, and enjoy quick access to major highways. Don't miss this immaculately kept gem-hosting a perfect blend of comfort, space and unbeatable convenience! (id:60365)
612 - 2220 Lakeshore Boulevard W
Toronto, Ontario
Rarely available three-bedroom, two-washroom corner unit with unobstructed south-west views . The suite features over 900 sq.ft of living space plus 240 sq.ft balcony, 9 ft ceilings, floor-to-ceiling windows, laminate flooring throughout, and an open-concept living and dining area ideal for entertaining. The modern kitchen includes stainless steel appliances, a built-in microwave and dishwasher, and the unit comes equipped with ensuite washer and dryer. One parking spot and locker included with the unit.Residents enjoy access to an indoor pool, sauna, gym, massage rooms, a rooftop terrace with BBQ areas, and visitor parking. The building is connected to an unbeatable selection of conveniences: Metro, Shoppers Drug Mart, TD Bank, Scotiabank, Starbucks, and multiple restaurants, all located right at the base of the building.Located in the highly sought-after Humber Bay Shores community, this home offers TTC at your doorstep, quick access to the Gardiner Expressway, and is only 15 minutes from downtown Toronto. With shopping, waterfront trails, parks, and urban conveniences all around, this unit provides exceptional comfort and lifestyle in one of the city's most desirable neighbourhoods.Pictures are taken before tenant moved in. (id:60365)
3101 - 395 Square One Drive
Mississauga, Ontario
Be The First to Live in This Brand-new Luxury Condo by Daniels and Oxford! Bright and Spacious 1 Bedroom + Den Unit With 600 Sqf Interior Space and 42 Sqf Balcony. Contemporary Open-Concept Kitchen With Centre Island, Custom Cabinetry, Quartz Countertops And Sleek Stainless Steel Appliances. The Bedroom Features a Walk-In Closet, and The Separate Room Den Offers Perfect Space For A Home Office Or Guest Suite. Enjoy World-Class Building Amenities Including State-Of-The-Art Fitness Centre, Half-court Basketball and Rock-climbing Wall, Co-Working Lounges, Community Garden, Children's Play Zones, Rooftop Terrace, and Much More! Steps To Square One, YMCA, Sheridan College, Celebration Square, Living Arts Centre, City Hall, Centre Library, T&T, Public Transit, Go Bus Station, Quick Access to UTM, Hwy 403/401/QEW. (id:60365)
411 - 2645 Kipling Avenue
Toronto, Ontario
Discover exceptional space and comfort in this beautifully maintained 3-bedroom, 2-full-bath condo in the heart of Etobicoke. Located in the well-managed community at 2645 Kipling Ave, Unit 411 offers over 1,350 sq. ft. of bright, functional living space-making it one of the largest and most desirable layouts in the building. The expansive open-concept living and dining area is perfect for family gatherings and entertaining, and it extends seamlessly to a private balcony, ideal for enjoying morning coffee or unwinding in the evening. A spacious eat-in kitchen provides ample cabinet and counter space, while all three bedrooms are generously sized with abundant natural light and closet storage. The primary bedroom features its own ensuite full bath, complemented by an additional full bathroom for added convenience. This well-kept building offers secure entry, recreational facilities, a fitness room, visitor parking, and landscaped outdoor spaces. Conveniently located close to TTC transit, schools, parks, shopping, and major highways, this rare, oversized condo delivers exceptional value and comfort in a thriving Etobicoke neighbourhood-perfect for families, downsizers, or investors alike. (id:60365)
135 Prince William Way
Barrie, Ontario
Highly Desirable South East Barrie. Impeccably Kept And Tastefully Upgraded 4 Bedrooms And 4 Washrooms Corner Detached Home. Very Spacious Comfortable Layout.9 Ft Ceiling with All Hardwood on Both Floors. Formal Living/Dining/Family Room. Modern Kitchen with Quartz Counter with Back Splash And Stainless Steel Appliances. Second Floor Primary Bedroom with 5 Pcs Ensuite & W/I Closet, Second Master Bedroom with 4 Pcs Ensuite and Rest 2 Bedrooms with Semi Ensuite. Main Floor Laundry with Entry From Garage. A garage is upgraded with a Ceramic Floor. Stylish Front And Garage Doors. All Upgraded Room Doors Throughout. Furnace / Washer/ Roof Was Installed in 2021. Huge Unfinished Basement. Easy Access To Hwy 400. Close To School, Shops, And Transport. (id:60365)
506 Simcoe Street
Brock, Ontario
Gorgeous Custom Built Sun-Filled Detached Bungalow House Featuring 4 Bed & 3 Bath Situated Close To The High Demand Area Of Downtown Beaverton. 9' Main Floor Ceiling With The Smooth Ceiling And 9' Unfinished Basement With Separate Entrance. Quartz Countertop In Kitchen And Washrooms. Hardwood Floor Thru-Out Main, Pot Lights. Steps To Park, Library & Close To Beaches, Schools, Golf, Marina And Place Of Worship. Tankless Water Heater $48.84/Month. (id:60365)

