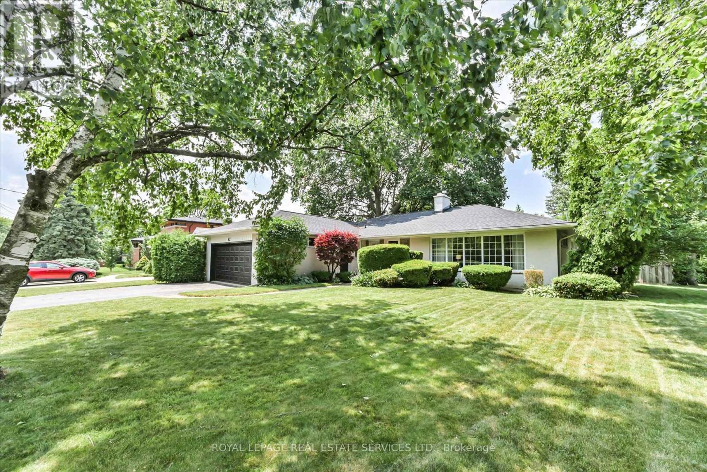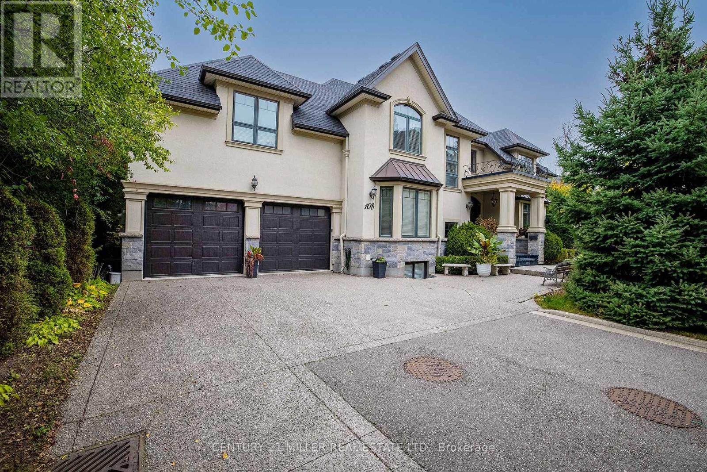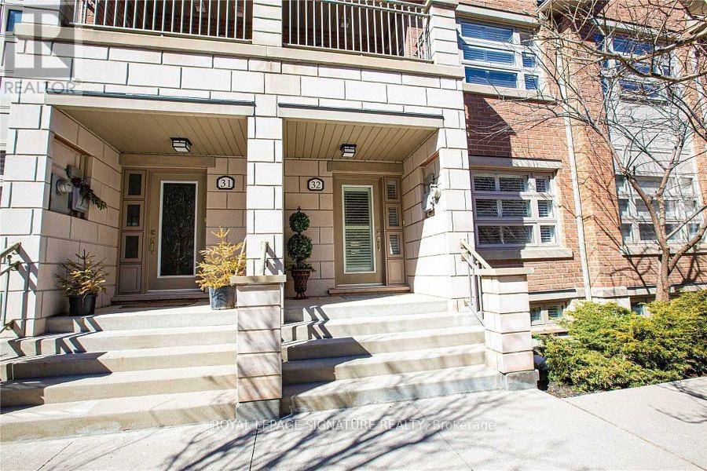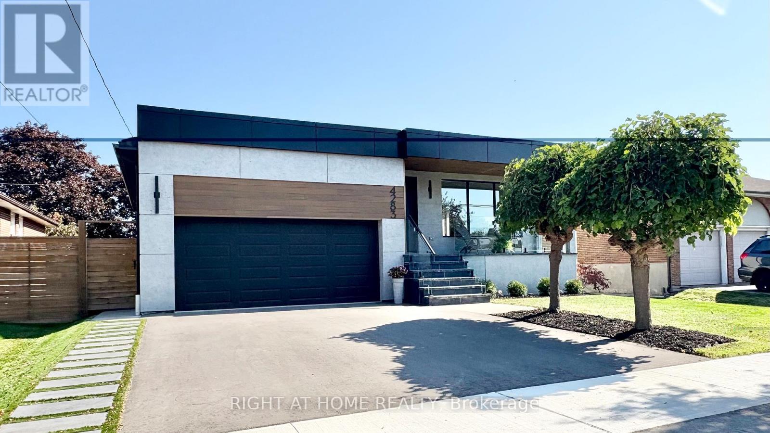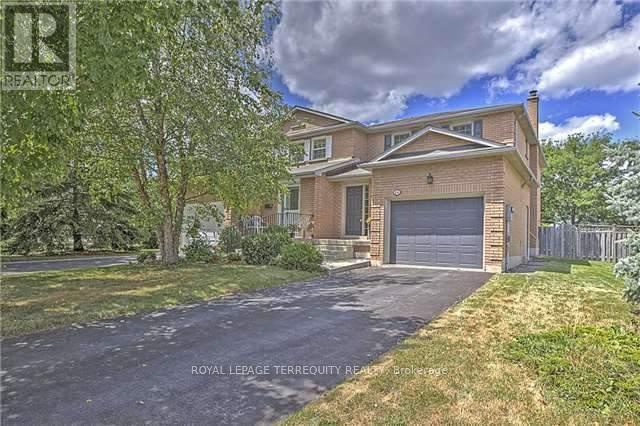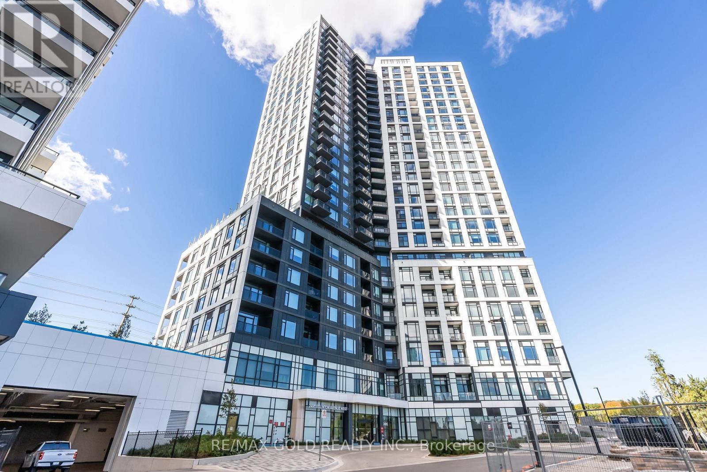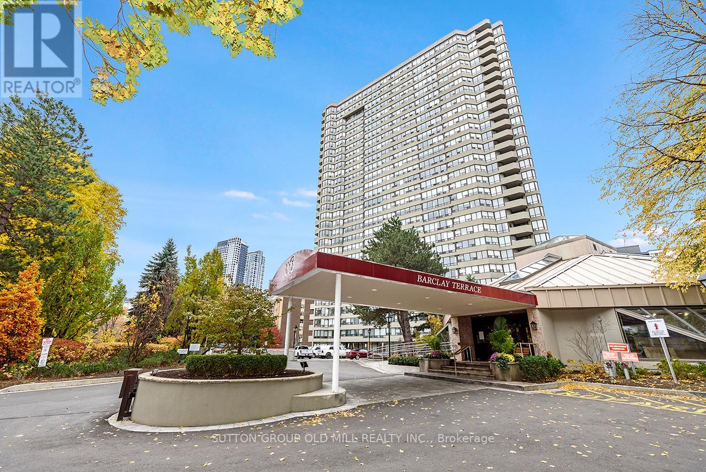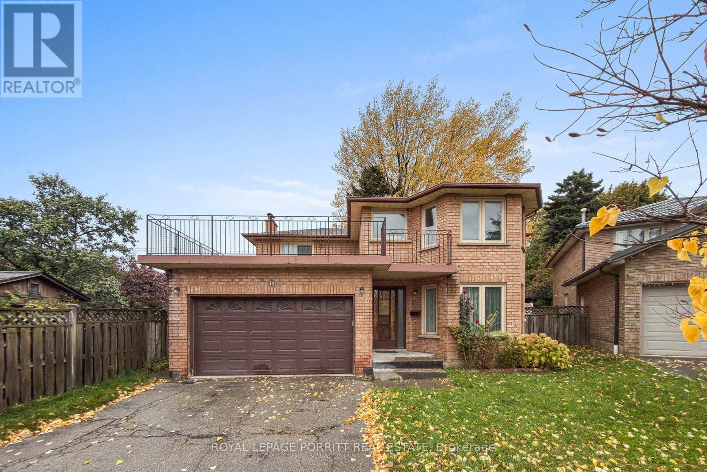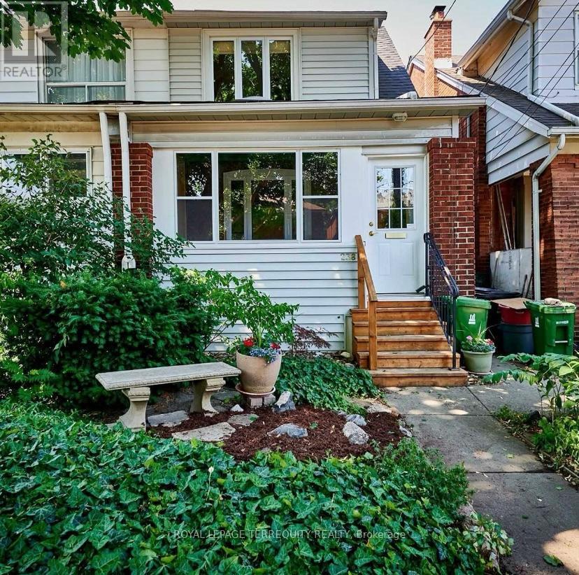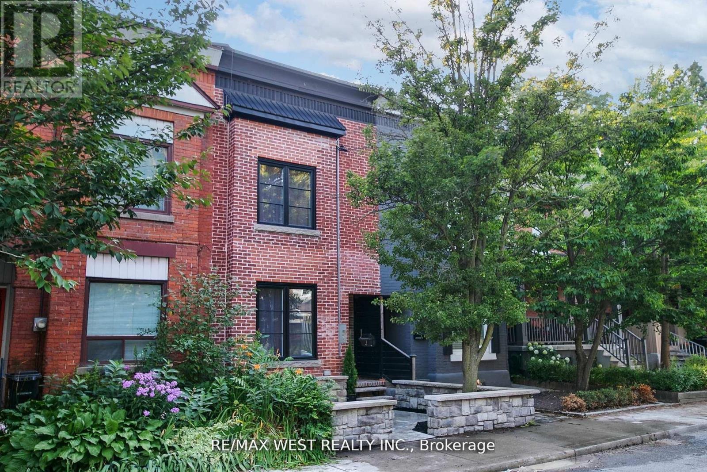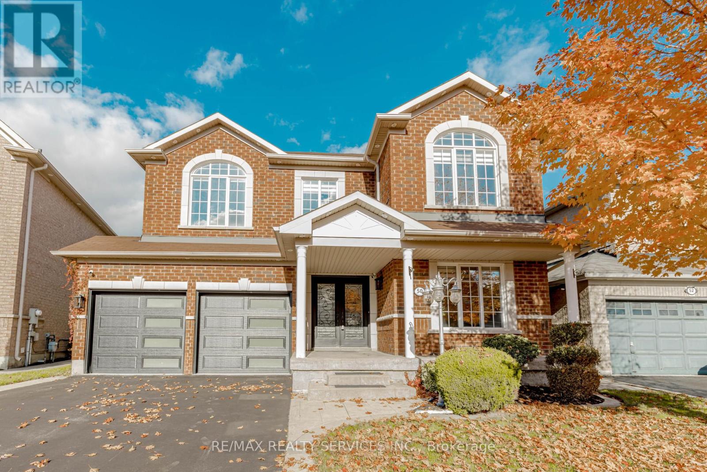62 Princess Margaret Boulevard
Toronto, Ontario
Welcome to 62 Princess Margaret Boulevard, a distinguished residence situated on a coveted street in the heart of the prestigious Princess Anne Manor neighbourhood in Etobicoke. This beautifully appointed bungalow offers an exceptional blend of comfort, elegance, and functionality, perfectly suited for todays discerning homebuyer. The main level welcomes you with a spacious, light-filled living room that effortlessly flows into the formal dining area offering a perfect balance of openness and definition. The custom kitchen is a true showpiece, featuring soaring cathedral ceilings and seamless access to the private backyard. Both the kitchen and dining room open onto a generous deck overlooking a lush backyard, ideal for outdoor entertaining or a quiet morning coffee. The primary bedroom offers a peaceful retreat with his-and-hers closets and a private three-piece en suite. Two - additional bedrooms on the main level are well-sized and versatile, perfect for family or guests. Downstairs, the fully finished lower level offers remarkable space and flexibility. A large recreation room anchored by a cozy wood-burning fireplace invites both relaxation and entertaining. Two additional bedrooms, a dedicated office area, a three-piece bath, and a spacious laundry room complete this level, making it as practical as it is inviting. Set on a prominent corner lot in one of Etobicoke's most desirable enclaves, 62 Princess Margaret Boulevard is a rare opportunity to own a home that combines timeless charm with thoughtful modern upgrades. Ideally located within walking distance to St. Georges Golf and Country Club, the Thorncrest community, boutique shops, and some of the country's highest-rated public and private schools. With Toronto Pearson Airport just minutes away, convenience meets elegance in this exceptional offering. Roof (2024) *Some images have been virtually staged and are for illustrative purposes only. Actual property appearance may vary. (id:60365)
108 Livno Common
Oakville, Ontario
Distinguished custom-built two-storey residence offers over 5,600 square feet of refined living space, including approximately 3,700 square feet above grade and nearly 2,000 square feet in a luxuriously finished lower level nestled within a prestigious Bronte East enclave. Step through the double entry doors into an impressive two-storey foyer crowned by soaring 20-foot ceilings and an open gallery overlook. Expansive transom windows bathe the space in natural light, highlighting the floating hardwood staircase with wrought-iron railings. Main level unfolds with an open-concept layout featuring hardwood floors, vaulted and recessed ceilings, French doors, custom millwork, and oversized picture windows that fill each room with light. Family room serves as a true architectural centerpiece with its 14-foot vaulted ceiling and floor-to-ceiling fireplace, while six additional rooms offer the flexibility to tailor each space to your lifestyle. Chef's kitchen blends form and function with custom cabinetry, premium built-in appliances, and an expansive centre island ideal for both cooking and entertaining. The upper level hosts four spacious bedrooms, including a primary suite overlooking the rear and side gardens. This retreat features a spa-inspired five-piece ensuite complete with a floor-to-ceiling glass shower and whirlpool-style jetted tub. Two of the secondary bedrooms boast graceful, vaulted ceilings, adding a sense of airiness and architectural character. Mature trees and lush greenery envelop the property, creating serene views from every window. Professionally finished lower level extends the home's luxurious living space, offering a recreation room, theatre room or fifth bedroom, home office, above-grade windows, and a three-piece bath. Outside, the manicured backyard oasis features a gazebo and flower garden, providing a tranquil setting for relaxation or entertaining. A true beauty that you can not miss. Main level laundry room, plus upper level laundry room. (id:60365)
244 - 12 Foundry Avenue
Toronto, Ontario
Beautiful 2+1 Bedroom Townhouse In Davenport Village, Bright Open Concept, Family Room, Den Can Be 3rd Bedroom. Master Bdr. With W/I Closet, Underground Parking, Located In A Quite Trendy Complex, Steps To Park & Transit The Bloor Subway Nearby. The tenant Pays for Hydro & Heating and Parking if they need one. Tenant Liability Insurance Required. (id:60365)
32 - 2460 Prince Michael Drive
Oakville, Ontario
Stunning Executive Town Home In Joshua Creek, Upscale Condo Town House Living With Condo Amenities , Indoor Pool, Gym, Party Room And More. 9 Ft Ceilings With Gourmet Kitchen With A Walk-Out To A Huge Terrace. 3 Bedrooms, 3 Washrooms, 2 Balconies, 2nd Floor Laundry, California Shutters Through-Out, Open Concept Office Space Upstairs. Close To Highways,Transit, Shopping And In A Excellent School Districts. (id:60365)
4283 Wilcox Road
Mississauga, Ontario
Spacious 2-Level Basement Apartment for Rent! Welcome to this bright and modern two-level basement apartment located in a quiet, family-friendly neighborhood near Square One and City Centre. Offering over 1,500 sq. ft. of beautifully finished living space, this unit is perfect for a family or professionals seeking comfort and convenience. Apartment includes: 3 bedrooms, 2 full washrooms, open-concept kitchen and living area, 8-ft ceilings, separate entrance, private fenced side yard with little garden. Prime Location: Minutes to Square One, public transit, schools, parks, and shopping - everything you need is close by! No pets, no smoking. One parking spot on the driveway. Steps to bus stop, easy access to HWY403. (id:60365)
434 Marlatt Drive
Oakville, Ontario
Executive 4 Bedroom, 4 Bath Semi, Ideally Located On A Quiet, Family-Friendly St In River Oaks! Features A Large, Private Yard With A Walk-Out To The Deck. Enjoy Updated Bathrooms, Recently Finished Basement With An Additional Bathroom & A Master Retreat Complete With His/Her Closets & 3 Piece Ensuite Bath. (id:60365)
1009 - 2495 Eglinton Avenue W
Mississauga, Ontario
Great Location in the Heart of Erin Mills, Furnished 2Bedroom and 2 Bath Brand new suite ,High end Furniture Ready to move in, stylish living space open concept with private balcony,features 9' ceilings, modern finishings, and no carpet throughout! The large windows in everyroom provide amazing natural sunlight. Stainless Steel Appliances, Quartz Countertops,Backsplash and a useful Central Island. Family-friendly neighbourhood,Close to top-rankedschools, Credit Valley Hospital,Erin Mills shopping cntre, and the University of TorontoMississauga campus. Commuting is effortless, with a 4-minute drive to Highway 403, easy accessto the 401/407/QEW, and MiWay/GO Transit steps away, with the Streetsville GO station.Residents enjoy premium amenities including a 24/7 concierge, co-working hub, boardroom,fitness centre, yoga studio, party lounge, games room, outdoor terrace with gardening plots,firepit aminities. (id:60365)
2806 - 1300 Islington Avenue
Toronto, Ontario
Your Next Move is into this luxurious suite in the highly sought-after Barclay Terrace, located in prime Etobicoke and built by renowned developer Tridel. This beautifully maintained Sub- Penthouse two-bedroom condominium offers an impressive layout of approximately 1,130 square feet, showcasing breathtaking west-facing views. Professionally painted and thoughtfully designed, the suite includes one parking space with your own electric vehicle charger and one locker for added convenience. The spacious, updated kitchen flows seamlessly into a separate dining room, perfect for entertaining, while the inviting living room features engineered hardwood floors and elegant crown molding. The large primary bedroom offers a private two-piece ensuite bath, and a separate laundry room adds practicality to the home's sophisticated charmenjoy resort-style amenities, including a grand party room, indoor pool and hot tub, billiards room, tennis courts, squash courts, and a fully equipped fitness centre. The maintenance fees conveniently cover high-speed internet, cable TV, hydro, water, and air conditioning - offering exceptional value and ease of living. Ideally situated just steps from Islington GO and Subway Station, this prime location also provides easy access to Bloor Street's restaurants, shops, parks, excellent schools, and the prestigious Islington Golf Course. Experience elegance, comfort, and convenience - all in one stunning residence. (id:60365)
11 Goa Court
Toronto, Ontario
Welcome to this bright and inviting 4-bedroom family home, perfectly situated in the sought-after Alderwood community. The main floor features a cozy family room with a fireplace - ideal for relaxing evenings - as well as a separate formal dining room and a convenient den or home office. Parquet flooring runs throughout the home, adding warmth and character. Upstairs, the generous primary bedroom offers a walkout to a large private rooftop deck, a 4-piece ensuite bathroom, and a walk-in closet. The basement provides a great opportunity to design and finish additional living space to suit your needs. Enjoy the best of both comfort and convenience - close to excellent schools, shopping, transit, and parks, and just minutes from downtown Toronto, major highways, and Pearson Airport. (id:60365)
238 Windermere Avenue
Toronto, Ontario
Welcome to this beautifully maintained 2-bedroom, 2-bathroom semi-detached home in the highly sought-after Village of Swansea. Fully furnished and thoughtfully designed, this home offers a perfect blend of comfort, style, and convenience. The main floor features a bright and inviting, sun-filled, all-season sun room, a beautiful and spacious living room, a lovely renovated kitchen, and a fabulous size dining room, ideal for both everyday living and entertaining. Walkout from the kitchen to an incredibly convenient mud room with shelving. Original restored oak hardwood floors, oak trim and French door and an oak staircase.... super charming!! Upstairs, you'll find two generously sized bedrooms with ample storage and a 4 piece bathroom. Primary bedroom has a convenient tandem office room filled with natural light. 2nd bedroom is a great size with a full closet and oodles of natural light. The detached garage offers great storage for garden implements, bikes, sporting equipment, and much more. Private laneway parking for 1 vehicle. Located in the heart of Swansea, enjoy a charming neighbourhood with tree-lined streets, parks, and easy access to the Humber River, High Park, shops, cafes, and public transit. Excellent walk score to all amenities. This home is beautifully appointed and is perfect for anyone looking for a turnkey living experience in one of Toronto's most desirable residential areas. Landlord would prefer a 2 year lease but 1 year will be considerable. Tenant is responsible for all utilities (gas, hydro, water/waste), cable/internet and garden maintenance and snow removal. (id:60365)
414 Clendenan Avenue
Toronto, Ontario
Welcome to 414 Clendenan! Perfectly positioned between the lively Junction and the natural beauty of High Park, this fully renovated executive townhouse offers a rare combination of character, flexibility, and modern upgrades. With its soaring ceilings, exposed brick, natural solid Jatoba hardwood and slate accents, every detail has been thoughtfully designed. The open-concept main level flows into a gourmet chefs kitchen and a spacious living/dining area, while the finished basement with its three-piece bath works beautifully as a media room, guest suite, or play space. Upstairs, the unique loft serves perfectly as a third bedroom or home office and the oversized four-piece bathroom provides spa-like comfort. Ductless AC/heat pumps, updated windows and a high-efficiency NTI hydronic boiler with three heating zones, plus on-demand hot water. All of this in an unbeatable location steps to the subway, top-rated schools and daycares, Junctions boutiques, restaurants and Toronto's crown jewel, High Park. This is more than a home, it's a lifestyle. Don't miss your opportunity to have this unique blend of heritage charm and modern luxury in one of Toronto's most sought-after neighbourhood's. UTILITIES INCLUDED &STREET PERMIT PARKING AVAILABLE. (id:60365)
50 Amboise Crescent
Brampton, Ontario
Welcome to this stunning, fully remodeled executive home on a premium lot in the heart of Fletcher's Meadow one of Brampton's most sought-after communities! From the moment you arrive, the elegant curb appeal sets the tone. Step inside through a grand double door to a modern open-concept design, perfect for luxurious living and effortless entertaining. The chefs kitchen is a true showpiece, featuring Quartz Counters And Extra Long Cabinets, and top-of-the-line S/S appliances. Soaring 9-ft ceilings and oversized windows flood the home with natural light, while the spacious living and dining areas flow seamlessly together. Upstairs, the primary suite offers a spa-inspired ensuite with glass-enclosed shower, and large walk-in closet. Additional 3 bedrooms are bright and generously sized, and 2 Bathroom ideal for a growing family. Legal 1 Bedroom, 1 Bathroom & Kitchen Basement Apartment With Separate Entrance with separate Laundry is ideal for extended family or rental income | Newer Furnace & Central Air Condition Unit | Entrance From Garage To Home. Enjoy your private backyard oasis, complete with a modern pergola perfect for summer gatherings. Located in family-friendly & Child safe community, just steps to top-ranked schools, parks, trails, and the Cassie campbell community centre with pool, gym, and library. Quick access to Hwy 410, 400, Mount Pleasant GO Transit, shopping, and dining makes commuting and daily living effortless. Every detail has been thoughtfully curated for style, comfort, and functionality.. This turnkey home is ready to impress... Don't miss it!! (id:60365)

