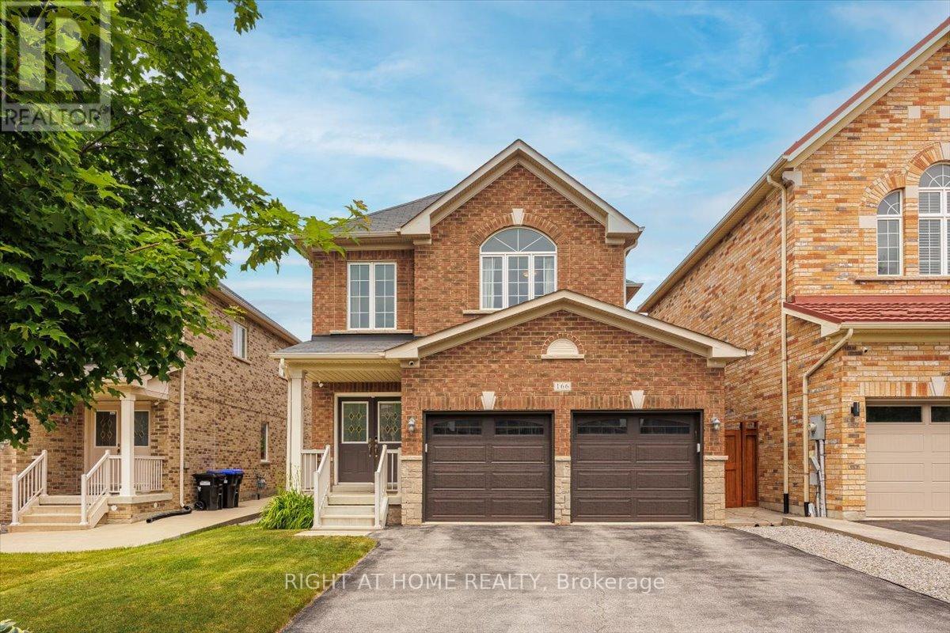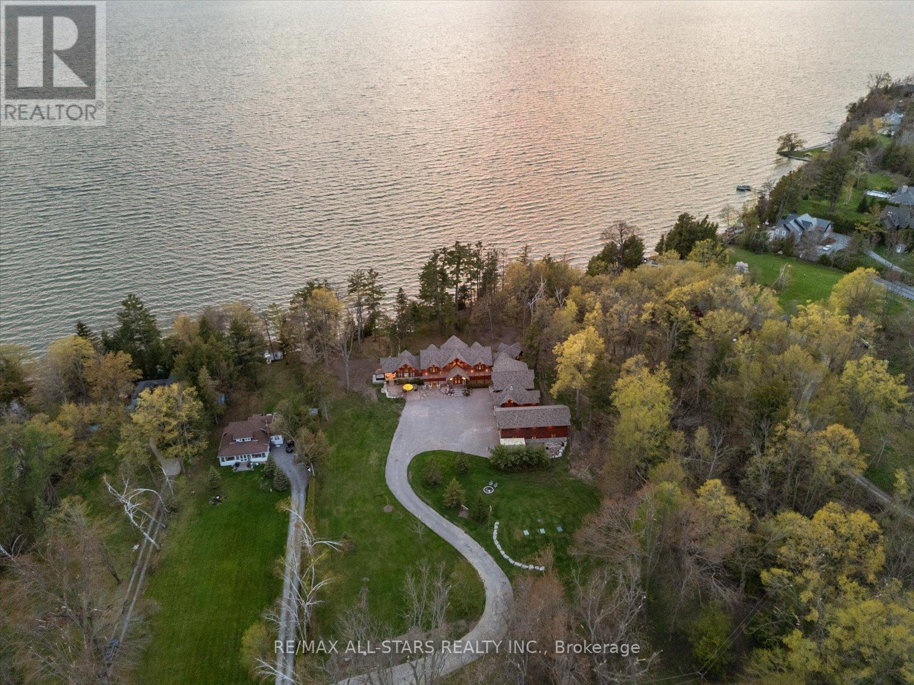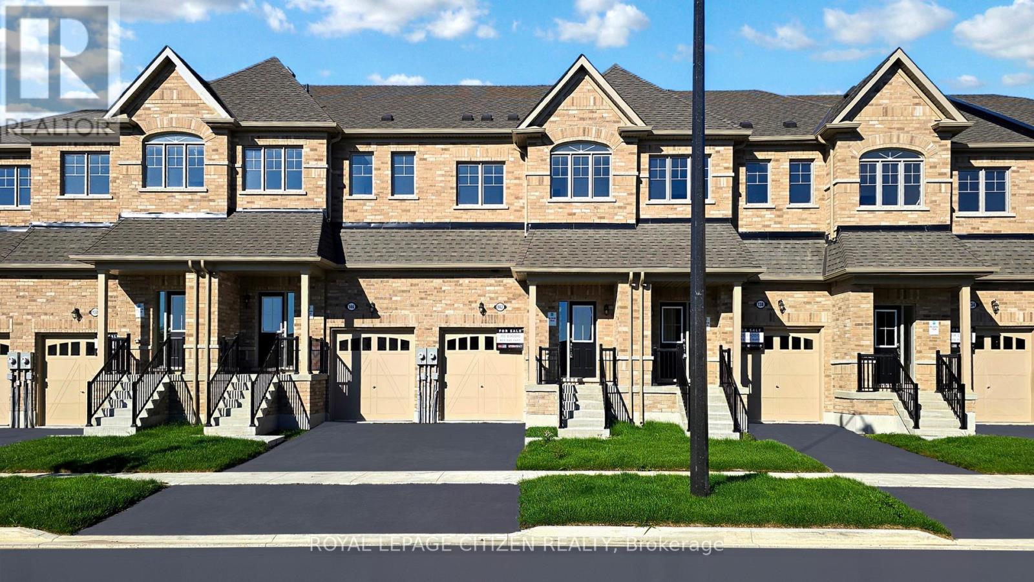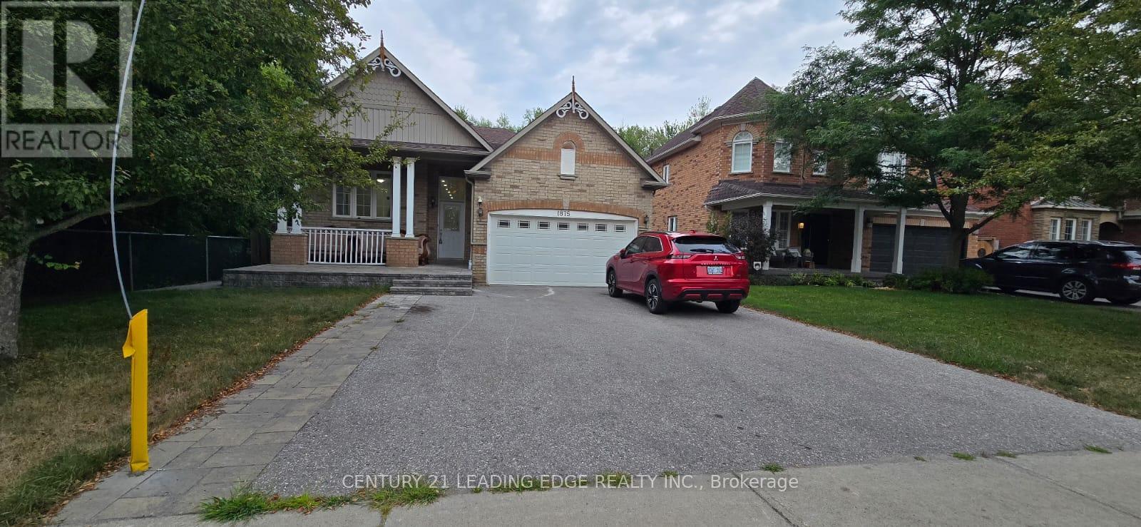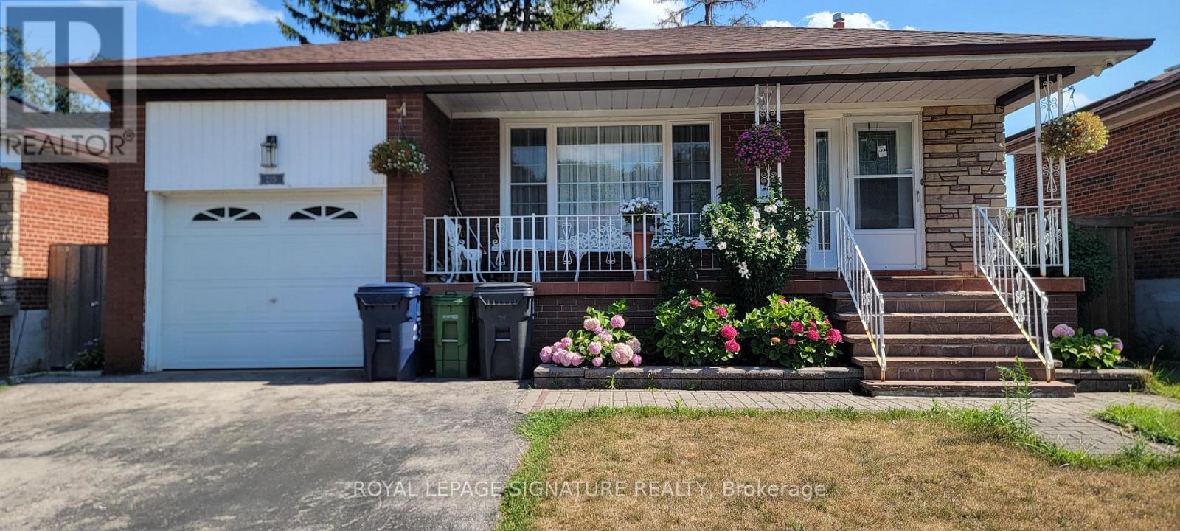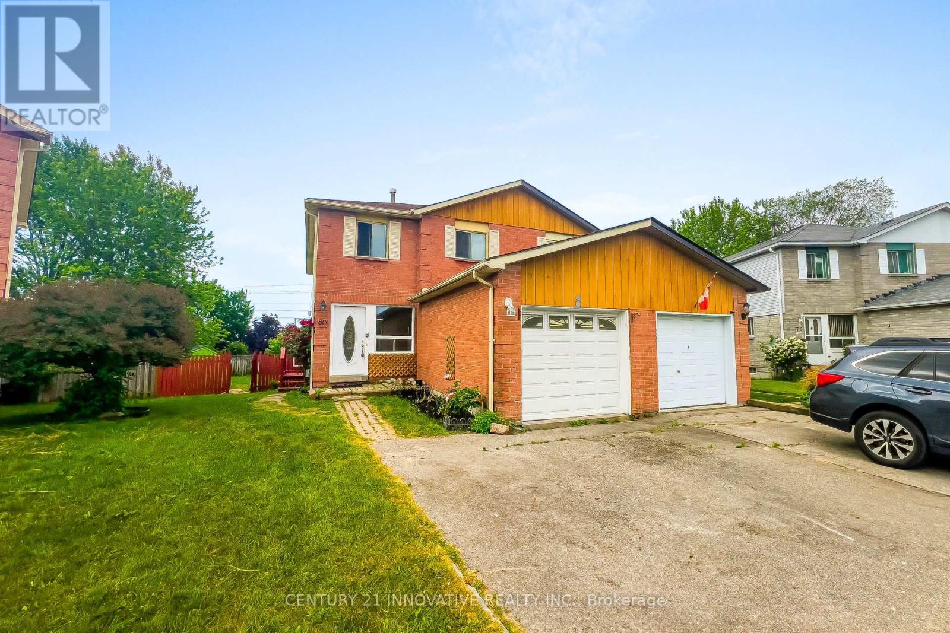166 Gardiner Drive
Bradford West Gwillimbury, Ontario
This beautifully upgraded home welcomes you with a double door entry leading into a spacious foyer featuring a large closet and a decorative niche. The main level boasts 9-foot ceilings and elegant hardwood flooring throughout, complemented by a stained oak staircase that blends seamlessly with the flooring. The open-concept layout includes a stylish kitchen with extended upgraded cabinetry, granite countertops, and stainless steel appliances, flowing effortlessly into a warm and inviting family room with a corner gas fireplace and a walk-out to the expansive backyard. Perfect for entertaining, the backyard is fully fenced and finished with interlocking stone, two side gates, and a unique custom storage area, ideal for family gatherings and BBQs. The living and dining areas are enhanced by coffered ceilings and recessed lighting, adding a touch of sophistication. A convenient main floor laundry room, professionally painted interiors, upgraded baseboards and door trims, and custom closets in three of the bedrooms further elevate the home's appeal. The driveway offers ample parking with no sidewalk interruption, and the finished basement provides additional living space and abundant storage. Every detail in this home has been thoughtfully upgraded to offer comfort, style, and functionality for modern family living. (id:60365)
22 Whitebirch Lane
East Gwillimbury, Ontario
Come Home to Lovely Sharon Ontario. This home features a custom loft over a 3 car garage with a separate entrance to operate your home office, Yoga studio, etc. The garage has a 4th door at rear so you can drive your Riding Mower out to an oversized premium lot. The open concept main floor offers a formal Dining Area, A family/living area sharing a double sided gas fireplace overlooking the family Kitchen. Great layout to entertain, make the Loft a studio, no problem. There is an office in the Lower Level with sitting room and large Recreation room. There is also a Workshop Area for the handy person or Hobbiest. This home can accommodate a variety of Lifestyles. Just come and start living life! (id:60365)
108 Lorne Thomas Place
New Tecumseth, Ontario
Stunning Newly Built 4-Bedroom Home in Alliston! This spacious and modern 4-bedroom, 3.5-bath spa newly built property is designed for comfort and style. The main floor boasts gleaming hardwood floors and an open-concept layout, filled with natural light. The gourmet kitchen features stainless steel appliances, breakfast bar and plenty of storage, perfect for hosting family and friends. Upstairs, the luxurious primary suite includes a walk-in closet and spa- like ensuite, while the three additional bedrooms include an adjoining twin bath to share and another with a private ensuite offering space for everyone. With a total of three parking spaces, this home combines practicality and elegance. Located in a sought-after neighborhood close to parks, schools, and shopping its the perfect place to call home! (id:60365)
6 - 11160 Yonge Street W
Richmond Hill, Ontario
Great opportunity to have your office/professional business with Yonge St exposure. Plaza fronting on Yonge St Newly renovated space is awaiting your business/professional office. This location offers an 3000 sq.ft. of space with 15 rooms/office. It is suitable for physiotherapy, rehabilitation, acupuncture, and massage therapy to professional offices for insurance brokers. Boasting 2 washrooms + shower, kitchen and many parking spaces available. Fully accessible from inside or outside the building. (id:60365)
27440 Cedarhurst Beach Road
Brock, Ontario
Award-Winning Confederation Luxury Log Home Masterpiece (Living Magazine's 2022 Log Home Of The Year) Custom Built In 2020 With 300Ft Of Direct Sandy Bottom Exclusive Waterfront Situated On A Fully Private Sprawling 3.5+ Acres. Featuring 9 Bedrooms & 7 Bathrooms, Offering 10,000 Finished Sq/F Of Extraordinary Crafted Living Space, W/23Ft Soaring Cathedral Ceilings, Grand Floor To Ceiling Windows With Stunning Panoramic Views O/L The Gorgeous Sunny Shores Of Lake Simcoe. Impressive Professional Fine Finish Craftsmanship Including Outstanding Wood Ceilings, Beautiful Solid Beams, Timeless Timber Walls & Custom Millwork With Elegant Stone Detail T/O. 4 Stop Elevator Provides Comfort & Ease. A Gorgeous Chef's Kitchen Welcomes You & Offers Solid Stone Counters, Pantry & Butler Station & Much More. The Primary Bedrm Offers Breathtaking Water Views Vaulted Ceilings, Walk-In Closet & Large Ensuite Bath. Spacious Sun-Filled Nanny Suite W/2 Large Bedrms, Full Bath & A Superb Patio. The 2nd Level Is Open To The Main W/Expansive Water Views, 2 Additional Primary Suites Both W/Ensuite Baths. The Entire Lower Level Is Complete & Offers A Fabulous Spa Including Steam, Sauna, Shower & More. Also Included Is A Top Of The Line Golf Simulator, Rec & Games Room, Fully Stocked Wet Bar, Gym Area, Additional Auxiliary & Guest Bedrms, Lounge Area & So Much More! Multiple Walk-Outs To Covered Wrap-Around Private Entertainment Deck O/L Lake Simcoe. B/I Direct Access To Oversized Garages, 5 Bays Total Including 1 Bay For RV Parking. Completely Surrounded By Nature's Beauty & Majestic Towering Pine Trees. This Unique One-Of-A-Kind Estate Is A Blend Of Luxury & Natural Beauty With A Comfortable & Unparalleled Offering. Custom Built For Both Lavish Celebrations & Tranquil Quiet Moments. Whether Hosting Family Gatherings Or Inviting Friends & Associates For An Evening Get-Together, Enjoy The Westerly Sunset Night After Night. This Divine Beauty Of A True Confederation Log Home Is Sure To Impress! (id:60365)
605 - 474 Caldari Road
Vaughan, Ontario
Welcome to 474 Caldari rd unit 506 , this stunning brand-new unit in 1+1 bedroom condo with garden view perfectly located at Jane & Rutherford, one of Vaughans most sought-after areas. This spacious and elegant unit offers 645 sqft of modern living with thoughtful design, combining comfort and style.large bedroom , great size den that can be used as an office or extra bedroom ,building comes with many amenities including a fitness center, wellness spa, artist studio, co-working space, movie theatre, and party room, alongside outdoor features like BBQs, terraces, green spaces, and playgrounds ,Enjoy the convenience of being just minutes away from Vaughan Mills, shopping centres, dining, entertainment, and major highways (id:60365)
1964 Jans Boulevard
Innisfil, Ontario
Welcome to 1964 Jans Blvd, Innisfil! This stunning 4-bedroom, 3-bath detached home offers 3,000-3,500 sq ft of beautifully designed living space in the heart of Alcona, the most sought-after neighbourhoods just minutes to top-rated schools, shopping, beaches, parks, and all amenities. The open-concept main floor features gleaming hardwood floors, generous living and dining areas, and a spacious kitchen with stainless steel appliances perfect for entertaining. Upstairs, you'll find extra-large bedrooms including a serene primary suite with ensuite bath. The partly finished basement boasts a separate entrance and a rough-in for a 4th bathroom, offering incredible potential for an in-law suite or additional living space. Just 5 Mins away from Innisfil beach. Enjoy the lifestyle you've been dreaming of in this vibrant community, just minutes from Lake Simcoe's waterfront. With a little TLC don't miss your chance to own this exceptional home. (id:60365)
Bsmt - 39 Cartier Crescent
Richmond Hill, Ontario
Beautifully finished basement with separate entrance featuring 2 bedrooms, a kitchen, and a 3-piece bathroom. Just minutes walk to YRT transit, Walmart, Costco, Food Basics, and only 3 minutes drive to Richmond Hill GO Station. Tenant to pay 30% of utilities. (id:60365)
142 North Garden Boulevard
Scugog, Ontario
Welcome to The Bartley by Delpark Homes - a stunning new-build townhome located in a highly sought-after Port Perry neighborhood. This 1,660 sq.ft. residence in Block 75-4 features 3 spacious bedrooms and 2.5 modern bathrooms, thoughtfully designed for contemporary living. Enjoy the comfort and functionality of an open-concept main floor, perfect for entertaining or relaxing with family. The kitchen flows seamlessly into the living and dining areas, offering a bright and inviting atmosphere. Upstairs, retreat to a large primary suite with a walk-in closet and ensuite bath. Located close to top-rated schools, parks, shopping centers, and scenic waterfront trails, everything you need is just minutes away. With easy access to major highways, commuting is a breeze. Don't miss this rare opportunity to move into a brand-new, move-in ready home without the long wait- The Bartley is the perfect blend of location, design, and convenience. (id:60365)
1875 Fairport Road
Pickering, Ontario
Welcome to **1875 Fairport Rd**, located in the heart of **Pickering** a truly stunning **raised bungalow for rent** that has been fully renovated from top to bottom. Step inside and be greeted by a beautifully designed main floor featuring **2 spacious bedrooms** and **2 full bathrooms**, each crafted with modern finishes.The heart of the home is the **full-sized gourmet kitchen**, complete with **high-end stainless steel appliances**, a **custom range hood**, and an inviting **island** thats perfect for family breakfasts or entertaining guests. Ample **cabinet space** ensures all your storage needs are met, while the adjacent dining area comfortably fits a large table for memorable gatherings.The living space boasts a **cozy fireplace** and **pot lights** that enhance the warm, open atmosphere, flooding the space with light.The **fully finished basement** offers exceptional versatility with a **bedroom**, a **den** (easily used as a second bedroom), and another **full bathroom** ideal for guests, extended family, or a home office setup.Outside, youll find a **2-car garage** plus driveway space for **2 additional vehicles**. Every inch of this property reflects quality craftsmanship and thoughtful upgrades, promising comfort and style in every corner.This home is not just move-in ready its ready to impress from the moment you walk in. Dont miss the chance to make it yours. **Check out the attached video** for a full tour and experience the beauty of 1875 Fairport Rd firsthand!--book a showing today! (id:60365)
235 Danzig Street N
Toronto, Ontario
Welcome to your opportunity to live on a quiet street in West Hill, Toronto. This property is a well-maintained detached Backsplit with a recently upgraded kitchen and has a bi-level basement featuring a complete in-law suite with a separate entrance. The family room has a fireplace and walks out to the backyard. The property boasts 3 full washrooms and two kitchens. This Large 3+2 Bedroom, spacious Home is Located Close To Schools, Parks, Shopping, TTC, Go Train, and 401 Steps away from Uo f T. Centennial College and Pan Am Recreation Centre. Huge Backyard offers privacy and endless landscaping possibilities. Don't let this rare opportunity pass you by. (id:60365)
80 Tams Drive
Ajax, Ontario
Discover this bright and spacious home with excellent rental potential in the heart of Central East Ajax! Ideally located near public transit, Highway 401, and major shopping centers, convenience is right at your doorstep.This beautifully updated home boasts a large, sun-filled backyard with ample space that could accommodate a future garden suite (subject to approvals). Inside, youll find elegant touches including a newly installed solid wood staircase, crown moulding on the main floor, modern light fixtures, and pot lights that add warmth and character throughout. Carpets have been removed and replaced with brand new vinyl flooring on the main and upper levels, while the drawing room features classic hardwood flooring.The master bedroom is generously sized at 175 x 135 and includes an ensuite and wall-to-wall wardrobe with sliding mirrored doors. The spacious second bedroom (168 x 104) also offers a large wardrobe with sliding mirrored doors. The entire home has been freshly painted in neutral tones for a modern, move-in-ready feel.A separate entrance leads to a fully finished basement apartment, offering excellent rental income or multi-generational living potential. The kitchen features stylish upper cabinets with frosted glass inserts, blending function with design.As per the Town of Ajax, homeowners can unlock additional potential with grants and cash-back incentives for building additional dwelling units. With its expansive backyard, this property is well-positioned to take advantage of these opportunities.Located in a family-friendly neighborhood, this home is just minutes walk from Walmart, Home Depot, Costco, Iqbal Foods, Boston Pizza, Lifetime Fitness, and countless dining and shopping options.Not to be missedthis home is being offered as a single-family residence with unmatched income and investment potential! (id:60365)

