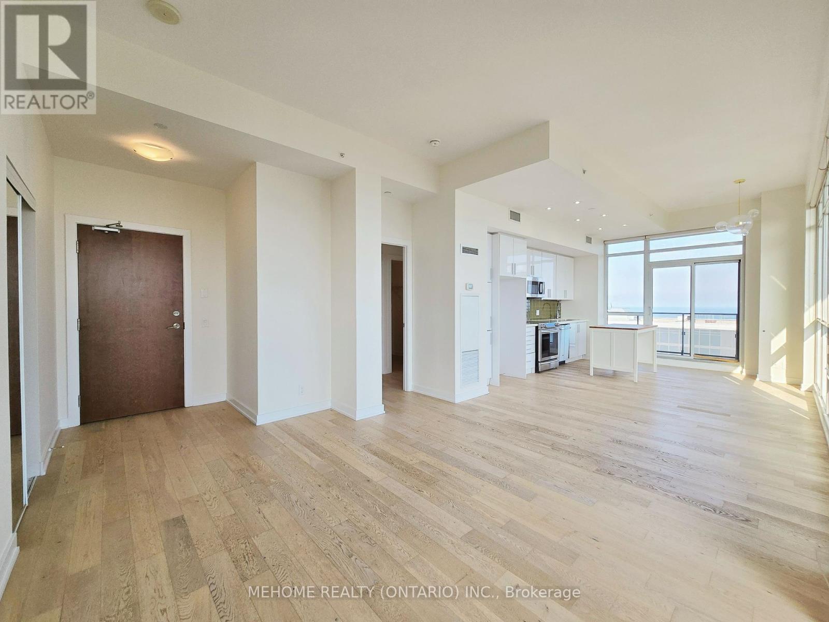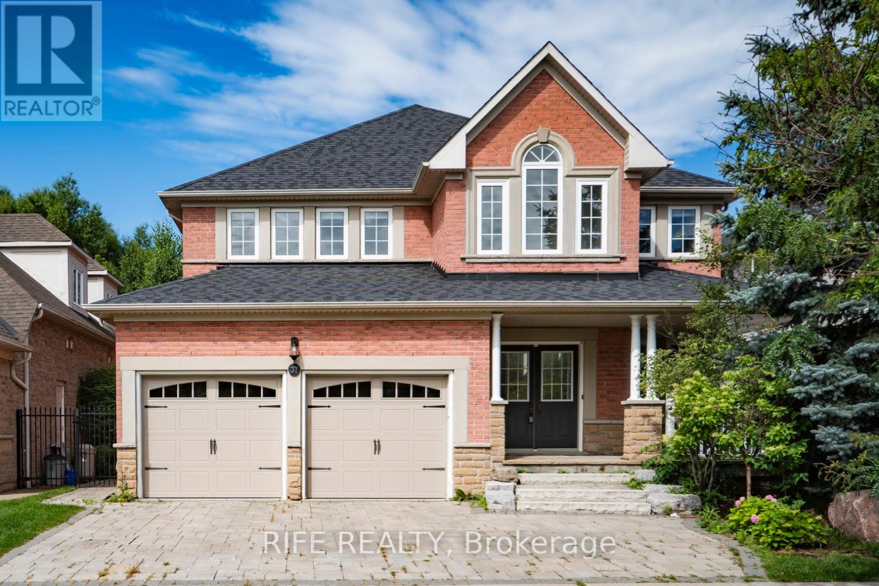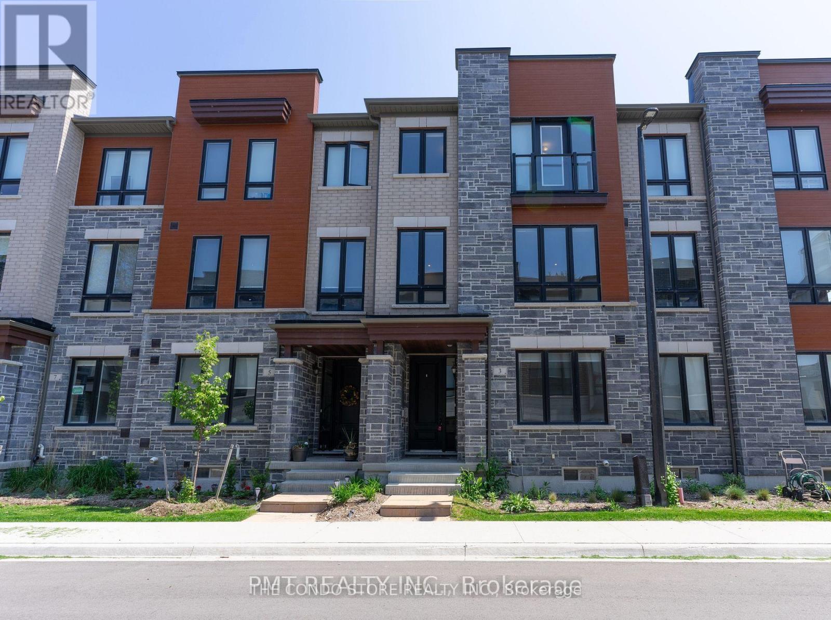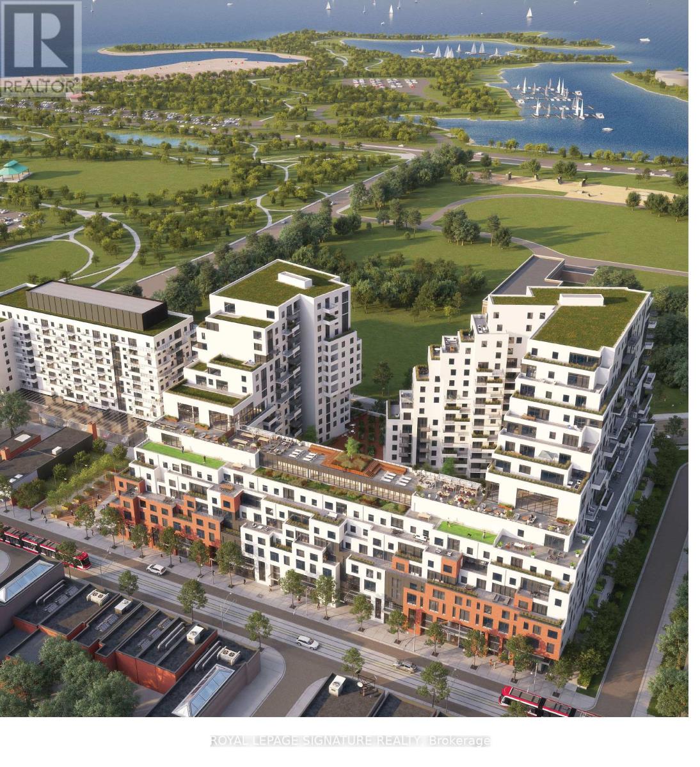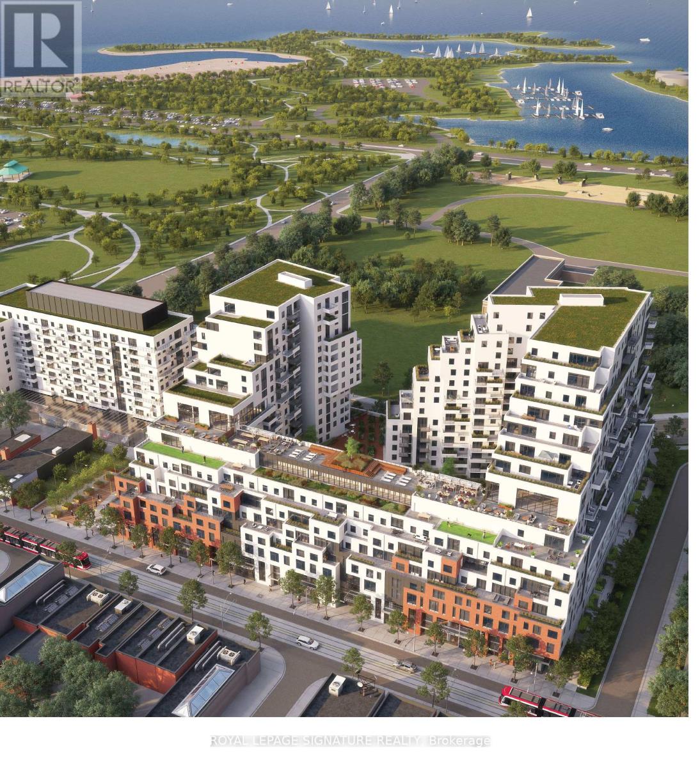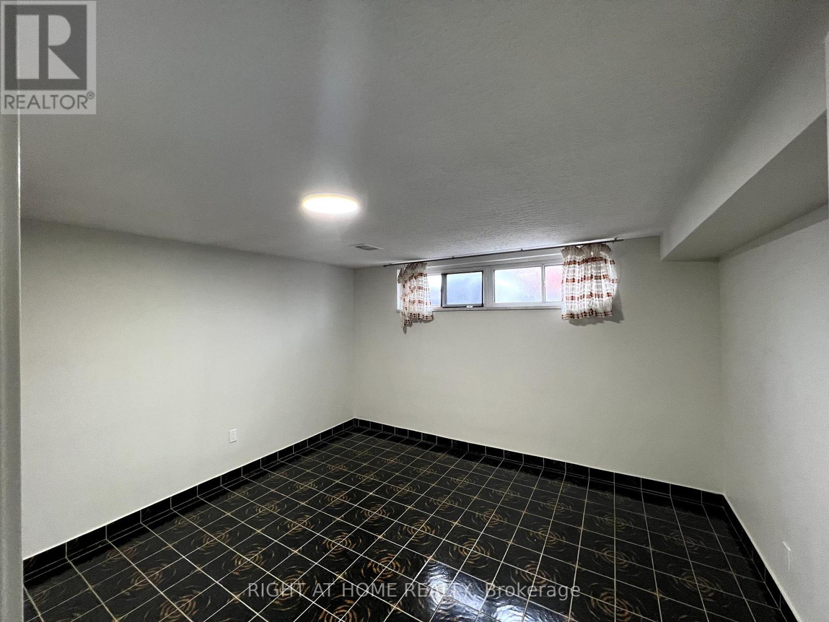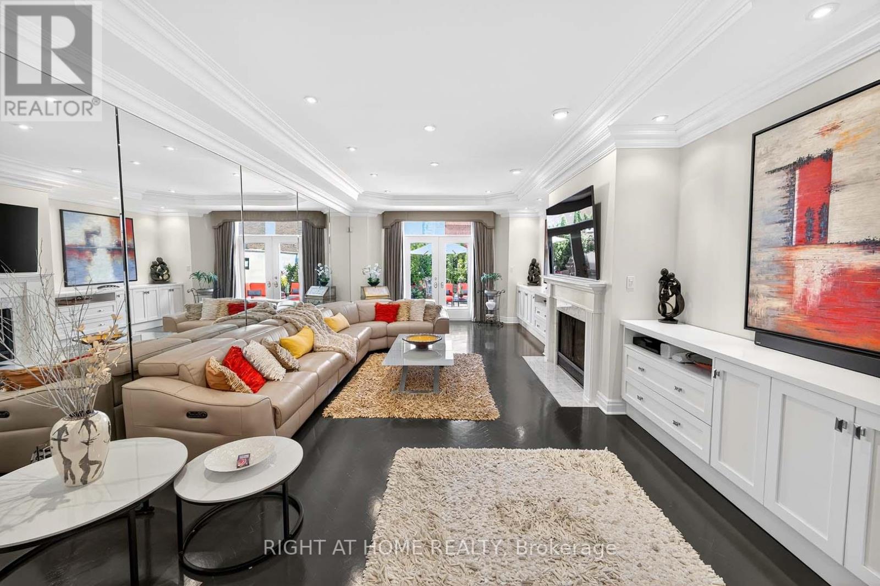Uph08 - 2220 Lakeshore Boulevard W
Toronto, Ontario
Welcome To The West Lake Residences. Corner Penthouse with Best Southwest Lake View. 2 Bedroom, 2 Bathroom Unit. 10'5'' High Ceiling. Spacious Den/Study Area. Super Open Concept With Wrap Around Balcony & Amazing Water Views. A Spacious Balcony, Floor To Ceiling Windows With Coverings. Conveniently Located With Lakeshore & TTC At Doorstep, Steps To Go Station, QEW Hwy & Martin Goodman Trail. Easy Access To 30,000 Sq Ft Of "Club W" Amenities & Retails. Metro, Shoppers Drug Mart, Starbuck, LCBO & TD Bank. Building Amenities Include: Concierge, Spa, Indoor Pool, Sauna, Gym, Guest Suites, Yoga Studio, Rooftop Deck, Jacuzzi, Squash Court, And More! (id:60365)
65 Blackthorn Drive
Vaughan, Ontario
Gorgeous Large Semi-Detached Home in a ravine lot. Lovingly Kept Spotless & Grand Bed Rooms. Family Size Kitchen W/Walk-Out to Ravine Backyard, No Other Neighbors in the Back. Main Floor Laundry, Backs onto Green Space. Close to the Community Center, Library, Hospital & Close to Shopping Areas, Hwy 400 & Wonderland. Tenant Pay all utilities. (id:60365)
361 Eagle Street
Newmarket, Ontario
Outstanding location. Fully functional space with a combination of private offices, open areas, large kitchen area and multiple washrooms. 21 on-site parking spaces. Two driveways. Backs onto Stuart Scott Public School. Best suited for Day Care Centre, General Office, Retail, Personal Service or Repair shop. Huge illuminated pylon signage available. (id:60365)
37 Burndenford Crescent
Markham, Ontario
Elegant Executive Home Poised On Premium Ravine Lot & Quiet Crescent! Tons of Quality Upgrades! Professional Landscaped! Gleaming Brazilian Cherry Hardwood! 9' Ceilings On Mn Floor! Soaring 17" Cathedral Ceiling Living Room. Art Niches! Formal Living And Dining Rms W/Coffered Ceilings! Huge Kitchen W/Upgraded Cabinets, 7' Centre Isl W/Granite & Breakfast Bar, W/I Pantry & Fr.Door W/O To Deck! Open Concept Fam.Rm W/Cathedral Ceiling, 2 Storey Windows, Gas F/P, B/I Ent.Centre & 2nd Juliet Balcony! Master Retreat W/Gas F/P, Window Seat, 5Pc Ensuite W/Db Glass Shower, His/Hers Vanities, Soaker Tub & Sep.Wet Room. 2nd Master W/4Pc Ensuite! Bdrms 3&4 W/Semi Ensuite! Xtra Wide Hallways On Both Levels! Two Staircases To 2nd Level & Bsmt! (id:60365)
211 Frank Endean Road
Richmond Hill, Ontario
Welcome To This Charming Home Nestled In The Sought-After Rouge Woods Community Known For Its Family-Friendly Environment And High-Ranking Schools! This Stunning 4 Beds, 5 Baths, Double Garage Detached House Features High Ceilings (9 On Ground Fl And Soaring At Kitchen & Breakfast Area), Unobstructed View From Both Front And Backyard, And Multi-Level Layout With Hardwood Flooring Throughout. Step Inside To Find A Beautifully Upgraded Interior: A Gourmet Kitchen With Quartz Countertops, A Bright And Cozy Breakfast Area With Soaring Ceilings. Each Bedroom Is Generously Sized, With The Primary Suite Offering A Private Ensuite For Ultimate Comfort. The Fully Renovated Basement Is Perfect For Entertainment Or Extended Family Living. Located In The Heart Of Rouge Woods, This Home Is Minutes From Top-Rated Schools (Bayview Secondary School-9.4, 9/746, Richmond Rose Ps-9.5, Silver Stream Ps-Gifted Program, Catholic Schools...) And Walks To Parks/Shopping/Transits, Making It Perfect For Families Seeking Convenience And Quality. New Upgrades Include: Roof(2024), Kitchen(2025), A/C(2024), Finished Bmt, Newer Furnace, Storm Door, Hardwood Floor... (id:60365)
(Upper) - 239 Lakeland Crescent
Richmond Hill, Ontario
Gorgeous 2-Bdrm Unit Nested In The Beautiful Oak Ridges Lake Wilcox Area. This Home Is On 2nd Flr Of The Main House & Has Separate Entrance At The Back Part. Two Bright & Spacious Bdrms Facing South With Fantastic Views Of The Lake, A Large Kitchen With New Cabinets And Huge Living/Dining Area. Brand New S/S Washer&Dryer, Dishwasher, Range hood, Stove. Close To Both Yonge&Bayview Amenities & public Transit. Steps To Lake Wilcox, Community Cntr/Gym. (id:60365)
3 Steamboat Way
Whitby, Ontario
Live By The Lake In The Wonderful Complex Of Whitbys Luxurious Waterside Villas. This Three Story Townhouse Has A Double Car Garage 3 Bedroom Home Features An Open Concept Main Floor With Stunning Hardwood Floors. The open-concept living and dining area is perfect for entertaining with Quartz Countertops, Stainless Steel Appliances And A Gourmet Kitchen With Breakfast Bar. Large Primary Bdrm That Features 5Pc Ensuite With Frameless Glass Shower! Walk-In Closets In Master With 9' Ceilings Throughout. A Commuters Dream With The Proximity To The GO Station And The 401. This Home Is Great For Entertaining. (id:60365)
820 - 1050 Eastern Avenue
Toronto, Ontario
Contemporary design...a vibrant community in the Beaches...a convenient location for work and play! This luxurious lake view unit on the top floor of the central section of 3 towers has an open concept kitchen and living space with $48,000 plus in upgrades, and a large terrace with a sunny south lakeview. Floor to ceiling windows--2 W/Os-, coffered ceilings, soft neutral colors, a split 2 bedroom plan, all built-in appliances, quartz counters and peninsula, 2 bed/2 bath, a walk-in clothes closet and ensuite laundry...A FIREPLACE! These are just some of the things to rave about. The pet grooming salon and dedicated dog run is across the hall--no neighbors there, just a beautiful view through tall hallway windows(north). Only floor like this in the entire building-very convenient for pet owners. Only 4 units in this section. You can be the first occupant in this new luxury-living unit. Stay in shape with resort style amenities and feel like you're on vacation...His and Hers steam rooms, two story Fitness Center, Yoga room, Spin studio, spa-like change rooms, parklike BBQ setting, 9th floor Sky Club, Bar, Lounge, rooftop terrace with panoramic views! Stunning 791 sf of USEFUL space with extra lighting and an EV charger in the owned parking spot. Leeds Certified building. (id:60365)
820 - 1050 Eastern Avenue
Toronto, Ontario
Contemporary design...a vibrant community in the Beaches...a convenient location for work and play! This luxurious lake view unit on the top floor of the central section of 3 towers has an open concept kitchen and living space with $48,000 plus in upgrades, and a large terrace with a sunny south lakeview. Floor to ceiling windows--2 W/Os-, coffered ceilings, soft neutral colors, a split 2 bedroom plan, all built-in appliances, quartz counters and peninsula, 2 bed/2 bath, a walk-in clothes closet and ensuite laundry...A FIREPLACE! These are just some of the things to rave about. The pet grooming salon and dedicated dog run is across the hall--no neighbors there, just a beautiful view through tall hallway windows(north). Only floor like this in the entire building-very convenient for pet owners. Only 4 units in this section. You can be the first occupant in this new luxury-living unit. Stay in shape with resort style amenities and feel like you're on vacation...His and Hers steam rooms, two story Fitness Center, Yoga room, Spin studio, spa-like change rooms, parklike BBQ setting, 9th floor Sky Club, Bar, Lounge, rooftop terrace with panoramic views! Stunning 791 sf of USEFUL space with extra lighting and an EV charger in the owned parking spot. Leeds Certified building. (id:60365)
9 Dewlane Drive
Toronto, Ontario
One Bedroom Lease On Bathurst And Steeles! Students and Newcomers Are Welcome. The Kitchen And Bathroom Are Shared With The Basement Tenants. One Parking Available.The Kitchen Has Been Renovated. Washer/Dryer Is Shared With Upstair's Tenant. Close to amenities such restaurants, The Transit And Shopping. Tenants Responsible For Snow Removal. (id:60365)
806 - 15 Mercer Street
Toronto, Ontario
NOBU Residences situated at 15 Mercer St in the heart of Toronto Entertainment District. This new built residence boasts a Walking Score of 99, just steps away from shopping, top-tier dining & entertainment. Perfect Transit Score of100, Modern 2 bedrooms & 2 bathrooms, open concept, 9ft ceilings, Floor-to-ceiling windows, with big balcony in the living rm & master br. The building features a 24/7 concierge, pet spa, outdoor BBQ area, fitness center, game lounge, and the only Nobu restaurant in Canada, Walking distance to TIFF, CN Tower, Aquariumand many attractions. This residence offers comfort and luxury. Move in condition! (id:60365)
242 Walmer Road
Toronto, Ontario
Welcome to 242 Walmer Road, an exquisite freehold townhome in the prestigious Castle Hill community, nestled in Lower Forest Hill just steps from Casa Loma. This timeless three-storey residence with private elevator combines elegance, functionality, and convenience in one of Torontos most coveted settings.The main level makes a lasting impression with its dramatic foyer, flowing seamlessly into a beautiful living room with double doors that open directly to the private terrace with a motorized retractable awning. The heart of the home is its chef-inspired kitchen, featuring Sub-Zero refrigeration and a Miele gas cooktop, seamlessly connected to elegant living and dining spaces ideal for entertaining.The third floor hosts two spacious bedrooms, each with its own ensuite, including a spectacular spa-like primary retreat. The lower level offers a versatile third bedroom with ensuite, a den, plus direct garage access.With 2,705 sq ft above grade and a total of 3,445 sq ft of finished living space across four levels, this residence provides exceptional scale for both everyday living and entertaining. Featuring four well-appointed bathrooms, a west-facing terrace, a private elevator, sophisticated built-ins, and high-end finishes throughout, this home redefines elegant city living.Parking is exceptional with a two-car garage plus one additional surface space. Ideally located within walking distance of Casa Loma, Yorkville, The Annex, Nordheimer Ravine, top schools, hospitals, and TTC, with easy highway access, this residence offers luxury and lifestyle at their very best.See Virtual Tour for pics and video **See Virtual Tour for pics and video** (id:60365)

