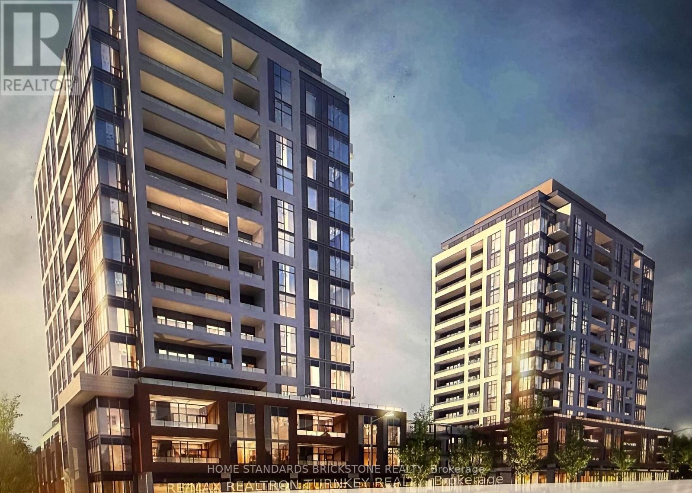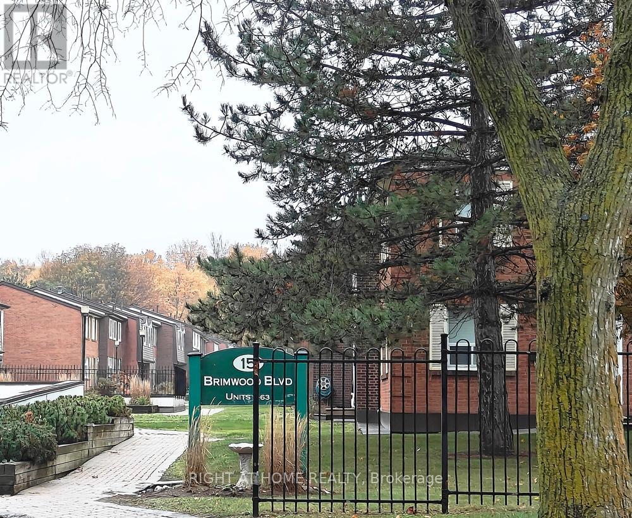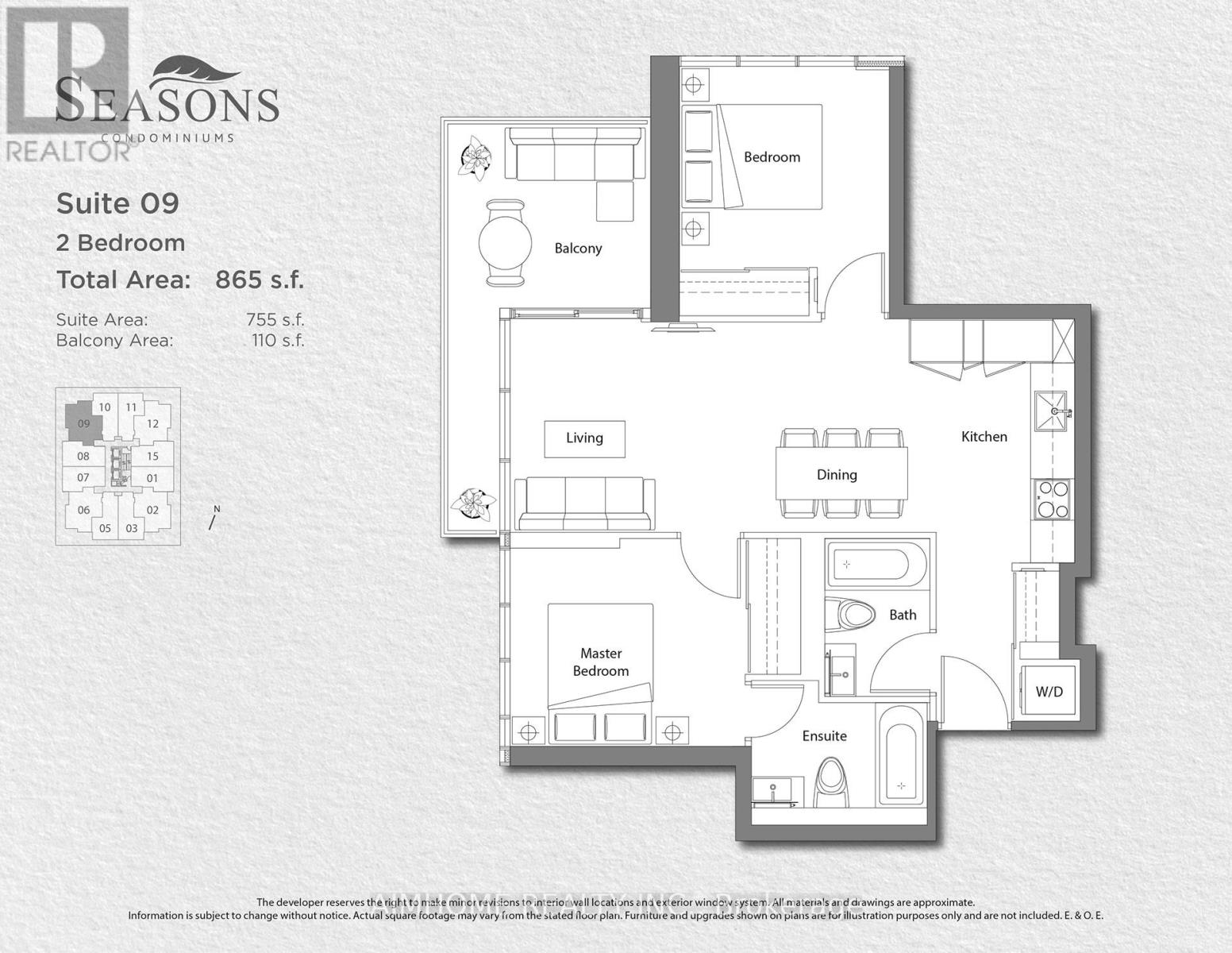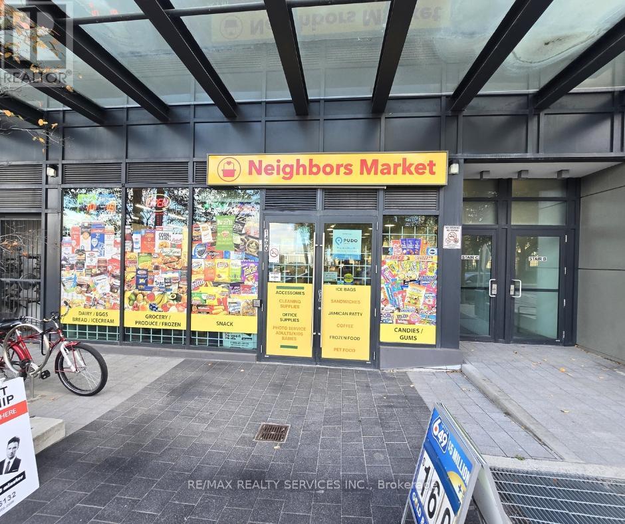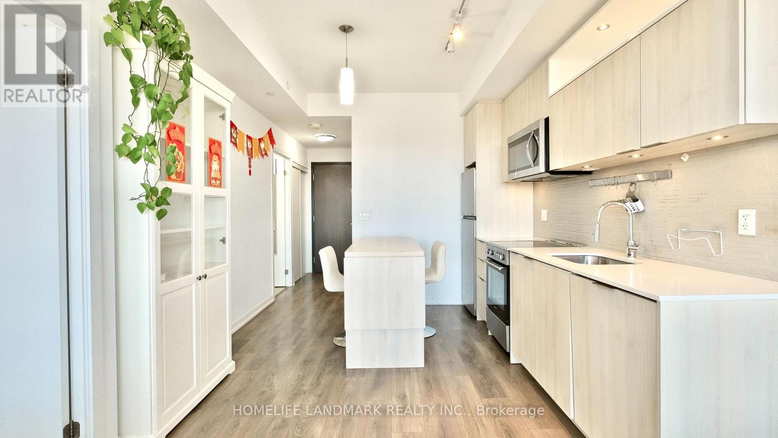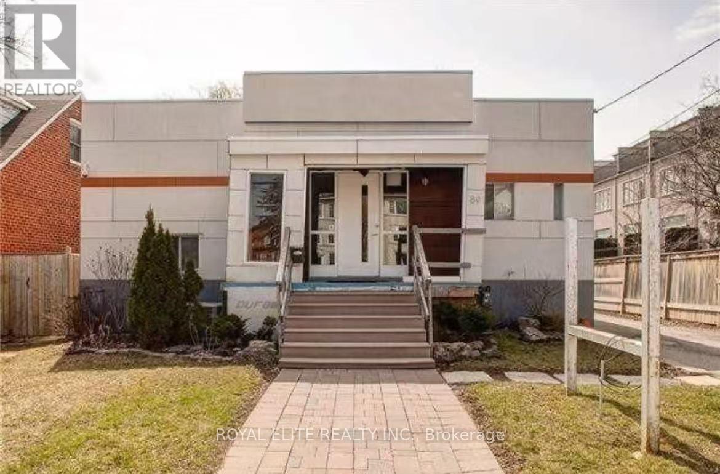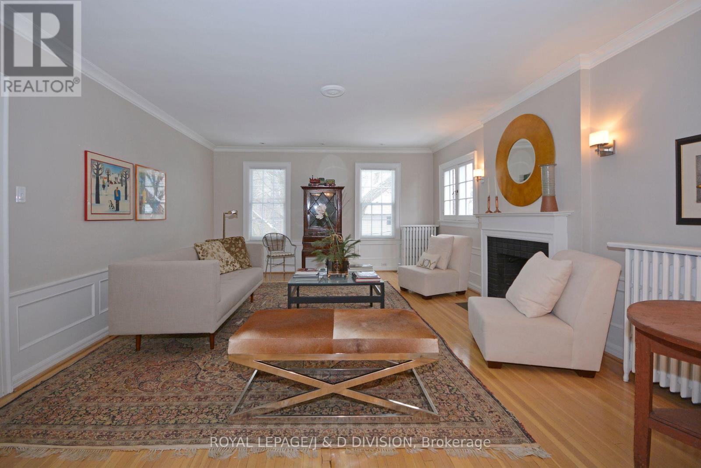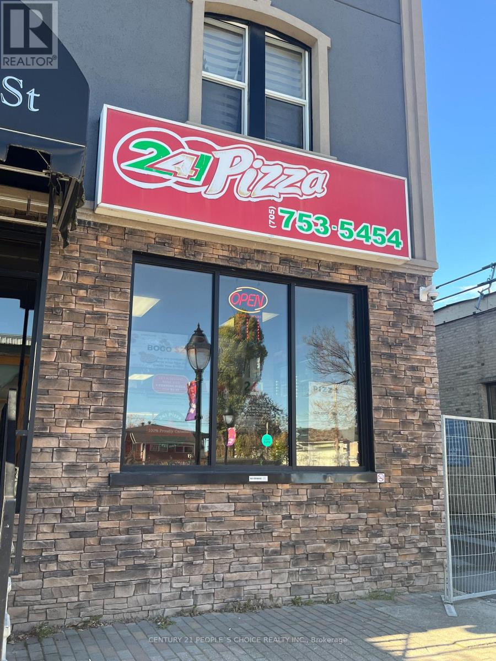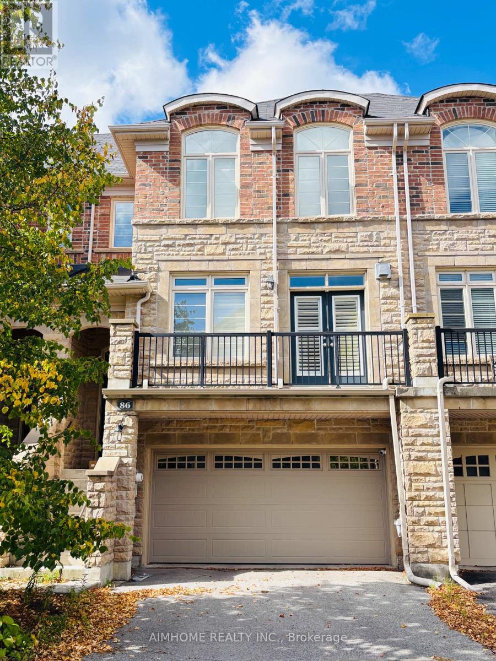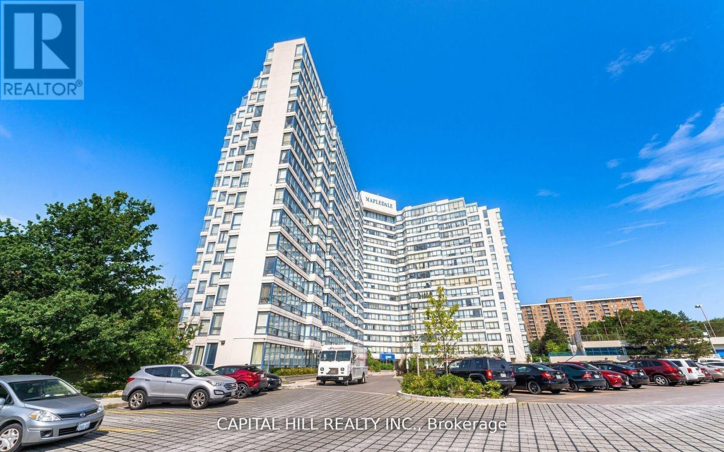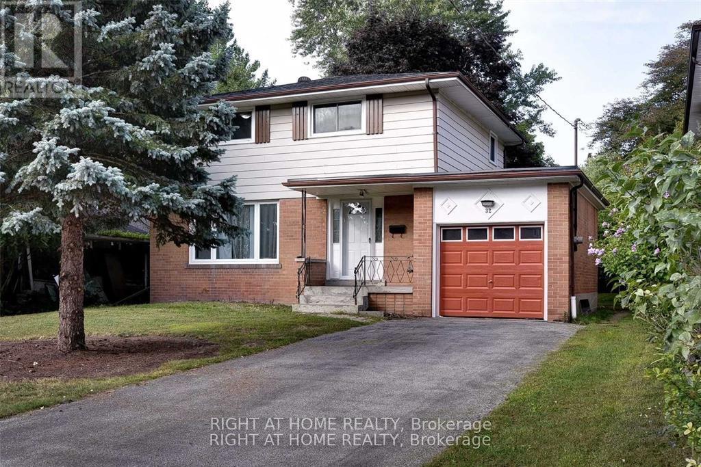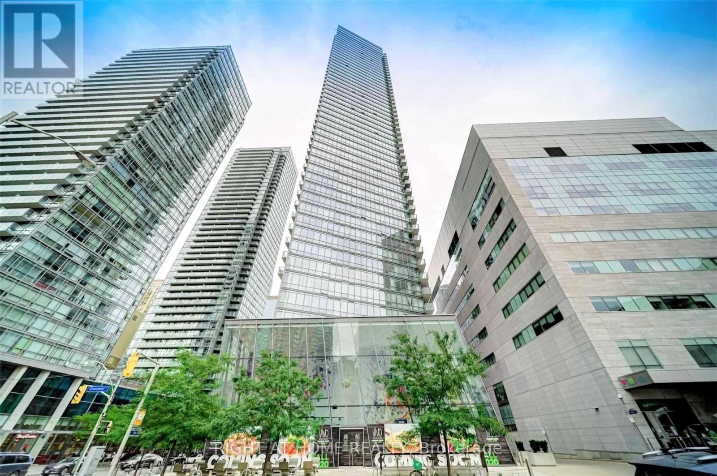B302-715 Davis Drive
Newmarket, Ontario
Brand New 1-Bedroom Condo w/ Parking & Locker - 715 Davis Dr, Unit B302, NewmarketBe the first to live in this brand-new 1-bedroom suite at Kingsley Square, located directly across from Southlake Regional Health Centre. This bright, modern condo features 529 sq.ft. of interior space + a 51 sq.ft. balcony with an open and efficient layout.Enjoy a stylish kitchen with quartz countertops, stainless-steel appliances, and an open-concept living/dining area filled with natural light. The unit includes in-suite laundry, underground parking, and a storage locker - offering excellent value and convenience.Perfect for medical professionals, commuters, and anyone seeking a modern lifestyle steps from everyday amenities. Walking distance to transit, parks, restaurants, and retail. Minutes to Hwy 404, GO Station, VIVA Terminal, Upper Canada Mall, Costco, and more. (id:60365)
61 - 15 Brimwood Boulevard
Toronto, Ontario
Pride of ownership - same owner for over 25 years. Spacious 3-bedroom Townhome conveniently Located adjacent to Brimley Woods Park. Cottage Style setting In The neighborhood. This stunning townhome privately backs onto the evergreen trees. Living room with glass sliding door walkout to Exclusive Patio Backyard. Hardwood Floor On Ground Level. Upgraded Oak handrails on stairway. Updated kitchen with lot of pantry and bar style counter top. Window over the kitchen sink. Finished basement with rec room and a den. Convenient direct access to 2 Covered parking space In Front Of Entrance To Basement. Short Walk To The Woods and TTC buses on Brimley Road (5 km to Scarborough Town Centre Shopping Mall). Schools: Albert Campbell Collegiate Institute (9 - 12); Brimwood Boulevard Junior Public School (JK - 6); Henry Kelsey Senior Public School. (id:60365)
1809 - 27 Mcmahon Drive
Toronto, Ontario
Welcome this brand-new 2-bedroom corner home, where every morning begins with sunlight streaming through wide windows and peaceful park views stretching before you. The modern kitchen with stainless steel appliances invites you to cook, chat, and create memories together. Evenings feel cozy and calm, laughter in the spacious living room, a cup of tea by the window, and the city lights twinkling in the distance. With the subway, Hwy 401/404/DVP just moments away, and wonderful building amenities waiting for you, life here is all about comfort, connection, and joy. A home that truly welcomes you every day. (id:60365)
1490 Bathurst Street
Toronto, Ontario
Exceptional Opportunity in Midtown Toronto! Newly renovated and re-established Neighbors Convenience Store located at a prime intersection steps from St. Clair West Subway Station and Forest Hill Village. Surrounded by high-rise condos, new residential developments, schools, and offices, this 1,292 sq. ft. convenience and grocery store offers strong daily foot traffic and growing demand. Features include beer/wine, lottery, cigarettes, vape, dairy, frozen foods, fresh produce, coffee, Beer and wine and hot snacks. Bright, modern layout with quality finishes. Extra income from ATM and parcel drop-off. Turnkey, non-franchised business with excellent margins and huge potential to scale in a rapidly growing neighborhood. Perfect for owner-operators or investors seeking a stable cash-flowing business in a high-density urban location. (id:60365)
904 - 50 Forest Manor Road
Toronto, Ontario
* Modern Condo In Its Premium Location * Immaculate 1+1 bedroom With 2 Baths * Unobstructed View * Open Concept & Functional Layout * Frosted Sliding Door To Den * Walk-Out To 108 Sf Balcony * Quartz Kitchen Countertop * Movable & Extendable Kitchen Island * Laminated Flooring Thru-Out Except Bathrooms * * Great Amenities & 24 Hrs Security * Steps To Fairview Mall, Ttc, School... * (id:60365)
89 Finch Avenue E
Toronto, Ontario
A Rare Rental Opportunity! Walking Distance To Subway At Finch And Yonge,& Bus Terminal. Easy To GTA By Subway, Go-Train, 401 Hwy. Close To Schools, Shopping, Grocery, Library, Hospital, and Community Center. Main & Side Floor: Basement is not allowed to be lived in, but can be used as a storage space. Windows, Baths, Hardwood Floor Throughout. A Private Driveway W/Ample Parking 15 Spots. Extra Cah Flow To Rent Parkings Near Yonge St! All Window Coverings, All Existing Light Fixtures, Tenant, And Tenant's Agent To Verify All Measurements. (id:60365)
34 Edmund Avenue
Toronto, Ontario
Welcome to 34 Edmund Avenue - where timeless charm meets urban sophistication in one of Toronto's most coveted enclaves. Nestled in South Hill, just steps from Lower Forest Hill, this sun-drenched duplex offers spacious principal rooms, a cozy fireplace, and a sleek open-concept kitchen with granite countertops and stainless steel appliances. With ensuite laundry, central air, and parking included, every detail is designed for comfort and convenience. Move-in ready for October 1st, this home is ideal for those seeking elegance and ease in the heart of the city. Set on a quiet, tree-lined street, you're perfectly positioned near the St. Clair subway and TTC, with easy access to vibrant neighbourhoods like Summerhill, Yorkville, and the Annex. Outdoor enthusiasts will love the nearby Beltline trails and ravines, while food lovers can indulge at Scaramouche Toronto's iconic fine-dining destination known for its exquisite French cuisine and panoramic skyline views. Whether you're strolling through local parks, playing tennis, or exploring boutique shops and cultural landmarks like Casa Loma, this location offers a lifestyle that's both dynamic and serene. Families will appreciate the proximity to top-rated schools such as Brown Junior Public School, De La Salle, The Mabin School, UCC and Bishop Strachan School, along with lush green spaces like Winston Churchill Park/tennis and Wychwood Barns Park. With a perfect blend of nature, culture, and community, 34 Edmund Avenue isn't just a place to live - it's a place to thrive. (id:60365)
209 King St, #101, Sturgeon Falls
West Nipissing, Ontario
Priced to Sell. Well reputed 241 Pizza Business for Sale in the town of Sturgeon Falls, just 25 minutes west of North Bay. This store location is established for over 15 years. Ideal business opportunity for the people looking start up business with the low budget and to run by themselves. Great potential to grow the income and control the expenses when its run by the owner operator. It's an absentee owner business and it's entirely run by the employees. Very low Rent of $1,362 including TMI and very low Operating Costs. Only 5% Royalty fees. All equipment are owned (nothing is rental) and included in the purchase price. Franchise agreement has further 2 (two) 5 (five) years renewal option. Not to miss the opportunity to be a business owner and work for yourself. (id:60365)
86 Chapman Court
Aurora, Ontario
2175 Sqft Lovely Townhome With Ravin View In The Quiet And Private Aurora Sanctuary, With Walking Trails That Go For Miles. Open Concept Design W/ Lots Of Light, Hardwood Flr Tru-Out,3 Walk-Outs, Upgr't Family Rm With Electric Fireplace ,Upgraded Light Fixtures,Upper Level Laundry, Upgraded Kitchen W/Granite Counters, Butlers Pantry,2 Fireplaces,2 Car Garage, Direct Access From Garage, Fenced Yard. Shows 10+ (id:60365)
708 - 3050 Ellesmere Road
Toronto, Ontario
**Renovated**Spacious 2 Bed Rooms, 2 Full Bathrooms with 2 Parkings *All Utilities Included*Ravine South View**Newer Kitchen, Newer Floors All Through Out, Stainless Steel Appliances*New Painting***Minutes To 401, Steps To University Of Toronto(SC), Centennial College**Additional Storage Space**3 Lockers & Tandem Parking(Can Park 2 Cars)**Excellent Building**. A Must See! Don't Miss Out*** **Steps To TTC, Go Transit, U Of T, Centennial, Hospital, Shopping, Parks, 401, 24 Hrs. Concierge, Security Guard. (id:60365)
32 Conlins Rd E
Toronto, Ontario
This property has recently undergone renovations at a cost of 80K, offers exceptional value in a high-demand area, just a short walk to the University of Toronto, Centennial College, and the upcoming Scarborough Academy of Medicine and Integrated Health (SAMIH). Conveniently located near Highway 401, TTC, parks, and scenic trails. The stunning legal basement apartment features a spacious one bedroom +Den apartment, 2 full washroom, Laundry, a kitchen with separate entrance. A rare opportunity to own a beautiful home that also serves as a significant income generator. Current tenants are paying rent of $3950 for the main house and $1850 for the basement. Possible chance to build a garden house in the backyard, as verified by the architecture. (id:60365)
4506 - 832 Bay Street
Toronto, Ontario
Location! Location! Location! One Bedroom+ One Den Luxury Condo In Burono Building Downtown Central. Steps To U Of T, Ryerson, Subway, Dundas Square, Eaton Center, Hospitals& Underground Path. Close To Financial District, Entertainment District & Restaurant, Luxury Amenities With Roof Garden & Outdoor Pool, 24Hrs Concierge, Gym, Steam Room, Internet Lounge &Visitor Parking. Bright Rooms With 9 Feet High Ceiling Windows, Spacious Balcony, Sunny Unobstructed East View. Brand New Blind (2025). (id:60365)

