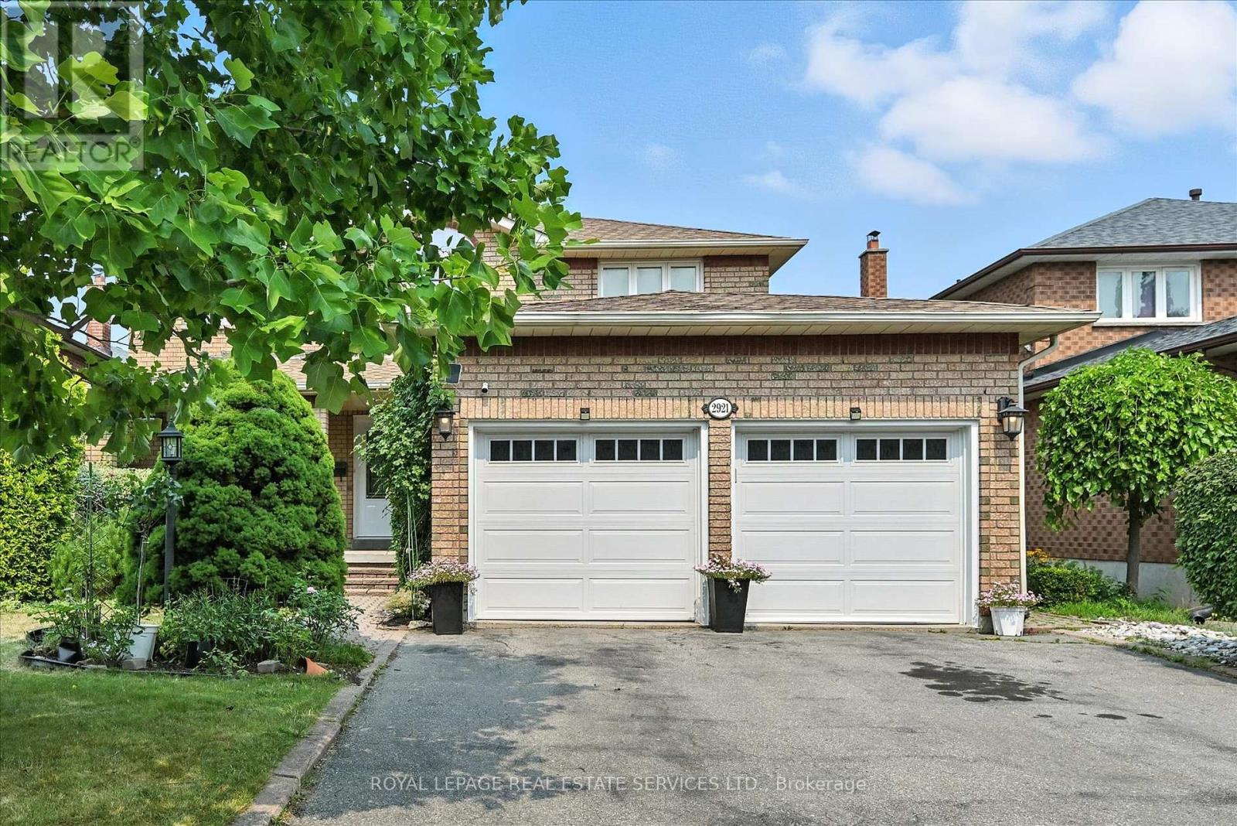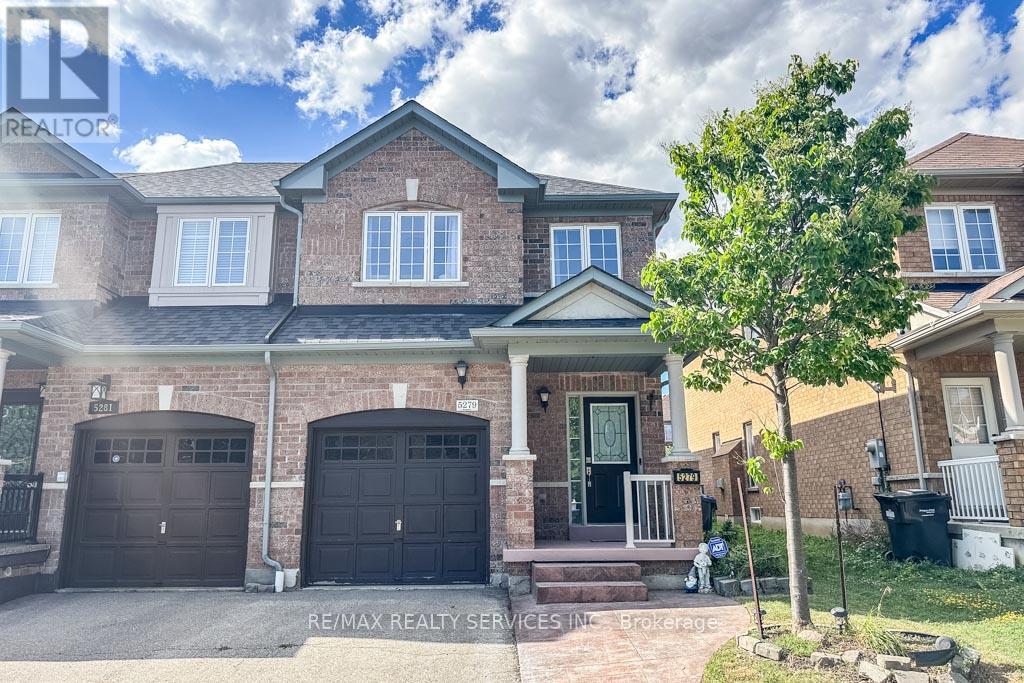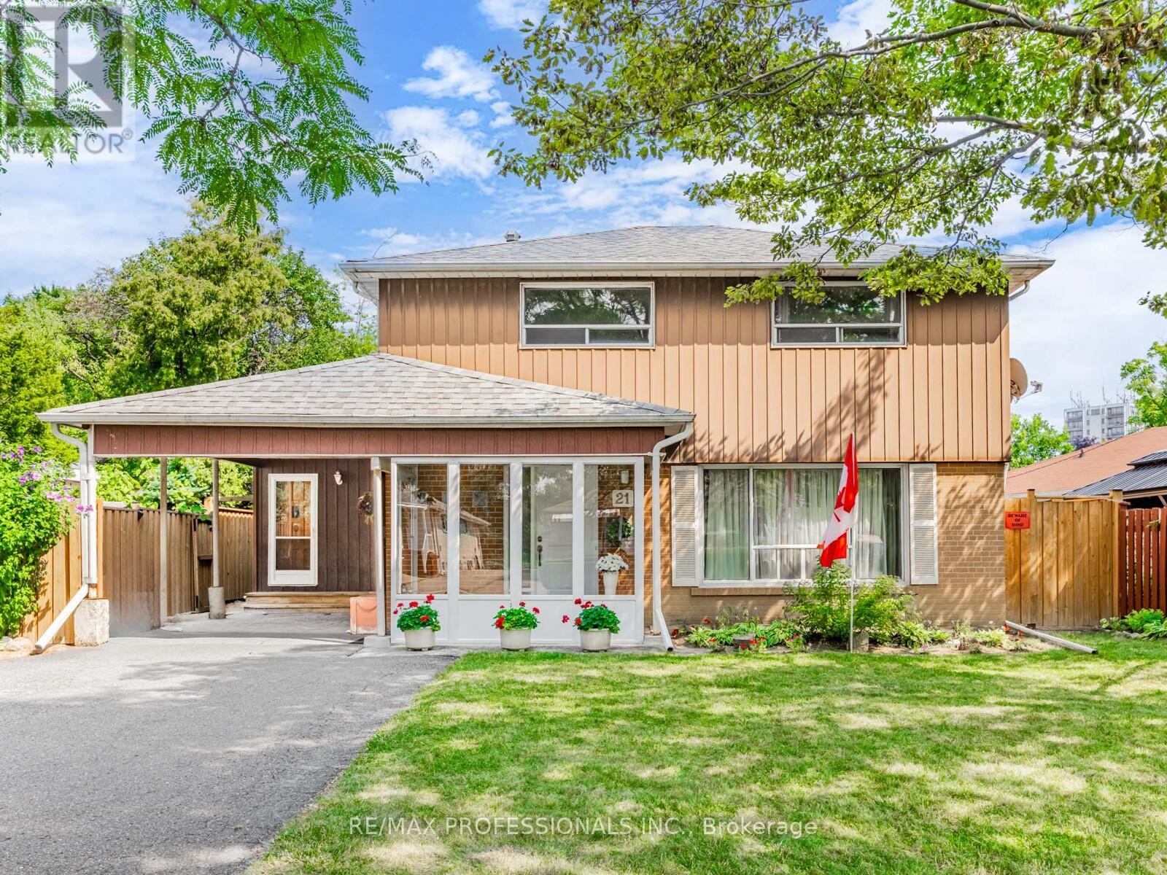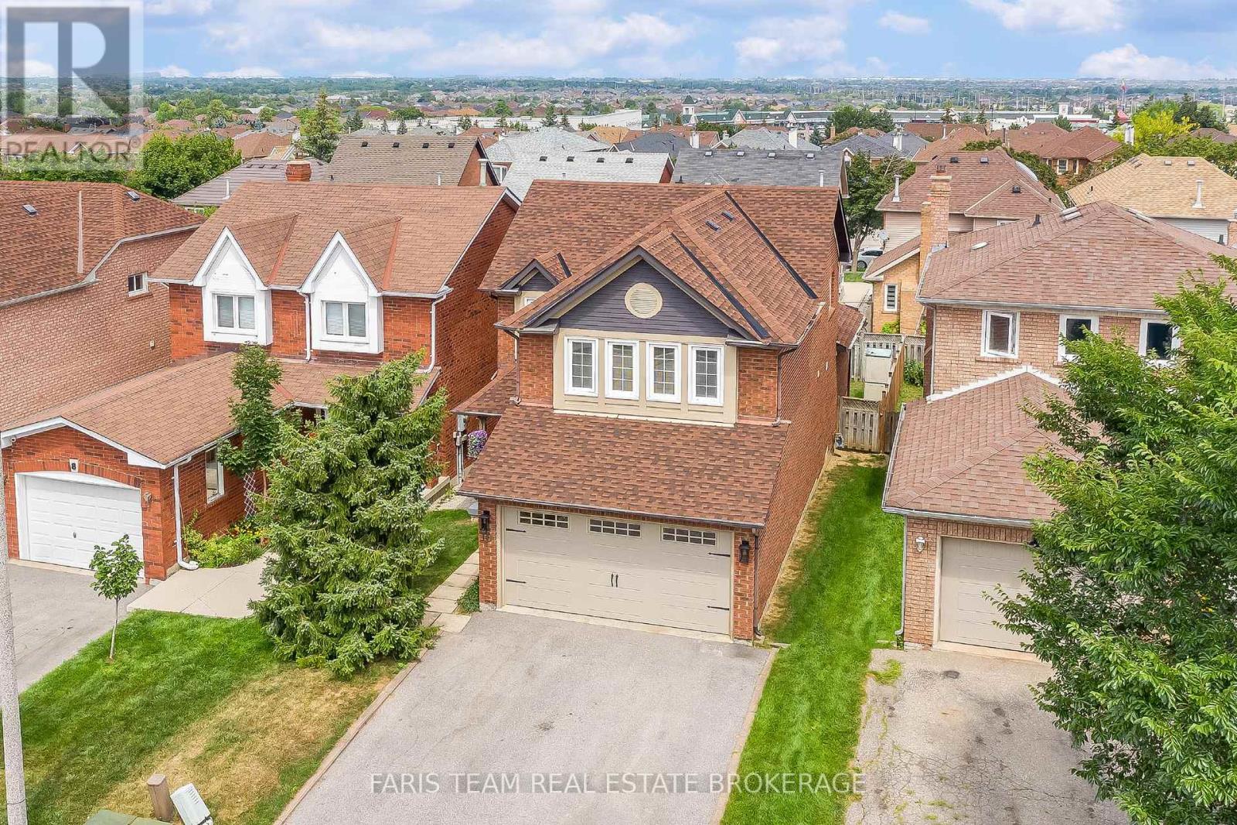2921 Mulberry Drive
Oakville, Ontario
DESIRABLE CLEARVIEW COMMUNITY! JUST STEPS FROM JAMES W. HILL PUBLIC SCHOOL! This exceptionally well-maintained 4+1 bedroom executive residence is ideally located just steps from James W. Hill Public School, parks, and Avonhead Ridge Trail. Commuting is effortless with easy access to major highways and Clarkson GO Station. Designed for both everyday living and entertaining, the main level features Mirage hardwood flooring, crown moldings, formal living and dining rooms, and a family room with gas fireplace. The beautifully renovated gourmet kitchen is equipped with white cabinetry with display cabinets, granite countertops, a designer backsplash, and a bright breakfast area with a built-in table and stylish wall unit offering abundant storage. A walkout leads to the backyard deck. Upstairs, the spacious primary bedroom offers a walk-in closet and spa-inspired four-piece ensuite with freestanding tub, glass shower, and heated floor. Three additional bedrooms and a four-piece main bathroom complete the upper level. The professionally finished basement with a separate entrance offers incredible versatility and income potential, featuring a full second kitchen, recreation room, bedroom, den, office, three-piece bathroom, and generous storage space. The fully fenced backyard is perfect for relaxation and summer entertaining, boasting a custom deck with pergola, lush gardens, raised flower beds, and mature privacy-enhancing trees and shrubs. Additional highlights include handscraped hardwood flooring throughout the upper level, a hardwood staircase, main floor laundry with garage access, interlock front and side walkways, and a two-car garage with access to the side yard. This is where your family's next chapter begins! (id:60365)
23 Pennsylvania Avenue
Brampton, Ontario
** Ravine Lot **Beautiful open-concept detached home backing onto a peaceful ravine, no houses behind-Features 3 spacious bedrooms upstairs and a separate entrance to a large open concept 2-bedroom basement apartment, ideal for rental income or in-law suite. Sauna in the basement. Includes separate living and family rooms, a large deck, and plenty of natural light. Located on a good-sized lot in a quiet, family-friendly neighbourhood.Close to Shopping, Transit, School, Sheridan College, Highways 401/407/410. (id:60365)
Bsmt - 63 Springhurst Avenue
Brampton, Ontario
Welcome To The Basement Apartment At 63 Springhurst Avenue Brampton. Affordale Living At Convenient Location In Recently Renovated and Super Clean Apartment. Stainless Steel Appliances In the Kitchen, All Wood Floors, Across From A Park & Walk To Fortino's Plaza And Brampton Mt Pleasant Go Station. Close To Schools Worthington Ps (Jk-5); Mccrimmon Ms (6-8); Fletchers Meadow Ss (9- 12);Prepare Family Meals In The Cook-Friendly Eat-In Kitchen. Personal independent Laundry. One Parking On The Driveway. (id:60365)
5472 Middlebury Drive
Mississauga, Ontario
Located in the highly sought-after Gonzaga/John Fraser School District, this beautiful home offers an unbeatable combination of convenience and top-tier education, just steps from Middlebury Public School and Thomas Middle School. Spacious & Thoughtfully Designed layout)* 2762 sq. ft. above grade + Finished Basement (floorplan attached) * 4 Bedrooms + A Loft family Room * Perfect for growing families or work-from-home professionals *3.5 Bathrooms Including a luxurious 4-piece ensuite in the oversized master bedroom * Double Garage Ample parking and storage space *Elegant Interior & Modern Finishes *Open Concept Living & Dining Room with French Doors for added charm * bright & Airy Kitchen with Breakfast Area seamlessly connected to the cozy family room with a gas fireplace *Skylight above the staircase, filling the home with natural light. Professionally Finished Basement, A versatile space with a Jacuzzi-equipped 4-piece bathroom, ideal for entertainment or relaxation. (id:60365)
18 Allium Road
Brampton, Ontario
Beautiful 3-Storey Freehold Townhome in Northwest Brampton! Total 1,814 Sq Ft of Space! Well-maintained 3 Bed + Den/Office, 3 Bath (2 Full + 1 Powder) Townhome with Potential to Add a 4th Full Washroom on the Main Floor. Double Car Garage with Direct Access to Home. Main FloorFlex Space Ideal as Office or Convertible 4th Bedroom. Upgraded Eat-in Kitchen with S/S Appliances, Center Island, and Walkout to Large Terrace with Natural Gas BBQ Hookup Perfect for Entertaining or a Kids Play Area. Primary Bedroom features Double Door Entry, Walk-in Closet and 5-pc Ensuite. Located in a Highly Sought-after Family-Friendly Neighborhood Close to Schools, Parks, and Amenities. Close to Mount Pleasant GO Station, Shopping Plaza, and Much more. (id:60365)
8 Padbury Trail
Brampton, Ontario
Welcome To This Stunning And Spacious Fully Detached Home With A Double Car Garage, Nestled In The Most Prestigious Mount Pleasant Neighborhood Of Brampton. With Over 3,000 sq ft, This home Features A Grand Double-Door Entry Leading To A Welcoming Foyer With 9-Foot Ceilings On The Main Floor And 8-Foot Ceilings On The Second Floor. The Open-Concept Layout Includes A Combined Living And Dining Area, As Well As A Separate Family Room With A Cozy Gas Fireplace. The Fully Upgraded Kitchen Is A Chefs Dream, With Stainless Steel Appliances, Quartz Countertops, And A Spacious Breakfast Area That Walks Out To A Fully Fenced Backyard Perfect For Entertaining Large Gatherings. Elegant Oak Stairs Lead To A Luxurious Primary Bedroom With A Walk-In Closet And A Spa-Like 6-Piece Ensuite Featuring A Soaker Tub. A Second Primary Bedroom Offers Its Own Private 4-Piece Ensuite, While Two Additional Spacious Bedrooms Share A Semi-Ensuite And Include Large Closets. This House also Offers A Versatile Media Room That Can Easily Be Converted Into A Fifth Bedroom. This House Also Offers A Finished 2-Bedroom Basement Includes a Separate Entrance, Open-Concept Kitchen And Living Space, Private Laundry, And Is Ideal For Extended Family Or Rental Potential. This Home is Loaded With Upgrades: Pot Lights On The Main Floor, Smooth Ceilings, California Shutters, And Is Carpet-Free Flooring Throughout. Plus, No Sidewalk, The Garage Comes Equipped With A Level 2 EV Charger For Added Convenience. Located In A Prime Area, Enjoy The Convenience Of The Mount Pleasant GO Station And Easy Access To Public Transit. The Cassie Campbell Community Centre, Parks, Top-Rated Schools, And Shopping Are Just Minutes Away Offering The Perfect Blend Of Comfort, Style, And Accessibility. (id:60365)
2443 Cliff Road
Mississauga, Ontario
Welcome To 2443 Cliff Rd In The Heart Of Cooksville! This Impressive, Oversized Bungalow Sits On A Generous 62' X 120' Lot In A Sought-After, Family-Friendly Neighbourhood. Lovingly Maintained By The Original Owner, This Carpet-Free Home Features A Classic Center Hall Floor Plan With Spacious Principal Rooms And A BRIGHT, EAT-IN KITCHEN WITH WALK-OUT TO A PRIVATE PATIO. The Professionally Finished Basement INCLUDES A SEPARATE SIDE ENTRANCE, OFFERING EXCELLENT, HUGE SPACIOUS IN-LAW SUITE OR BASEMENT APARTMENT. Enjoy The Convenience Of A Full Double Attached Garage, A Fully Fenced Yard, And A CHARMING FRONT VERANDAPERFECT FOR YOUR MORNING COFFEE. Steps To Public And Catholic Schools, Two Parks, Mississauga Transit At The Top Of The Street, And Close To All Amenities! (id:60365)
128 Chisholm Street
Oakville, Ontario
Something Special! UNIQUE OPPORTUNITY to reside in a beautifully furnished, renovated, detached, 3 bed, 3 bath century home. Completely renovated 2 years ago including all new appliances through out. Nestled between Lakeshore Rd and Rebecca St, 128 Chisholm is a 5-minute walk to lakefront parks, unique shops, and diverse restaurants in beautiful downtown Oakville and trendy Kerr Street. For water enthusiasts, there is a canoe club on Sixteen Mile Creek and a yacht club on Lake Ontario. The Central Library, pool, and The Oakville Centre for the Performing Arts provides first-class year-round entertainment. 128 Chisholm is rented FURNISHED as seen in the pictures. Vacant rental will be considered. The home is extremely bright, flooded with natural light with many windows combined with a wide lot. The extensive renovation created a modern vib in a century home. The main floor has 9 ft ceilings. The cozy living room has gleaming hardwood floors, custom millwork, and a warming corner gas fireplace with large TV above and has access to the dining room. The private main floor primary bedroom has massive windows, an electric fireplace and a large TV. A huge walkthrough custom closet including floor to ceiling cabinetry leads to a luxurious 4-piece bath. The glass enclosed shower has multi shower heads and there are separate vanities. The welcoming custom kitchen has a moveable center island, access to the rear deck, custom range hood, gas stove, and a tremendous layout. A 2-piece bath completes the first floor. The second floor has 2 more bedrooms, a quaint foyer, and a custom 4-piece bath. The rear bedroom has electric fireplace with TV above. The massive laundry area is in the basement along with many storage/workshop/utility rooms. The fenced yard includes a large wood deck and natural gas BBQ for your enjoyment. There is parking for 5 plus another car in the pass through garage. Grass cutting and leaf collection is included. This home is beautiful inside and out. (id:60365)
5279 Palmetto Place
Mississauga, Ontario
Stunning Freehold End-Unit Townhouse Better Than a Semi! This isn't just any end-unit its a showstopper that rivals and outshines most semi-detached homes. Only attached at the garage and a single bedroom, it offers the kind of privacy, light, and layout that many semis simply cant match. Freshly painted and beautifully maintained, this spacious 3-bed, 3.5-bath home features an oak staircase with upgraded metal spindles, laminate flooring on the upper level, and direct garage access to both the home and backyard a rare and functional bonus. The primary bedroom includes a bright 4-piece ensuite, while the two additional bedrooms provide flexibility for a growing family, guests, or a home office. The modern kitchen is a standout with granite counters, a stylish quartz backsplash, and a newly updated island with quartz counters, perfect for cooking, entertaining, or both. Set in a prime, central location, you're walking distance to transit, parks, schools, grocery stores, restaurants (including Ridgeway Plaza), and banks, with quick access to Hwy 403, 401, and 407. Recent upgrades include a new roof (2023), engineered hardwood on the lower level (2022), front and back concrete work (2019), a freshly painted fence, and a beautiful stone wall with a fireplace (2018).This is a move-in-ready gem that truly punches above its weight. Don't miss your chance to call it home. Book your showing today! (id:60365)
26 Third Street
Orangeville, Ontario
Welcome to this beautifully renovated semi-detached home located in the heart of Orangeville! This charming property features 2+1 bedrooms and 2 full bathrooms, perfect for first-time home buyers, offering a spacious and functional layout for the whole family. The open-concept main floor is flooded with natural light from large windows and boasts an upgraded kitchen with stainless steel appliances. This carpet-free home features hardwood flooring throughout, combining style and easy maintenance. Enjoy the privacy and relaxation of a backyard that backs onto a serene park, ideal for both kids and adults. The property includes 3 parking spaces just minutes from major shopping centres, churches, schools, and highways. A true move-in-ready gem in a family-friendly neighbourhood, don't miss this opportunity! (id:60365)
21 Waterbury Drive
Toronto, Ontario
Welcome to this beautifully maintained 4-bedroom, 2-storey detached home, the perfect blend of comfort, function, and opportunity! Step inside and discover a bright living room that leads to open concept dining area and a large kitchen. Steps away is a warm and inviting family room with a bathroom and and a cozy fireplace, the ideal spot to relax after a long day. Upstairs, you'll find four generously sized bedrooms and a bathroom. The bright and functional layout flows effortlessly from room to room, with plenty of natural light throughout. Downstairs, a fully finished two bedroom basement apartment, complete with its own kitchen, bathroom, a large living space and it's own separate entrance, perfect for in-laws, extended family, or rental income. Located on a quiet street in a family-friendly neighborhood, this home offers both lifestyle and flexibility! Walking distance to Redgrave park and Westgrove Park with amenities like outdoor pool, Soccer field and Ice rink. (id:60365)
10 Ural Circle
Brampton, Ontario
Top 5 Reasons You Will Love This Home: 1) This charming 1,509 square foot family home presents an incredible opportunity for a first-time home buyer or a young family, imagine relaxing on the front porch as you watch your kids play in the parkette just across the street, the perfect setting for soaking up the warmer months and making lasting memories outdoors 2)Boasting three generously sized bedrooms, this home is perfectly suited for a growing family, while the expansive, fully fenced backyard offers a safe and private space for kids to play, pets to roam, or for you to simply relax and unwind 3) The home features a brand-new roof and a freshly built side deck, adding peace of mind and extra outdoor living space to enjoy, while the garage door and driveway were updated just a few years ago, with convenient garage access to the home, adding functionality and comfort, alongside Bruce solid 3/4" pre-finished oak hardwood flooring 4) The unfinished basement is a blank canvas, waiting for your vision, whether you dream of a vibrant recreation room, a cozy guest suite, or a productive home office, this space offers boundless potential to create the perfect area tailored to your needs 5) Ideally located in close proximity to the Chinguacousy Recreation Centre, Brampton Civic Hospital, lush parks, top-rated schools, convenient transit options, and a host of other essential amenities, youll enjoy unparalleled convenience and a vibrant community lifestyle.1 ,509 above grade sq.ft. plus an unfinished basement. Visit our website for more detailed information. (id:60365)













