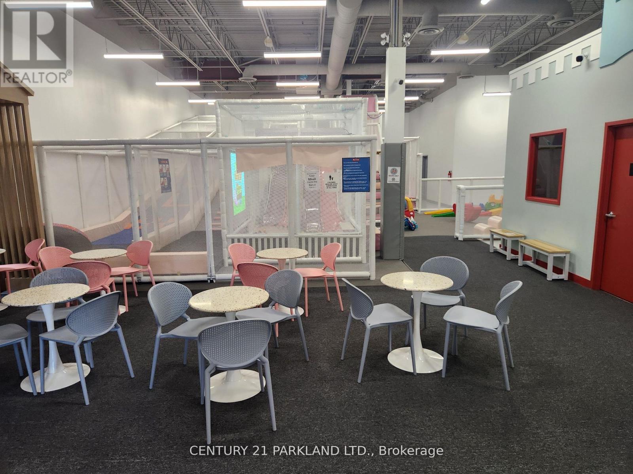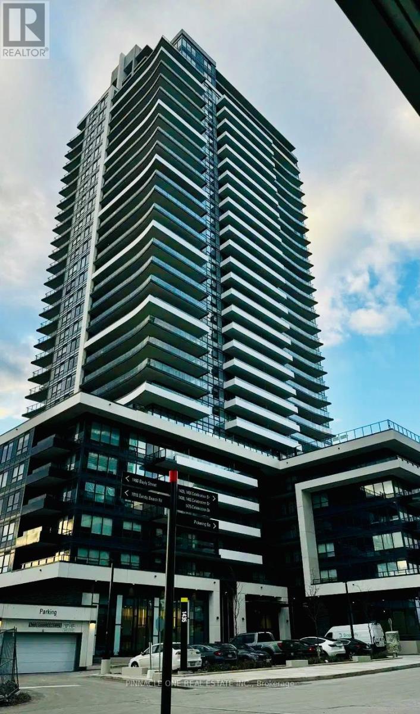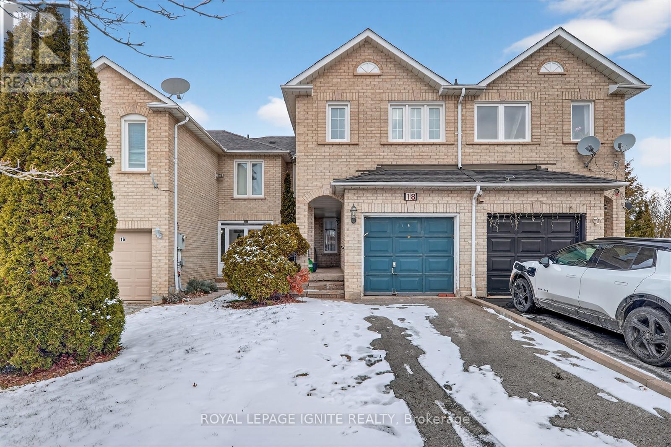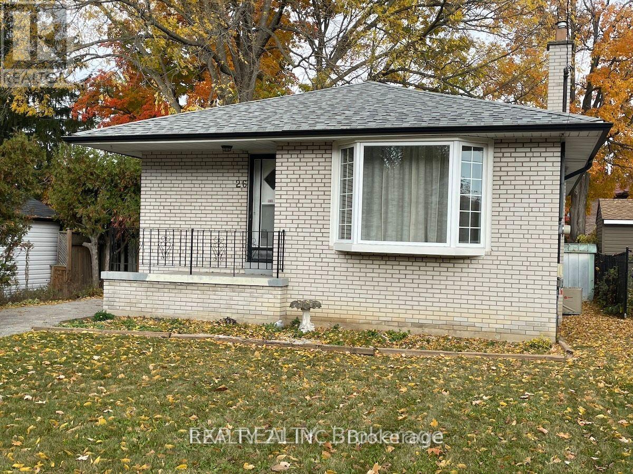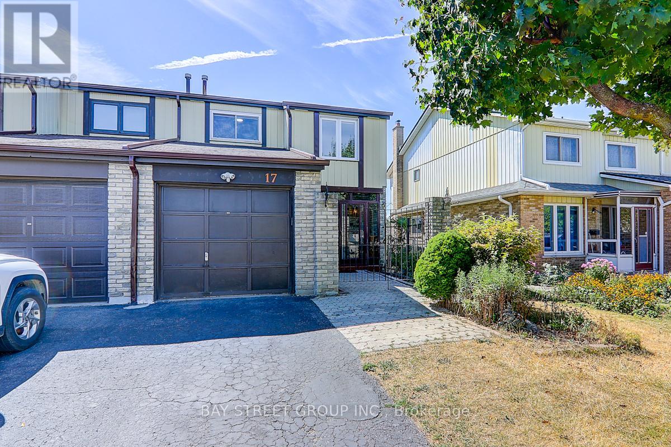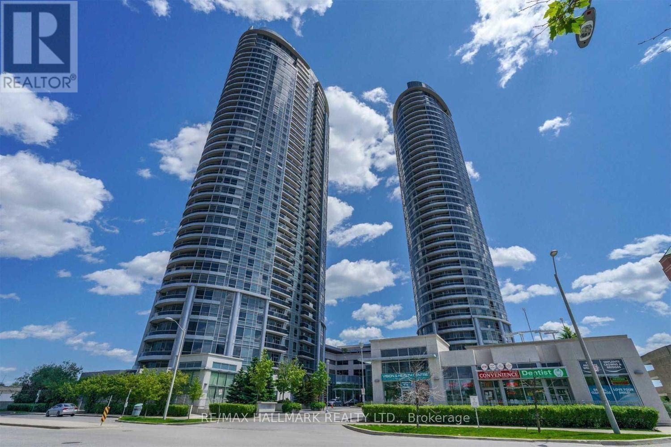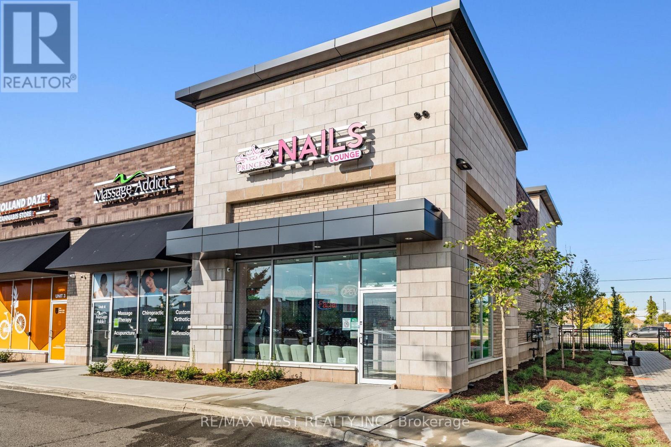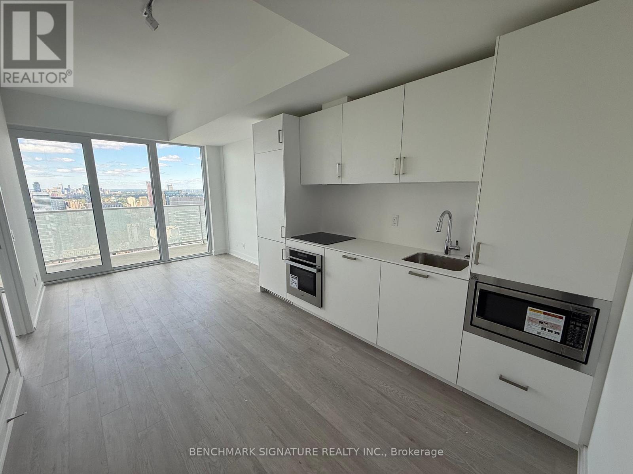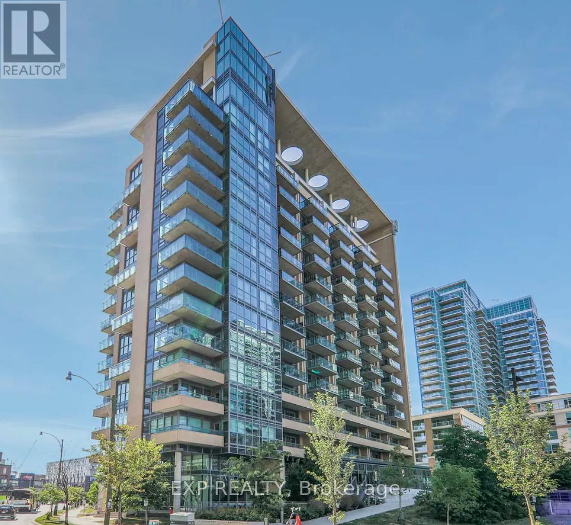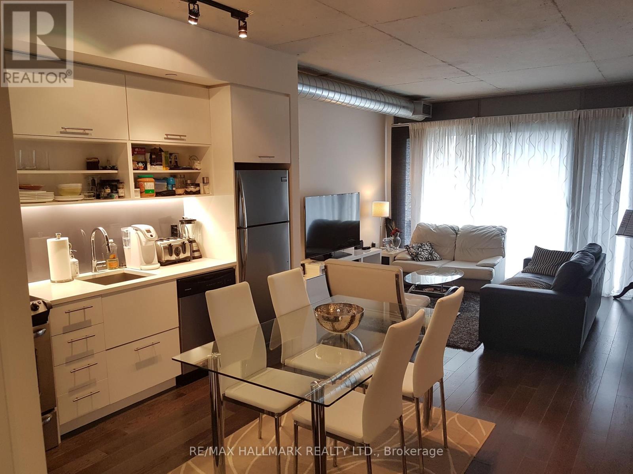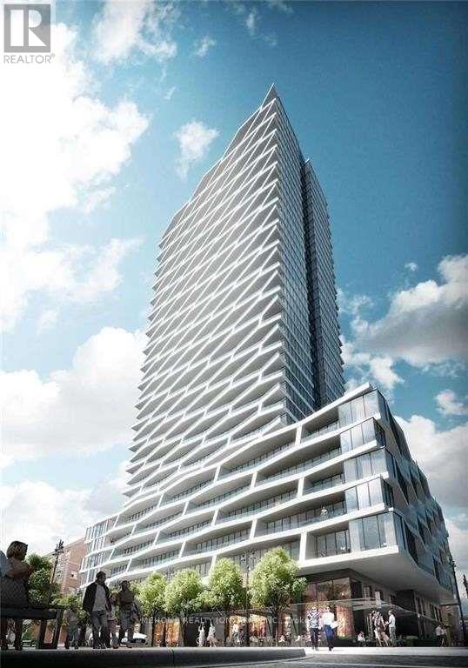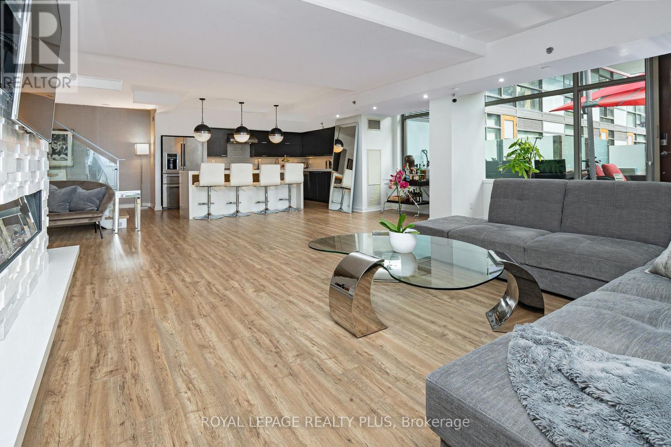J2 - 43 First Commerce Drive
Aurora, Ontario
A Rare Opportunity to Own a Fully Equipped, Family-Focused Business and the Flexibility to Operate Several Services Under One Roof. This Space is ideal for Somebody Passionate about Kids Business: Kids After-School Programs, Winter & Summer Camps, Children's Clothing/Boutique Retail, STEAM/STEM Classes, Music & Creative Arts Programs, Cafeteria/Snack Bar with Lounge Area, Mom & Baby (Infant) Classes, Baby Yoga & Toddler Activity Programs, Homeschooler Classes & Community Meet Up's, Birthday Parties & Private Events, Robotics & Exhibition, Room Rentals for Additional Rental Revenue With All Inventory included and a Well-Designed Layout. Excellent Opportunity to Expand, Diversify, or Operate Multiple Kid-Focused Ventures in one Convenient Location. (id:60365)
1709 - 1435 Celebration Drive
Pickering, Ontario
Condo For Lease In The High Demand Universal City Condominiums. Open Concept Kitchen with Upgraded Cabinet,. Spacious Bedroom With Large Window. State Of The Art Amenities, Including 24hr Concierge. Great Location - Minutes To Pickering Town Center. Steps to Frenchman's Bay and Marina. Pickering Marina. Waterfront Trails. Close To Centenary Hospital. Grocery Stores and Restaurants. (id:60365)
18 Gill Crescent
Ajax, Ontario
Very spacious Town Home In a great part of Ajax is up for lease; great for a young family. Home features large 4 bedrooms and 2.5 washrooms. Fenced back yard with a deck, walk out from your eat in kitchen. Located on a quiet street, steps to schools and parks. Spacious master bedroom with ensuite and walk in closet. Finished basement with one bedroom, a full bathroom and kitchen. Extras: Fridge, new stove, Dishwasher, washer and dryer, all electric fixtures, all window coverings. Additional notes: New flooring, new stove, new kitchen hood, new water tank, duct cleaning done in December, freshly painted 7 minutes driving to Go Station, 401 and 407, 5 minutes' walk to bus stop and 10 minutes' drive to Pickering Town Center, walking distance to Eagle Ridge Public School and other. A must see! (id:60365)
26 Martindale Road
Toronto, Ontario
The house is under renovation, The owner has permit from the city for a legal basement with a kitchen and huge living/dining area with 2 washrooms stack laundry, possible to make 2 units or 3 bedrooms. Main floor also has plan for 2 washrooms, Open concept living, dining and kitchen, Master bedroom has 2 pieces washroom. Plumbing and framing are done ready for insulation and drywall. Need a perfect renovator. Wonderful neighbourhood. Walk to McCowan District Park. Electrical has been upgraded. Home is being sold "As Is". Roof was reshingled in 2017. (id:60365)
17 Newdawn Crescent
Toronto, Ontario
Excellent location in a quiet and prestigious neighborhood! This End Unit (Like A Semi) Freehold Townhouse With Finished Walkout Basement. $$$ Spent On Upgrades. Featuring 4 spacious bedrooms and 3 modern bathrooms, the home boasts a thoughtfully designed layout with smooth ceilings on the main and second floors and seamless flooring throughout. The finished walkout basement is open and bright, offering additional versatile living space. Enjoy the beautifully landscaped backyard for outdoor gatherings. Close to: Hwy 401/404, TTC, top schools, shopping centers, community facilities, Pacific Mall, hospitals, and more. (id:60365)
1018 - 135 Village Green Square
Toronto, Ontario
Discover this One-of-a-Kind, Sun-filled Condo featuring 2 Spacious Bedrooms and 2 full Bathrooms at Tridel's Solaris2 Condos. The Primary bedroom boasts a Large walk-in Closet, offering Plenty of Storage. The condo's unique semi-Circular shape enhances the Modern Layout, while the Southwest-Facing Windows flood the Space with Natural Sunlight All day Long. Conveniently located with easy access to Highway 401, you'll enjoy quick commutes to any Part of the City. Everyday Essentials are just minutes away, including Walmark, Grocery Stores, and other Shoppings. 1 Parking Included. Tridel's Condos are Known for their State of Art amenities including gym w/weight area, Indoor pool, Whirlpool, Sauna, Theatre Room, Yoga/Pilate space, Party Room, Rooftop Garden, Guest Suites, 24hr concierge, visitor parking & more! (id:60365)
C5 - 3165 Markham Road
Toronto, Ontario
Fabulous opportunity to purchase a newly established nail salon. Located in a very busy plaza right beside Goodlife fitness. Complete with eight pedicure stations and 10 manicure stations a waxing room and a lash room. Lunchroom for the employees complete with washer and dryer. This is a turnkey business offered at an excellent price. Please do not go to the salon without an appointment or talk to any of the staff. This is a fabulous opportunity to own your own business and watch it soar !! (id:60365)
5810 - 88 Queen Street E
Toronto, Ontario
Live In The Heart Of Downtown Toronto At 88 Queen St E. On the highest floor of the building, 58th-Floor 1 Plus Den With 2 Full Baths Offers 623 Sq Ft Of Efficient Living Space With A Clear And Unobstructed North City View. Designed For Students, Young Professionals, and Small Family. The Spacious Den Can Function As A Second Bedroom Or A Quiet Study Or Home Office. The Suite Features Modern Finishes, A Sleek Kitchen With Integrated Appliances, And Floor-To-Ceiling Windows That Bring In Excellent Natural Light. Two Full Bathrooms Provide Added Convenience For Working Couples, Roommates, Or Students. Transportation Access Is Exceptional, With Only A Short Walk To Queen Station On Line 1, Easy TTC Connections To TMU, U Of T, And George Brown, And Close Proximity To Queen And Dundas Streetcar Routes. Commuting To The Financial District, The PATH System, Eaton Centre, And Nearby Hospitals Is Quick And Convenient. Surrounded By Cafes, Restaurants, Grocery Stores, And Daily Essentials, This Location Offers Unmatched Walkability And Downtown Convenience For Anyone Seeking Comfort And Accessibility. (id:60365)
1402 - 69 Lynn Williams Street
Toronto, Ontario
This light-filled 1-bedroom condo in Liberty Village is open-concept, combining kitchen, living, and dining areas with stainless-steel appliances, an in-suite washer and dryer, and plenty of space bathed in sunlight. A large balcony gives you the perfect spot for morning coffee or relaxing evenings. The building's amenities - including a party room, games room, and fitness centre - are ideal for entertaining, socializing, or staying active without leaving home. And with a grocery store, top restaurants and cafés, banks, and the LCBO just steps away, everything you need is truly at your doorstep. (id:60365)
713 - 32 Trolley Crescent
Toronto, Ontario
This furnished, Loft Style 1 Bed + Den is available immediately! At 694 square feet, plus an 85 square foot west-facing balcony (overlooks the pool!), this open concept unit feels large and airy. Featuring 9ft ceilings, hardwood floors and stainless steel appliances, this spot is move-in ready. Enjoy exceptional amenities such as a modern fitness centre, yoga and wellness spaces, media and billiards rooms, a party lounge, business centre with Wi-Fi, guest suites, 24-hour concierge, and outdoor perks like a heated lap pool, sauna, rooftop terrace with BBQs, and more. You'll be walking distance to Riverside, Canary + Distillery Districts, St Lawrence Market, 3 streetcar routes, and just a short hop to the Lakeshore/Gardener Expressway. Nature lovers will appreciate the Don River and Corktown Common trails right at your doorstep, offering scenic paths for walking/running/cycling and photography! (id:60365)
4005 - 85 Wood Street
Toronto, Ontario
Luxury Axis Condo At Church/Calton 1 Bedroom + Study At An Excellent Location. West-Facing, High Floor With An Amazing View Of The City. Floor To Ceiling Windows With Lots Of Sunlight, Integrated Stainless-Steel Appliances, Laminate Flooring Throughout. Steps To Subway, Ryerson University, University Of Toronto, Shopping, Restaurants & Much More...Unit also can be furnished with 2300/month (id:60365)
117 - 55 Stewart Street
Toronto, Ontario
LUXURY MODEL CONDO ON THE FIRST FLOOR WITH STREET ACCESS ON THE NORTH EAST CORNER OF THE SPECTACULAR 5 STAR ONE HOTEL. PRIVATE TERRACE WITH A FULL VIEW OF THE CITY PARK. THIS SPACIOUS 4-BEDROOM 4 BATH RESIDENCE OFFERS FLOOR TO CEILING WINDOWS THAT FILL THE HOME WITH WITH ANABUNDANCE OF NATURAL LIGHTEN JOY SPECTACULAR VIEWS FROM THE ROOF TOP POOL PERFECT FOR RELAXING OR ENTERTAINING ATHARRIETS' THIS UNIT IS IDEAL AS A PRIMARY RESIDENCE, A SECOND HOME OR AN INVESTMENT PROPERTY. NOTE ZONING IS CRE (COMMERCIAL RESIDENTIAL OR EMPLOYMENT) WORK AND LIVE THERE OR USE IT AS AN INVESTMENT PROPERTY. FEATURES 2 UNDERGROUND PARKING SPACES. THE UNIT CAN BE SOLD FULLY FURNISHED. AVAILABLE FOR OCCUPANCY DECEMBER 15TH, 2025. (id:60365)

