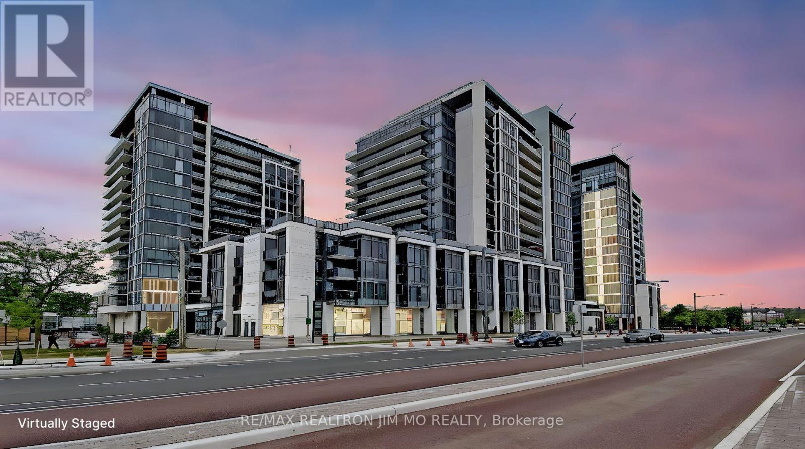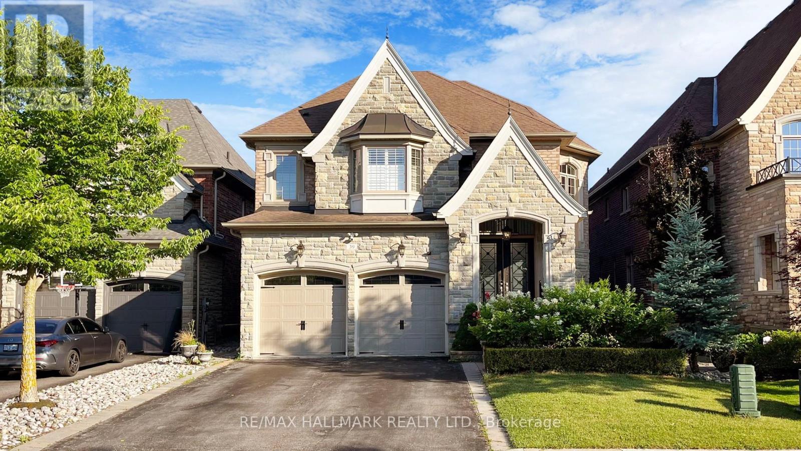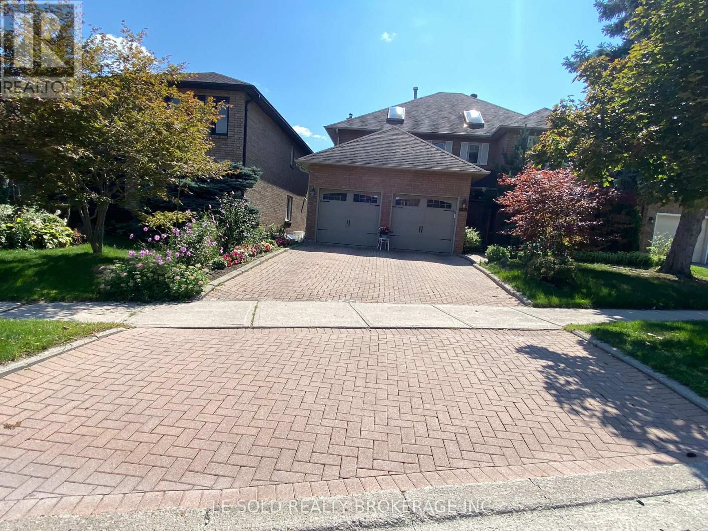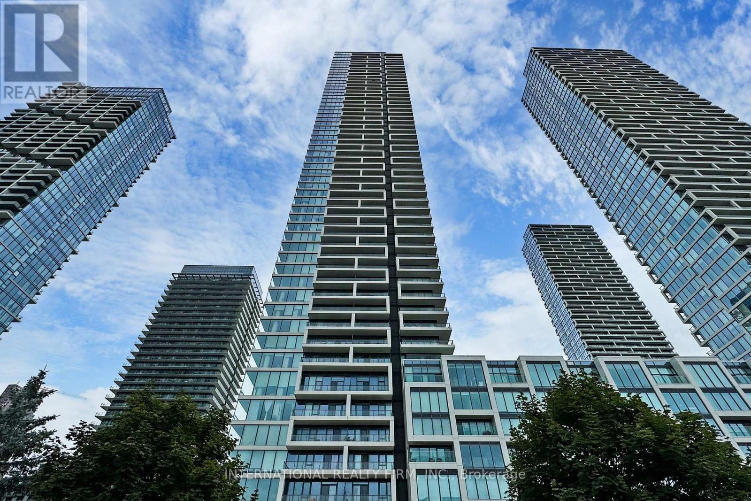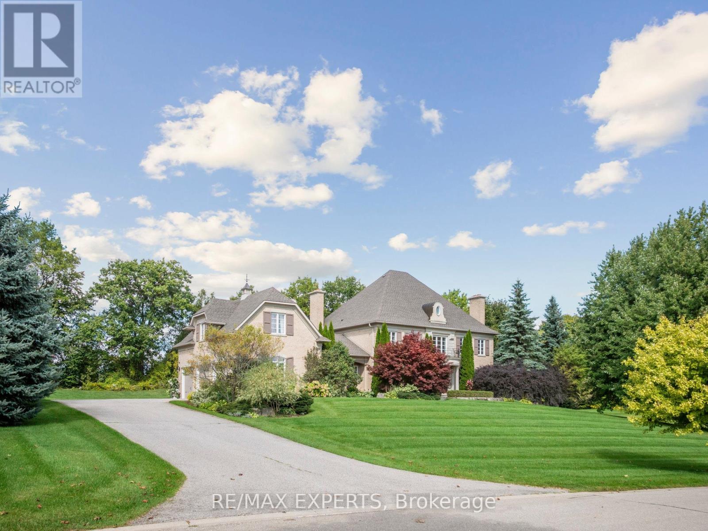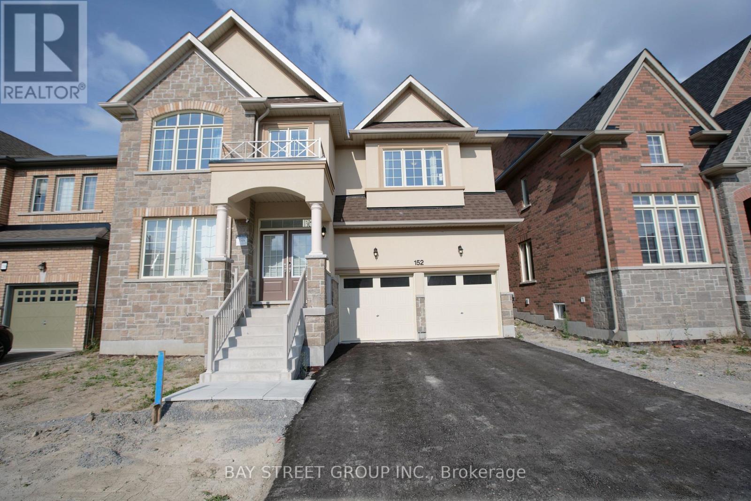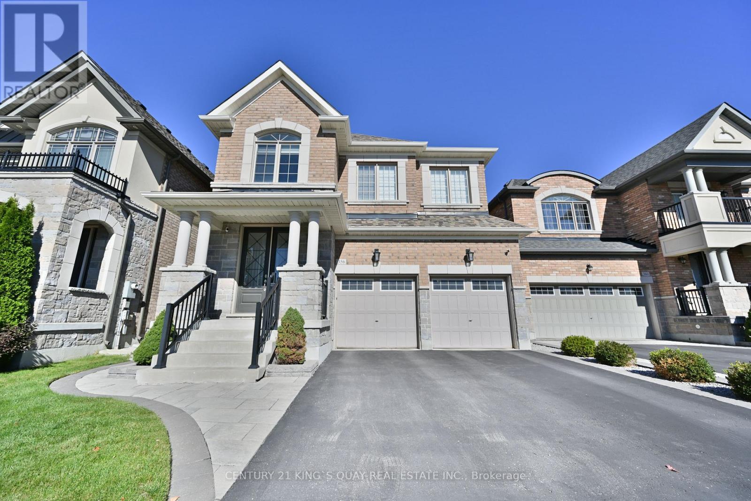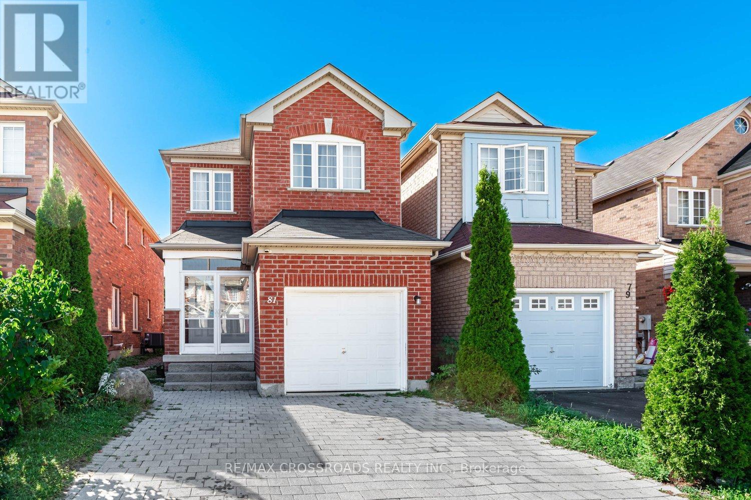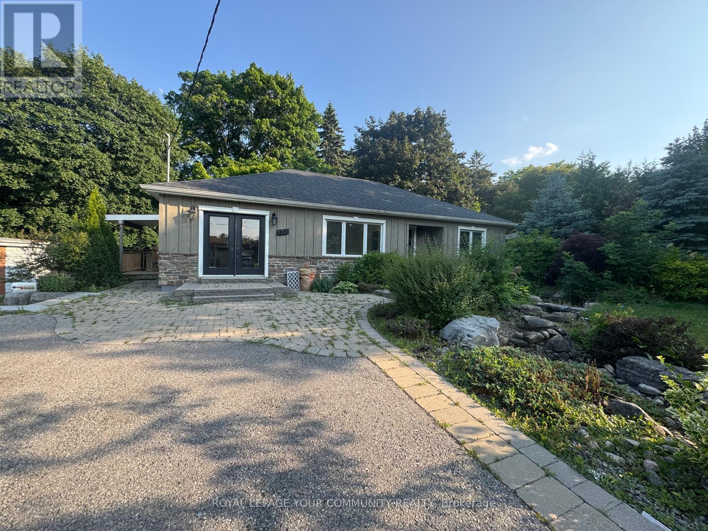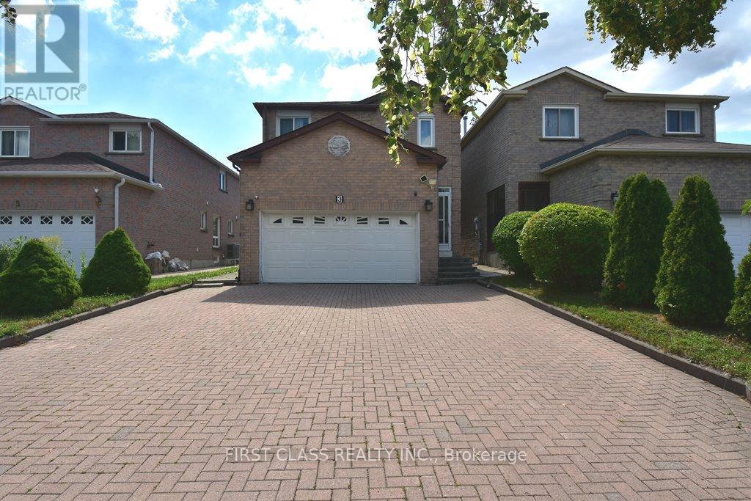Ph3 - 9600 Yonge Street
Richmond Hill, Ontario
***One Parking & One Locker Room Included!*** Stunning Penthouse Corner Suite With 2 Bedrooms + Den, 3 Bathrooms, And Soaring 10-Ft Ceilings. Enjoy An Unobstructed Northwest View Through Floor-To-Ceiling Windows That Flood The Space With Natural Light. The Spacious, Functional Layout Features An Open-Concept Living And Dining Area, A Modern Kitchen With Granite Countertops, Full-Size Stainless Steel Appliances, And A Breakfast Bar. Laminate Flooring Throughout, Large Primary Bedroom With A Walk-In Closet And A Spa-Inspired Ensuite. Step Out Onto The Massive, Sun-Drenched Wraparound Balcony To Enjoy Breathtaking, Unobstructed Northwest Views An Entertainer's Dream And The Perfect Private Urban Oasis.It Is Also Ideal For Entertaining And Comes Equipped With A Gas Line For BBQ. Additional Features Include 8-Ft Doors, Upgraded Lighting, Pot Lights, And Custom Closet Organizers. Enjoy Premium Amenities At Grand Palace Including 24/7 Concierge, Indoor Pool, Sauna, Gym, Yoga Studio, Party Room, Guest Suites, Visitor Parking, And Rooftop Terrace. Steps To Hillcrest Mall, Restaurants, Transit, And Top-Rated Schools. A Perfect Blend Of Luxury, Functionality, And Convenience In The Heart Of Richmond Hill. (id:60365)
39 Lilly Valley Crescent
King, Ontario
An absolutely stunning home, a must-see! This family home features 4+1 bedrooms and 5 bathrooms with upgraded finishes throughout. Enjoy hardwood floors, wainscoting, crown moulding, and custom millwork. The maple kitchen doors and built-in appliances, including a 48" fridge, 36" gas stove, wine cooler, and two sinks, add a touch of elegance. The formal dining room boasts waffled ceilings and a servery to the kitchen. An additional main floor room offers flexibility to be used as an office or library, complete with a custom wall unit. The bright family room features a gas fireplace, crown moulding, and an abundance of natural light. The master bedroom also has a cozy gas fireplace, walk-in closet, and large ensuite. Pot lights are installed throughout the home, providing a warm ambiance.The lower level boasts impressive finishes, ideal for entertaining. The massive basement includes French doors, high ceilings, an additional room, a wine closet, wet bar, bar fridge, drop moulding, coffered ceilings with robe lighting, and speaker system wiring rough-in, perfect for entertaining. Step outside to a backyard oasis with interlocks, fenced yard, fruit trees, an arbor, and an oversized hot tub. The powder room features a custom vanity, adding to the home's unique charm. The garage is equipped with 220V for charging an EV, shelving, cabinetry, and a bike rack. Additionally, the home has window coverings, shutters, and KitchenAid appliances for a modern touch.Close to amenities, top-rated schools, parks, trails, and highways, this exceptional property with luxurious features and finishes is not to be missed. Schedule a viewing today and make this dream home yours! (id:60365)
2flr Rm - 347 Fern Avenue
Richmond Hill, Ontario
One fully furnished bedroom on 2nd floor for lease. Share one 4 pcs bathroom, kitchen, dining, laundry. Open-concept kitchen with built-in appliances. Hardwood and marble flooring. Located in the high-demand and prestigious Bayview & 16th area. Convenient location, close to Bruno's Fine Foods, T&T Supermarket and Bayview Hill Community Centre. 7 mins drive from Times Square with various restaurants and retails. 4 mins drive from Hwy 7 and Hwy 407. 5 mins drive to David Dunlap Observatory and Vanderburgh Parkette. (id:60365)
7 - 950 Portage Way
Vaughan, Ontario
This beautifully South Facing Sun-filled 2+1 bedroom, 2 bathroom condo offers breathtaking views. Step into a modern open-concept living area with sleek finishes, high ceilings, and expansive windows that showcase the vibrant cityscape below. The kitchen features great appliances, quartz countertops, and ample storage space. The primary bedroom has a private ensuite bathroom. The second bedroom has a large closet. This unit includes a versatile den that can be used for a private home office or extra storage. Enjoy great amenities and 24/7 concierge service.Located just steps away from the TTC subway, YMCA, Cafes, shopping, hospital, dining, and entertainment options, Transit City offers the ultimate urban lifestyle. Close To Hwy 400 & 407. Minutes To York University (id:60365)
65 Cottonwood Court
Markham, Ontario
Prime Thornhill Neighborhood! Fully Furnished Detached house with 3 spacious bedrooms and 3 washrooms. Move in ready! Bright family room with soaring 12-foot ceilings. Split kitchen and living/dining area. Finished basement with a large window for natural light. No side walk enjoy a private 2-car tandem driveway and 1 garage parking. Directly across from hiking trails perfect for nature lovers. Minutes to HWY 401/404/407, Costco, shopping centres, and public transit. School zone: Bayview Fairways PS, Thornlea Secondary School, and St.Michael Catholic Academy. ** This is a linked property.** (id:60365)
105 Eden Vale Drive Se
King, Ontario
Welcome to this Exquisite, Over Aprx. 6000 Sq.Ft Total Finished Area Luxury Custom Built Residence in Prestigious Fairfield Estates. This Stunning Home is Situated in One of the Best Known & Highly Demanded Neighborhoods in Ontario! Sophisticated Golf Courses, Top-Rated Schools Such as the Country Day School, Conservation Areas, Great Restaurants, Major Highways (400, 404, etc. ) Making this Community More Feasible. This Upscale Manor Style House is Boasting High End Finishes and Large Picturesque Green Grass Grounds of 2.03. Acres. Beyond the Dramatic Curb Appeal You will Find Impeccably Designed Home Showcasing Finishes Throughout. Such As: Grand Two -Story Foyer with Soaring Elegant Chandelier, Hardwood Flooring All Over the House, the Gourmet Chefs Kitchen is Open to Breakfast Area with Walkout to Cozy Patio and Welcoming Huge Backyard. Spacious Elegant Family Room with Coffered Ceilings, Wood Fire Place and Large Picturesque Window is Ideal for Family Members. On the Main Floor of the House you will Enjoy such Primary Retreats as Office/Library with French Door, Living and Dining Rooms with Pot-lights, Fireplace, Molded Ceilings and Large Picturesque Windows. On the Second Floor of the House you will Come Across of 4 Spacious Bedrooms with 4 Upgraded Ensuite ( 1x5, 1x4, 1x3, 1x3) The Additional Feature of this House is NUNNY's LARGE ROOM on the Second Level of the House with Separate Entrance ,Separate Laundry Room, Separate Kitchen with S/S Appliances. The Lower Level is Ideal for Entertaining and Relaxation with a Recreation Room, Pool Table, Home Theatre, Wet Bar, Guest Room with 4PC Ensuite, Sitting Room with Sauna. High End Engineering Flooring, Pot-lights and Large Additional Room Can be Use as a Storage or Gym Room. The Private Oasis of Sophistication and Family Comfort of this House is Offering the Ultimate Refine Living in One of the Most Coveted Locations In King City! (id:60365)
Room - Room 152 Ben Sinclair Avenue
East Gwillimbury, Ontario
A private room in an inviting house located in East Gwillimbury, a vibrant and sought-after family friendly neighborhood. The house is 3277 square footage. It is two year new and furnished. Hardwood floor throughout house. The room is tastefully designed with modern furniture giving you the freedom to just bring your clothes and settle in. You'll have convenient access to local amenities, including fresh market grocery stores, shops, restaurants, parks, and more. Near 404, ensuring you can easily reach your destination. The room boasts an impressive layout, and offering scenic views of the surrounding neighborhood. Enjoy big kitchen, breakfast, living room, dining room, a study and a private bathroom. (id:60365)
356 Hartwell Way
Aurora, Ontario
Welcome To 356 Hartwell Way, A Detached 4 Bedroom Plus 1 Media Rm With 5 Bath Rooms On A South Facing Lot In The Sought After Rural Aurora Community. Double Car Garage Equipped W/EV Charger. Double Door Entrance, Main Floor 9Ft High Ceiling. Coffered Ceiling In Living & Dining Room. Art Niche In M/F Hallway. 2961 Sf As Per Mpac. All Bedrooms With Ensuite Bath. Open Concept Media Rm on 2/F Many Upgrades: Double Front Door, Hardwood Floor On M/F & 2/F Hallway. Modern Kitchen With Backsplash, Stone Counter, Centre Kitchen Island. Stainless Steel Appliances, Spiral Oak Staircase With Iron Spindles, Lots Of Pot Lights, Cold Room, Modern Fireplace. Step To Trail And Public Transit. Close To Community Center, Go Train, Schools, Parks, T&T Supermarket, Wart-Mart, Plaza, 404. Must See!! (id:60365)
81 Lahore Crescent
Markham, Ontario
Beautifully and tastefully designed 2-storey 3- bedroom 3-bath 2-parking home located in the desirable Cedarwood Community. Offers easy access to a large Golf Course, major shopping destination (Walmart, Costco, Home Depot, and more ). Public Transit, Schools, Banks And all essential Amenities. Conveniently located within walking distance to park and community facilities. ** This is a linked property.** (id:60365)
10 Macrill Road
Markham, Ontario
Welcome to this fantastic home in prestigious Cachet! First time offered for sale, this pride of ownership property sits on a premium lot with triple car garage, boasting over 4,600 sq.ft. of total living space, great curb appeal, and more than $300K in upgrades and renovations over the years. Featuring bright and airy layout with separate living and dining rooms, main floor library, and a large family room with fireplace and bay window, 4 spacious bedrooms, including primary suite with two walk-in closets, second bedroom with 4pc ensuite, and a 4pc semi-ensuite shared by the third and fourth bedrooms. Completely renovated chef's kitchen showcases a large centre island, high-end appliances, custom-built cabinets with organizers, oversized patio door with a built-in screen and motorized sunshade curtains. newer energy-efficient windows, premium engineered laminate flooring on the second floor and in the dining/living rooms, 24"x24" tiles in the hallway and kitchen. two staircases to the basement. professional landscaping with interlock driveway and walkways, private backyard perfect for entertaining featuring a massive TREX 14x40 deck lined with 12 flower boxes. lush perennial gardens with Japanese maple trees. Front-lawn irrigation and lighting system, fresh paint throughout, water softener, and kitchen water filter. The finished basement offers even more living space and ample storage. Top-ranked school district (Pierre Elliott Trudeau High School, St. Augustine Catholic High School, Unionville High School), close to GO Transit, Highway 404, CF Markville Mall, grocery stores, parks, ponds, community centres, and more. Just move in and enjoy (id:60365)
Lower Level - 132 Don Mor Drive
Newmarket, Ontario
Welcome to 132 Don Mor Drive, Lower Level, Newmarket. This newly renovated basement apartment offers a perfect blend of modern comfort, functionality, and natural light, making it an excellent choice for those seeking a bright and spacious living space in a highly desirable neighborhood.As you step inside, you'll immediately notice the attention to detail and the fresh updates throughout. The unit has been recently painted, giving it a clean and modern feel, while large windows allow plenty of natural light to flow in, creating a warm and inviting atmosphere rarely found in basement apartments. This thoughtfully designed suite features two generously sized bedrooms, each with ample closet space and large windows, providing comfort and privacy. The newly installed cabinets in the kitchen add both style and practicality, offering plenty of storage for your daily needs. The kitchen is further enhanced with brand-new stainless-steel appliances, ensuring you can enjoy the convenience and reliability of modern living.The open-concept living and dining area is bright and versatile, making it easy to create the perfect layout for entertaining, relaxing, or working from home. The walk-out access is another standout feature, providing a seamless transition to the outdoors and adding to the feeling of openness and accessibility. Additional highlights include updated flooring, modern light fixtures, and a spacious bathroom designed with a clean and functional layout. Every corner of this apartment has been carefully refreshed to provide a comfortable and stylish home for its next residents. Located in a family-friendly area of Newmarket, 132 Don Mor offers easy access to schools, parks, shopping, and public transit. Whether you're a small family, young professionals, or downsizers looking for a modern rental, this property delivers exceptional value. Don't miss the opportunity to make this bright, spacious, and fully updated 2-bedroom walk-out basement apartment your new home. (id:60365)
Bsmt - 3 Halder Crescent
Markham, Ontario
Spacious 2 Bedroom Basement Apartment for Rent in Prime Markham, Enjoy a private, separate entrance to this bright, finished basement apartment. Perfect for two singles, a young couple, or a small family. 2 Parking Spots & Internet Included, Tenant pays only 1/3 of the total utilities.Full kitchen & laundry access. Live steps from banks, supermarkets, restaurants, and parks. Top-rated schools are moments away, making it ideal for commuters and families alike. (id:60365)

