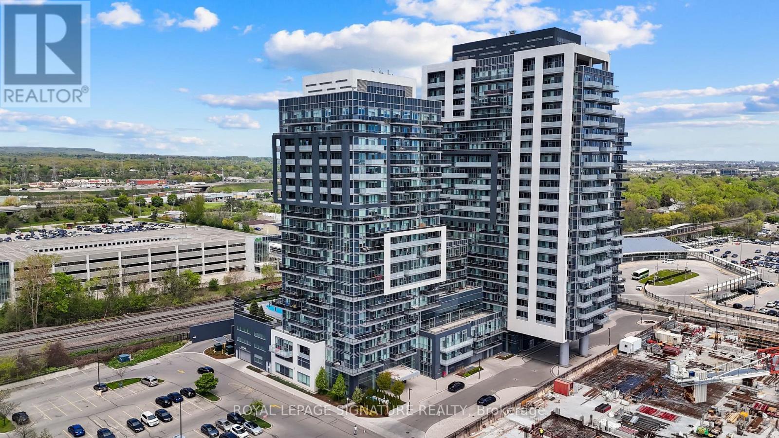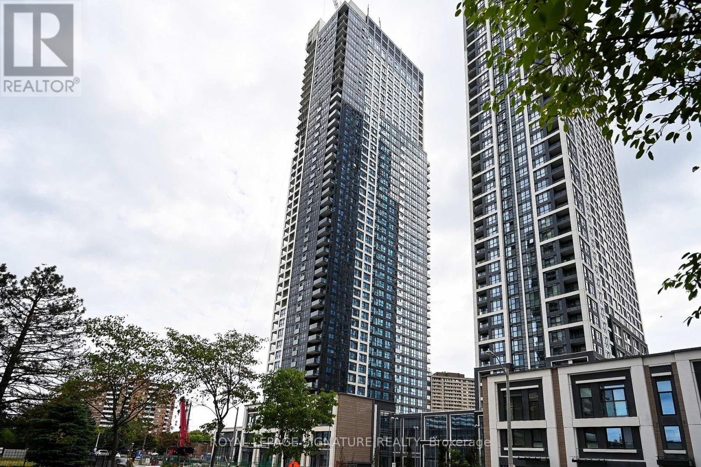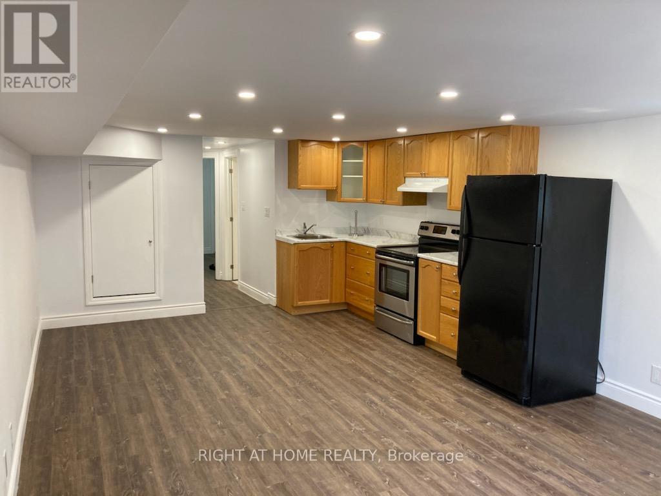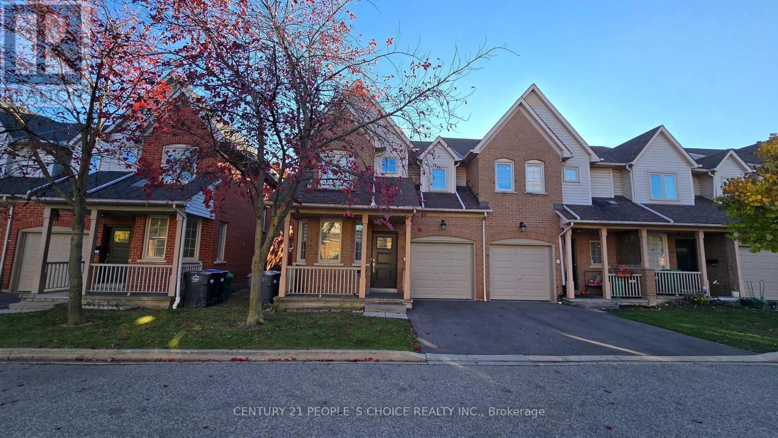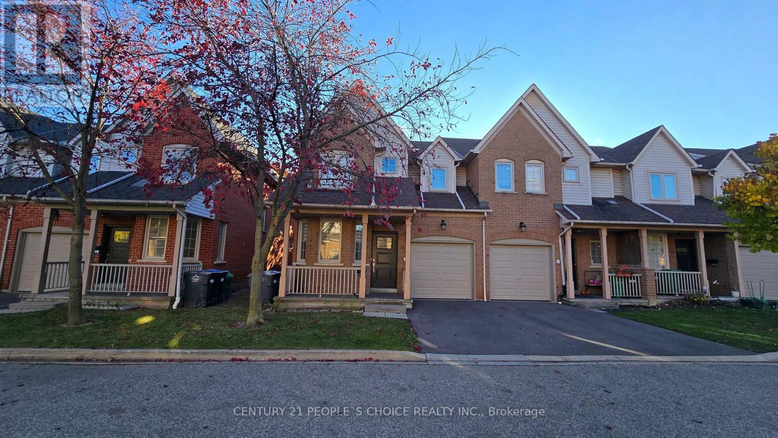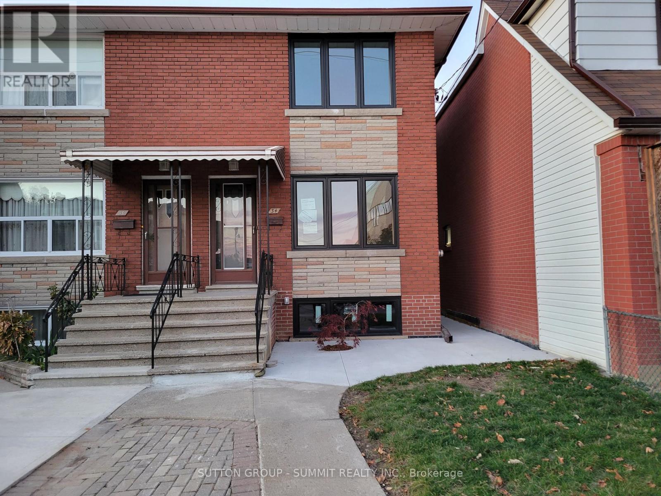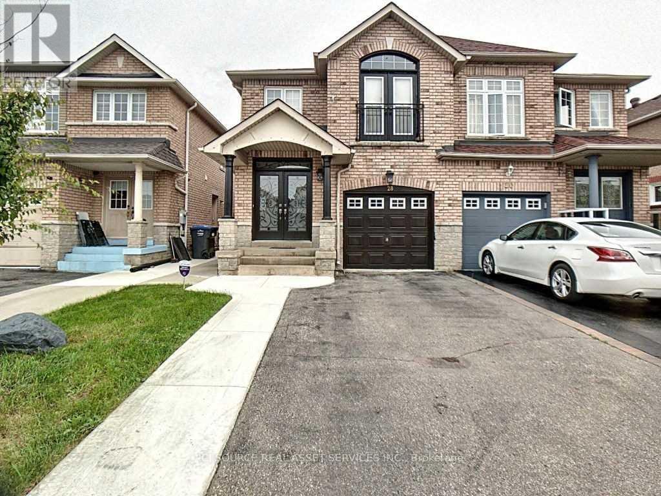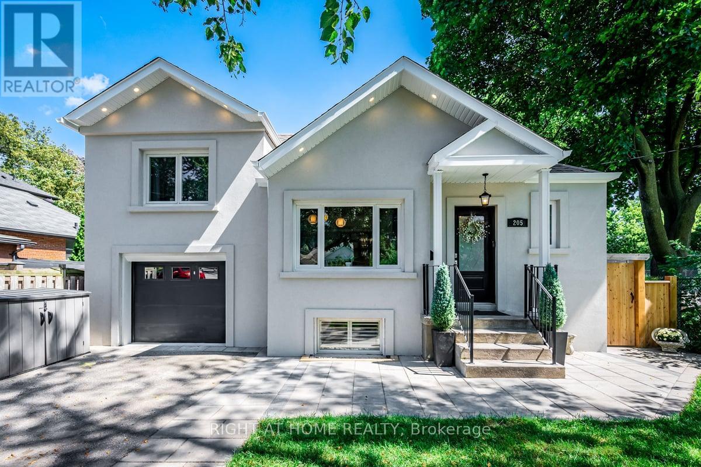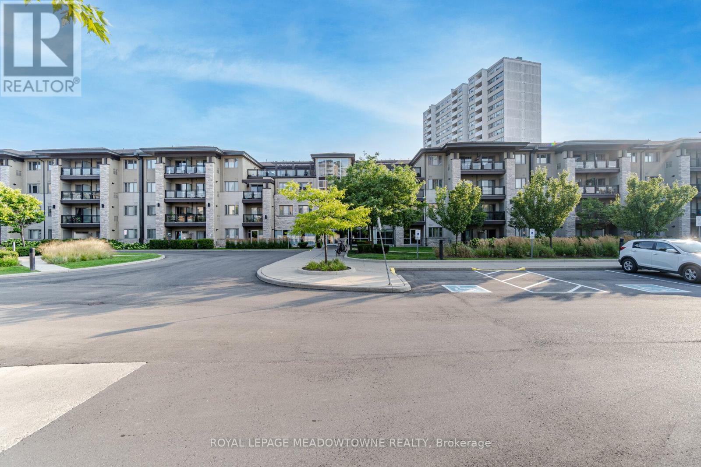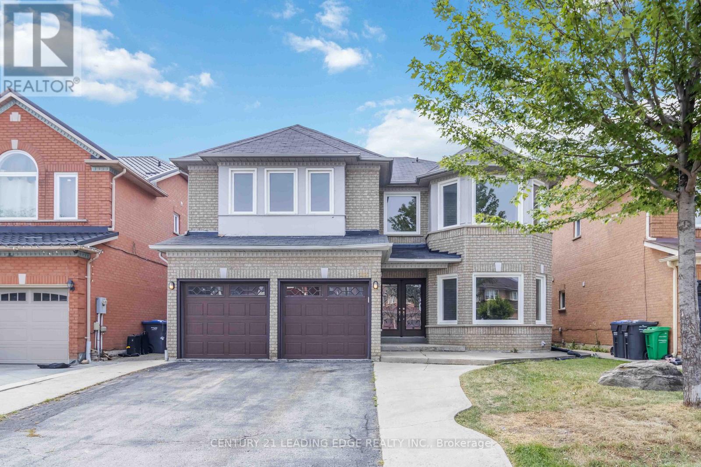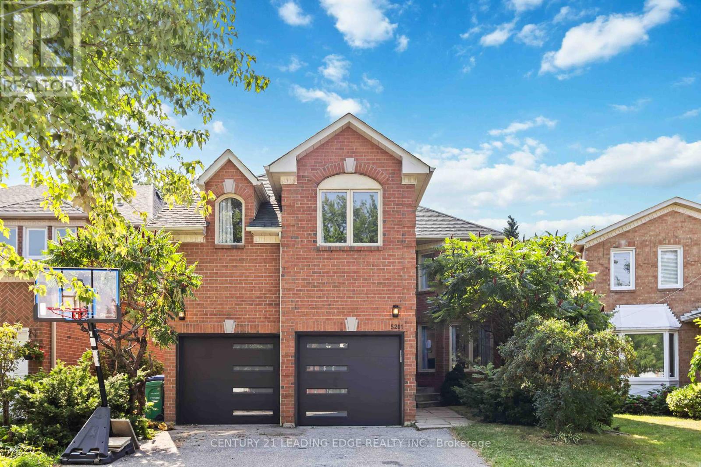610 - 2081 Fairview Street
Burlington, Ontario
Live the life of convenience at Paradigm Condos in Burlington! This spacious 837 sq. ft. corner unit on the 6th floor boasts premium south-west exposure, filling the home with natural light through its floor-to-ceiling windows. Featuring one of the largest and most desirable layouts in the building, this unit offers 9-ft ceilings and modern upgrades throughout, including sleek quartz countertops, upgraded cabinetry, and stainless steel appliances. Paradigm Condos offers an exceptional array of amenities to enhance your lifestyle, including a state-of-the-art gym, indoor pool, sauna, and hot tub for relaxation and fitness. For recreation, enjoy a half-size basketball court, games room, and movie theater. Socialize in the party rooms, unwind on the rooftop terrace with BBQ areas, or host guests in the guest suites. The pet-friendly building also features a dog park with washing stations, ensuring your pets are well taken care of. Ideally located, this condo offers easy access to the Burlington GO Station and is just a 15-20minute walk to the lake and downtown Burlington, where you'll find a variety of cafes ,restaurants, shops, and more. With quick access to major highways like the QEW, 403, and 407,youll enjoy proximity to all that Burlington has to offer, including Mapleview Mall, Walmart, McMaster University, Spencer Smith Park, scenic trails, and the waterfront. This beautiful 2-bedroom, 2-bathroom suite perfectly blends luxury, comfort, and convenience. Don't miss the opportunity to make it yours schedule your private showing today! (id:60365)
2032 - 5 Mabelle Avenue
Toronto, Ontario
Tridel's Bloor Promenade (Islington Terrace Community) Located At Bloor And Islington In Etobicoke. Steps From Islington Subway Station, Conveniently Located Whether Traveling East Or West Bound. Open Concept Spacious One Bed Plus Den. Steps To Shopping, Coffee Shop, Restaurants, Park, And Schools. Amenities: Indoor Pool, Gym, Concierge, Party Room, 24 Hr Security & More! (id:60365)
Lower - 518 Silverthorn Avenue
Toronto, Ontario
Welcome home to this lower 2 bedroom 1 bathroom suite. Remodelled with new appliances and bright lights throughout. Open concept living areas and good sized rooms. In suite laundry as well. (id:60365)
79 - 5223 Fairford Crescent
Mississauga, Ontario
Beautiful Corner End Townhouse for Lease!Spacious and well-maintained 3-bedroom, 3-washroom townhouse with a finished basement in a desirable neighborhood. Enjoy a modern kitchen with quartz countertops and stainless steel appliances, including a 4-year-old furnace, A/C, and stove.This bright corner unit has no carpet throughout and includes a small front office space, perfect for working from home or personal use. Conveniently located close to top-rated schools, public transit, Heartland Town Centre, Square One, golf courses, and parks, with easy access to Highways 403 and 401.Move-in ready and perfect for families or professionals - don't miss this fantastic lease opportunity! Tenant pays Rent + Utilities (id:60365)
79 - 5223 Fairford Crescent
Mississauga, Ontario
Beautiful Corner End Townhouse in a Prime Location! Welcome to this stunning 3-bedroom, 3-washroom home featuring a finished basement and no carpet throughout for easy maintenance and modern appeal. Enjoy a stylish kitchen with quartz countertops and stainless steel appliances, including a 4-year-old furnace, A/C, and stove.A small front office space offers flexibility for personal or work use. Located near top-rated schools, public transit, Heartland Town Centre, Square One, golf courses, and parks, with quick access to Highways 403 and 401 - perfect for commuters! This move-in-ready home combines comfort, convenience, and style - don't miss this fantastic opportunity! (id:60365)
812 Magnolia Terrace
Milton, Ontario
This brand-new basement apartment for rent is located in the heart of Milton. It's beautifully built and offers a calm and comfortable living space. The apartment has one bedroom, one bathroom, and an open kitchen with a modern layout. The home is close to a new school, public transit, a community center, and a nearby park. Rent is $1500 plus 25% of utilities. All measurements/info to be verified by the tenant or his/her agent (id:60365)
2; Top Floor - 34 Ascot Avenue
Toronto, Ontario
Gorgeous, Newly Renovated, Entire Second Floor Apartment @ Dufferin And St Clair. 2 Parking Spaces Included (Tandem) With Ev Charging available. New Upgraded Kitchen With Dishwasher, Quartz Countertop, Undermount Sink, Built-In Microwave. New Upgraded Bathroom. Modern Design With Rainhead Shower. Pear Tree in The Backyard. Family Friendly Area With Jungle Gym Across The Street. Walking Distance To Dufferin And St Clair. Streetcar, Restaurants, Shops All Steps Away. Can be used as a 1bed plus den if you need more living space or a home office. (id:60365)
Upper - 28 Mannel Crescent
Brampton, Ontario
Available from November 1st. 4 Bed, Semi. Features Extended Curb Driveway, Upgraded Dbl Entry Doors &Staircase. Renovated Kitchen W/Updated Granite Counters & Newer S/S Appls. Spacious Private Backyard. Living, Dining & Family Room W/Gas Fp, Main Flr Laundry with new appliances. 4 Great Sized Bedrms, master bedroom with ensuite washroom and 2nd Bedrm W/Juliette Balcony. 2 Parking spots on driveway, 1 in garage. Tenants responsible for 70% utilities.*For Additional Property Details Click The Brochure Icon Below* (id:60365)
205 Prince Edward Drive S
Toronto, Ontario
Welcome To This Beautifully Renovated Family Home In The Heart Of Sunnylea! Nestled On A Premium 44 x 110 Ft Treed Lot Beside A Park And Tennis Courts, This Residence Blends Timeless Character With Modern Updates. The Bright Open-Concept Layout Features A Stylish Kitchen With Granite Counters And GE Café Appliances, Complemented By Oak Floors And Spacious Living And Dining Areas. Two Bedrooms On The Main Level, A Private Upper-Level Primary Suite, And A Finished Basement With A Separate Entrance Offering Two Additional Bedrooms And Income Potential. Step Outside To Your Private Backyard Oasis With Elegant Landscaping, A Pergola, Hot Tub, And All-Season Cedar Cabana - Perfect For Relaxing Or Entertaining. Officially Qualified For A Garden Suite Up To 1,291 Sq Ft And 2-4 Unit Multiplex Conversion Under Toronto's New Zoning, Offering Exceptional Long-Term Potential For Family, Investment, Or Multigenerational Living. Located In The Highly Sought-After Sunnylea And Just a Short Walk or Ride to The Kingsway's Shops, Restaurants and Amenities, Royal York TTC Station, Bike Paths, The Lakeshore and Minutes to Downtown Toronto and Mississauga, the Gardiner Expressway, Hwy 427, UP Express, Pearson and Billy Bishop Airports. A Rare Opportunity to Own a Move-in Ready Sunnylea Home In An Exceptional Setting. (id:60365)
137 - 570 Lolita Gardens
Mississauga, Ontario
Discover The Perfect Blend Of Luxury, Space, And Functionality In This Rarely Offered Corner Suite Truly One Of The Largest And Most Prestigious Units In The Entire Building. Featuring A Spacious And Thoughtfully Designed 2-Bedroom + Den Split Layout, This Home Provides The Ideal Balance Of Open-Concept Living And Private Bedroom Retreats, Making It Perfect For Families, Couples, Or Professionals Who Appreciate Both Comfort And Style. What Truly Sets This Unit Apart Is Its Exclusive Backyard/Terrace A Feature Almost Impossible To Find In Condo Living. Instead Of A Small Balcony, You'll Enjoy Your Own Private Outdoor Space That Feels More Like A Townhome Backyard. Whether You Love Hosting Summer Bbqs, Gardening, Or Simply Relaxing In A Sunlit Outdoor Oasis, This Backyard Makes Everyday Living Feel Exceptional. With A Convenient Gas BBQ Hookup Already In Place, Entertaining Friends And Family Has Never Been Easier. Flooded With Natural Light From Its Corner Orientation, The Interior Boasts High-Quality Finishes Throughout And A Functional Layout That Maximizes Every Square Foot. The Den Offers Flexibility For A Home Office, Playroom, Or Guest Space Perfect For Todays Lifestyle Needs. Another Rare Highlight Is The Premium Locker Located On The Same Floor As The Unit, Just Steps Away From Your Door No More Long Walks Through The Garage Or Down Multiple Elevators To Access Storage. Pair This With A Prime Parking Spot Ideally Situated Close To The Elevator, And You Have Everyday Convenience That Is Second To None. Living Here Means More Than Just A Home Its A Lifestyle. Residents Enjoy A Rooftop Terrace With Breathtaking Views, A Fully Equipped Gym, Party And Meeting Rooms, And A Secure Building With Modern Security Systems For Peace Of Mind. The Location Is Unbeatable Close To Top Schools, Parks, Shopping Centres, Transit, And Just Minutes To Highways 401 & QEW For Easy Commuting Across The GTA. (id:60365)
286 Fernforest Drive
Brampton, Ontario
Discover the epitome of luxury living with this stunning, renovated 5-bedroom detached home, spanning approximately 3,755 sq ft (above grade) and boasting many recent upgrades. This exceptional residence is a rare gem, offering an unparalleled opportunity to own a home of such distinction and quality. The main floor is designed for entertaining, featuring a renovated kitchen and family room, engineered wood flooring throughout main floor and upper hallway, and an open-concept layout that radiates sophistication and warmth. The kitchen is a chef's dream, complete with custom cabinetry, and a spacious island with seating. With five generously sized bedrooms, there is ample space for both family and guests. Steps away from Fernforest PS, Lady of Providence CES, HWY 410 /407, shopping and transit. (id:60365)
5201 Champlain Trail
Mississauga, Ontario
Welcome to this beautifully upgraded 4-bedroom, 4-bathroom home in Mississaugas sought-after Hurontario community. Boasting 3,258 sq ft of elegant living space on a 38ft x 115ft lot, this property offers the perfect blend of modern comfort and timeless style. Step inside to discover hardwood flooring throughout the main living, dining, family room, dedicated office, and second floor. The heart of the home is a chef-inspired kitchen featuring premium stainless steel appliances, quartz countertops, and ample cabinetry ideal for cooking and entertaining. The expansive primary bedroom offers a private retreat with a luxurious 5-piece ensuite and generous closet space. Three additional large bedrooms provide comfort and flexibility for growing families or guests. Enjoy the convenience of a dedicated office, perfect for remote work or study. Located in a family-friendly neighborhood close to top-rated schools, Square One Shopping Centre, public transit, and just minutes from Hwy 401 & 403, this home delivers exceptional lifestyle and accessibility. Dont miss your chance to own this spacious, move in-ready gem in one of Mississaugas most vibrant communities! (id:60365)

