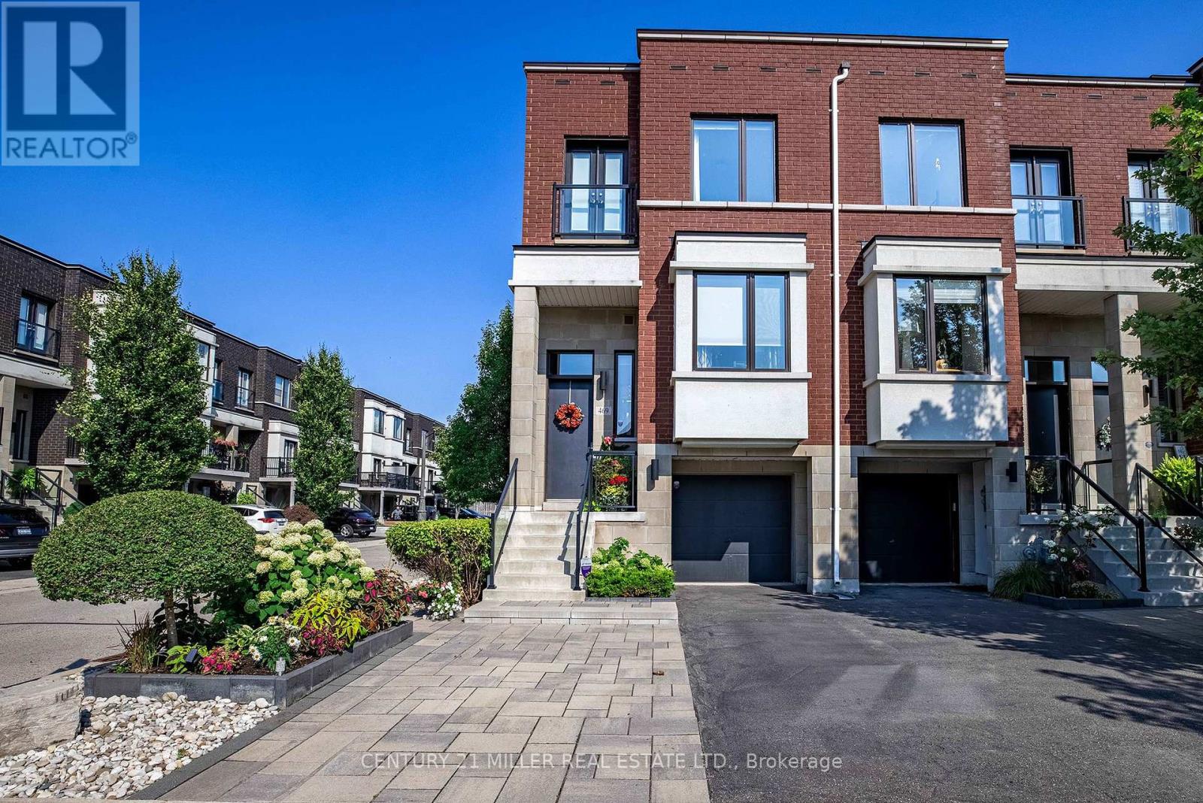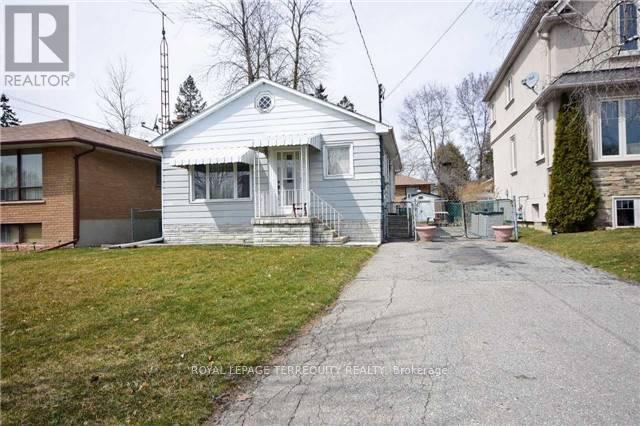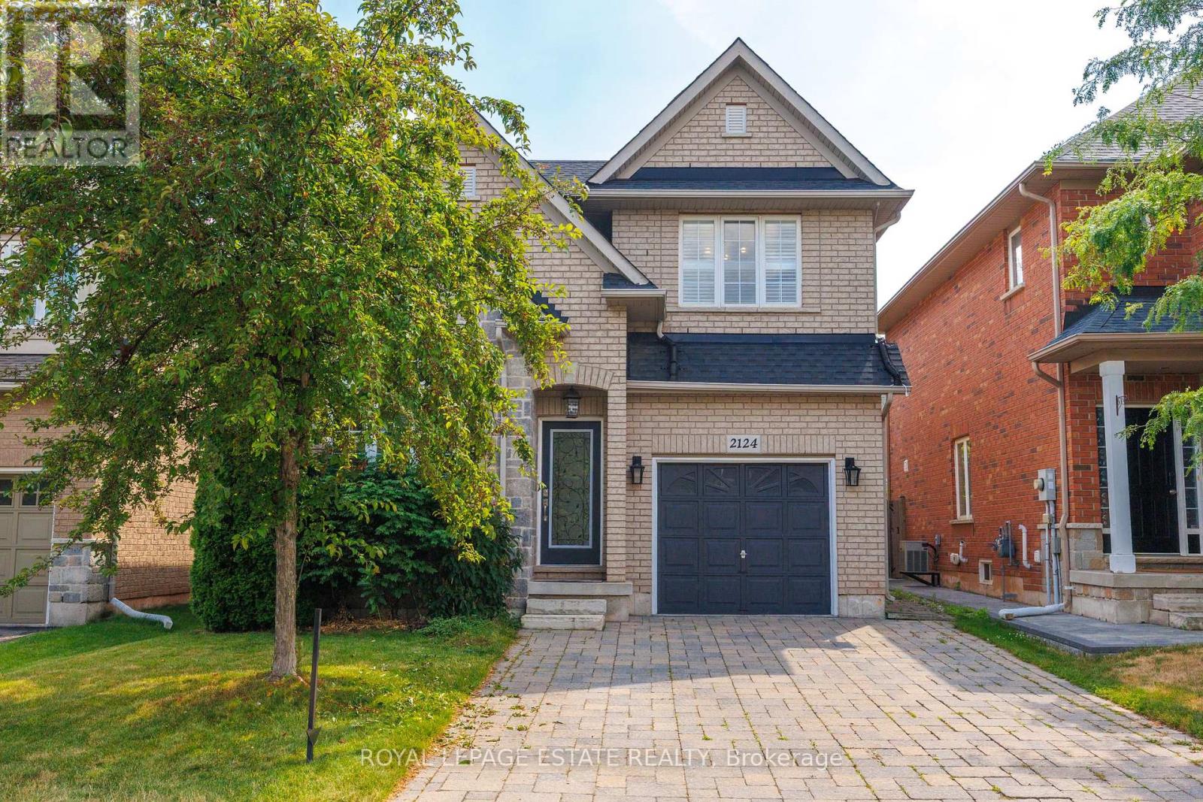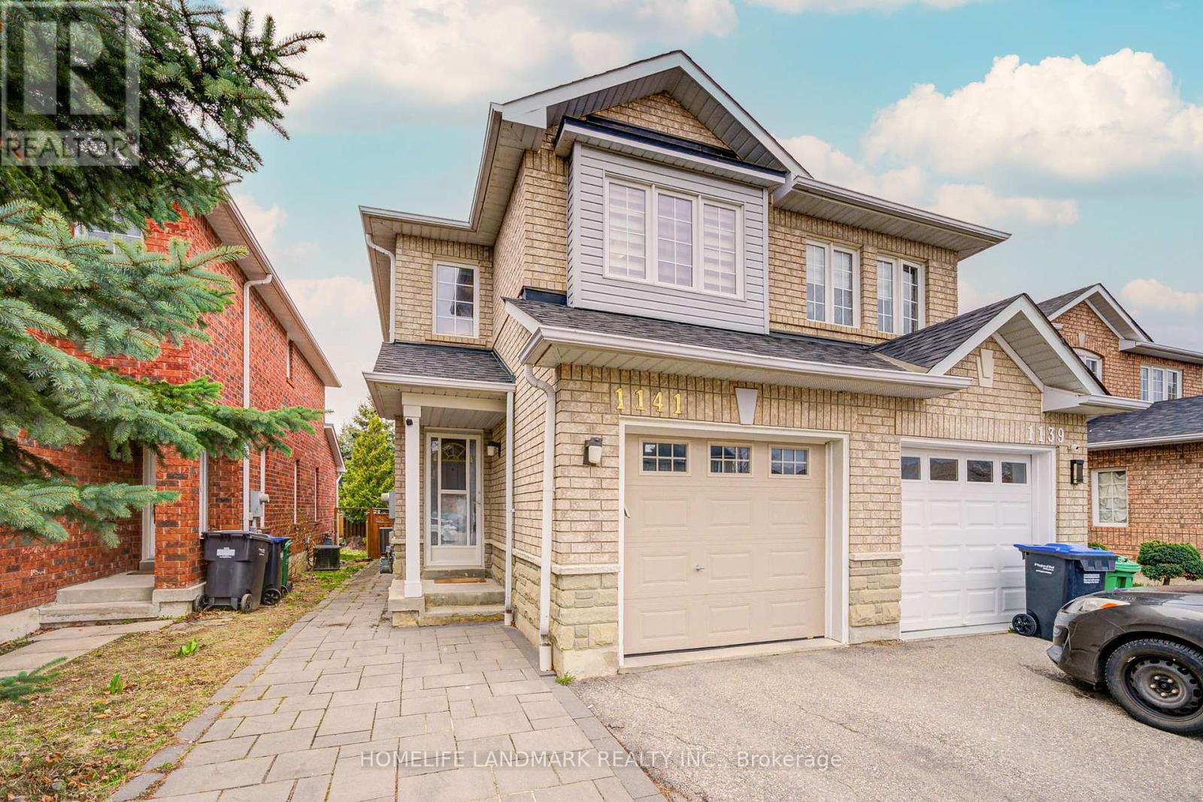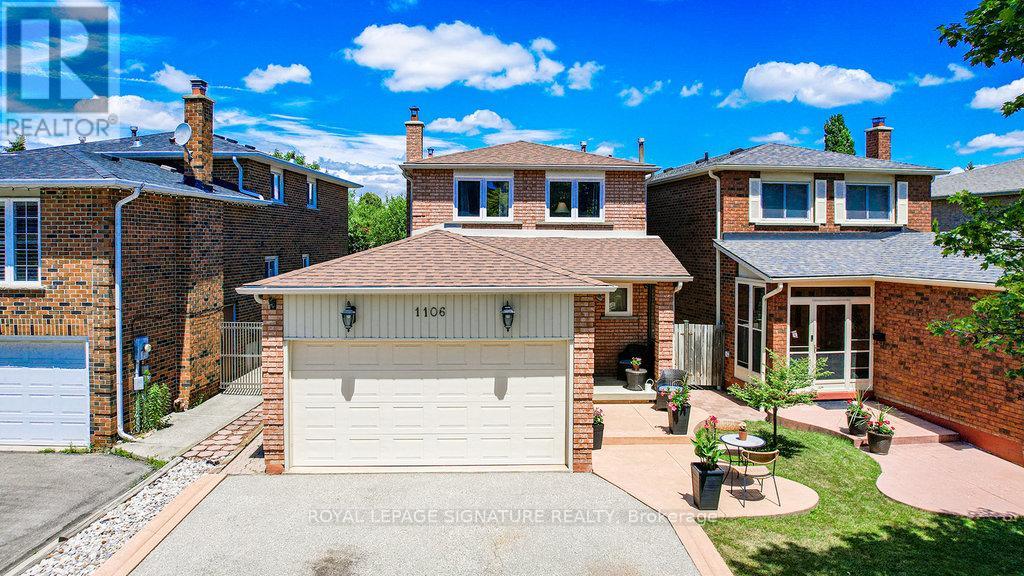Basement - 14 Brampton Road
Toronto, Ontario
Newly Renovated bright two-bedroom, one-bathroom apartment with a private separate entrance, ensuite laundry, and one parking space. Professionally renovated with large principal rooms and top-of-the-line stainless steel appliances.Excellent school district, shopping, parks, and a water park just steps away. Close to major commuting routes minutes to Highways 401, 427, and the QEW for easy airport access and beyond. (id:60365)
1577 Moira Crescent
Milton, Ontario
Welcome Home To This Stunning 3-Bed, 3-Bath Townhouse With Stylish Finishes & Modern Layout.The Lower Level Boasts 9Ft Ceiling, Open Concept Kitchen W/ SS Appliance, Walk-In Pantry & Breakfast Bar. Bright & Spacious Living/Family Room With Access To Two Expansive Covered Balcony (over 100 Sqf) - Perfect Spot To Enjoy Your Breakfast Coffee. Oakwood Stairs Leads To Upper Level With 3 Good-Sized Bedrooms & 2 Bathrm. Primary Bedrm Completes with 3-Pc Ensuite & Walk-Out To Upper Balcony. Conveniently Located Near School, Shopping, Major Hwys and All Amenities. (id:60365)
118 - 1100 Sheppard Avenue W
Toronto, Ontario
Spacious, stylish, and steps from transit, this 1+1 bedroom condo offers the perfect blend of functionality, location, and modern living. Step into this bright and inviting condo that has a well-designed layout which includes a generously sized bedroom and a flexible den ideal for a home office, guest space, or your own personal retreat. The open-concept living and dining area creates a welcoming atmosphere, perfect for quiet evenings or casual entertaining. The kitchen is designed with both style and practicality in mind and has branded stainless steel appliances. The full 4-piece bathroom completes the space with ease. Set in a highly connected neighbourhood, you're just a short walk to Sheppard West subway station, with easy access to Highway 401, Allen Road, and key transit routes. Shopping, restaurants, Service Ontario, and other everyday conveniences are all nearby. (id:60365)
278 Willard Avenue
Toronto, Ontario
This Beautifully Appointed 3 Bedroom, 3.5 Bath Home Showcases A Gourmet Chefs Kitchen With Stainless Steel Appliances, Stone Countertops, And Generous Cabinetry, Flowing Seamlessly Into An Open-Concept Living And Dining Area. Sun-Filled Bedrooms And A Fully Finished Lower Level Provide Ample Space For Relaxation. Step Outside To An Expansive Deck And Fenced Backyard, Perfect For Outdoor Enjoyment. With Convenient In-Suite Laundry, An Exceptional Walk Score Of 97/100, And A Prime Location Near Excellent Transit, Picturesque Parks, Charming Cafés, And Top-Rated Schools. **EXTRAS **Appliances: Fridge, Stove, Dishwasher, Washer and Dryer **Utilities: Heat, Hydro and Water Extra **Parking: 1 Spot Included (id:60365)
3208 - 3883 Quartz Road
Mississauga, Ontario
Stylish 1 Bedroom condo on a high floor offers a perfect blend of comfort. Style and functionality THIS STUNNING UNIT FEATURES MODERN FINISHES AND STUNNING VIEW. LAMINATE FLOORING THROUGHOUT WHOLE UNIT, OPEN CONCEPT LIVING/DINING ROOM. SECURITY AND CONCIERGE SERVICES 24/7.This building is part of the M city TOWERS that has a lot of amenities. It is very close to Square one Shopping mall and Sheridan college and UFT and major highways 401/403.UNIT COMES WITH ONE PARKING. (id:60365)
469 Nautical Boulevard
Oakville, Ontario
When youre ready to right-size but refuse to compromise on location or sophistication, this is your opportunity. Welcome to your new freehold lifestyle in Oakvilles coveted lakeside community of Lakeshore Woods. This end-unit townhome is among the largest in the complex, offering over 2,000 sq. ft. of living space along with the second-largest backyard!Every detail has been considered in this sleek, well-appointed home. The open floor plan boasts soaring 10 ceilings, wide-plank floors throughout and built-in cabinetry, including a dining room credenza. The kitchen impresses with an island with seating, extra-height cabinetry and top-tier appliances. The family room features a linear fireplace with porcelain surround, a custom bump-out for seating or a bar area and access to a small balcony. A discreetly located powder room near the entry ensures privacy, while the end-unit positioning floods the interior with natural light from additional windows.Upstairs, the large primary bedroom offers a walk-in closet plus wall-to-wall custom storage. A charming bump-out creates the ideal space for a vanity or reading nook. The bright and spacious en-suite features a double vanity. The second bedroom is generously sized and enjoys its own private en-suite with a soaker tub, perfect for guests.The versatile lower level, set at grade, can serve as a retreat, home office or a comfortable third bedroom for guests, complete with a full bath and double closet. Large sliding doors open to the fully landscaped backyard, a private oasis with a water feature, hardscaping, decking, lush plantings, gas bbq hookup and more.Sophistication meets convenience with a proper double-wide driveway and a single-car garage with inside access. A truly exceptional opportunity to enjoy refined living in one of Oakvilles most sought-after communities known for its nature filled walking trails, parks and steps to shopping and lakeside enjoyment. (id:60365)
11 Villadowns Trail
Brampton, Ontario
Welcome to 11 Villadowns Trail, a beautifully maintained 3-bedroom, 3-washroom Semi Detached home with Stone and Stucco elevation located in a highly desirable neighborhood of Brampton. Offering approximately 1984 square feet of spacious living. This home is perfect for families seeking both comfort and convenience. The main floor features a combined living and dining area with elegant hardwood flooring, along with a cozy family room complete with a gas fireplace. The chefs delight kitchen boasts white cabinetry, stainless steel appliances, and granite counter with a walkout to the fully fenced backyard ideal for outdoor entertaining. Upstairs, the spacious primary bedroom includes a walk-in closet and a luxurious 5-piece ensuite washroom. Two additional generously sized bedrooms share a well-appointed 4-piece main washroom, and a convenient second-floor laundry room adds everyday ease. Additional highlights include a 2 parking on private driveway, and a welcoming backyard space. Located close to parks, good schools, public transit, and all essential amenities, this home combines style, space, and an unbeatable location. Dont miss your chance to own this fantastic property schedule your private viewing today! (id:60365)
879 Sixth Street
Mississauga, Ontario
Location Location Location!!! Enjoy living in this charming 2+1 bedroom Bungalow on a quiet cul-de-sac or seize the opportunity and build your dream home on the generous 40X100 ft lot in this transforming upscale Lakeview community with new custom built homes. The bungalow comes with large formal living room, eat in kitchen with lots of cabinetry, high ceiling basement with rec room, 3rd bedroom, 2pce bath and separate shower, fenced yard with patio. Close proximity to downtown Port Credit and Lakefront Promenade Park by lake Ontario. Nearby GO train stations to QEW making commute to downtown Toronto very convenient. House is being sold "As is" (id:60365)
14 - 39 John Perkins Bull Drive
Toronto, Ontario
Naturally Stylish. Unexpectedly Spacious. Undeniably Yours. Step into this stunning 3-bedroom, 3-bathroom condo townhouse where modern design meets elevated everyday living. The open-concept layout flows with ease from the sleek kitchen with contemporary finishes to the inviting living space, made for both hosting and unwinding. Beautifully positioned just off the main floor a home office with its own flair. Upstairs, retreat to your private primary suite featuring a cozy ensuite and your own secluded patio perfect for late-night chats or early-morning escapes. One additional bedroom on the 2nd level offers flexibility for guests, and family. But the real showstopper? The rooftop. A private patio in the sky ideal for cocktails, conversations, and soaking in the vibe. Tucked into the charm of Downsview Park, you're surrounded by green space, community amenities, sports park, and easy access to transit, schools, and shops. This is more than a home its a lifestyle. One that's stylish, relaxed, and just a little bit bold. Steps To: The Hangar Sports Facility | 10 Min Drive to York Dale Mall | 10 Min Drive Costco | Steps to Downsview Park (id:60365)
2124 Brookhaven Crescent
Oakville, Ontario
Step Into Refined Contemporary Living With This Beautifully Updated And Impeccably Maintained Three-Bedroom Executive Residence, Nestled On A Quiet, Family-Friendly Street In Prestigious Westmount. Designed For Both Comfort And Sophistication, This Home Boasts An Airy Open-Concept Layout With 9' Ceilings On The Main Level, A Striking Formal Dining Room Highlighted By Dramatic 12' Ceilings, And A Sun-Filled Family Room Anchored By A Cozy Gas Fireplace.The Gourmet Kitchen Is An Absolute Centrepiece Showcasing Granite Counters, A Breakfast Island, Premium Stainless Steel Appliances, And Seamless Access To A Private, Fully Fenced Backyard Oasis. Here You'll Find An Interlock Stone Patio, Elegant Gazebo, Inviting Hot Tub, And Manicured Gardens Ideal For Entertaining Or Relaxing In Style.The Professionally Finished Basement Elevates The Living Space Further, Featuring A Dedicated Office Nook, An Oversized Recreation Room With A Gas Fireplace, And A Sleek, Modern Three-Piece Bathroom.A True Turnkey Opportunity Thoughtfully Curated For Families And Those Who Love To Entertain. (id:60365)
1141 Foxglove Place
Mississauga, Ontario
Welcome To This Unparalleled Beautifully Renovated Semi-Detached House. Discover This 3 +1Bedroom, 3.5 Bathroom with Fully Finished Basement Home has Trendy Interior Features, Close to 1500 Sqf, It Characterized by Shiny Marble Statuario Look Porcelain Tile in The Bright Modern Kitchen and Foyer Which Can Access to Garage, Hardwood Flooring and Striking Floating Build-in TV Shelf in The Living Room, Pot Lights and Crown Molding Throughout the Main Floor. Modern Functional Kitchen with High-end SS Appliances, Upgraded Cabinets and Large Quartz Countertop Provides Ample Workspace, Dedicated Storage That Facilitates Efficient and Enjoyable Cooking. The Upgraded Wood Handrails/Wrought Iron Balusters and Staircases Leading to 2nd Floor Which Neutral Color Laminate Flooring Are Thought out. Second Level is Completed with One High Ceiling Bedroom, One Bedroom w/3-Pieces Semi-Ensuite Bathroom and The Spacious Immaculate 4-PiecesEnsuite Primary Bedroom with His & Her Closets. Fully Finished Basement Has a 3-Pieces Ensuite Bedroom Provides Extra Living and Entertaining Space. This Charming Home is Situated at One of The Most Ideal Locations of Mississauga, Close to Heartland Town Centre,5 minutes to Highway 403 and 8 minutes to Highway 401,Braeben Golf Course, Minutes Drives to Square One and More. (id:60365)
1106 Highgate Place
Mississauga, Ontario
Welcome To This Fully Renovated 3 Bedroom, 4 Bathroom House. It Offers The Ideal Balance Of Style, Functionality, And Everyday Comfort, Making It Perfect For A Family Seeking A Truly Comfortable Space. You Will Be Immediately Impressed By The Quality Of The Renovations. The Main And Second Floor Features Rich Hardwood And Tile Flooring (Installed 2017), Creating A Clean And Modern Feel Throughout. The Beautifully Renovated Kitchen Is Both Classic And Functional, Boasting Solid Oak Cabinets, Granite Countertops, And Stainless Steel Appliances, Including A Brand-New Stove Installed In 2023. Upstairs, You Will Find Three Spacious Bedrooms And Two Fully Renovated Bathrooms. The Primary Bedroom Includes A Modern Ensuite. The Main Bathroom Includes A Custom Vanity With Solid Maple Cabinets And Quartz Countertop. The Main Floor Powder Room Is Equally Refreshed, Making It Perfect For Guests. Thoughtful Upgrades, Such As Refinished Stairs, Updated Trim, Baseboard, And All New Interior Doors, Contribute To A Consistent And Polished Look Throughout The Home. Elegant New Light Fixtures Add A Warm Ambiance To Each Room. In Addition To The Cosmetic Upgrades, Major Home Systems Have Also Been Updated. A New Roof (Installed In 2017), New Windows (11 In Total), And A Full Set Of Appliances Replaced In 2017 Provide Peace Of Mind. The Fully Fenced Backyard Is An Ideal Space For Children To Play, Pets To Roam, Or Hosting Outdoor Gatherings. The Partially Finished Basement Has A 3 Piece Bathroom And A Finished Multi-Purpose Room. A Two-Car Garage And A Four-Car Driveway Further Enhance The Practicality Of This Home, Making It Ideal For Families With Multiple Vehicles Or Guests. Close To Schools, Parks, Playgrounds And Trails. Easy Access To Transit And Shopping. This Move-In Ready Home Is Filled With Thoughtful Touches, Perfect For Those Seeking To Grow, While Relaxing, Enjoying And Creating Lasting Memories. (id:60365)






