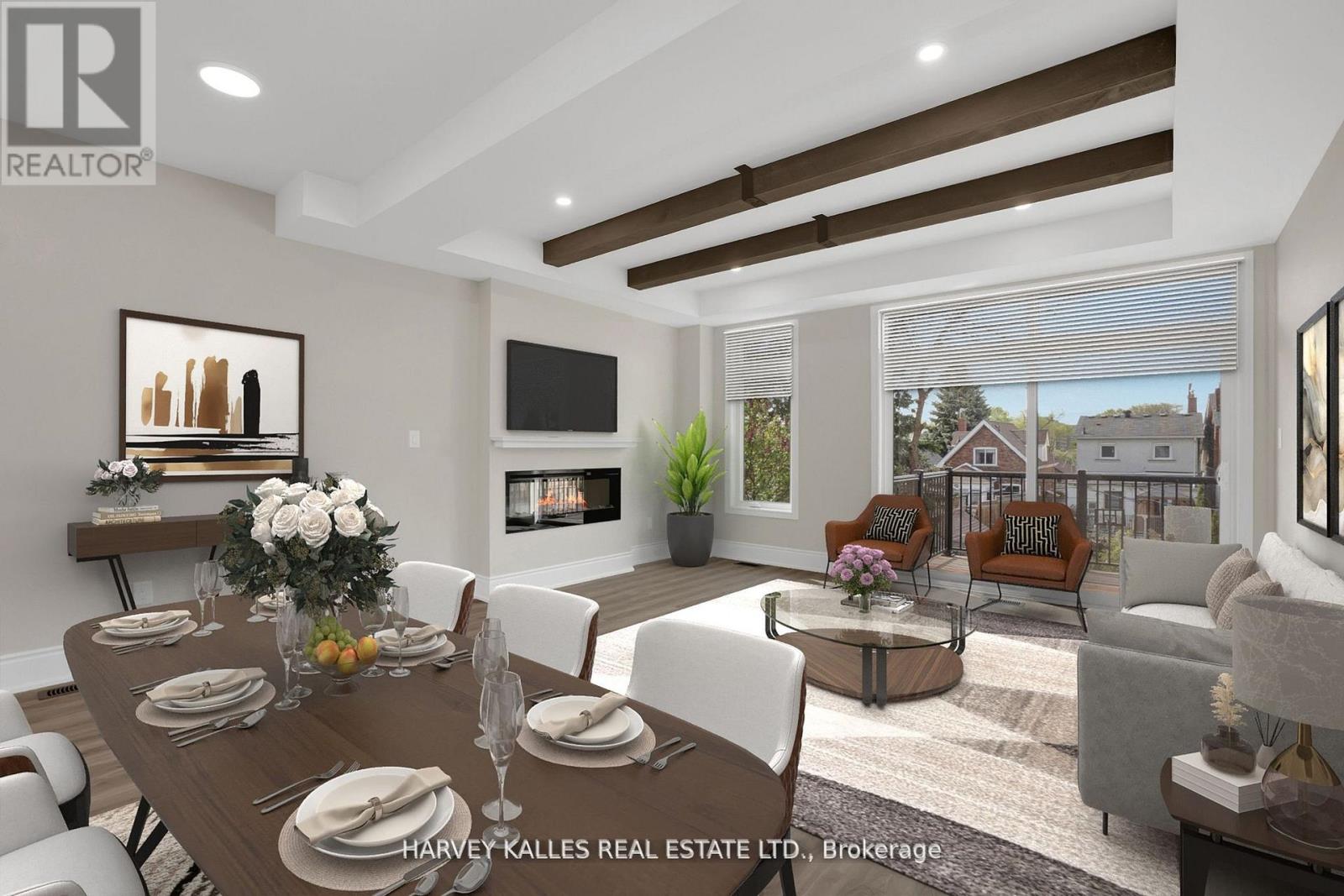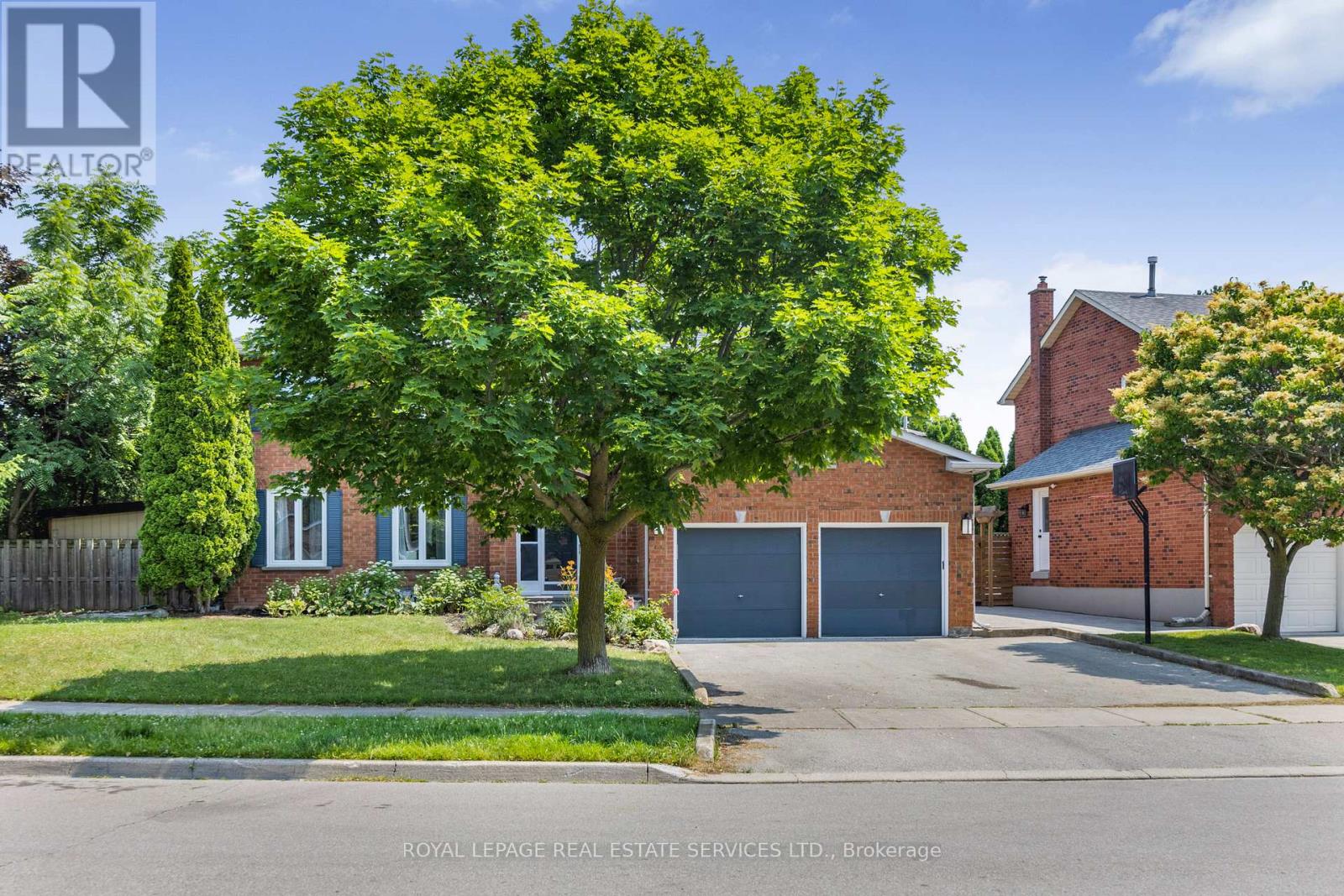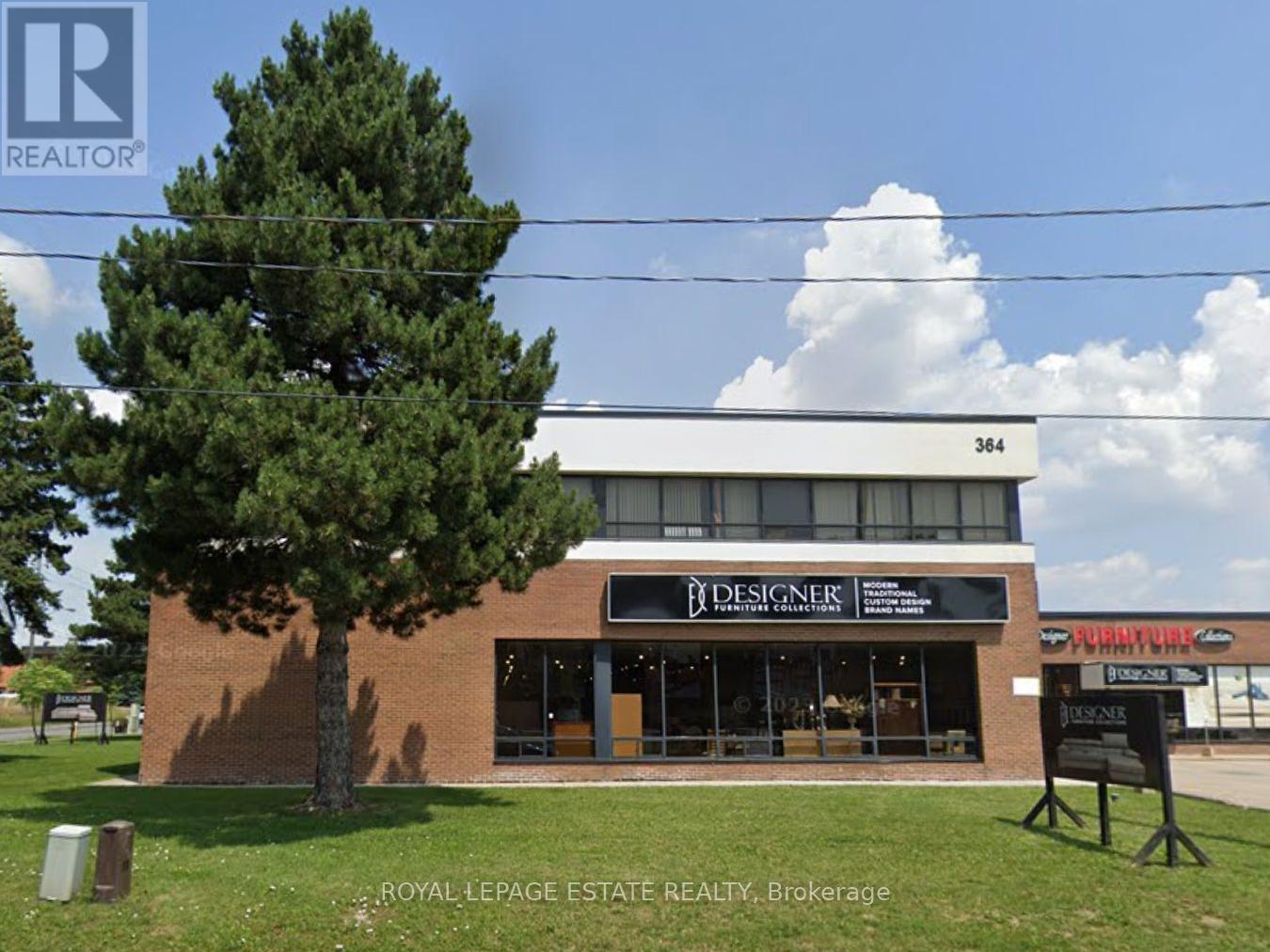13 Blueridge Square
Brampton, Ontario
Find your forever home in the heart of Brampton's most sought-after community, Heart Lake! This family-friendly gem is perfectly situated near spectacular schools and all amenities. Begin your mornings in tranquility on the cozy 3-season porch before stepping into the spacious main floor. The inviting living room boasts a warm gas fireplace, while the eat-in kitchen opens to a stunning backyard oasis, complete with a serene waterfall pond. Offering 4+1 bedrooms and a finished basement with nanny suite potential, this home provides incredible flexibility for your family. Updated Siding, Newer HVAC, Upper Washroom 2021, Mail delivery to door! (id:60365)
7 Welbrooke Place
Toronto, Ontario
Beautifully updated raised bungalow nestled on a quiet cul de sac, just steps from the Mimico Creek ravine. This 3+1 bedroom, 4-bathroom home offers the perfect blend of comfort, functionality, and timeless elegance in one of Etobicoke's most desirable neighbourhoods. Step inside to a spacious 12-foot foyer with classic crown moulding and oak hardwood flooring. The main floor features a sun-filled living room with large windows, a cozy gas fireplace, and seamless flow into the dining area and showstopper kitchen. Designed for serious cooks and entertainers, the kitchen features a professional Ultraline gas stove, GE Cafe French-door oven, ceasarstone/ soapstone counters, maple cabinetry, and an oversized 8-foot island.The main level offers two primary bedroom options with private ensuite bathrooms and flexible bonus spaces that can be customized as a dressing room, office, or additional bedroom. A stylish powder room is tucked away for guest privacy.The beautifully finished ground level includes a bright king-sized bedroom, another full bathroom, and a laundry room with quartz counter, utility sink, and plenty of storage. The cozy family room features a wood-burning fireplace, built-in cabinetry with storage and desk. There's also a large under-stair storage room and a convenient entrance - perfect for day-to-day ease.The ultra-private backyard is a true escape, with a heated inground pool, stamped concrete patio, lush gardens, and double French doors leading out from the kitchen. The property widens to 100 feet, offering room to relax, play, or expand.Located close to top-rated schools (St. Gregs, Josyf Cardinal Slipyj, Michael Power, Martingrove) parks, trails, shopping, dining, major highways, and Pearson Airport. This is Etobicoke living at its finest. Updated mechanicals (furnace & heat pump 2023), windows (2020-2025), pool pump, heater, liner, winter cover (2020-2024). Be sure to watch the video & see Feature Sheet for more updates. This is MOVE IN ready. (id:60365)
503 - 1910 Lake Shore Boulevard W
Toronto, Ontario
Welcome to this oversized 1-bedroom suite, where indoor comfort meets exceptional outdoor living. This rare gem boasts an expansive 595 sq. ft. private terrace - a true urban oasis perfect for morning coffee, al fresco dinners, or relaxing under the stars with sweeping views of the waterfront. Inside, you'll find a thoughtfully designed layout featuring soaring 9-foot ceilings, hardwood floors, and a spacious open-concept flow that's both bright and inviting. It has been freshly painted throughout, so you can just move in and unpack! The entryway greets you with a large double closet for ample storage. At the heart of the home is a beautiful, generously sized kitchen, outfitted with sleek stainless steel appliances, granite countertops, and plenty of cabinetry, ideal for cooking, entertaining, or simply enjoying everyday life. The living area opens seamlessly onto your sprawling terrace, making this suite an entertainer's dream or the perfect peaceful retreat. Park Lake Residences is a very well-managed building, and all of the common areas have been recently renovated with beautiful finishes. As a bonus, the amenities (gym, yoga room, party room/dining room, and cards/billiards room) are all located on the same floor as the unit, just steps from the door. Located minutes from downtown and directly across from the lake, this unbeatable location offers the best of nature and city living. Step outside, and you're just 2 minutes to parks, beaches, and scenic trails. Enjoy weekend picnics at High Park, strolls along the Waterfront Trail, or shopping and dining in Bloor West Village - all just a short distance away. Transit, shops, and top neighbourhoods are within easy reach, making this a true lifestyle property. (id:60365)
19 Lambton Avenue
Toronto, Ontario
Just listed! This brand-new custom home by Brookshore Homes offers approximately 2,500 sq.ft of well-designed living space, complete with a private drive and garage. Ideal for multigenerational families or those looking for rental income, the home includes a fully finished walkout basement with separate entrance, a second kitchen, and its own laundry, perfect for an in-law suite.The main level is bright and open concept with high ceilings, wood beam accents, and a cozy fireplace. The kitchen features new S/S appliances and sleek black chrome hardware. The home office/den welcomes you with floor to ceiling window & double glass doors. Theres a full balcony off the family room area overlooking the backyard, a private balcony off the primary bedroom, and a Juliette balcony from the third bedroom.With five bedrooms, five bathrooms, two kitchens, and two laundry areas, this home offers flexibility, comfort, and value. Conveniently located just steps from the TTC and minutes to the 401 and Black Creek. (id:60365)
3551 Wass Crescent
Oakville, Ontario
Welcome to 3551 Wass Cres. Newly renovated 4+2 bedrooms, 3.5 bathrooms. Rarely offered fully separate legal 2 bedroom basement apartment! Perfect as a long term lease (current owner rented at $2,500 per month) or better as an airbnb for higher return. Nestled on the corner of a quiet mature street only steps from Lake Ontario in one of Oakville's most desirable neighbourhoods. This beautiful home features no carpet and plenty of natural light. The main floor features a spacious living room. The gorgeous kitchen featuring stainless steel appliances, a waterfall island, quartz counters and backsplash and an abundance of storage opens up to the dining area as well as the formal family room with an accent wall and gas fireplace. The second floor features 4 bedrooms as well as space for an office area. The sizable primary retreat features a walk in closet and spa like ensuite with an oversized stand up shower. This portion of the house also features its own completely separate laundry room on the lower level. The legal basement apartment is fully separate from the main house making for easy seamless rental income. The basement features its own separate entrance, laundry, full kitchen, 2 bedrooms and a full bathroom. Driveway has enough room for at least 5 cars. Step out to the backyard oasis with a large swimming pool and deck. Perfect for enjoying the warm weather with family and friends. This home is steps from Lake Ontario as well as many lakeside attractions, parks and trails. Close proximity to top rated schools. Less than 5 minutes to two large shopping plazas. The opportunities with this home are endless! (id:60365)
711 - 1787 St. Clair Avenue W
Toronto, Ontario
Stunning North-Facing Unit In West St. Clair West, Spacious And Bright, 1 Bed, 1 Bath, Gorgeous Chef's Kitchen, Quartz Counters And Tiled Backsplash, Stainless Steel Appliances (Fridge In Photo Has Been Replaced), Plenty Of Storage, Walk-Out To Two Terraces (135 S.F. And 140 S.F.), One For Lounging And One For Alfresco Dining! Amenities Include Interior Rooftop Lounge, Games Room, Exterior Rooftop Terrace, Gym And Visitor Parking. Accessible To The Downtown Core By TTC (Streetcar Right Outside Your Door!). Minutes To Bike Paths, Hwy 400, The Junction, Nations Grocery Store, Metro Grocery Store, Walmart, Shoppers Drug Mart, LCBO, Stockyards Mall, George Bell Arena & Runnymede Park. Tenant Pays Utilities. (id:60365)
602 - 10 Park Lawn Road
Toronto, Ontario
Live close to the waterfront at Westlake Village in the hub of lakeside living. Enjoy a healthy lifestyle; walk, jog, rollerblade to many parks. Nearby shopping: Metro, Shoppers Drug Mart, Starbucks. Mins to ttc, gardiner, qew, 427, mimico go station. 1 bedroom layout w/ south facing views of lake & humber bay park. Stunning club, Encore Sky Lounge + fitness centre on the 46th floor with stunning water & city views among many other amenities. (id:60365)
701b Alness Street
Toronto, Ontario
Landlord will consider many allowable uses. Space is available until May 31, 2027. (id:60365)
810 - 335 Wheat Boom Drive
Oakville, Ontario
Now Is Your Chance To Secure This Brand New Unit At Minto Oakvillage! This Unit Offers A Spacious Layout, A Gourmet Kitchen, A Luxurious Bathroom, And A Private Balcony to Enjoy. Additional Features Include 9-Foot Ceilings, Fully Upgraded Kitchen with Open Concept, Spacious Living and Dining room Combined. Filled with light and views of both the Escarpment on the West side and the Lake on the South. Ideally Located For Easy Accessibility For Commuters, Providing Easy Access To All Major Highways Including 403/407/QEW, GO Transit, Walmart, Restaurants and Beautiful Nearby Hiking Trails. This Building Features Visitor Parking for Guests, Gym, Party/Meeting Room, Rooftop Deck/Garden. Unit In The Process Of Being Repainted. (id:60365)
303 - 42 Mill Street
Halton Hills, Ontario
Live the Lifestyle You Deserve at 42 Mill Street. Experience upscale, carefree living in this beautifully crafted 897 sq ft, 1-bedroom, 2-bath suite in the highly sought-after 42 Mill Street, located in the heart of downtown Georgetown. This boutique condominium blends modern luxury with small-town charm, creating a lifestyle you'll love. With wheelchair-friendly access, this suite offers both style and functionality. Step outside and enjoy everything downtown has to offer. Walk to your favorite restaurants, browse unique local shops, or take in live entertainment and the vibrant farmers market. Need to commute? The GO Station is just minutes away, making trips downtown quick and convenient. Inside, this home boasts hardwood floors, tall ceilings, and a bright open-concept layout. The designer kitchen features built-in Bosch appliances, an oversized quartz island with breakfast bar seating, and premium finishes perfect for both entertaining and casual dining. The sun-filled living room opens onto a private balcony, offering a peaceful retreat. The primary suite includes a spacious walk-in closet and a spa-inspired ensuite with double sinks and an oversized glass shower. A stylish guest bath, full-sized ensuite laundry, and oversized windows further enhance the comfort and convenience of this home. Residents enjoy resort-style amenities, including a fitness centre, party room, pet spa, and a beautifully landscaped outdoor lounge with BBQs and fire tables. EV parking on the main level adds to the modern conveniences. The Mill Landing isn't just a home its a lifestyle. EXTRAS: Tall ceilings, pot lights, hardwood floors, quartz counters, built-in appliances, and breakfast bar. (id:60365)
1481 Chasehurst Drive
Mississauga, Ontario
Welcome to 1481 Chasehurst Dr where luxury and lifestyle come together effortlessly! This stunning home is designed to impress, with sun-soaked interiors, a chefs dream kitchen, and spa-like bathrooms that redefine relaxation. Step outside to your own private paradise a beautifully landscaped oasis with a spacious patio, perfect for summer BBQs, cozy fire pit nights, and endless memories under the stars. Whether you're hosting or unwinding, this outdoor retreat is the ultimate escape. But the fun doesn't stop there! Head downstairs to discover a fully finished basement featuring an extra bedroom for guests or family, plus a custom rock-climbing wall for the ultimate indoor kids' playground. **Extras - New furnace, AC, landscaping, new patio, turf runway for dogs, new outside lighting and new sprinkler system. (id:60365)
51 Napa Lane
Hamilton, Ontario
Welcome to this exceptional family home in the heart of Winona, where pride of ownership is evident throughout. Thoughtfully maintained and extensively updated, this beautiful residence features an open-concept main floor with soaring cathedral ceilings, an entertainers dining area with built-in seating, and a stylish kitchen complete with quartz countertops and a herringbone backsplash. The seamless flow continues through patio doors to a resort-style, south-facing backyard oasis with multiple patios, lush landscaping, covered seating areas, and a sparkling 16 by 32 inground saltwater poolperfect for summer relaxation and entertaining. Every detail has been carefully considered, with recent updates including all three bathrooms, lighting, window seals, blinds, furnace, pool heater and an EV rough in charging station in garage. Warm hardwood floors, two gas fireplaces, and a fully finished lower level with a wet bar, rec room and two offices, enhance both comfort and functionality, while the exposed aggregate driveway and rear shed add curb appeal and convenience. Ideally located within walking distance to the Winona Crossing shopping centre, two elementary schools, and the vibrant Winona Parkhome of the celebrated Winona Peach Festivalthis home offers an unbeatable lifestyle in one of the areas most sought-after communities. Theres so much to love, and even more to discover. (id:60365)













