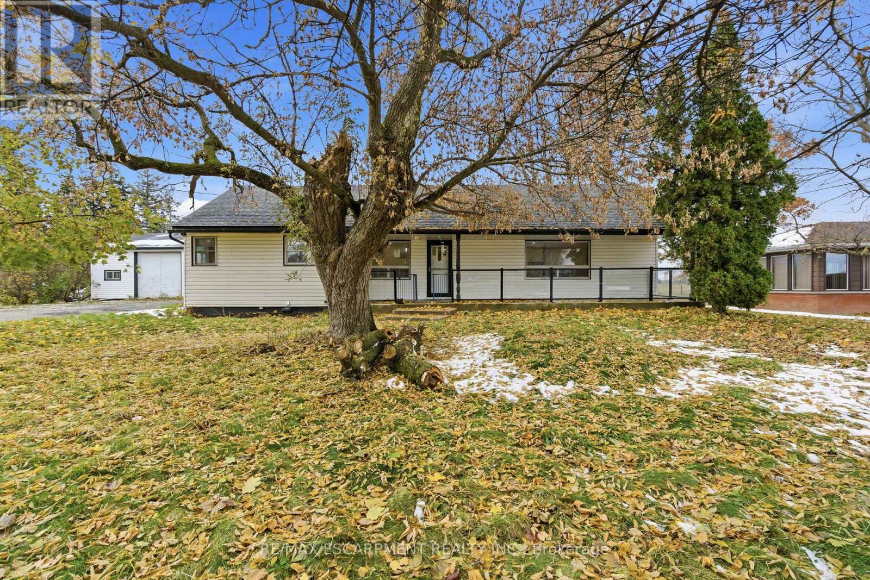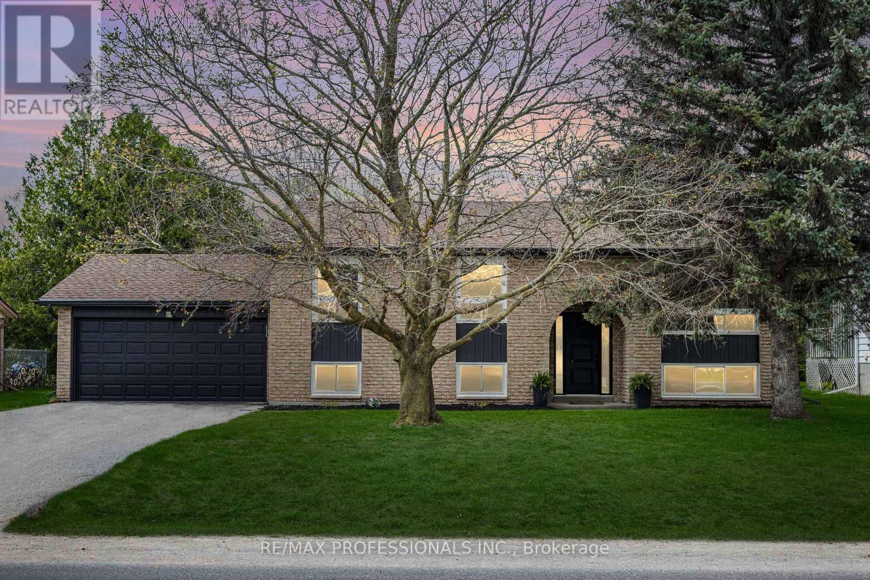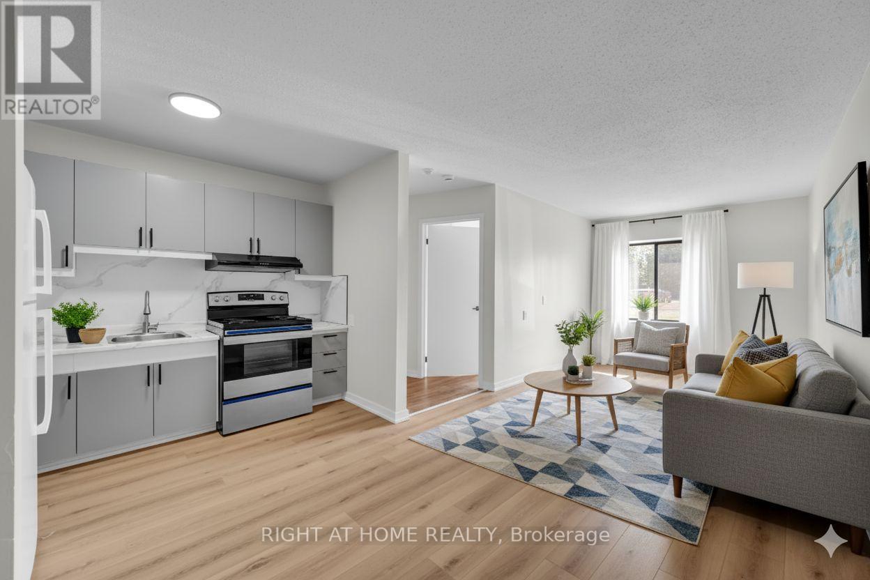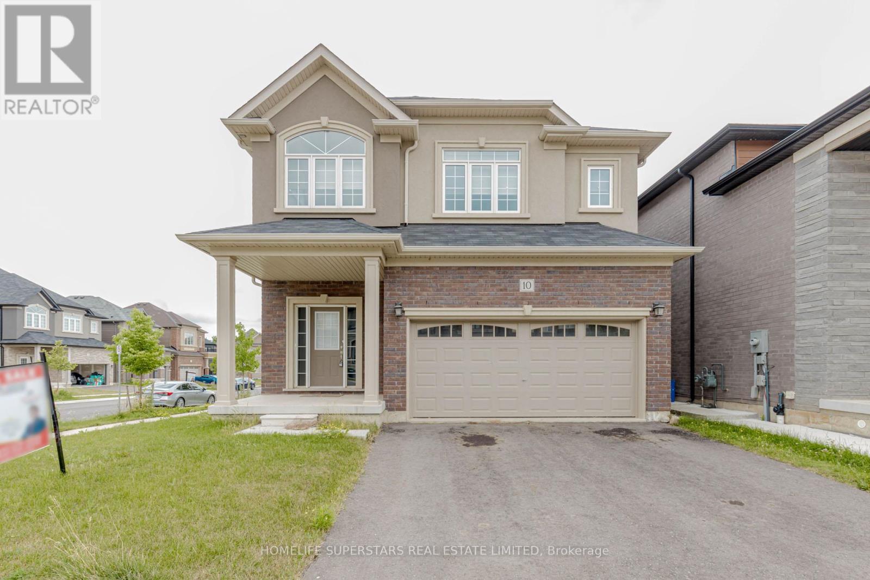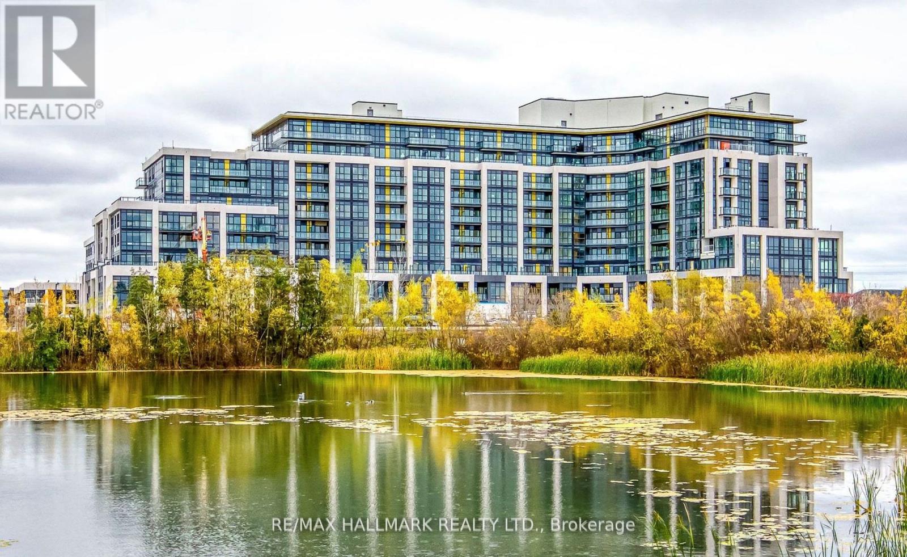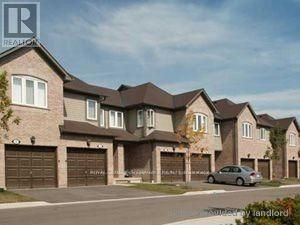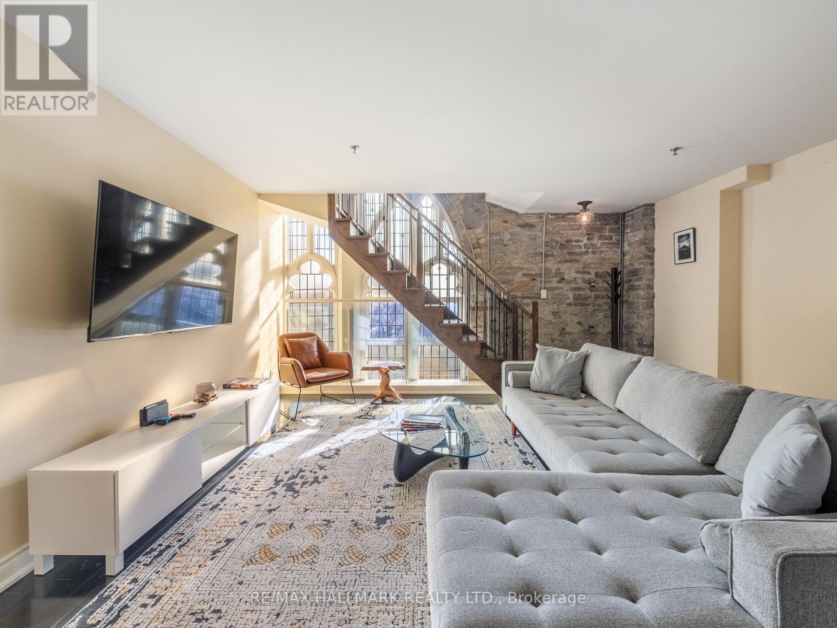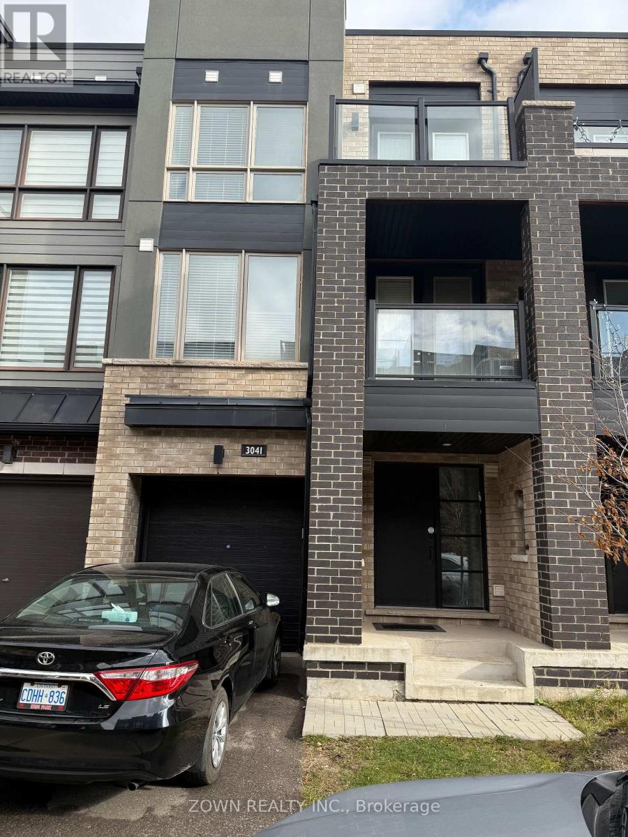797 Highway 6
Haldimand, Ontario
Great opportunity for a rare spacious bungalow situated on a 0.89 AC lot situated between Hamilton and Caledonia. Oversized driveway and insulated 36'x24' workshop/garage offers lots of potential of mechanic/hobbyiest. Two full updated baths, laminate flooring throughout, partially finished lower level with two additional bedrooms. Taxes, parking and any rental equipment and fees are unknown. (id:60365)
16 Wales Avenue N
Adjala-Tosorontio, Ontario
Welcome to 16 Wales Ave N - Situated on an impressive 78 x 167-foot lot, this beautifully updated 3+2 bedroom bungalow offers an unbeatable combination of space, comfort, and modern design, ideal for any growing family. The expansive, beautifully landscaped backyard is a true highlight, offering ample room for children to play, adults to unwind, and guests to gather. Whether it's hosting weekend barbecues or enjoying quiet evenings under the stars, this outdoor space will not disappoint. Situated on a large, peaceful lot, it features a beautiful, spacious deck overlooking a tree-lined yard perfect for relaxing or entertaining in a serene natural setting. Step inside to discover a bright open-concept layout featuring a modern design with custom millwork and features throughout. Stunning chef inspired kitchen with quartz counters, designer backsplash, stainless steel appliance and plenty of cupboard and pantry space. Bright & spacious living and dining room. The main floor includes 3 wonderful sized bedrooms and a 4 piece bathroom, while the fully finished basement offers an additional 2 more bedrooms, a home office, a full bathroom, and a large rec room perfect for movie nights or a kids play zone. The property also features a double car garage and private double driveway, offering ample parking and storage. Located on a quiet, family-friendly street, this home delivers the best of peaceful suburban living with easy access to nearby amenities. The neighbourhood is scenic and calm, offering a peaceful atmosphere with walking distance to a convenience store, LCBO/Beer Store, pharmacy, and a local pizzeria. Just a 10-minute drive to Alliston, you'll find all the essentials of city living within easy reach. Outdoor enthusiasts will enjoy the abundance of nearby trails and the close proximity to Earl Rowe Provincial Park, perfect for weekend adventures. (id:60365)
32 Hillcroft Way
Kawartha Lakes, Ontario
This is what you need A BRAND NEW HOME Backing onto a ravine! Offered at Great Price! You Will Love This Waterfront Community Living For Very Affordable Price! New 4-bedroom, 3-bathroom home located in the heart of Bobcaygeons newest and fast growing community. This beautiful home has lots to offer! Backing onto future parkland with walking trails and just steps from Sturgeon Lake with parks and beautiful beach, this property blends modern living with the natural beauty of cottage country. This home features 9-ft ceilings, Upgraded Engineered Natural Hardwood on main floor, Upgraded Natural Oak Staircase, Stainless Steel Appliances, Upgraded Granite Countertops, a spacious open-concept layout, and large windows offering plenty of natural light. The kitchen, dining, and living areas flow seamlessly, with a walkout to the backyard perfect for entertaining or enjoying peaceful views of nature. The primary suite includes a walk-in closet and private ensuite, creating a quiet retreat. Three additional bedrooms offer flexible living for families, guests, or a home office. Bobcaygeon offers a unique lifestyle along the Trent-Severn Waterway, with easy access to boating and fishing. Walking distance to dining, boutique shopping, and medical services. This growing community is also seeing key infrastructure improvements, including the Enbridge Main Line extension. Steps to Sturgeon Lake and waterfront trails makes this property and location unique and attractive. Family-friendly community with urban conveniences Quick access to Peterborough & Lindsay, Ideal for families, retirees, or investors seeking a peaceful lifestyle with excellent upside in a rapidly growing area. Full of character and charm! (id:60365)
17 - 6 John Street S
Arnprior, Ontario
The John Street Apartments have been recently acquired by new owners who are dedicated to revitalizing this community and providing a healthy, stress-free living environment. With major renovations underway, we invite you to be part of this exciting change!Available Units: Price Ranges between the below prices. $1600 1 bedroom , + HYDRO. Prime Location: The John Street Apartments are conveniently located just minutes from HWY 417, shopping malls, downtown Arnprior, and beautiful beaches and parks. Enjoy easy access to scenic walking trails right outside your door!Features: Several fully renovated units available now Each unit includes a fridge and stove. On-site pay laundry facilities Property Manager available 24/7 to assist residents Dedicated parking spots. Don't miss the opportunity to make John Street Apartments your new home! Photos are from multiple units. Staged photos are AI generated. (id:60365)
10 Macklin Street
Brantford, Ontario
This Impressive Family Home Built By Liv Communities Has A Large Covered Porch, A Double Car Garage And Is Located In One Of Brantford's Newest Neighbourhoods. This New 2-Storey Home Boasts 4 Bedrooms, 2.5 Bathrooms And 2,213 Sq Of Finished Space. The Open-Concept Main Floor Design Has A Dining Room, Great Room, Kitchen With Dinette Space, And Sliding Doors Leading To The Backyard. The Tiled Kitchen Has Plenty Of Cupboard & Counter Space, And NEW APPLIANCES. The Main Floor Is Complete With A 2 Piece Powder Room. The Second Floor Of The Home Has A Huge Primary Bedroom With 2 Walk-In Closets, And An Ensuite Bathroom With A Soaker Tub And A Stand Alone Shower. A Second Bedroom Has Ensuite Privileges To The Second Floor 4 Piece Bathroom. A Spacious Third Bedroom Is Equipped With A Walk-In Closet .The Second Floor Is Complete With A Fourth Bedroom And A Bedroom Level Laundry Room. Unfinished Basement Offers LARGE WINDOWS AND ROUGH INS potential for buyers to customize or add a legal basement apartment for rental income (id:60365)
Upper - 376 Talbot Street
Hamilton, Ontario
Available Jan 1, 2026. Bright and spacious 2 bedroom main floor apartment featuring laminate floors, open concept kitchen with stainless steel appliances and sliding doors leading to the rear deck. Convenient location with quick access to the Red Hill Expressway and a short drive to Eastgate Square. Tenants are responsible for 50% of utilities (gas, electricity, water, water heater). One parking spot included. Additional parking is available for $50/month. Shared use of garage and rear yard. All Tenants are to provide Full Equifax or Trans Union Credit Reports, rental application, Employment & reference letters, income verification, and bank statements if needed. (id:60365)
599 King Street E
Hamilton, Ontario
Ideal for office, retail, or medical purposes, this commercial space is now available for lease. Located on a convenient transit line, it offers exceptional visibility and accessibility. Key features include: Versatile Usage: Perfect for office, retail, or medical needs, this space can be tailored to your specific requirements. Two Bathrooms: Enjoy the convenience of two bathrooms, ensuring a comfortable experience for both staff and customers. Transit Line Access: Benefit from high foot traffic and easy access for commuters, enhancing your business's visibility and reach. Don't miss this opportunity to secure a prime location for your business. (id:60365)
329 - 405 Dundas Street W
Oakville, Ontario
Stunning One Year Luxurious Boutique Condo in Oakville. One Bedroom + Den With 2 full Bath Open Concept with a Huge Terrace W/ LightDecor & lots of Quality European finished. Combined Living/Dining with walk-out to Bedroom with 4 Piece ensuite bath, Den can be used as 2nd Bedroom With a 3PC Baths. Close To All Amenities, Shopping, Community Centre, Top Ranked School Highways & Go Train! Don't Miss This Opportunity. (id:60365)
6 - 3 Pleasantview Avenue
Brampton, Ontario
Beautiful Townhome In Daniels Built, Rental Purpose Townhome Community In Downtown Brampton. 3 Bedroom, 3 Washroom With Unfinished Basement. New Laminate On Main Floor. Walkout To Patio From Kitchen. Parking For 2 Cars Total Including A Private Single Garage. (id:60365)
301 - 384 Sunnyside Avenue
Toronto, Ontario
Your prayers have been answered! The abbey calls to you! This one bedroom plus den two storey suite features exposed stone walls, stained glass, wood joists and steel beams, soaring ceilings, a bar nestled away in the "confessional", and a southwest facing private terrace. Roncesvalles and High Park are at your doorstep. The hard loft feel of this suite is rarely found so don't let this one pass you by! Spacious living space and a well designed kitchen anchor the main floor. The den is big enough for an office with room to spare. Utilities are extra. Underground parking included. February 1 start date. (id:60365)
818a The Queensway
Toronto, Ontario
Amazing opportunity to lease a very well-maintained, approximately 1,000 sq. ft. unit featuring 2 large bedrooms (one with a skylight!) with generous closet space, 2 private parking spaces (tandem), your own ensuite laundry, and a large private outdoor deck! Located directly across from Starbucks and Costco, this home offers unmatched convenience! Enjoy a short walk to the shops and restaurants along The Queensway, plus access to public transit at your doorstep! Freshly painted and move-in ready, this spacious and bright unit is perfectly situated with easy access to all major highways, and just minutes from downtown Toronto and Pearson International Airport. Don't miss this ideal blend of comfort, space, and location! Some photos are VS staged. (id:60365)
3041 Blacktusk Common
Oakville, Ontario
Client Remarks _Experience the ultimate convenience with this property located just steps away from popular amenities like Starbucks, Walmart, Winners, and Homesense. Commuting is a breeze with easy access to the 407 and 403 highways. Enjoy the abundance of parks in the community, including William Rose Park, which features a playground, skate park, and splash pad. Inside the home, you'll find a spacious kitchen with stainless steel appliances and a walk-out balcony. (id:60365)

