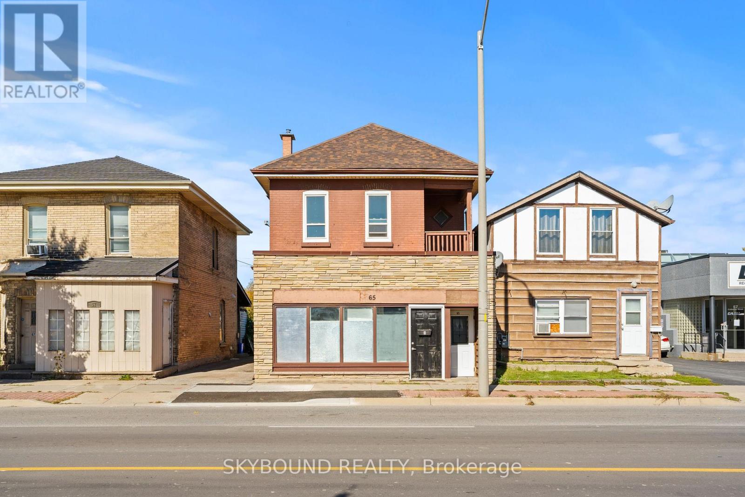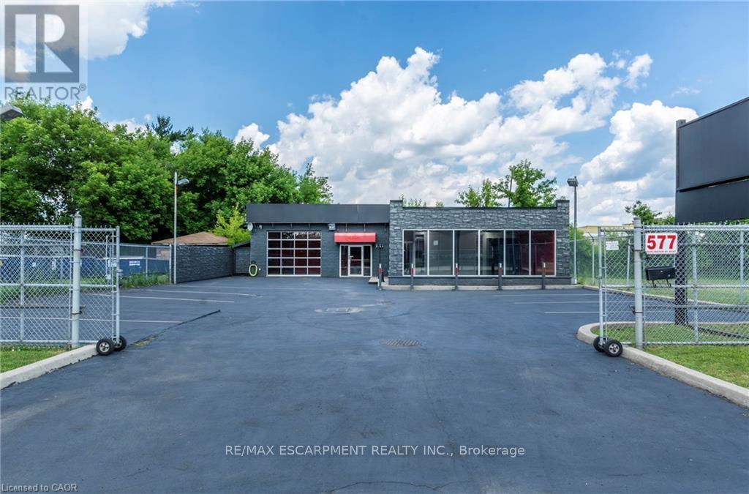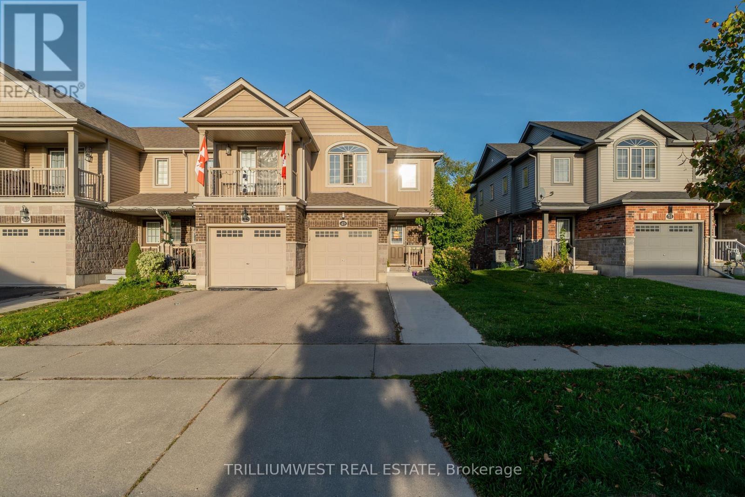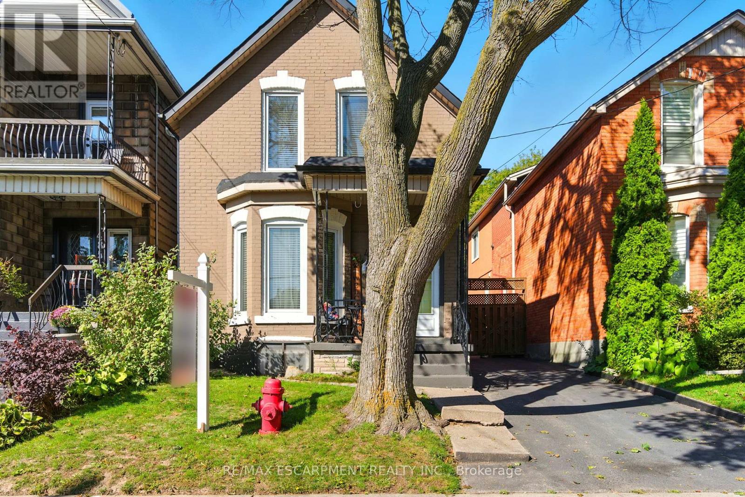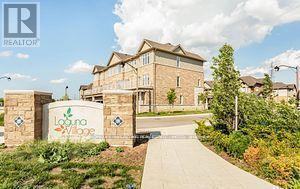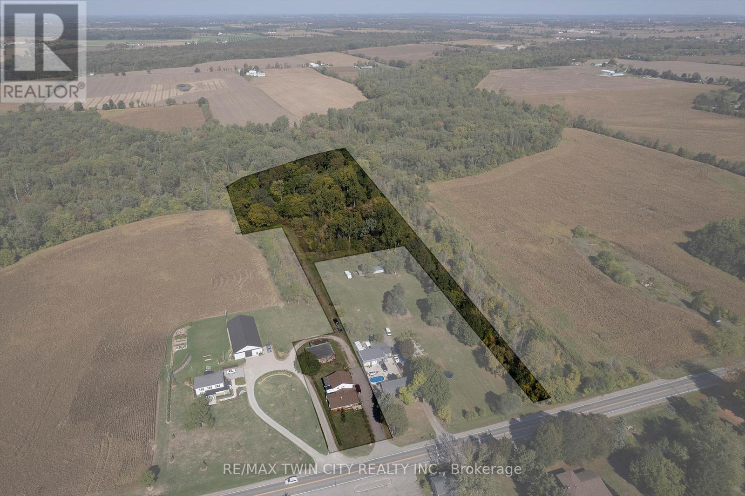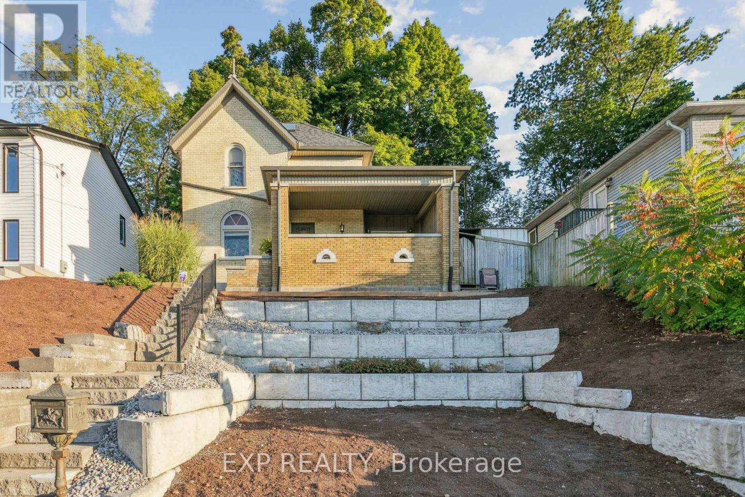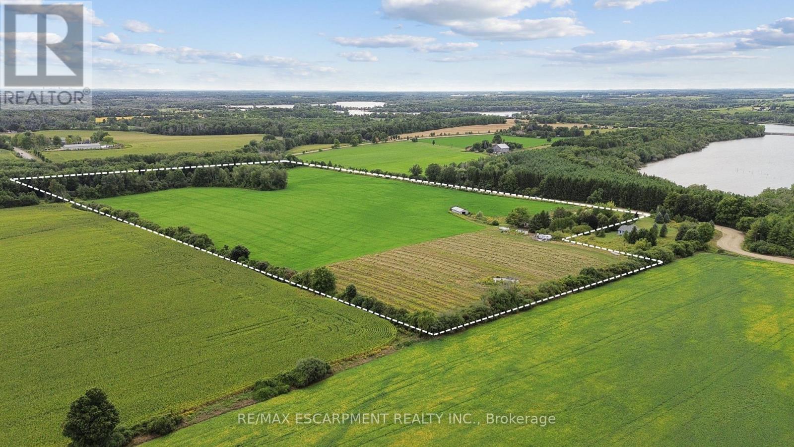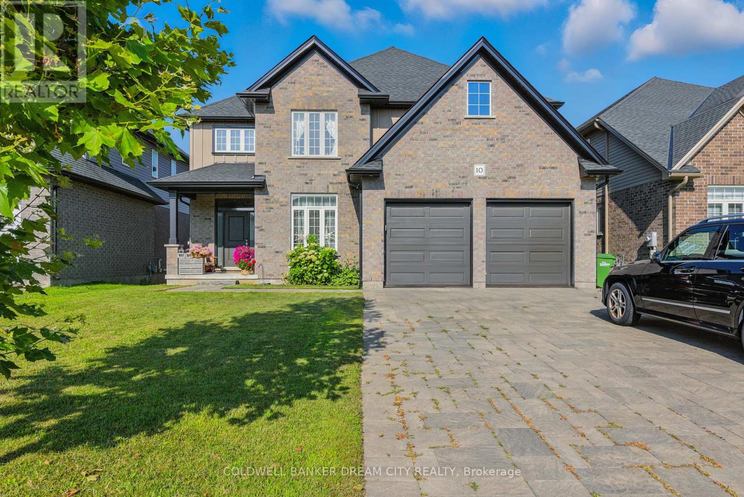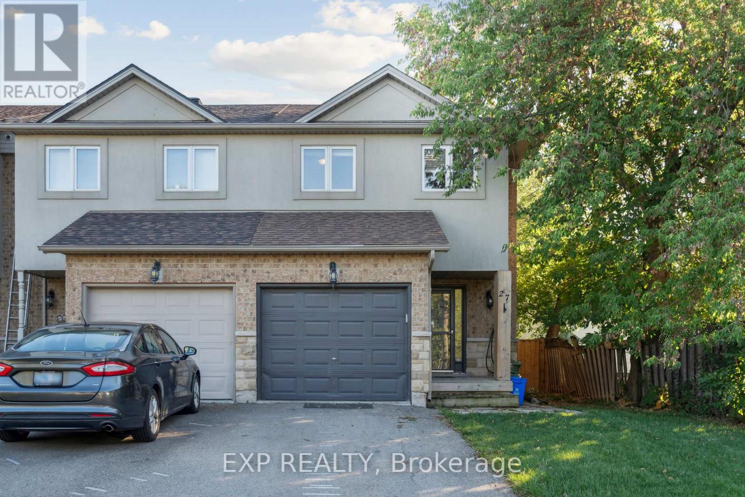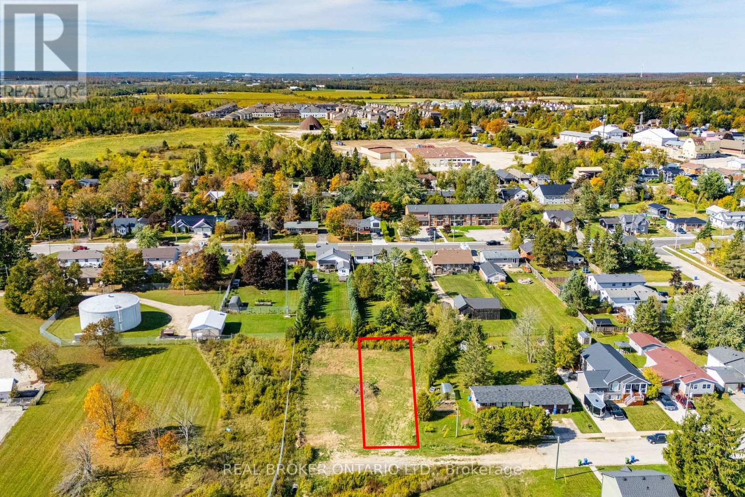65 Colborne Street W
Brant, Ontario
Exceptional turn-key duplex in the heart of Brantford! Fully renovated from top to bottom with brand new kitchens, baths, flooring, modern finishes, and a new roof completed this month. Main floor offers a spacious 2-bedroom, 1-bath unit with private laundry, while the upper level features a bright 1-bedroom, 1-bath unit with its own in-suite laundry. Large lot with parking for up to 4 vehicles. Both units have private entrances, updated interiors, and are ready to rent with minimal maintenance. Perfect opportunity for investors to generate reliable rental income, or for an owner to live in one unit while renting the other. Prime location close to downtown, schools, transit, and amenities. With borrowing rates trending lower, now is the ideal time to secure this cash-flowing property and grow your portfolio! (id:60365)
577 Burlington Street E
Hamilton, Ontario
EXCELLENT MULTI USE OFFICE/TIRE/AUTO/SHOP OPPORTUNITY IN HIGH TRAFFI. Modern open concept 1,500 sqft showroom/office, renovated within the last 2 years with high end finishes. Heated 2 car, 708 sqft bay with 2x 12X10 door and 2 new car lifts. Zoned Industrial (M5) allows for many opportunities and multiple uses. Great tire shop location or other auto uses including car sales. Fenced secure lot. Storage containers if needed. Lot can accommodate 15+ cars. (id:60365)
49 Meadowridge Street
Kitchener, Ontario
Welcome to this beautifully upgraded end unit 3-bedroom, 3.5-bathroom freehold townhome in the highly desirable Doon neighborhood of Kitchener. Perfectly positioned on a quiet street and backing onto a peaceful greenbelt with no rear neighbors, this home offers the space and privacy of a semi with all the perks of townhome living. Step inside to find modern finishes throughout, including sleek flooring, contemporary lighting, and an open-concept main floor ideal for both entertaining and daily living. The stylish kitchen boasts stainless steel appliances, clean-lined cabinetry, and a breakfast bar that flows seamlessly into the bright living and dining areas. Upstairs, youll find three spacious bedrooms, including a primary suite with a private ensuite and generous closet space. A second full bathroom and upper-level laundry add comfort and convenience. The finished basement expands your living space with a large rec area and a 3-piece bathroom perfect for a home office, gym, or guest suite. Enjoy the outdoors in your private backyard with no rear neighbors and tranquil views of the greenbelt. Being an end unit, youll enjoy extra natural light and additional side yard space. (id:60365)
487 Catharine Street N
Hamilton, Ontario
Welcome to 487 Catharine Street North, Hamilton! Nestled in the heart of the vibrant North End, this charming home blends modern updates with classic character. Step inside to find a bright and inviting main floor featuring an open-concept living and dining area, perfect for entertaining or family gatherings. The kitchen offers ample storage, contemporary finishes, and a walkout to the backyard. Upstairs, you'll find two comfortable bedrooms filled with natural light, a well-appointed bathroom, and a third room which can easily be converted into an office space ideal for remote work. The lower level provides additional storage and potential for a rec room, gym, or in-law suite, with a separate walk-up entrance offering great flexibility. Set on an impressive 155 ft deep lot, the property provides ample outdoor space for gardening, entertaining, or future expansion. A detached garage with a separate electrical panel adds even more versatility perfect for a workshop, studio, or secure parking. With a welcoming front porch and low-maintenance landscaping, curb appeal is a given. Located just steps from Bayfront Park, schools, transit, trendy James Street North, and the waterfront trails, this home offers the best of Hamilton living walkable, family-friendly, and full of community charm. (id:60365)
1 Glade Lane
Hamilton, Ontario
End Unit Like Semi Detached With 4 Bed And 4 Bath Town House With Double Garage And Total Parking Spaces For 4 Vehicles, Living Space More Than 1900 Square Feet, Open Concept Kitchen With Brad New Appliances, Granite Countertops < Prime Location Walk To Walmart And Other Plaza Grocery And Retail Stores, immediately available (id:60365)
206 King Street
Brant, Ontario
Calling all investors and multi-generational households! Take note of 206 King St, Burford; a unique multi-residential property with Ag zoning, a 36 x 30 detached garage and situated on 5.62 acres in Burford! A very rare find, indeed. The main level residence features a recently updated 1 bedroom (could easily be two again), 1.5 bath home with main floor laundry and open concept floorplan. The upper unit is 2 bedrooms and one bathroom with lovely tenants in place. Out back is the detached 36 x 30 garage/workshop that is super handy and you have 5.62 acres to roam and explore. Approximately 3.5 acres at the back is in bush, pond and creek; fantastic for the angler, hunter or outdoorsman. Large horseshoe driveway with plenty of parking for vehicles big and small. So many options and possibilities right here. Book your private viewing today. (id:60365)
132 Queen Street W
Cambridge, Ontario
This beautifully maintained 2000 sq. ft. double-brick home, built circa 1900's, blends historic character with modern updates. Features include hardwood floors, crown mouldings, high ceilings, stained-glass windows, and the original staircase railings. The spacious kitchen offers new appliances and a walkout to the wrap-around deck. With 3 bedrooms and 1.5 bathrooms, a versatile loft with skylights, a gas fireplace, and approximately 500 sq. ft. of basement storage, this home is both functional and charming. 200 amp electrical service, plumbing, and roof shingles (approx. 6 years old) have all been updated. Enjoy a private backyard backing onto a wooded area and sunset views from the elevated front patio. Walking distance to downtown Hespeler, schools, parks, and trails, and only five minutes to Hwy 401. (id:60365)
8033 Sideroad 10
Guelph/eramosa, Ontario
Investor alert: 44.84 acres of prime sandy loam agricultural land with multiple income streams and future upside. Located just outside the city limits, this unique Guelph/Eramosa opportunity combines cash flow today with long-term land value appreciation. Set on a gently rolling landscape with stunning views, open fields, mixed bush, and daily breathtaking sunsets, this property borders Guelph Lake - literally just across the road. Enjoy watching local wildlife roam freely while standing on land thats both serene and income-producing. The parcel includes: Workable arable land (rented annually for crop income), A well-established Saskatoon berry patch with strong harvest yield, Two rented billboard signs for recurring passive revenue, A self-contained 2-bedroom in-law suite/apartment with separate entrance, A main home featuring 2 bedrooms and 2 bathrooms, Double garage + long private driveway with ample parking, Outbuildings for equipment storage. Serviced by well, septic, and propane, and zoned agricultural, this property offers privacy, stability, and flexible income generation. Bonus - You can live the country lifestyle while staying just minutes from Guelph, with direct access to trails, and conservation lands nearby. Whether you're buying to hold, develop, or harvest its income potential - this land performs now and appreciates over time. (id:60365)
10 Honey Bend
St. Thomas, Ontario
Stunning 4-bedroom, 2.5-bath home offering 2,558 sq.ft. of elegant living space on a premium 50 x110 ft lot. Featuring 9 ceilings on the main floor, hardwood throughout the main level, and granite countertops in kitchen and bathrooms. Bright, spacious layout with an open-concept design perfect for family living and entertaining. Gourmet kitchen with quality finishes, ample cabinetry, and a large island. Generous bedrooms including a luxurious primary suite with walk-in closet and spa-like ensuite. Located in an excellent neighbourhood close to parks, schools, shopping, and all amenities. A perfect blend of style, comfort, and location this home is move-in ready! (id:60365)
27 Pettit Street
Hamilton, Ontario
Welcome to this stylish and well-maintained freehold end unit townhouse in the heart of Winona. Offering over 1,350 sq. ft. of living space, this home features a bright and open layout with 3 bedrooms and 2.5 bathrooms. The main floor includes a spacious kitchen and living area with walkout access to the backyard, while the partially finished basement provides additional living or storage options. Additional highlights include an attached garage with inside entry, parking for three vehicles, central air, and a private backyard. Conveniently located near schools, shopping, and quick access to the QEW, this home is perfect for families and commuters alike. (id:60365)
47 Rowlock Street
Welland, Ontario
Welcome to 47 Rowlock Street, Welland Modern Freehold Townhome in Desirable Dain City. This stunning, likely new 2-storey freehold townhouse offers the perfect blend of style, comfort, and convenience in a growing family-friendly community. Built in 2022, it features 3 spacious bedrooms, 2.5 bathrooms. This is an excellent opportunity to own a move-in ready home in a growing family-friendly neighbourhood. Perfect location for nature lovers. Close To All Amenities, Schools, Big Box Stores, Shopping Area & Niagara College. Short Drive To Nickel Beach, Niagara-On-The-Lake, Niagara Falls, Falls View Casino, Niagara outlet mall. **EXTRAS** Only 20 minutes to the QEW and just an hour's drive from the city, this home is perfectly situated for convenient access to major routes. Close to shopping complexes, just a short trip away from Niagara-On-The-Lake & Niagara Falls (id:60365)
Lot 17 Gold Street W
Southgate, Ontario
Fantastic Builder Opportunity on Gold Street, Dundalk! Attention builders and investors... this is your chance to secure two side-by-side lots (Lot 17 & Lot 18) in a growing community, offered together in one package. Lot 18 is 59.50 frontage and Lot 17 is 49.50 frontage. Located within walking distance to schools, shops, and Dundalk's growing and upcoming downtown core, these lots are perfectly positioned for future development. Proposed plans for townhomes are available to review, offering a clear vision for what's possible on this site. Both lots are included in pricing, the in-town location with strong demand for housing, walking distance to school & downtown amenities, development charges at buyers expense. Whether you're looking to build now or landbank for future growth, this property represents an excellent opportunity in one of Southgate's fastest-developing areas. While the preference is to sell both lots together, the seller may consider selling the lots separately. Lot 17 listing price includes Lot 18 MLS#: X12446424 (id:60365)

