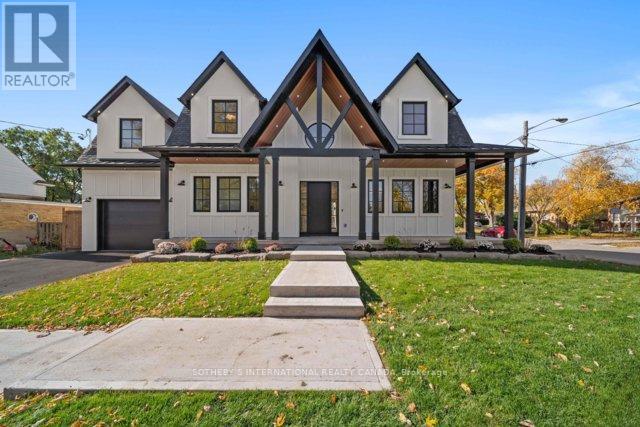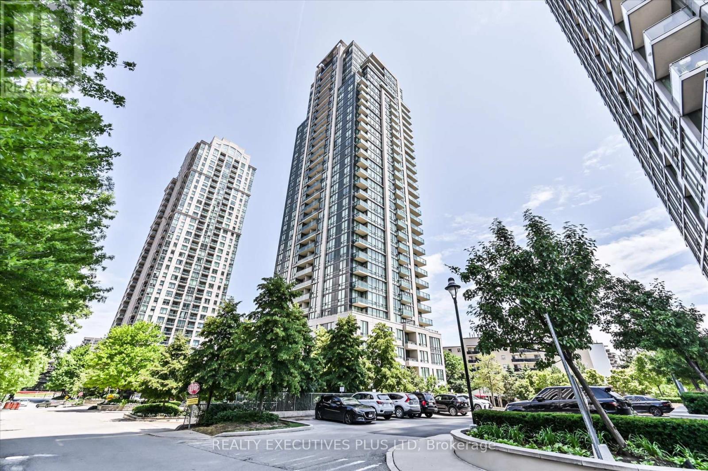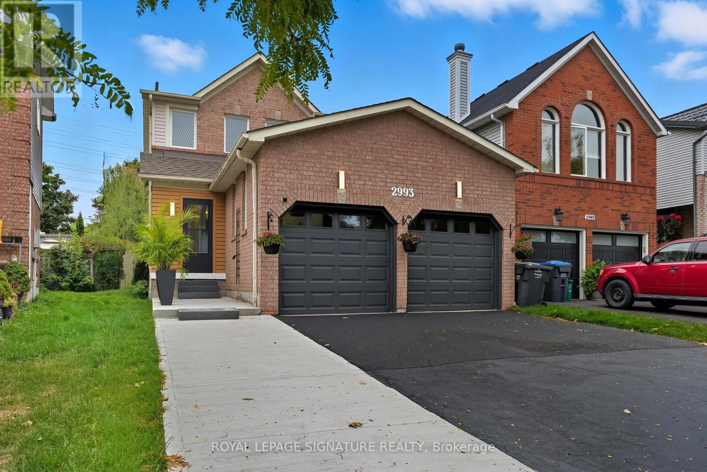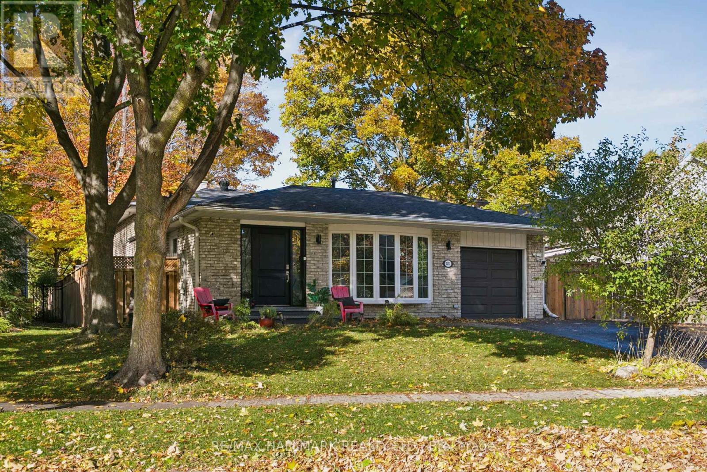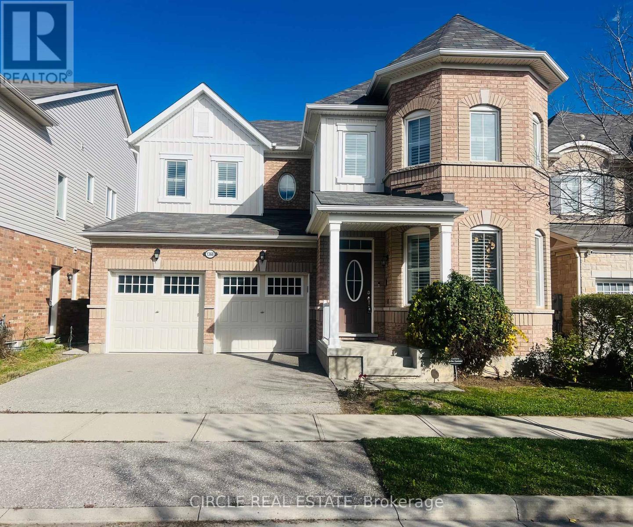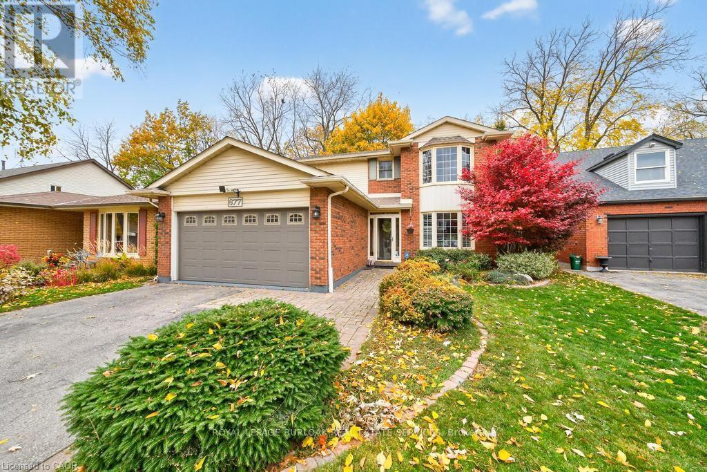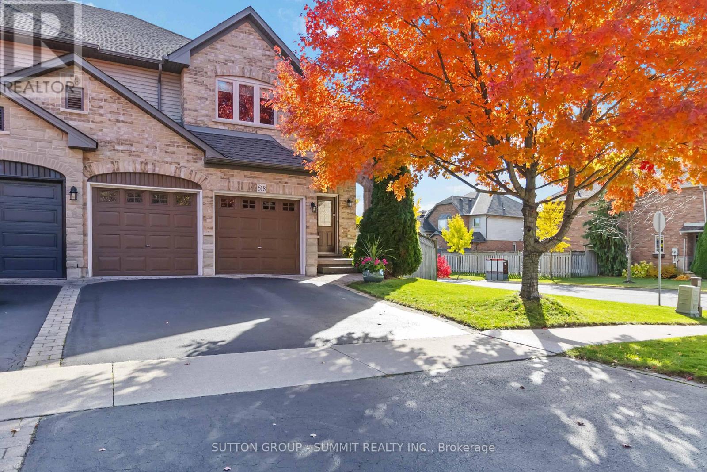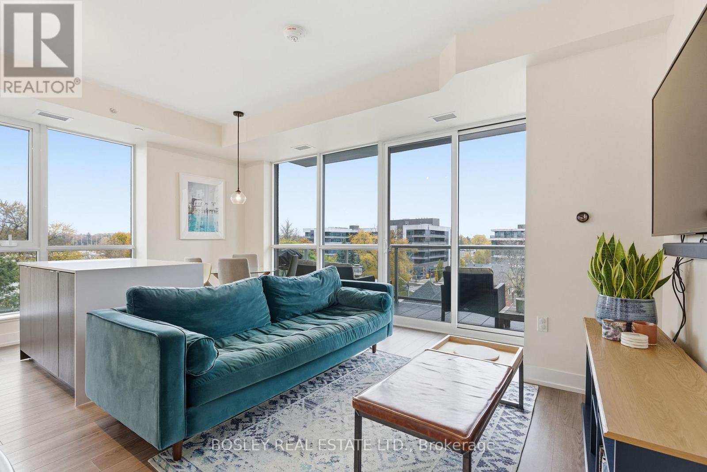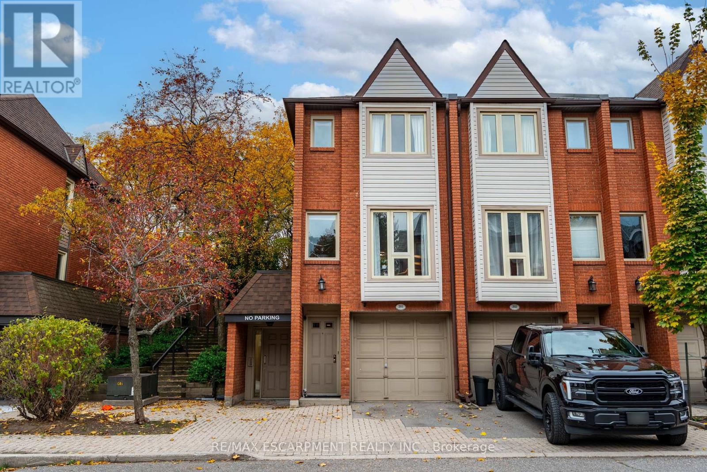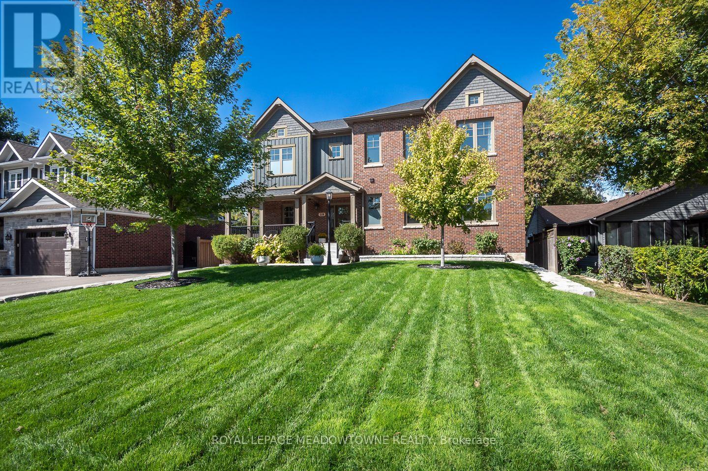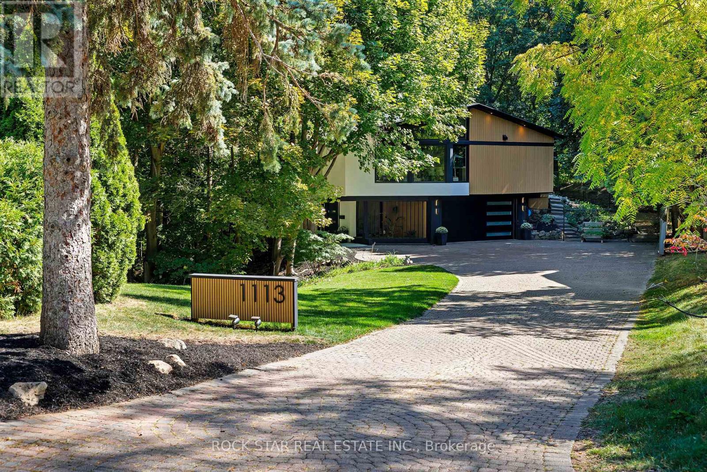118 Warwood Road
Toronto, Ontario
Welcome to 118 Warwood Road- a striking modern farmhouse situated on an estate size 73' x 155' lot in Etobicoke's exclusive Glen Park community. This custom rebuilt residence pairs timeless architectural design with exceptional craftsmanship and scale rarely found in the city. A wraparound front porch frames the home's impressive façade, and provides a welcoming space for conversation, relaxation, or simply appreciating the beauty of its surroundings. The interior showcases open, sunlit spaces with vaulted ceilings, a 10 foot quartz island, custom cabinetry, and a full walk-in pantry. Flooded with natural light from its large windows and dramatic sliding doors, the home offers a bright, airy ambiance year-round. Designed for entertaining and everyday luxury, the property includes a saltwater pool, new cabana, and meticulously landscaped grounds- all finished to the highest standards. Set in one of Etobicoke's most desirable neighbourhoods, Glen Park is a community defined by connection, convenience, and pride of ownership. The Glen Park Homeowners Association organizes seasonal events that foster a genuine sense of neighbourhood spirit. Families appreciate the areas top-rated schools, close-knit streets, and access to excellent amenities-from local shops and cafés to public libraries and recreational facilities. Nearby West Deane Park offers kilometres of scenic trails for walking and cycling. With Highway 427, Pearson Airport, and downtown Toronto, all within an easy reach, this location combines city accessibility with a rare sense of space and privacy. 118 Warwood Road delivers the best of Etobicoke living- a property that embodies quality, scale, and enduring style in a community where every detail contributes to an exceptional way of life. Few communities capture such a rare balance of connection, comfort, and sophistication-Glen Park stands as a place that truly enriches the lives of those who call it home. (id:60365)
15a Owen Drive
Toronto, Ontario
Step inside to discover a thoughtfully reimagined main floor layout that enhances flow and function-perfect for modern family living. 15A Owen Dr offers everything today's family could want-style, comfort, space, and smart living-and the location can't be beat! Just a 10-minute walk to the Long Branch GO Station (easy access from Enfield Ave), the lake, Etobicoke Creek Trail, and a sought-after French Immersion school (Sir Adam Beck JS). Plus, enjoy quick access to the Gardiner, Hwy 427, and Lake Shore Blvd. This custom-built 2.5-storey home is tucked away on a family-friendly, treelined cul-de-sac in the coveted West Alderwood neighbourhood, and sits proudly on a 25x132' lot. Boasting 3 large bedrooms, 4 bathrooms, 2,118 sq. ft. above grade, and a fully finished basement offering an additional 747 sq ft, this home delivers space and function in equal measure. Premium finishes include: Impressive 13' foyer, accompanied by custom built-ins and bench for an abundance of thoughtfully designed storage; 10' ceilings on the main floor and 9' upstairs; Beautiful crown moulding, wainscoting, and accent walls; Gourmet kitchen with quartz countertops, gas 5 burner stove, stainless steel appliances, built-in coffee bar, sitting & dining area and gas fire place; Separate family room; Integrated premium speakers with in-wall volume control; Built-in 1 car garage plus double-wide private driveway (no stacked parking here!); Inviting backyard featuring a 275 sq ft composite deck with privacy walls, lawn irrigation system; fully finished 8x8 shed/studio with electricity and heat source, and so much more. Move right in and enjoy everything this home and community have to offer! (id:60365)
2103 - 3515 Kariya Drive
Mississauga, Ontario
Beautiful 1 Bedroom + Den condo in the heart of Mississauga's City Centre at the modern "Eve" Condos. Features a bright open-concept layout with 9 ft ceilings, floor-to-ceiling windows, and a large den with French doors (used as a 2nd bedroom). The spacious kitchen boasts granite countertops, backsplash, and upgraded appliances, with beautiful southeast lake views from the balcony. Enjoy first-class amenities including an indoor pool, whirlpool, gym, party room, media/theatre room, BBQ area, library, and 24-hr security. Steps to Square One, Celebration Square, the future LRT, excellent schools, and minutes to Hwy 403, 401 & QEW. Perfect blend of luxury, location, and lifestyle. (id:60365)
2993 Gulfstream Way
Mississauga, Ontario
Welcome to this beautifully upgraded home in the prime Winston Churchill & Lisgar neighbourhood. Fully renovated from top to bottom with a brand-new kitchen and appliances, over $70K in upgrades, hardwood floors throughout, and fresh paint across the entire home. This home features 4 bedrooms (3+1) and 4 bathrooms. Just minutes to Lisgar GO Station, Hwy 401, Toronto Premium Outlets, Pearson Airport, Smart Centres Mississauga, and 50+ shops including Walmart, Longos, Superstore & Home Depot. Walking distance from Tim Hortons, Starbucks, TD, and RBC. Surrounded by top-rated schools Edenwood Middle School, Meadowvale Secondary, and Meadowvale Community Centre plus nearby lakes, trails, and parks.The chef's kitchen is a true showstopper, complete with marble countertops, built-in appliances including a wine fridge, and plenty of cabinetry for storage. The open-concept layout flows seamlessly into the dining and living areas, perfect for gatherings and everyday living. Enjoy your spacious private backyard oasis on a deep lot, featuring a beautiful private deck and a fully fenced backyard, surrounded by greenery with complete privacy from neighbours. Perfect for morning coffee, summer BBQs, or relaxing evenings outdoors.Income-Potential Property! The finished basement features a separate entrance, full kitchen, private laundry, and bathroom, offering an ideal in-law/guest suite. Upstairs also includes its own laundry for added convenience.Key Features: parking for up to 5 cars, heated insulated garage, new asphalt & concrete driveway (2025), fresh interior paint, updated kitchen counters & hardware, new sod, and roof (2019).This charming and beautiful home combines prime location, privacy, and income potential - a rare find in Mississauga. The basement also has its own separate entrance, making it a full apartment suite with potential rental income of $2000+ per month. Perfect for downsizers, first-time home buyers, or investors - everything at your doorstep. (id:60365)
2251 Carol Road
Oakville, Ontario
Welcome to 2251 Carol Road, a beautifully renovated residence nestled on a quiet, tree-lined street in Oakville's prestigious Eastlake community. Set on a private and oversized irregular lot with an impressive 58 ft frontage and 136 ft depth, this home offers a rare blend of space, style, and serenity. Over $150,000 in renovations include a full-home remodel (2019) that opened the layout to an airy, light-filled design-perfectly suited for families or those who love to entertain. The custom kitchen features premium KitchenAid appliances and flows seamlessly into spacious living and dining areas. The finished basement (2023) adds versatility for a recreation room, home office, or guest suite, while recent updates include professional landscaping (2020), new LG washer/dryer, and a freshly renovated garage (2025). Outside awaits a deep, private backyard oasis designed for true outdoor living-complete with mature trees and an extensive stamped concrete patio offering multiple areas for lounging, dining, and entertaining. Whether hosting gatherings or enjoying quiet evenings under the stars, this space is the perfect blend of comfort, style, and tranquility. Located just moments from the lake, top-rated schools, parks, and boutique amenities, this home captures the essence of Oakville's upscale lifestyle-modern comfort in an idyllic setting. (id:60365)
1368 Connaught Terrace
Milton, Ontario
Welcome to a home that truly has it all!! Style, Space, INCOME POTENTIAL, and an unbeatable location! This stunning 4+2 bedroom, 3.5-bath executive home offers approx. 4,000 sq. ft. of luxury living space in a highly sought after, family friendly neighborhood. The bright open concept main floor features 9-ft ceilings, elegant wainscoting. a private office, and a modern chef's kitchen with granite countertops, butler's pantry, stainless steel appliances, and a large breakfast bar.Upstairs offers hardwood floors throughout, spacious bedrooms, a spa-like primary ensuite, and convenient upper level laundry. And the BONUS a fully renovated, legal 2 bedroom basement apartment with private entrance, kitchen, full bath, living area, and in-unit laundry perfect for rental income or extended family. Close to top rated schools, parks, trails, and shopping. Carpet-free home with California shutters and central vac. (id:60365)
677 Powell Court
Burlington, Ontario
Immaculate 4+1 bedrooms and 3 full baths and 1 half bath home tucked away on a quiet court in the heart of downtown Burlington! This beautifully maintained property features updated windows, elegant California shutters, and Maple hardwood flooring throughout the main and upper levels. Enjoy inside entry to your double car garage, renovated laundry room and kitchen, cozy family room with gas fireplace and walk out to deck (2022) and yard, bright living room and separate dining area. Hardwood stairs lead to spacious bedrooms, the primary room includes a large walk-in closet and 3pc ensuite. The finished basement offers a 3-piece bath, sauna (2018), 5th bedroom, storage room and workshop area-perfect for guests or hobby space. Enjoy the private, fully fenced backyard with a spacious deck-ideal for entertaining. Just minutes to the lake, parks, shops, schools and all that downtown Burlington has to offer! Kitchen and appliances (2017), Furnace (2023),windows and roof (2007), AC (2010). This beauty is move in ready. (id:60365)
518 Sandcherry Drive
Burlington, Ontario
Located in the desired Garden Trails community of Aldershot, this well maintained Losani built executive semi-detached home is situated on a large corner lot with no adjoining back neighbours. As you step inside, you will be welcomed by a large open foyer. The bright main floor contains a spacious living room with a gas fireplace, separate dining room, 2-piece bathroom, and an eat-in kitchen with a vaulted breakfast area and a walkout to the private backyard. You'll also love the convenience of the main floor laundry and inside access to the double car garage. Upstairs, the large primary suite boasts its own walk-in closet and a spacious 4-piece ensuite bathroom. Throughout the rest of the upper level you will find another 4-piece bathroom and 2 additional bedrooms, each with their own walk-in closet. The unfinished basement provides plenty of potential for future living space or extra storage. Located just minutes from the Royal Botanical Gardens, walking trails, all amenities and quick access to the 403 highway and Aldershot GO Station. Updates include: Garage door opener (2024), Windows (2020), Furnace (2018), Roof (2015). (id:60365)
501 - 8 Ann Street
Mississauga, Ontario
A TRUE VALUE!!!! Welcome to this bright and beautiful northeast corner suite. This 2 bedroom, 2 bath condo offers 925 sq. ft. of thoughtfully designed living space plus a spacious balcony that truly feels like an extension of your home - perfect for morning coffee, entertaining, or just taking in the sunshine all day long. The suite is filled with upgrades, including a waterfall island, designer Farrow & Ball paint, and luxury custom closets, some with custom lighting. The den was smartly converted into a stunning custom closet and storage space, amazing for anyone who values organization and style. The original owner made thoughtful changes right from the plans, like adding extra closet space in the bedroom. The original den was converted into a walk in closet and can easily be reverted back.This unit is both unique and functional. It feels elevated, yet warm and livable. The building is a gem. A boutique residence with only 71 units, featuring concierge service, a gym, party room, and even a community garden. Built in 2019, located just steps from Lakeshore Road East, where you'll find charming cafes, boutiques, and restaurants, as well as beautiful beaches, the library, public gardens, and the GO Train. It's a wonderful building for both down-sizers and young professionals who want modern living in a vibrant community. This is Port Credit living at its best! Modern, Stylish, and Full of Light and ready for you to make it your own. (id:60365)
201 - 895 Maple Avenue
Burlington, Ontario
Bright, updated end unit featuring an open-concept main floor with hardwood floors and newer windows. Kitchen offers stainless steel appliances, ample storage, and patio doors to a private patio. Upper level has two bedrooms and a 4-piece bath. Finished lower level includes a family room, 2-piece bath, and large laundry/storage area. Overlooks green space with no neighbors beside for added privacy. Move-in ready! (id:60365)
29 Barton Street
Milton, Ontario
Nestled on one of Milton's most prestigious streets, 29 Barton is a custom-built gem offering over 2650 square feet of refined living space in the heart of Old Milton. Built in 2018 and surrounded by other grand homes, this residence blends timeless charm with modern luxury. The expansive custom white kitchen features a farmhouse sink, stone countertops, under mount and upper glass cabinet lighting and a massive island perfect for entertaining. Upgraded lighting, flooring, and custom cabinets/built-ins/vanities flow throughout the carpet-free home, which includes five spacious bedrooms plus a finished basement with an additional office or bedroom. The primary suite boasts a spa-like ensuite with a double vanity, soaker tub, heated floors and separate shower, while the kids bathroom also features a double vanity. Outside, enjoy gorgeous landscaping on a 66x132 ft lot, a detached 1-car garage, Hunter Wi-Fi irrigation system in front and back and parking for up to eight vehicles. With its prime location near downtown Milton, this home is the perfect blend of elegance, space, and convenience. (id:60365)
1113 Greenoaks Drive
Mississauga, Ontario
Live among the treetops. This home feels like your very own modern treehouse. Set on a quiet street in the prestigious White Oaks of Jalna enclave in Lorne Park, one of Lorne Parks most exclusive pockets, this 4-bedroom residence has been completely transformed from top to bottom, offering a one-of-a-kind living experience on a spectacular 3/4 acre, 76 x 250 ft ravine lot. Every inch of the home has been reimagined with a brand-new layout, luxury finishes, and thoughtful details. Heated floors run throughout the ground level and all bathrooms, while custom millwork and striking feature walls add warmth and character to every space. Expansive windows showcase incredible forest views, creating the feeling of being surrounded by nature.The spacious primary bedroom overlooks the treetops and leads into a spa-like ensuite retreat serene escape designed for total relaxation. The remaining bedrooms are equally inviting, offering versatility for family, guests, or office space. A brand-new deck extends the living space outdoors, making the home as cozy and inviting outside as it is inside. With an oversized double garage, and landscaped grounds, the property balances elegance with functionality. All just steps from coveted Lorne Park schools, White-oaks Park, tennis courts, shops, minutes to GO transit, the QEW, and waterfront trails. This is where modern luxury meets natural serenity. (id:60365)

