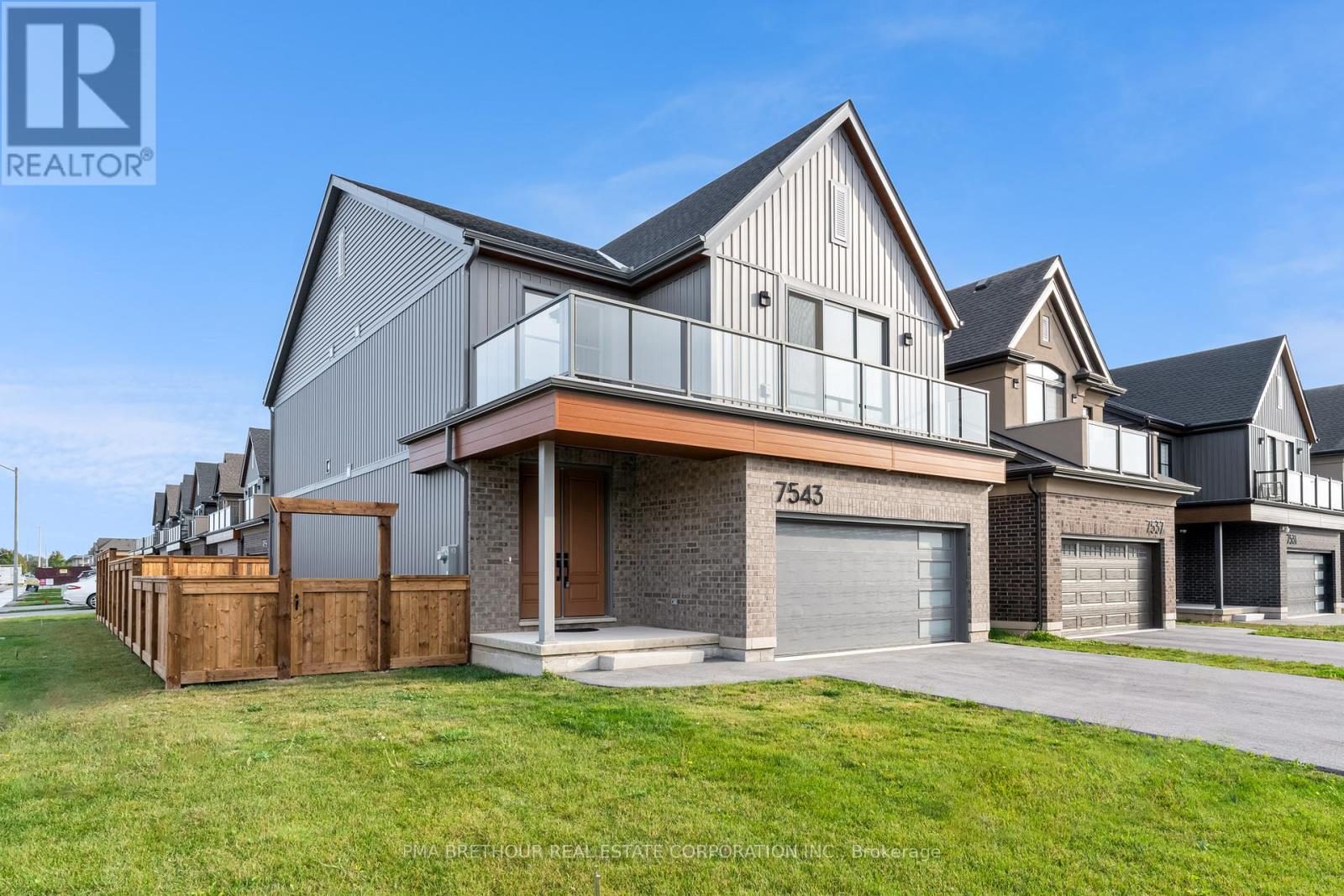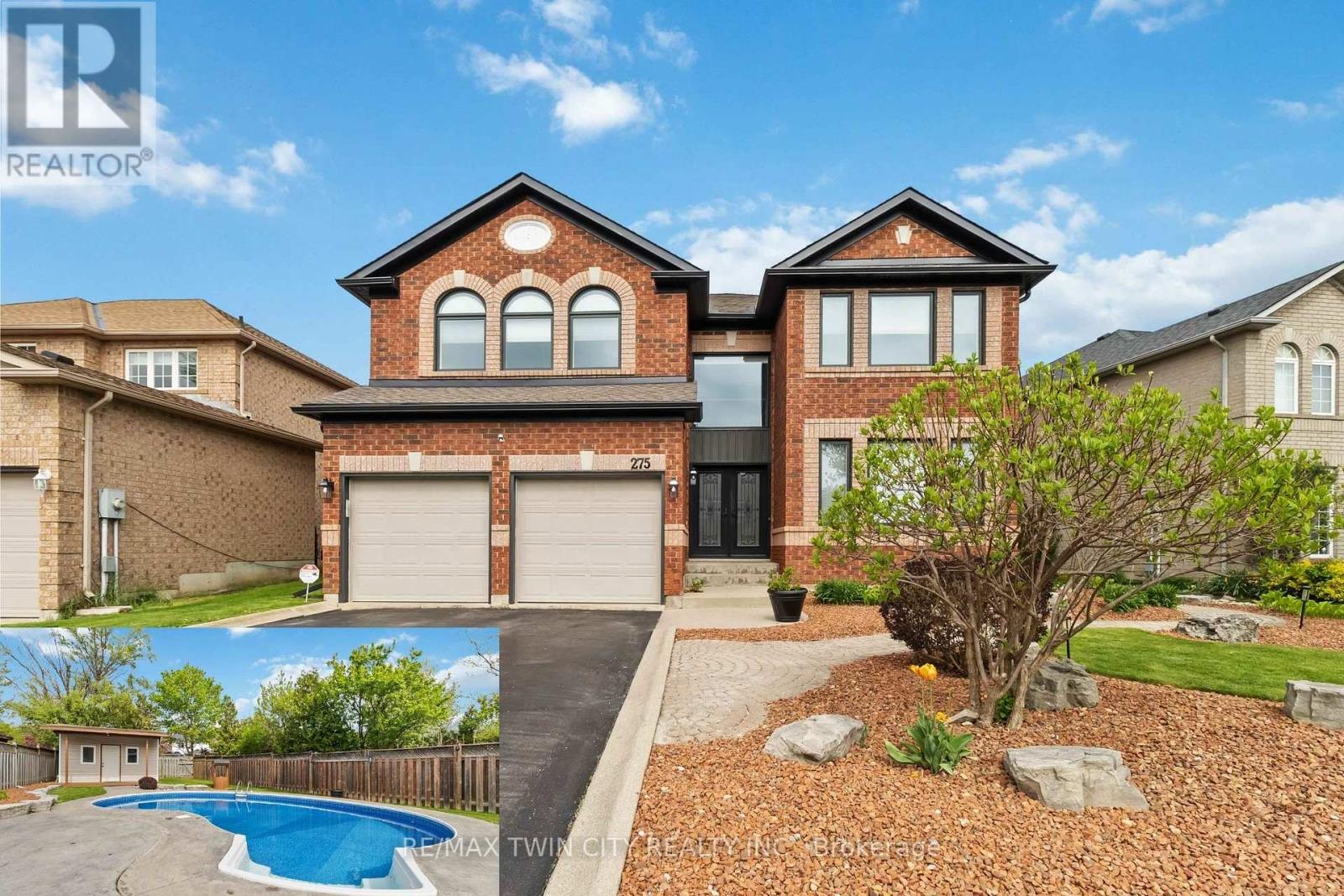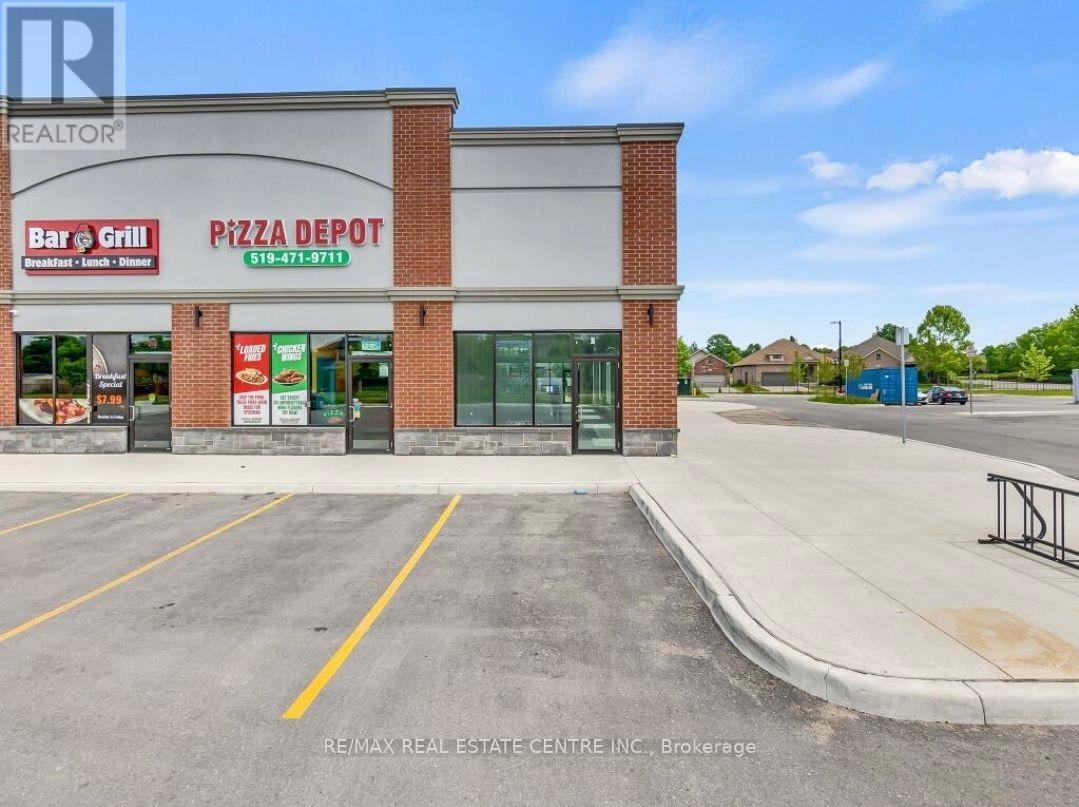1802 Sydenham Road
Kingston, Ontario
**$20,000 upgrade package added** Luxury Living Meets Rural Serenity Just 2 Minutes from Hwy 401. Welcome to your dream retreat a rare and beautifully renovated luxury home offering peace, privacy, and convenience on a spacious rural lot. With 5 main-floor bedrooms, 3 stunning baths, and over 4,200 sq ft of space (2,540 sq ft finished + 1,700 sq ft unfinished), this home is perfect for families, multi-generational living, or anyone seeking space and style. Step inside to discover engineered hardwood floors throughout (lifetime-warranty), a designer kitchen featuring quartz countertops, a luxury workstation sink, and solid maple cabinetry with soft-close doors and dovetail joinery. A unique pass-through fireplace, thoughtfully updated for modern living, serves as the heart of the home, accented by reclaimed mantles from an 1800s barn in Portland, Ontario. Every bathroom has been finished to a high standard with: Heated floors, Curbless tiled showers with custom mitered corners, Modern brass Kohler fixtures, Canadian-made maple vanities with quartz counters. Major renovations (permit #D30-2118-2024 completed in 2025 by Veteran Home Construction) blend the original stone exterior with sophisticated, modern updates ready for your personal touch and décor. Extensive upgrades include: New septic system (tank, pump chamber, field). Entirely new plumbing system & filtration. 200 amp electrical service with new wiring. New forced air furnace, ductwork, and A/C. All main-floor windows and doors replaced. New garage door, basement windows/door. New eavestroughs, soffits, and fascia. Front and back porches refinished. R60 attic insulation, new roof venting. Updated chimney with stone siding. Paved driveway with new drainage. Mudroom stairs rebuilt. The unfinished lower level offers potential for an in-law suite with a separate entrance perfect for extended family or rental income. This extraordinary home is truly one-of-a-kind schedule your private showing today! (id:60365)
50 Ambleside Drive
London North, Ontario
Spacious and well-maintained Detached home located within walking distance to Western University! Perfect for students, professionals, or a large family, this home offers 4+2 bedrooms and 4.5 bathrooms, providing ample space for everyone. Enjoy a bright and clean kitchen, inviting living and dining areas, a cozy family room with patio doors leading to a fully fenced backyard, and a finished lower- ideal for additional living or study space. With a double car garage and proximity to parks, schools, shopping, transit, and other amenities, this home has everything you need. Book your private viewing today! (id:60365)
534 - 5055 Greenlane Road
Lincoln, Ontario
Developed by the renowned New Horizon Developments, Utopia is a symbol of modern luxury living. This elegant 2-bedroom PLUS Den, 2-bathroom condo features a spacious balcony overlooking a beautifully landscaped courtyard, creating a serene backdrop for your everyday life. Inside, natural light floods the open living area, highlighting the modern kitchen complete with premium cabinetry and stainless steel appliances, including a stainless steel fridge, stove, built-in microwave, & dishwasher. Custom Hunter Douglas blinds installed, Enjoy the ultimate convenience of in-suite laundry. Perfect for working from home with the extra den space, Experience the perfect blend of space, style, and comfort in this beautiful unit. Tenant pays water/hydro in one bill (Carma Submetering) (id:60365)
39 Dunnett Boulevard
Belleville, Ontario
Spacious 3+1 Bedroom Home for Rent West End Belleville. Available Immediately. Bright and well-maintained detached home located in Belleville's desirable West End, just minutes from Albert College and Sir Mackenzie Bowell Park. This spacious property offers comfort, convenience, and a great location close to schools, parks, and amenities. The home features three plus one bedrooms, one full bathroom with a bathtub, and an additional two-piece powder room. The primary bedroom includes his and her closets and a private ensuite with a shower. The kitchen comes equipped with a fridge, stove, dishwasher, and microwave. Additional conveniences include in-unit laundry, central heating and cooling, and a fully fenced backyard. There are two parking spaces available on driveway. Available for immediate occupancy.*For Additional Property Details Click The Brochure Icon Below* (id:60365)
24 Mccann Street
Guelph, Ontario
Welcome to 24 McCann St! This modern link-house has the convenience of a townhouse but is as quiet as a detached house. Unlike a semi or a townhouse, a link house is only attached to the adjacent properties via the garage which means you don't have to share any noisy connecting walls.This beautiful stylish home offers modern accents, finishes and lighting, private walk put porch. 8 foot ceilings throughout the home and large three inch baseboards. Oak hardwood flooring, and ceramic tile flooring along the main floor and luxury burbur carpeting on the second floor. Featuring 3 spacious bedrooms, a walk in closet, and private bathroom in the master on-suite, a second full bathroom and a 4th small room on the upper floor which can be used as an office or second walk in closetThe main floor offers a modern open concept kitchen featuring a walk in pantry, which flows into a bright, open family and dining area, perfect for relaxing and entertaining. 6 foot sliding doors lead to a beautiful 8x8 deck with natural gas hook-up, a vegetable and flower garden featuring multiple fruit bearing trees!! The backyard backs into a natural corridor with mature trees, to make this fenced off yard feel even more private and secluded for your own personal getaway. Located minutes from parks, trails, dining, shopping and quick access to public transit, don't let this opportunity slip by of turning our house into your home. *For Additional Property Details Click The Brochure Icon Below* (id:60365)
15 Hemlock Drive
Tillsonburg, Ontario
Exceptional opportunity in one of Tillsonburgs most desirable and fastest-growing communities The Oaks subdivision. This listing is for one of two fully serviced, side-by-side residential lots (11 & 15 Hemlock Drive). Each lot features approx. 5560 ft of frontage and 117 ft of depth, and is zoned R1A, with full municipal services available at the lot line including water, sewer, hydro, gas, and cable. Development plans are in place for the construction of a semi-detached home on each lot, with each semi designed to include two residential units plus a garden suite offering the potential for three units per semi, or six per lot. If both lots are acquired, a total of 12 residential units may be developed. The existing zoning also allows the flexibility to build a single large custom home if preferred. Set in a quiet, family-friendly area surrounded by modern homes and wide streets, the location offers excellent access to amenities including schools, Tillsonburg Town Centre Mall, restaurants, hospital, community centres, and Lake Lisgar Water Park. Ideal for families, retirees, or investors looking for multi-unit potential or long-term value. Convenient access to Highways 19 & 401, with public transit and regional airport nearby. A rare offering with flexible development options live, invest, or build your dream project here. This listing is for one lot only inquire for details on purchasing both.Let me know if youd like this version adapted for print brochures, digital flyers, or online platforms like Facebook or LinkedIn. (id:60365)
11 Hemlock Drive
Tillsonburg, Ontario
Exceptional opportunity in one of Tillsonburgs most desirable and fastest-growing communities The Oaks subdivision. This listing is for one of two fully serviced, side-by-side residential lots (11 & 15 Hemlock Drive). Each lot features approx. 5560 ft of frontage and 117 ft of depth, and is zoned R1A, with full municipal services available at the lot line including water, sewer, hydro, gas, and cable. Development plans are in place for the construction of a semi-detached home on each lot, with each semi designed to include two residential units plus a garden suite offering the potential for three units per semi, or six per lot. If both lots are acquired, a total of 12 residential units may be developed. The existing zoning also allows the flexibility to build a single large custom home if preferred. Set in a quiet, family-friendly area surrounded by modern homes and wide streets, the location offers excellent access to amenities including schools, Tillsonburg Town Centre Mall, restaurants, hospital, community centres, and Lake Lisgar Water Park. Ideal for families, retirees, or investors looking for multi-unit potential or long-term value. Convenient access to Highways 19 & 401, with public transit and regional airport nearby. A rare offering with flexible development options live, invest, or build your dream project here. This listing is for one lot only inquire for details on purchasing both.Let me know if youd like this version adapted for print brochures, digital flyers, or online platforms like Facebook or LinkedIn. (id:60365)
7543 Splendour Drive
Niagara Falls, Ontario
Brand new move-in ready home! This stunning Luxury Single-family home in the heart of Niagara Falls is jam packed with elegant finishes & features, a contemporary and modern elevation with upgraded exterior package. This BEAUTY model boasts a double car garage, 4 beds, 2 1/2 baths with a laundry feature and large private balcony on the second floor. Other features include engineered hardwood flooring throughout, stone countertops, large kitchen island and built-in shelving. Great potential for an in-law suite using the separate side entrance to the basement featuring oversized windows. There's also a double car driveway. Footsteps away from the proposed park. This is a growing, exciting new neighborhood close to shopping, eating and highway. Property will go to auction on July 31, 2025. Update: auction concluded, reserve not met. (id:60365)
275 Granite Hill Road
Cambridge, Ontario
Stunning & meticulously maintained 5-bed, 5-bath home located in the highly sought-after North Galt neighborhood. Inside, the main floor offers a spacious formal dining room a cozy living room, and an open-concept kitchen (updated 2021) that flows seamlessly into the family room with a fireplace, making it perfect for everyday living & entertaining. A main floor den provides an excellent space for a home office or an optional 6th bedroom, while main floor laundry & direct access to the double garage enhance the home's functionality. Upstairs, the private primary suite serves as a luxurious retreat with a walk-in closet & a exquisite 5-pc ensuite. 4 additional bedrooms & 2 full baths (each with privileged access from 2 bedrooms) provide ample space & convenience. The entire upper level was refreshed in 2021 with new flooring, doors, stairs, & fresh paint. The finished basement adds incredible versatility, featuring a warm & inviting family room with a fireplace, a custom oak bar, a workout area, a 2nd home office & generous storage space perfect for work, play, and relaxation. Step outside into your own private sunny backyard oasis, complete with a large deck, a gas BBQ hookup & a fully fenced yard. The heated saltwater pool has a new liner installed in 2019 & a new pump & heater added in 2022. A pool house & enclosed stamped-concrete dog run complete the outdoor amenities. Pride of ownership is evident throughout, with numerous updates including a new roof (2014), furnace & A/C (2015), and extensive interior upgrades from 2019 to 2023 such as windows, flooring, paint, and bathroom renovations. Located near top-rated schools, scenic walking & biking trails & just minutes from the 401 & Shades Mill Conservation Area, this home offers the perfect blend of convenience & serenity. This welcoming neighborhood has nearby places of worship including a Mosque, Gurdwara & Church. This exceptional home truly has it all location, layout, upgrades, great neighbours & lifestyle. (id:60365)
795481 3rd Line Ehs
Mono, Ontario
Follow the winding driveway to your private 56-acre retreat in the heart of Mono Township, an extraordinary estate that offers unparalleled tranquility and natural beauty. This recreational paradise boasts scenic trails, acres of majestic oak forest, a spring-fed pond, and a branch of the Nottawasaga Creek - home to native trout and bass. The custom-designed home blends rustic charm with refined comfort, with solid maple millwork and cabinetry, neutral tones and clean aesthetic throughout. The great room is the heart of the home, featuring a striking fieldstone fireplace and soaring windows that frame breathtaking views of the Escarpment. The upper level offers two bedrooms, an office, a den, a 4-pc bath, and an expansive deck overlooking the pond and its picturesque island. Step outside to enjoy the concrete saltwater pool, maintained May-Oct by Solda Pools. Just minutes from Hockley Valley's premier skiing and golf, Adamo Estate Winery, and Mono Cliffs Park, you are in an unbeatable location! Only 45 minutes from Toronto Intl Airport and 20 minutes to Orangeville, it offers the ideal blend of seclusion and convenience whether as a peaceful weekend escape or a year-round residence. Located just off Airport Road for easy commute. Architect-designed with solar-friendly features, this one-of-a-kind property invites you to experience the Hills of Headwaters like no other. (id:60365)
12 - 2136 Kains Road
London South, Ontario
******************Don't miss this rare opportunity to lease a brand-new End unit in a thriving, high-traffic retail plaza located in the heart of a vibrant residential community. This premium corner unit boasts 18-foot clear ceiling height, making potential to build a second-floor mezzanine area in the unit, expansive glazing /windows on three sides and an abundance of natural light offering a bright, modern and upscale environment, ideal for white range of businesses. ******************The unit features both front and rear entrances, allowing for direct customer access from both sides of the building. This setup is perfect for businesses looking to serve two different client groups or to establish separate service zones within the same space. *****************With the approval from the condominium corporation, this space is well-suited for a variety of business uses. including dental or medical clinics, walk-in family practices, pharmacies, convenience stores, kids' education or tutoring franchises, health and wellness studios, and professional offices such as real estate, mortgage, or accounting firms and many more............ You'll be joining a vibrant and well-established tenant mix that includes a licensed daycare centre, top-tier dining destinations like Los Olivos (California-style restaurant & pub), Massey Fine Indian Cuisine, Gaggling Goose Bar & Grill, Pizza Depot, 6ixty Wings, as well as nail and beauty salons. Located near a well-known golf club and surrounded by constant foot and vehicle traffic, this location offers unmatched visibility and accessibility. It's a strategic opportunity for any business or franchise looking to establish roots in a rapidly growing and engaged neighbourhood (id:60365)
275 Mckenzie Street E
North Perth, Ontario
Welcome to 275 McKenzie Street East in charming Listowel! This well-maintained 3-bedroom, 2-bathroom home offers comfortable living in a family-friendly neighbourhood. Step inside to a bright and spacious main floor featuring an open-concept living and dining area, a functional kitchen with ample cabinetry, and large windows that fill the home with natural light. Upstairs, youll find generously sized bedrooms and a full bath, ideal for growing families or first-time buyers. Enjoy outdoor living with a private, fully fenced backyardperfect for kids, pets, or summer entertaining. Conveniently located close to schools, parks, shopping, and all the amenities Listowel has to offer. Dont miss your chance to make this lovely property your next home! (id:60365)













