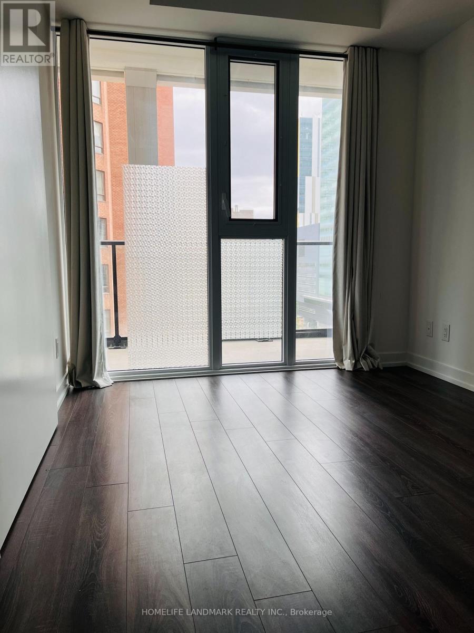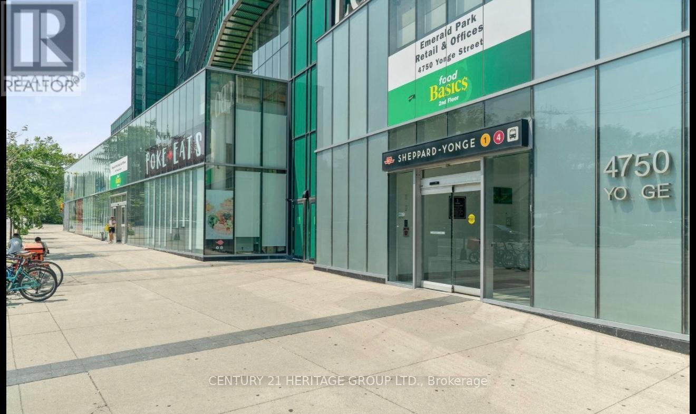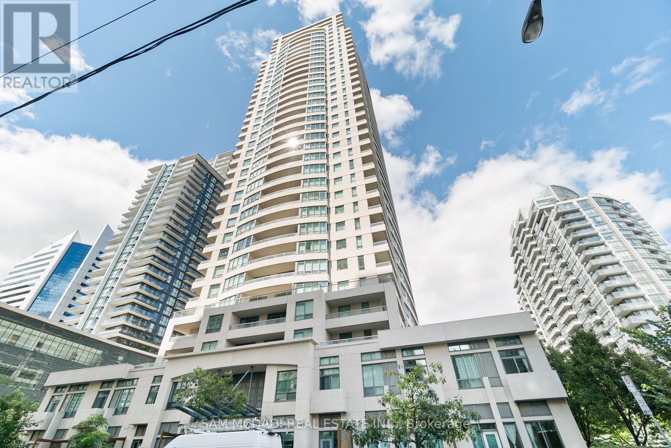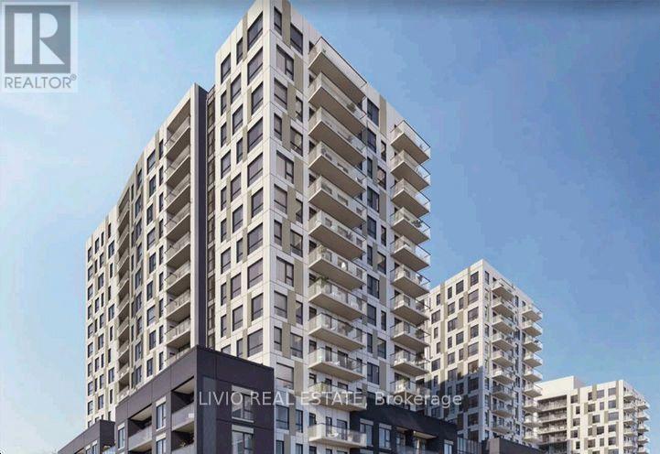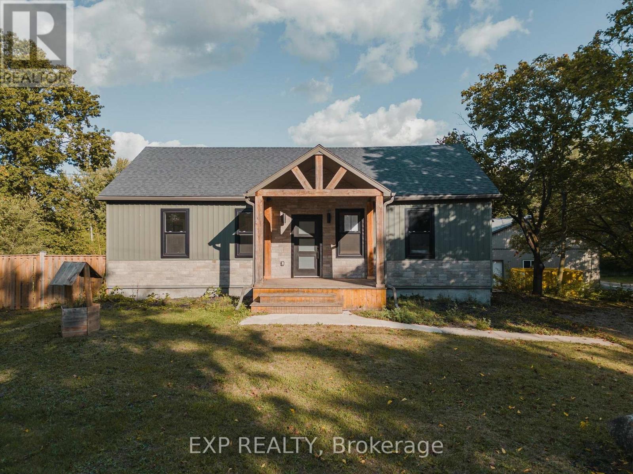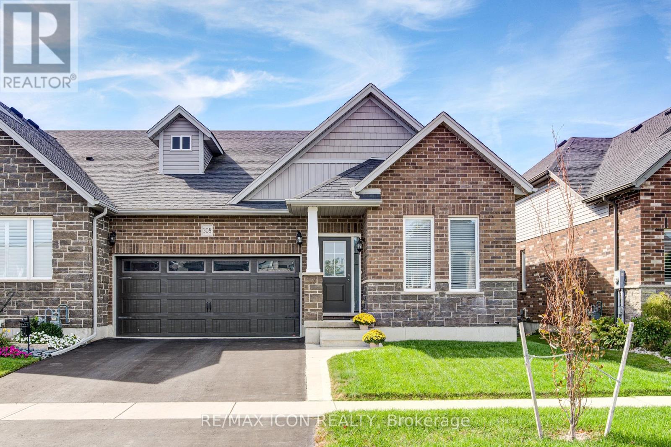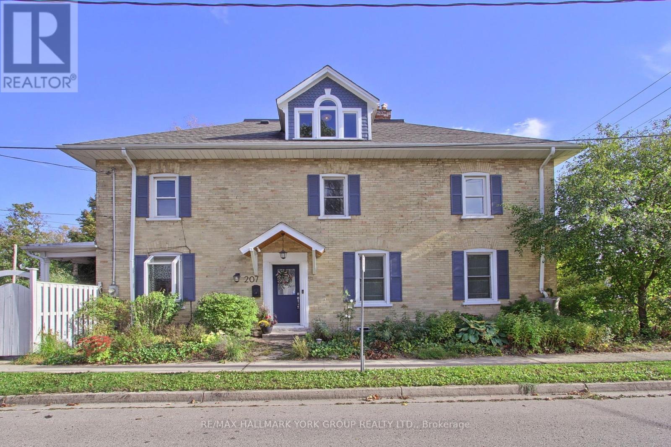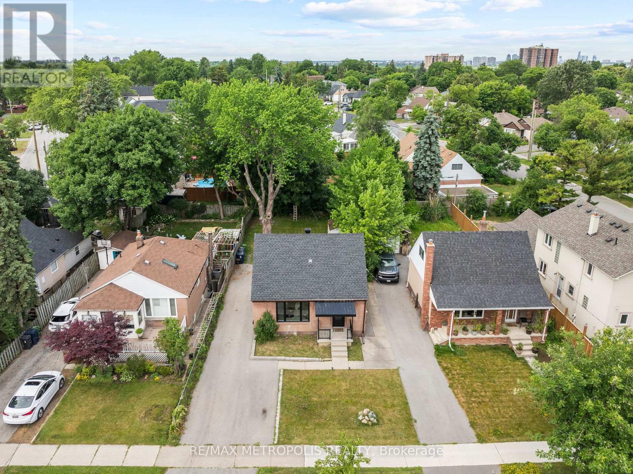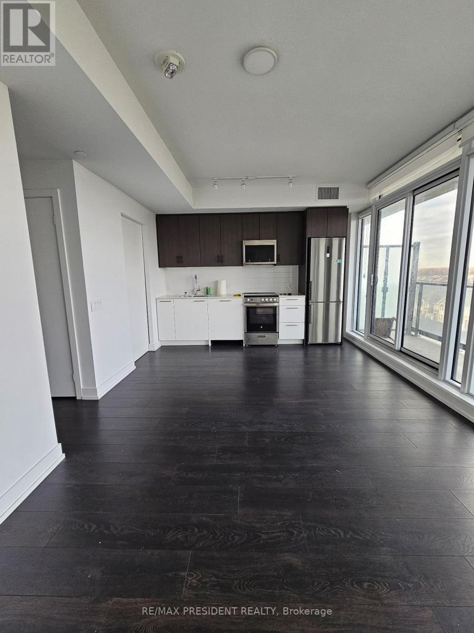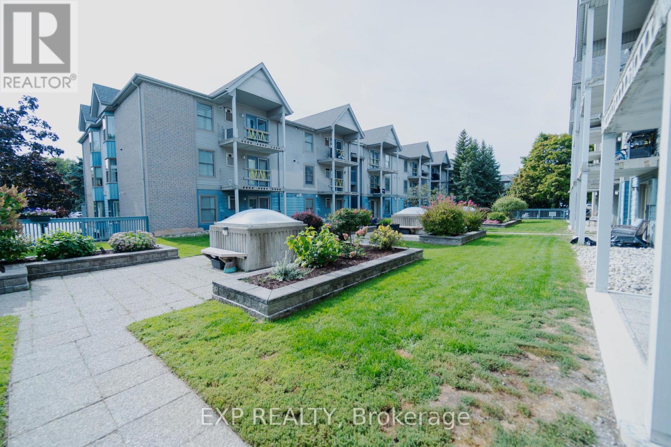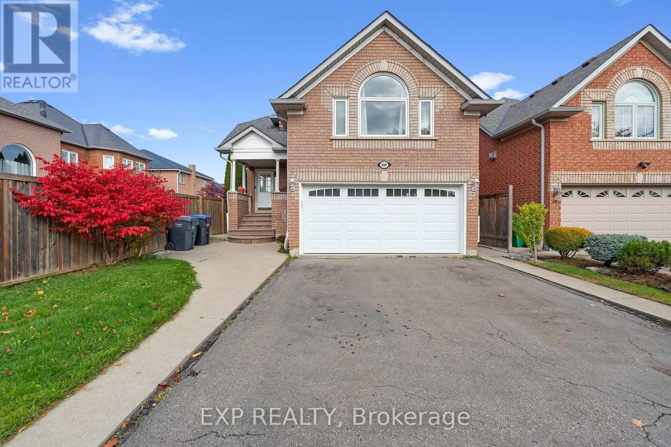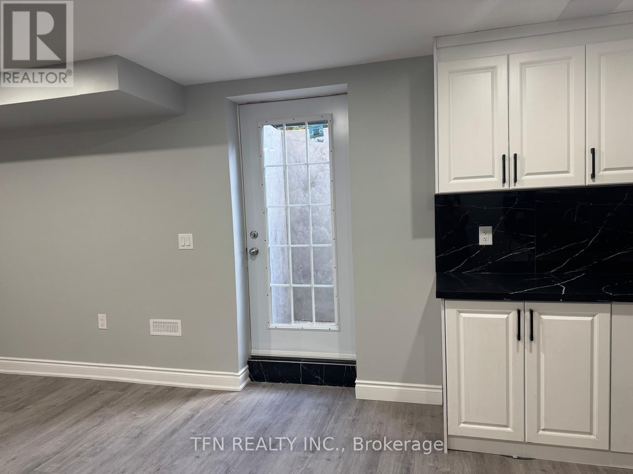814 - 20 Edward Street
Toronto, Ontario
Welcome to this 1 bedroom plus 1 den unit. bright and spacious. den is big with closet. large open balcony. T&T supermarket is in the building. close to TMU, Eaton Center, restaurants, subway station, minutes to UofT. (id:60365)
127-129 - 4750 Yonge Street
Toronto, Ontario
Prime location at 4750 Yonge St. with direct access to the subway, LCBO, and Food Basics - surrounded by a high volume of working professionals and steady pedestrian traffic. Zoned for professional office use, ideal for medical, dental, legal, pharmacy, and retail businesses. Ample underground parking available for clients and staff, providing excellent convenience and accessibility in one of North York's most sought-after business corridors. (id:60365)
802 - 18 Spring Garden Avenue
Toronto, Ontario
Beautiful 2 Bedrooms, 2 Bathrooms Unit In A Luxury Condo, With All Utilities Included. Large North/West Facing Balcony. Wood Floor Throughout. Steps Away From Ttc/Subway/Yonge St Sores. Luxurious Facilities Including :Indoor Pool, Whirlpool, Exercise Room, Sauna, Party Room, Billiards, Library, Home Theater, Guest Suites And 24 Hrs Security. (id:60365)
309 - 1333 Weber Street E
Kitchener, Ontario
Welcome to 1333 Weber Street East, Unit 309 - a brand-new, modern condo! This stylish 1-bedroom + den, 1-bathroom unit offers a bright, open-concept layout that perfectly blends comfort and contemporary living. The spacious living, dining, and kitchen area opens onto a large private balcony - ideal for relaxing or entertaining guests. The primary bedroom includes a walk-in closet, and the versatile den provides the perfect space for a home office or guest room. Additional highlights include a modern 3-piece bathroom, in-suite laundry, a welcoming foyer, 9-foot ceilings, and plenty of natural light throughout. The unit also comes with 1 parking space and secured building access. Rent includes parking and common elements. Conveniently located close to Conestoga College, universities, shopping centers, major highways, and public transit - this beautiful condo is a must-see! (id:60365)
8 Talbot Street
Brant, Ontario
Remarks Public Remarks: Welcome to 8 Talbot Street, a stunning bungalow that combines modern comfort with timeless design, offering 2,969 sq. ft. of finished living space on just over an acre. With five bedrooms and three bathrooms, this home provides plenty of room for family living, entertaining, and guests. Step inside to an open-concept main floor that immediately impresses with its vaulted ceilings and exposed beams, filling the space with light and character. The stone electric fireplace serves as a beautiful focal point in the living area, while pot lights throughout add warmth and modern style. The kitchen is the heart of the home, featuring quartz countertops, stainless steel appliances including a hood range and dishwasher, and a large island perfect for gathering. The primary bedroom, located at the front of the home, includes its own side-door exit and a three-piece ensuite with a stand-up shower, creating a private and convenient retreat. The walkout basement extends the living space with two additional bedrooms, a full bath, and direct access to the outdoors-ideal for guests, extended family, or a recreation area. Outside, you'll find exceptional curb appeal and space to enjoy the outdoors. The backyard is fully fenced and features both a deck and lower patio slab, offering multiple areas for entertaining or relaxing. The two-entrance gravel driveway leads to an impressive six-car detached garage, providing parking for up to 14 vehicles-a dream for hobbyists or those needing extra storage. Set on a beautiful one-acre lot, this property delivers the perfect balance of privacy and convenience, offering the feel of country living while remaining close to local amenities, schools, and community attractions. With its inviting layout, modern finishes, and standout outdoor features, 8 Talbot Street is a rare find that truly has it all. (id:60365)
308 Fairway Road
Woodstock, Ontario
FABULOUS END UNIT BUNGALOW STYLE TOWNHOUSE with a FULL WALk-OUT BASEMENT, BACKING ONTO GREEN SPACE AND GOLF COURSE IN THE SALLY CREEK ADULT / ACTIVE LIFESTYLE COMMUNITY where you will enjoy loads of amenities at your fingertips, including a Community Centre for socializing with members and family gatherings! THIS FREEHOLD Townhome with Brick and Stone Exterior, features OVER 1500 SQFT of FINISHED LIVING SPACE, 2 BEDROOMS, 2 FULL BATHROOMS, a beautiful Kitchen including GRANITE COUNTERTOPS with convenient Breakfast Island, Pantry, plenty of cabinet Storage and Stainless Steel Appliances, that opens into the Dining area and Living areas with Hardwood floors that give you access through your Garden Door to a Large, raised Deck where you can enjoy ENDLESS BEAUTIFUL SUNSET VIEWS, overlooking colourful landscaping. Expansive windows, both upstairs and downstairs, provide ample Natural Lighting and beautiful views of the landscape. The Large Primary Bedroom Suite is very Exclusive, with with lots of Natural Lighting, 4PC ENSUITE and WALK IN CLOSET, there is a 2nd FULL BATH AND BEDROOM as well for your quests and the home is MOVE-IN READY and tastefully finished. Completing the main level is a convenient Mudroom/Laundry Room and Inside Access to a 2 CAR GARAGE. Lower Level has a Massive over 1400 SQFT Unspoiled WALK OUT Basement for your future plans and walkout to patio and lots of green space for your enjoyment. Beyond its picturesque location, this home boasts modern comforts with a High-efficiency Furnace and a NEW Air Conditioner, ensuring year-round comfort. Explore the scenic trails of Cowan Park, savor the delectable offerings at the renowned Brickhouse Brewpub, or engage in a host of activities at the vibrant community center. Whether it's socializing with neighbors, staying fit in the gym, or pursuing your favorite hobbies, there's something for everyone here.. Membership to Sally Creek Adult Rec Centre Included. THIS IS AN EXCEPTIONAL PROPERTY READY FOR YOU! (id:60365)
207 Waterloo Street N
Cambridge, Ontario
Built in 1907, with 1421 square feet of above grade livable space plus an additional approximately 600 square feet of a newly renovated attic (Summer 2025) space with a primary bedroom retreat; loaded closet/storage space, this exceptional residence blends historic charm with modern convenience to create a home of timeless appeal. Original hardwood floors, detailed millwork, and classic architectural elements showcase the craftsmanship of a bygone era, while tasteful updates ensure comfort and functionality for todays lifestyle.The homes spacious, light-filled rooms feature a seamless balance of rustic character and contemporary finishes. A thoughtfully modernized kitchen, updated baths and efficient systems provide everyday ease without compromising the homes authentic warmth.From its welcoming front porch to its beautifully preserved interior details, this property exudes personality and charm. Ideal for those who appreciate historic character enhanced by modern living, this 1907 gem offers a rare opportunity to own a piece of history, refined for the present day. (id:60365)
96 Allenby Avenue
Toronto, Ontario
Welcome To This NEWLY Renovated Detached Home In Etobicoke. The Perfect Starter Home, Generational Home Or Addition To Your Real Estate Portfolio! 1,701 Sqft (1,026 Main + 675 Sqft Bsmt) Hollywood Kitchen Containing A Waterfall Countertop Island, Front Entrance Closet Integrated With Custom Kitchen Cabinetry For A Seamless Look, Custom 5Star Zebra Blinds Throughout, Living/Entertainment Space. Main And Upper Level Bathrooms With Heated Floors, Bedrooms With Walk In Closets And Extended Storage, A Separate Entrance To The Finished Basement! Down The Street From Pine Point Arena, Hwy 401/400/427/409, Schools, Parks, Grocery Stores, Costco (New*) & Restaurants! (id:60365)
709 - 225 Veterans Drive
Brampton, Ontario
1 Bedroom + Den (can also be used as a bedroom and an office space), 2 washrooms, comes with 1 parking, locker and open balcony Popular neighborhood in Northwest Brampton's Mount Pleasant Neighborhood. Close to Creditview Sandalwood grounds. Mount Pleasant Subway Station is just minutes away and easy access to Brampton's public transit, minutes to major shopping centers. The Montvert also offers vibrant amenities from a fitness Center, games room, wi-fi lounge, and a party room/lounge. No pets, no smoking allowed. (id:60365)
124 - 2010 Cleaver Avenue
Burlington, Ontario
Spacious 2-bedroom, 2-bathroom corner condo with 1000+ sq ft in one of Burlington's most desirable neighbourhoods. This bright ground-floor unit offers a south-facing bay window in the primary bedroom with serene garden views and east-facing balcony with BBQs permitted. Features include in-suite laundry, owned furnace & A/C, 2 adjacent underground parking spaces, and locker. The management has recently installed new windows and balcony railings giving this unit a brand new exterior. Family-friendly courtyard allows children and pets to play. Walking distance to top-rated schools, shopping, dining, and everyday amenities, with major retailers just minutes away. Excellent access to highways, GO Transit, parks, and the waterfront. (id:60365)
6069 Maple Gate Circle
Mississauga, Ontario
Welcome to the sought-after Lisgar community - where charm, comfort, and convenience come together in this beautifully maintained bungaloft-style detached home. This spacious upper-level residence offers two bedrooms on the main floor, including a primary suite with ensuite bath, plus a versatile loft/master bedroom featuring its own 4-piece bathroom and closet - ideal as a third bedroom, home office, or private retreat.The large eat-in kitchen showcases granite countertops, modern finishes, and a walk-out to a generous deck overlooking the backyard - perfect for relaxing or entertaining. The open-concept living and dining areas are bright and welcoming, enhanced by high ceilings and a thoughtful layout designed for everyday comfort.Located in one of Lisgar's most desirable pockets, you'll enjoy walking trails, top-rated schools, Johnny Bower Park, the community centre, and nearby transit - all just minutes away.A perfect blend of style, function, and location - ready for you to move in and enjoy. (id:60365)
Basement - 534 Daniel Clark Way
Oakville, Ontario
Location, Location, Location, Beautiful and Newly build 2 bedroom Legal basement with beautiful bathroom and kitchen with quartz counter top available for female students/professionals and small family in very high demanding area of Oakville. Close to all amenities like Plaza, worship place, Mall, Restaurants, Gas stations, Schools, Public Transit and much more. Tenant has to pay 30% utilities. There is no Parking available for tenant at this point. No pets allowed. (id:60365)

