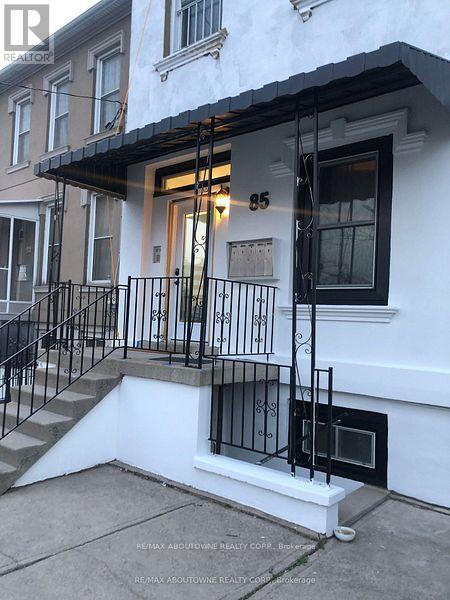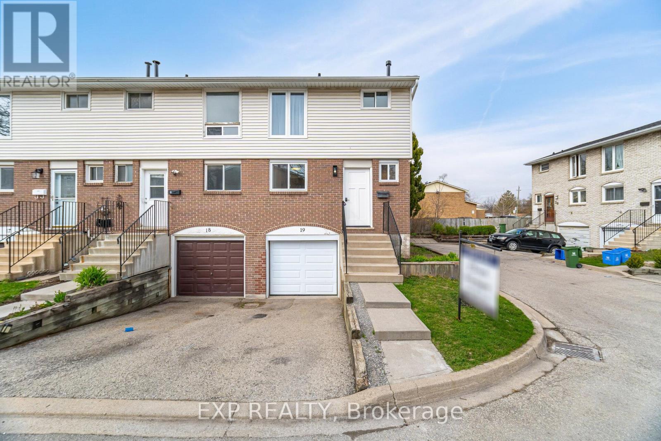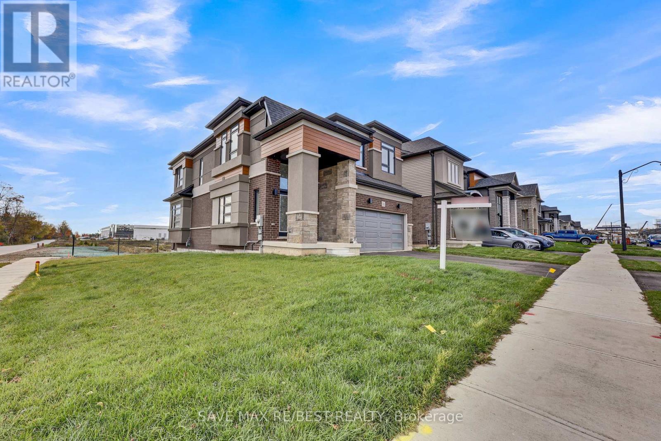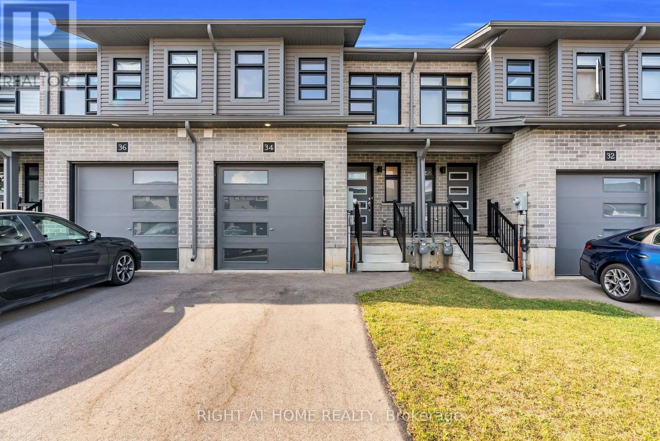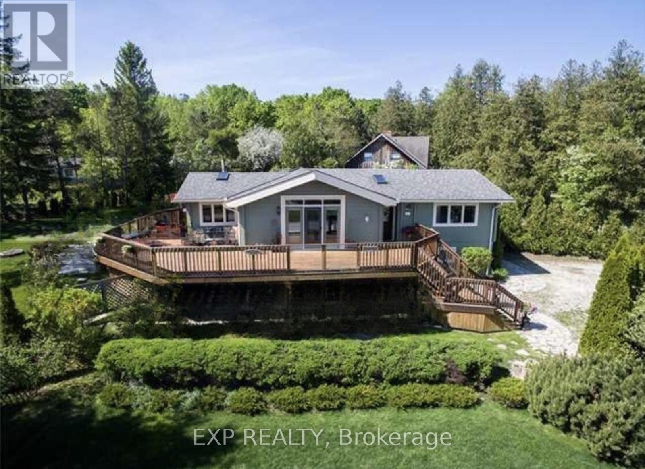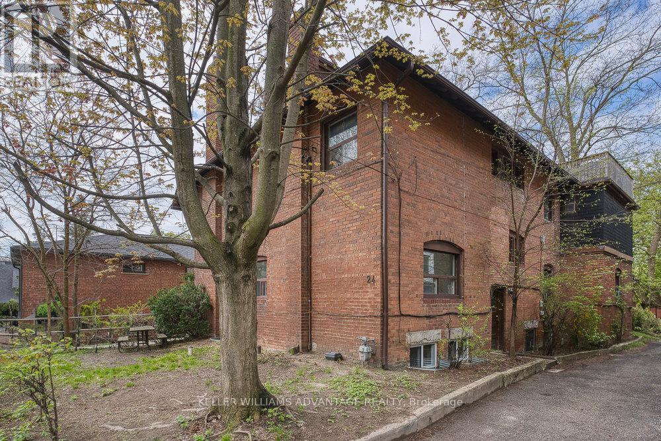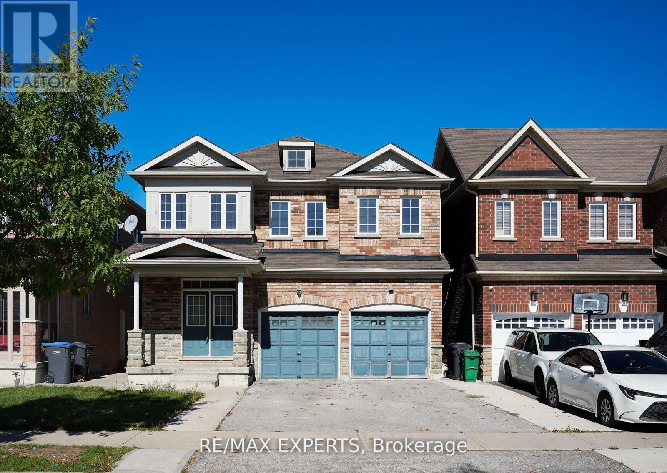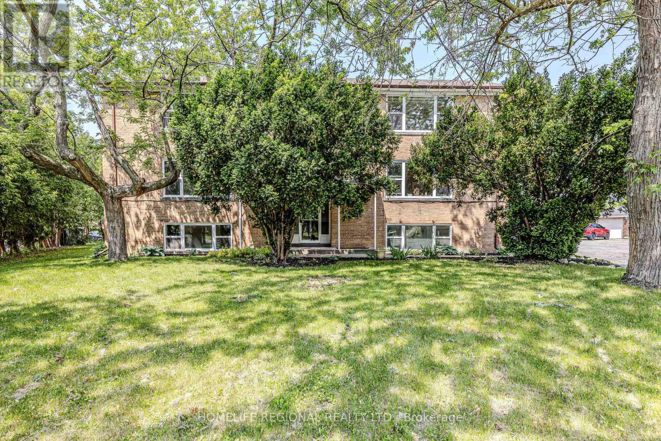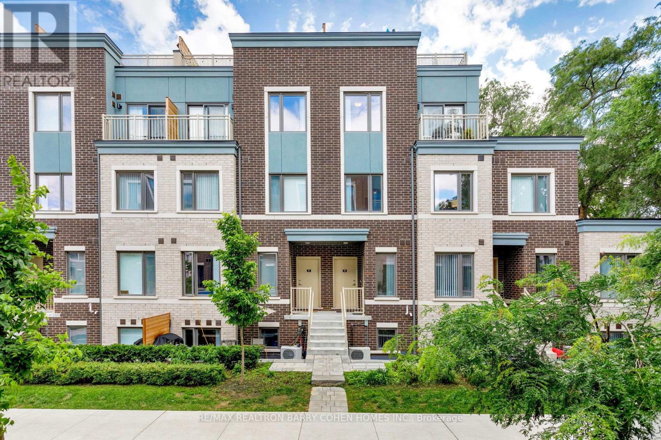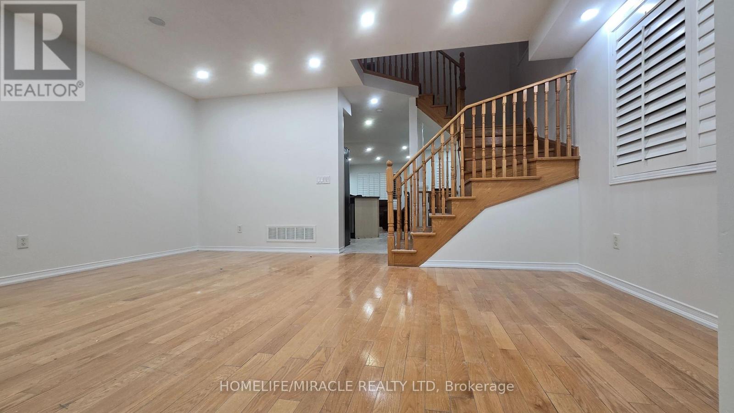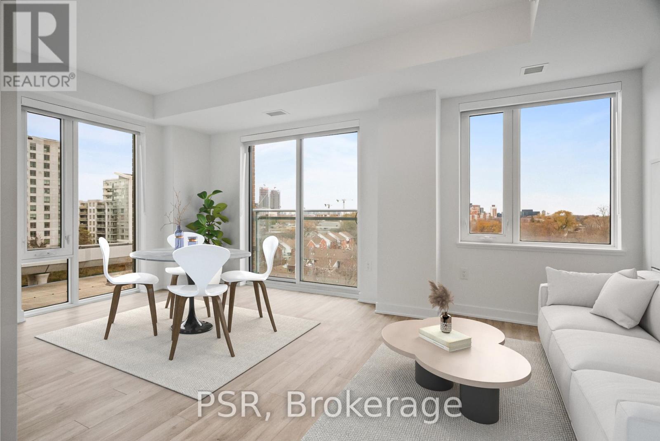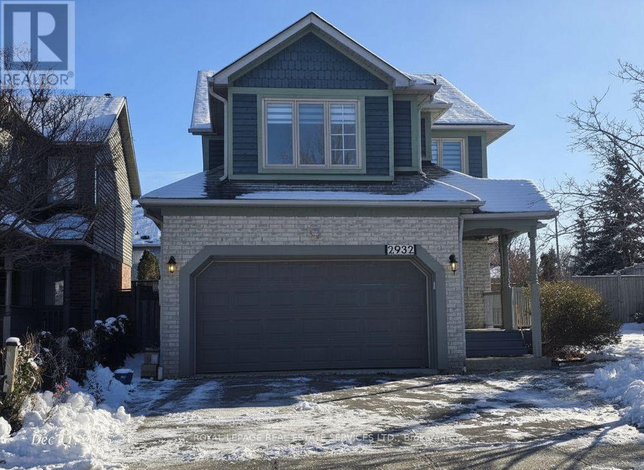85 Wilson Street
Hamilton, Ontario
Turn-Key 4-Plex Investment Opportunity in Prime Downtown Location. Rare opportunity to own a fully tenanted and updated 4-unit multiplex in the heart of downtown, just steps from Jackson Square and within walking distance to all major amenities.This well-maintained building features three 1-bedroom units and one 2-bedroom unit, each separately metered for hydro, offering strong income and minimal overhead. With a gross annual income of $84,000, this is the perfect property for first-time or seasoned investors looking for reliable cash flow. Property Highlights:Unit Mix: 3 x 1-Bedroom, 1 x 2-Bedroom Gross Income: $84,000 per year Condition: All units updated and furnished to standard. Features: Terrazzo floors in hallways, carpeted stairs Fire Safety: Fire alarms and extinguishers on each hallway level . Very secure building This is a hands-off, income-generating property in a high-demand area nothing to do but collect rent. Ideal for investors seeking stability and strong rental demand in a growing urban market. (id:60365)
19 - 120 Quigley Road
Hamilton, Ontario
Move in by the Holidays! Priced for swift action go ahead and Step inside this newly updated, end-unit townhome and experience true pride of ownership. Updated top to bottom with high-end finishes, this home is the definition of move-in ready. The standout feature is the custom-designed kitchen, thoughtfully crafted with no expense spared showcasing a gorgeous quartz slab countertop and matching backsplash, and premium KitchenAid appliances for a sleek, chef-worthy space.The open-concept living and dining areas are flooded with natural light, offering a fresh, contemporary feel. The finished basement provides even more living space perfect for a family room, home gym, or home office. Enjoy the convenience of an independent laundry room, making daily chores a breeze.Step outside to your maintenance-free, private fenced backyard ideal for entertaining, gardening, or simply relaxing in your own personal oasis. Being an end unit, you'll appreciate the added privacy and peaceful atmosphere.Located in a welcoming, family-friendly neighborhood, you'll find everything you need just minutes away great schools, parks, shopping centers, public transit, and easy access to the Red Hill Valley Parkway for commuters. Outdoor enthusiasts will love being close to the Niagara Escarpment trails, lush green spaces, and the beauty of the waterfront.This is a rare opportunity to own a fully upgraded, stylish home in a prime Hamilton location. Don't miss your chance schedule your tour today and find out why this home is turning heads in Hamilton! (id:60365)
130 Hitchman Street
Brant, Ontario
Right off Highway 403!Welcome to 1 year old Highly upgraded Ravine corner lot with pond view in Canada's Prettiestlittle town - Paris.Approximate 2566 sq feet of above ground Elevation C Brick, stone and stucco house with builtin kitchen and appliances.4 Bedrooms, 2.5 Washrooms with Additional Den on the main Floor that can be used an office orformal living.Premium Hardwood on Main FloorKitchen has upgraded high gloss 41 inch cabinets with soft close feature and breakfast bar.Entire house has 12*24 upgraded tiles. Brand new Top of the line appliances.Brand New Heat Pump is owned and saves energy in winters. Water softener is owned.Electric car charger point is installed for EV users.BEST LOT in the entire sub - division with maximum premium paid for it.The backyard pond view is serene and great for families and kids.Close to Schools, Parks and Brant Sports Complex.2 mins drive to plaza's with new development coming even closer.Right off Highway 403! Welcome to 1 year old Highly upgraded Ravine corner lot with pond view in Canada's Prettiest little town - Paris. Approximate 2566 sq feet of above ground Elevation C Brick, stone and stucco house with built in kitchen and appliances. 4 Bedrooms, 2.5 Washrooms with Additional Den on the main Floor that can be used an office or formal living.Premium Hardwood on Main Floor Kitchen has upgraded high gloss 41 inch cabinets with soft close feature and breakfast bar. Entire house has 12*24 upgraded tiles. Brand new Top of the line appliances. Brand New Heat Pump is owned and saves energy in winters. Water softener is owned. Electric car charger point is installed for EV users. BEST LOT in the entire sub - division with maximum premium paid for it. The backyard pond view is serene and great for families and kids. Close to Schools, Parks and Brant Sports Complex. 2 mins drive to plaza's with new development coming even closer. (id:60365)
34 Wilkinson Avenue
Cambridge, Ontario
** FOR LEASE** Freehold townhouse located in West Galt. This modern 2-year-new home offers 1,495 square feet of thoughtfully designed, open-concept living space Featuring 3 spacious bedrooms and 2.5 bathrooms, this home sits on a rare 111 ft deep lot that provides both comfort and room to grow. The kitchen is the heart of the home ideal for meaningful moments, from morning coffees to family dinners. Large sliding doors lead to a generously sized backyard. Upstairs, the primary suite is a rare gem in a townhouse of this size, featuring a walk-in closet and a private ensuite bathroom. Two additional bedrooms offer ample closet space and are serviced by a well-appointed main bathroom, completing the upper level. Located within the highly sought-after school boundaries of Blair Road Public School , St. Andrews Public School , and Southwood Secondary School .You'll also love the close proximity to Cambridge Memorial Hospital, Downtown Cambridge, Conestoga College, Amazon Warehouse, scenic Grand River trails, and nearby parks and green spaces offering the perfect balance of convenience, nature, and community. Tenants responsible for paying all utilities & rental items (id:60365)
171 Chamonix Crescent
Blue Mountains, Ontario
Location! Location! Location! This beautiful and well-maintained four-season chalet is directly across from Northwinds Beach and the Georgian Trail, and only 5 minutes from the ski hills at Blue Mountain. With stunning views of Georgian Bay and quick access to local ski clubs, it offers the perfect balance of beach and mountain living. Featuring over 2,500 sq ft of living space, 3+1 bedrooms, and 3 bathrooms, this home is designed for family and guests year-round. The backyard is an entertainers dream with a large deck, cedar hot tub, basketball court, golf greens, BBQ, and fire pit. Recent updates include a new roof (2022), energy-efficient heat pump (2023), new fence (2023), solar panels (2024) for potential free hydro, and a Generac generator. Inside, the main floor exudes log cabin charm with hardwood floors, soaring ceilings, exposed beams, and oversized windows that flood the rooms with natural light. The living room features a cozy gas fireplace with water views, while the dining area and bright winterized sunroom continue the rustic chalet feel. The finished ground-level offers a family room, second fireplace, guest bedroom, and large mudroom with direct driveway access - ideal for ski gear. A full permit to build a carport is included. Move-in ready and full of character, this chalet is your opportunity to enjoy the very best of Blue Mountain and Georgian Bay living all year long. Furniture may be negotiable. (id:60365)
24 Indian Road Crescent
Toronto, Ontario
Incredible investment opportunity!!! Fabulous two-storey fourplex available for sale on a quiet tree-lined family-friendly street just north of High Park. Four bright, charming, well-maintained 1 bedroom units, each with a large, sunny eat-in kitchen, separate light-filled living area, and 4-piece bath. Enviable, ultra-convenient west-end neighbourhood steps from subway station, TTC bus routes, and the countless shops and services of Bloor West Village and The Junction. Three units rented to long-term, stable tenants. 1 vacant unit is renovated and ready to be leased at current market value. Great opportunity for a new operator to buy and hold in a truly A+ location. (id:60365)
63 Haviland Circle
Brampton, Ontario
REMARKS FOR CLIENTS Welcome to this beautiful 4 bedroom, Detached home on a Ravine lot located on a private street.63 Haviland Circle features 4 bedrooms, 3 washrooms with hardwood floors throughout the entire home - completely carpet free. Enjoy utmost privacy with a ravine in the back. The primary bedroom features a his and her closet with a 5 pc ensuite bathroom. (id:60365)
50 Cuffley Crescent N
Toronto, Ontario
Investor/Developer Opportunity-Rare 6-Unit Multiplex in Prime Location! Fantastic opportunity to own this well-maintained multiplex featuring six self-contained units on a quiet residential street. The property includes five spacious 2-bedroom units and one bachelor unit, with four units, 3 garages and 4 lockers are currently vacant, offering the perfect chance to set your own rents and maximize income potential. Sitting on a generous lot, this property features three vacant detached garage spaces and seven additional outdoor parking spaces. Located just minutes from York University, Humber River Hospital, and major highways including the 401, 400, and Black Creek Drive. Convenient access to TTC and all essential amenities.Two units are currently tenanted and must be assumed. Pre-Home Inspection Report and Floor Plans available upon request. Don't miss this exceptional income-generating opportunity in a sought-after location! (id:60365)
98 - 20 William Jackson Way
Toronto, Ontario
Stunning Like-New 2023 Menkes-Built Townhome In Sought-After New Toronto, Steps From The Lake! This Modern 3-Bed, 3-Bath Townhome Offers Approx. 1,300 Sq Ft Of Open-Concept Living With Contemporary Finishes And Exceptional Functionality. Enjoy A Rare 400 Sq Ft Private Rooftop Terrace-Ideal For Entertaining, Relaxing, And Outdoor Dining. Features Include Central Air Conditioning, Sleek Modern Kitchen, Spacious Bedrooms, And Convenient In-Suite Laundry. A Rare Offering With Two Owned Underground Parking Spaces And Heated Garage. Community Amenities Include Landscaped Grounds, Parkette, Guest Parking & Locker Rooms. Prime Transit Access: Steps To TTC (Lakeshore Streetcar & Kipling Express Bus) And Minutes To Mimico & Long Branch GO Stations. Close To Parks, Shops, Waterfront Trails & Local Amenities. Impeccably Maintained & Move-In Ready-A Perfect Blend Of Style, Comfort & Urban Convenience! (id:60365)
Upper - 555 Garden Walk
Mississauga, Ontario
Come check out this freshly painted semi detached house located in family friendly Meadowvale community. House features beautifully designed main floor with hard wood flooring and separate Living and dining space. Kitchen features stainless steel appliances. There is a powder room on main floor for added convivence, House is freshly painted providing it a warm and cozy feeling. Upstairs you will find 3 generous size bedrooms along with 2 full bathrooms. Primary bedroom features 5-piece En-Suite with a standing shower and soaking tub, additionally a spacious walk-in closet. This property is very close to Meadowvale Town Centre and Meadowvale Plaza .Quick access to major highways (401 & 407).Meadowvale GO Station is also close by, and public transit stops are right at your doorstep. You can park 2 cars, one in the garage and one on the driveway. Basement is not included in the lease. You will have full access to your private fully fenced backyard. Waking distance to Parks, Grocery, Public transit and so much more! (id:60365)
703 - 299 Campbell Avenue
Toronto, Ontario
Welcome to The Campbell - The newest addition to The Junction Triangle offering future residents a modern and fresh design approach to purpose-built rental living! This Three-Bedroom, Two-Bathroom Corner Suite features am optimal layout spanning across 993 Sq Ft of living space surrounded By Large Windows That Flood The Space With Natural Light. Top-Notch Modern Building Amenities Which Include: State-Of-The-Art Fitness Facilities, 3rd Floor Terrace w/ BBQ's, Rooftop Terrace with BBQ's & Garden Beds, 2 Lounges, Party Room, Co-Working Space & In-House Pet Spa. Whether you are staying in or stepping out, Your Future Home Is Located Steps Away From TTC, Parks, Local Shops & Restaurants that are all part of this vibrant community! (id:60365)
Upper - 2932 Cape Hill Crescent
Mississauga, Ontario
Most desirable neighbourhood & Very Convenient Location. This upper-level offers a bright and spacious detached Daniel's Dorset home with three bedrooms, renovated and carpet-free. Features include a modern kitchen with stainless steel appliances, granite countertops, hardwood floors throughout, fresh paint, and new pot lights. The large backyard offers plenty of space for family entertainment. Located steps from John Fraser and Gonzaga schools, minutes to Erin Mills Town Centre, Credit Valley Hospital, Library, and major highways (403/407/401). Basement not included. (id:60365)

