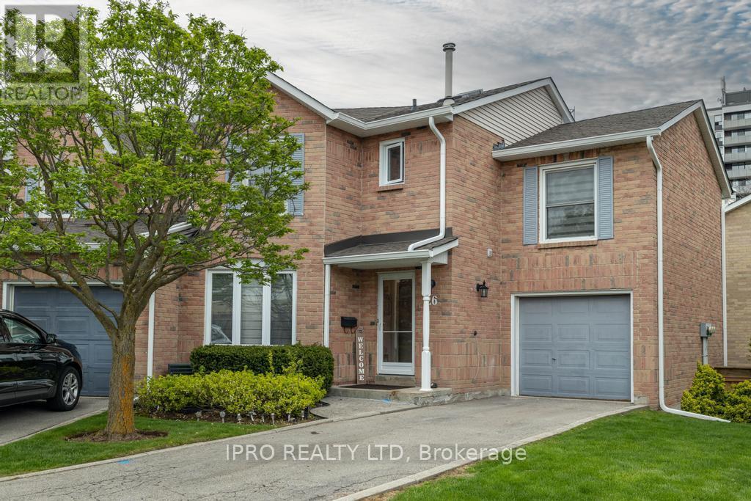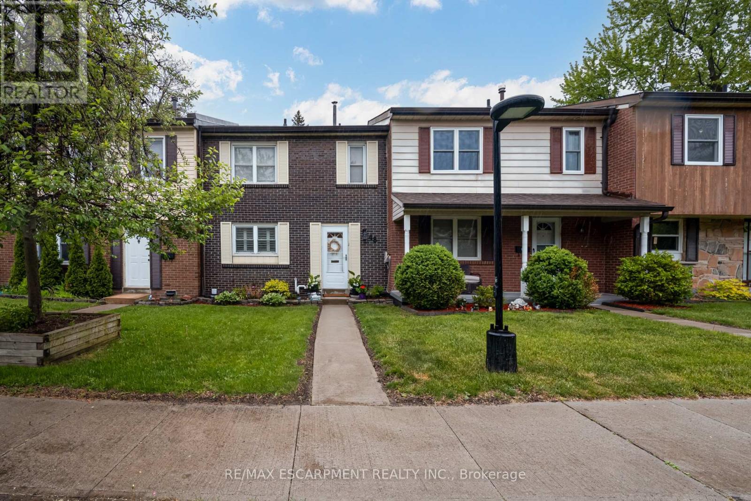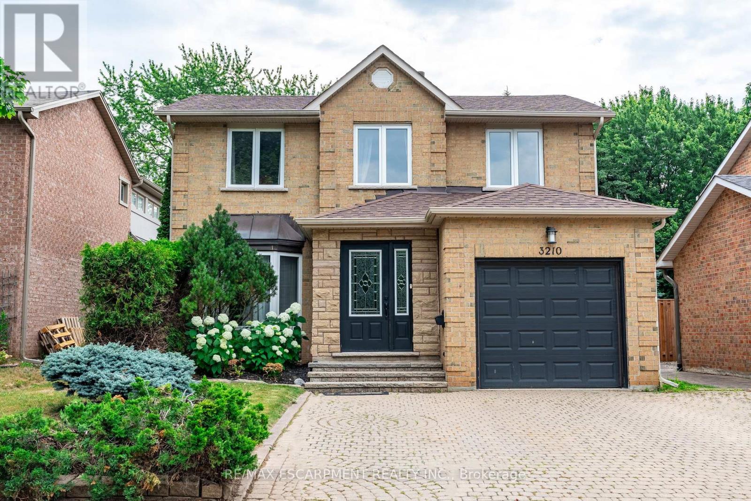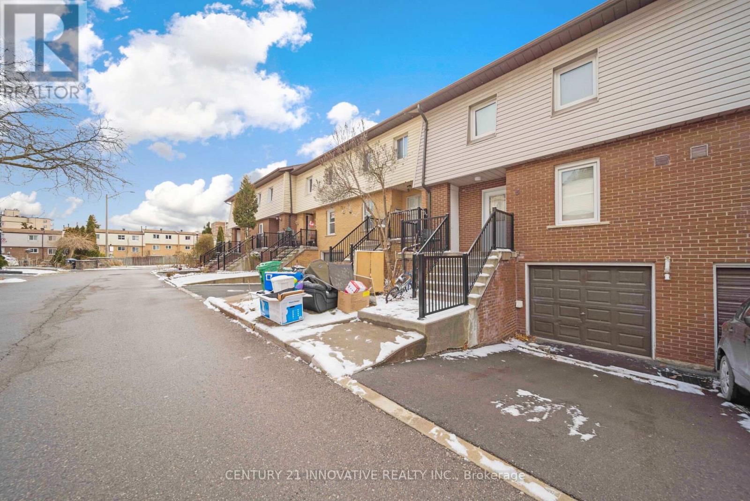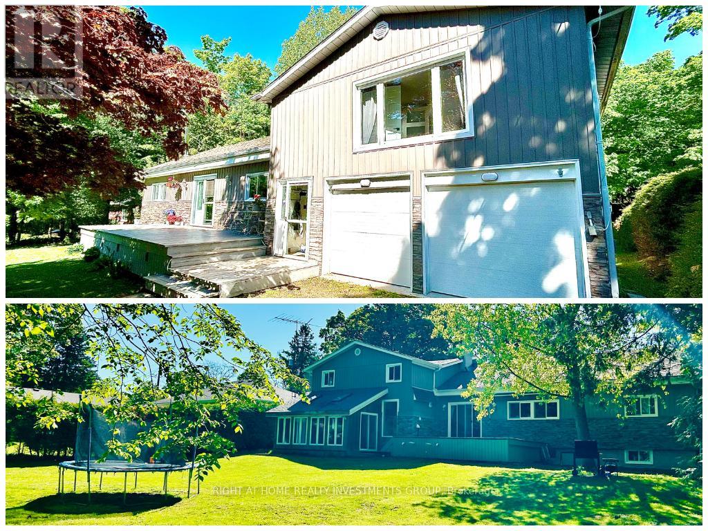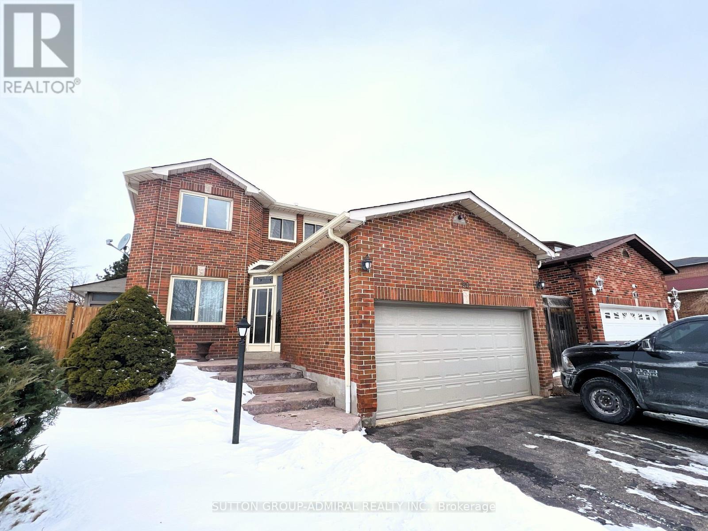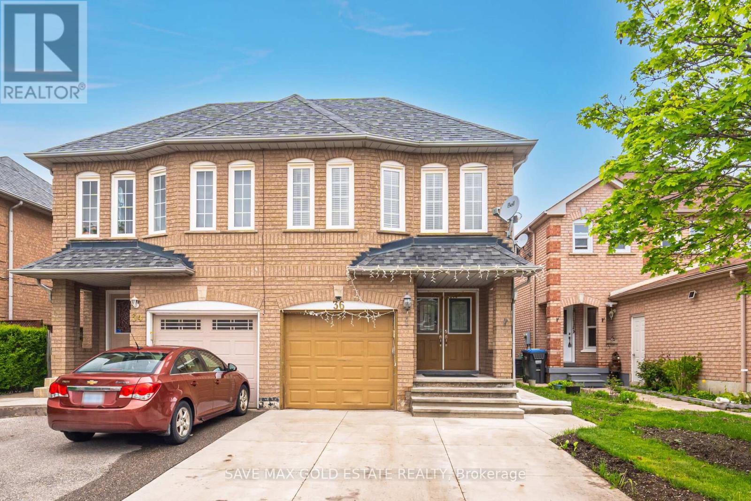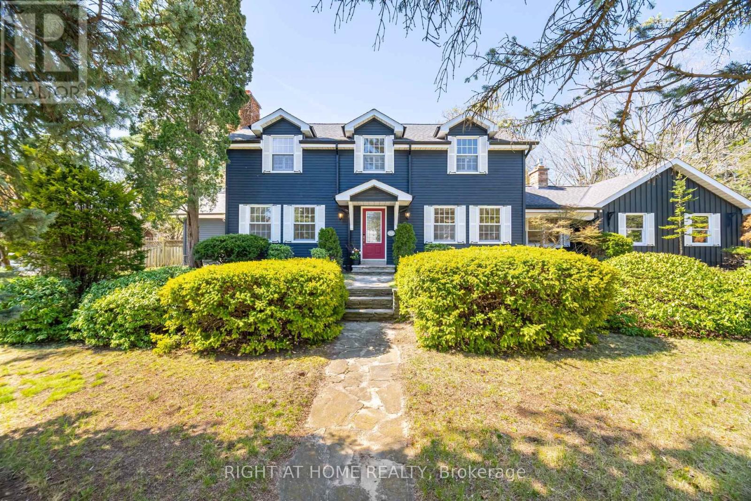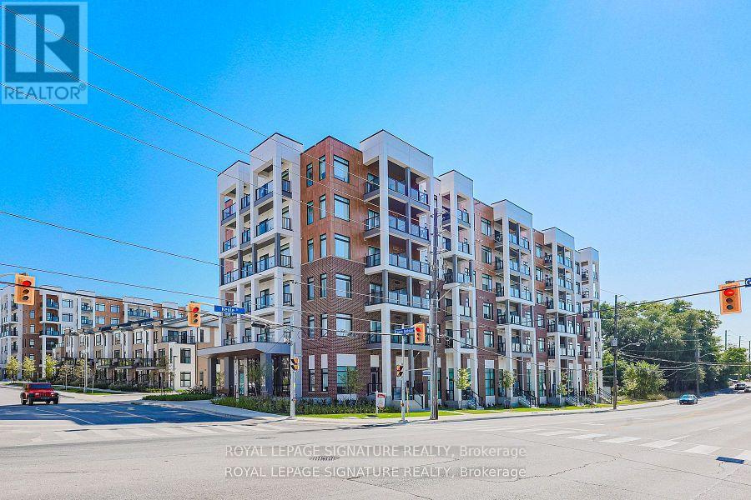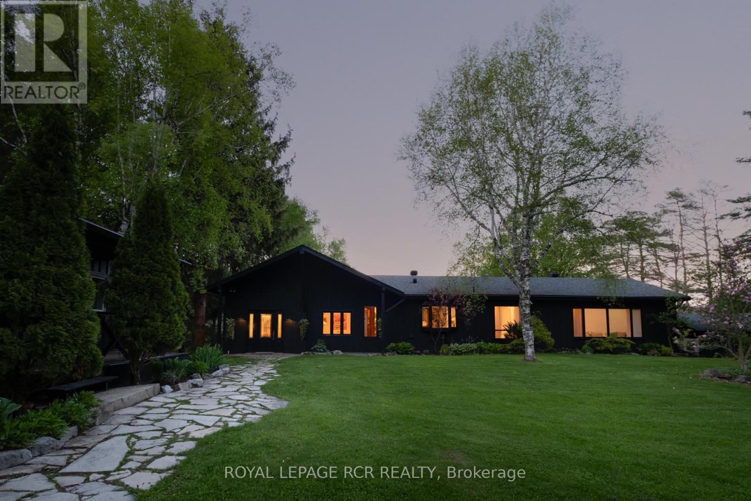26 - 2155 Duncaster Drive
Burlington, Ontario
Welcome to 2155 Duncaster Dr Unit 26. Executive Townhome Living at Its Finest. Discover this meticulously upgraded 2-storey, 3-bedroom, 3.5-bathroom executive townhome, 1,780 sq ft, in a prime Burlington location. Spacious Eat-In Kitchen: Features new stainless steel appliances, ample cabinetry, sleek pot lights, and a walkout to a private deck perfect for outdoor dining and relaxation. Elegant Formal Dining & Living Rooms: Showcase hardwood floors and a cozy fireplace, creating a warm and inviting atmosphere for gatherings. Engineered Hardwood Flooring: Extends throughout the upper level, adding durability and style. Primary Bedroom Suite: Includes a luxurious 5-piece ensuite with double sinks, offering a spa-like retreat. Also boasts a walk in closet. Second Bedroom: Features its own private ensuite, providing comfort and privacy. Third Room: Currently converted into a bedroom, offering flexibility for various needs. Fully Finished Basement: Boasts a bedroom, recreation room, and a 3-piece bathroom, with a walkout to the exterior ideal for guests or extended family. Three Fireplaces: One on each level, enhancing the homes ambiance. Parking: Includes a single-car garage plus 2 additional driveway spaces. Prime Location: Conveniently situated near schools, parks, transit, and shopping, offering both tranquility and accessibility. ** SS Fridge, SS Stove, SS Dishwasher, Washer, Dryer, All Window Coverings** (id:60365)
48 - 2825 Gananoque Drive
Mississauga, Ontario
Turn-Key Townhouse in Meadowvale Stylish, Spacious & Move-In Ready! Welcome to this beautifully updated 3-bedroom, 2.5-bathroom townhouse nestled in the heart of Meadowvale! With thoughtfully upgraded interiors and unbeatable features, this home combines modern comfort with convenience in a highly sought-after community. Updated Interiors: Freshly upgraded with newer cabinets, quartz countertops, and sleek stainless steel appliances. Bright & Airy Living Spaces: Main floor windows dressed with California shutters, providing privacy and style. Spacious Bedrooms: Three generously sized bedrooms, including a primary suite with ensuite bath. Finished Basement: Ideal for a rec room, home office, or guest suite with direct access to underground parking for two vehicles. Private Outdoor Oasis: Low-maintenance fenced backyard backing onto lush green space perfect for summer BBQs or peaceful mornings. Worry-Free Living: Meticulously maintained and updated nothing to do but move in! Prime Meadowvale Location: Enjoy a quiet, family-friendly neighborhood with nearby parks, top-rated schools, trails, shopping, and easy access to highways and public transit. This home offers the perfect blend of comfort, style, and lifestyle. (id:60365)
7 Tristan Court
Brampton, Ontario
Nestled in one of the most sought-after, prestigious enclaves along the Credit River, this stunning custom-built detached bungalow offers the perfect blend of luxury, privacy, and natural beauty. Set on an expansive open lot backing onto a serene wooded ravine surrounded majestic century old trees, this exceptional 3-bedroom, 3-bathroom home is a rare retreat that delivers a true backyard oasis and the peaceful charm of Muskoka-style living right in the city. From the moment you arrive, the home's striking curb appeal and carefully crafted design captivate your attention. Step inside to discover an open-concept layout with soaring ceilings, wide-plank hardwood floors, and expansive windows that flood the space with natural light while framing breathtaking views of the ravine. Every inch of this residence is finished with the highest quality materials and meticulous attention to detail. The chefs kitchen is a showstopper designed for entertaining with top-of-the-line appliances, custom cabinetry, a spacious center island, limestone mill work and elegant quartz countertops. The adjoining great room features a gas fireplace and seamless walkout to a sprawling deck, perfect for morning coffee, summer BBQs, or sunset dinners overlooking your private, forested sanctuary. The primary suite is a tranquil haven with a spa-inspired ensuite and generous walk-in closet. Two additional bedrooms and baths provide ample space for family or guests, all thoughtfully positioned for privacy. Outside, the backyard is a dream come true landscaped with lush greenery, stone pathways, and multiple lounging areas for relaxing or entertaining. Weather you are sipping coco under the stars or enjoying the sights and sounds of nature, this space is designed to inspire. This home combines upscale living with the beauty of the outdoors. Experience the pinnacle of lifestyle and luxury in a community that's both prestigious and welcoming. Welcome home. (id:60365)
3210 Victoria Street
Oakville, Ontario
Welcome to 3210 Victoria Street, ideally located in the heart of Bronte just one block from the tranquil shores of Lake Ontario. Set on an impressive 40 x 150 ft lot, this charming 1,754 sq. ft. brick home, built in 1983, offers a perfect blend of comfort, character, and convenience in one of Oakville's most sought-after neighborhoods. Step inside to discover quality craftsmanship throughout, featuring solid oak kitchen cabinetry and a beautifully crafted staircase. Rich hardwood floors flow through the home, leading to a spacious rear addition that includes a second dining area and a large family room ideal for entertaining or relaxing in comfort. The formal dining room and inviting living room, complete with a bay window, exude timeless elegance. Upstairs, two generous bedrooms each boast their own private full bathrooms, offering privacy and flexibility. A bright open-concept office space can easily be transformed into a third bedroom to suit your needs. The finished basement expands your living space with an additional bedroom, a cozy family room, and a full bathroom combined with a convenient laundry area. Outdoors, embrace the natural beauty and lifestyle Bronte is known for steps to the waterfront trail and surrounded by 34 parks and over 100 recreational facilities and green spaces. 3210 Victoria Street is more than a home its your opportunity to live the Bronte lifestyle. RSA. (id:60365)
5 - 3175 Kirwin Avenue
Mississauga, Ontario
Introducing this Beautiful Well Maintained Town Home in Mississauga's Prime Location with 4+1 Bedroom and 3 Bathroom. Approximately 1900 SQFT of Living Space. Located within Walking Distance to Cooksville GO Station, Bus Stops and Upcoming Hurontario Light Rail Transit (LRT). The House has been Renovated Recently. Brand New Light Fixtures on Main & 2nd Floor including Living room Pot Lights and Dining room Chandelier, Newly Painted throughout the House, New Window Blinds and Screen and More. Entire Basement, Main Floor Kitchen and Powder Room were Upgraded only 4 Years Ago. This Home Embraces a Spacious and Well Lit Living room and Open Concept Kitchen with Stainless Steel Appliances. Upper Level Boasts 4 Good Size Bedrooms. Finished Basement comes with 1 Bedroom, Full Washroom and Kitchen. No Home at the Back with Fully Fenced Backyard. The possibilities are endless. This property is perfect for a family or investors. (id:60365)
14576 Winston Churchill Boulevard
Halton Hills, Ontario
Rare Opportunity To Live A Lifestyle Of Renting A House & Cottage In-One Surrounded By 4 Large Conservation Parks. Recently Renovated Home On 90X225 Feet Lot With 5+2 Bd, 3 Full Baths, 2 Kitchens, Living Room & Sunny Room. Recently Fully Renovated Kitchen With Updated S/S Appliances And A Big Full-Size Window. Cozy Living Room With Fireplace. 2 Washers And 2 Dryers. 2 Separate Units with Separate Entrances, Kitchens, and Laundries. Can be easily Rented out to 2 Separate Units - 3Bd, 2Bath and 2+2 Bd, 1 Bath. Toronto Cn Tower View From The Master Bedroom. Own Water Heater 2022, Own Furnace/AC 2022, Own Water System 2022, Septic System 2023, Own Water Softener 2022, New Electric Panel 200amp. 10 Parking spots. 2 Car Garage. School Bus Route, 45 Min To Toronto. Can be fully paid off the monthly mortgage with 2 units rented separately. (id:60365)
99 Castlehill Road
Brampton, Ontario
Welcome to this beautifully maintained home, located in the highly sought-after Northwood Park. This spacious property offers a perfect balance of modern living and private retreat, featuring an ideal layout with both family-friendly and investment potential. With 4+1 bedrooms and 3+1 bathrooms, this home is ready for you to move in and enjoy.Key Features:- Elegant Interiors: Hardwood flooring throughout the main level adds warmth and character, complemented by large windows that flood the home with natural light.- Open Concept Living: The main floor offers an inviting and spacious layout that flows seamlessly, perfect for family gatherings or entertaining.- Private Outdoor Space: Step out through the walk-out from the main floor to your own private backyard, backing onto a serene park. The backyard features a spacious patio, ideal for outdoor dining, relaxing, or enjoying the view.- Direct Access to Garage: The main floor is conveniently connected to the garage, providing easy access and additional storage space.- Upgraded Roof and Fence (2022): The home has been well cared for with significant upgrades, including a new roof and fenced yard completed in 2022.Additional Highlight:- Basement Apartment: A fully self-contained, one-bedroom basement apartment with its own separate entrance, kitchen, and laundry. This is an excellent opportunity for rental income, multi-generational living, or privacy for guests.This property offers a rare combination of private living, modern upgrades, and versatile space. Whether you're looking to enjoy a peaceful lifestyle with easy access to parkland or seeking an investment opportunity, this home checks all the boxes. (id:60365)
36 Herkes Drive
Brampton, Ontario
Welcome to this stunning 3+1 bedroom, 4-bathroom semi detached home located in one of Brampton's most sought-after neighborhoods right at the corner of Chinguacousy Rd and Queen St W. Fully Upgraded Semi Detached Home Shows 10+++. Roof 2015, New Extended Driveway(2024) Newer Windows, Hardwood Floor On The Main, Hardwood Staircase, Metal Pickets, Laminate On The 2nd Floor, Fully Finished Basement, S/S Fridge, Stove, Dishwasher, Modern Kitchen With Quartz Counter Top And Back Splash. Freshly Painted, Pot Lights, Close To Park, Close To Schools, Plaza And Many More. The basement is currently rented for $1250. (id:60365)
1173 Carey Road
Oakville, Ontario
Step into an elegant residence where comfort and charm blend seamlessly in Oakville's prestigious Morrison neighbourhood. Nestled on a desirable 13,000+ sq. ft. corner lot that is surrounded by mature trees, this home boasts an expansive outdoor area offering both a tranquil garden retreat and vibrant poolside living-perfect for relaxation or entertaining. The home's inviting exterior continues indoors, where some thoughtful renovations offer sophistication and tradition with modern functionality, creating the perfect blank slate for your personal touch. At the heart of the home is a spectacular new kitchen, defined by clean lines, neutral tones and a generous space. An abundance of windows throughout the home provides light-filled rooms with lovely views at every turn. Upstairs, four spacious bedrooms offer comfort and privacy for family and guests. The primary suite is complemented by a spa-inspired washroom and custom built-ins that enhance both style and storage. On the main floor, a versatile room offers the potential to add a fifth bedroom with ensuite making it ideal for guests or multigenerational living. The lower-level features high ceilings, large windows, a private bedroom with ensuite, a large recreation area, and its own separate entrance-perfect for extended family or a nanny suite. This notable home is a rare opportunity in one of Oakville's most coveted neighbourhoods. Select photos virtually staged. (id:60365)
209 - 125 Canon Jackson Drive
Toronto, Ontario
Daniels-Built 'Keelesdale' - The Latest Low Rise Project From One Of The Gta's Most Respected Builders. Well Appointed 2Br/2Wr Unit With Balcony. Sleek Modern Finishes In This Very Practical Layout. Short Distance To Go Train Station, Hwy 401, Yorkdale Mall, Airport And Steps To The LRT And Bus. **One Year Free Rogers Ignite Included As Bonus**. Never Before Lived In And Seeking Its First Lucky Resident! PRICE IS WITHOUT PARKING AND LOCKER - UNDERGROUND PARKING AVAILABLE FOR AN EXTRA $100/MONTH, STORAGE LOCKER AVAILABLE FOR AN EXTRA $60/MONTH. (id:60365)
313 - 125 Canon Jackson Drive
Toronto, Ontario
Daniels-Built 'Keelesdale' - The Latest Low Rise Project From One Of The Gta's Most Respected Builders. Well Appointed 1Br/1Wr Unit With Balcony. Sleek Modern Finishes In This Very Practical Layout. Short Distance To Go Train Station, Hwy 401, Yorkdale Mall, Airport And Steps To The Lrt And Bus. **One Year Free Rogers Ignite Included As Bonus**. Never Before Lived In And Seeking Its First Lucky Resident! PRICE IS WITHOUT PARKING AND LOCKER - UNDERGROUND PARKING AVAILABLE FOR AN EXTRA $100/MONTH, STORAGE LOCKAER AVAILABLE FOR AN EXTRA $60/MONTH. (id:60365)
15667 Duffys Lane
Caledon, Ontario
Discover an expansive escape on over 3 picturesque acres in the stunning Caledon countryside. This fabulous bungalow provides unparalleled privacy within a fantastic neighbourhood that's also just minutes from excellent amenities including groceries, vibrant farmers markets, local shopping, and endless trails. Bonus: the Humber River gracefully meanders through the property, offering a serene backdrop and the perfect opportunity for refreshing cold plunges (!!!). Step inside and immediately feel the inviting warmth and vibrant character. Natural wood elements and an artistic style create a truly distinctive ambiance. The heart of the home is a gorgeous, renovated kitchen, boasting stainless steel appliances, a centre island, and a dedicated breakfast area, leading seamlessly into a stylish living room lounge that overlooks the lush backyard. This space is perfect for entertaining families large and small, creating a natural hub for gatherings. The main floor features 3 spacious bedrooms, including a primary suite that's a true sanctuary, boasting a newly renovated ensuite bathroom that has been exquisitely designed. The walk-out basement offers an additional bedroom and a recently renovated bathroom, ensuring ample space and comfort for guests or extended family. For those seeking a live/work lifestyle, a separate, large space with its own walk-out presents endless possibilities as a home office, rural art studio, or personal gym. Beyond the main residence, a heated 700+ sq. ft. workshop with 8-foot ceilings, situated above the detached 3-car garage, provides incredible versatility for hobbies or business. Enjoy the convenience of being close to the best that Caledon has to offer, including premier golf courses, and just minutes from the new proposed 413 Highway and Caledon GO Station. Some properties are simply in a league of their own. Here, the views are simply incredible & offer a daily masterpiece. Discover your quintessential Caledon lifestyle on Duffy's Lane. (id:60365)

