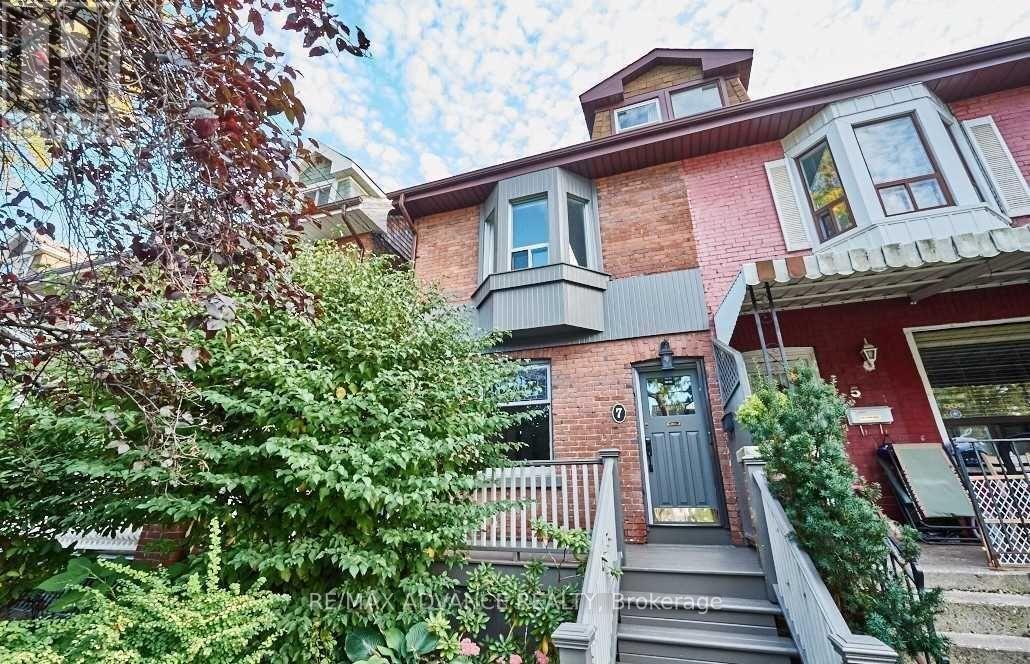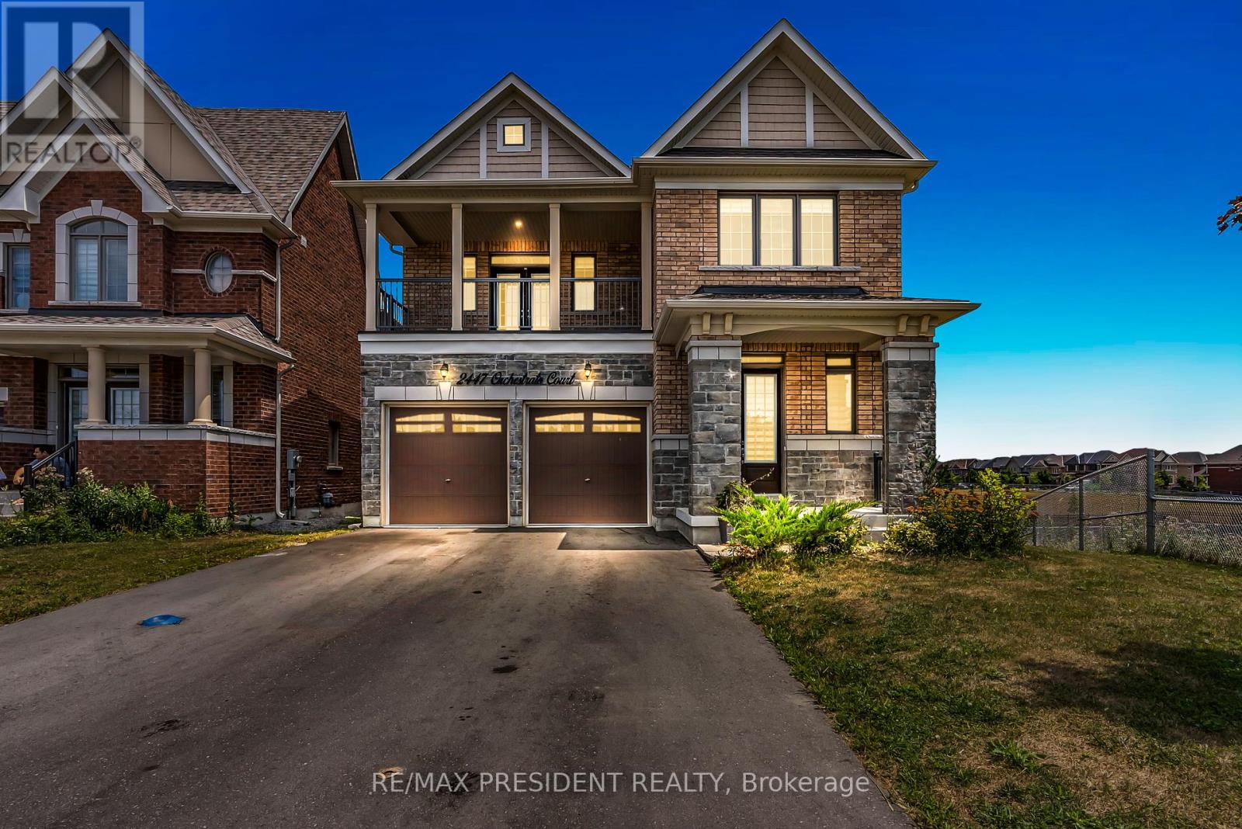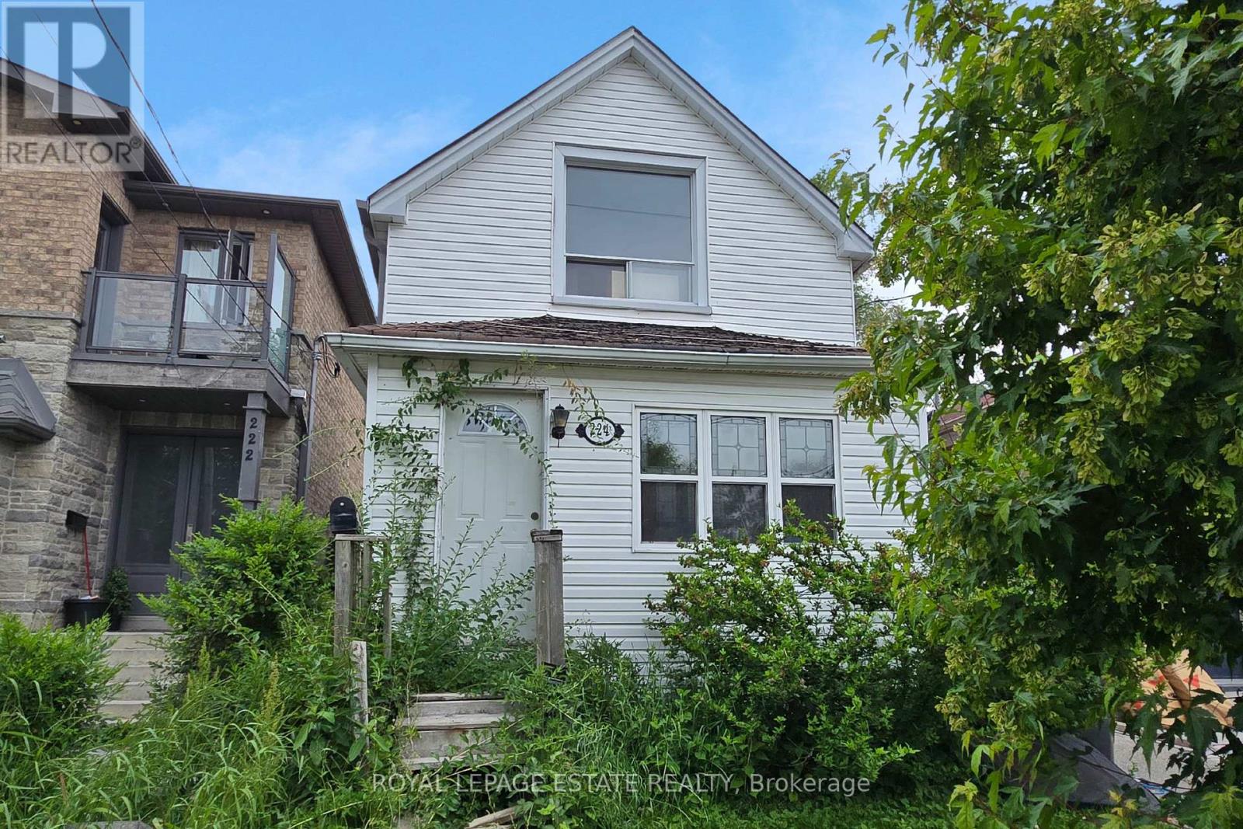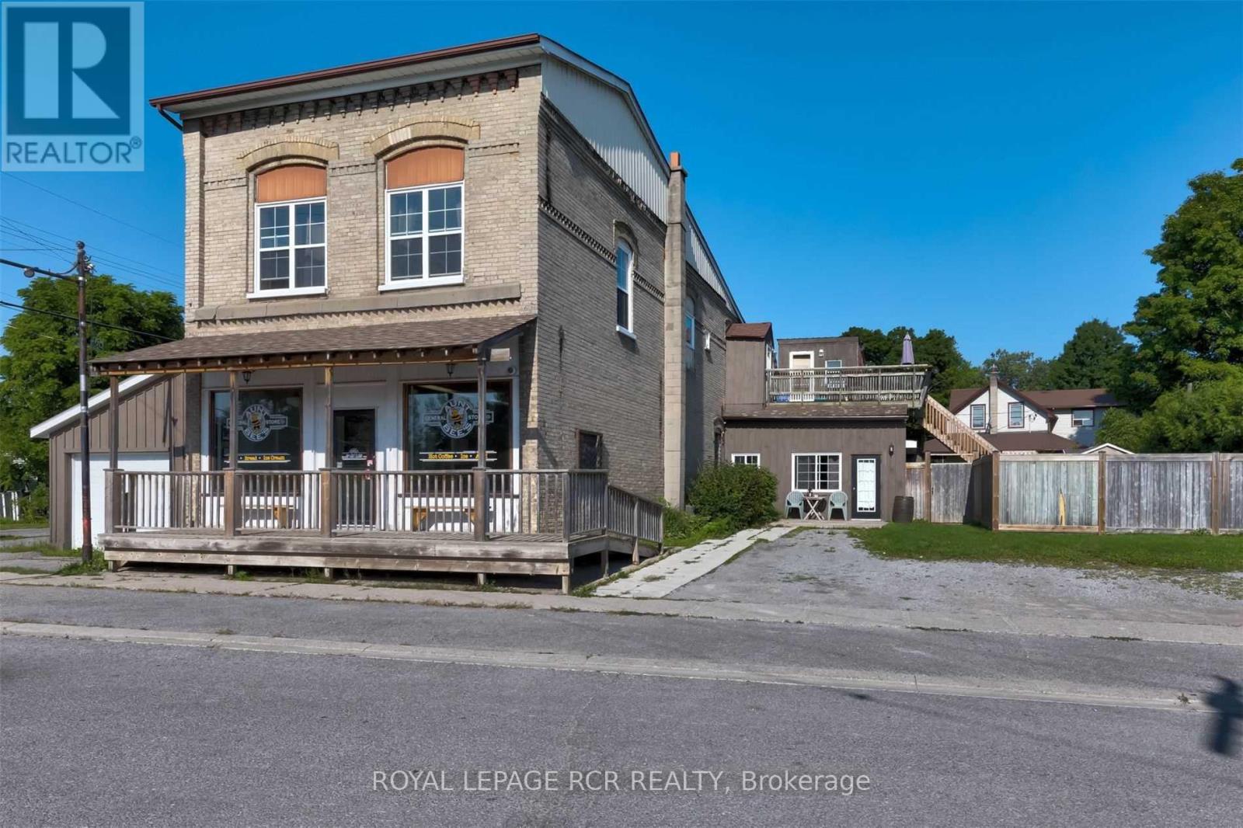908 - 376 Highway 7 Street E
Richmond Hill, Ontario
Located in the heart of Richmond Hill, this modern 1-bedroom, 1-bathroom condo with a full kitchen offers exceptional convenience and lifestyle. Just steps from Times Square, Hwy 404/407 access, top-rated schools, restaurants, and shopping plazas, this property sits in one of the most sought-after neighborhoods in the area. Whether you're upgrading, relocating, or cashing in on your investment, buyers are actively looking for well-maintained, move-in-ready units like yours. With open layouts, functional kitchens, and building amenities such as a fitness center and concierge service, condos in this complex are in high demand. (id:60365)
1809 - 70 Town Centre Court
Toronto, Ontario
Very Bright & Sunny Corner 2-Bedroom Unit with an unobstructed North-West view. Features a walkout to the balcony, granite countertops, and 2 full bathrooms. Includes visitor parking, car wash area, and is just steps to Scarborough Town Centre, TTC, GO Transit, YMCA, and Hwy 401. (id:60365)
10 Regency Square
Toronto, Ontario
Stunning 3+1 Bedroom Bungalow situated in the sought-after Guildwood community. The main floor offers Bright & Sun-Filled open-concept dining and living area. Bonus Rec Room in the basement offers additional space! Eat-In Kitchen with Walk-Out to Deck! This home presents a unique opportunity to indulge in a sophisticated lifestyle, featuring a carefully curated design. Easy Walking Access To Guildwood GO train station, TTC, Lake, Steps To Elementary, Middle School & High School , Place Of Worship, Guildwood Shops, Guild Park & Gardens, Library & Trendy Restaurants! (id:60365)
Lower - 87 Maybourne Avenue
Toronto, Ontario
Bright and spacious, Freshly Painted 2-bedroom basement unit with a private entrance, dine-in kitchen, in-unit washer/dryer, and large above-grade windows offering plenty of natural light. Includes 1 garage + 1 driveway parking. Located in a quiet, family-friendly neighbourhood within walking distance to Eglinton Square (Walmart, Costco), No Frills, Tim Hortons, schools, parks, and just 5 minutes to Victoria Park/St. Clair with 4 TTC bus routes to 4 subway stations. Max 4 to 5 occupants. tenant pays 50% of all Utilities. Clean, quiet, non-smoking tenants preferred. (id:60365)
7 Strathmore Boulevard
Toronto, Ontario
The Space You've Been Dreaming Of! This stunning 3-storey family home offers space, style, and flexibility with 4 generous bedrooms, a dedicated home office with custom built-ins, and 3 well-appointed bathrooms. The open-concept main floor features a bright kitchen with a breakfast bar, a 3-piece bath, and a walk-out to your tranquil backyard oasis, complete with a cedar deck--perfect for relaxing or entertaining. Retreat to the third-floor primary suite, featuring a 2-piece ensuite and a private south-facing sundeck, ideal for morning coffee or evening unwinding. (id:60365)
66 Inniscross Crescent
Toronto, Ontario
Step into comfort and style at 66 Inniscross Crescent, where modern updates meet family-friendly charm in the heart of L'Amoreaux neighbourhood. This bright and spacious 2-storey detached home offers 3 bedrooms and approximately 1283 sqft of well-designed living space. The combined living and dining room is perfect for family gatherings, and the updated kitchen features stainless steel fridge, stove, microwave, and a built-in (as-is) dishwasher. The bathroom is recently renovated. Walk out from the main floor to a private backyard, ideal for outdoor enjoyment. The finished basement offers a versatile recreation room - perfect for a home office, guest suite, or extra living space. Enjoy the convenience of an attached garage plus a long driveway with parking for up to 3 vehicles. Thoughtfully decorated in tasteful neutral tones, this home is move-in ready and virtually staged. Located just minutes from Steeles bus routes, GO Station, Pacific Mall, Grace Hospital, and some of the area's best restaurants, shops and amenities. Steps away to Sanwood Park. Surrounded by top-rated schools including Kennedy Public School, St. Henry Catholic Elementary, and Dr. Norman Bethune Collegiate - this is the perfect family-friendly location you've been waiting for! Don't miss out - book your showing today! (id:60365)
548 Glebeholme Boulevard
Toronto, Ontario
Nestled in the heart of Danforth Village, this stunning property offers unparalleled convenience and modern luxury! Just a short stroll away, the Danforth subway line, makes daily commutes a breeze. Enjoy vibrant shops on the Danforth, the trusted care at Michael Garron Hospital, nearby great Elementary/Catholic schools, East Lynn Farmer's Market and Woodbine Beach. The gorgeous home has been completely remodeled (with building permits) on all levels with high quality materials & expert craftsmanship ensuring both safety & modern functionality. Discover an alluring interior featuring open concept living with gleaming oak hardwood floors, oak staircase, high smooth ceilings, elegant pot lights, large picture windows and glass staircase railing that enhance the homes sophisticated ambiance and fill the space with natural light. The open concept gourmet kitchen features a waterfall center island, quartz countertop & backsplash, stainless steel appliances, sleek minimalist cabinets & pendant lighting. The primary bedroom has a large south facing window and 3pc ensuite complete with a modern vanity & framed tempered glass shower. Spacious bedrooms offer practical functionality with large windows that invite plenty of sunlight. Two designer bathrooms on this level add convenience and practicality for a smooth daily routine. The professionally finished basement has pot lights, an office nook, guest bathroom and above grade windows creating a versatile space for both recreation or entertaining. The laundry room has ample space for storage to carry out chores seamlessly. Outside, be greeted by an inviting porch deck & landscaped front yard, perfect for enjoying a coffee. New roof shingles ['24], new windows & doors ['24], new electrical wiring, insulation, and vents & ductwork provides comfort and energy efficiency for the new owners' peace of mind. Walk-out to the deep backyard complete with parking and garden shed making it the perfect place to call home! (id:60365)
1211 - 5001 Finch Avenue E
Toronto, Ontario
Monarch Built Luxury 3-beds 2 baths Corner Unit. plus 1 separated storage room use as den. Rarely 2 owned side-by-side parking spots. and 1 large locker, practical floor plan, very bright and spacious living space with unbeatable south east view from large windows all over in the unit. separate laundry room with storage space. Finch & MacCowan intersection. directly 2 mins walk across Finch from side door to Woodside Sqr Mall, 7 mins drive to scarborough town centre/401, close to school and all amenities. Public Ttc in front of the Building. indoor pool, sauna, gym, 24/7 Concierge (id:60365)
2447 Orchestrate Court
Oshawa, Ontario
Welcome to this beautifully maintained 4-bedroom, 4-bathroom detached home, offering approximately 3,200 sq. ft. of living space on a sought-after corner lot. Ideally situated near top-rated schools, parks, shopping, and essential amenities, this home combines comfort, convenience, and style. The bright, open-concept layout is perfect for both everyday living and entertaining. The modern kitchen seamlessly connects to the spacious living and dining areas, while each bedroom enjoys access to a bathroom, including a luxurious primary suite with walk-in closet and spa-like ensuite. Additional features include an unfinished walk-out basement with incredible potential, a private backyard, and a double-car garage for added convenience. This home is the perfect blend of location, lifestyle, and luxury truly a must-see! (id:60365)
224 Aylesworth Avenue
Toronto, Ontario
Attention Builders, Renovators! Here Is Your Opportunity To Make This Property Your Own Or Build Your Dream Home. Property Is In Need Of Tlc And Is Being Sold For Land Value, As Is Where Is. A Great Birch Cliff Heights Pocket With Lots Of Building Taking Place. Steps To Woodrow Park. Birch Cliff Heights & Birchmount High School Districts. (id:60365)
102 River Street
Scugog, Ontario
Income property with three self-contained apartments: one 3-bedroom unit and two 2-bedroom units. The main floor apartment, formerly an ice cream parlour, boasts 12 foot ceilings, original hardwood flooring, and a full renovation while maintaining its character. A second main floor unit offers a cozy 2 bedroom layout. The upper level apartment features three bedrooms and access to a fenced-in yard. Each unit has its own laundry, furnace, and hot water tank. The property includes three separate hydro meters, two parking spaces per unit, and an attached garage designated as commercial space (currently unused). Recent updates include furnaces, electrical, plumbing, windows, roof shingles, air conditioning, and hot water tanks. A++ tenants in place, main floor Unit is currently vacant. Conveniently located just 10 minutes from Port Perry. One of the renters acts as property manager for reduced rent. Total rent $4770 per month, tenants pay their own utilities. (id:60365)
3910 - 50 Charles Street E
Toronto, Ontario
Iconic 5 Star Casa III Condo, South East Corner Of Yonge/Bloor,1 Min To Two Line Subways. Steps Of U Of T, Ryerson And Luxury Shopping And Fine Dining. Hottest Life In The Downtown. Hermes Touched 3 Stories Lobby Like 5 Star Hotel. Functional junior one bed/studio Without Any Waste Of Space. One Of The Dream Building For Tenant. Fully furnished unit Newer furniture in mint condition. High floor with fully open view of Rosedale and city view. Fully furnished unit and move in with your suitcase (id:60365)













